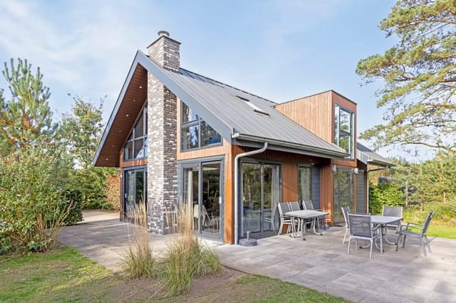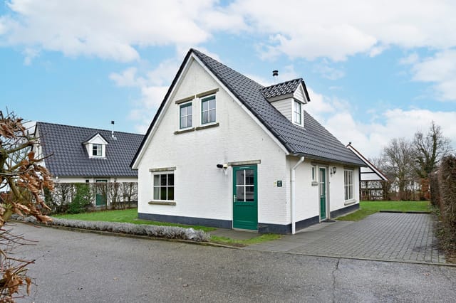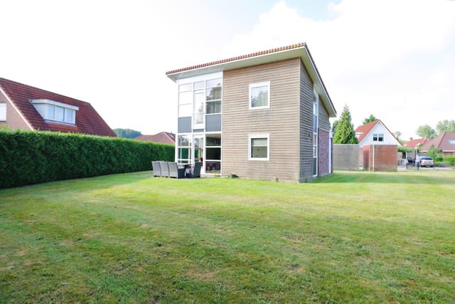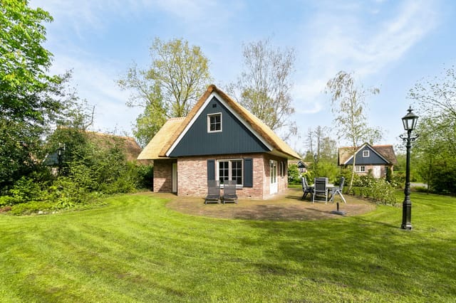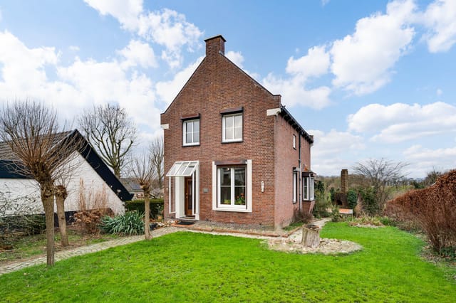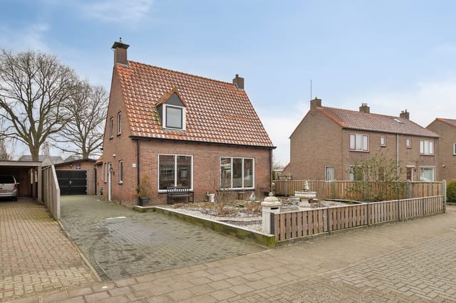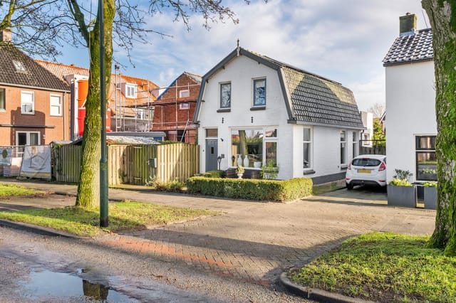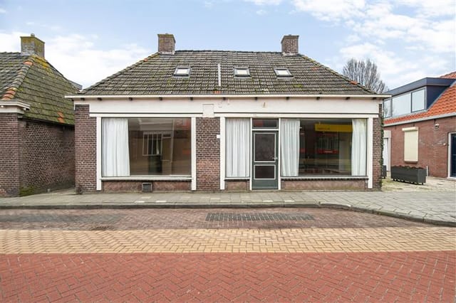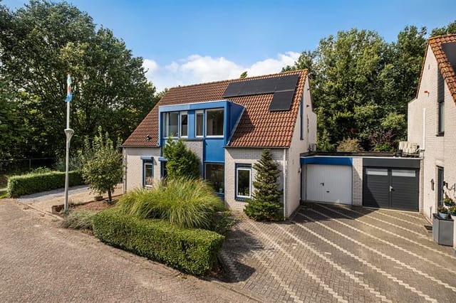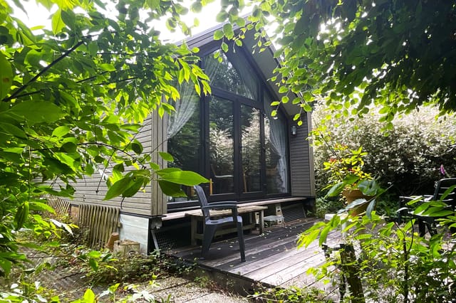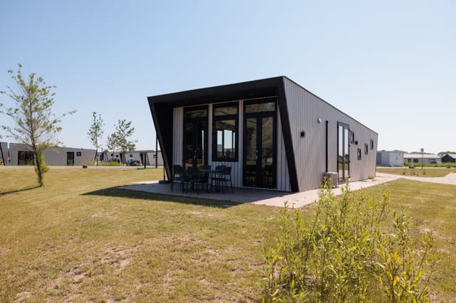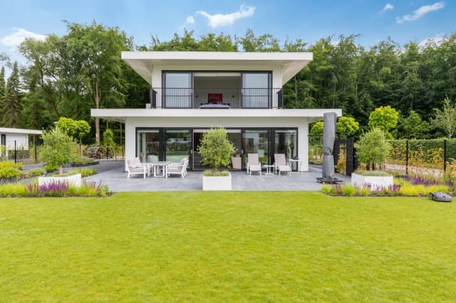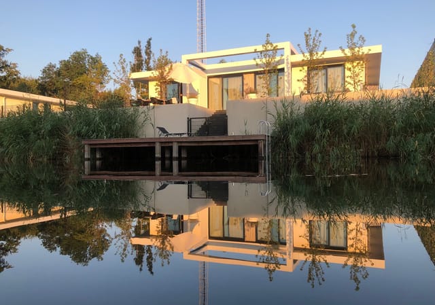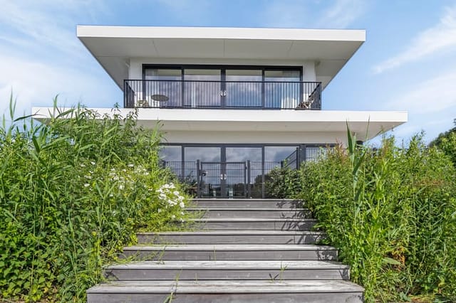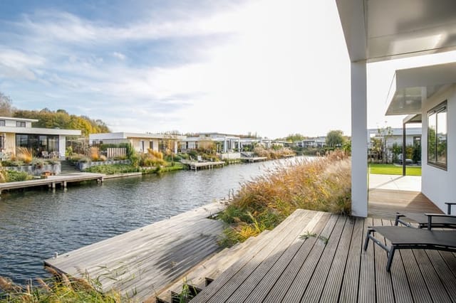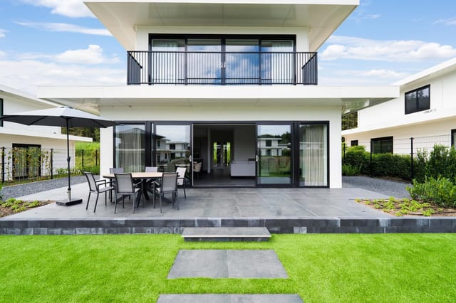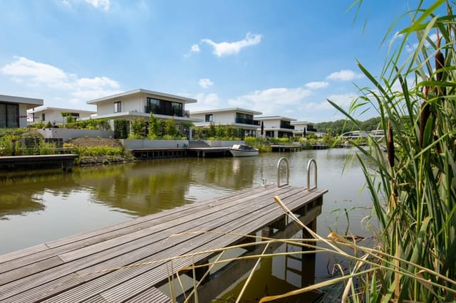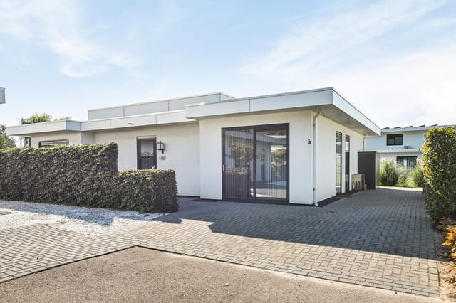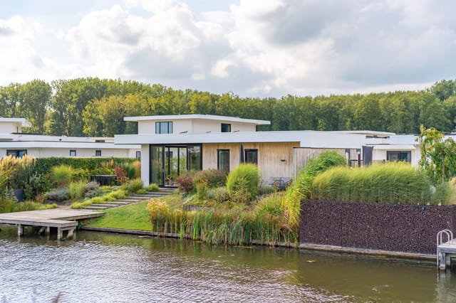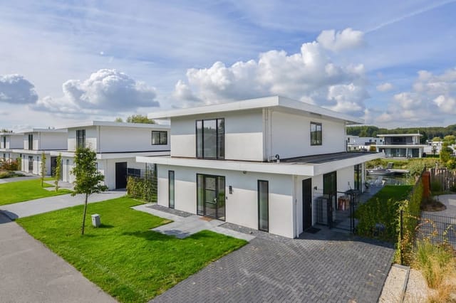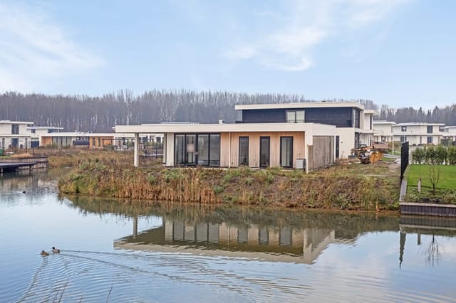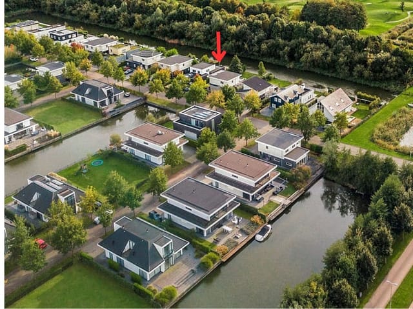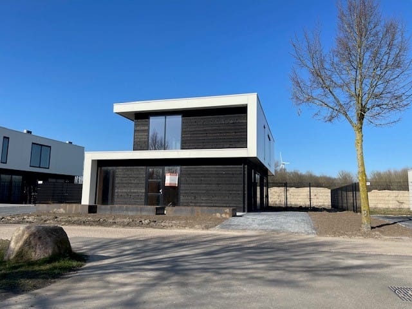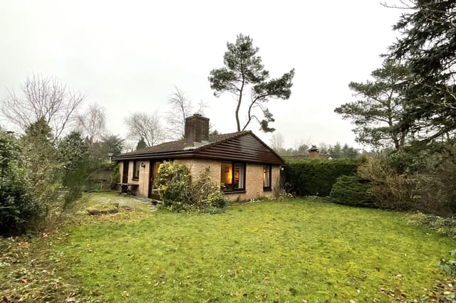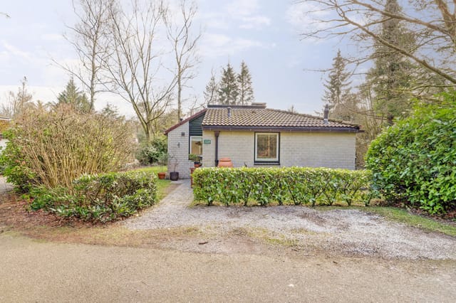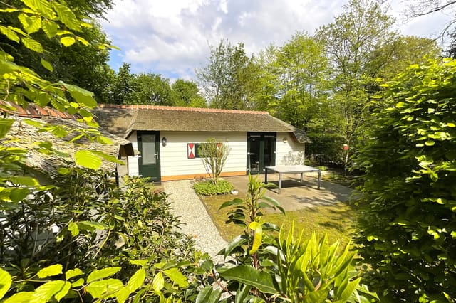Spacious Semi-Detached Home with Garage in Dronten's Green "De Kruidentuin" Neighborhood
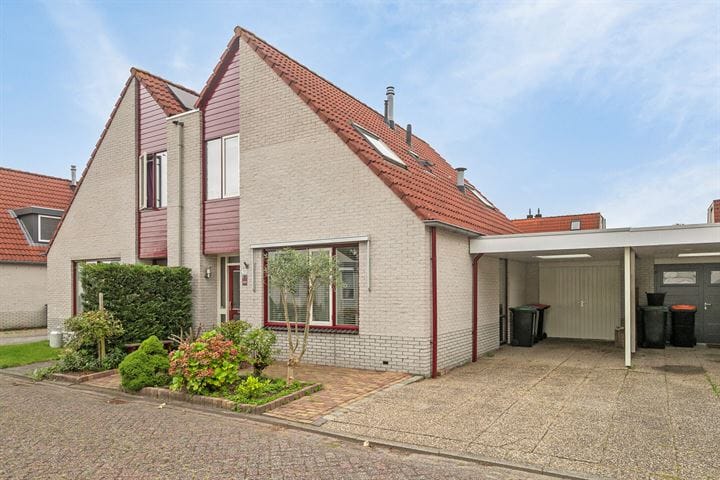
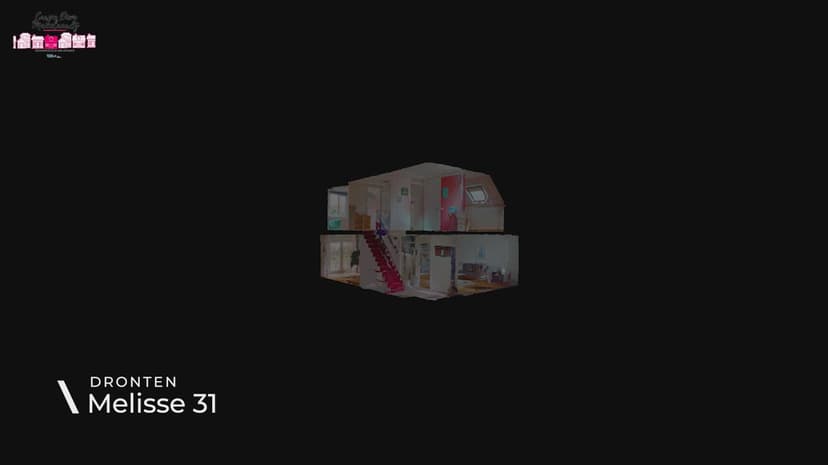
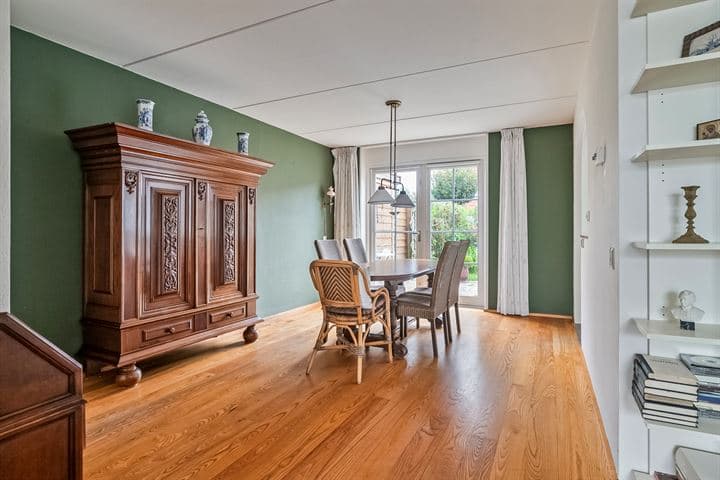
Melisse 31, 8252 DK Dronten, Dronten (The Netherlands)
2 Bedrooms · 1 Bathrooms · 98m² Floor area
€335,000
Villa
No parking
2 Bedrooms
1 Bathrooms
98m²
Garden
No pool
Not furnished
Description
Once upon a time, nestled in the idyllic and serene neighborhood of "De Kruidentuin" in Dronten, there stands a lovely semi-detached villa that could very well capture your heart and imagination. Melisse 31 is a property beaming with the kind of charm one seeks in a home away from home, particularly if you're an overseas buyer or an expatriate dreaming of experiencing the tranquility of Dutch life. This property, with its semi-detached stone structure, 98 square meters of welcoming space, features a beautifully landscaped garden, perfect for basking in the gentle Dutch sunshine.
Living in Dronten is akin to living a relaxed, balanced lifestyle, surrounded by nature and convenience. Dronten, located in the enthralling country of the Netherlands, strikes a perfect balance between urban excitement and rural charm. It’s a town where you'll find friendly locals, lush greenery, and a plethora of outdoor activities. The climate here is typically temperate, with pleasantly warm summers and mild winters, making it a comfortable place to reside. The neighborhood "De Kruidentuin" is especially known for its leafy streets, peaceful ambiance, and community spirit.
In your new villa, life begins in the spacious street-oriented living room which opens up smoothly to the dining area. This dining room is seamlessly connected to a well-equipped open kitchen. Picture yourself cooking delightful meals on an induction hob while savoring the aroma wafting through the room, then migrating to a sun-drenched, almost liberating backyard through the charming French doors nearby. This garden space is ideal for al fresco dining or simply enjoying a good book while surrounded by beautifully curated plant borders.
Now, as a busy real estate agent, let me quickly guide you through a few of this lovely villa's key features:
• Semi-detached villa
• Attached stone garage with carport
• Two spacious bedrooms
• Sun-drenched backyard with plant borders
• Street-oriented living room
• Open kitchen equipped with modern appliances
• Spacious bathroom with shower cabin, bathtub, toilet
• Two smaller rooms created from one of the bedrooms
• Attic accessible via loft ladder
• Private parking space
Venture upstairs to find two bright bedrooms. One of these spacious rooms has been cleverly divided into two smaller rooms, allowing flexibility for use as a bedroom or study area. The generous bathroom, outfitted with a shower cabin, plush bathtub, convenient toilet, and quality washbasin furniture, provides functionality and comfort for self-pampering.
A key advantage of this property is its attached stone garage. This extra space affords not only convenience of parking but room for additional storage or even a small workshop. Dronten’s cultural vibe and community-centric activities make it an attractive option for expatriates. Schools are conveniently close, making this an ideal location for families. The nearby Dronten-Zuid shopping center ensures all your day-to-day necessities are just a stone's throw away. Within the community, you’ll find kind-hearted neighbors, ample opportunities for outdoor walks, and biking adventures to keep you active and entertained.
If you're considering making a move, Dronten is a place where you can truly feel at home. As you can imagine, living in a villa like this offers a certain sense of privacy and serenity. Villas tend to have more space, big sunny gardens, and offer a level of prestige and comfort that many desire. Picture a lifestyle where you can host lovely garden parties, enjoy solitude when needed, and be part of a vibrant local community when desired.
Don't miss your chance to be a part of this delightful community with this charming villa as your new abode. It’s a great opportunity for the right person looking to buy in the Netherlands. If the tranquil life of Dronten calls out to you, Melisse 31 could very well be the perfect door to unlock that future. The starting price of €335,000 opens up a world of possibilities in this enchanting stretch of the Dutch countryside. Schedule your appointment to view this home and see what your life could be like in this welcoming abode.
Details
- Amount of bedrooms
- 2
- Size
- 98m²
- Price per m²
- €3,418
- Garden size
- 256m²
- Has Garden
- Yes
- Has Parking
- No
- Has Basement
- No
- Condition
- good
- Amount of Bathrooms
- 1
- Has swimming pool
- No
- Property type
- Villa
- Energy label
Unknown
Images



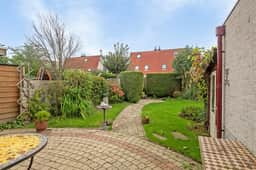
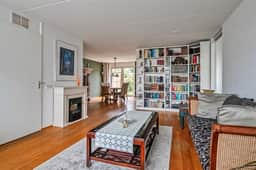
Sign up to access location details
