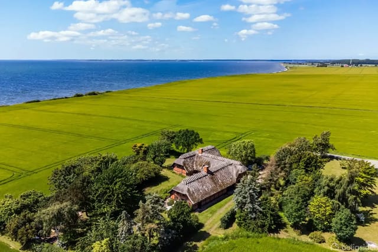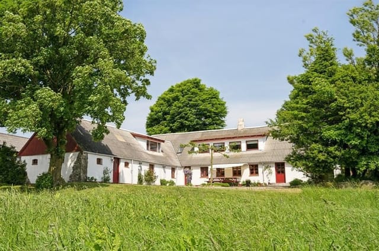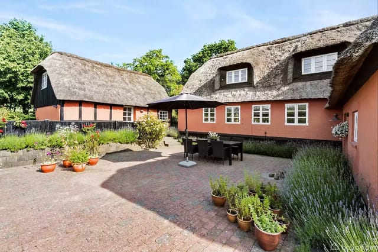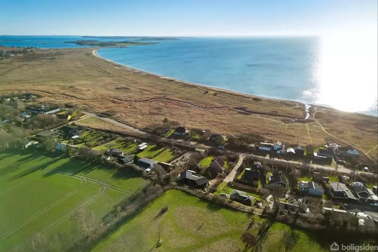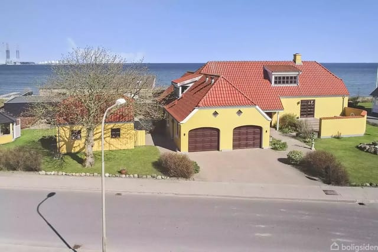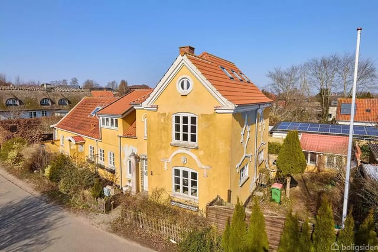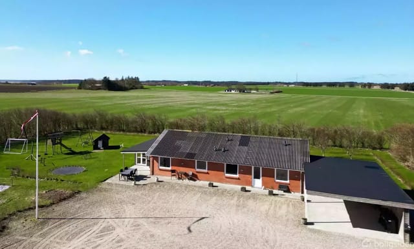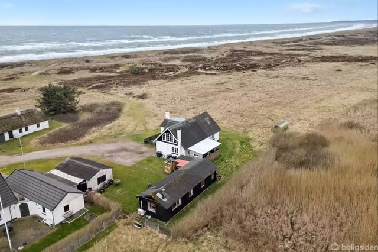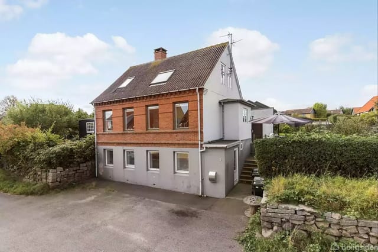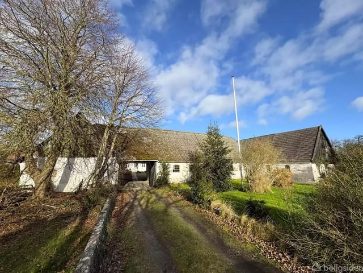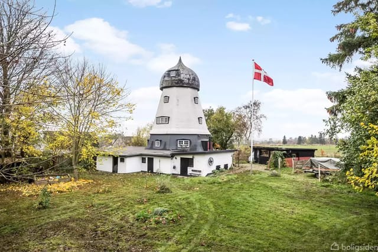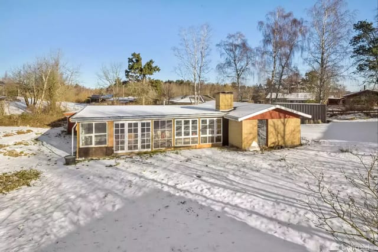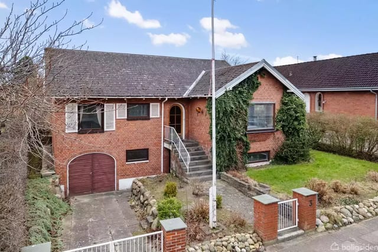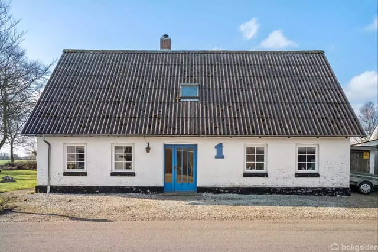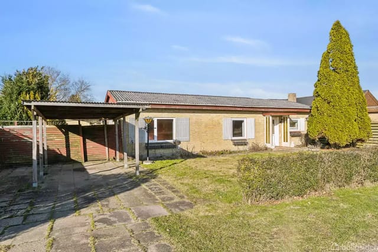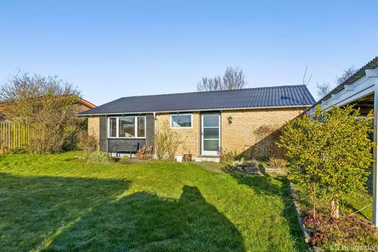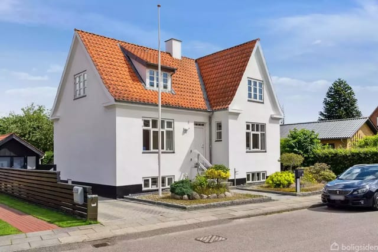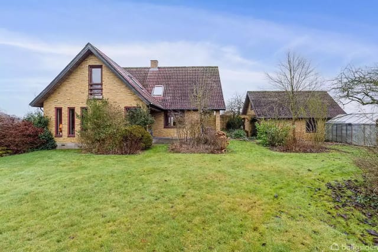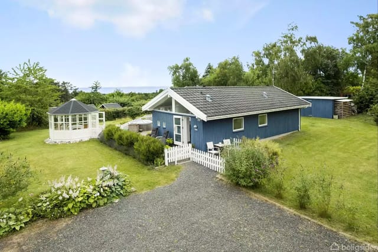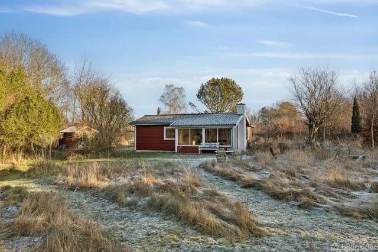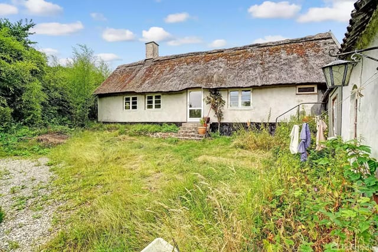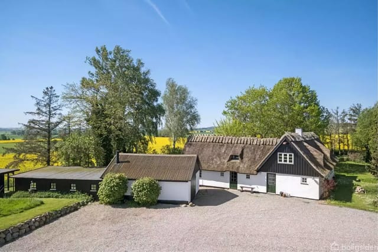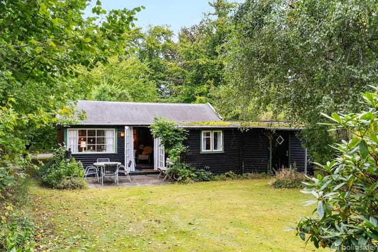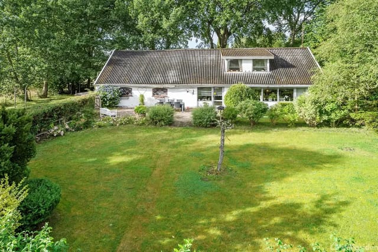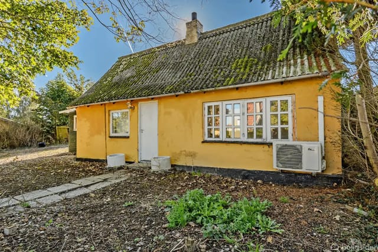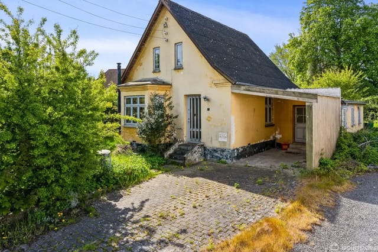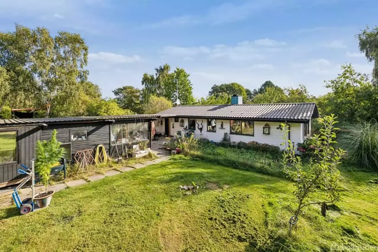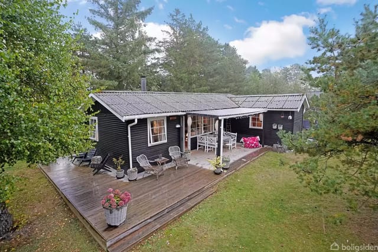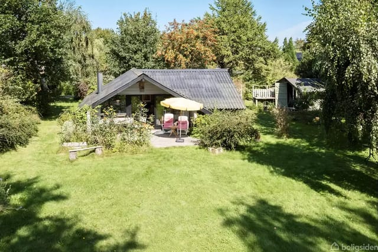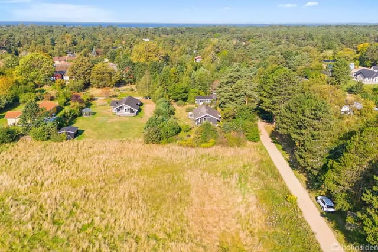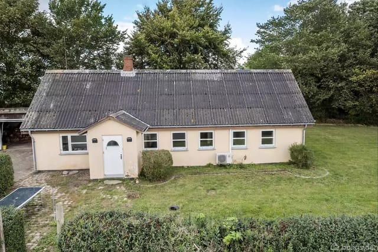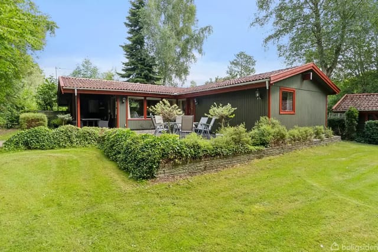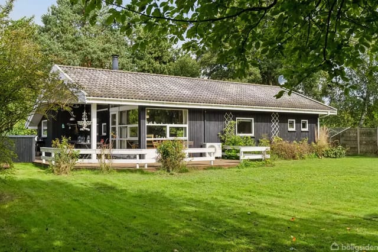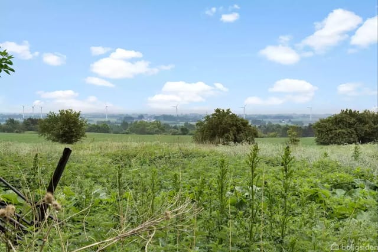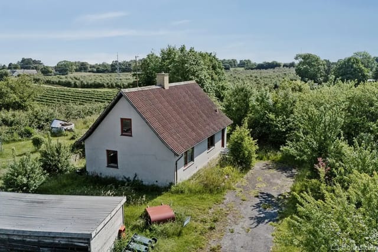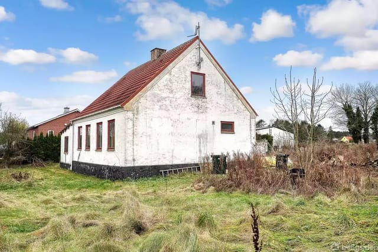Spacious Seaside Terraced Home in Skamlebæk with Panoramic Views and Expansive Garden
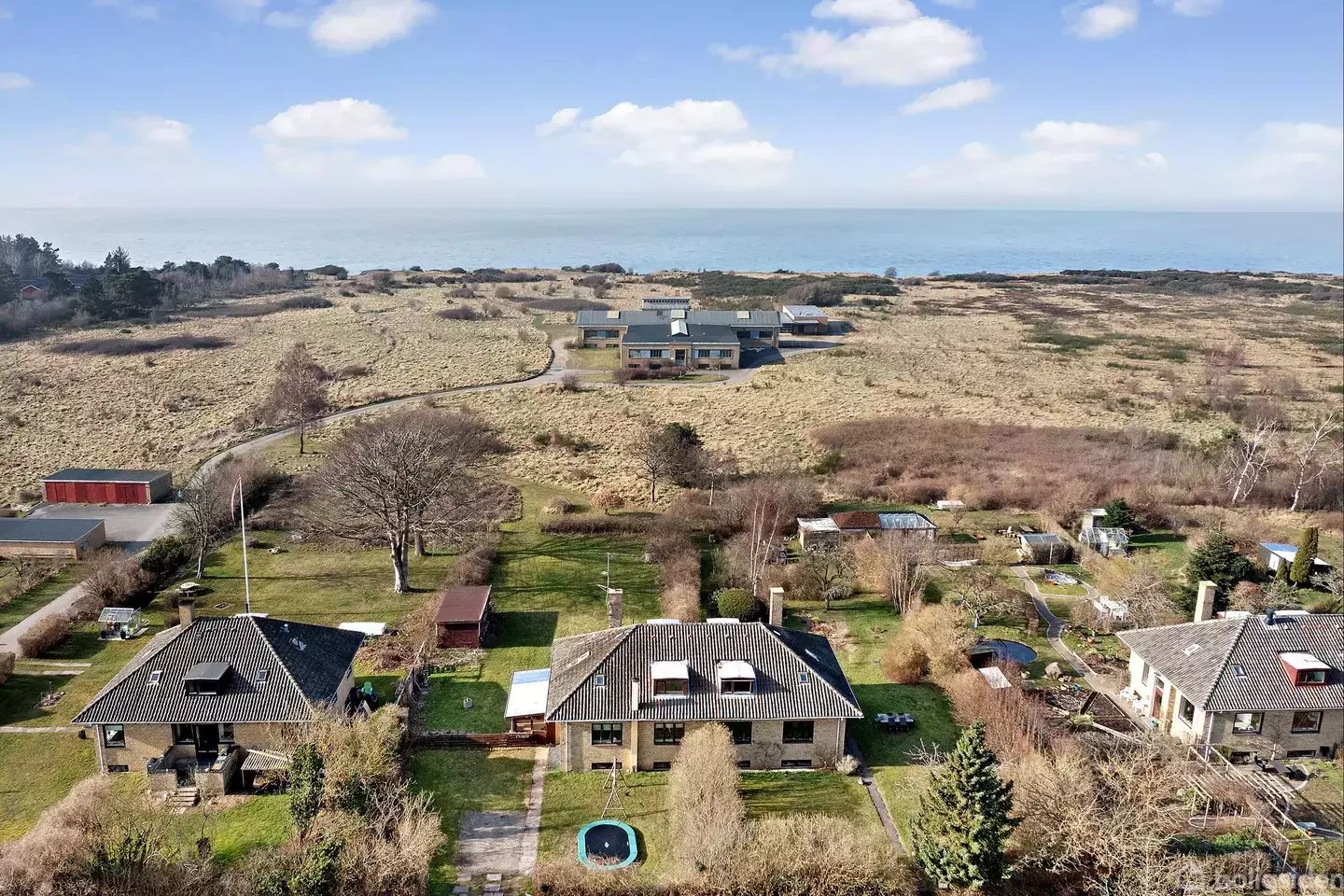
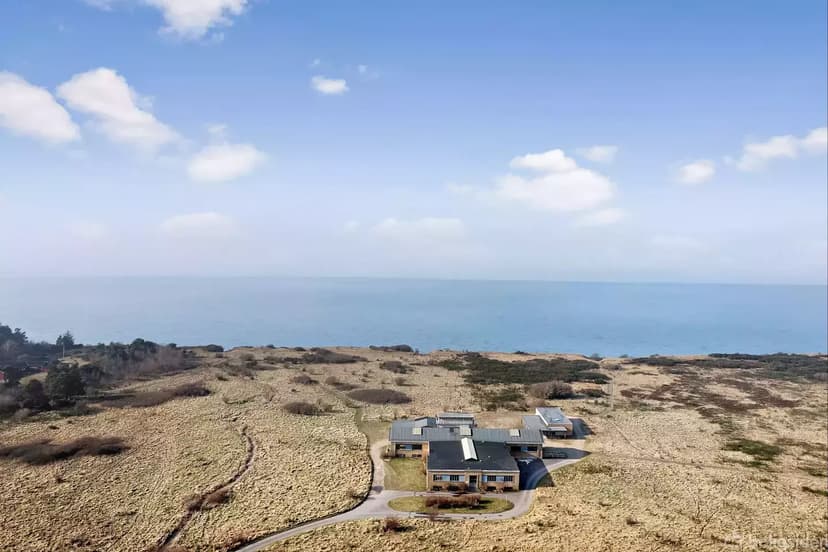
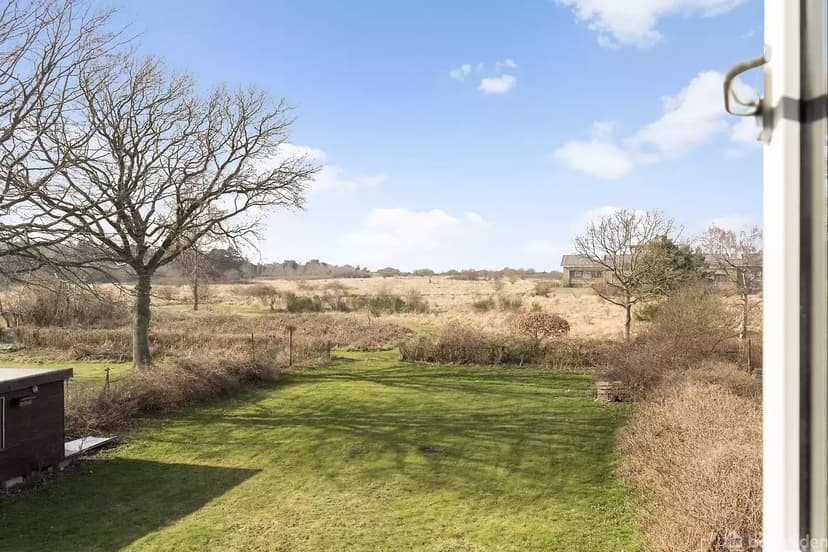
Skamlebækvej 27, Fårevejle (Denmark)
4 Bedrooms · 1 Bathrooms · 134m² Floor area
€240,650
Villa
No parking
4 Bedrooms
1 Bathrooms
134m²
Garden
No pool
Not furnished
Description
Welcome to your potential new home in Fårevejle, a picturesque town nestled in Denmark, known for its serene landscapes and proximity to the sea. Situated on Skamlebækvej 27, this charming villa is more than a house; it's a gateway to a tranquil lifestyle with scenic views and a thriving local community.
The villa itself is draped in the classic beauty of red brick architecture with tidy tile roofing, comprising a generous living space of 134 m² spread across a main floor, a versatile first floor, and a functional basement, totaling 217 m² of floor space. It’s an inviting abode that requires some updates and personal touches to transform it into your dream home, making it an ideal choice for those looking to imprint their own style on their living space.
The ground floor hosts a welcoming living room featuring a wood stove that adds a touch of warmth, creating a cozy ambiance during the cooler months. The adjacent kitchen offers potential for a sea-facing terrace, perfect for family meals with a view. Additionally, this floor includes a convenient bathroom and an additional room that could serve as a guest room or study.
Travel upstairs to discover two spacious bedrooms with dormer windows that not only enhance the room's space but also flood the area with natural light, an office or extra room, alongside a toilet and ample storage solutions. The basement offers four rooms, including one with garden access ideally suited for a laundry space.
Outside, the expansive garden promises endless summer days enjoying the outdoors and the breathtaking views over Sejerø Bay. The property also features a robust shed, providing abundant storage or a potential workshop space. A quaint covered terrace at the front allows for relaxed coffee mornings or leisurely brunches.
Amenities include:
- Wood stove
- Potential for a sea-facing terrace
- Spacious garden
- Large shed and additional storage
- Covered terrace
- Basement with external access
Living in Fårevejle offers a peaceful lifestyle that balances rural charm with accessibility. The villa is conveniently positioned near Vejrhøj and only a short 450-meter stroll to the waterfront, ideal for morning walks or weekend adventures. The local bus stop adjacent to the property ensures easy commuting to nearby suburbs where amenities such as grocery stores, a football club, a medical center, and more can be found.
Less than an hour’s drive brings you to Holbæk, and further on to Copenhagen, providing all the benefits of city life without sacrificing the tranquility of country living. For families, the proximity to educational institutions and community centers makes Fårevejle an attractive place to set roots.
The climate in this region is temperate maritime, with mild summers and cool winters, perfect for enjoying the seasonal changes right from your own backyard or the nearby shores.
Prospective residents will find Fårevejle inviting with its blend of natural beauty, community amenities, and leisure activities. For those looking into immersing themselves in local culture and nature, this villa offers an exceptional opportunity to renovate a space truly your own while enjoying a high quality of life.
For overseas buyers and expats considering a move to Denmark, this property highlights all the appealing aspects of Danish living—sustainable, community-focused, and nature-rich. Make this villa on Skamlebækvej 27 your new home and start building your life in beautiful Fårevejle.
Details
- Amount of bedrooms
- 4
- Size
- 134m²
- Price per m²
- €1,796
- Garden size
- 1187m²
- Has Garden
- Yes
- Has Parking
- No
- Has Basement
- No
- Condition
- good
- Amount of Bathrooms
- 1
- Has swimming pool
- No
- Property type
- Villa
- Energy label
Unknown
Images



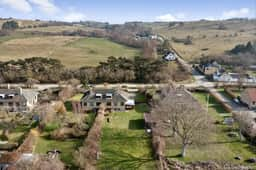
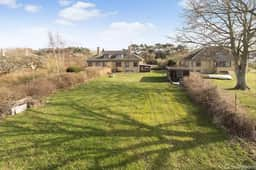
Sign up to access location details
