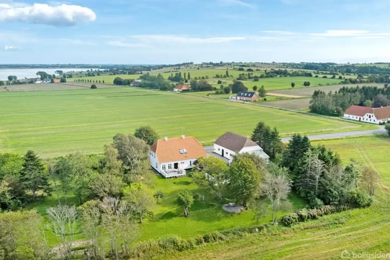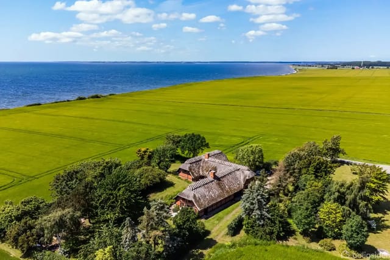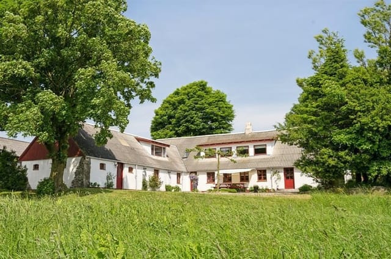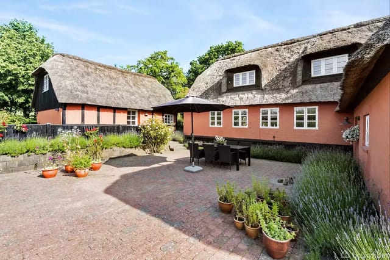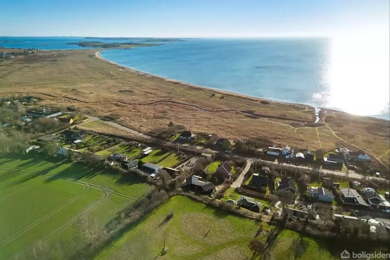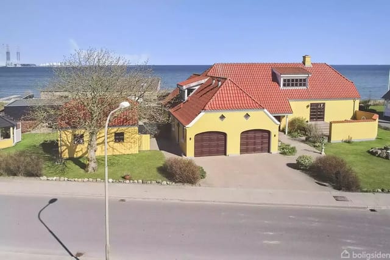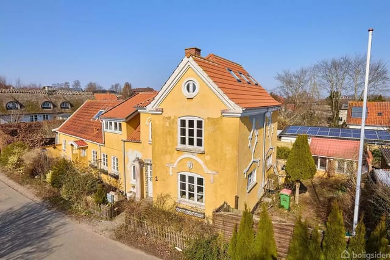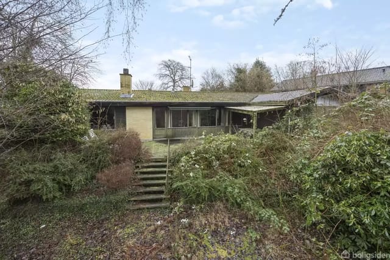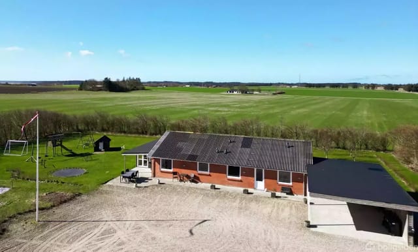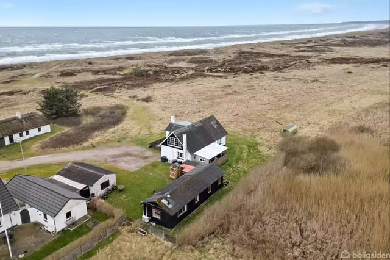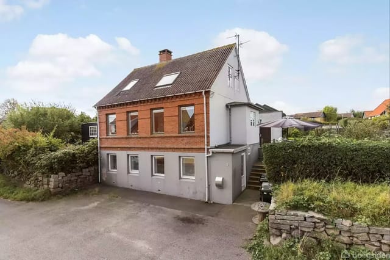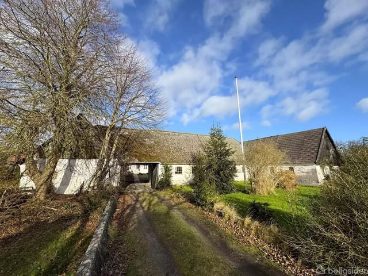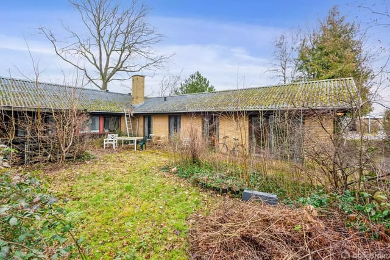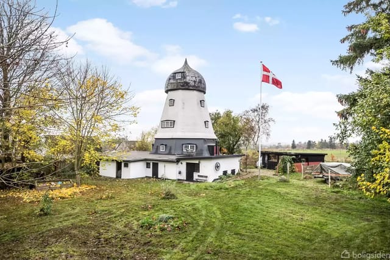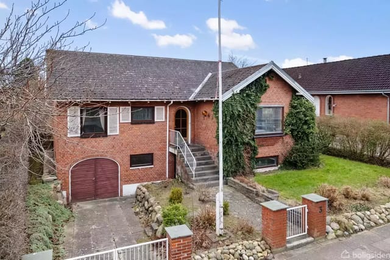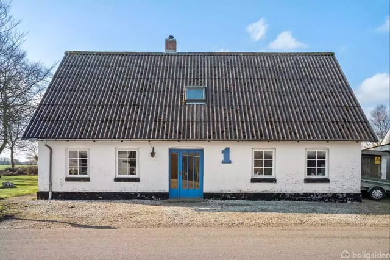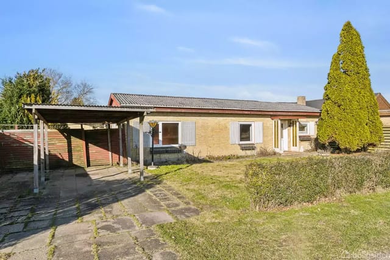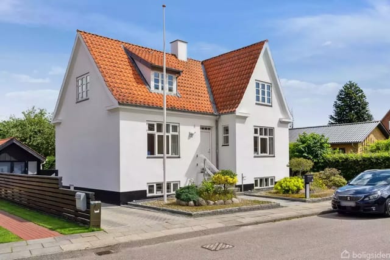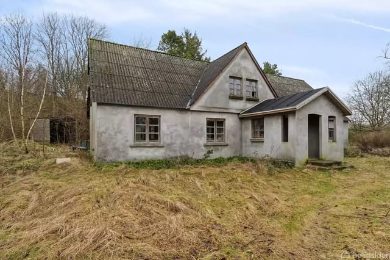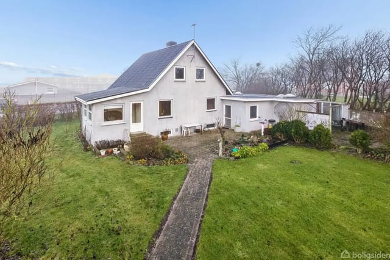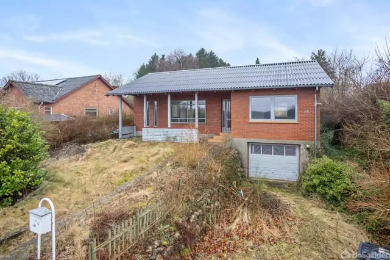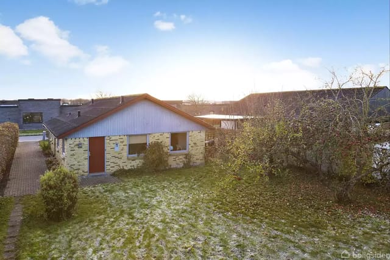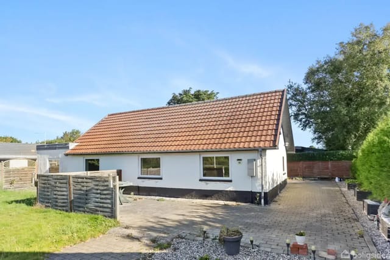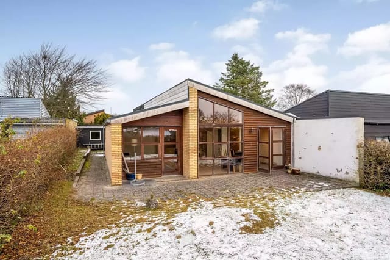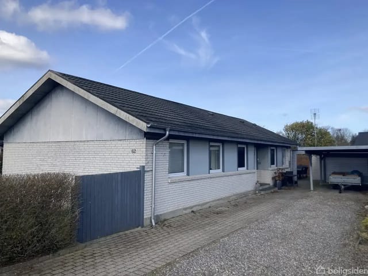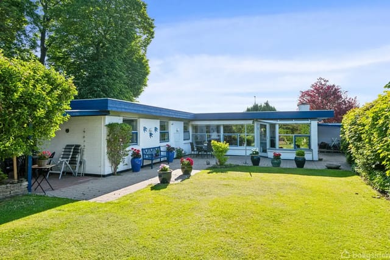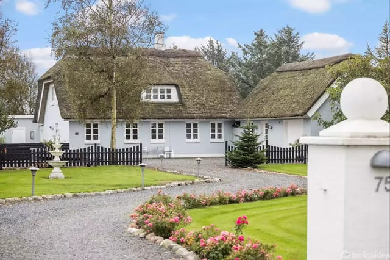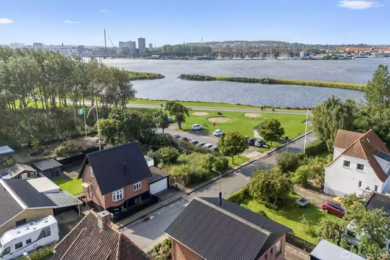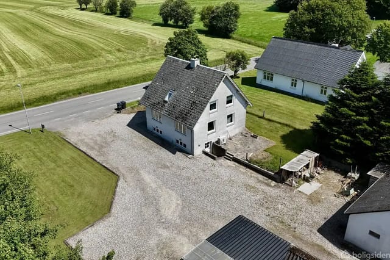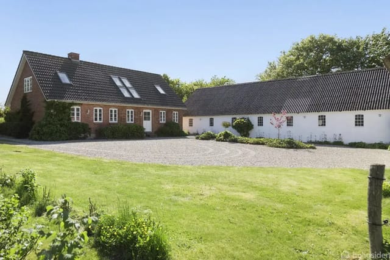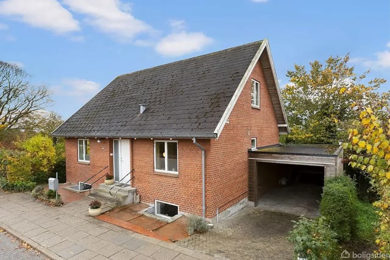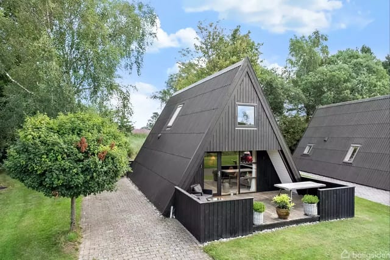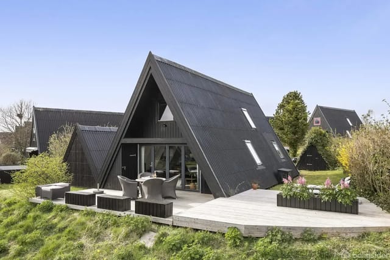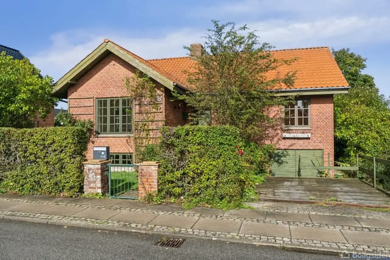Spacious Rural Retreat Near Aalborg - Ideal for Self-Sufficient Living
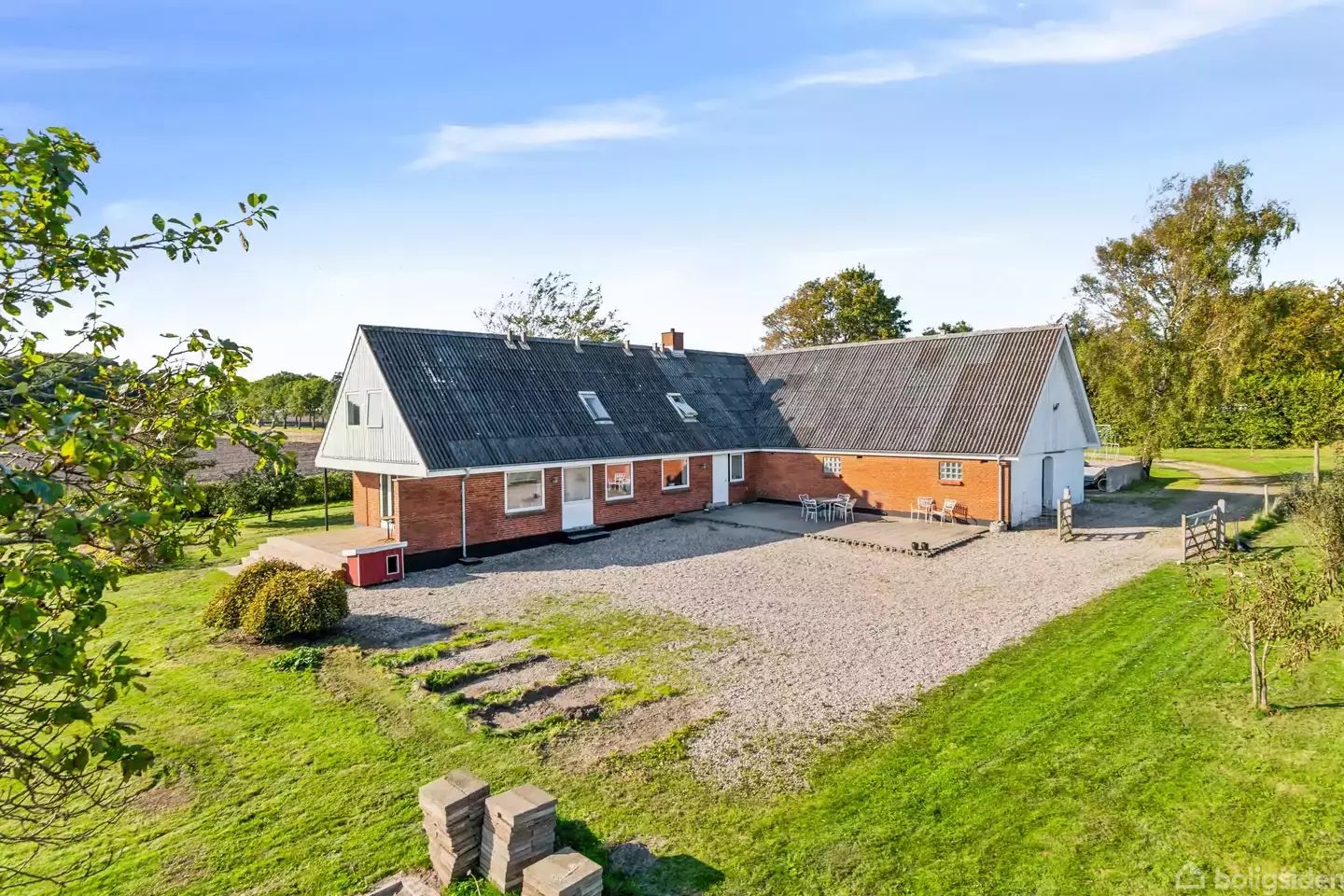
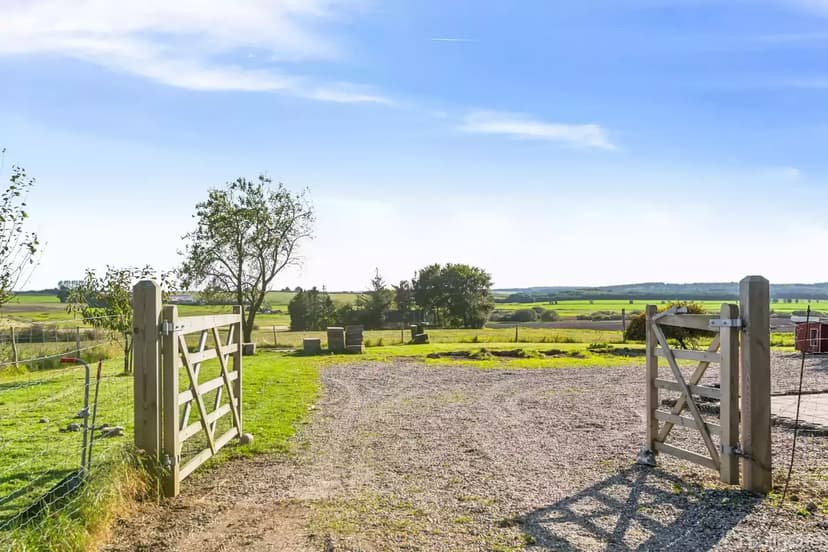
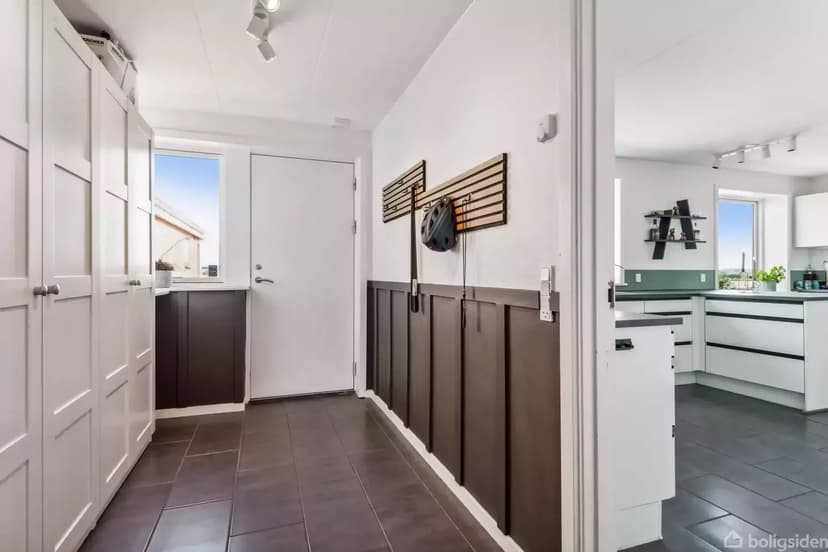
Hovholmvej 7, 9240 Nibe, Denmark, Nibe (Denmark)
6 Bedrooms · 2 Bathrooms · 161m² Floor area
€254,362
Villa
No parking
6 Bedrooms
2 Bathrooms
161m²
Garden
No pool
Not furnished
Description
Discover a peaceful family retreat at a charming villa set in the verdant Danish countryside of Nibe, a picturesque setting perfect for those looking to combine rural tranquility with convenient access to urban amenities. This delightful villa at Hovholmvej 7 offers the perfect backdrop for a wholesome family life or an idyllic escape from the bustle of city living.
Property Overview:
Situated on a generous 2,931 sqm plot, this detached villa boasts expansive fields surrounding the property, ensuring complete privacy and ample space for a growing family. Built in 1926 and subsequently renovated in 1977, the villa presents a solid structure with a touch of historical charm. The main living area spans 161 sqm and is thoughtfully distributed among 6 rooms, including two bathrooms and two toilets, making it ideal for family living.
Key Features:
- 6 spacious bedrooms
- 2 well-appointed bathrooms
- Large kitchen with essential drainage system
- Central heating throughout
- Total outbuilding area of 206 sqm for storage or DIY projects
- Ample outdoor space ideal for gardening and leisure activities
The property attains a sound condition but nods to its vintage through the establishment of a few subtle fixer-upper touches that could be seen as an invitation for those looking to imprint their personal style or undertake a light renovation project.
Local Area Insights:
Living in Nibe, residents enjoy a rich blend of historical ambiance and modern day conveniences. The community boasts a friendly, laid-back atmosphere typical of Danish country towns. With its proximity to Aalborg, merely a half-hour drive away, Nibe offers the perfect balance of rural solitude and easy access to a bustling urban life. Here, you can indulge in local gastronomy, frequent charming boutiques, or partake in community events that are often at the heart of Danish culture. Furthermore, the climate in Nibe is typically Danish with mild summers and crisp, snowy winters, creating a picturesque environment year-round.
Lifestyle and Recreation:
For families and outdoor enthusiasts, the proximity to nature trails, parks, and lakes provides endless opportunities for outdoor activities such as hiking, cycling, and fishing, ensuring a healthy and active lifestyle. Children have access to local schools with strong educational standards essential for expat families. Additionally, the large plot accompanying this villa is perfect for those who dream of cultivating their own gardens or desire ample play space for children.
Local Amenities:
- Grocery stores and local markets
- Restaurants and cafes featuring Danish cuisine
- Schools and educational facilities
- Medical centers and pharmacies
- Quick access to Aalborg for a broader array of shopping and entertainment options
Living in A Villa:
Choosing this villa at Hovholmvej 7 means embracing a lifestyle that blends simplicity with the freedom of vast outdoor spaces. Whether it's enjoying morning coffees with serene views, having friends over for garden barbecues, or establishing a self-sufficient homestead, villa life here intends to fulfill those aspirations.
Conclusion:
This villa, though in good condition, presents a chance for the next owners to enhance and personalize their living spaces, making it an appealing prospect for those looking to invest in a property with both character and potential. The appeal of Nibe and its surroundings, coupled with the robust features of this property, create a compelling proposition for overseas buyers and expats seeking a serene lifestyle with the convenience of nearby city connections. Whether it’s the robust build of the property, its historical charm, or the natural beauty of the location, 9240 Nibe extends a warm welcome to those seeking a fulfilling and peaceful life in Denmark.
Details
- Amount of bedrooms
- 6
- Size
- 161m²
- Price per m²
- €1,580
- Garden size
- 2931m²
- Has Garden
- Yes
- Has Parking
- No
- Has Basement
- No
- Condition
- good
- Amount of Bathrooms
- 2
- Has swimming pool
- No
- Property type
- Villa
- Energy label
Unknown
Images



Sign up to access location details
