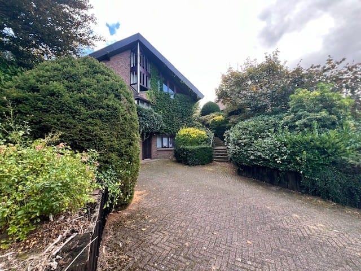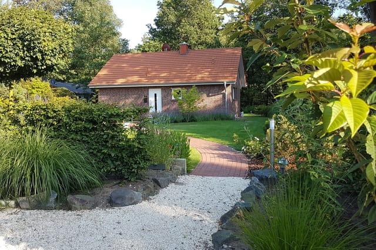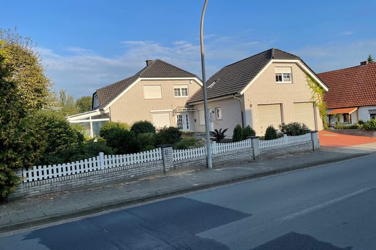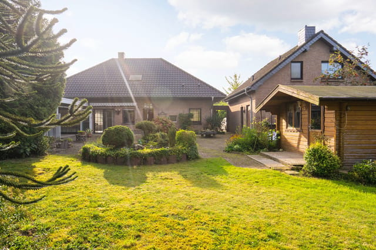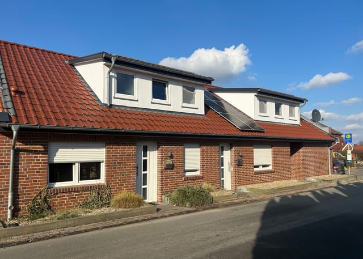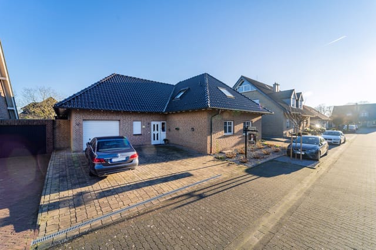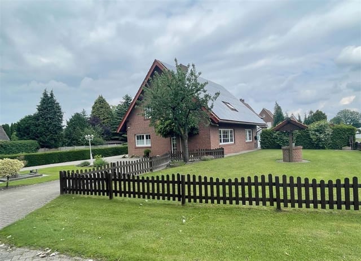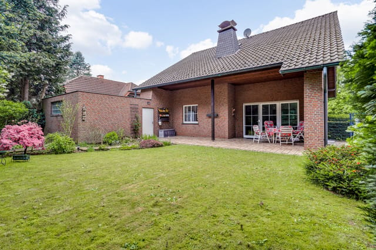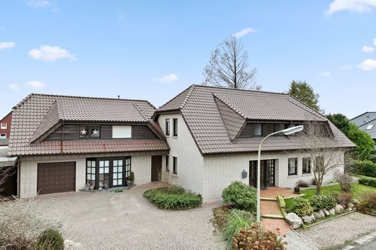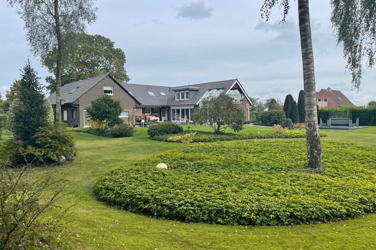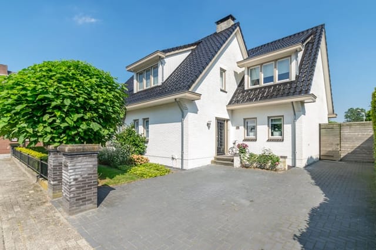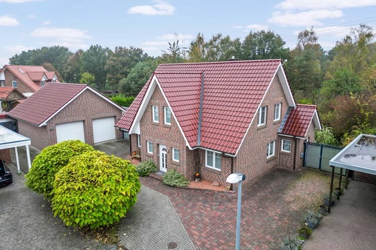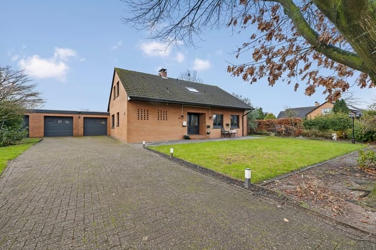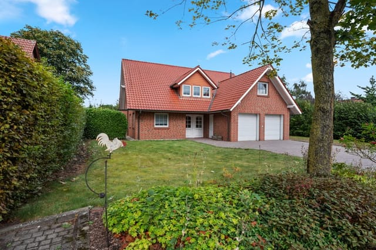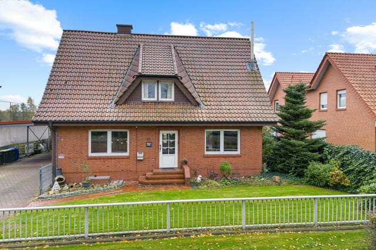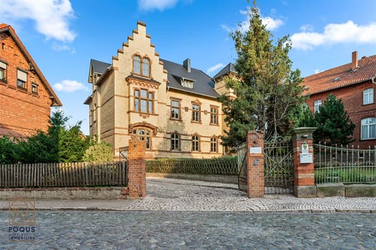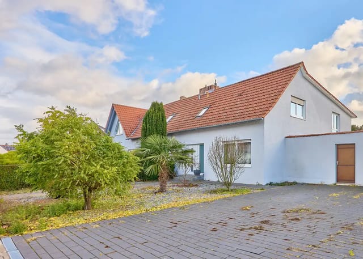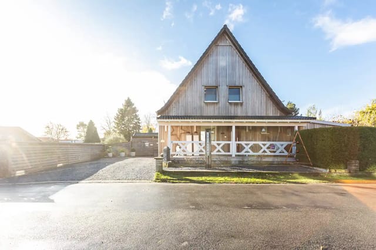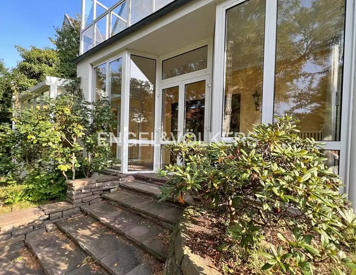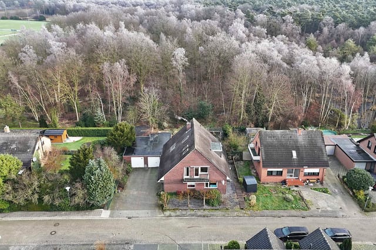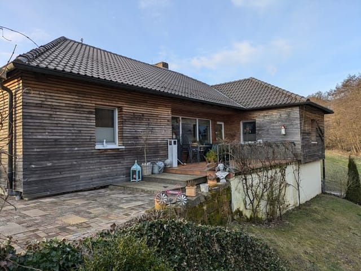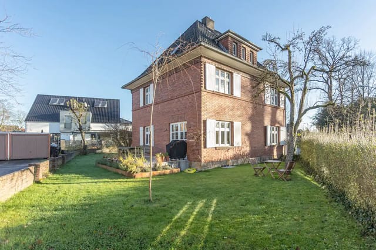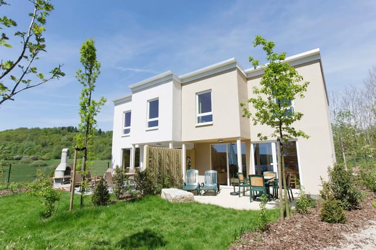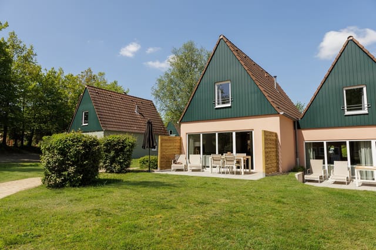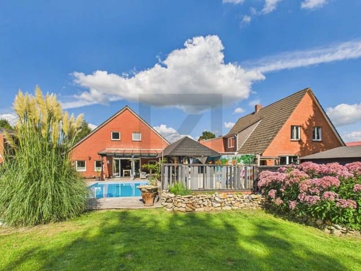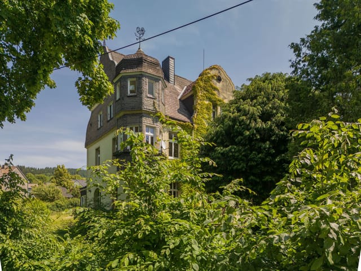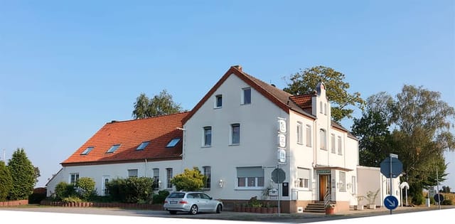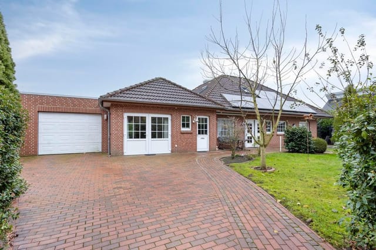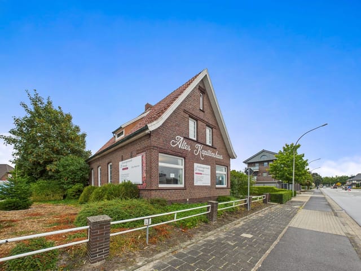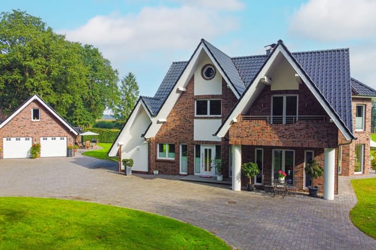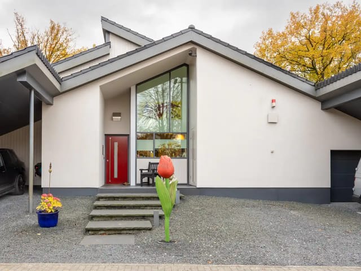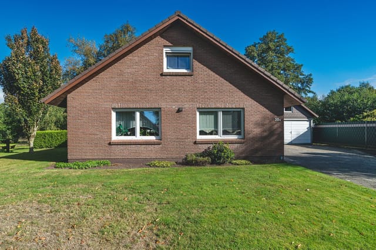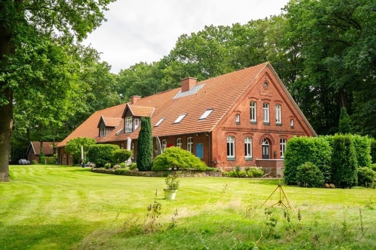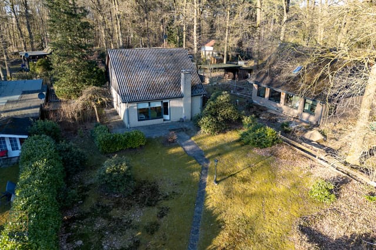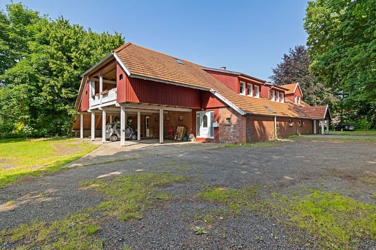Spacious Renovated Family Home in Raddestorf with Income Potential and Historic Charm
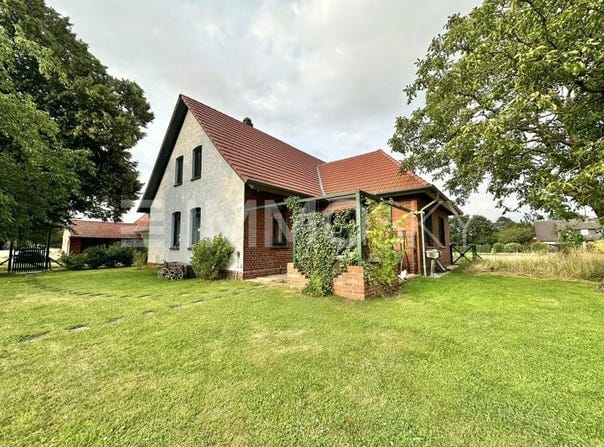
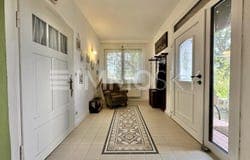
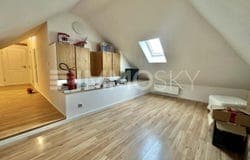
Raddestorf, Lower Saxony 31604, Raddestorf (Germany)
7 Bedrooms · 2 Bathrooms · 233m² Floor area
€490,000
Villa
No parking
7 Bedrooms
2 Bathrooms
233m²
No garden
No pool
Not furnished
Description
Attention all potential overseas buyers and expats yearning for a piece of the serene German countryside! Nestled in the picturesque village of Raddestorf, Lower Saxony, this remarkable villa is a beautiful blend of historic charm and modern comfort. As a busy real estate agent, I'm thrilled to guide you through the details of this illustrious property, even while juggling a demanding schedule filled with other fabulous listings!
Picture yourself in this charming locale, surrounded by the enchanting landscapes of Lower Saxony. Raddestorf is known for its tranquil atmosphere and breathtaking scenery, making it an ideal spot for those seeking a quieter, more secluded lifestyle. The climate here is generally mild, with warm summers and cold winters, offering a true taste of all four seasons. It’s a great place for family living and outdoor adventurers alike, with many local trails perfect for hiking and biking.
There's something uniquely special about living in a villa. The sheer luxury of space, the elegance of the architecture, and the exclusive privacy are perfect for those who appreciate life's finer things. Villas like this one are rare finds, offering a serene retreat from the hustle and bustle of city life while still providing the comforts of modern living.
Now, plz allow me to introduce this gem of a home. Originally constructed in 1928, this villa proudly wears its history on its sleeve yet stands transformed with a stunning renovation completed in 2017. Whoever gets this property will hav not only a home but a vibrant piece of history, lovingly preserved yet updated for todays lifestyle.
Here are some quick features of this remarkable villa:
- Spacious 233 square meters of living space
- Total of 7 versatile bedrooms
- Two luxurious bathrooms with high-quality fittings
- A modern kitchen perfect for the culinary enthusiast
- Dining area ideal for family gatherings
- Expansive utility room on ground floor
- 4 adaptable rooms on the ground level
- 3 more rooms plus a bathroom upstairs
- A sprawling 21,083 square meters of property
- Partial leased land generating additional income
Upon entering, you're welcomed into a spacious and light-flooded interior, where each corner tells a story, yet eagerly awaits new ones. With its seven bedrooms, this villa is ideally suited for a large family—or those who simply enjoy hosting guests! The modern kitchen is a delight for any home cook, equipped for creating everything from family favorites to gourmet experiences.
Family gatherings will be a pleasure in the adjoining dining area, where everyone can share hearty meals and laughter. The bathrooms, one on each floor, are crafted with high-quality materials, turning even the most rushed mornings into serene moments of indulgence.
Additional perks of this villa include a worthwhile investment opportunity. The surrounding property, an impressive 21,083 square meters, currently has 17,000 square meters leased, bringing you an annual income of 1,000 euros. There's flexibility here, as this lease can be terminated by September, letting you explore new opportunities either for personal use or alternative revenue streams.
Life in Raddestorf is as delightful as it is simplistic. The local area is rich in tradition and culture, offering a peaceful respite with opportunities for exploration in abundance. Enjoy leisurely weekends visiting nearby historical landmarks, immersing yourself in nature at local parks, or enjoying the village’s warm community vibe. You'll find small shops, local eateries, and essential services without needing to travel far.
Now, I won't paint just a rosy picture here, every glorious villa comes with its fair share of responsibilities. While the major renovation is already beautifully done—and the villa is in excellent condition—every home comes with ongoing care, especially one that carries such historical pride. But for those who revel in maintaining beautiful spaces, this will be more pleasure than work.
So, if you're dreaming of a tranquil new lifestyle in the heart of Lower Saxony, you need to check out this villa in Raddestorf. You might just find it’s the home you never knew you were looking for. Contact me today, let's make this dream a reality!
Details
- Amount of bedrooms
- 7
- Size
- 233m²
- Price per m²
- €2,103
- Garden size
- 21083m²
- Has Garden
- No
- Has Parking
- No
- Has Basement
- No
- Condition
- good
- Amount of Bathrooms
- 2
- Has swimming pool
- No
- Property type
- Villa
- Energy label
Unknown
Images



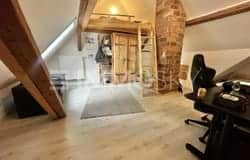
Sign up to access location details
