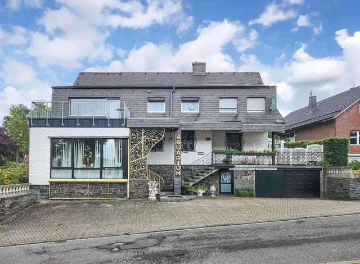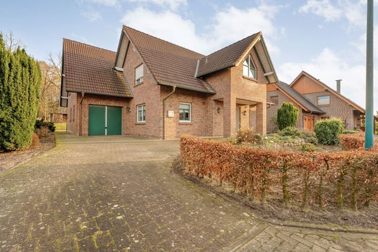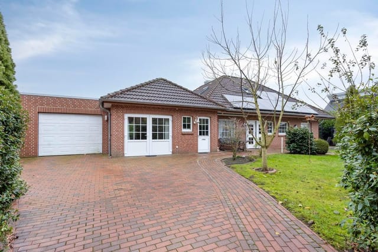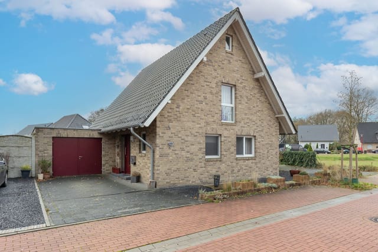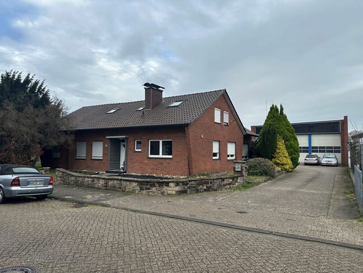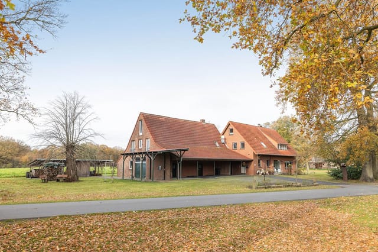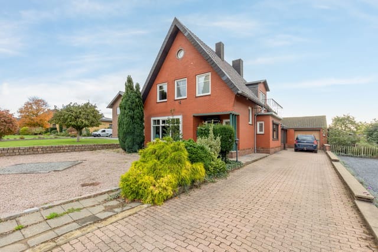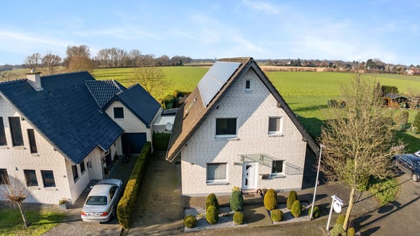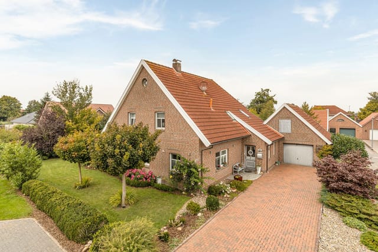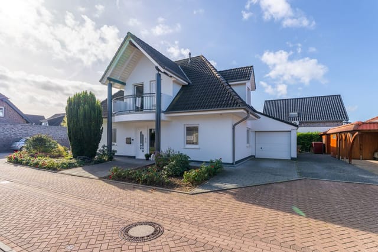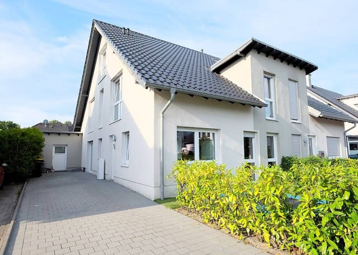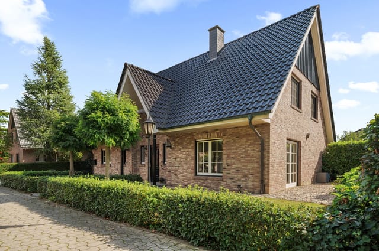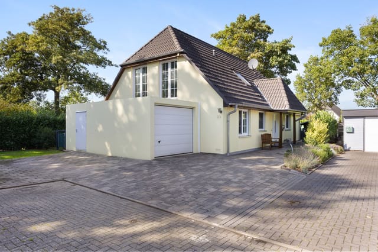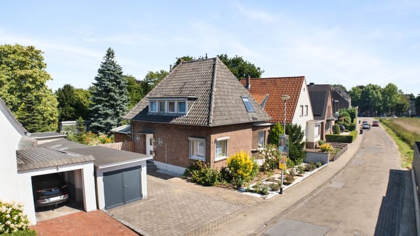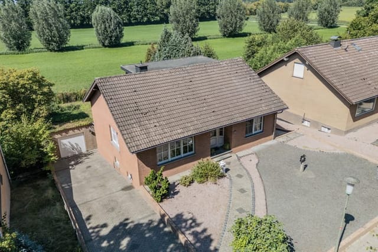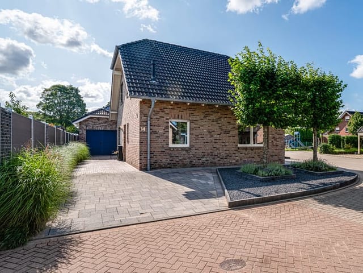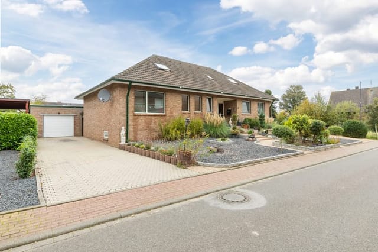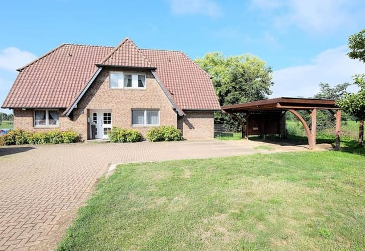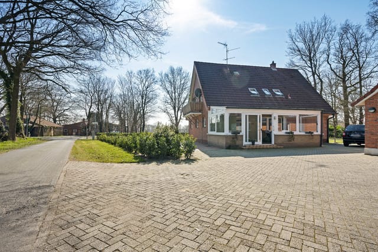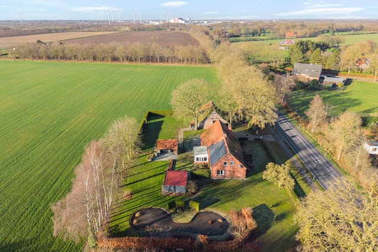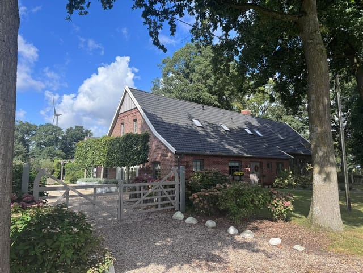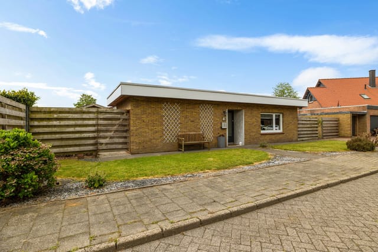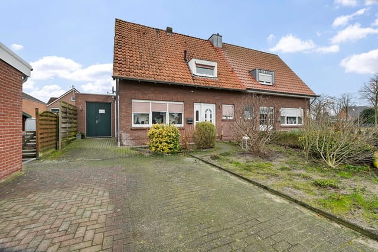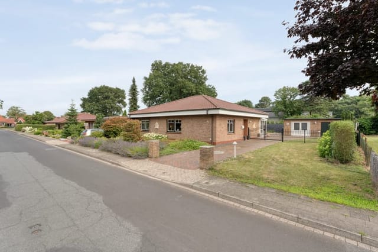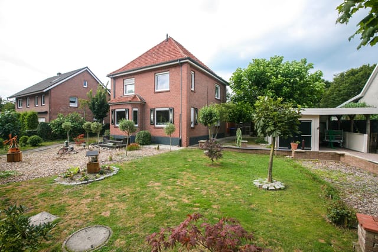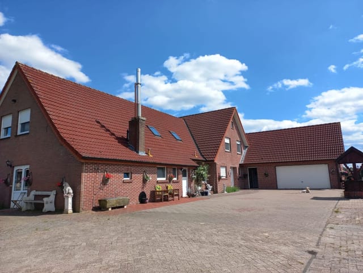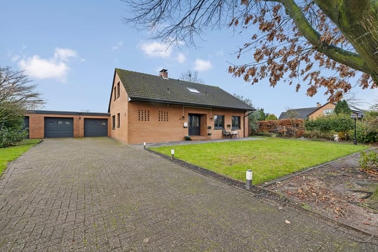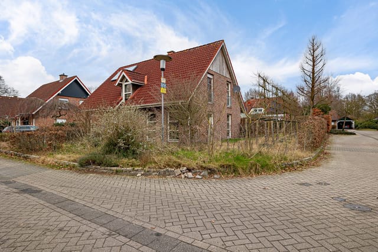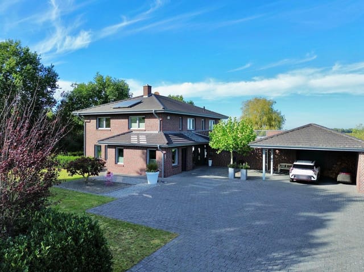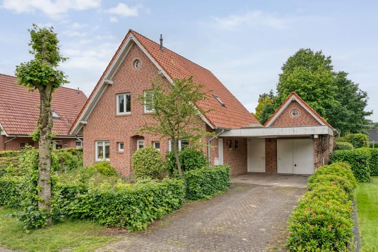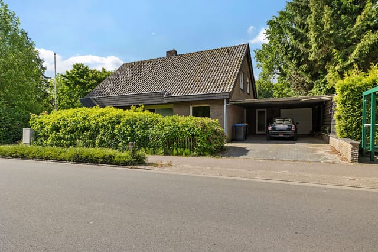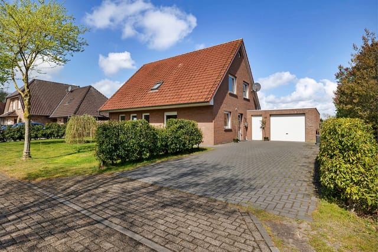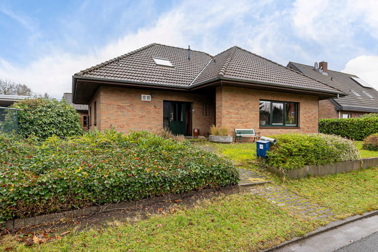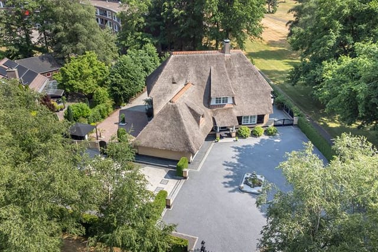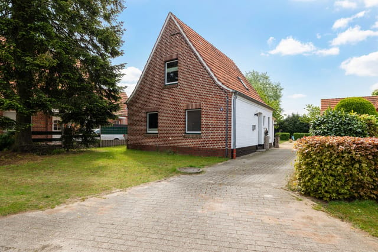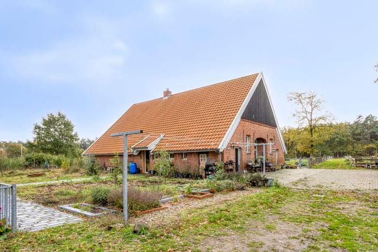Spacious Multi-Unit House with Expansive Gardens in Laar, Germany - Ideal Second Home
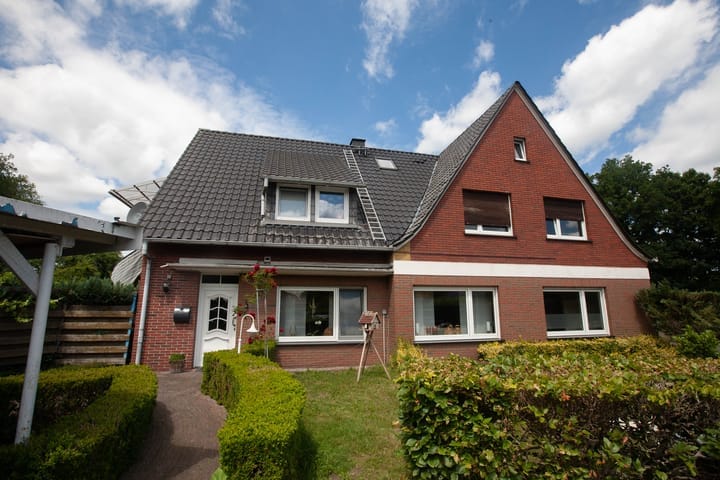
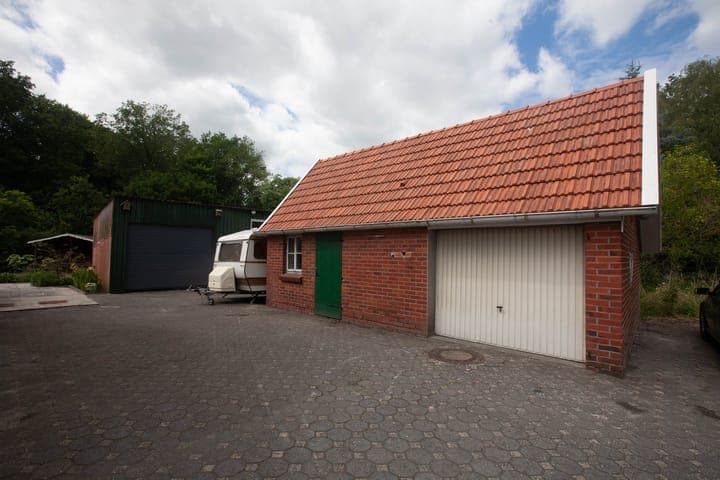
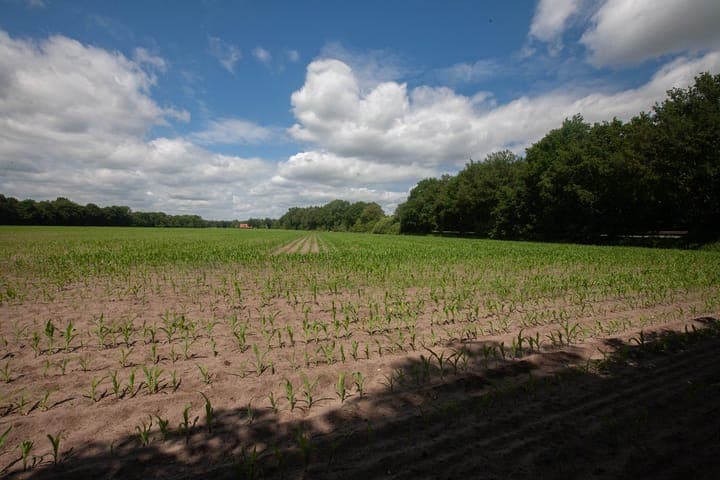
Vorwalder Strasse 45, 49824 Laar, Germany, Laar (Germany)
9 Bedrooms · 3 Bathrooms · 396m² Floor area
€469,000
House
No parking
9 Bedrooms
3 Bathrooms
396m²
Garden
No pool
Not furnished
Description
Nestled in the serene village of Laar, Germany, just a stone's throw from the Dutch border, this expansive property on Vorwalder Strasse offers a unique opportunity for those seeking a second home or vacation retreat. With its sprawling 7,852 m² plot, this property is a haven for nature lovers and those yearning for tranquility, yet it remains conveniently close to urban amenities.
Imagine waking up to the gentle rustle of leaves and the sweet scent of blooming flowers in your private garden. This property, built in 1950, is more than just a house; it's a lifestyle. Divided into four independent apartments, it offers flexibility for large families, multi-generational living, or even rental opportunities. Each apartment is self-contained, featuring its own kitchen, living room, bathroom, and bedrooms, ensuring privacy and comfort for all occupants.
A Slice of Rural Paradise
Laar is a picturesque village that embodies the charm of rural Germany. Its lush landscapes and peaceful ambiance make it an ideal location for a holiday home. The village is surrounded by verdant fields and forests, offering endless opportunities for outdoor activities such as hiking, cycling, and horseback riding. The nearby Emsland region is renowned for its natural beauty and cultural heritage, providing a rich tapestry of experiences for residents and visitors alike.
Property Highlights:
- Four Independent Apartments: Perfect for large families or rental income.
- Spacious Living Area: 396 m² of living space with nine bedrooms and three bathrooms.
- Expansive Gardens: Mature trees, a vegetable garden, and a covered terrace create a private oasis.
- Versatile Outbuildings: A solid brick garage and a large barn offer additional space for hobbies or storage.
- Energy Efficiency: Well-insulated with double-glazed windows and roof insulation.
- Proximity to the Dutch Border: Ideal for cross-border commuters or those seeking a second home in Germany.
- Rural Yet Accessible: Enjoy the peace of the countryside with easy access to nearby towns and amenities.
A Home for All Seasons
Whether you're seeking a summer retreat or a cozy winter hideaway, this property caters to all your seasonal needs. The well-insulated apartments ensure warmth during the colder months, while the expansive gardens provide a perfect setting for summer barbecues and outdoor gatherings. The property's proximity to the Dutch border also opens up a world of cross-border exploration, from the vibrant cities of the Netherlands to the tranquil countryside of Germany.
Investment Potential
For those with an eye for investment, this property offers significant potential. The four apartments can be rented out individually, providing a steady income stream. The large plot of land also presents opportunities for further development or agricultural use, making it a versatile asset in your real estate portfolio.
A Community to Call Home
Laar is more than just a location; it's a community. The village is known for its friendly residents and vibrant local culture. From traditional German festivals to local markets, there's always something happening in Laar. The village's close-knit community ensures a warm welcome for newcomers, making it an ideal place to create lasting memories with family and friends.
Key Features:
- Location: Vorwalder Strasse 45, Laar, Germany
- Size: 396 m² living area, 7,852 m² plot
- Bedrooms: 9
- Bathrooms: 3
- Price: €469,000
- Condition: Good
- Transport Links: Close to major roads and public transport, facilitating easy travel to nearby cities and attractions.
In conclusion, this property on Vorwalder Strasse is a rare gem in the heart of rural Germany. Its combination of space, privacy, and versatility makes it an ideal choice for those seeking a second home or investment opportunity. Whether you're looking to escape the hustle and bustle of city life or invest in a property with potential, this house in Laar offers endless possibilities. Embrace the tranquility and charm of rural living while enjoying the conveniences of modern life. Welcome to your new home away from home.
Details
- Amount of bedrooms
- 9
- Size
- 396m²
- Price per m²
- €1,184
- Garden size
- 7852m²
- Has Garden
- Yes
- Has Parking
- No
- Has Basement
- No
- Condition
- good
- Amount of Bathrooms
- 3
- Has swimming pool
- No
- Property type
- House
- Energy label
Unknown
Images



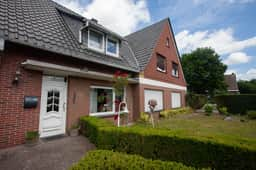
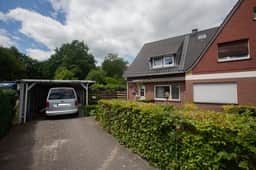
Sign up to access location details
