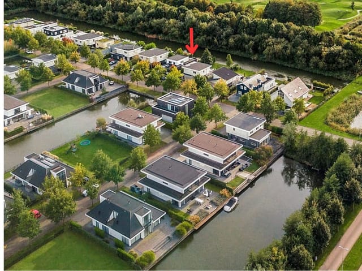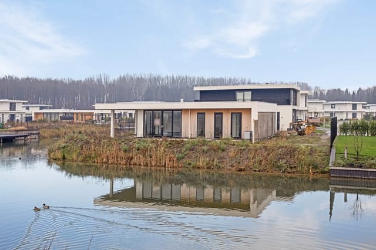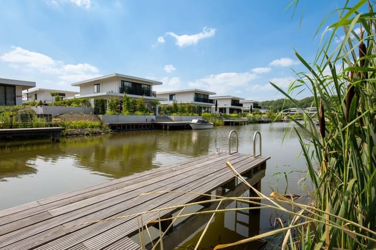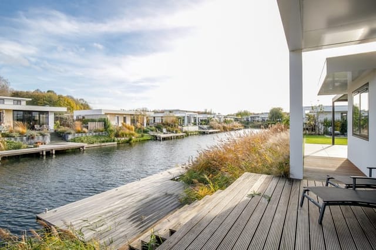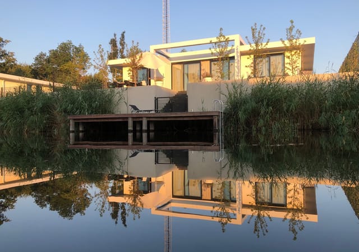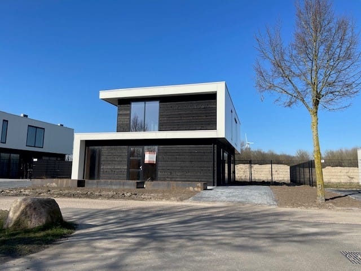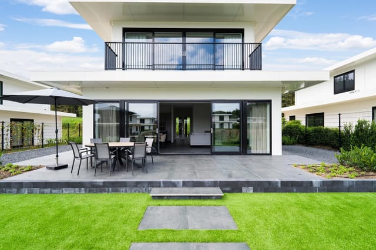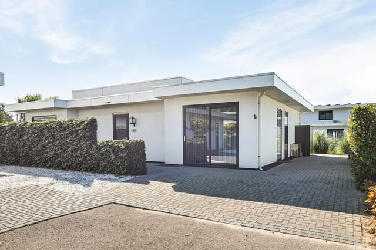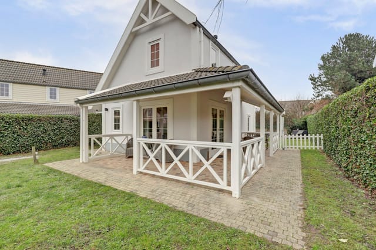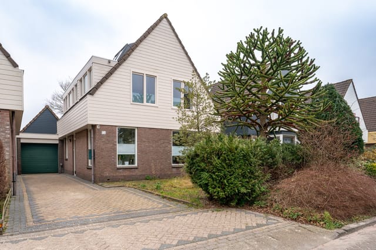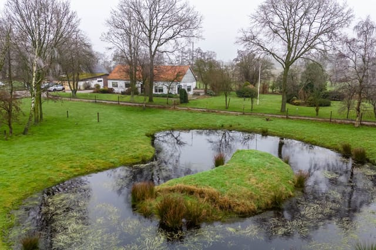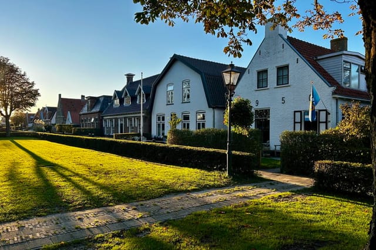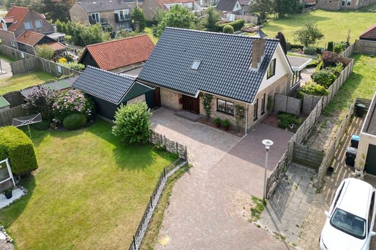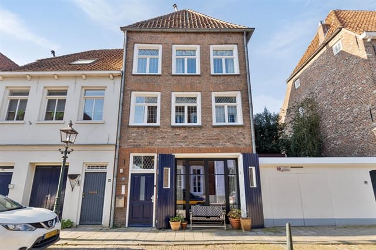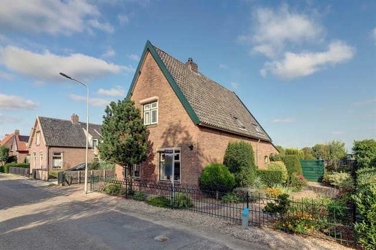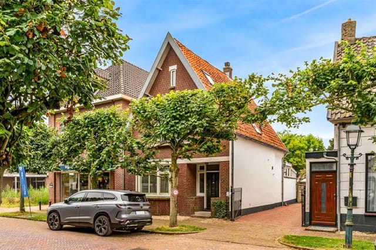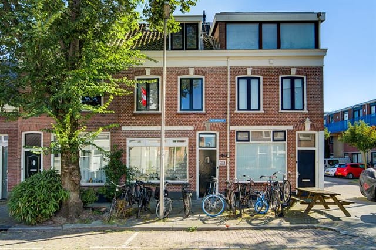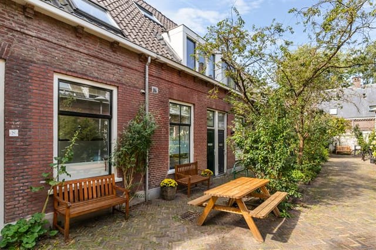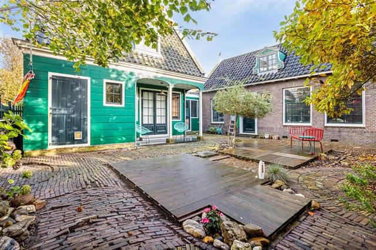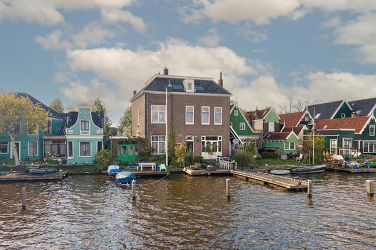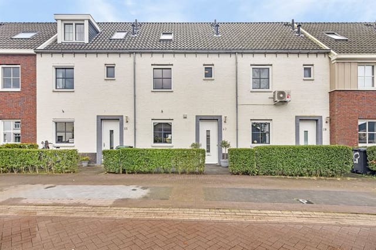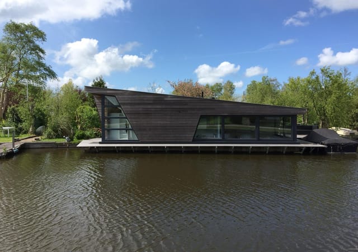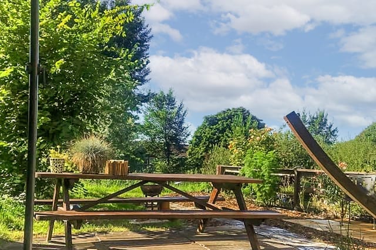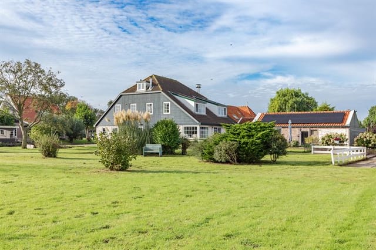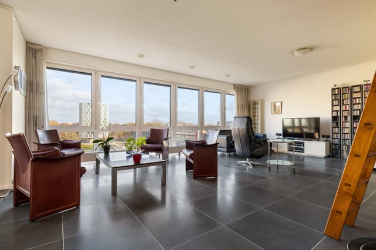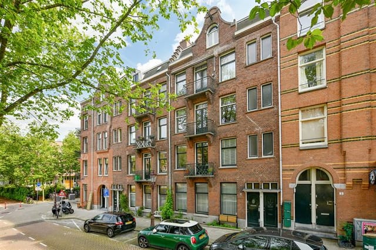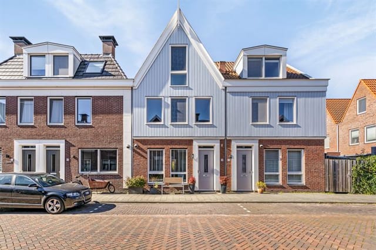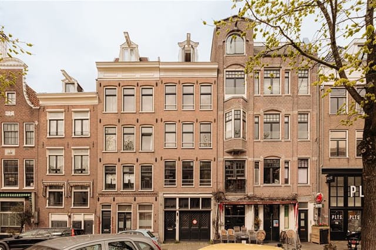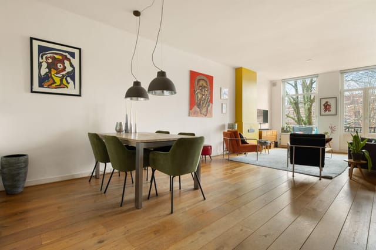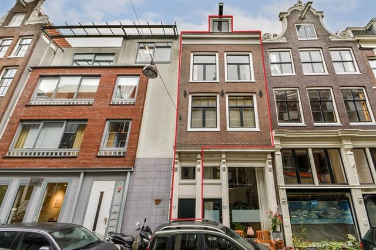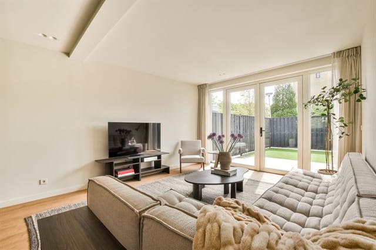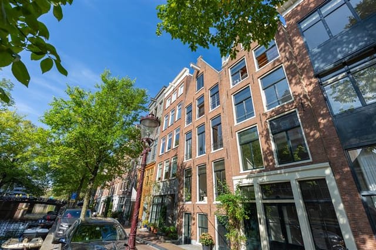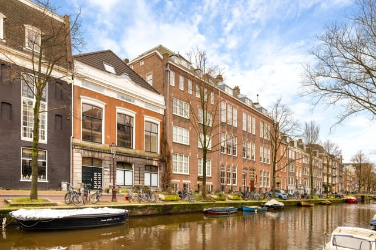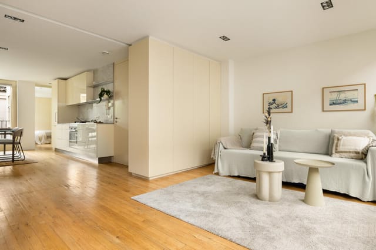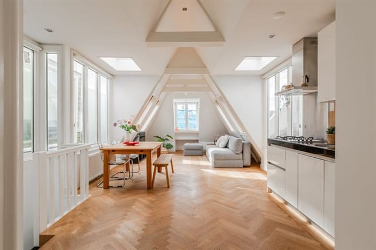Spacious Family Home with Modern Kitchen & Tranquil Lounge Garden Near Zaandam Center in Child-Friendly Neighborhood
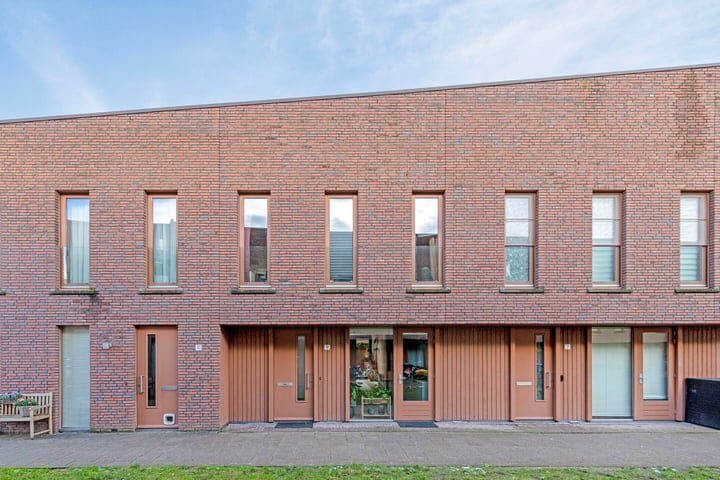
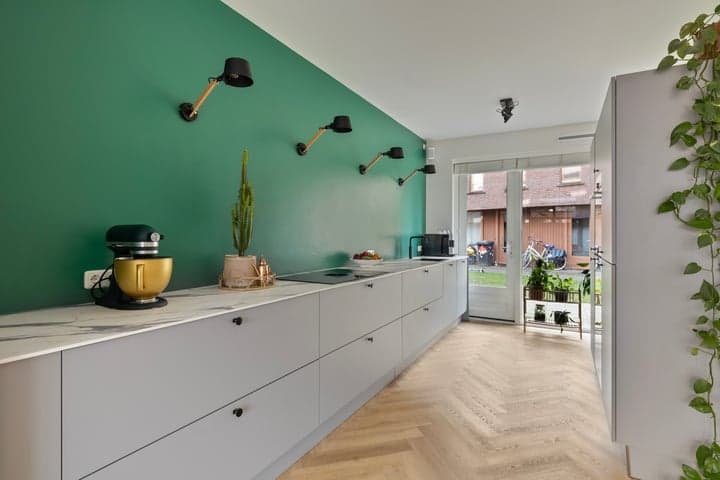
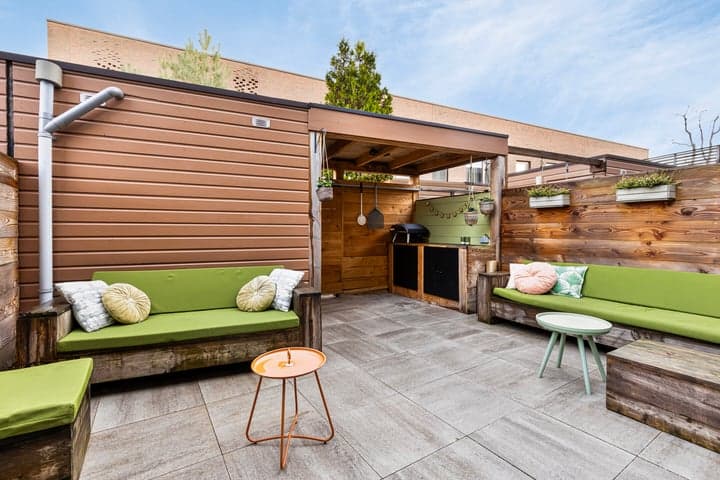
Luiksestraat 9, 1502 DC Zaandam, Zaandam (The Netherlands)
4 Bedrooms · 1 Bathrooms · 155m² Floor area
€595,000
Villa
No parking
4 Bedrooms
1 Bathrooms
155m²
Garden
No pool
Not furnished
Description
If you're seeking a blend of tranquility, modern comforts, and vibrant living, then the villa at Luiksestraat 9, Zaandam, might just be the perfect place for you. Let me share a glimpse into what this property offers and what makes living here so special.
As a real estate agent, I'm always on the move, showing properties, meeting clients, you name it, I'm there. But I had to stop in my tracks for this particular villa. Located in a serene, car-free courtyard, this house is perfect for anyone looking to escape the hustle and bustle, yet stay connected to all amenities and attractions. Despite its tranquil setting, convenience is just around the corner, with parking available mere meters away from the property.
This villa boasts a massive living area of approximately 155 m², providing ample room for you and your family. It features an extended living room perfect for cozy nights or entertaining guests. Imagine gathering in this space for some quality time or hosting lively discussions over a delicious meal. The living room is bright, with a large skylight and sliding doors that invite natural light to sweep across every corner, making it a wonderful place to relax and unwind.
Here's a little about the layout:
Ground Floor:
- Herringbone PVC floor with underfloor heating
- Modern toilet room
- Large, sunlit living room with sliding doors
- Beautiful, well-equipped kitchen with marble-look countertop
- Appliances include induction hob, dishwasher, and wine cabinet
- Car-free street access through kitchen door
First Floor:
- XL master bedroom
- Children's room and office, both with French balconies
- Stylish bathroom with shower, bathtub, and all amenities
Second Floor:
- Large multifunctional area, ideal for two extra bedrooms
Garden:
- Cozy lounge garden with patio
- Wooden fences and outdoor kitchen
- Storage shed with alley access
Now, let's talk about the local area. Zaandam is a gem in the Netherlands with so much to offer. You're just a short walk away from the center of Zaandam, where you can find shops, cafes, and cultural spots. The child-friendly neighborhood and proximity to Burgemeester in 't Veldpark make it ideal for families. The park is a great place for morning jogs, relaxed strolls, or letting kids enjoy the skate park and playground. Schools are conveniently nearby, and if you're working at the hospital, your commute is a breezy kilometer away.
Living in a villa like this offers an extraordinary experience: ample space, privacy, and peace. Imagine savoring a coffee in your peaceful backyard oasis, hearing only the cheerful chirping of birds. Villas provide not just a home but a lifestyle, perfect for those who value comfort and elegance.
Transportation is super easy, with the train station just a 10-minute bike ride away, connecting you to the heart of Amsterdam in just 12 minutes. Planning a trip? You can reach Schiphol Airport in merely 20 minutes by train. Major roads like the A7, A8, and the Ring A10 ensure that you're well-connected, whether driving to Amsterdam North—only 8 kilometers away—or exploring further afield.
As for the climate, expect mild temperatures, with the odd cold stretch in winter and all the beautiful green scenery that comes with a temperate environment. This is great for outdoor activities, gardening, or simply enjoying the seasons right from home.
To sum it up, this villa at Luiksestraat 9 is not only a place to live—it's a gateway to a life enriched by community, nature, and history. It combines the charm of Zaandam with the modern comforts you deserve. Whether you're an expat, relocating for work, or someone simply looking for the right investment, this property is worth considering.
Let's not paint a too rosy picture; it's a gorgeous home but it's not a penthouse atop a skyscraper. It does what it says on the tin—a spacious, comfortable home, intelligently designed, and tucked away in a great location. It's a forever home in the making. So reach out, I'd be thrilled to show you this stunning property or answer any questions while navigating through my busy schedule. I'm your agent, and I'm here to help you find your ideal home in the Netherlands.
Details
- Amount of bedrooms
- 4
- Size
- 155m²
- Price per m²
- €3,839
- Garden size
- 104m²
- Has Garden
- Yes
- Has Parking
- No
- Has Basement
- No
- Condition
- good
- Amount of Bathrooms
- 1
- Has swimming pool
- No
- Property type
- Villa
- Energy label
Unknown
Images



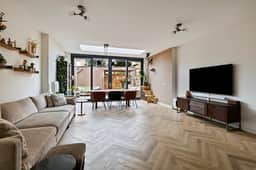
Sign up to access location details
