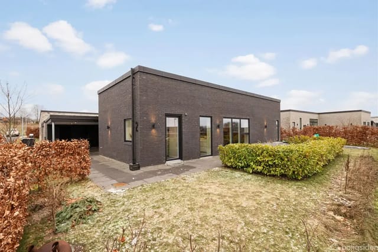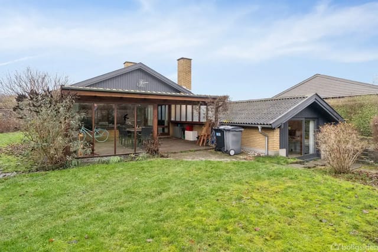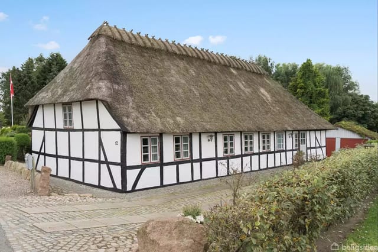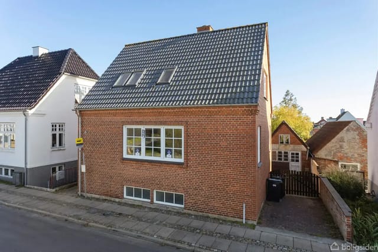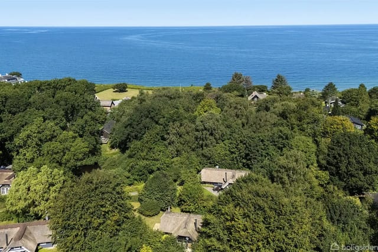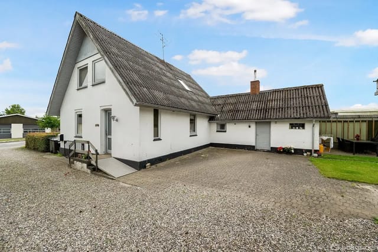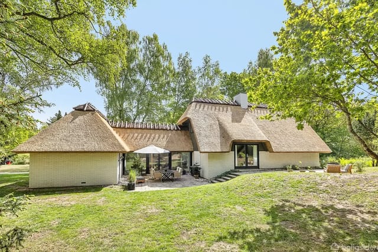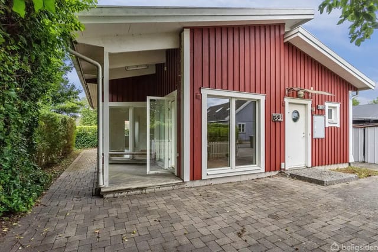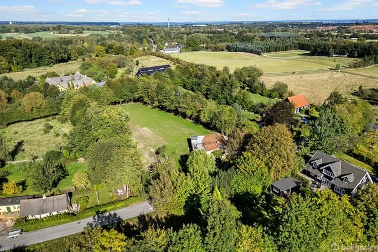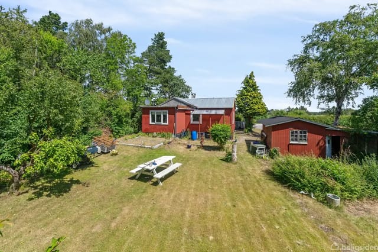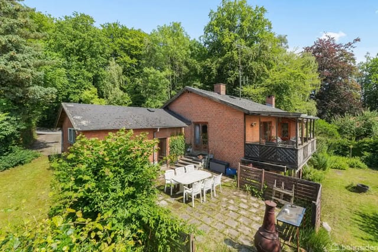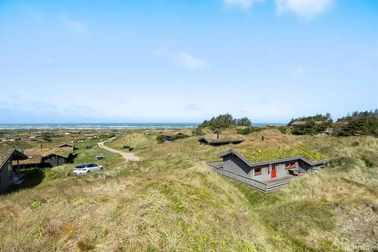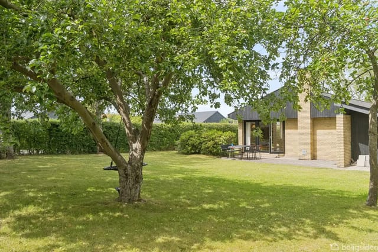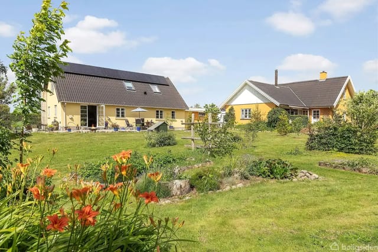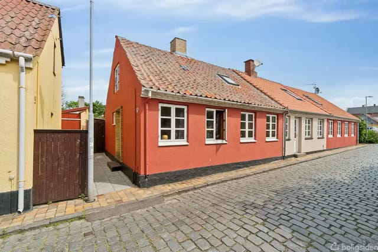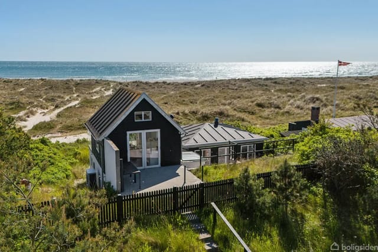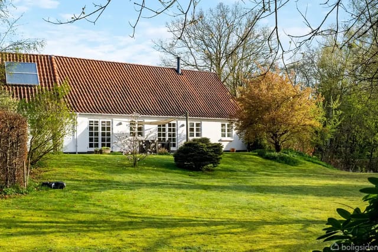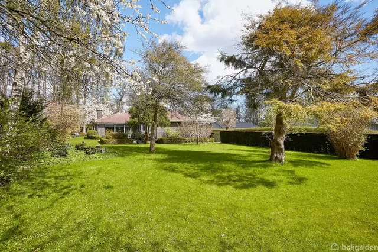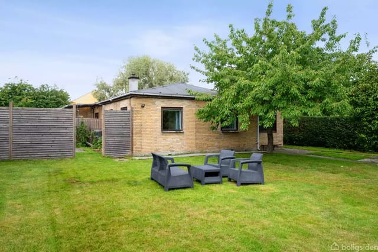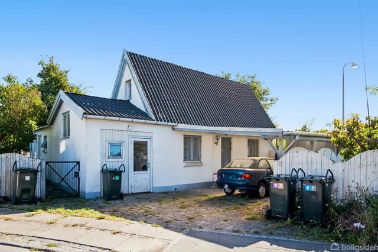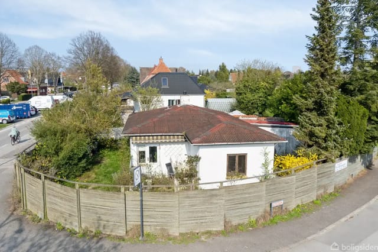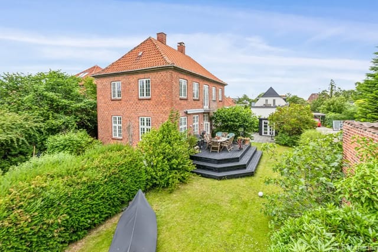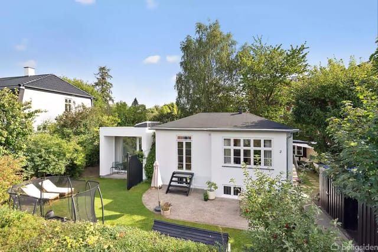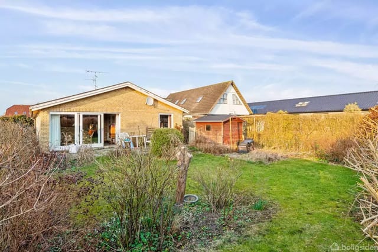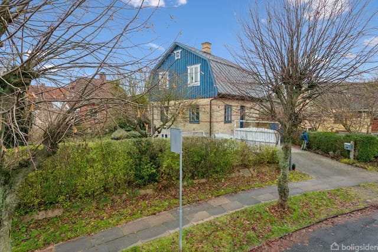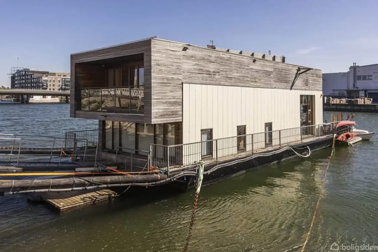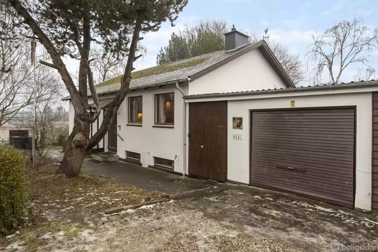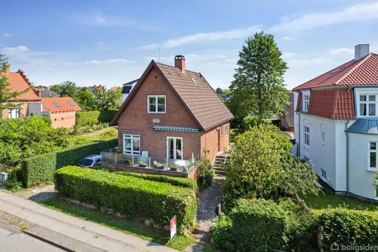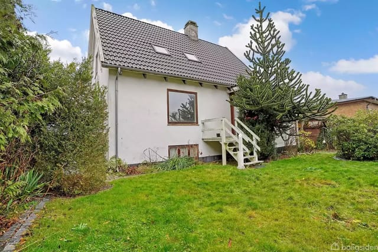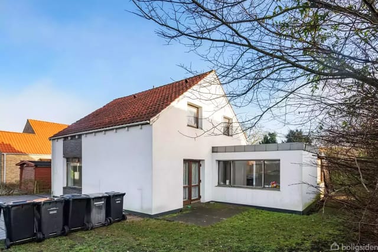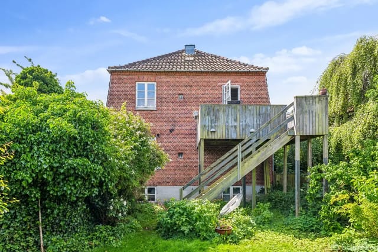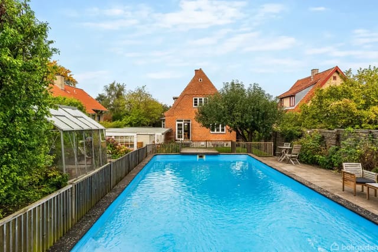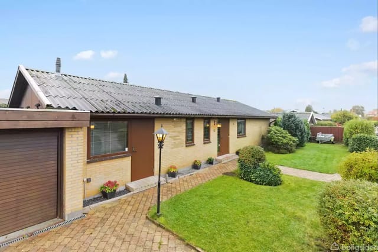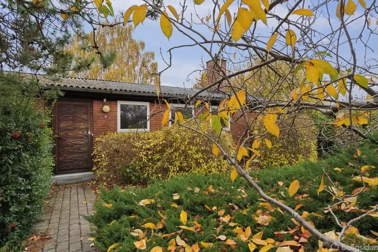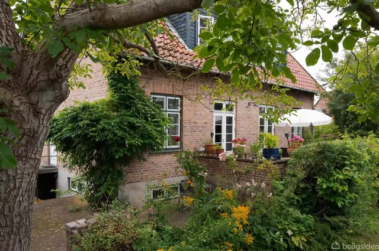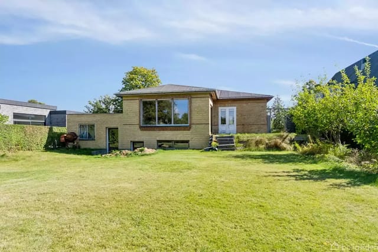Spacious Family Home with Expansive Garden in Hvidovre's Risbjerg Quarter
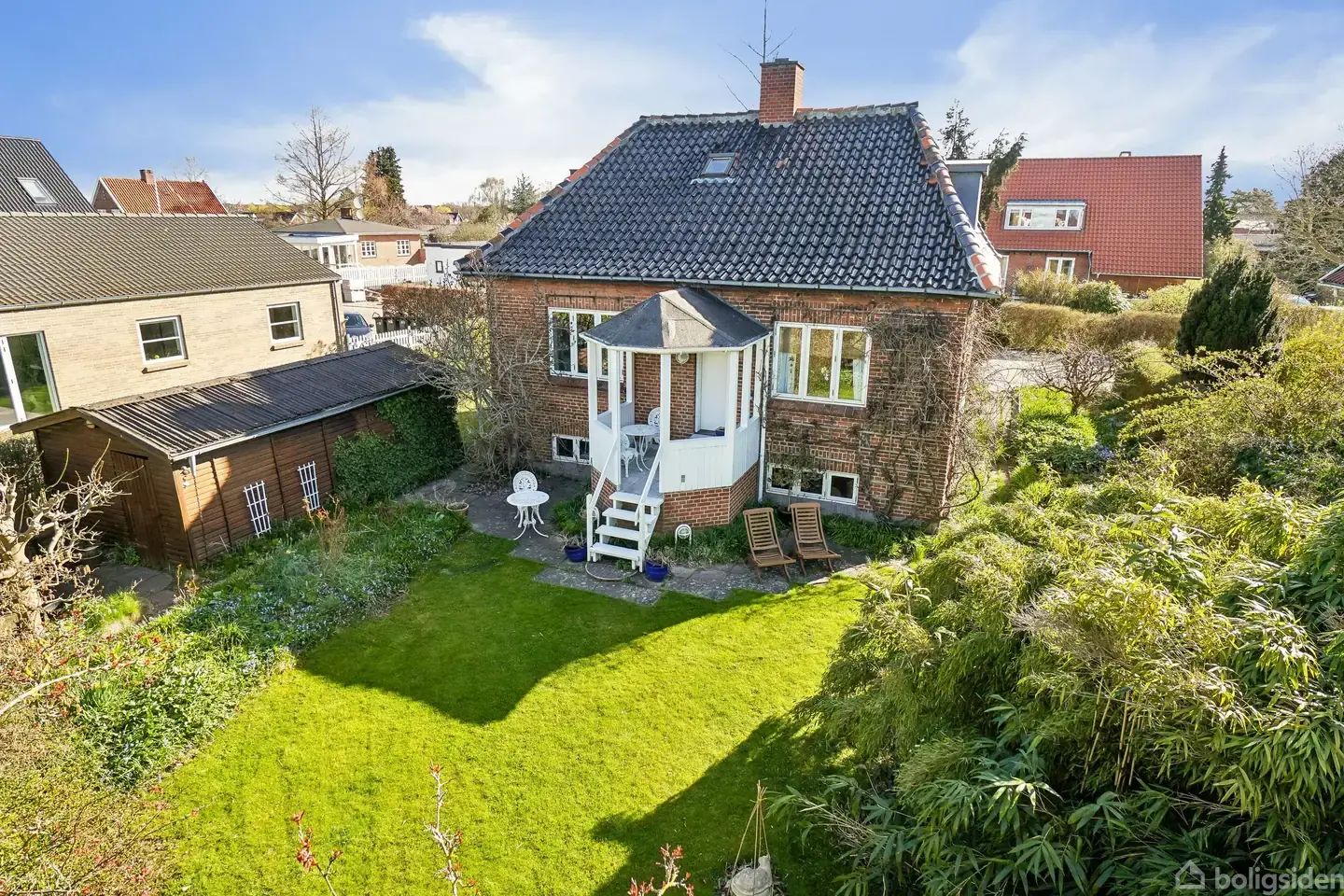
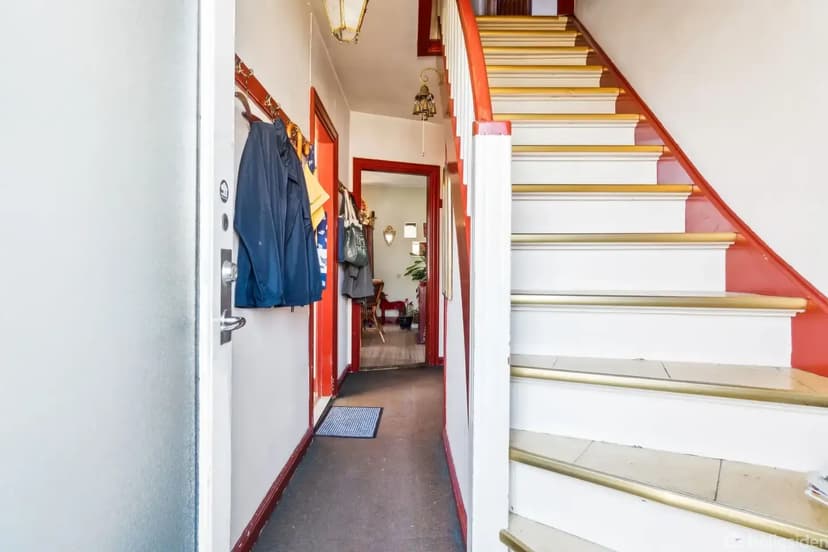
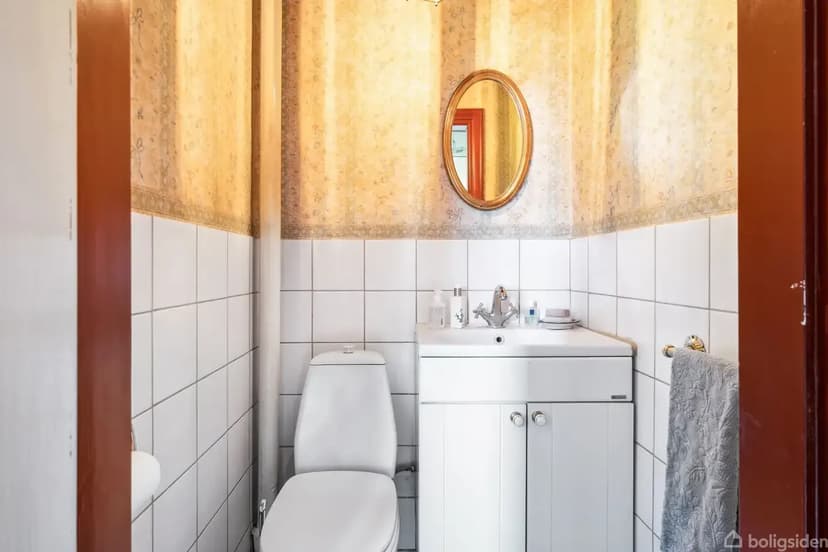
Poppel Alle 28, 2650 Hvidovre, Denmark, Hvidovre (Denmark)
1 Bedrooms · 1 Bathrooms · 111m² Floor area
€569,500
House
No parking
1 Bedrooms
1 Bathrooms
111m²
Garden
No pool
Not furnished
Description
Nestled in the heart of Hvidovre's prestigious Risbjerg Quarter, this delightful property offers a unique blend of suburban tranquility and urban convenience. Just a stone's throw from Copenhagen's bustling city center, this home is perfect for those seeking a peaceful retreat without sacrificing accessibility to the vibrant Danish capital.
Imagine waking up in a neighborhood where the air is fresh, the streets are lined with mature trees, and the community spirit is palpable. Hvidovre is renowned for its family-friendly atmosphere, making it an ideal location for expats and overseas buyers looking to settle in Denmark. The area boasts a wealth of amenities, from top-notch schools to recreational facilities, ensuring a comfortable and fulfilling lifestyle for residents of all ages.
The property itself is a charming single-family villa, originally constructed in 1935. Its classic red brick facade and striking black tiled roof exude timeless appeal, while the interior offers a canvas for personalization. With a total living area of 111 square meters spread across three levels, this home provides ample space for both relaxation and entertainment.
Upon entering, you're greeted by a welcoming hallway that seamlessly connects the main living areas. The ground floor is designed for modern family living, featuring three spacious living rooms adorned with beautiful wooden floors and decorative stucco ceilings. These rooms are bathed in natural light, creating a warm and inviting ambiance. One of the living rooms opens onto a charming covered terrace, perfect for enjoying a morning coffee or hosting intimate gatherings.
The kitchen, though cozy, is highly functional, offering easy access to the living areas and equipped with its own drainage system. A guest toilet on this level adds to the convenience, ensuring comfort for both residents and visitors.
Upstairs, the first floor houses a comfortable master bedroom and a small office, ideal for remote work or as a nursery. The layout is thoughtfully designed to maximize space and privacy, providing a peaceful retreat for restful nights.
The basement is a hidden gem, offering a plethora of possibilities. It includes a hallway, a pantry for food storage, and two large multipurpose rooms that can be transformed into hobby spaces, workshops, or additional storage. A full bathroom equipped with a shower, washing machine, and dryer adds to the basement's versatility.
The property's outdoor space is a true highlight. The generous 738 square meter plot is a haven for nature lovers, featuring a well-maintained lawn, mature shrubs, and ample space for gardening or outdoor activities. The garden's privacy, ensured by mature hedges, makes it an ideal spot for relaxation and play.
Living in this part of Hvidovre means having access to a plethora of recreational opportunities. Vigerslev Park and Hvidovre Stadium are just a short walk away, offering beautiful green spaces for leisurely strolls, picnics, and sports. The local marina and ice skating rink provide additional options for outdoor fun.
Hvidovre's excellent public transportation network ensures easy access to Copenhagen and beyond, making it a convenient base for exploring the region. The area is also home to a variety of shopping centers, including Hvidovre Stationscenter and Frihedens Stationscenter, catering to all your retail needs.
This property is more than just a house; it's a lifestyle opportunity. Whether you're looking to renovate and personalize the existing structure or envision a new build tailored to your preferences, the potential is limitless. The combination of location, plot size, and flexible living spaces makes this home a standout choice for discerning buyers.
Key Features:
- Classic 1935 red brick villa with black tiled roof
- 111 square meters of living space across three levels
- Three spacious living rooms with wooden floors
- Cozy, functional kitchen with drainage system
- Master bedroom and small office on the first floor
- Versatile basement with full bathroom and multipurpose rooms
- Generous 738 square meter plot with mature garden
- Covered terrace and private yard
- Proximity to Vigerslev Park and Hvidovre Stadium
- Excellent public transport links to Copenhagen
- Close to shopping centers and recreational facilities
Don't miss the chance to make this property your own. With its prime location, expansive garden, and solid structure, it's ready to be transformed into your dream home. Schedule a viewing today and start envisioning your future in this charming Hvidovre neighborhood.
Details
- Amount of bedrooms
- 1
- Size
- 111m²
- Price per m²
- €5,131
- Garden size
- 738m²
- Has Garden
- Yes
- Has Parking
- No
- Has Basement
- No
- Condition
- good
- Amount of Bathrooms
- 1
- Has swimming pool
- No
- Property type
- House
- Energy label
Unknown
Images



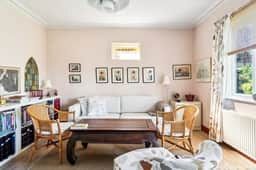
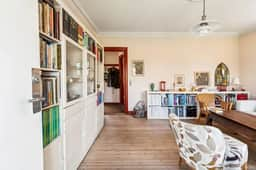
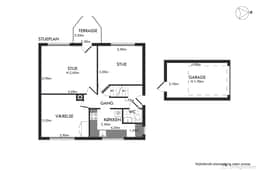
Sign up to access location details
