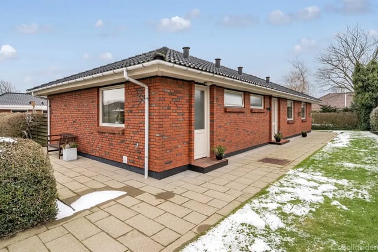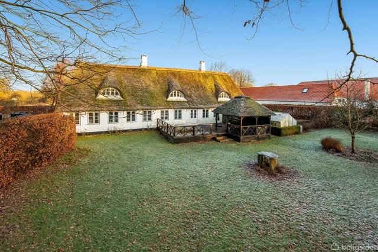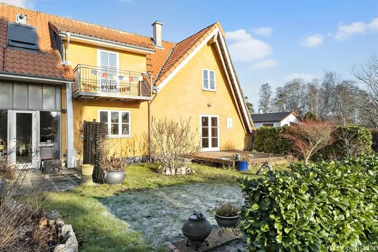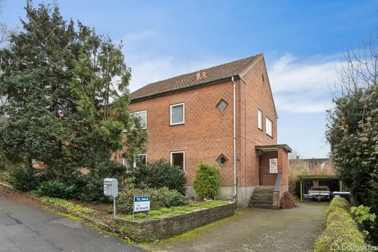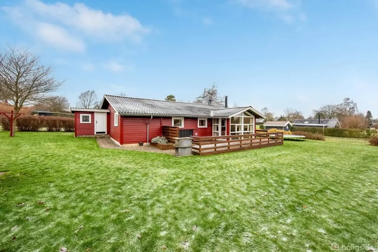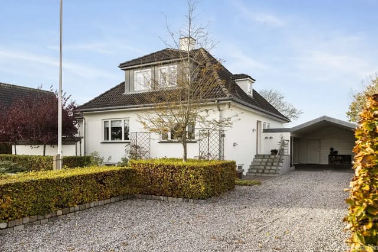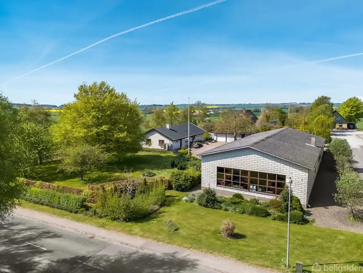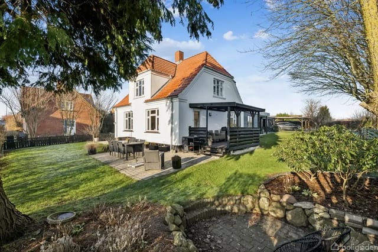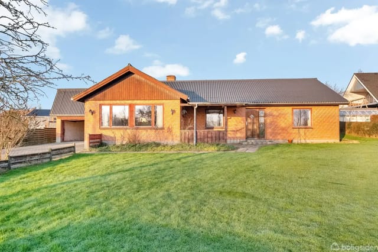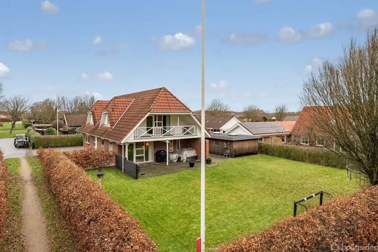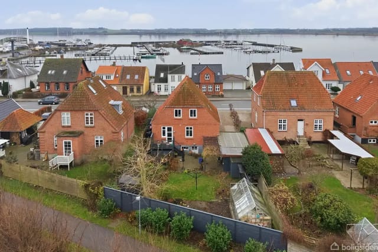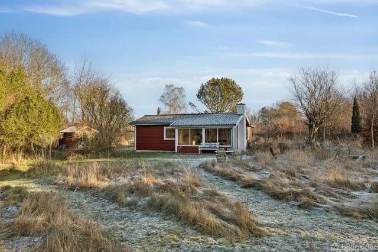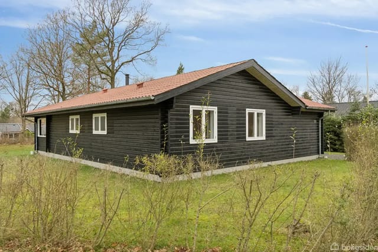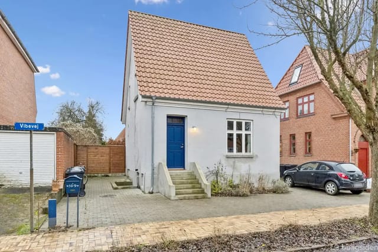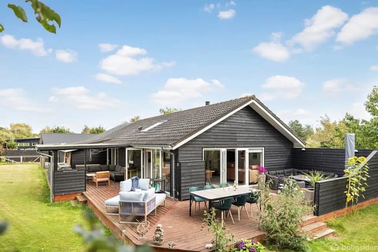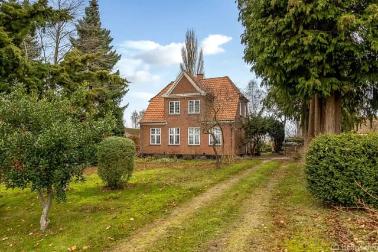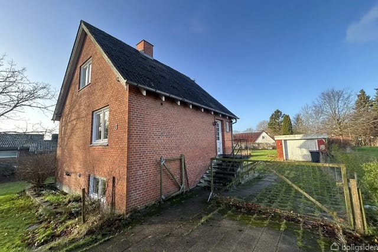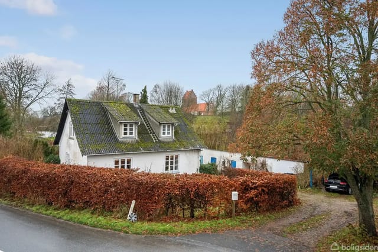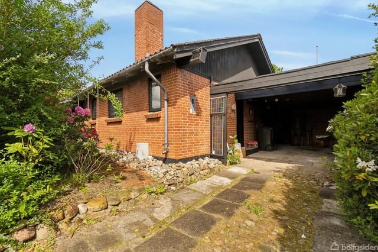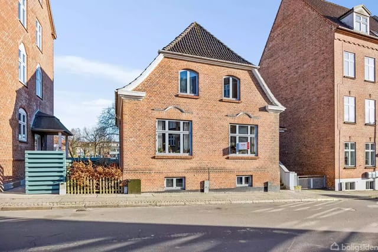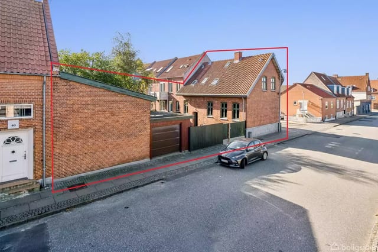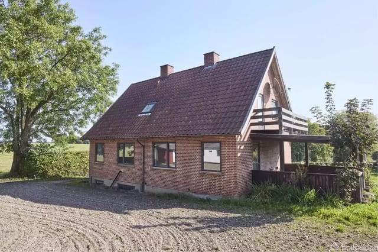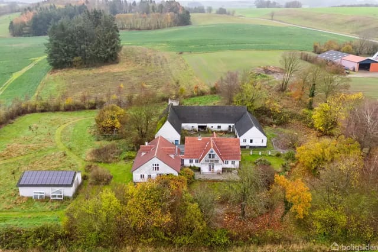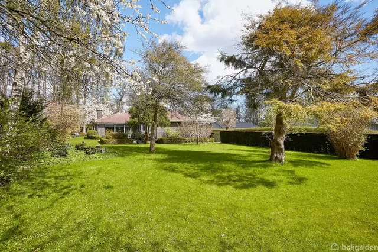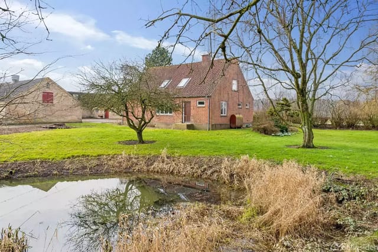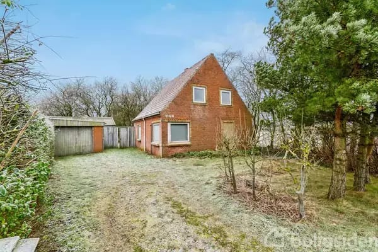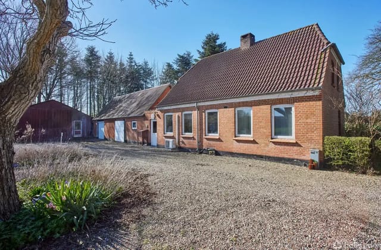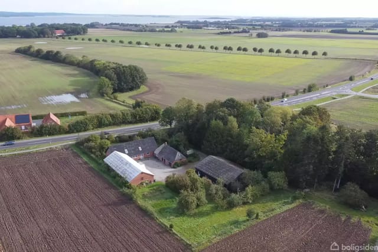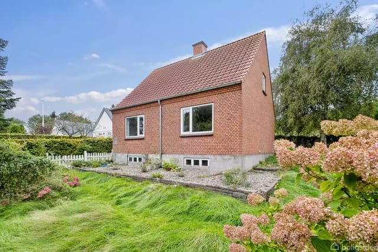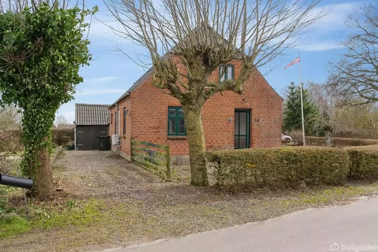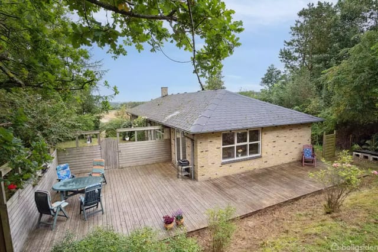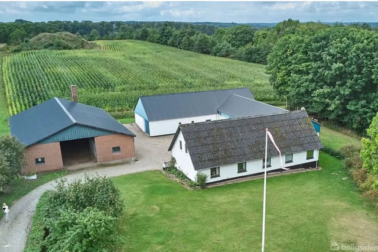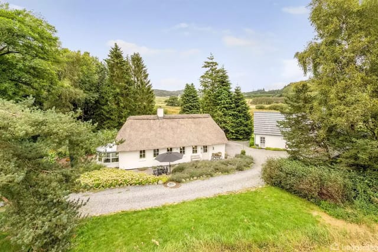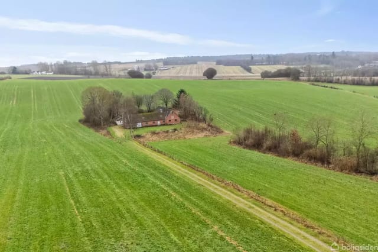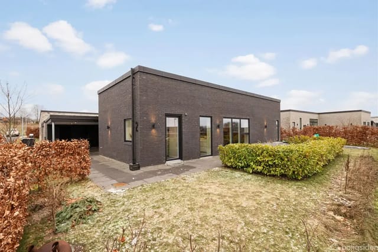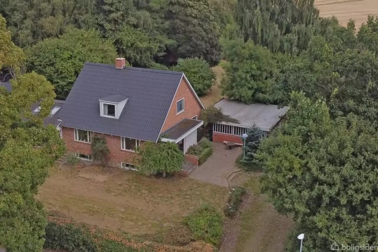Spacious Family Home in Egebjerg with Sunlit Garden and Modern Amenities
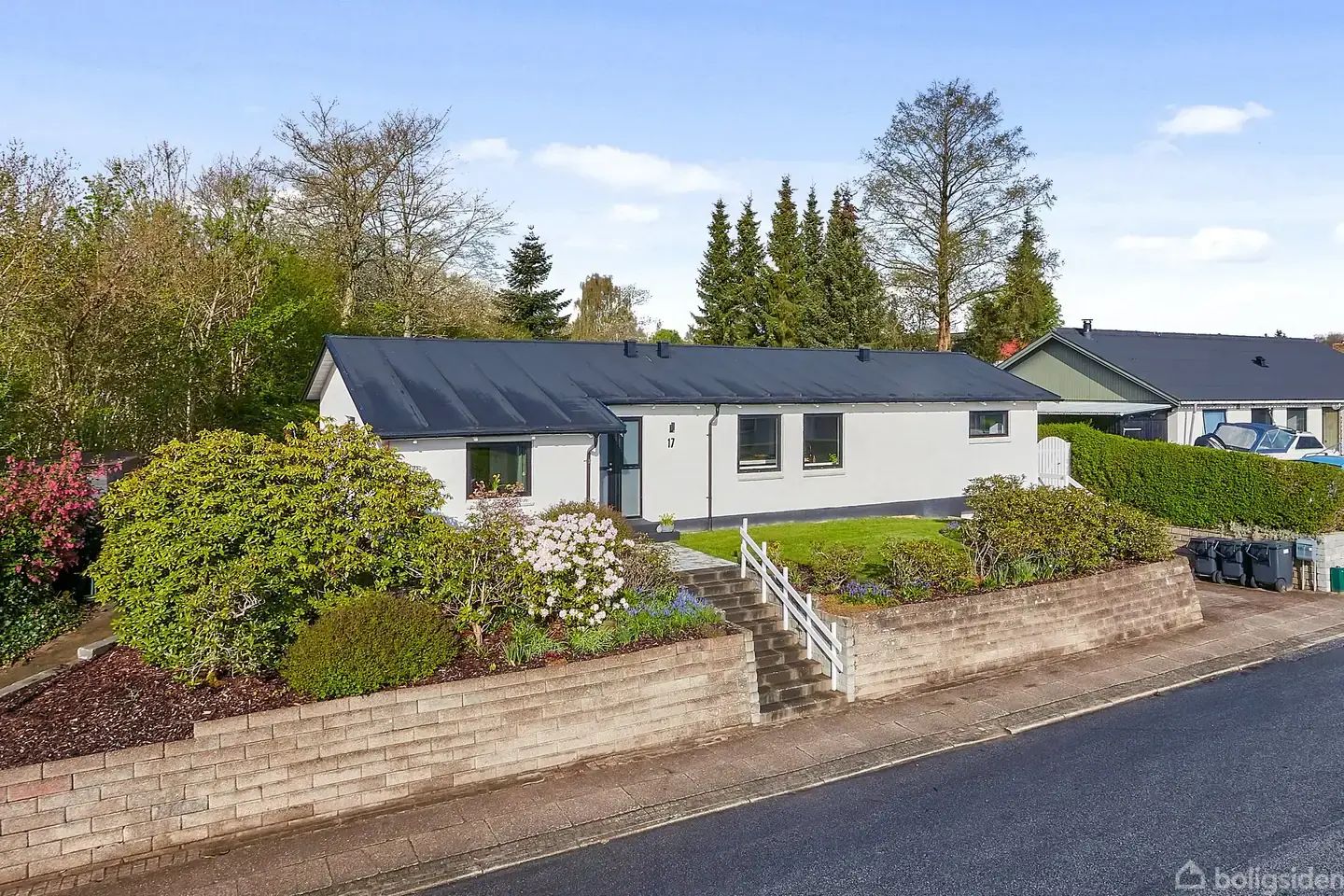
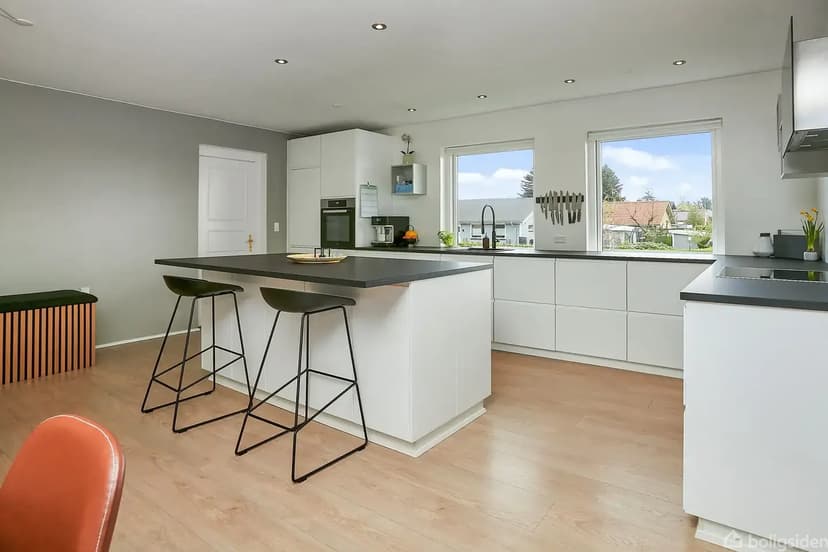
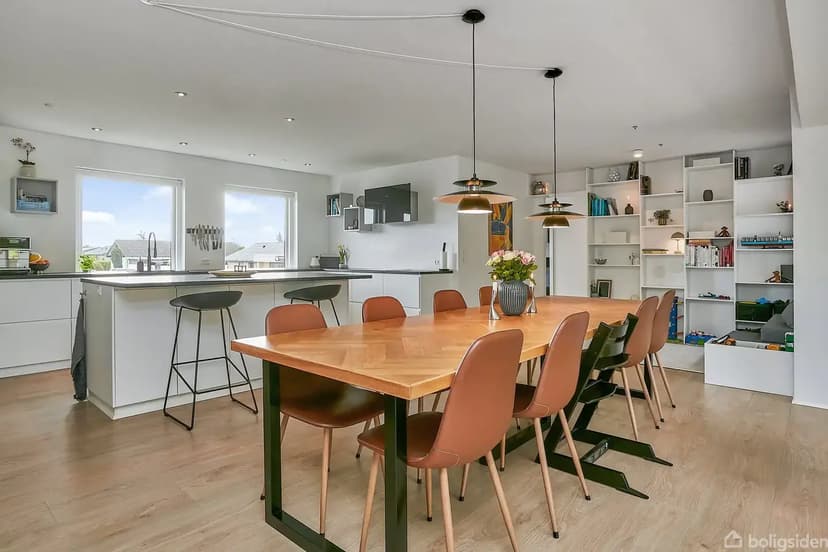
Grusdalsvej 17, 8700 Horsens, Denmark, Horsens (Denmark)
3 Bedrooms · 1 Bathrooms · 145m² Floor area
€249,500
House
No parking
3 Bedrooms
1 Bathrooms
145m²
Garden
No pool
Not furnished
Description
Nestled in the heart of Egebjerg, a charming enclave within the vibrant city of Horsens, this delightful family home offers a unique blend of comfort, style, and convenience. Located on Grusdalsvej, this property is a haven for those seeking a balanced lifestyle, combining the tranquility of suburban living with the vibrancy of city life just a stone's throw away.
A Glimpse into Egebjerg
Egebjerg is a neighborhood that has seen a surge in popularity, thanks to its strong sense of community and excellent amenities. Families are drawn to the area for its top-notch schools, including a recently expanded institution that has garnered praise for its educational standards. The neighborhood is also a hub for sports enthusiasts, boasting a range of facilities that cater to both children and adults.
For those who appreciate the great outdoors, Egebjerg offers an abundance of green spaces, parks, and scenic trails perfect for walking, cycling, or simply enjoying a leisurely afternoon. The community is active and welcoming, with numerous clubs and associations that provide opportunities to connect with neighbors and engage in various activities.
The Property
This well-maintained house, originally built in 1964 and thoughtfully renovated in 1973, stands as a testament to timeless design and modern functionality. With a total living area of 145 square meters, the home offers ample space for family life, complemented by a 30-square-meter basement ideal for storage or a creative workspace.
Key Features:
- Three Spacious Bedrooms: Perfect for families or those needing a home office.
- Open-Plan Kitchen: Central island, modern appliances, and direct garden access.
- Bright Living Areas: Large windows flood the space with natural light.
- Modern Bathroom: Equipped with contemporary fixtures and water-saving technology.
- Efficient Heating: District heating system ensures year-round comfort.
- West-Facing Garden: Sunlit and meticulously maintained, ideal for outdoor activities.
- Covered Terrace: Enjoy the outdoors in any weather.
- Quiet, Elevated Plot: Offers privacy and a peaceful setting.
- Durable Brick Exterior: Combines aesthetic appeal with longevity.
Living the Egebjerg Lifestyle
Imagine waking up to the gentle rustle of leaves and the chirping of birds in your sunlit garden. The west-facing orientation ensures that your afternoons are bathed in warm sunlight, perfect for gardening, outdoor dining, or simply unwinding with a good book.
The open-plan kitchen serves as the heart of the home, where family meals and gatherings with friends become cherished memories. Its seamless connection to the dining area and garden makes it an entertainer's dream, allowing for a harmonious flow between indoor and outdoor living.
The living room, with its comfortable furnishings and expansive windows, is a sanctuary for relaxation. Whether you're hosting a lively gathering or enjoying a quiet evening, this space adapts to your needs, offering both comfort and style.
Convenience at Your Doorstep
Despite its serene setting, the property is conveniently located just a short drive from the bustling center of Horsens. Here, you'll find a plethora of cultural attractions, dining options, and shopping opportunities. Commuters will appreciate the easy access to the E45 motorway, facilitating straightforward travel to nearby cities and regions.
A Home with Potential
While the property is in good condition, it offers potential for personalization, allowing you to infuse your own style and preferences into the space. Whether you're envisioning a modern update or simply wish to maintain its classic charm, this home provides a canvas for your dreams.
In summary, this family home in Egebjerg is more than just a place to live; it's a lifestyle. With its spacious interiors, stunning garden, and prime location, it offers an exceptional living environment for those seeking a peaceful yet connected existence. Don't miss the opportunity to make this house your home and experience the best of what Horsens has to offer.
Details
- Amount of bedrooms
- 3
- Size
- 145m²
- Price per m²
- €1,721
- Garden size
- 712m²
- Has Garden
- Yes
- Has Parking
- No
- Has Basement
- No
- Condition
- good
- Amount of Bathrooms
- 1
- Has swimming pool
- No
- Property type
- House
- Energy label
Unknown
Images



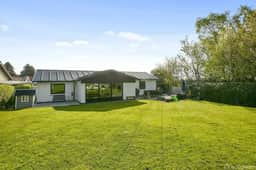
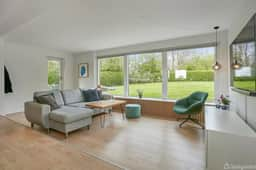
Sign up to access location details
