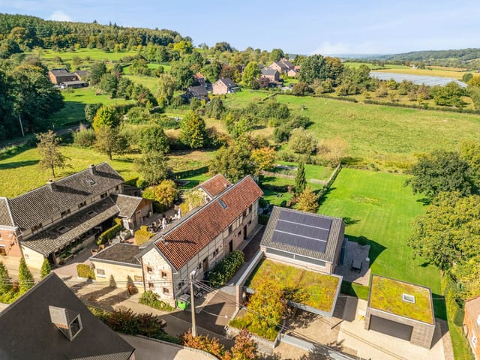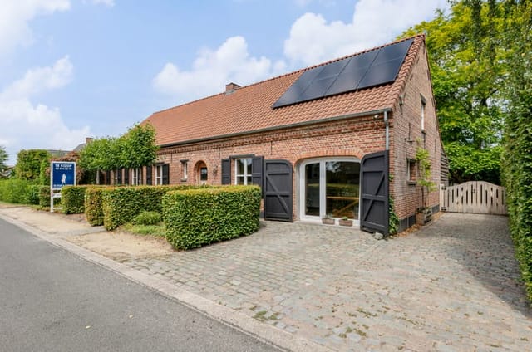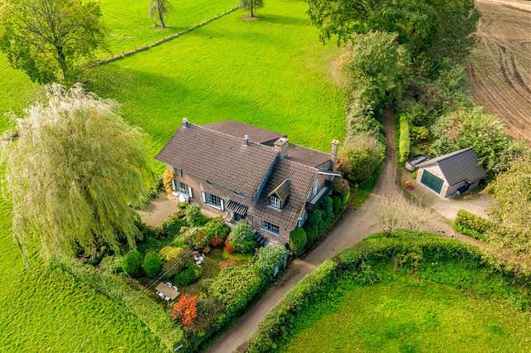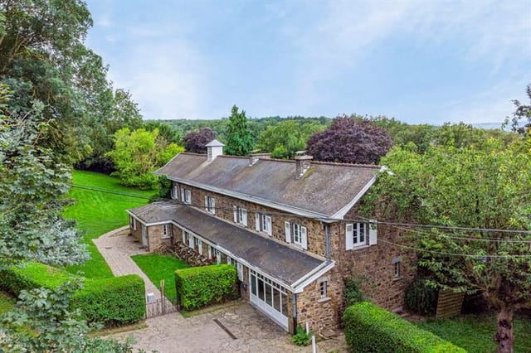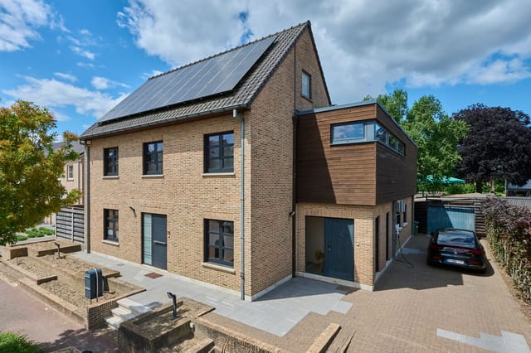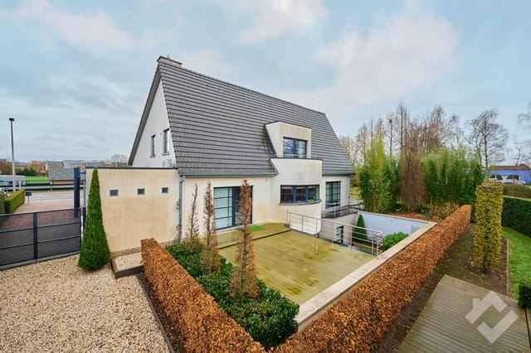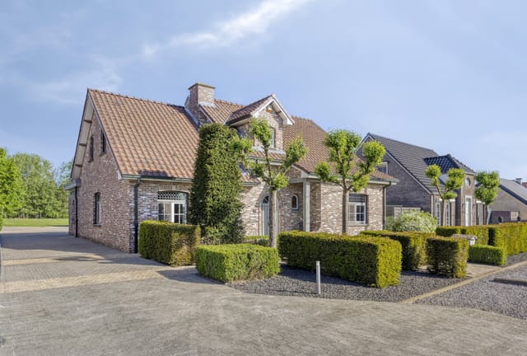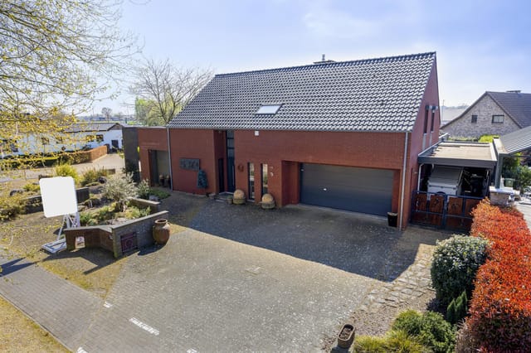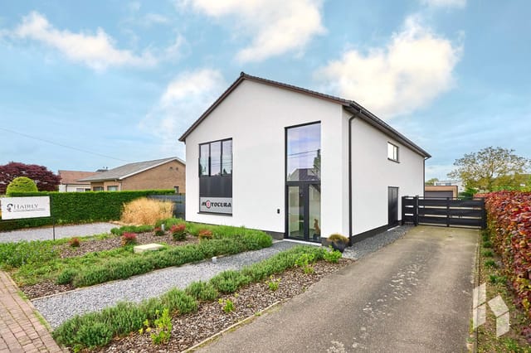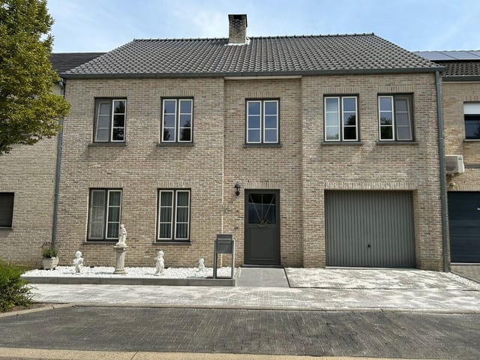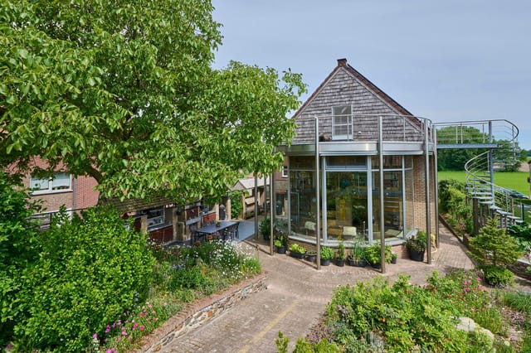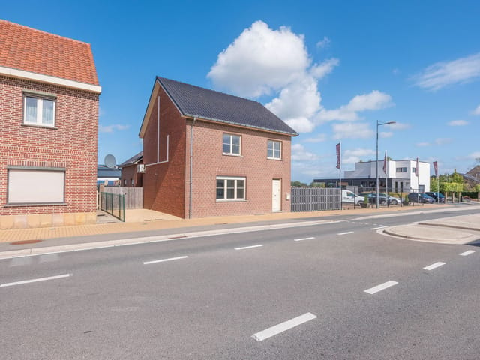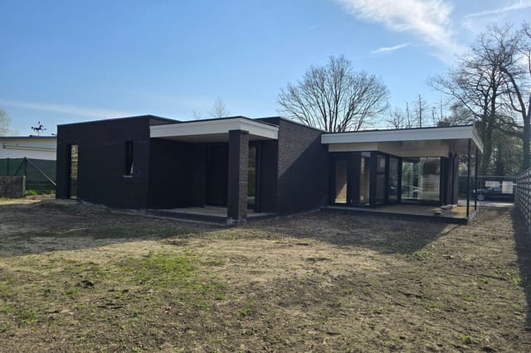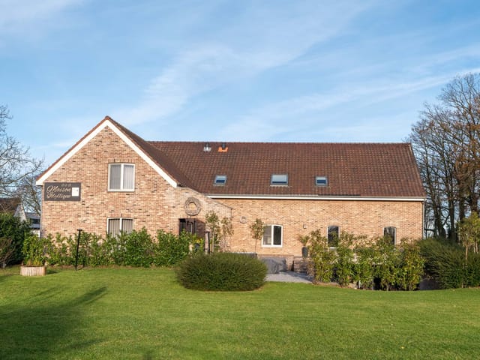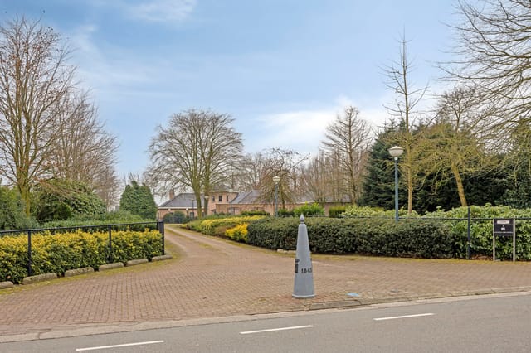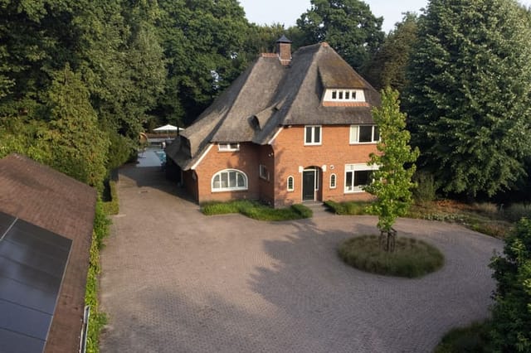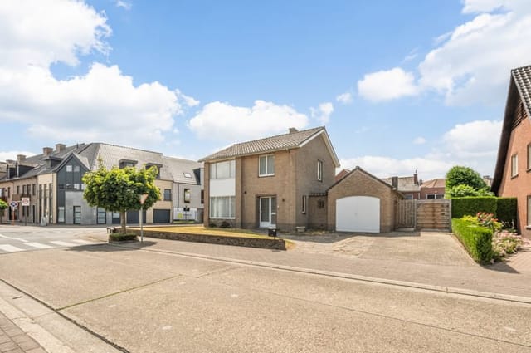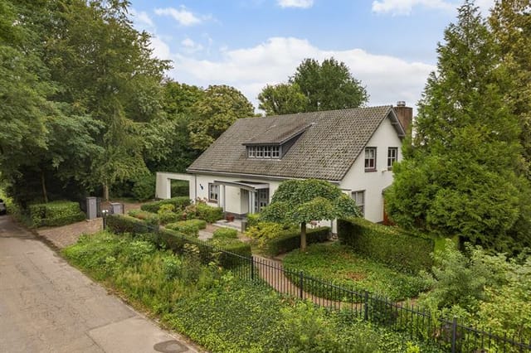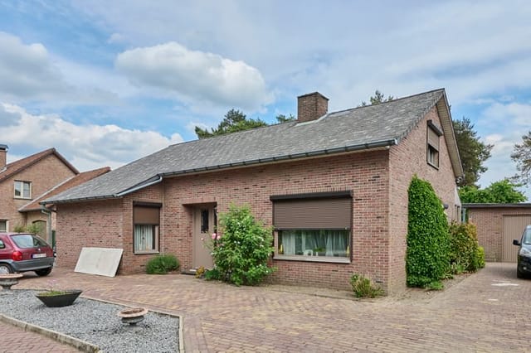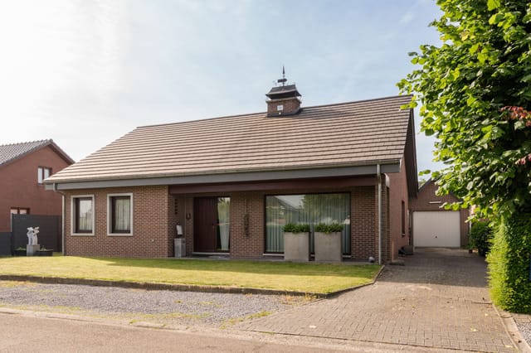Spacious Country Home with Equestrian Facilities in Bocholt, Belgium - Ideal Second Home
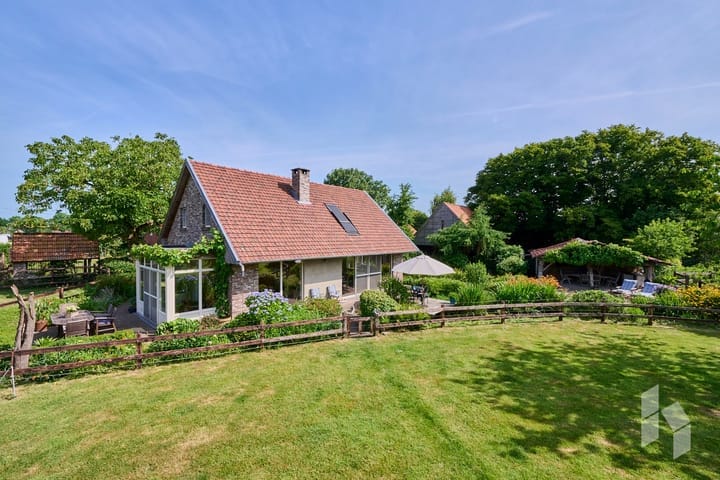
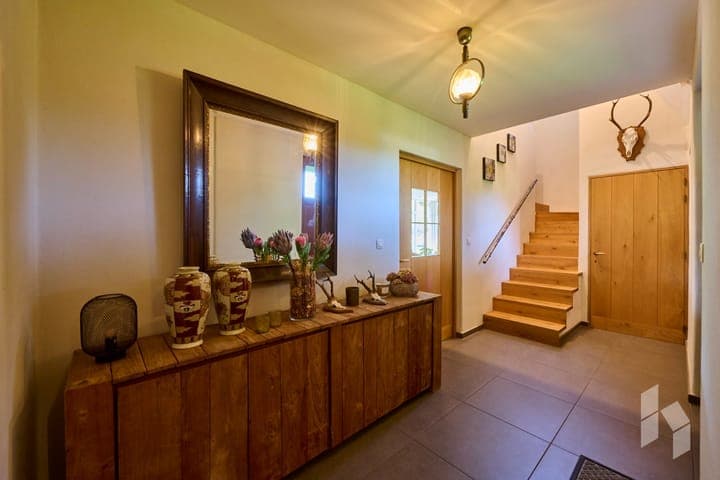
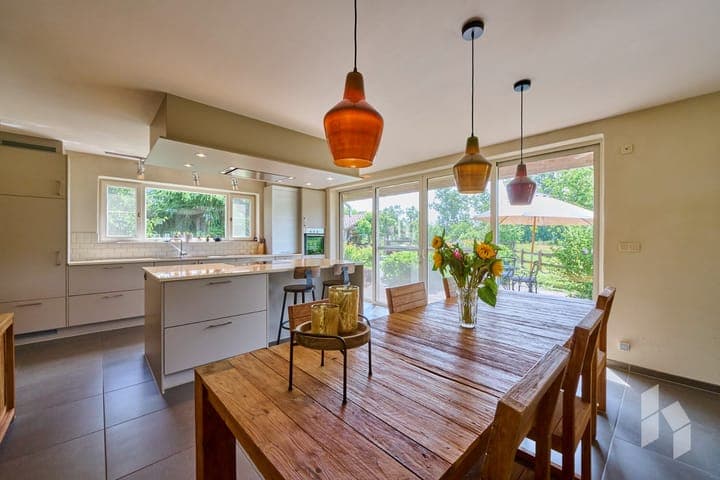
Clootsweg 12, 3950 Bocholt, Belgium, Bocholt (Belgium)
4 Bedrooms · 2 Bathrooms · 250m² Floor area
€850,000
Country home
No parking
4 Bedrooms
2 Bathrooms
250m²
Garden
No pool
Not furnished
Description
Nestled in the heart of Belgium's picturesque Limburg region, this exquisite country home at Clootsweg 12, Bocholt, offers a unique opportunity for those seeking a second home that combines rural charm with modern amenities. With its expansive 16,615 m² plot, this property is a haven for equestrian enthusiasts, nature lovers, and anyone yearning for a tranquil retreat away from the hustle and bustle of city life.
A Blend of Tradition and Modernity
Originally constructed in 1959, this farmhouse has been meticulously renovated in 2011 to preserve its traditional architectural charm while incorporating contemporary comforts. The classic brick façade, gabled roof, and large windows create an inviting exterior that seamlessly blends with the lush surroundings. Inside, the home is a testament to thoughtful design, offering a harmonious balance between old-world elegance and modern functionality.
Spacious Living Areas
Upon entering, you're greeted by a spacious entrance hall that sets the tone for the rest of the home. The ground floor features a generous living area with a cozy sitting corner, perfect for unwinding after a day of exploring the countryside. The open-plan kitchen, equipped with modern appliances and ample storage, is ideal for hosting family gatherings or entertaining guests. Adjacent to the kitchen, you'll find a utility room, a dedicated office space, and a versatile hobby room that can double as an additional bedroom.
Comfortable Accommodations
The first floor houses three spacious bedrooms, each designed to maximize natural light and offer stunning views of the surrounding landscape. The master bedroom is a true sanctuary, complete with a walk-in dressing room. The second bedroom boasts direct access to a private bathroom, ensuring privacy and comfort. The third bedroom is perfect for children, guests, or as a creative workspace.
Outdoor Paradise
The outdoor spaces are a true highlight of this property. The beautifully maintained gardens and expansive lawns provide ample space for outdoor activities, relaxation, and enjoying the peaceful rural setting. The property includes a large cow barn, a spacious warehouse, and several horse stables, making it an ideal choice for equestrian enthusiasts or those seeking to keep livestock. Additionally, a former residential building has been repurposed as stable facilities, complete with a large barn and an adjacent fenced pasture with a pond.
Key Features:
- 4 spacious bedrooms, 2 bathrooms
- Open-plan kitchen with modern appliances
- Large living area with cozy sitting corner
- Dedicated office space and versatile hobby room
- Beautifully maintained gardens and expansive lawns
- Extensive equestrian facilities, including horse stables and a large barn
- Securely fenced 16,615 m² plot with a pond
- Energy-efficient with a C energy label and double-glazed windows
- Conveniently located near the Dutch border
- Easy access to Belgian and Dutch towns, shops, and healthcare facilities
- Surrounded by outdoor recreational opportunities, including cycling, hiking, and horseback riding
A Lifestyle of Tranquility and Accessibility
Bocholt, a charming town in the Limburg region, is known for its picturesque landscapes, friendly community, and excellent amenities. The property's location offers a perfect balance between rural tranquility and accessibility, with easy access to both Belgian and Dutch towns. Whether you're exploring local markets, enjoying cultural attractions, or embarking on outdoor adventures, this location has something for everyone.
Investment Potential
As a second home, this property offers not only a serene retreat but also significant investment potential. The extensive equestrian facilities and vast plot size provide opportunities for rental income or further development. With its prime location and modern amenities, this country home is a sound investment for those looking to embrace country living without compromising on quality or convenience.
In summary, this exceptional farmhouse at Clootsweg 12 is a rare find, offering a harmonious blend of traditional charm, modern comfort, and extensive outdoor facilities. Whether you're an equestrian enthusiast, a nature lover, or simply seeking a spacious and peaceful family home, this property is sure to exceed your expectations. Don't miss the opportunity to make this exceptional estate your new home.
Details
- Amount of bedrooms
- 4
- Size
- 250m²
- Price per m²
- €3,400
- Garden size
- 16615m²
- Has Garden
- Yes
- Has Parking
- No
- Has Basement
- No
- Condition
- good
- Amount of Bathrooms
- 2
- Has swimming pool
- No
- Property type
- Country home
- Energy label
Unknown
Images



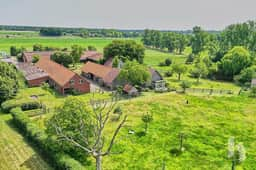
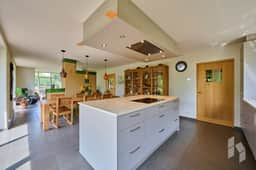
Sign up to access location details
