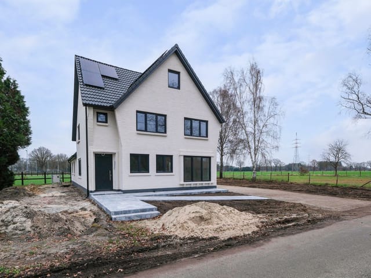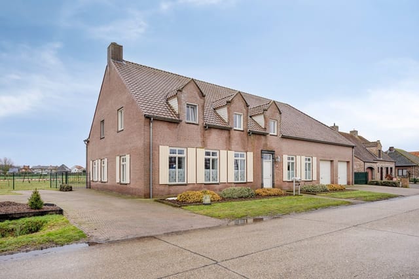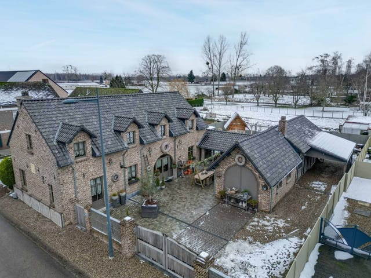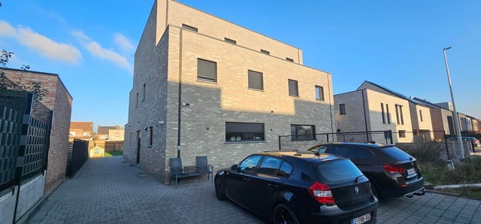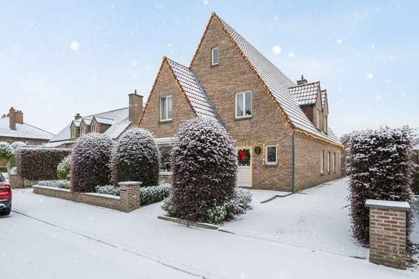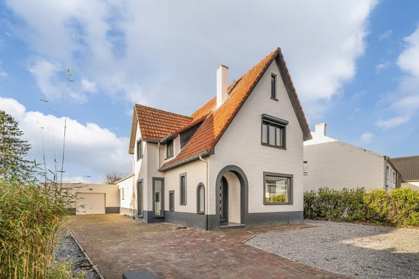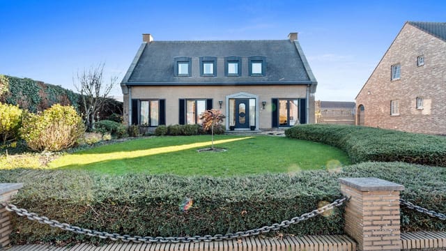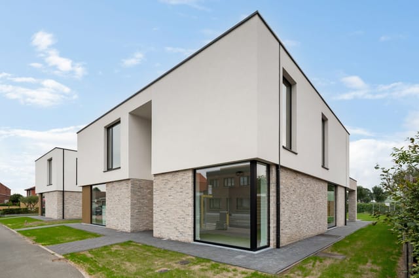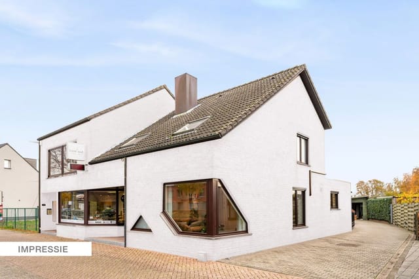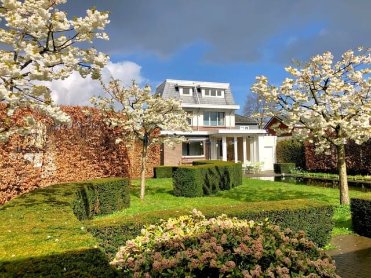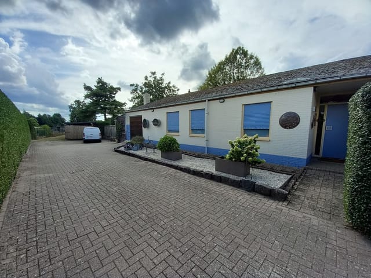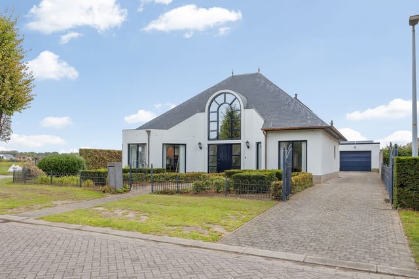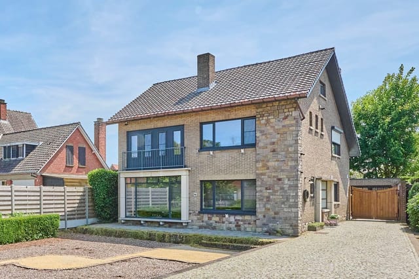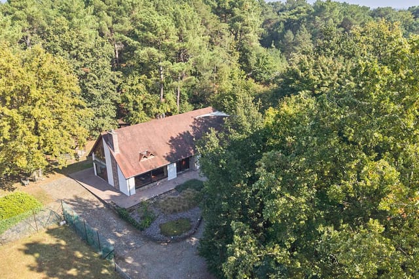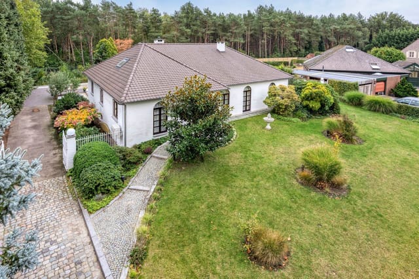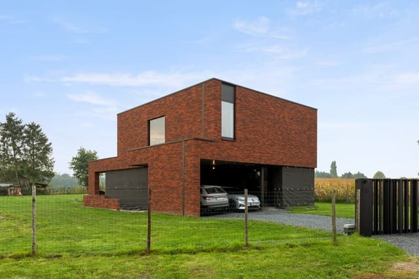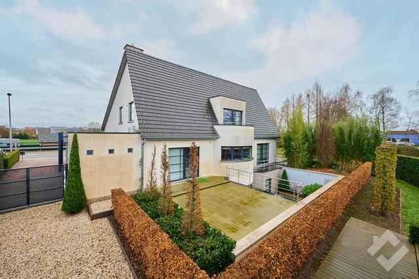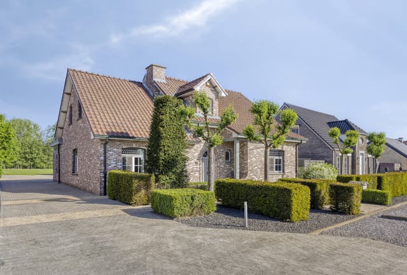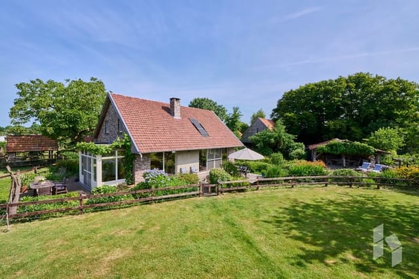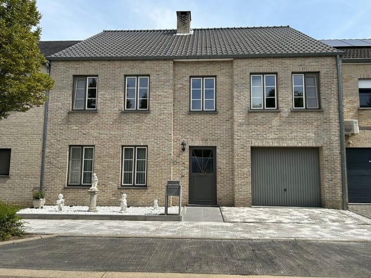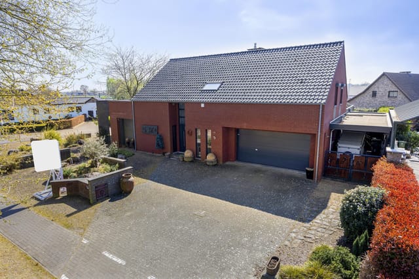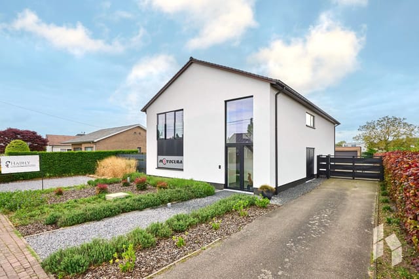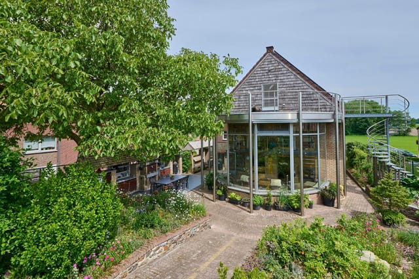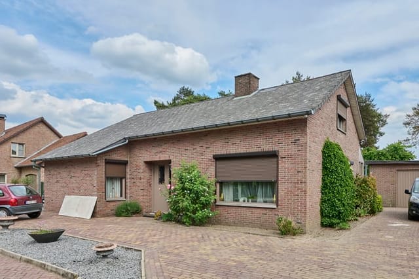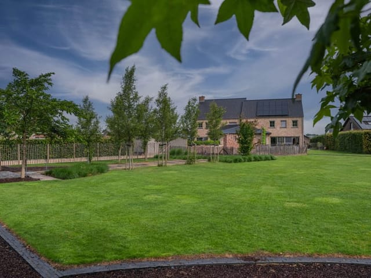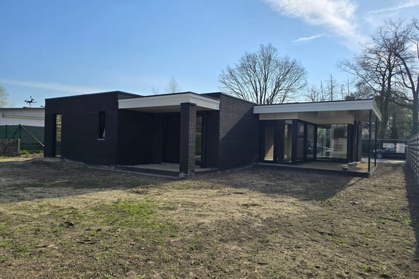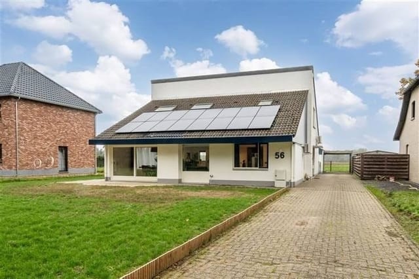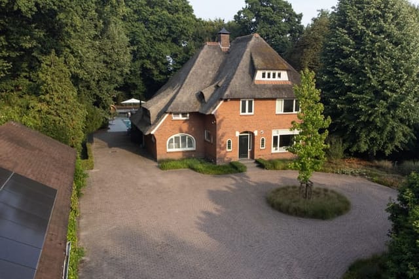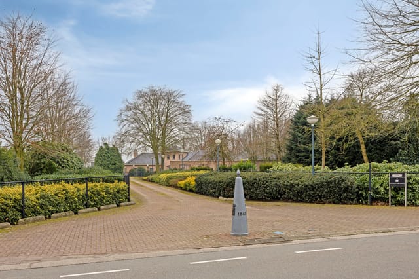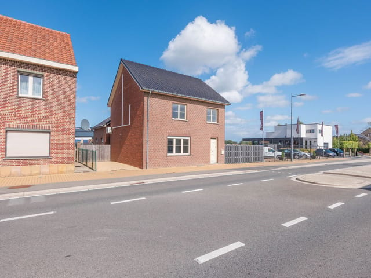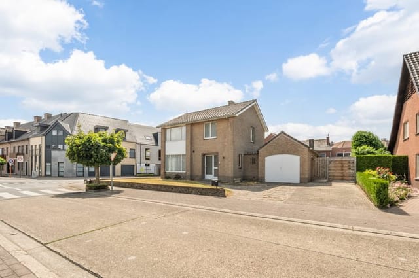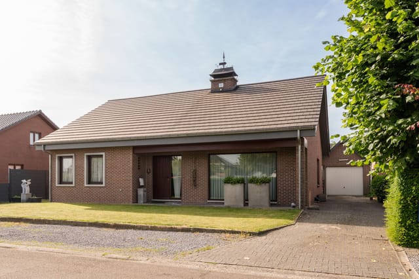Spacious Bocholt House with Garden & Practice Space - Ideal Second Home
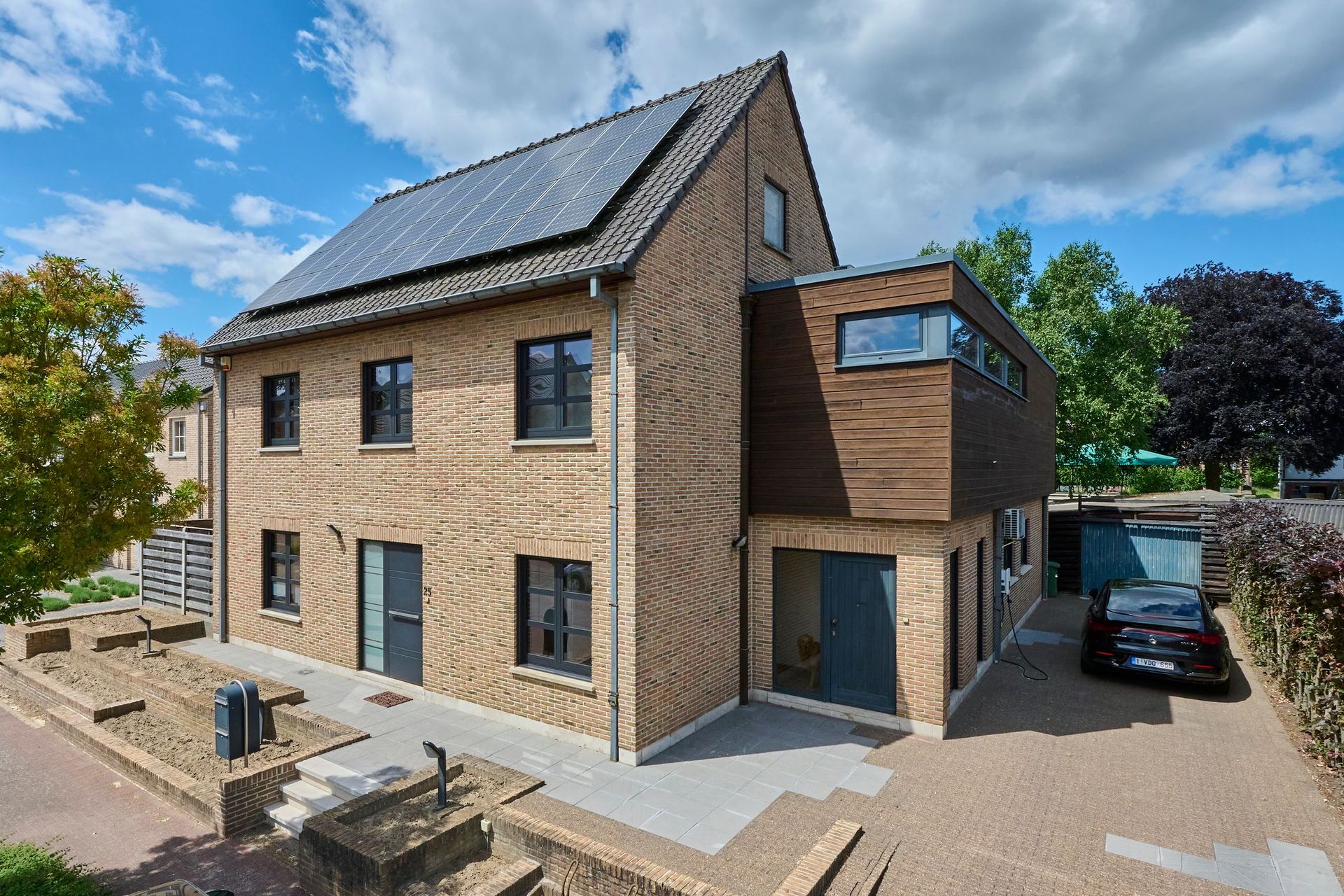
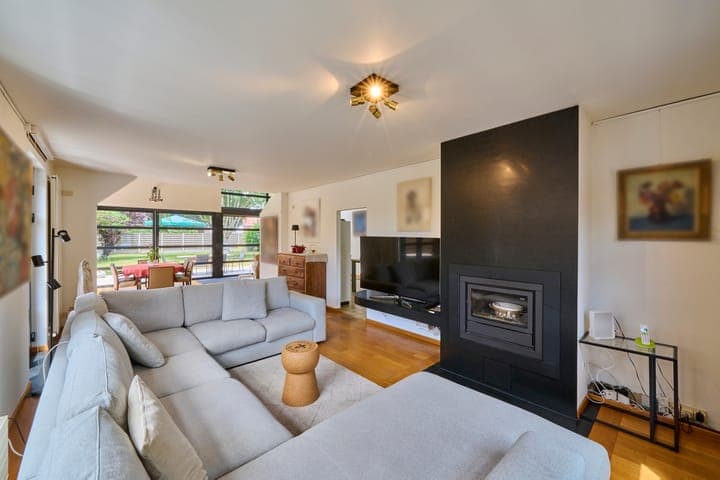
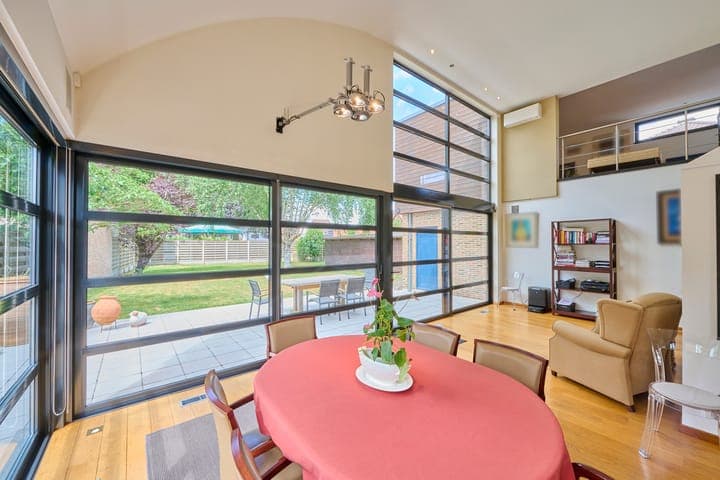
Schutterstraat 25, 3950 Bocholt, Belgium, Bocholt (Belgium)
3 Bedrooms · 1 Bathrooms · 321m² Floor area
€620,000
House
No parking
3 Bedrooms
1 Bathrooms
321m²
Garden
No pool
Not furnished
Description
Nestled in the heart of Bocholt, Belgium, this expansive detached house on Schutterstraat 25 offers a unique blend of comfort, versatility, and modern living. Perfectly suited for those seeking a second home in Europe, this property is a sanctuary of tranquility amidst the vibrant local culture. With its generous living spaces, lush garden, and dedicated practice area, it promises a lifestyle of both relaxation and productivity.
Imagine waking up in your spacious master bedroom, sunlight streaming through the windows, casting a warm glow over the room. As you sip your morning coffee on the patio, the serene garden becomes your private oasis, a perfect spot for meditation or simply enjoying the fresh Belgian air. The garden, a verdant expanse, is ideal for hosting summer barbecues or watching children play, offering a seamless blend of indoor and outdoor living.
Bocholt, a charming town in the Limburg province, is renowned for its picturesque landscapes and welcoming community. As a second home owner here, you'll find yourself immersed in a rich tapestry of local traditions and modern conveniences. The town's central location provides easy access to major European cities, making it an ideal base for exploring the continent.
Key Features of the Property:
- Generous Living Space: With a total area of 321 m², the house offers ample room for family gatherings and entertaining guests.
- Versatile Practice Space: Added in 2000, this area with a separate entrance is perfect for a home office, studio, or guest suite.
- Modern Kitchen: Equipped with ample storage and workspace, ideal for culinary enthusiasts.
- Luxurious Bathroom: Features a bathtub, separate shower, and double washbasin, ensuring a spa-like experience at home.
- Energy Efficiency: Solar panels (6,000 Wp) and three air conditioning units provide comfort and sustainability.
- Potential for Expansion: The attic space can be transformed into additional bedrooms or a creative studio.
- Prime Location: Situated in a quiet, green street yet close to shops, schools, and public transport.
- Ample Parking: Both on the property and in the street, ensuring convenience for residents and visitors.
Living in Bocholt:
Bocholt offers a unique blend of rural charm and urban convenience. The town is known for its vibrant cultural scene, with numerous festivals and events throughout the year. The local cuisine, a delightful mix of Belgian and international flavors, is a treat for food lovers. For outdoor enthusiasts, the surrounding countryside provides endless opportunities for hiking, cycling, and exploring nature.
Accessibility:
Bocholt's strategic location makes it easily accessible from major European cities. The nearby airports in Brussels and Eindhoven offer regular flights to international destinations, while the well-connected road and rail networks ensure seamless travel within Belgium and beyond.
Investment Potential:
As a second home, this property not only offers a peaceful retreat but also presents a promising investment opportunity. The demand for holiday homes in Belgium is on the rise, and Bocholt's appeal as a tourist destination adds to the property's rental potential.
Owning a second home in Bocholt means more than just acquiring a property; it's about embracing a lifestyle. Whether you're looking to escape the hustle and bustle of city life, invest in a promising market, or simply enjoy the beauty of Belgium, this house on Schutterstraat 25 is your gateway to a fulfilling European experience. With its blend of modern amenities and timeless charm, it promises to be a cherished retreat for years to come.
Details
- Amount of bedrooms
- 3
- Size
- 321m²
- Price per m²
- €1,931
- Garden size
- 786m²
- Has Garden
- Yes
- Has Parking
- No
- Has Basement
- No
- Condition
- good
- Amount of Bathrooms
- 1
- Has swimming pool
- No
- Property type
- House
- Energy label
Unknown
Images



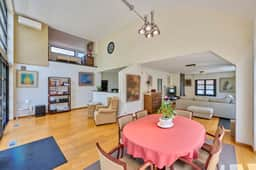
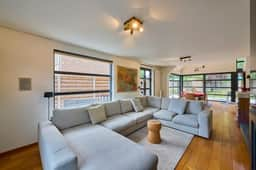
Sign up to access location details
