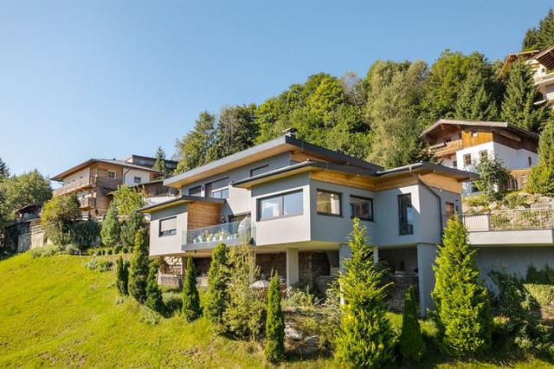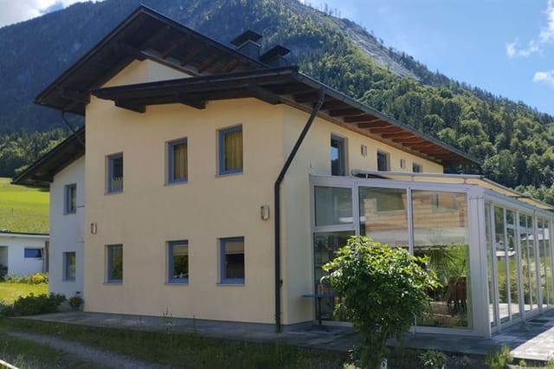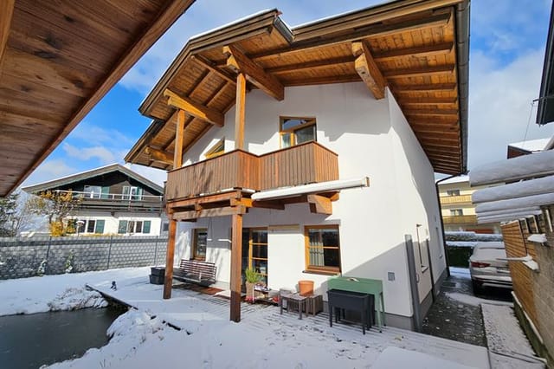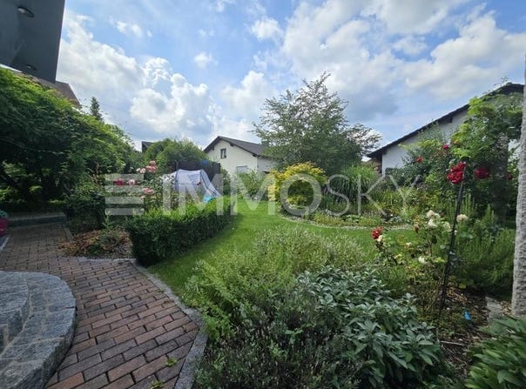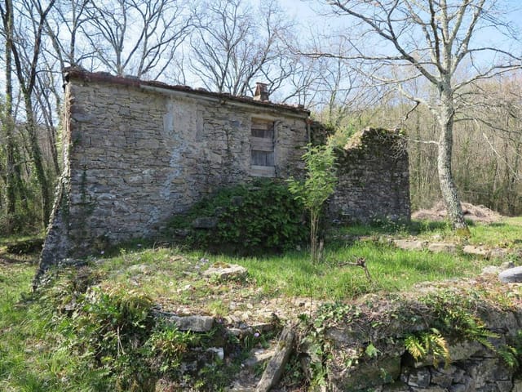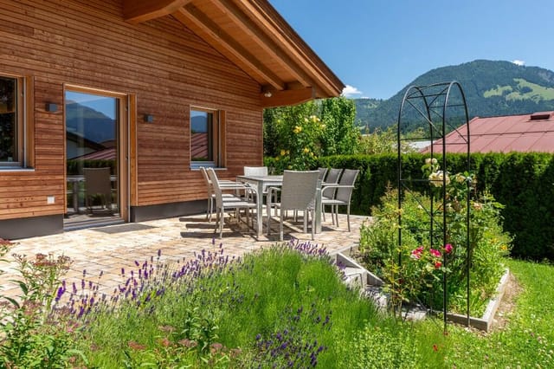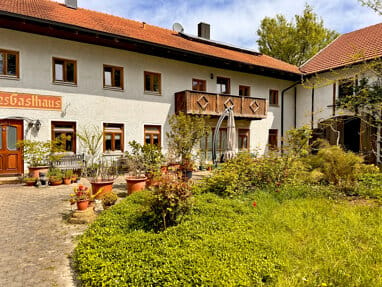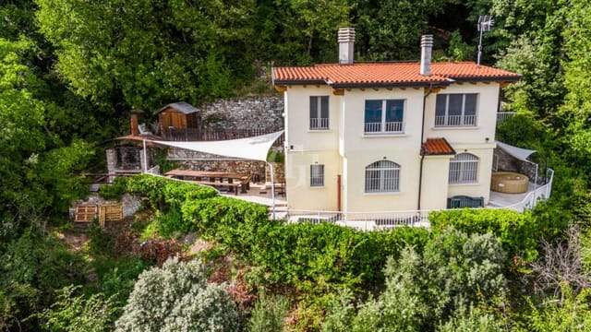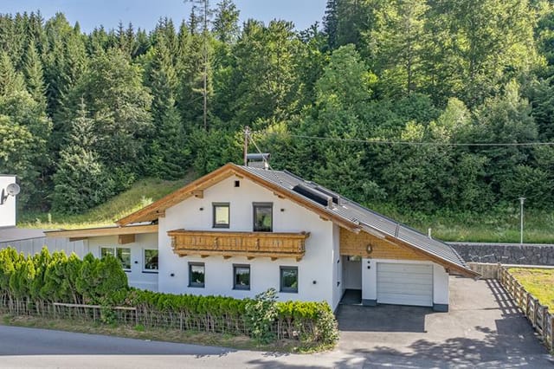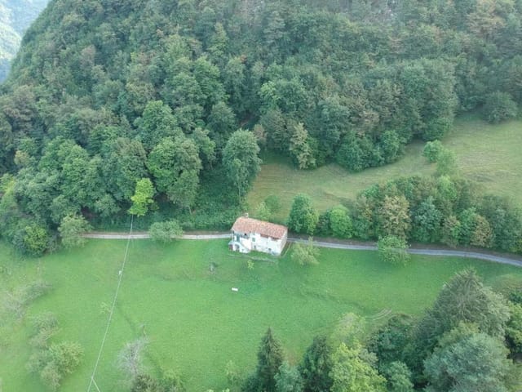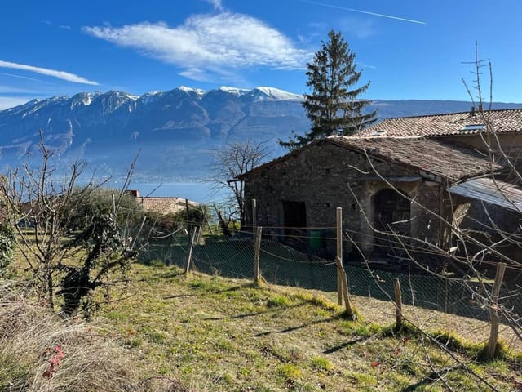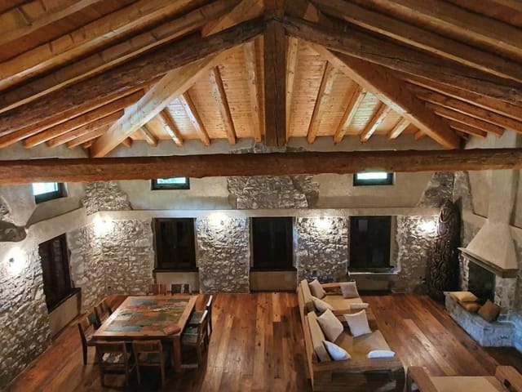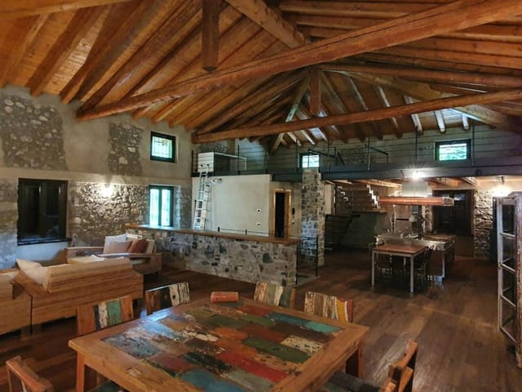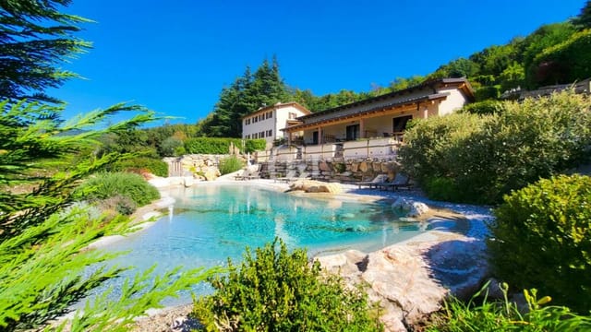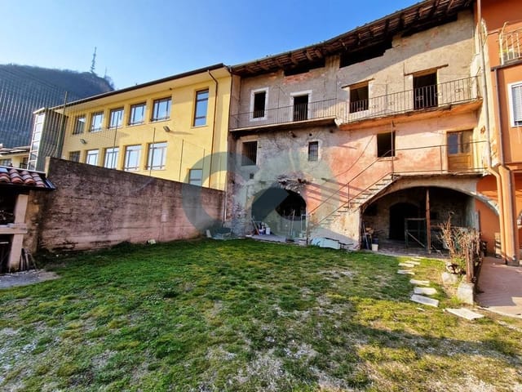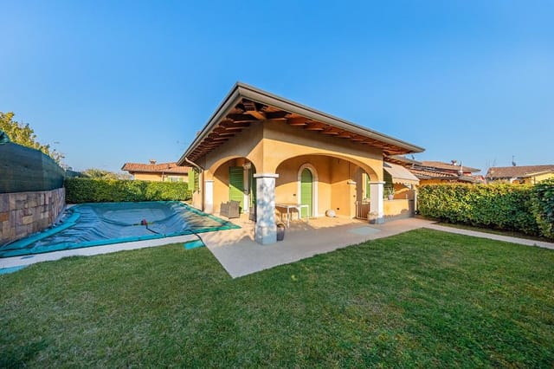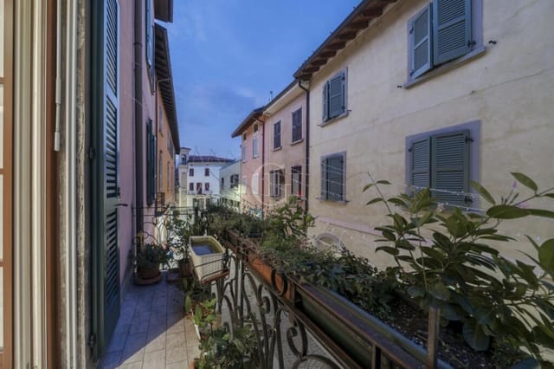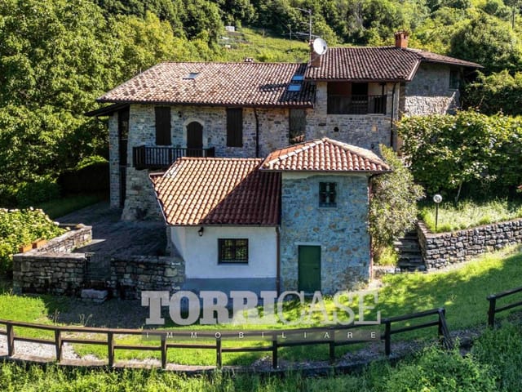Spacious Alpine Retreat in Biberwier: 3-Bedroom Apartment with Sauna & Scenic Views in the Tyrolean Alps
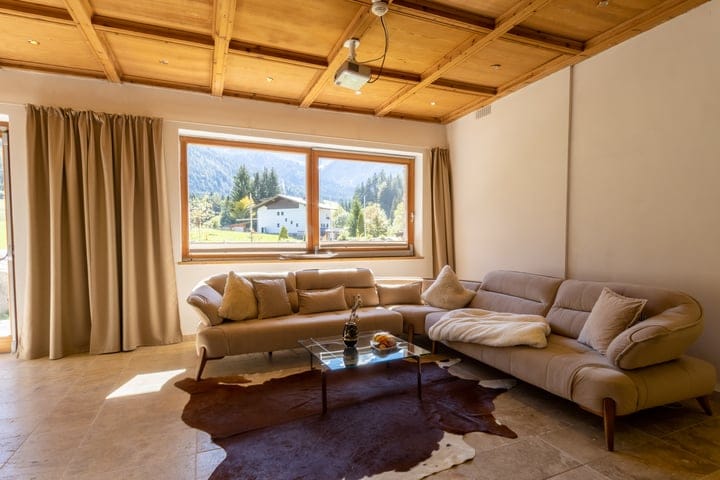
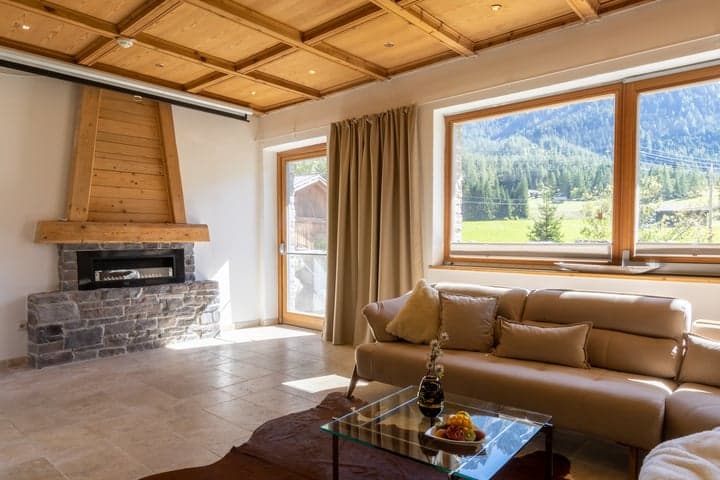
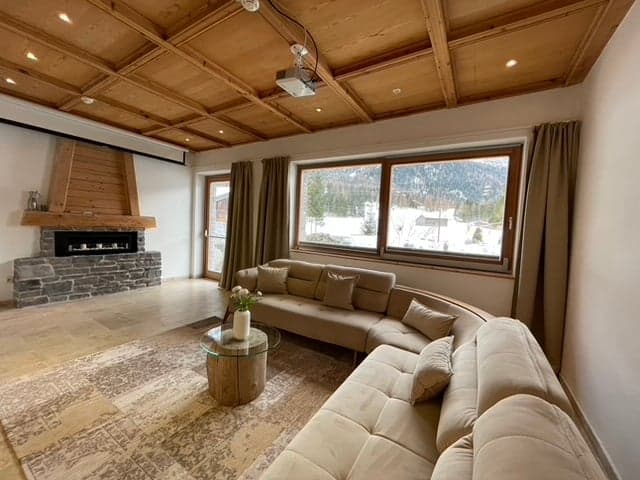
Biberwier, Austria, Biberwier (Austria)
3 Bedrooms · 2 Bathrooms · 124m² Floor area
€499,000
Apartment
No parking
3 Bedrooms
2 Bathrooms
124m²
Garden
No pool
Not furnished
Description
Introducing a fantastic opportunity in the heart of the Tyrolean Alps—an apartment that promises both comfort and investment potential. Positioned within the picturesque village of Biberwier, Austria, this property offers a blend of scenic beauty, recreational activities, and a welcoming community that's sure to captivate overseas buyers looking for the perfect alpine retreat or investment opportunity.
Nestled within the stunning backdrop of the Tyrolean Zugspitz Arena, Biberwier is a place where mountain peaks meet charming valleys. This village is a perfect spot for those who long to bask in the beauty of nature, as well as for families and adventure seekers alike. The location is ideal for Dutch and Belgian buyers, as it's strategically accessible without the hassle of toll roads, making travel smooth and convenient.
Biberwier is known for its year-round recreational possibilities. In winter, it transforms into a snow-covered playground, with the Marienberg family ski area just minutes away. Here, families can spend their days skiing or snowboarding down well-groomed slopes. Come summertime, the area flourishes with lush greenery, inviting hiking enthusiasts to explore trails and biking paths. The climate in Biberwier exhibits a lovely mix of snowy winters and mild summers, making it an attractive location all year round.
As for the apartment itself, it spans 124 square meters and features three comfortable bedrooms, perfect for accommodating up to nine people. With two well-appointed bathrooms, this apartment assures convenience and privacy for its guests. The open-plan living and dining area radiates a cozy atmosphere that's great for gathering and relaxation. The fully equipped kitchen makes it easy to prepare delicious meals right at home, with modern appliances ready for use.
Living in an apartment provides a unique, low-maintenance lifestyle. It allows residents to enjoy shared amenities without the added responsibility of upkeep. Here are some key features of this property:
- Spacious living area
- Fully equipped kitchen
- Two modern bathrooms
- Three cozy bedrooms
- Access to a shared garden
- Sauna within the apartment
- Community storage for skis and bicycles
- Parking space option available
- High-quality wooden parquet floors
- WiFi connectivity
Besides owning a piece of property in the scenic Alps, being part of this community gives you access to the perks of living in a resort-like environment. The complex offers extensive facilities, including a fitness center, spa with saunas, an indoor playground for children, a relaxing lounge, and a mini-market. These shared amenities are maintained to the highest standard and are sure to enrich your living experience.
Considering the apartment's current condition, it stands out as a ready-to-live-in property, perfect for those who want a seamless transition into alpine life or those seeking immediate rental income without renovations. It's an ideal purchase for expats and international buyers interested in high returns and the appeal of owning a vacation home nestled in a beautiful, thriving area.
Living in Biberwier means immersing yourself in a locale rich in culture and tradition, yet welcoming to newcomers. The area retains its quaint feel while accommodating a diverse community. With a range of local shops, eateries offering traditional Austrian dishes, and occasional local festivities, the village is a delightful place to call home.
It's recommended to engage with local legal advisors for assistance in understanding costs like the notary and registration fees, which are standard for Austrian property purchases. These cover necessary legal processes and ensure your property acquisition is smooth and compliant with local regulations.
Seemingly tucked away from the hustle and bustle of urban life, Biberwier provides a peaceful haven with easy accessibility to major urban centers when needed. It's a perfect balance of tranquil living with opportunities for adventure—ideal for overseas buyers wanting a unique and quality lifestyle. Don't delay; explore your options and seize this investment opportunity nestled amidst the enchanting Tyrolean Alps. Schedule a viewing today!
Details
- Amount of bedrooms
- 3
- Size
- 124m²
- Price per m²
- €4,024
- Garden size
- 154m²
- Has Garden
- Yes
- Has Parking
- No
- Has Basement
- No
- Condition
- good
- Amount of Bathrooms
- 2
- Has swimming pool
- No
- Property type
- Apartment
- Energy label
Unknown
Images



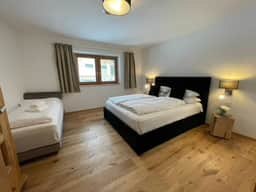
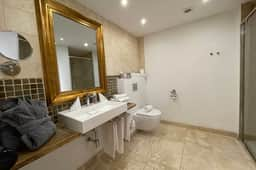
Sign up to access location details
