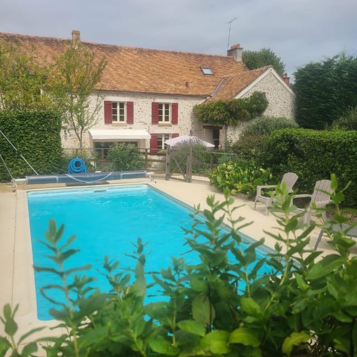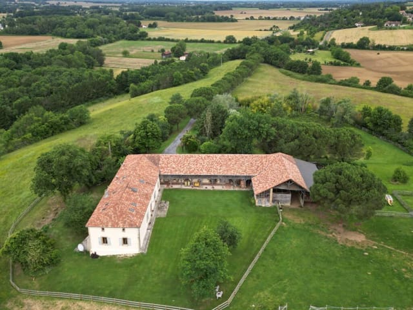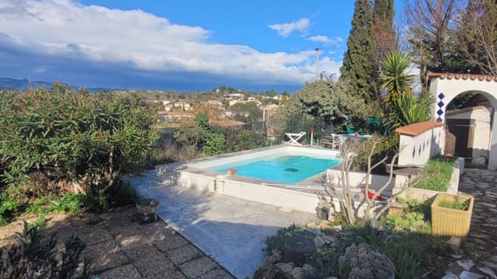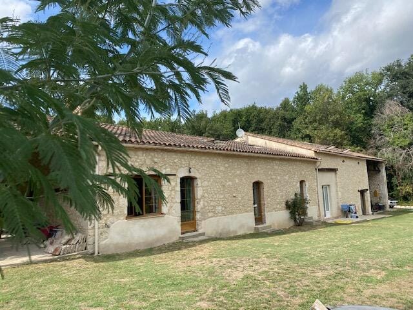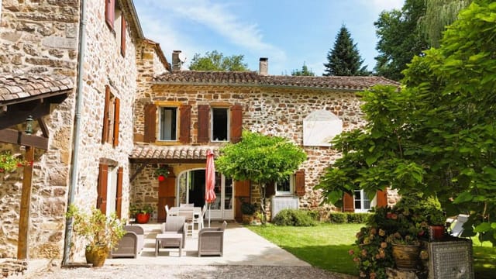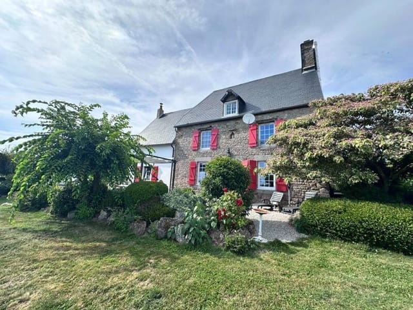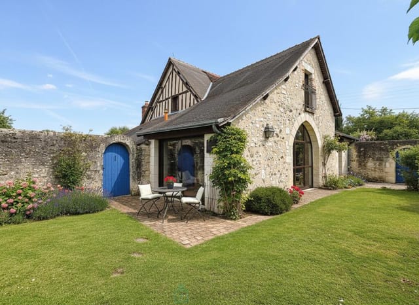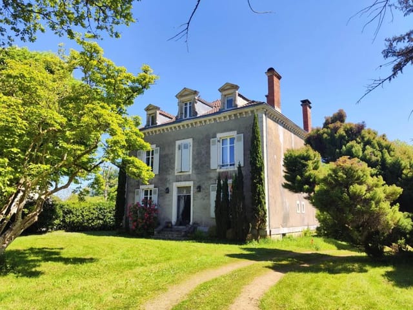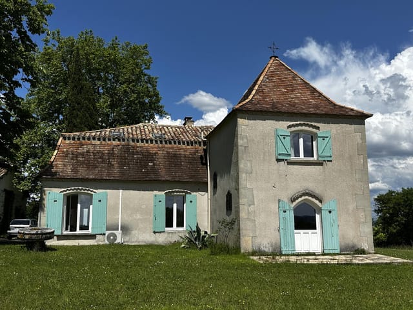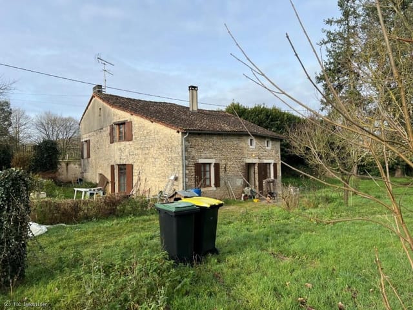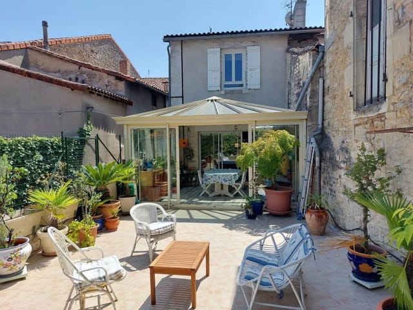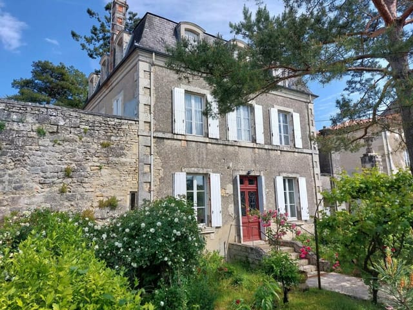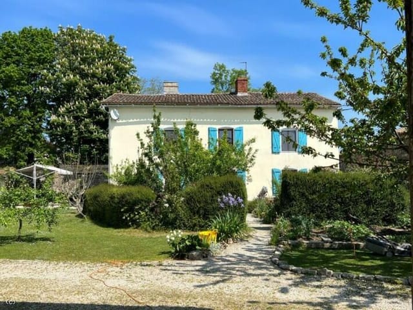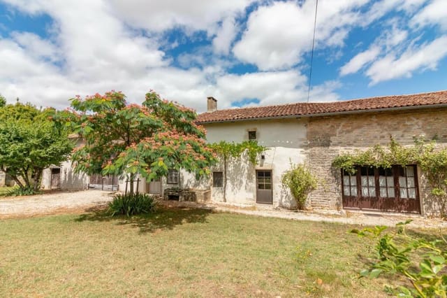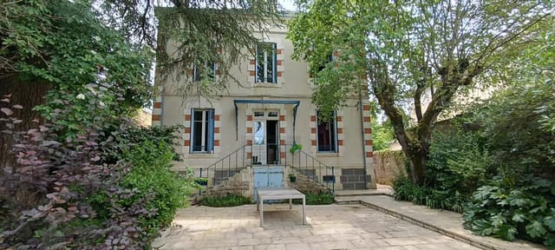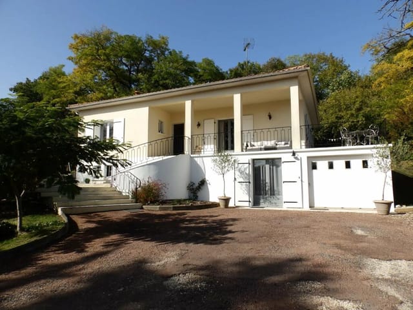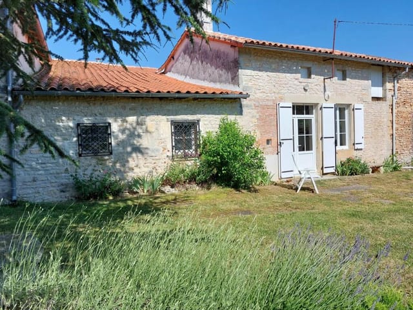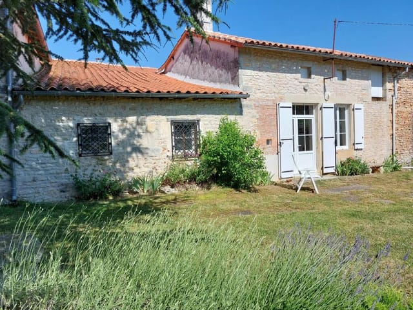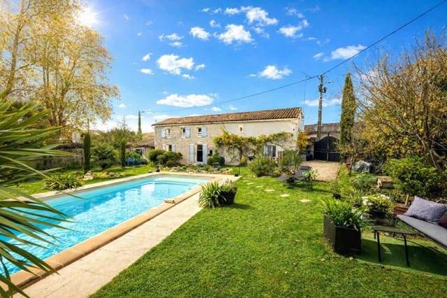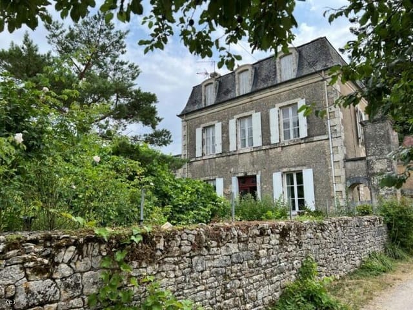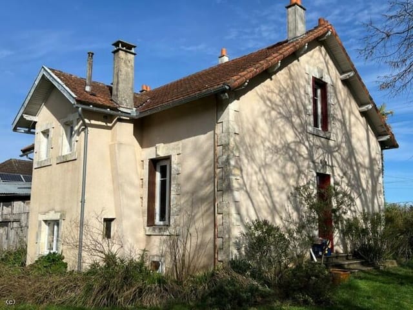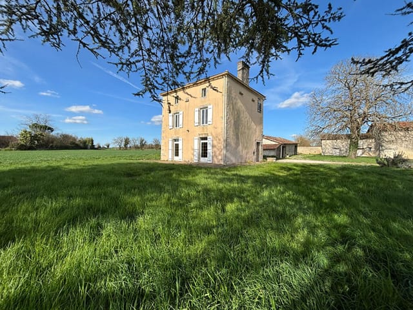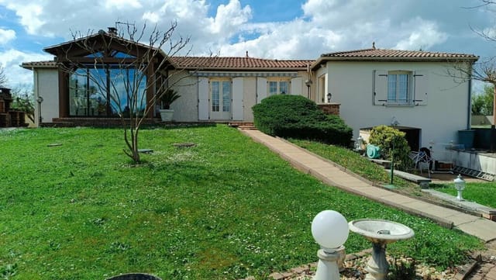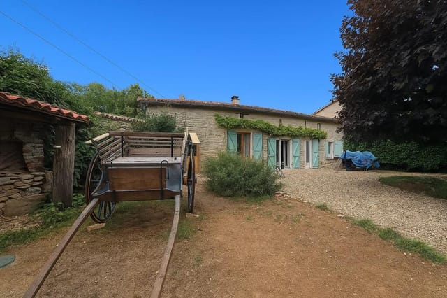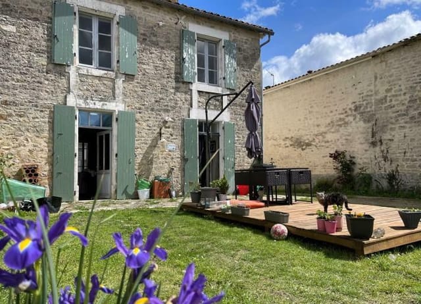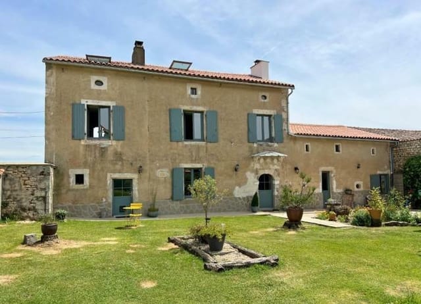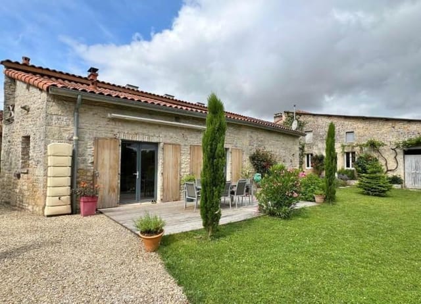Spacious 9-Bedroom House in Ruffec, Charente: Ideal Second Home or Holiday Retreat
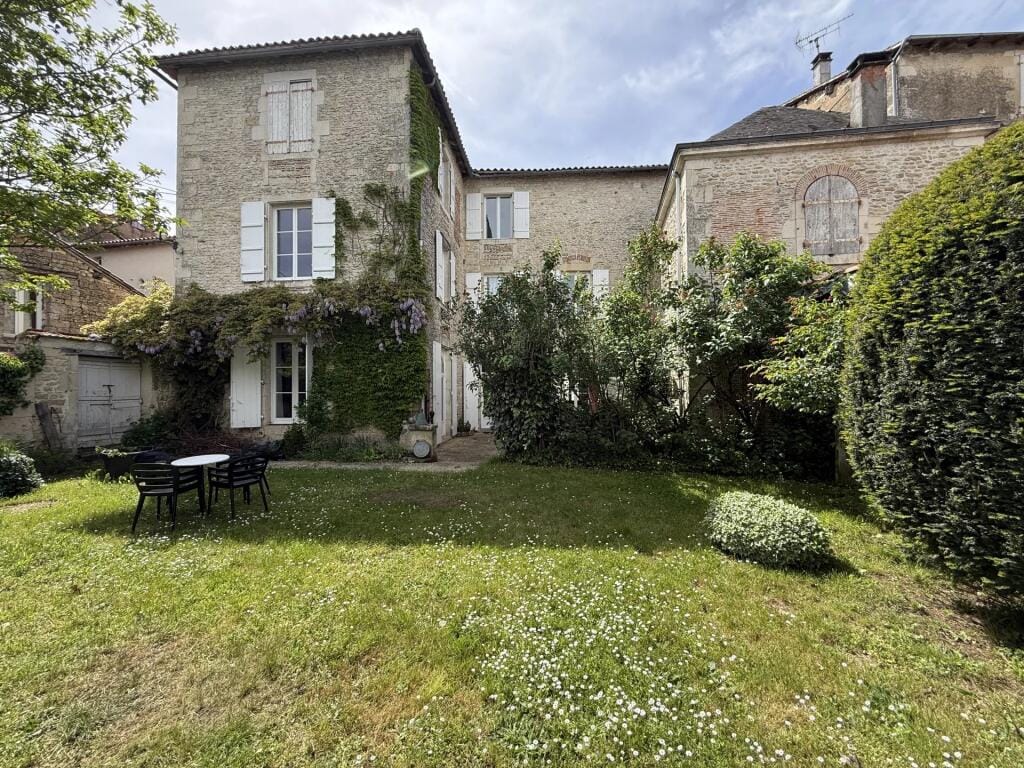
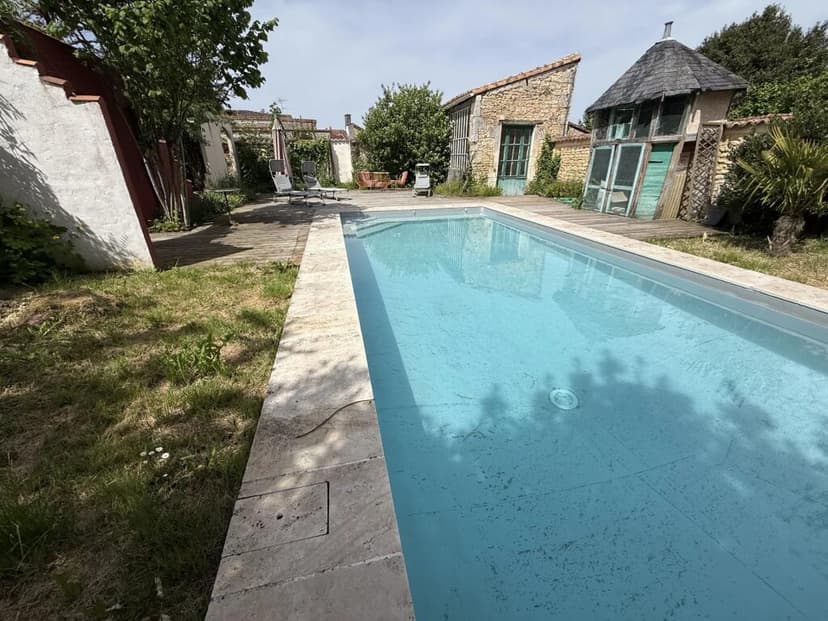
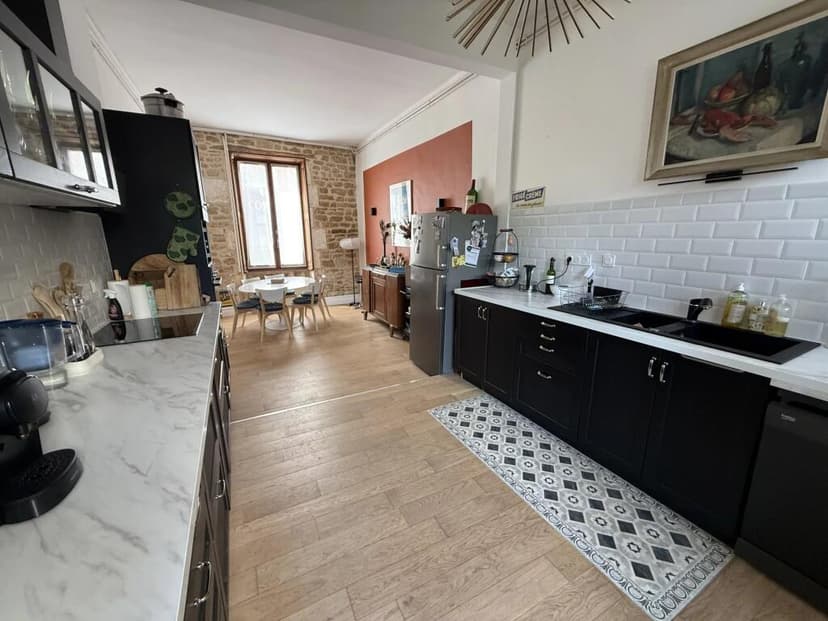
Poitou-Charentes, Charente, Ruffec, France, Ruffec (France)
9 Bedrooms · 6 Bathrooms · 468m² Floor area
€445,200
House
No parking
9 Bedrooms
6 Bathrooms
468m²
No garden
Pool
Not furnished
Description
Nestled in the charming town of Ruffec, in the heart of the picturesque Poitou-Charentes region, this expansive 9-bedroom house offers a unique opportunity for those seeking a second home or a holiday retreat in France. With its rich history, vibrant local culture, and stunning landscapes, Ruffec is a hidden gem that promises a tranquil yet fulfilling lifestyle.
Imagine waking up to the gentle sounds of the French countryside, with the aroma of freshly baked croissants wafting through the air. This property, with its generous 468 square meters of living space, is more than just a house; it's a gateway to a new way of life.
A Home with Character and Potential
This detached townhouse is a testament to classic French architecture, boasting a blend of traditional charm and modern convenience. The property is in good condition, ready to welcome its new owners without the need for immediate renovations. However, for those with a creative vision, there's ample potential to personalize and enhance its features further.
Key Features:
- 9 Spacious Bedrooms: Perfect for accommodating family and friends or even converting into a boutique guesthouse.
- 6 Bathrooms: Ensuring comfort and privacy for all residents and guests.
- Separate Apartment Potential: Ideal for rental income or hosting extended family.
- Heated Swimming Pool: A luxurious addition for relaxation and entertainment.
- Large Terrace and Walled Garden: Offering privacy and a serene outdoor space for dining and leisure.
- Central Heating and Double Glazing: Providing comfort throughout the year.
- Proximity to Local Amenities: Weekly markets, shops, and supermarkets are just a stone's throw away.
- Excellent Transport Links: Easy access to the N10 and a local train station, making travel to other parts of France convenient.
Experience the Local Lifestyle
Ruffec is a vibrant market town that offers a delightful blend of rural charm and modern amenities. The weekly markets are a highlight, where you can immerse yourself in the local culture, sampling fresh produce and artisanal goods. The town's rich history is evident in its architecture, with quaint streets and historic buildings adding to its allure.
For those who enjoy outdoor activities, the surrounding Charente region is a paradise. From hiking and cycling through scenic trails to exploring the nearby rivers and lakes, there's no shortage of adventures to embark on. The mild climate ensures that outdoor pursuits can be enjoyed year-round.
Investment Potential
As a second home, this property offers not only a personal retreat but also a promising investment opportunity. The demand for holiday rentals in this region is steadily increasing, making it an attractive option for those looking to generate rental income. The separate apartment within the house can be easily rented out, providing a steady revenue stream.
A Story of New Beginnings
Owning this house in Ruffec is more than just acquiring a property; it's about embracing a new lifestyle. Picture yourself hosting family gatherings in the spacious living room, enjoying leisurely afternoons by the pool, or exploring the charming town and its surroundings. This house is a canvas for creating lasting memories and a sanctuary for relaxation and rejuvenation.
Whether you're seeking a peaceful retreat, a family holiday home, or a lucrative investment, this property in Ruffec offers it all. With its blend of space, comfort, and potential, it's a rare find in the European second home market. Don't miss the chance to make this dream a reality.
Details
- Amount of bedrooms
- 9
- Size
- 468m²
- Price per m²
- €951
- Garden size
- 2899m²
- Has Garden
- No
- Has Parking
- No
- Has Basement
- No
- Condition
- good
- Amount of Bathrooms
- 6
- Has swimming pool
- Yes
- Property type
- House
- Energy label
Unknown
Images



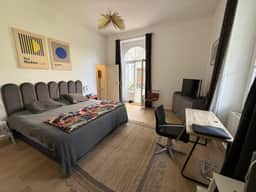
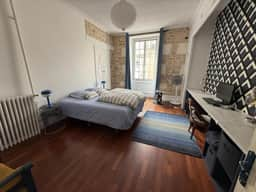
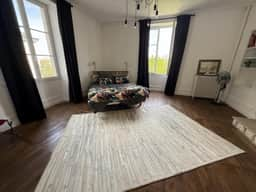
Sign up to access location details
