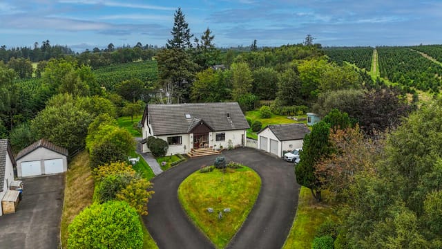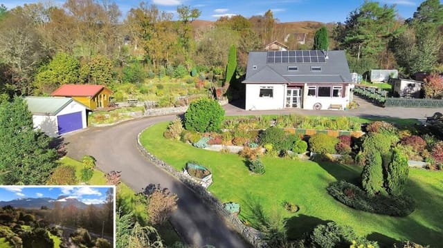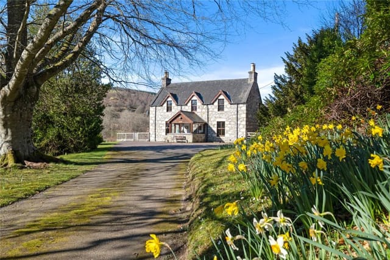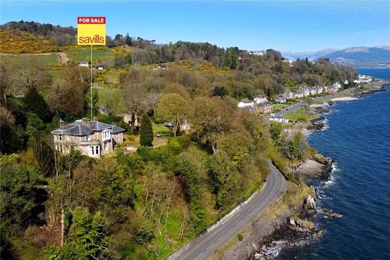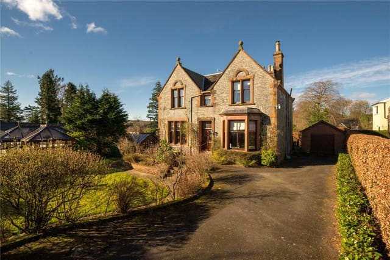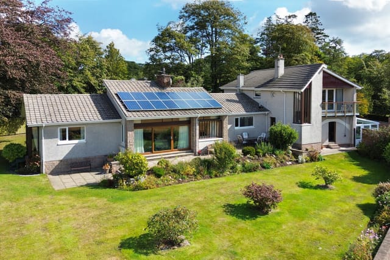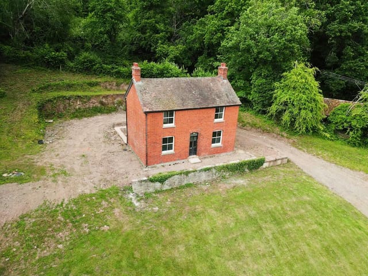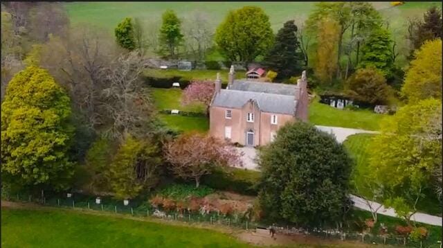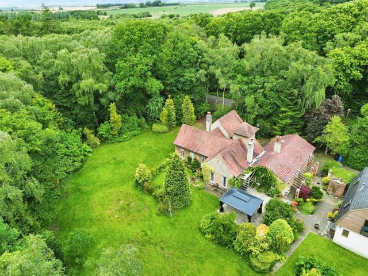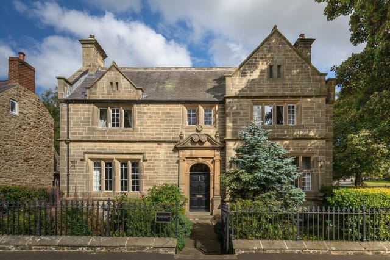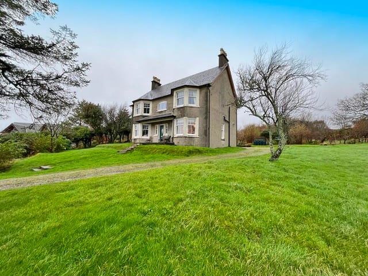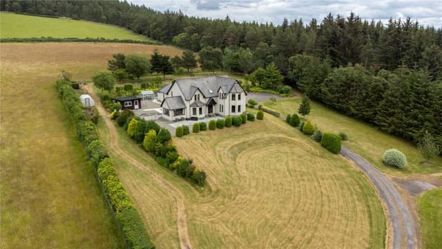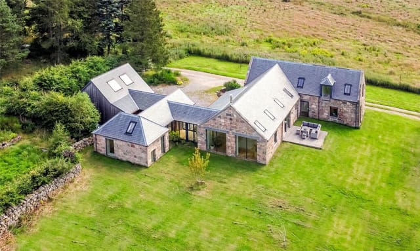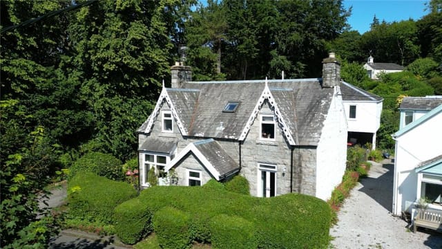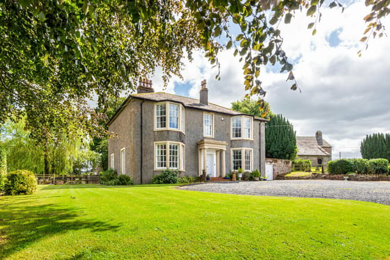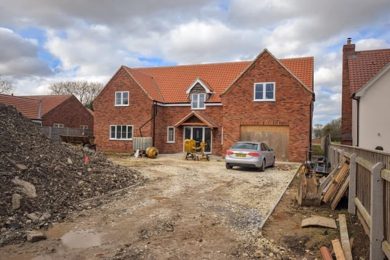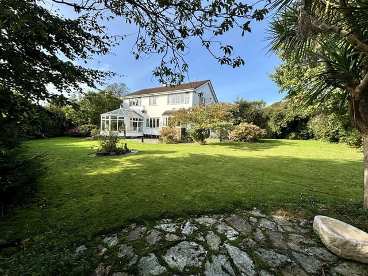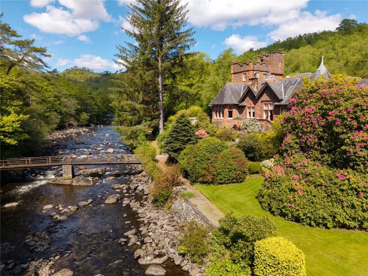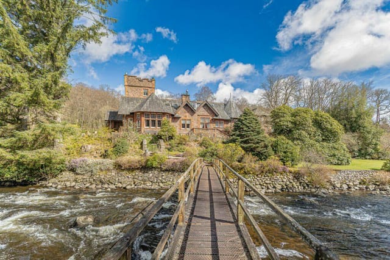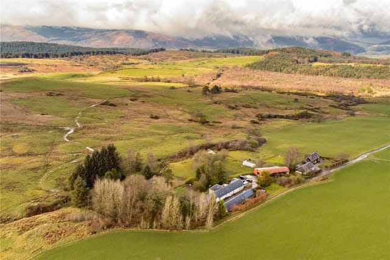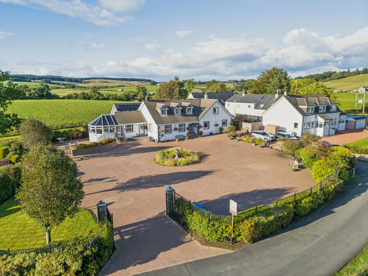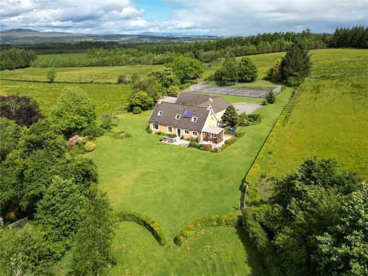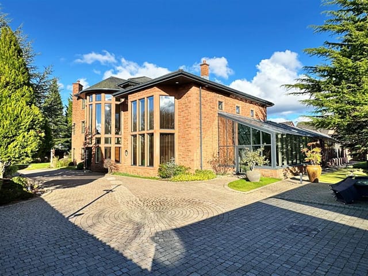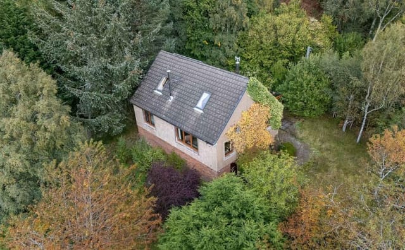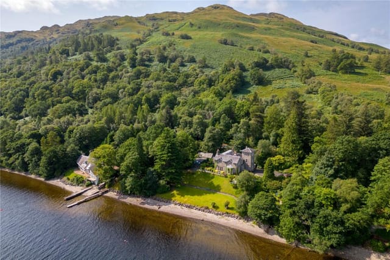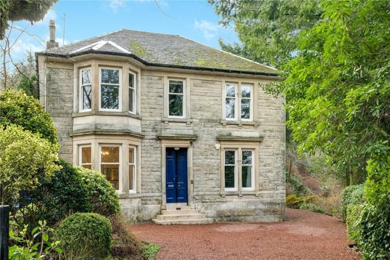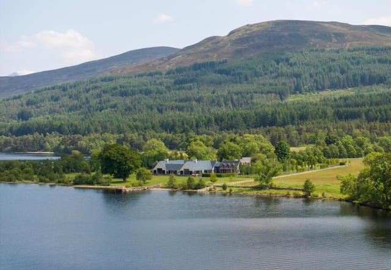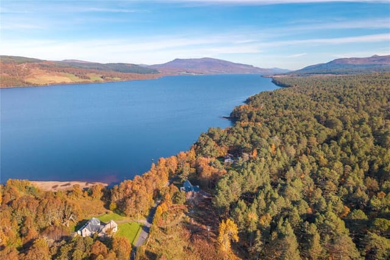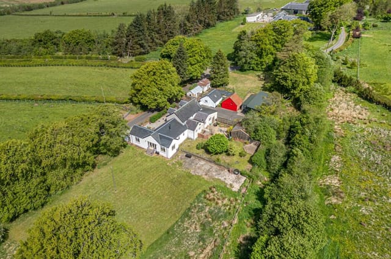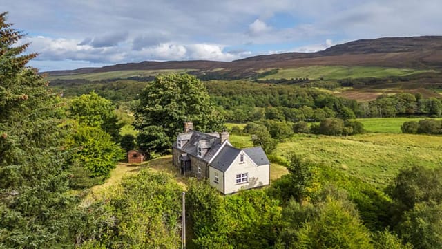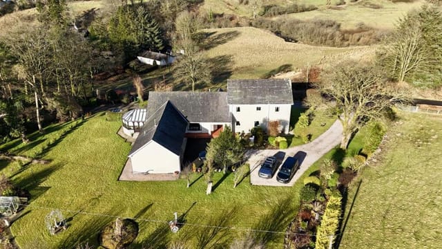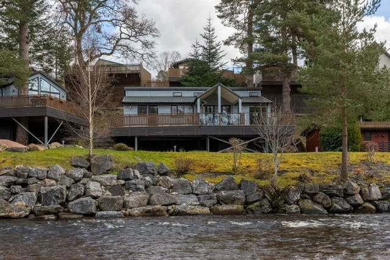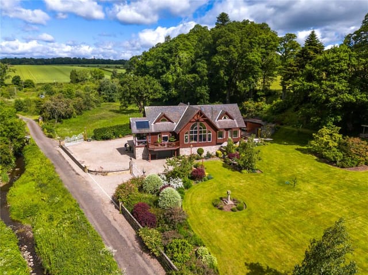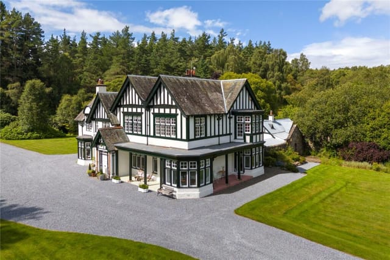Spacious 7BR Sandstone Villa in Callander with Luxurious Modern Amenities & Expansive Gardens
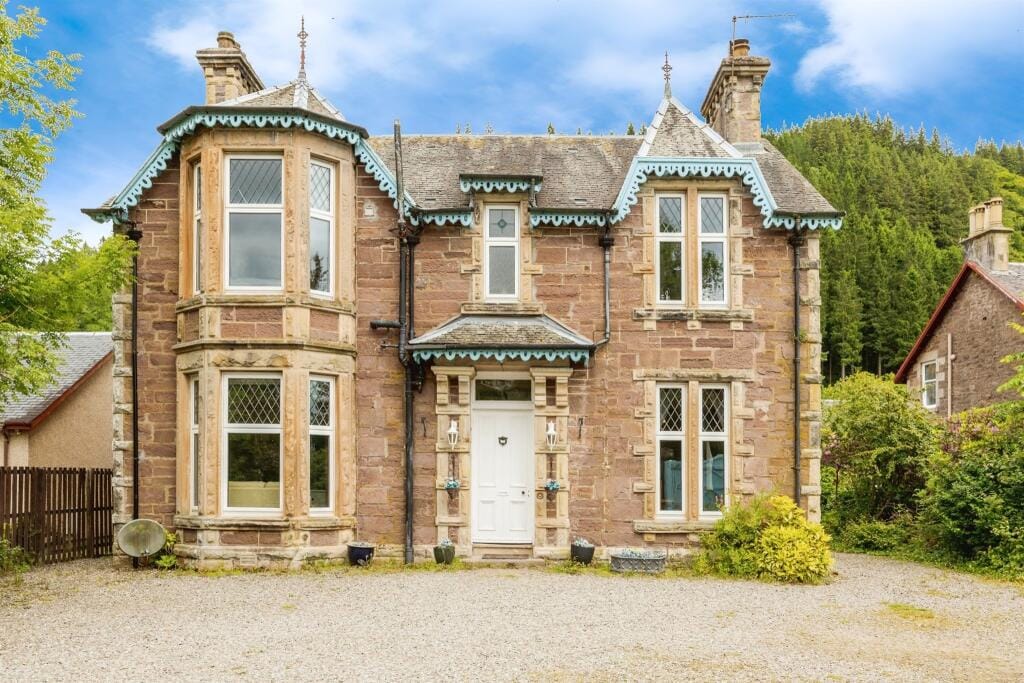
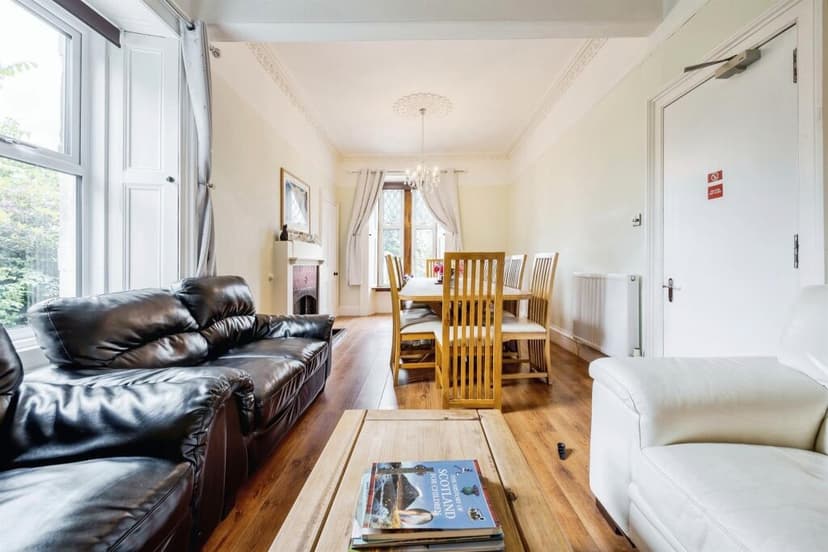
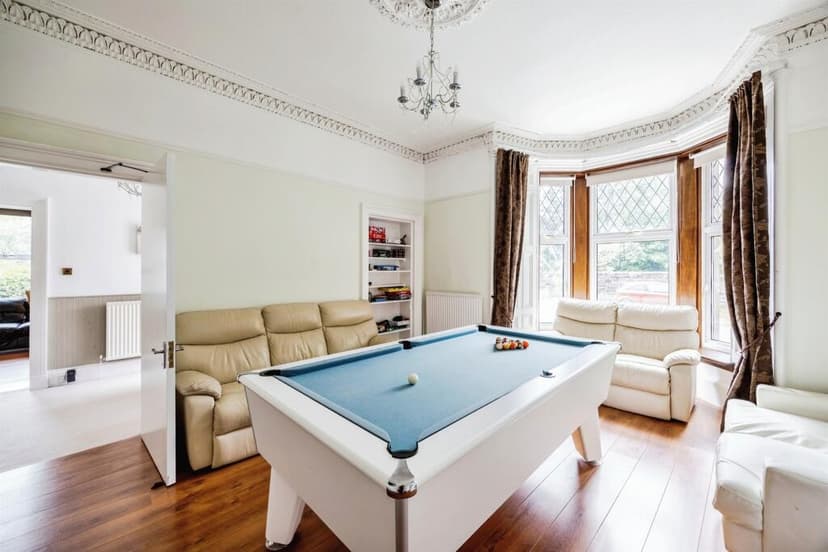
Leny Road, Callander, Callander (Great britain)
7 Bedrooms · 7 Bathrooms · 302m² Floor area
€643,500
Villa
No parking
7 Bedrooms
7 Bathrooms
302m²
Garden
No pool
Not furnished
Description
Luxurious 7-Bedroom Sandstone Villa in Callander
Nestled in the picturesque town of Callander, this robust 7-bedroom, 7-bathroom detached sandstone villa combines the essence of traditional architecture with the conveniences of modern design, creating a perfect home for families or those who embrace spacious living. Positioned on the charming Leny Road, this house extends to approximately 302 square meters and presents a unique opportunity to own a distinguished property in a delightful village setting.
Property Features
- Seven generously sized bedrooms, each fostering a unique view of the surrounding area
- Seven well-appointed bathrooms
- Mixed flooring including tiles, hardwood, and plush carpeting
- A modern kitchen with fitted units, expansive worktops, and integrated appliances
- Versatile family/play room and a cozy sitting room, both with bay windows
- Formal dining room strategically placed next to the kitchen and conservatory
- Bright conservatory opening to a decked area perfect for alfresco dining
- Spacious entrance vestibule and attractive reception hallway with a feature staircase
- Useable utility room, store room
- Detached garage and substantial gravel driveway providing ample parking
- Extensive rear garden with mature plantings and decked entertainment space
A considerable entrance vestibule welcomes you into the villa, leading to a grand reception hallway that introduces the timeless style of the home. The ground floor includes large living spaces featuring bay windows that soak up the light and provide serene views of the lush outdoors. The kitchen serves as a culinary haven for those who revel in cooking, while the dining room and conservatory create the perfect backdrop for entertaining guests and family gatherings.
Upstairs, the well-appointed bedrooms each come with en-suite facilities, offering privacy and comfort. The adaptability of additional rooms can cater to various lifestyle needs, such as home offices or leisure rooms, contributing to the property's practical allure.
Externally, the villa does not disappoint with its ample parking and a beautiful garden that invites tranquil moments and family enjoyment outdoors.
Living in Callander
Callander, affectionately known as the "Gateway to the Highlands," is enveloped by the stunning Trossachs National Park, offering residents an exceptional quality of life marked by endless beauty and an array of outdoor activities. Hiking, cycling, and fishing are but a few of the pastimes enjoyed in this verdant locale. The town itself is rich with history, evidenced by its inviting community spirit and charming local shops and cafes that cater to all the essentials.
Weather and Climate
The climate in Callander is typical of Central Scotland, characterized by moderately warm summers and cool, wet winters. The area’s weather patterns cater beautifully to lush landscapes and the thriving local flora and fauna, making it a splendid environment for those who appreciate nature and seasonal changes.
Local Amenities and Activities
Residents will find the town both practical and scenic. It offers:
- Excellent local schooling options
- A variety of shops and local businesses
- Restaurants and traditional pubs
- Community events and cultural activities that enrich local life
- Immediate access to outdoor recreation in the Trossachs, including Loch Lomond
This villa, while steadfast in its beautiful traditional form, does hint at the need for some modern enhancements. For those looking to infuse their style or require a home that they can customize, this property stands as an ideal canvas. It is a reliable investment for those desiring to create a personalized space within a community known for its grandeur and tranquility.
If you are considering relocation or searching for a generous family home that offers both the grace of countryside living and accessibility to modern conveniences, this villa in Callander could be your next cherished address. Integrating seamlessly into its historic surroundings, it promises a lifestyle of peace, convenience, and natural beauty, making it incredibly appealing to overseas buyers and expats who cherish rich, scenic environments and spacious living.
Details
- Amount of bedrooms
- 7
- Size
- 302m²
- Price per m²
- €2,131
- Garden size
- 1280m²
- Has Garden
- Yes
- Has Parking
- No
- Has Basement
- No
- Condition
- good
- Amount of Bathrooms
- 7
- Has swimming pool
- No
- Property type
- Villa
- Energy label
Unknown
Images



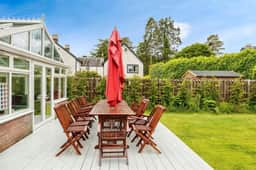
Sign up to access location details
