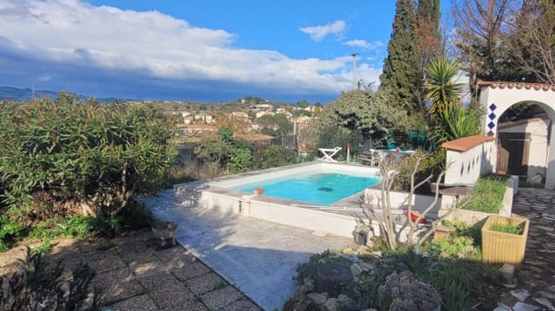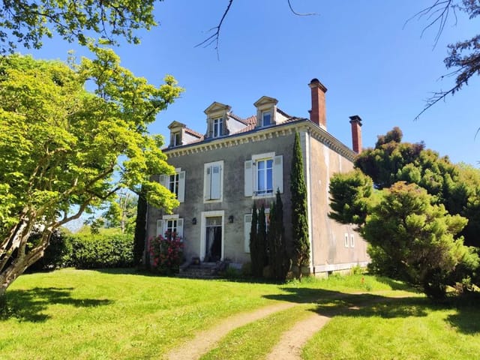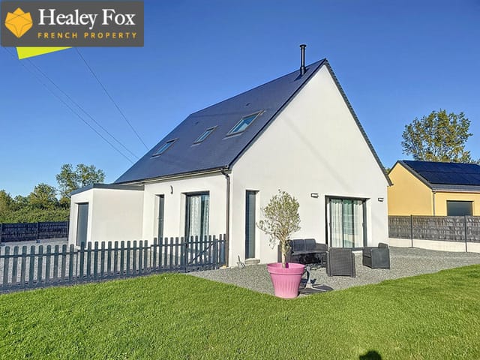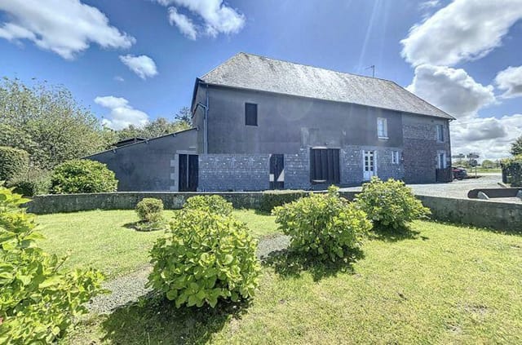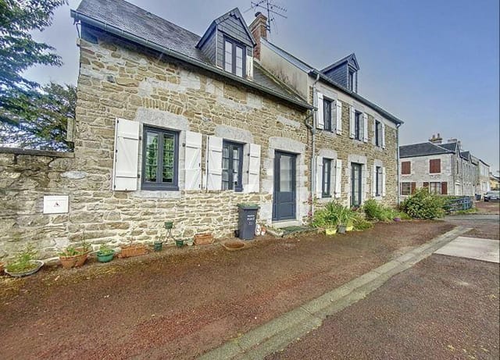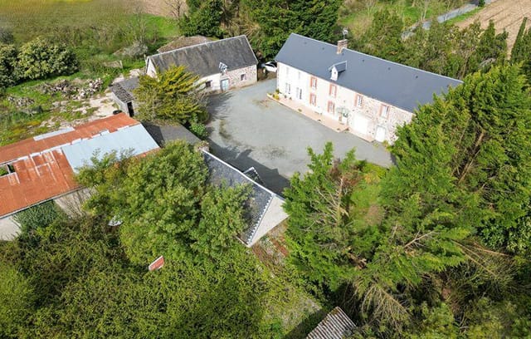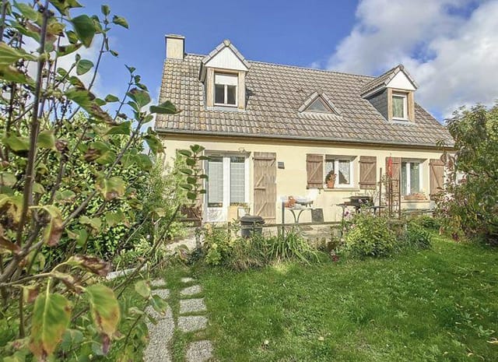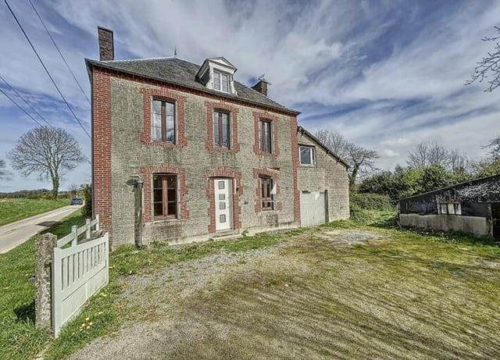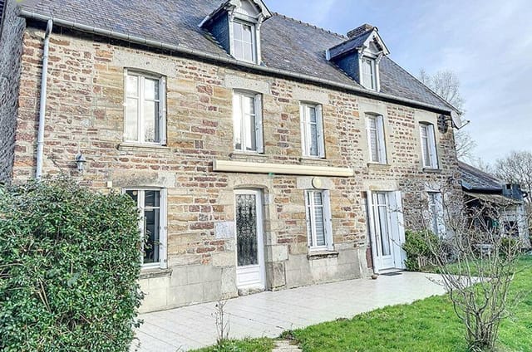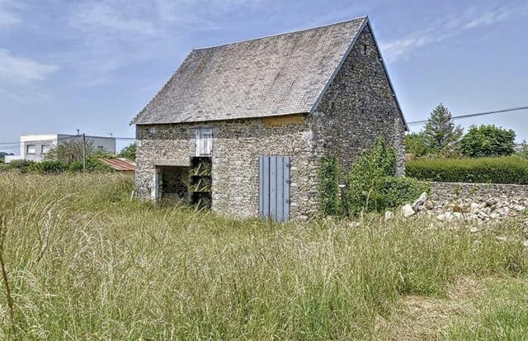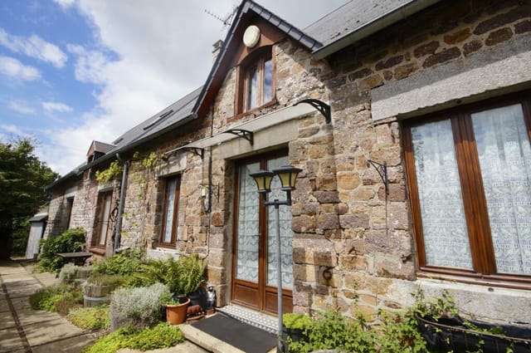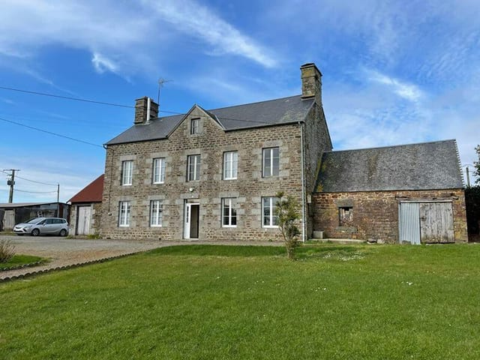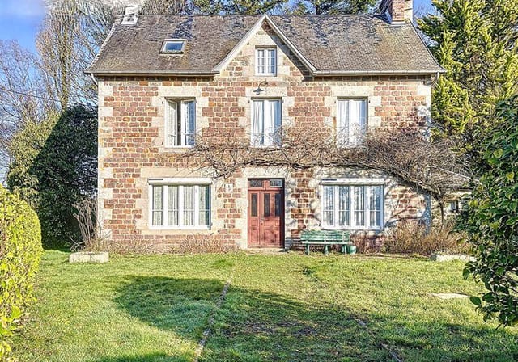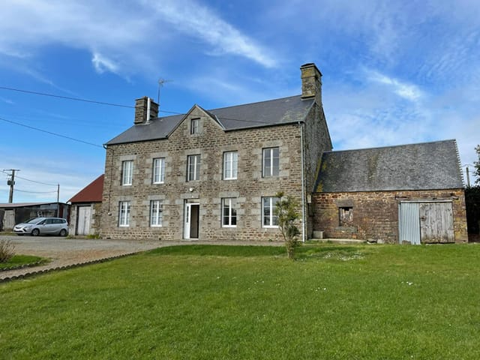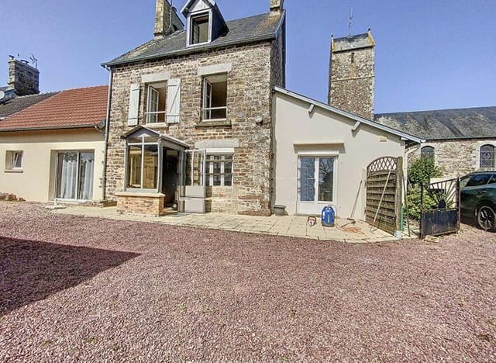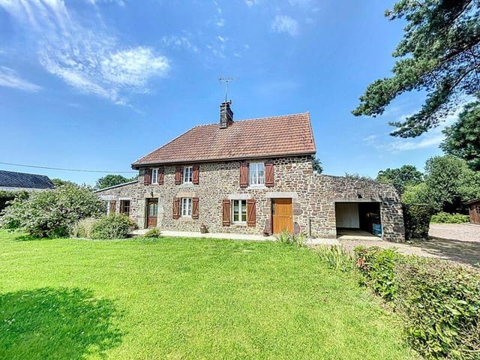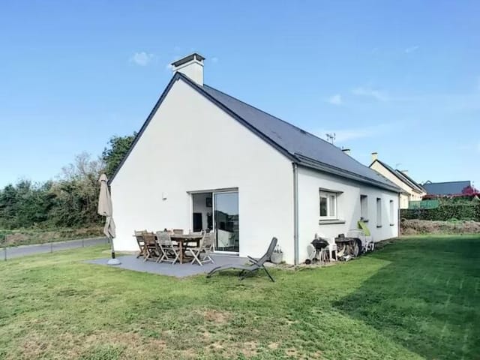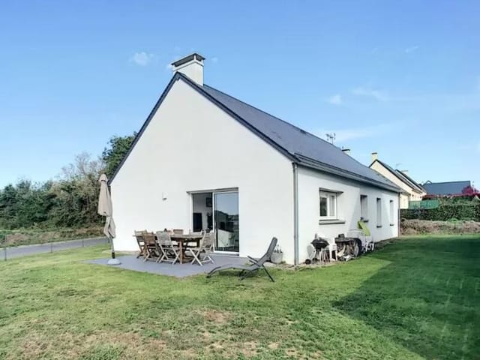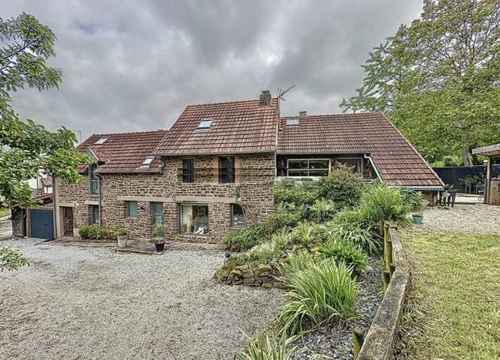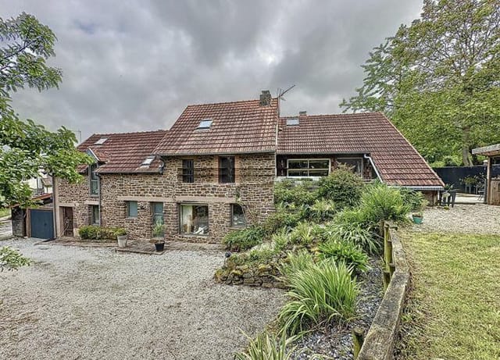Spacious 7-Bedroom Countryside Retreat Near the Sea in Normandy


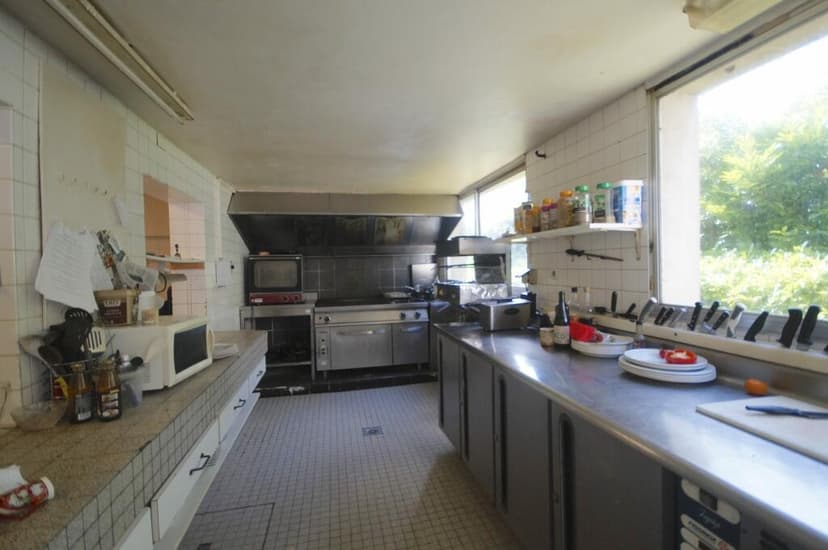
Normandy, Manche, Quettreville-sur-Sienne, France, Quettreville-sur-Sienne (France)
7 Bedrooms · 5 Bathrooms · 302m² Floor area
€367,500
House
Parking
7 Bedrooms
5 Bathrooms
302m²
Garden
No pool
Not furnished
Description
Nestled within the serene landscapes of Normandy, Manche, this charming 7-bedroom house in Quettreville-sur-Sienne, France, presents a perfect blend of rustic allure and comfortable living, making it an appealing option for overseas buyers and expats. Positioned less than 15 minutes from the picturesque coastal regions, and surrounded by rich, lush countryside, the property provides a tranquil yet connected habitat.
While retaining an abundance of traditional features such as flagstone floors, granite fireplaces, and exposed wooden beams, the home also offers modern amenities to ensure comfortable living conditions. The residence is divided into two distinct wings, presenting an ideal scenario for those wishing to engage in hospitality ventures like a bed and breakfast or a gite while maintaining private living quarters.
Revel in the ground floor's ample living spaces which include an inviting entrance hall and a dining room characterized by an open fireplace and stone floors which welcome warmth and family gatherings. A cozy study and a breakfast room with dual aspects allow for sunny, leisurely mornings, while the double reception room equipped with a wood burner is perfectly suited for entertaining guests. The professional kitchen, complete with various sections and a walk-in fridge, caters to culinary exploits. For practicality's sake, the property also includes a stock room, boiler room, and a laundry room with a ground floor WC.
Ascending either of the two staircase leads to the first floor, where personal space is amply provided with seven bedrooms, four of which boast en-suite facilities. A family bathroom and a separate WC ensure convenience for all inhabitants.
Outside, the property offers considerable outdoor advantages including a small paddock, neatly manicured lawns framed by mature trees and flowering shrubs, perfect for personal enjoyment or social occasions. Additional structures provide functional storage space and a stable, enhancing the rural character of the home.
Albeit in good condition, new owners might consider modern updates or personal touches to make the space uniquely their own—a delightful project for those inclined towards interior decoration or light renovation.
Living in Quettreville-sur-Sienne implies embracing a relaxed lifestyle surrounded by natural beauty but with essential amenities within easy reach. The community is engaged and welcoming, with local markets, cultural sites, and activities that deepen the connection to the region's rich history and traditions.
The climate in this region of France is temperate, with well-defined seasons that invite a variety of outdoor activities throughout the year, from coastal exploration in the summer to enjoying the lush greenery and occasional crisp snow in winter.
*Property Highlights:
* 7 Bedrooms (4 with en-suite facilities)
* 5 Bathrooms
* Comprehensive oil central heating system
* Fire alarm system installed
* Prominent kitchen facilities with professional segmentation, including walk-in fridge
* Ample outdoor spaces including parking, paddocks, and landscaped gardens
* Extra outbuilding for storage and stable uses
Living in a house like this means being integral to a community, where neighborhood ties are strong and nature is a backyard away. With opportunities for business ventures alongside the scope for creating a deeply personal home environment, this property offers unique possibilities to not just live but thrive in the serene setting of the French countryside. Ideal for a family or entrepreneur looking for a blend of calm and opportunity, this Quettreville-sur-Sienne home promises more than just accommodation—it offers a lifestyle in one of France’s picturesque locales.
Details
- Amount of bedrooms
- 7
- Size
- 302m²
- Price per m²
- €1,217
- Garden size
- 1800m²
- Has Garden
- Yes
- Has Parking
- Yes
- Has Basement
- No
- Condition
- good
- Amount of Bathrooms
- 5
- Has swimming pool
- No
- Property type
- House
- Energy label
Unknown
Images
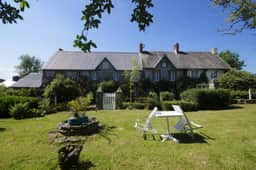


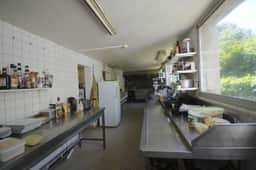


Sign up to access location details

