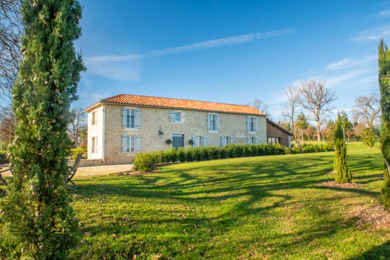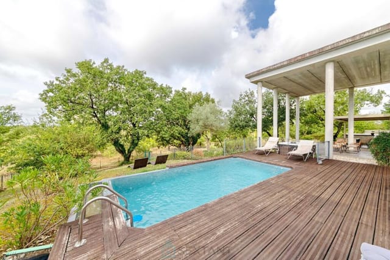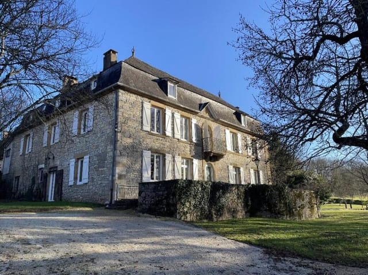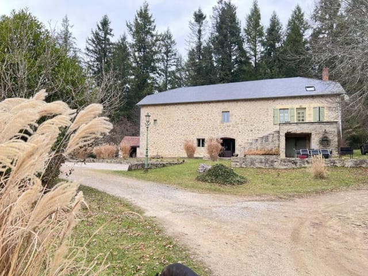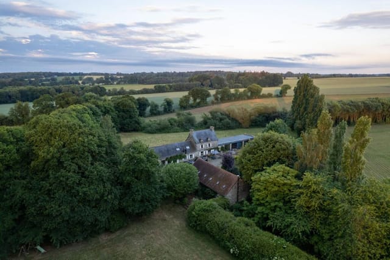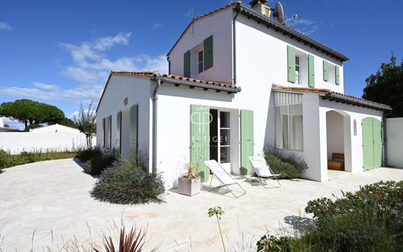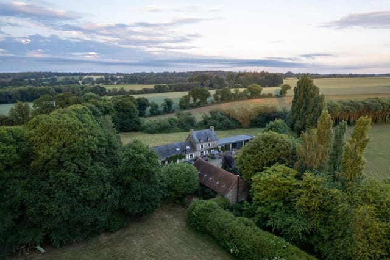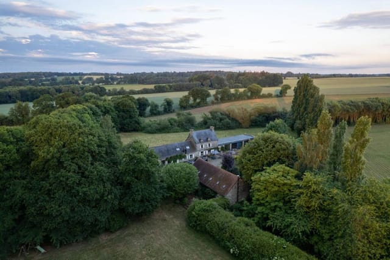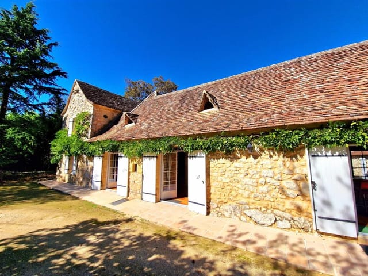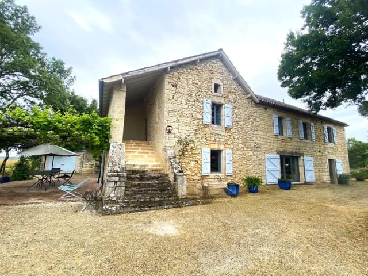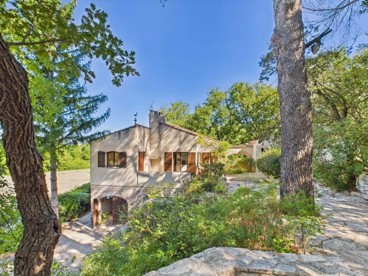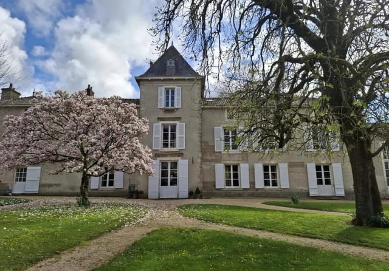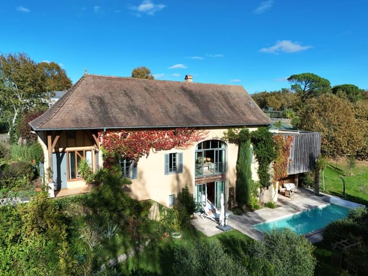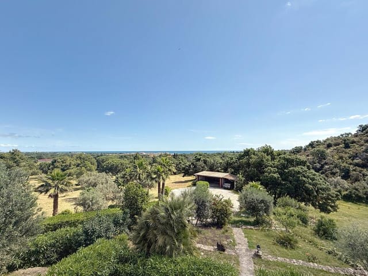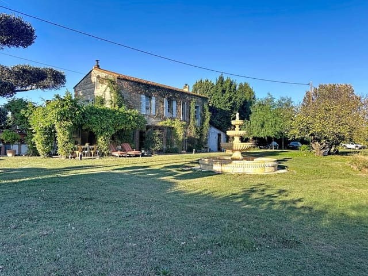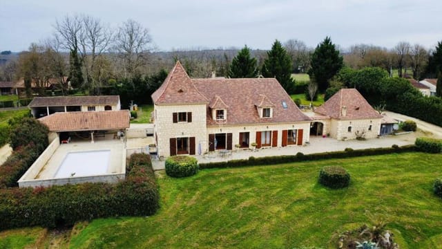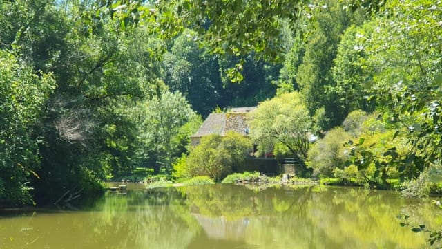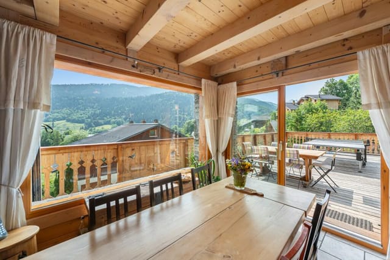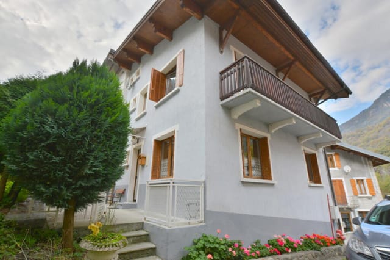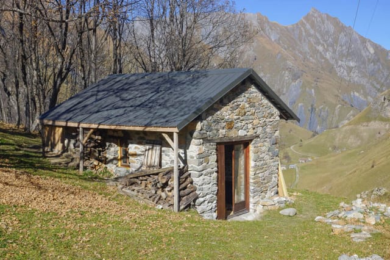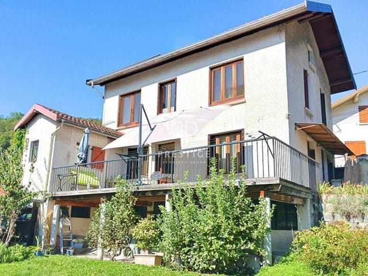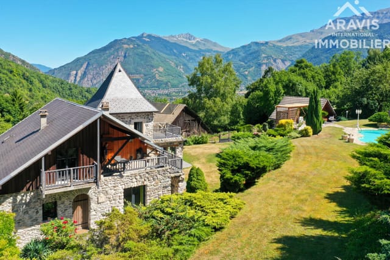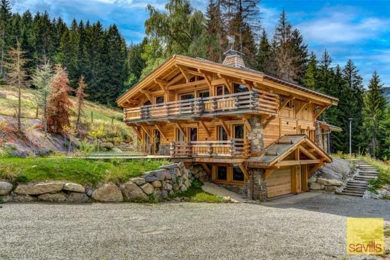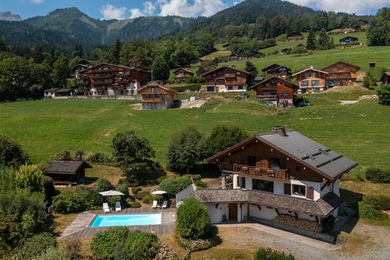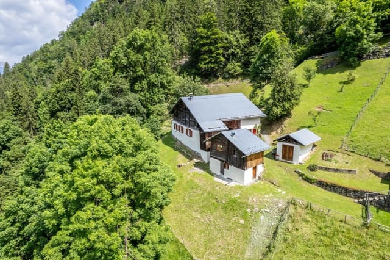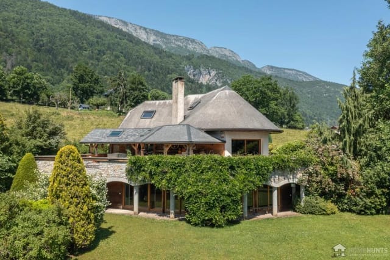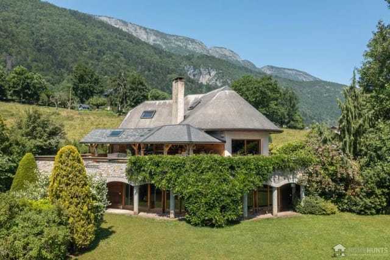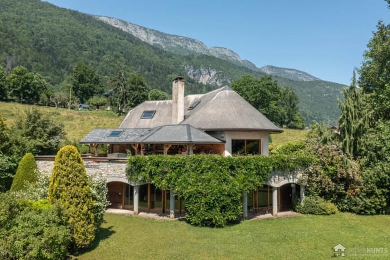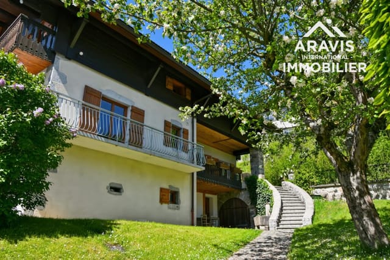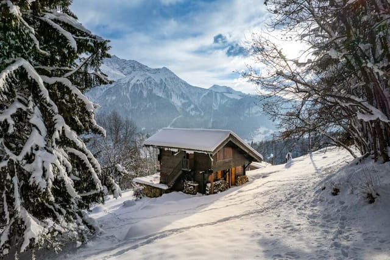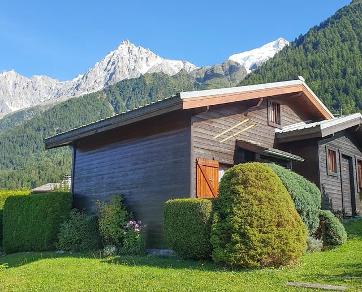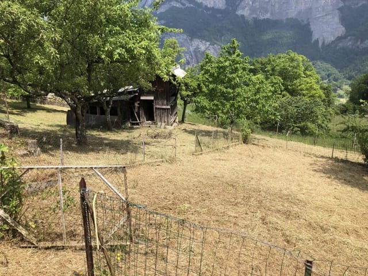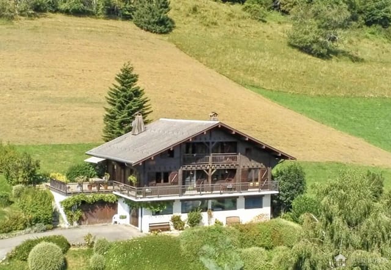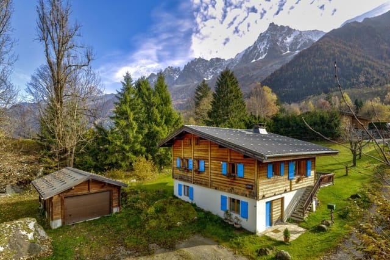Spacious 7 Bdrm Chalet w/ Views - 3 Valleys
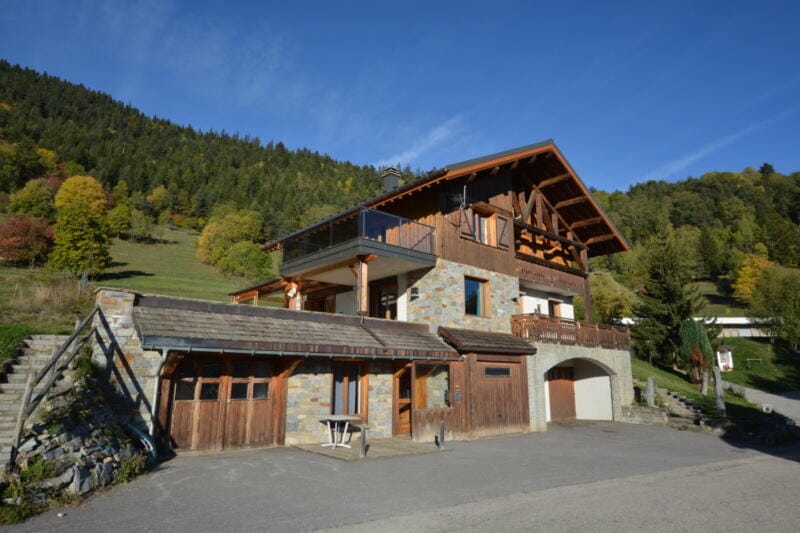
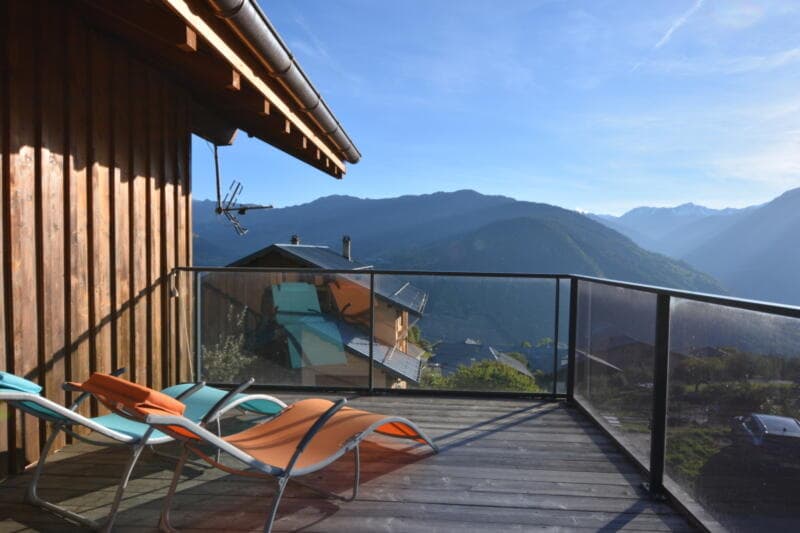
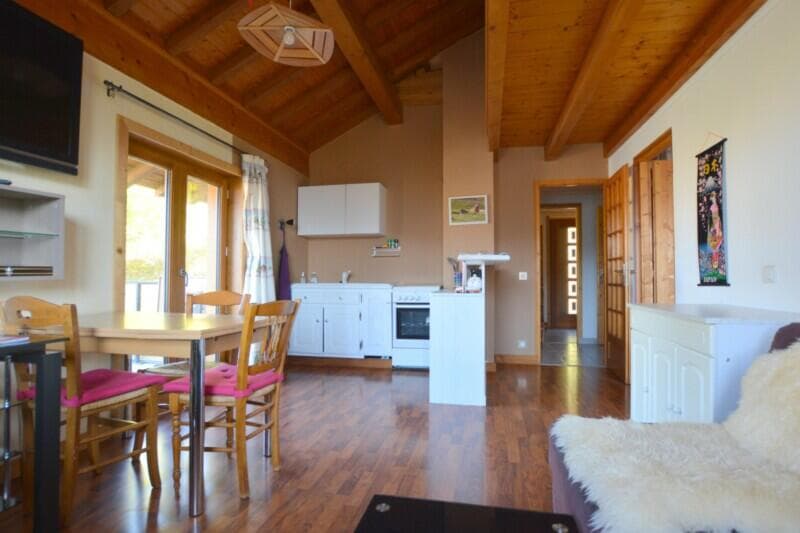
73350 feissons-sur-salins, France, Feissons-sur-Salins (France)
7 Bedrooms · 5 Bathrooms · 225m² Floor area
€795,000
House
Parking
7 Bedrooms
5 Bathrooms
225m²
No garden
No pool
Not furnished
Description
Nestled in the serene valleys of Feissons-sur-Salins, France, you will find this spacious and immaculate 7-bedroom house. Beautifully maintained since its inauguration in 1988, this house stands proudly with unobstructed views over the sweeping landscape and offers approximately 225m² of comfortable, flexible living space.
Stepping up to this fine abode, one is immediately struck by its attractive positioning on a generous plot of land, approximately 1000m² in size. Bathed in a sunlit southwest exposure, one can imagine the warmth of the afternoon sun flowing through the many windows.
Structurally, this dwelling incorporates two distinct apartments, expanding the possibilities of its use. Imagine having additional space for guests, potential rental income, or even a retreat for teenage children longing for a touch of independence.
Downstairs, you'll find a separate apartment with 2 spacious bedrooms, complemented by a garage space perfect for storage or parking vehicles. Upstairs, there's yet another 2-bedroom apartment, the perfect self-contained space for guests, along with the main quarters of the house.
Now, let's delve into the heart of this charming estate: the house itself, offering five bathrooms and seven bedrooms. The interior exudes functional simplicity, a history of careful maintenance, and an echo of laughter, love, and life well-lived.
Features of the house include:
- 7 bedrooms
- 5 bathrooms
- 2 separate apartments
- 3 garages
- 2 cellars
Living in Feissons-sur-Salins is not just about owning property; it's about embracing a unique way of life. Here you are less than 15 minutes drive from Bozel and just 30 minutes from Courchevel. Imagine visiting local vineyards, enjoying long weekend brunches in the vibrant café and restaurant scene, or meandering esthetic local markets selling France’s top-gourmet treats. A land of culture, romance, music, and fantasy awaits you in this suntouched countryside.
With its central location and access to the larger ski areas, outdoor enthusiasts will be spoilt for choice year-round. The challenging slopes will test and thrill even the most seasoned skiers, while the serene nature-based activities in spring and summer offer an exquisite experience of the French outdoors.
Summer temperatures in Feissons-sur-Salins are comfortable, typically reaching mid-20s (Celsius), perfect for those who desire to explore the marvelous outdoor beauty of this area. In wintertime, there is enough cold to satisfy any snow bunny as the area becomes a bustling hub of winter sports activities. This location brings with it the benefit of experiencing all four seasons, each with their unique charm.
In conclusion, whether you're considering purchasing this property as a primary or secondary residence, it offers amazing value. For the lover of nature's tranquility, stunning views, and abundant sunshine, this could indeed be your dream home. The roar of the fireplace in winter, the sound of the swaying trees in the gentle summer breeze - this house seems to whisper quietly, offering a warm welcome, asking you to call it home. Viewing of this property is now possible, providing an opportunity to experience firsthand, the charm and potentials this home exudes.
Invest in not only a house, but a lifestyle with this beautiful 7-bedroom gem in the heart of Feissons-sur-Salins, France. The inviting sense of space, calming views, and an abundance of natural light make for a consummate living environment that you will cherish for years to come.
Details
- Amount of bedrooms
- 7
- Size
- 225m²
- Price per m²
- €3,533
- Garden size
- 1000m²
- Has Garden
- No
- Has Parking
- Yes
- Has Basement
- Yes
- Condition
- good
- Amount of Bathrooms
- 5
- Has swimming pool
- No
- Property type
- House
- Energy label
Unknown
Images



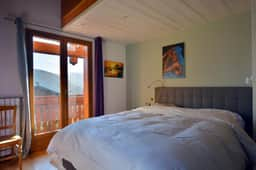
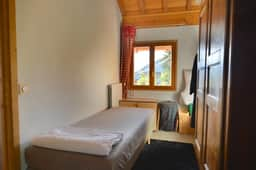
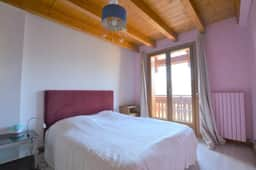
Sign up to access location details
