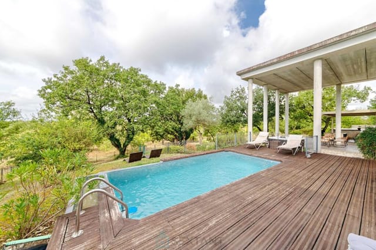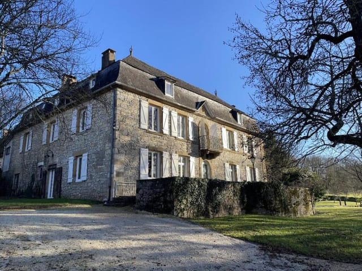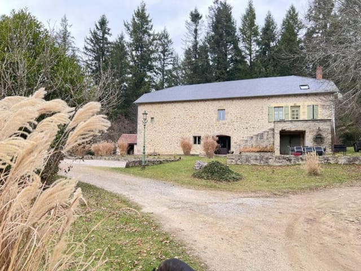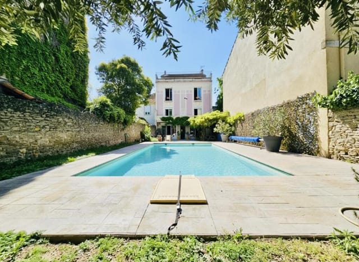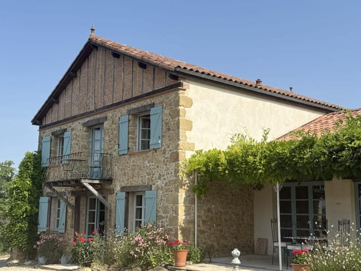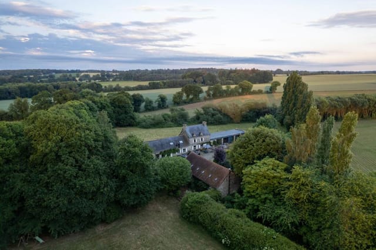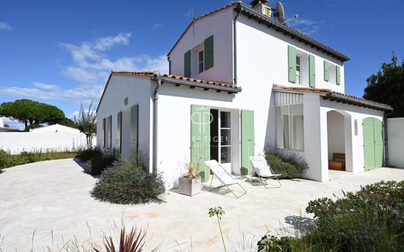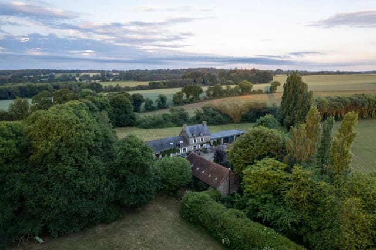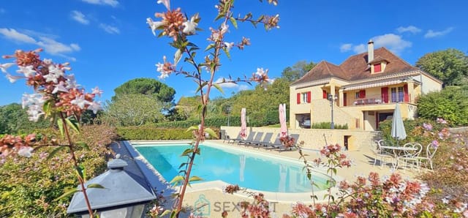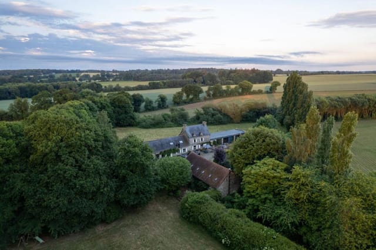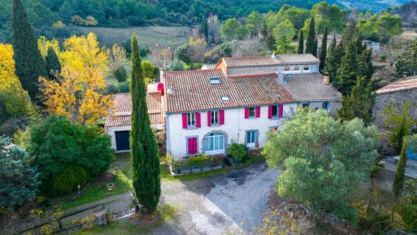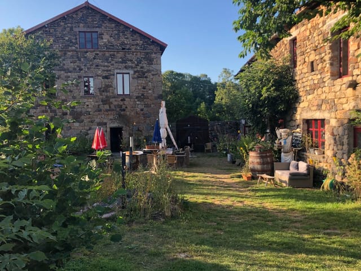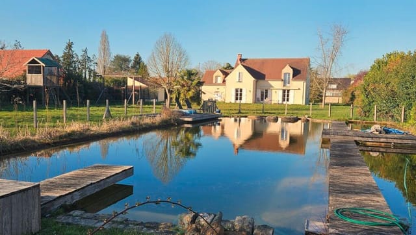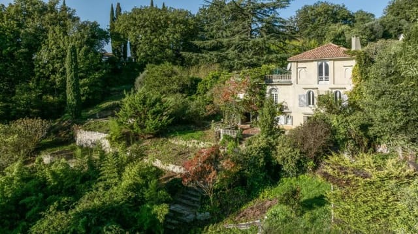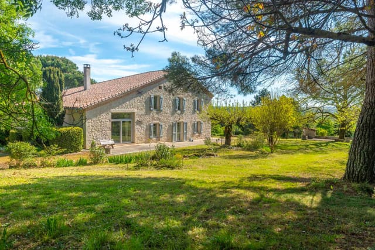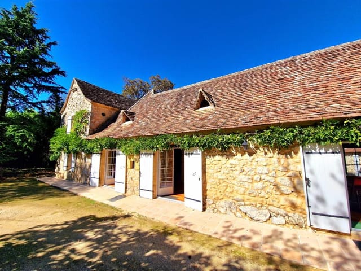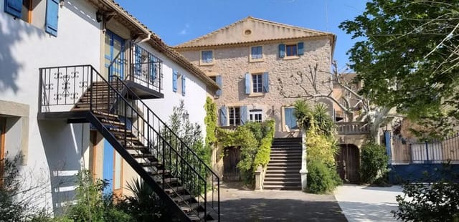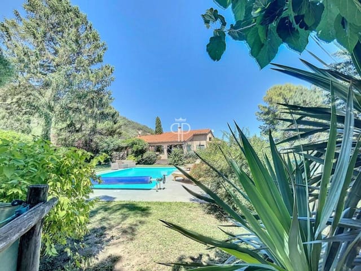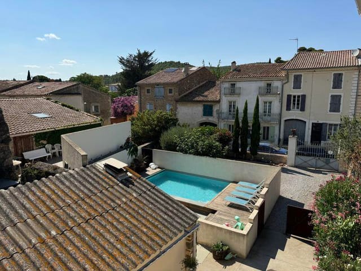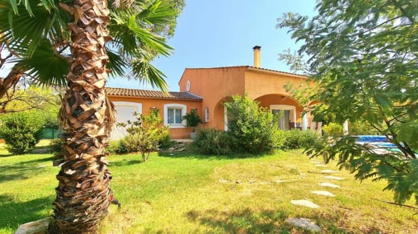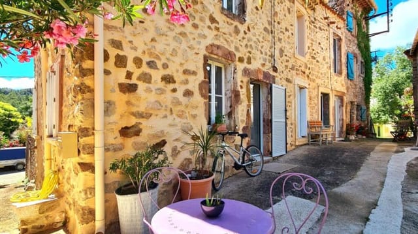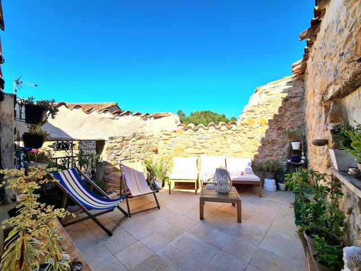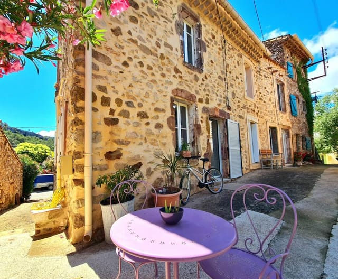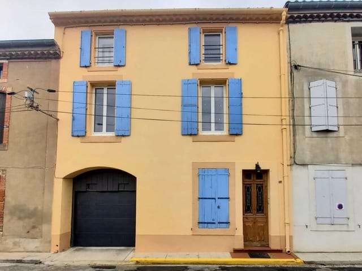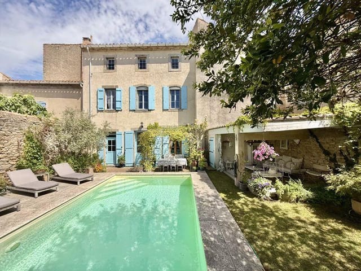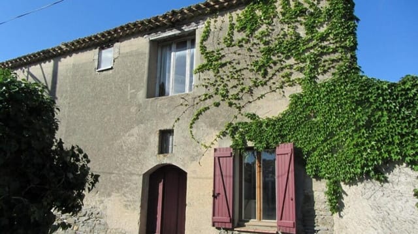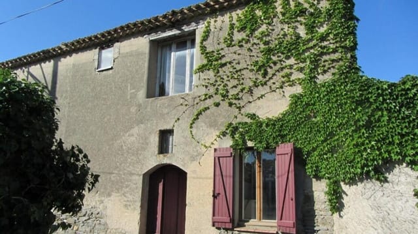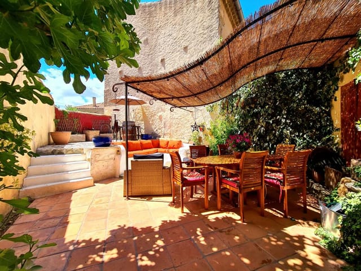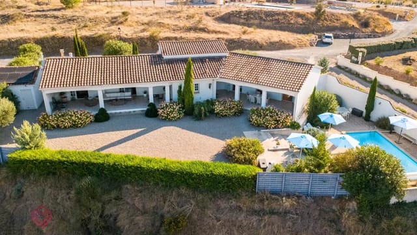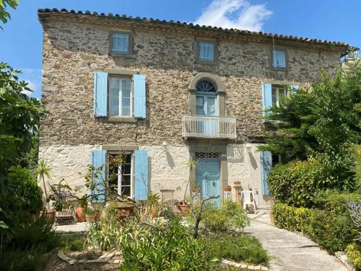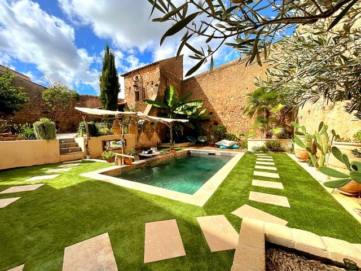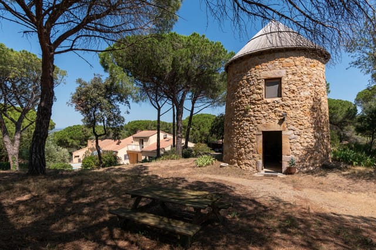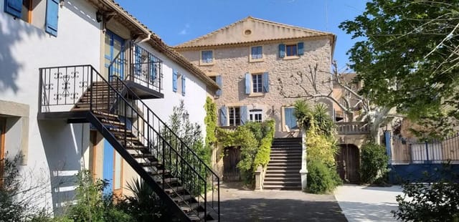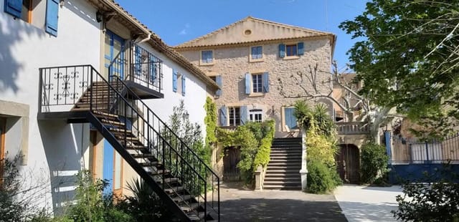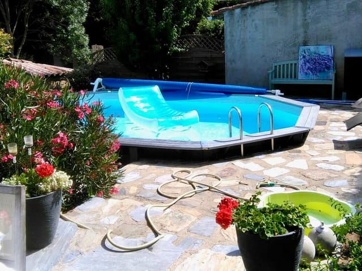6BR Mansion with Luxe Features & Courtyard in Bize-Minervois
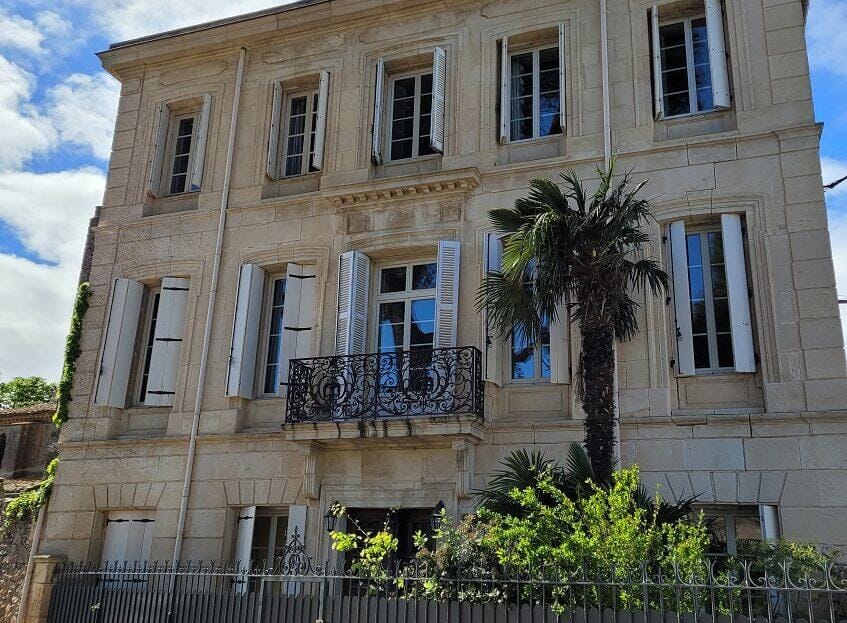
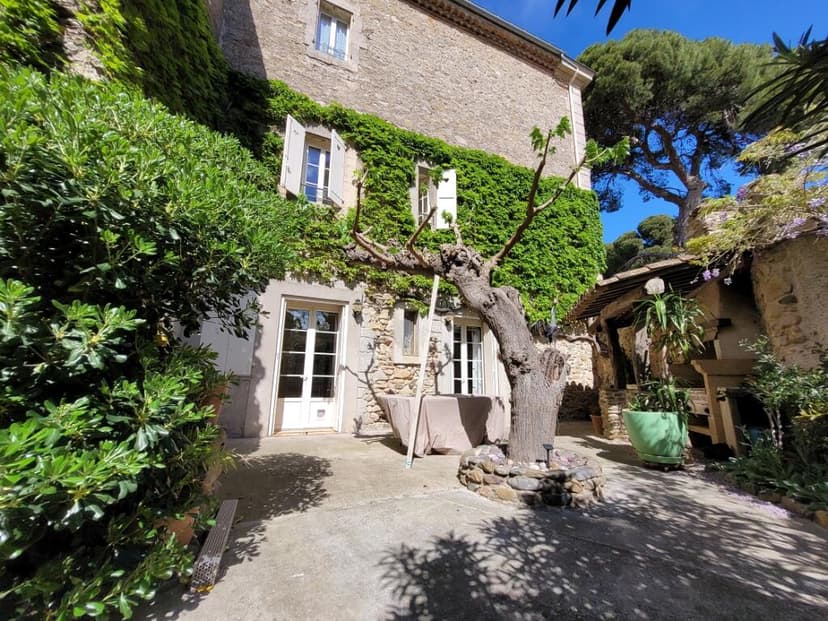
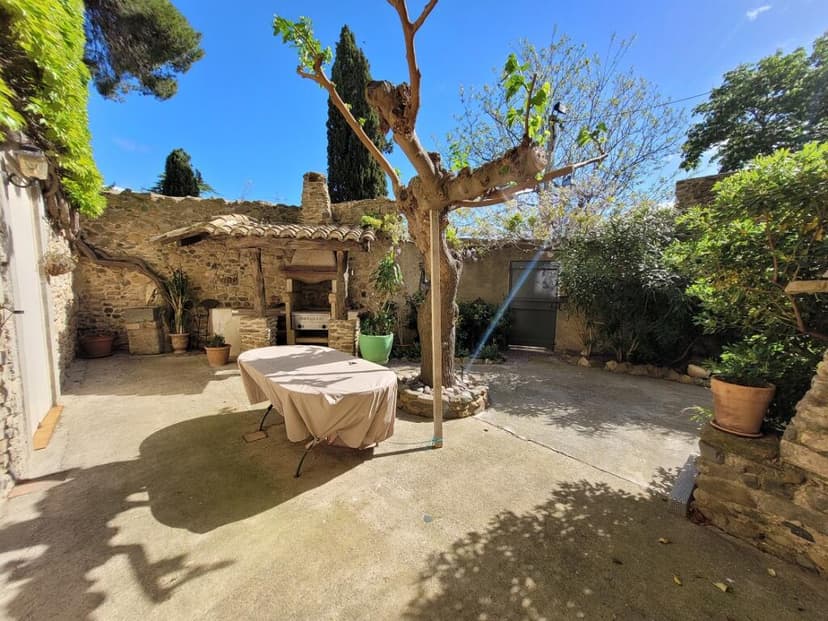
Bize-Minervois, Aude, 11120, France, Bize-Minervois (France)
6 Bedrooms · 5 Bathrooms · 300m² Floor area
€695,500
House
No parking
6 Bedrooms
5 Bathrooms
300m²
No garden
No pool
Not furnished
Description
Discover the charm of Bize-Minervois, a picturesque village nestled in the heart of Aude, in the illustrious Languedoc-Roussillon region of France. This idyllic location is home to a majestic six-bedroom house that exudes character and elegance, providing a unique opportunity for those seeking a tranquil lifestyle in the sunny south of France.
This substantial residence offers 300 square meters of luxurious living space, artfully combining traditional charm with modern amenities. The property's standout feature is its grand stone facade and an enchanting inner courtyard that immediately welcomes you with its serene ambiance. The house itself features five bedrooms with ensuite bathrooms, ensuring privacy and convenience for both family members and guests.
Property Features:
- Six bedrooms including five with ensuite bathrooms
- Total of seven bathrooms
- Large living and dining room with a beautiful traditional fireplace
- Fitted kitchen equipped with modern appliances
- Spacious 24 square meter entrance hall
- Exquisite 100 square meter courtyard with a barbecue area, perfect for outdoor dining and entertainment
- An old wine storehouse of 118 square meters offering potential for conversion
- Additional plot of land of 29 square meters
- Oil-fired central heating
- Annual property tax approximately €4300
The former bed and breakfast setup suggests excellent potential for rental or hospitality ventures, if so desired. The property's location in a village equipped with essential shops and a restaurant adds convenience, while the proximity to larger towns such as Capestang, Narbonne, and Beziers expands your shopping, dining, and cultural options.
Living in Bize-Minervois offers an immersive experience in the French lifestyle, accentuated by the Mediterranean climate characterized by hot, dry summers and mild, humid winters. This climate makes it ideal for enjoying the vast array of outdoor activities available. From hiking and cycling through scenic vineyards and mountains to relaxing at Narbonne Plage, the area is a haven for those who cherish nature and relaxation.
The surrounding department of Aude is known for its rich cultural heritage, gastronomy, and dramatic scenery. The area hosts numerous festivals throughout the year, providing cultural enrichment and community engagement.
For families, the local area is welcoming and safe, with various recreational activities and educational opportunities. Children can enjoy the outdoors and benefit from a close-knit community atmosphere. Expats will find this a seamless transition with the village's friendly environment and the potential for engaging in local traditions and customs.
For those interested in renovations or customization, the existing structure provides a solid foundation with minor updates needed to personalize or modernize aspects of the home. The additional wine storehouse presents a unique opportunity for a conversion project, potentially developing it into a guest house, studio, or workshop.
Living in this house offers a blend of peaceful rural life with the convenience of nearby towns and the Mediterranean coast just a short drive away. It's an ideal choice for anyone seeking a permanent residence or a holiday retreat in the enchanting Languedoc region.
In conclusion, this home is not just a residence but a gateway to a lifestyle rich in history, culture, and natural beauty. Whether you're looking to engage in the local community, explore the great outdoors, or simply relax in your private courtyard, this property promises a fulfilling and enriching life in one of France's most sought-after regions.
Details
- Amount of bedrooms
- 6
- Size
- 300m²
- Price per m²
- €2,318
- Garden size
- 441m²
- Has Garden
- No
- Has Parking
- No
- Has Basement
- No
- Condition
- good
- Amount of Bathrooms
- 5
- Has swimming pool
- No
- Property type
- House
- Energy label
Unknown
Images



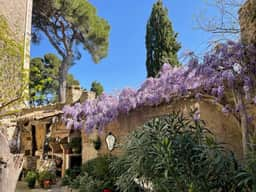
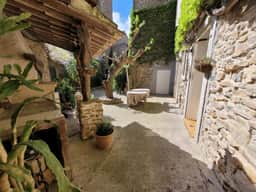
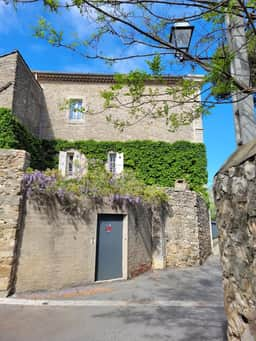
Sign up to access location details
