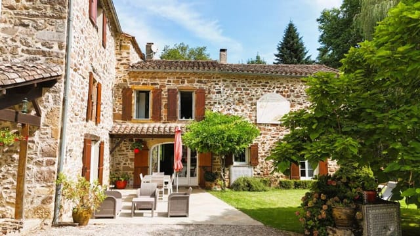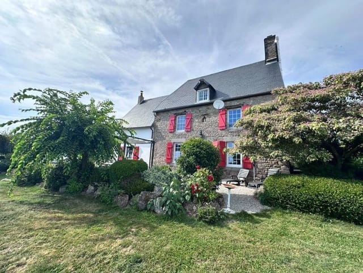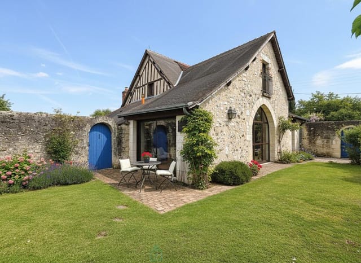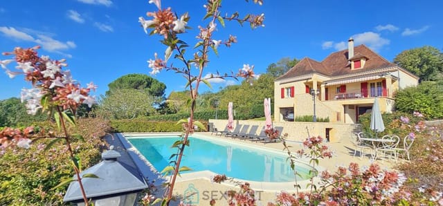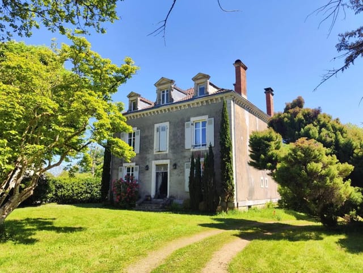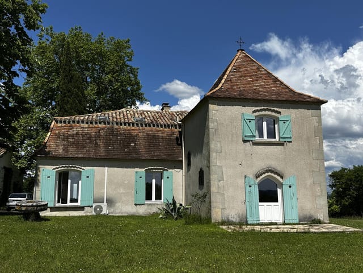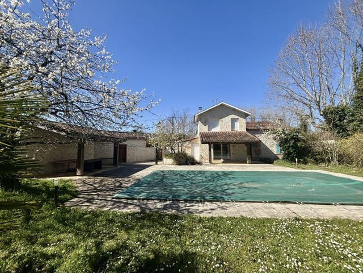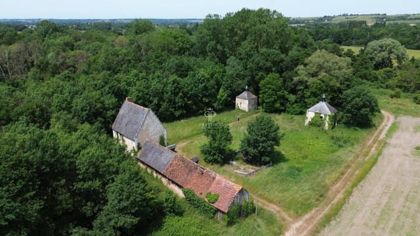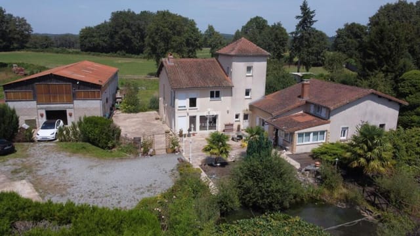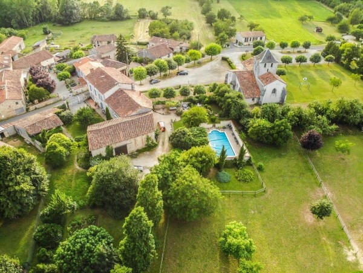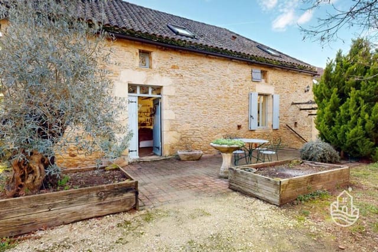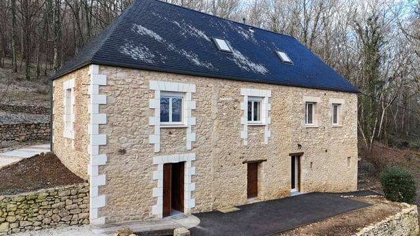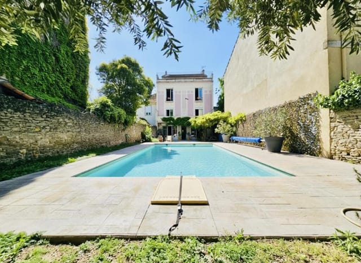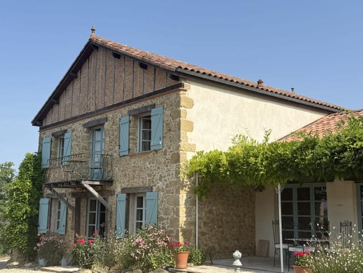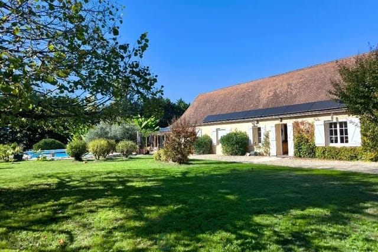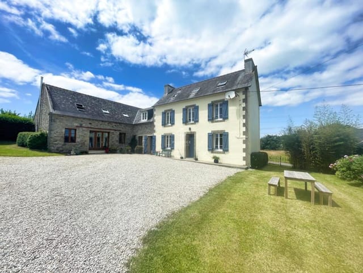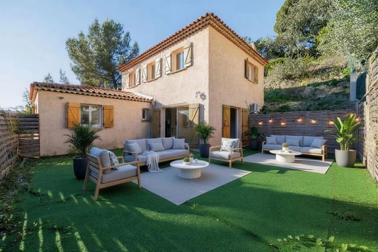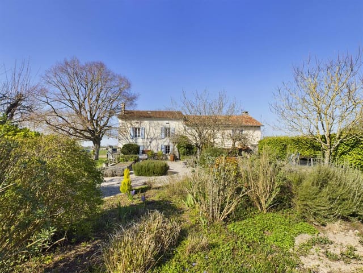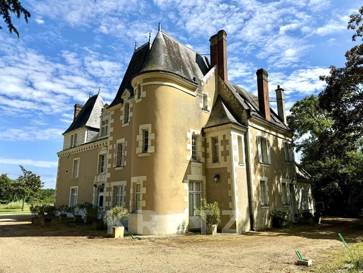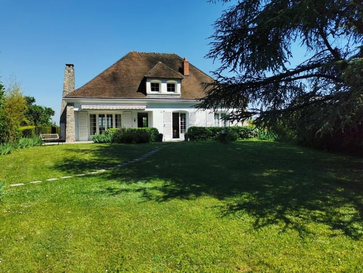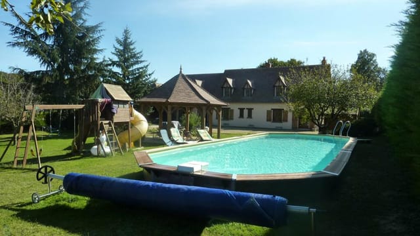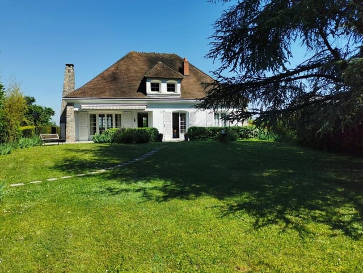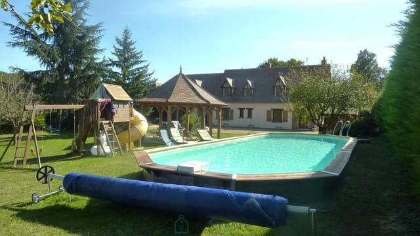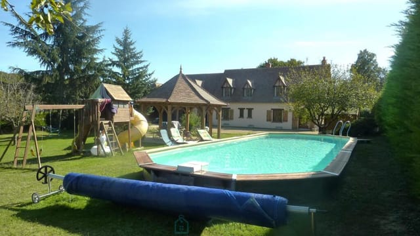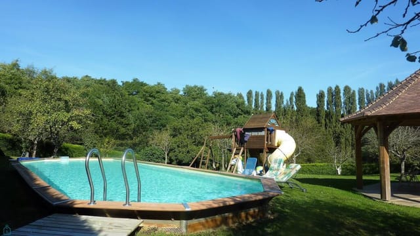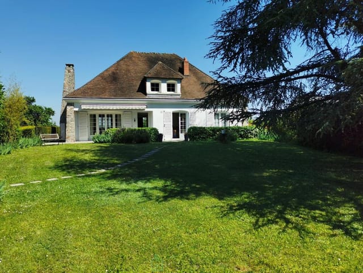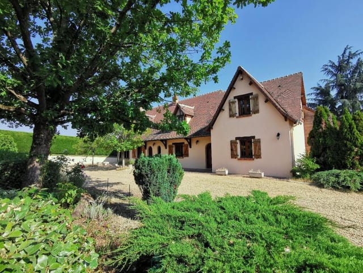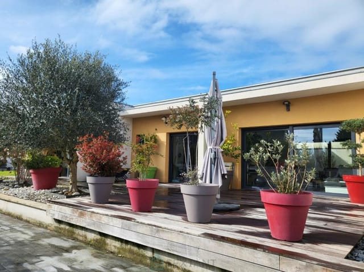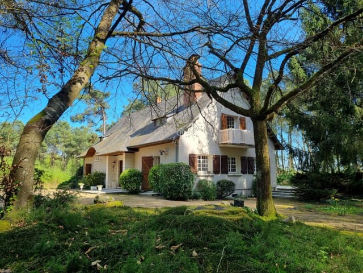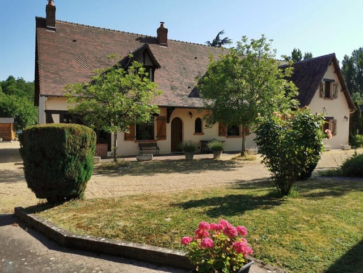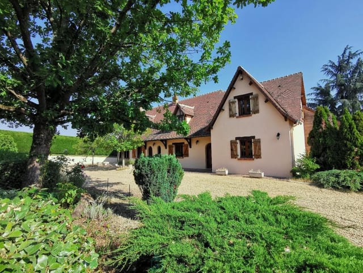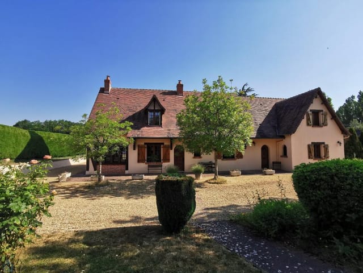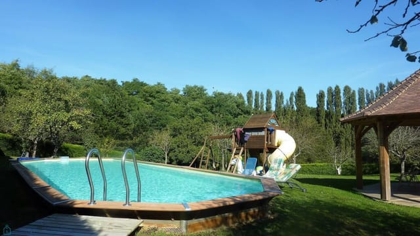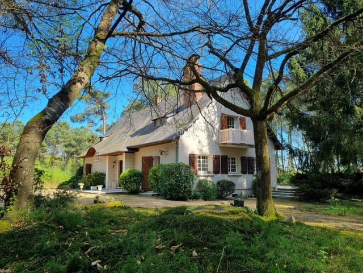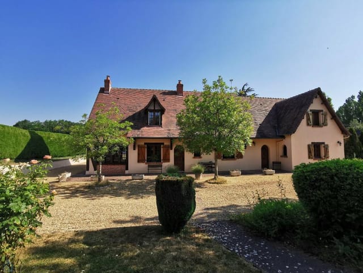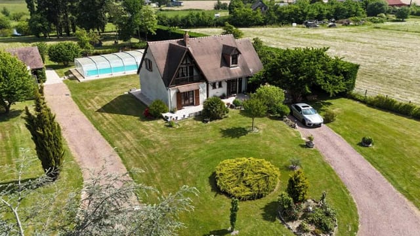Spacious 6-Bedroom House in Savonnières, France - Ideal Second Home or Holiday Retreat
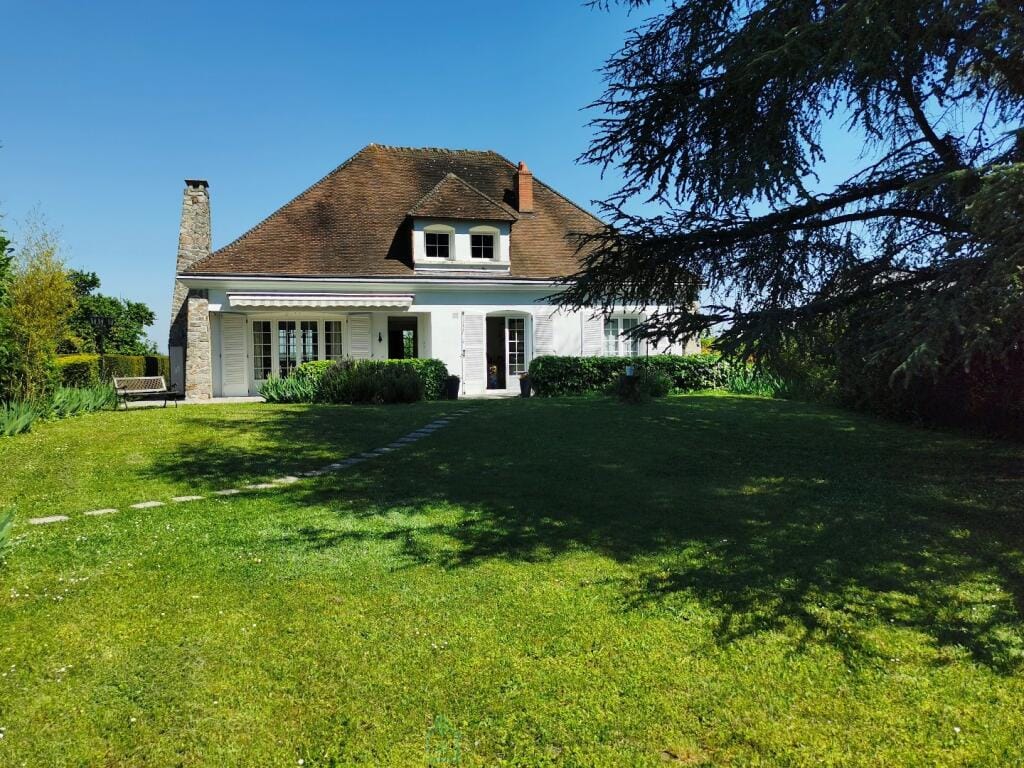
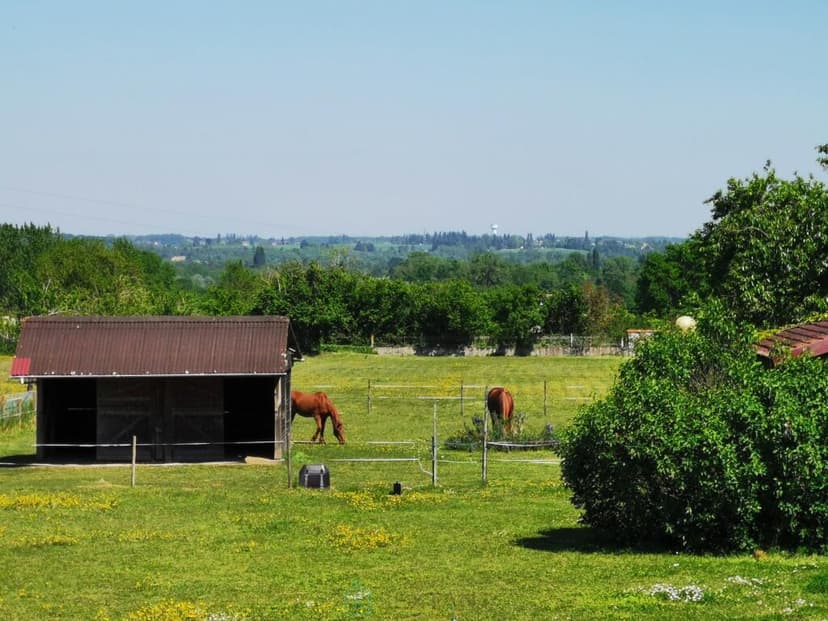
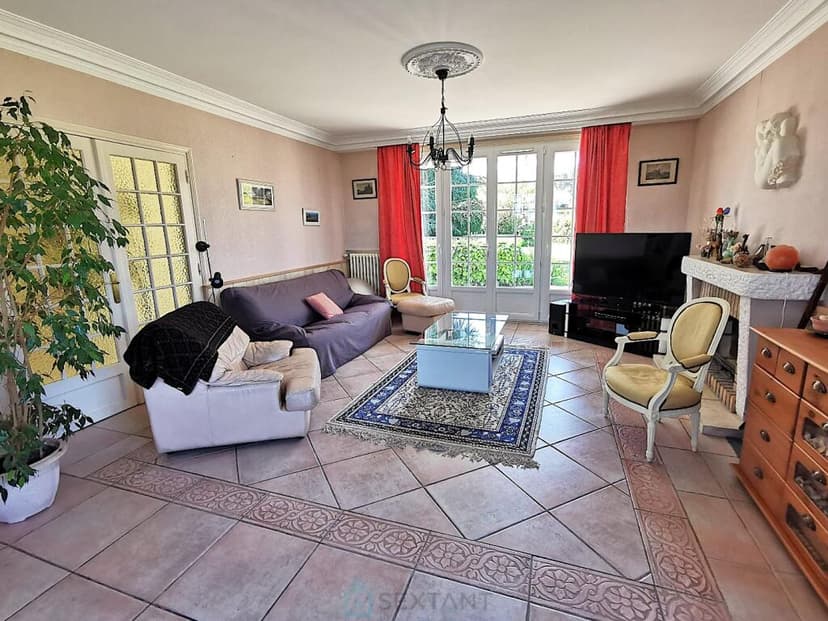
Centre, Indre-et-Loire, Savonnières, France, Ballan-Miré (France)
6 Bedrooms · 1 Bathrooms · 227m² Floor area
€549,950
House
No parking
6 Bedrooms
1 Bathrooms
227m²
Garden
No pool
Not furnished
Description
Nestled in the heart of the picturesque Cher Valley, this exquisite six-bedroom house in Savonnières, France, offers a unique opportunity for those seeking a second home or holiday retreat in the enchanting Indre-et-Loire region. With its blend of traditional charm and modern amenities, this property is a sanctuary of peace and tranquility, perfect for unwinding from the hustle and bustle of everyday life.
A Glimpse into Your New Lifestyle
Imagine waking up to the gentle sounds of nature, with the sun streaming through the French windows, casting a warm glow across your spacious living room. This is the daily reality in this beautifully maintained home, where every detail has been thoughtfully considered to enhance your living experience.
Property Highlights:
- Size & Layout: Spanning 227 square meters, this home offers ample space for family and friends, with six generously sized bedrooms and a modernized bathroom.
- Living Spaces: The ground floor features a bright and airy 49 m² living room, complete with a cozy fireplace, perfect for those cooler evenings.
- Outdoor Oasis: Step outside onto the expansive terrace, where you can enjoy al fresco dining with stunning views of the surrounding countryside.
- Relaxation & Recreation: Unwind in the spa/jacuzzi, or take a leisurely stroll through the partly wooded 6445 m² plot, complete with a small pond and outbuildings.
- Modern Comforts: Recent renovations include improved insulation, a new heat pump, and a thermodynamic hot water tank, ensuring energy efficiency and comfort year-round.
- Convenience: A double garage, laundry room, and ample storage space cater to all your practical needs.
- Equestrian Potential: For animal lovers, the property includes a fully enclosed meadow with horse boxes and automatic watering facilities.
The Allure of Savonnières
Located just a short drive from the vibrant city of Tours, Savonnières offers the perfect balance of rural charm and urban convenience. Known for its rich history and cultural heritage, the area is a haven for those who appreciate the finer things in life.
- Climate: Enjoy a temperate climate with warm summers and mild winters, ideal for year-round living or seasonal visits.
- Activities: Explore the nearby Loire Valley, a UNESCO World Heritage site, renowned for its stunning châteaux, vineyards, and scenic cycling routes.
- Accessibility: With excellent transport links, including proximity to major roads and Tours Val de Loire Airport, traveling to and from your second home is a breeze.
- Local Culture: Immerse yourself in the local culture, with charming markets, gourmet restaurants, and a vibrant arts scene.
- Investment Potential: The region's popularity as a tourist destination offers promising rental yield opportunities for those considering investment.
A Story of Home
Owning this property is more than just acquiring a house; it's about embracing a lifestyle. Picture yourself hosting family gatherings in the spacious living areas, enjoying quiet evenings on the terrace, or exploring the lush countryside with loved ones. This home is a canvas for creating cherished memories and a sanctuary for relaxation and rejuvenation.
Whether you're seeking a holiday retreat, a second home, or a sound investment, this property in Savonnières is a rare find that promises a lifetime of enjoyment and potential. Embrace the opportunity to own a piece of the enchanting French countryside and make this dream home your reality.
Details
- Amount of bedrooms
- 6
- Size
- 227m²
- Price per m²
- €2,423
- Garden size
- 6445m²
- Has Garden
- Yes
- Has Parking
- No
- Has Basement
- Yes
- Condition
- good
- Amount of Bathrooms
- 1
- Has swimming pool
- No
- Property type
- House
- Energy label
Unknown
Images



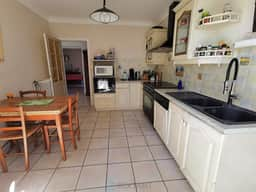
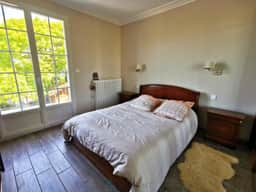
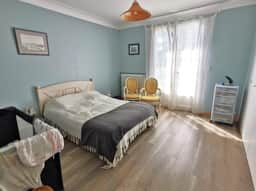
Sign up to access location details
