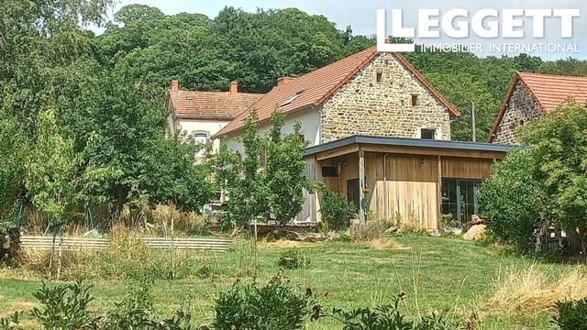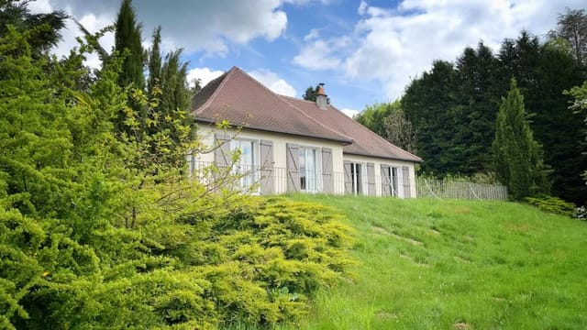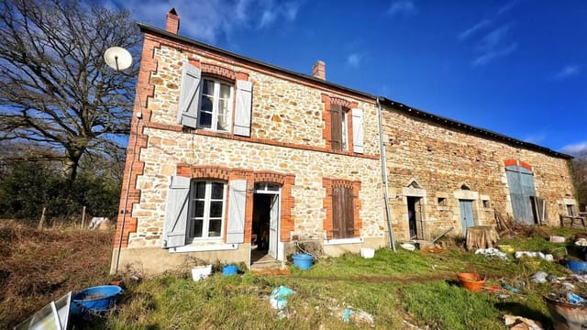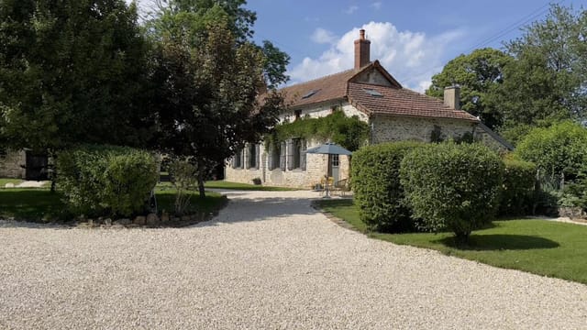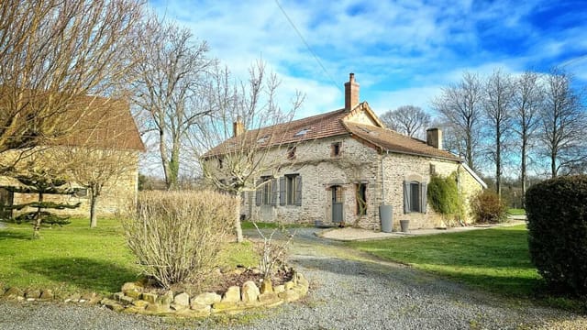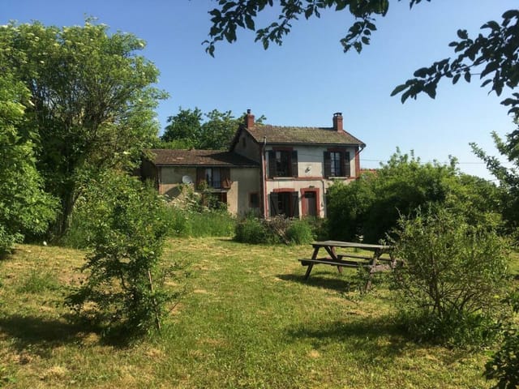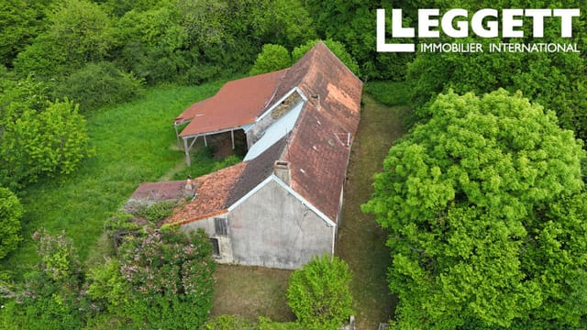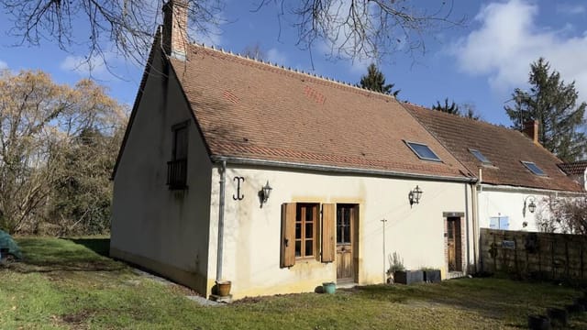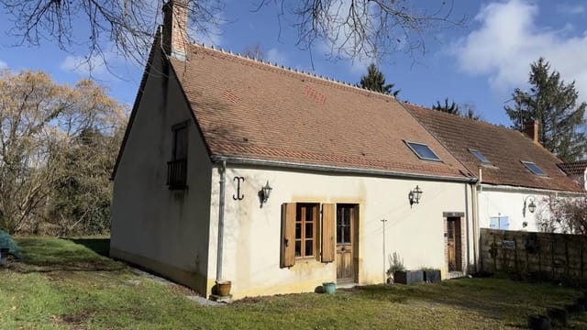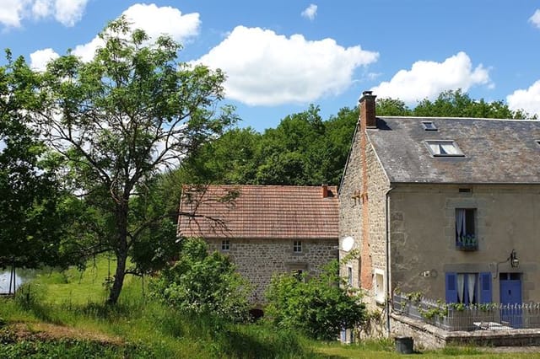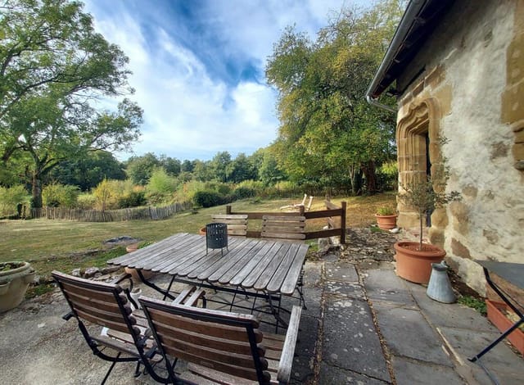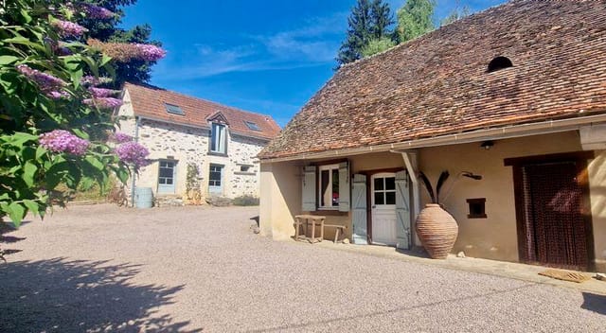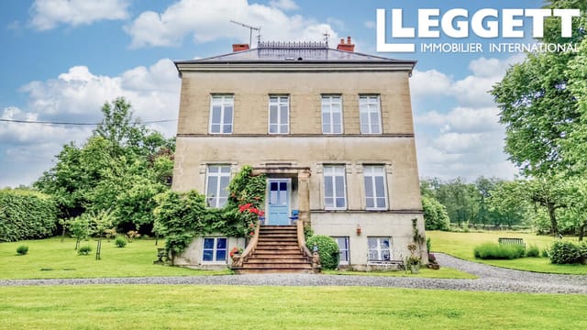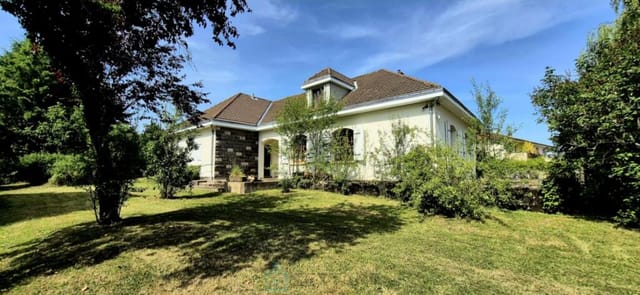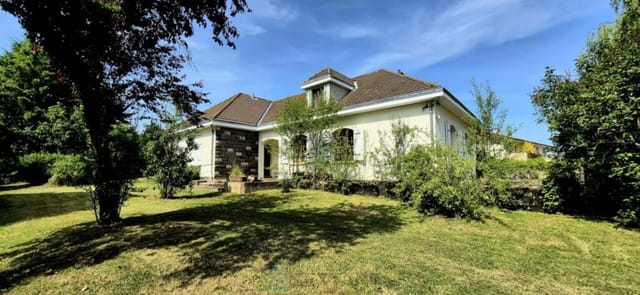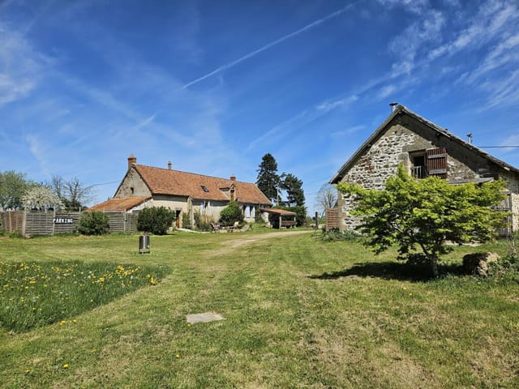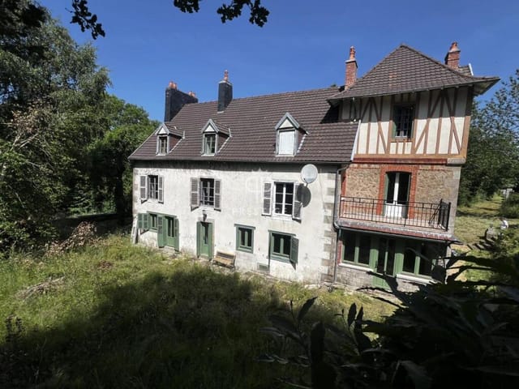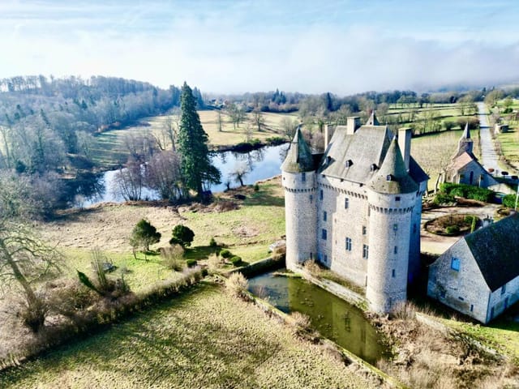Spacious 5-Bedroom Villa with Pool in Domérat, Near Montluçon
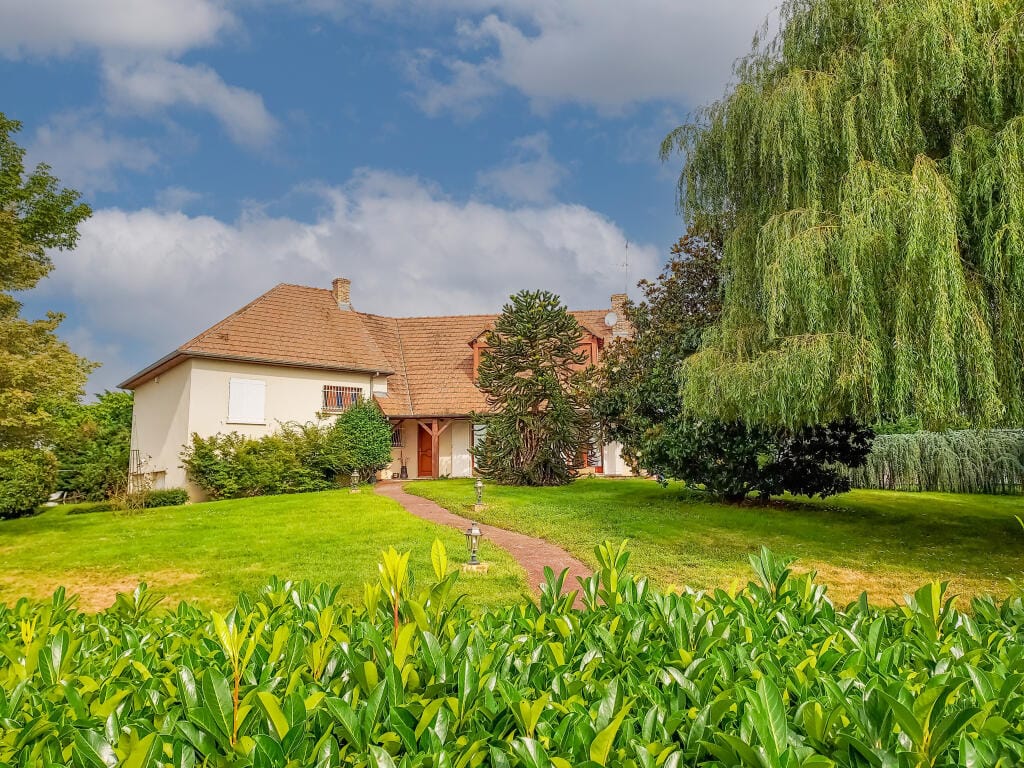
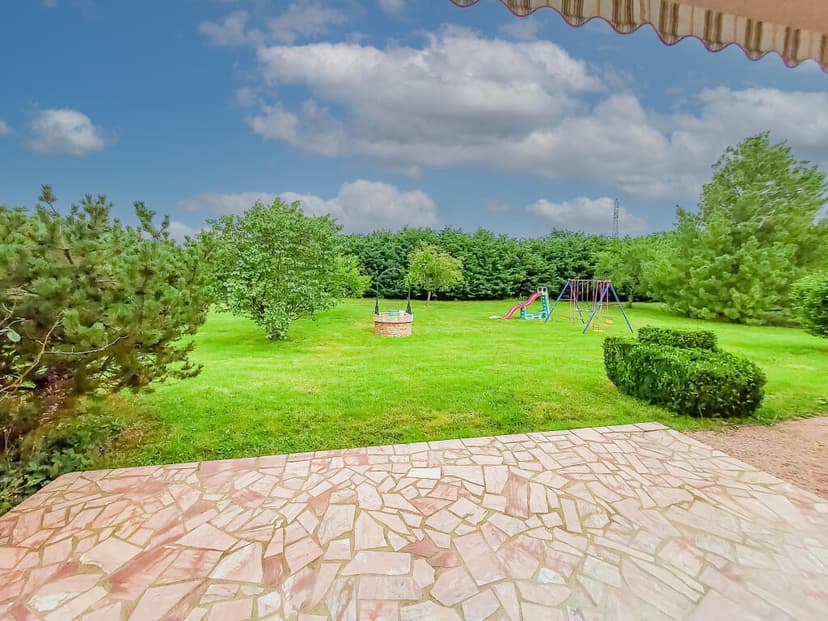
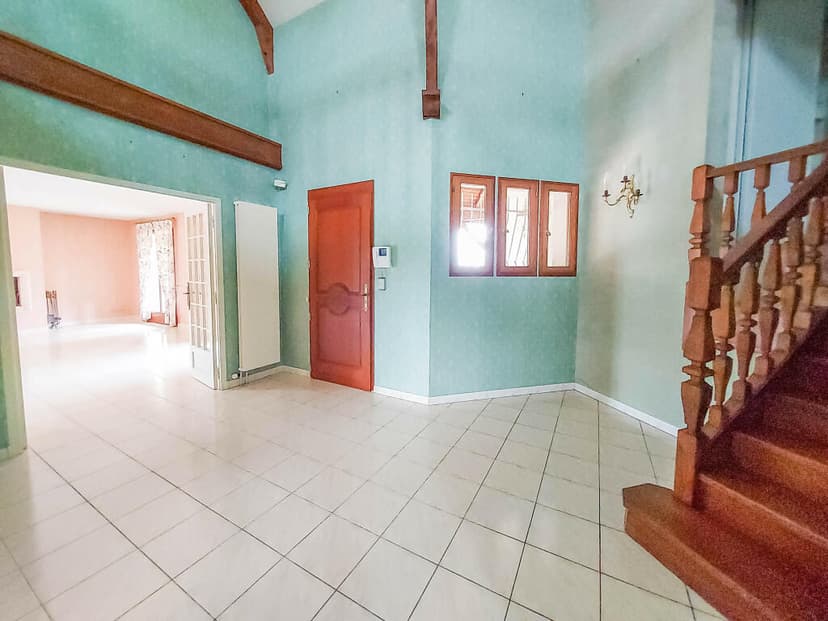
Auvergne, Allier, Domérat, France, Domérat (France)
4 Bedrooms · 2 Bathrooms · 235m² Floor area
€317,500
House
No parking
4 Bedrooms
2 Bathrooms
235m²
Garden
Pool
Not furnished
Description
Nestled in the scenic heart of Auvergne in the quaint town of Domérat, this architect-designed 4-bedroom house represents a blend of comfort and potential. Built in 1995, the property spans a generous 235 square meters, set on an expansive 3840 square meter plot endowed with a lush garden and a covered swimming pool.
This home features seven well-distributed rooms including five bedrooms, one boasting a private bathroom, providing ample space for a growing family or for hosting guests. The living areas bask in natural light, creating warm and inviting spaces throughout the year. The home ensures year-round comfort with full insulation, double-glazed windows, and efficient gas central heating. Additionally, the property is equipped with a septic tank that adheres to the current environmental standards, ensuring peace of mind for eco-conscious buyers.
While the house is in good condition, it offers a unique opportunity for those inclined to inject their personal touch into their living space. The covered swimming pool area and sizable garden invite imagination for further enhancement, potentially creating an exceptional outdoor living space ideal for relaxation and entertaining.
Living in Domérat means embracing the tranquility of rural life while still enjoying the conveniences needed for modern living. The town, just a short 3km drive from the house, provides essential amenities such as supermarkets, local restaurants, schools, and healthcare facilities. A further 6km journey brings you to the vibrant medieval city of Montluçon, with its abundant historical charm and modern attractions including shopping centers, fine dining, a local swimming complex, and entertainment options such as bowling alleys.
For those moving from abroad or living as expatriates, Domérat offers a welcoming atmosphere with a taste of authentic French culture and lifestyle paired with the simplicity of rural charm. The community here is close-knit but open to new residents, making it easier for those new to the area to settle in comfortably.
The climate in this region of France typically features mild winters and warm summers, which are ideal for those who appreciate outdoor activities throughout the year. The covered pool at this property ensures that even in cooler months, swimming remains a viable and enjoyable pastime.
For families, the area is ideal; with schools nearby and plenty of activities for all ages, it is a community that supports its younger residents. From nearby parks and nature reserves to cultural experiences in Montluçon, there is always something to stimulate and engage.
Property Features:
- Four bedrooms
- Two bathrooms (including one private en-suite)
- Total living area: 235 square meters
- Plot size: 3840 square meters
- Covered swimming pool
- Spacious garden
- Double glazing and gas central heating
- Septic tank compliant with current standards
- Insulated for comfort and energy efficiency
Amenities:
- Local shops and supermarkets within driving distance
- Variety of local and international cuisine available
- Schools for all ages in nearby communities
- Comprehensive medical facilities accessible in Domérat and Montluçon
- Extensive recreational facilities including shopping malls, restaurants, and entertainment venues in Montluçon
Living in this home offers a perfect balance between the peacefulness of rural French life and the vibrancy of a historic city. This property holds significant appeal for those looking to enjoy the lifestyle of the Auvergne region and affords ample space and facilities for family life and social gatherings. Ideal for those ready to make a home their own, this dwelling is a canvas ready for the right personal touches.
Details
- Amount of bedrooms
- 4
- Size
- 235m²
- Price per m²
- €1,351
- Garden size
- 3840m²
- Has Garden
- Yes
- Has Parking
- No
- Has Basement
- Yes
- Condition
- good
- Amount of Bathrooms
- 2
- Has swimming pool
- Yes
- Property type
- House
- Energy label
Unknown
Images



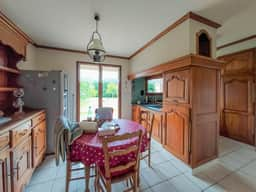
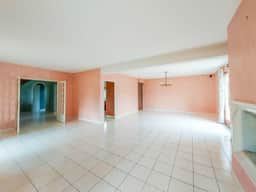
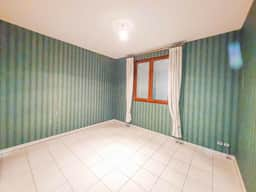
Sign up to access location details


















