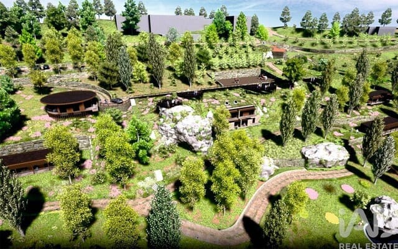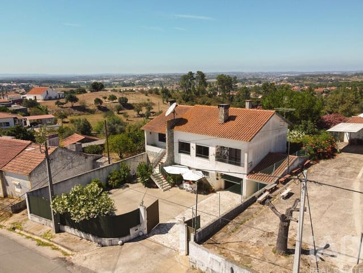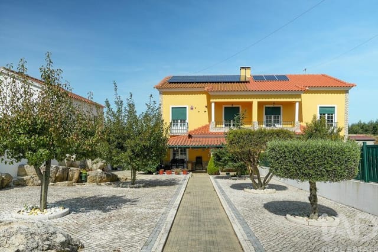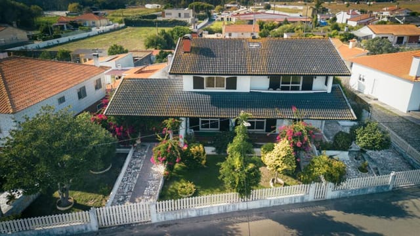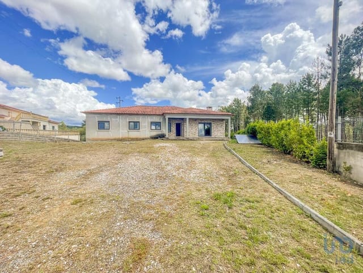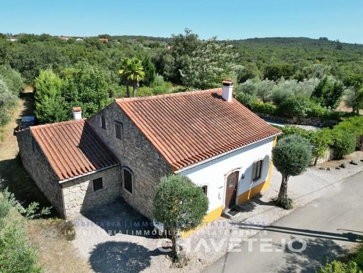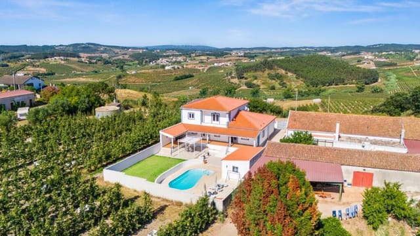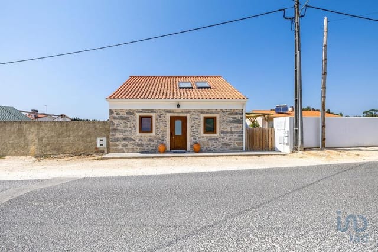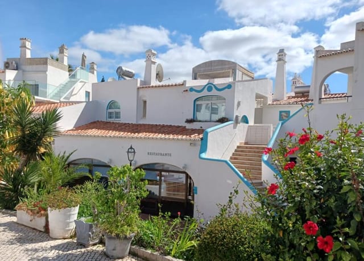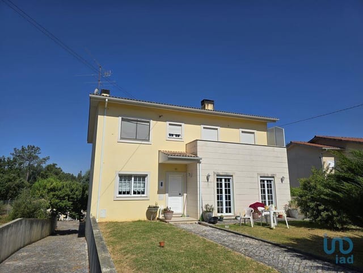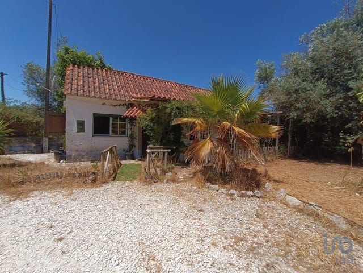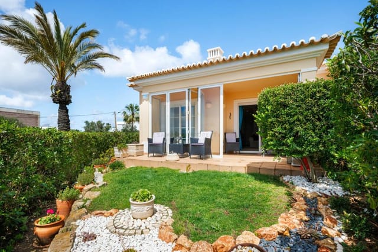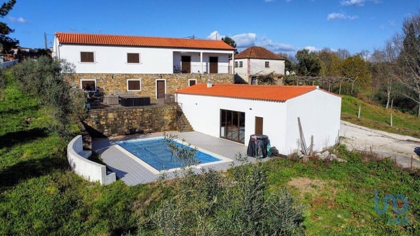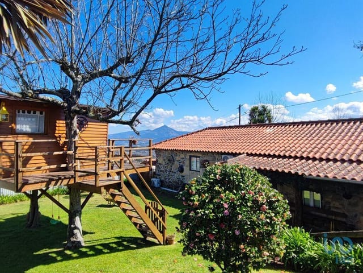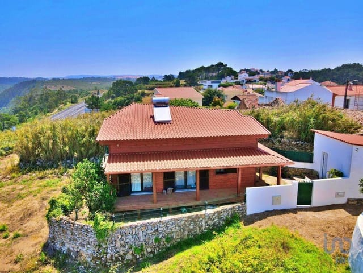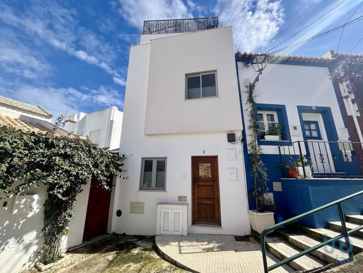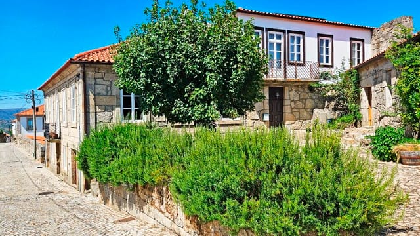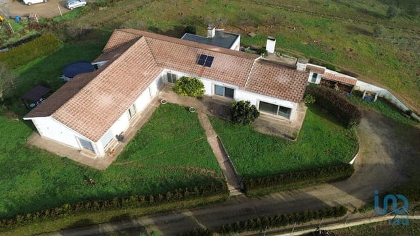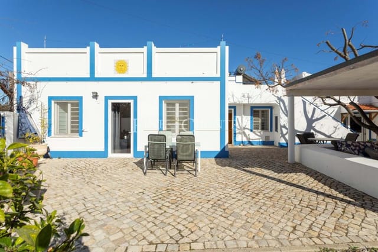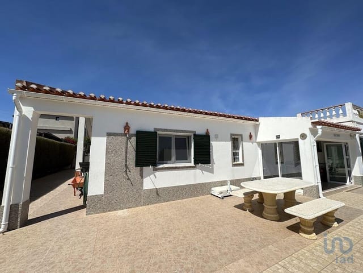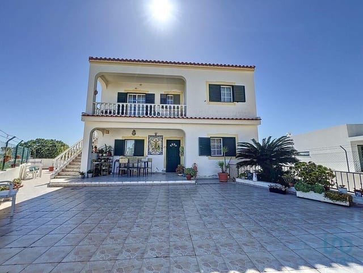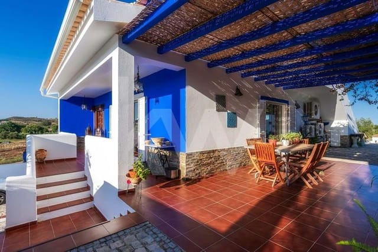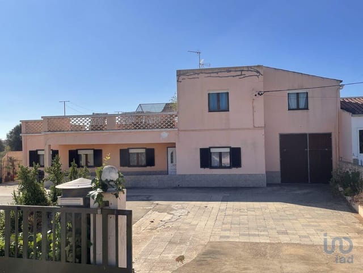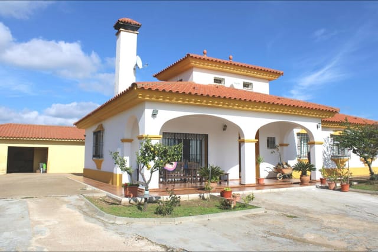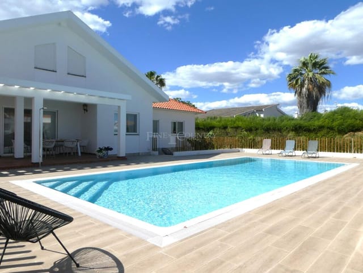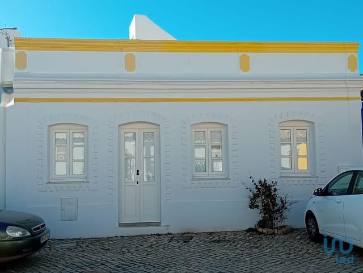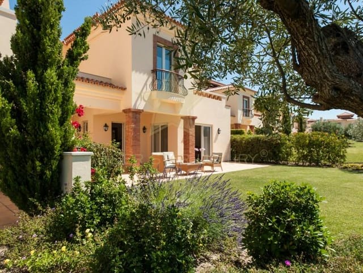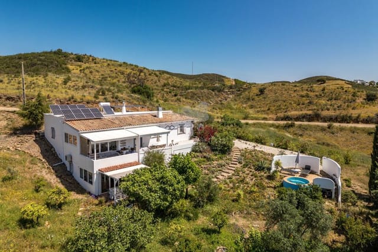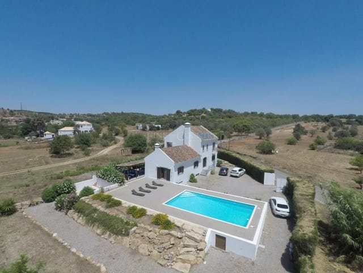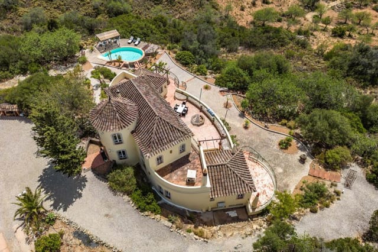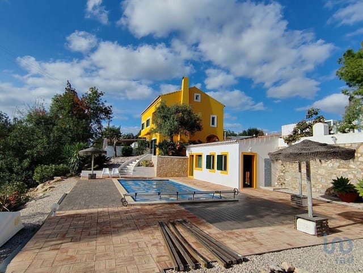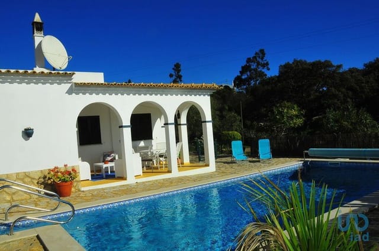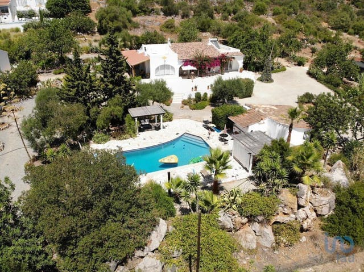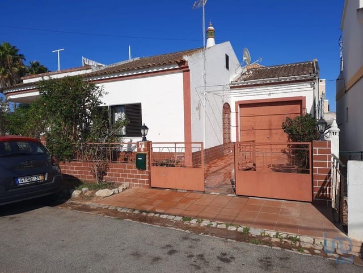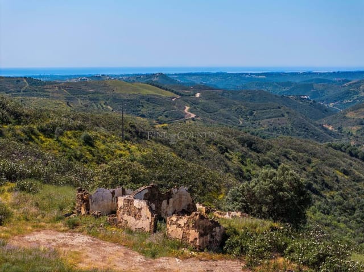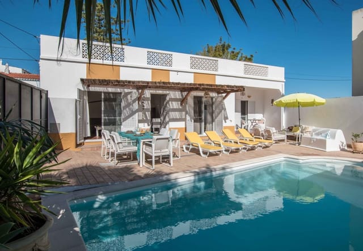Spacious 5-Bedroom Villa with Modern Amenities in Vila Real de Santo António
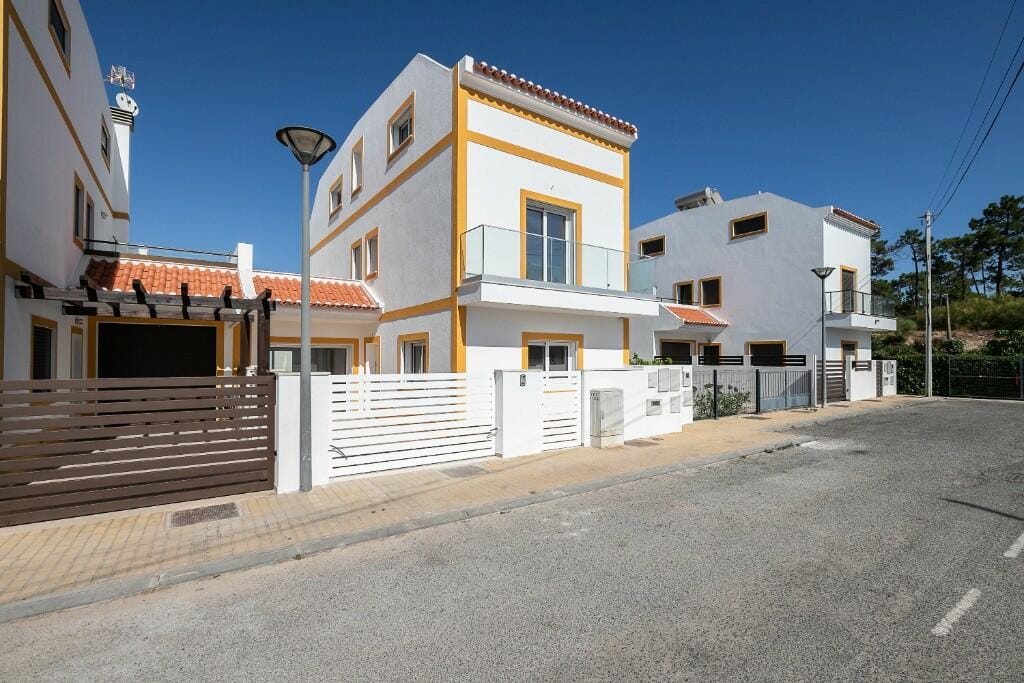
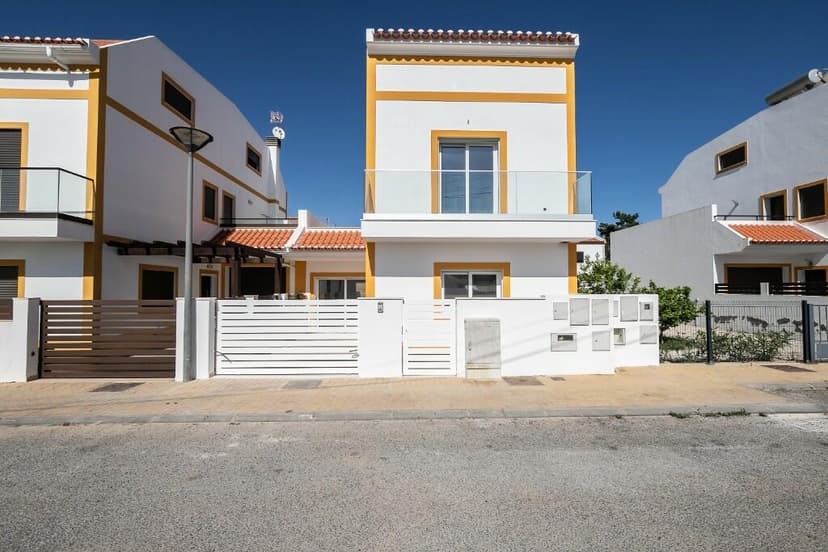
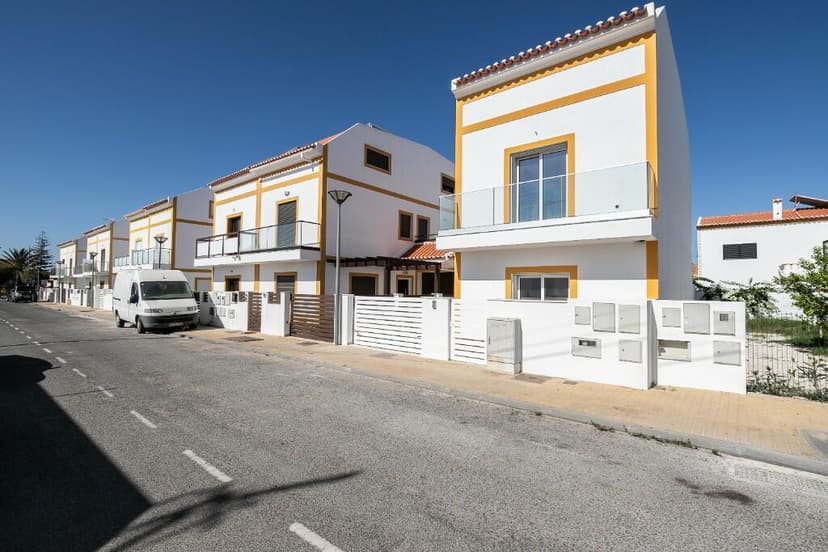
Vila Real de Santo António, Algarve, Portugal, Vila Real de Santo António (Portugal)
5 Bedrooms · 3 Bathrooms · 118m² Floor area
€395,000
House
No parking
5 Bedrooms
3 Bathrooms
118m²
No garden
No pool
Not furnished
Description
Nestled in the vibrant yet peaceful surroundings of Vila Real de Santo António in the sun-drenched Algarve, this five-bedroom detached house offers a prime opportunity for those looking to embrace a serene lifestyle, with proximity to local culture and attractions. This newly constructed villa is an ideal residence for families or expats seeking a blend of modern amenities and accessible outdoor living.
This property is thoughtfully laid out over three levels: the ground floor, first floor, and a versatile attic space. The first level features a welcoming entrance hall, one bedroom - perfectly catering to mobility needs - a guest bathroom, and an expansive open-plan living and dining area complete with a fully equipped kitchen. The space flows effortlessly to an east-facing rear patio that offers a barbecue, sink, and corner shower - an idyllic setting for enjoying the mild, coastal climate and hosting gatherings.
As you ascend to the first floor, two comfortably-sized bedrooms, each with balcony access, await. This floor also houses a full family bathroom and provides access to an inviting terrace, ideal for morning coffees or watching sunsets. The attic, brightened by natural light thanks to skilful placement of Velux windows, hosts additional storage spaces and holds potential for two more bedrooms and a shared bathroom, presenting a perfect area for guest accommodation or a children's play area.
High-quality finishes and equipment underscore the villa’s modern appeal. Notable features include:
- Glass handrails and balcony guards for a sleek, contemporary feel
- Built-in wardrobes for ample storage
- Elegant faux wood ceramic flooring
- White stone stairs adding a touch of luxury
- Reversible air conditioning to ensure comfort year-round
- Solar panels optimising energy use
- Electric blinds providing ease and privacy
Situated just 3 kilometers from the popular Monte Gordo Beach and 1 kilometer from the city center, the villa's location combines tranquility with convenience. Vila Real de Santo António is a town rich in cultural heritage and natural beauty, offering a truly Portuguese living experience with its charming architecture, local markets, and friendly community.
Resident expats and overseas buyers will appreciate the blend of historical sites and contemporary leisure facilities. From exploring the natural reserves and hiking trails to enjoying local cuisine at seaside restaurants, living here provides an enriching lifestyle with activities to suit all interests. The climate in this region is typically Mediterranean; thus, residents enjoy mild winters and warm, sunny summers, allowing for an active outdoor lifestyle throughout the year.
Living in a house like this presents a unique experience – it's not just a living space but a home that grows with you. Its condition is ripe for those looking for a move-in-ready residence but with scope for making personalized enhancements if desired. This property represents not just a home but an investment in your future, offering both immediate comfort and potential growth.
In conclusion, this villa is not merely a building but a gateway to a fulfilling lifestyle in one of the most sought-after locations in Portugal, blending modern living with cultural richness, set against a backdrop of natural beauty. It promises to be a joyful abode for anyone looking to start a new chapter in the picturesque Algarve.
Details
- Amount of bedrooms
- 5
- Size
- 118m²
- Price per m²
- €3,347
- Garden size
- 490m²
- Has Garden
- No
- Has Parking
- No
- Has Basement
- No
- Condition
- good
- Amount of Bathrooms
- 3
- Has swimming pool
- No
- Property type
- House
- Energy label
Unknown
Images



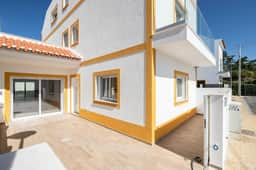
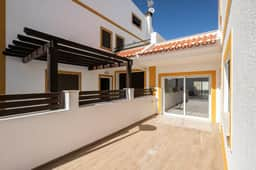
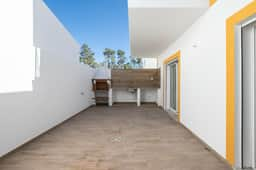
Sign up to access location details
