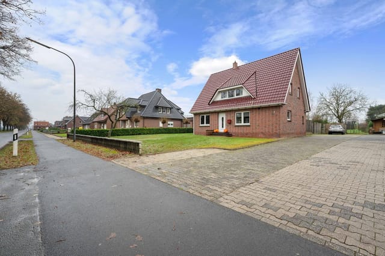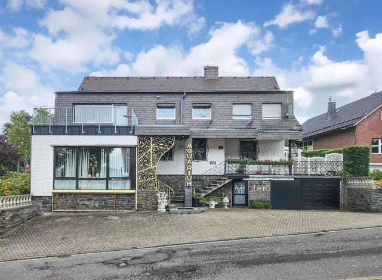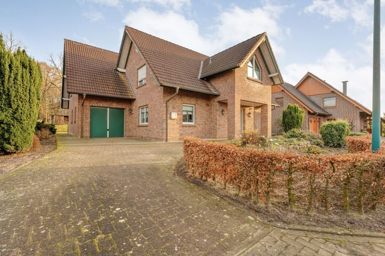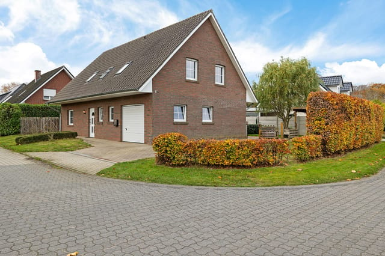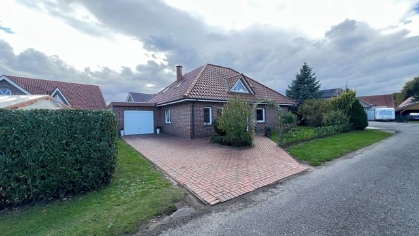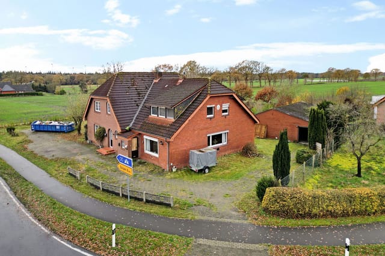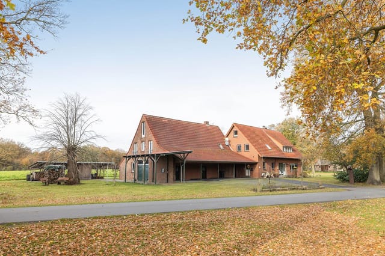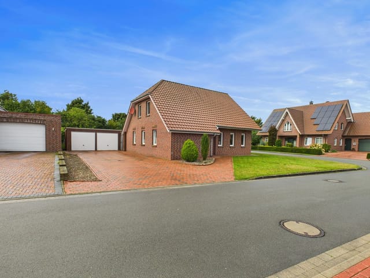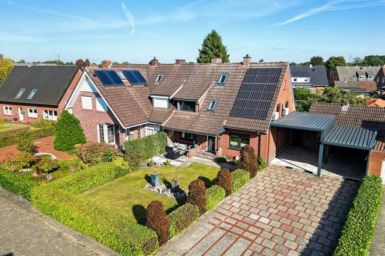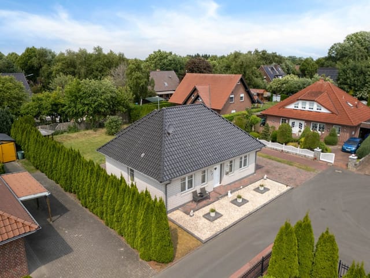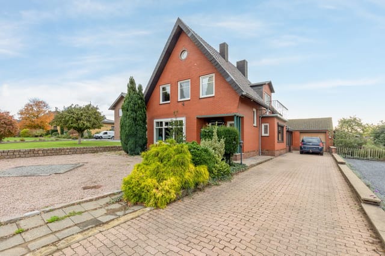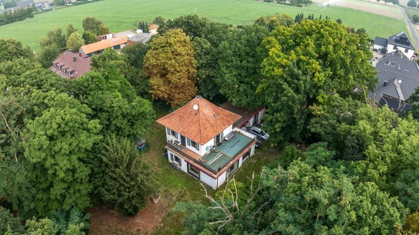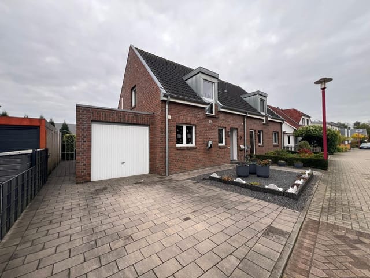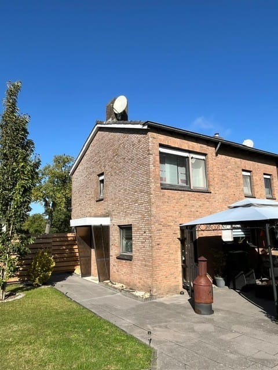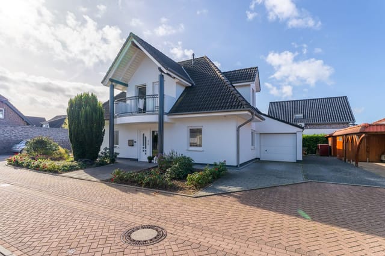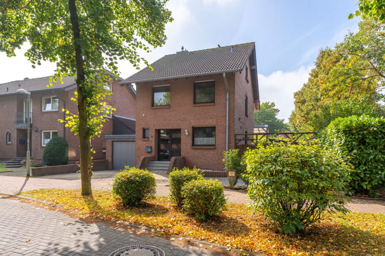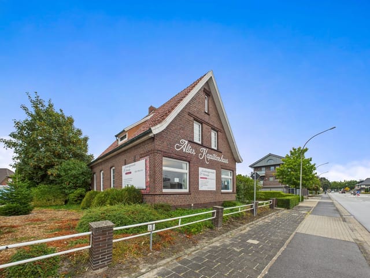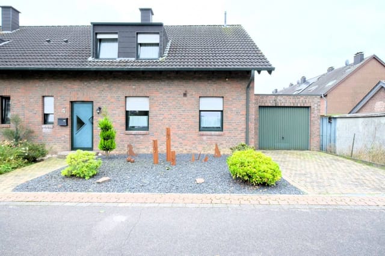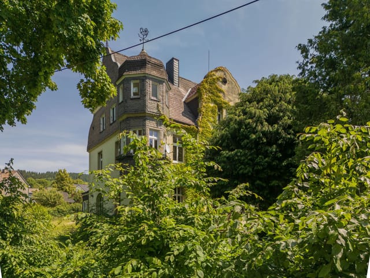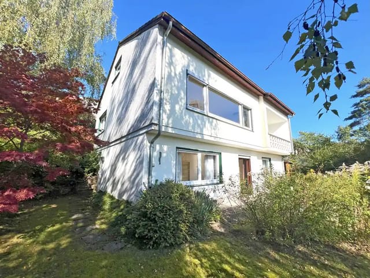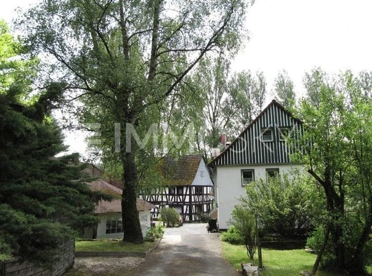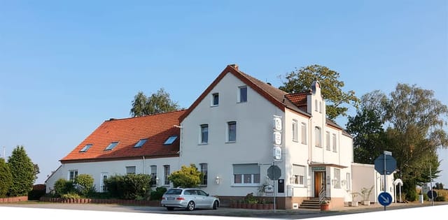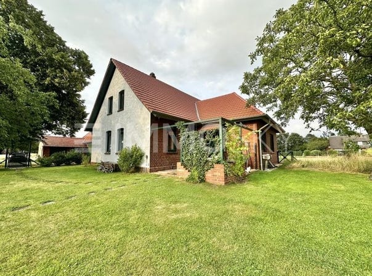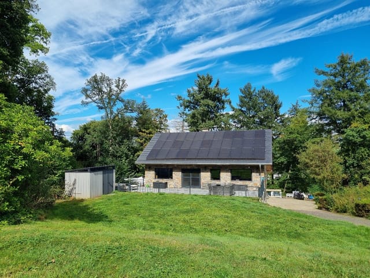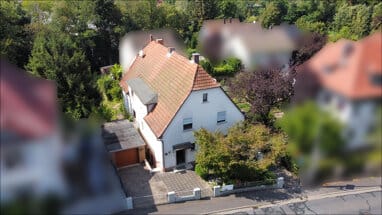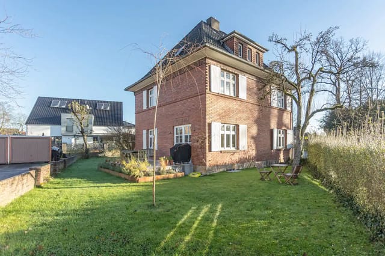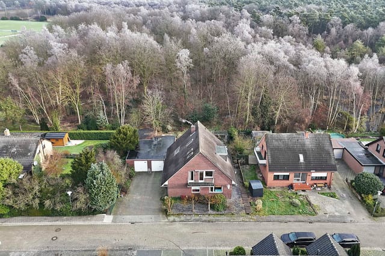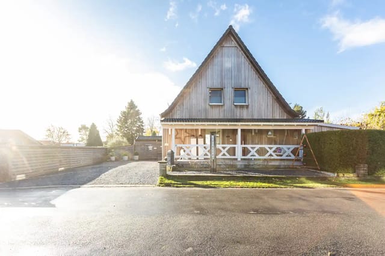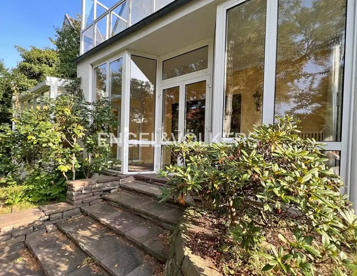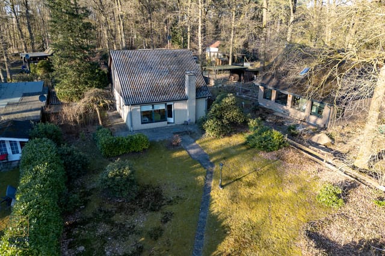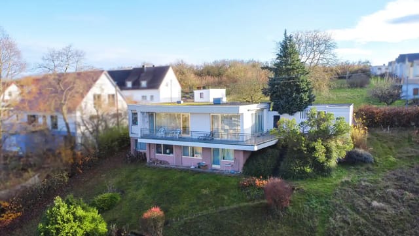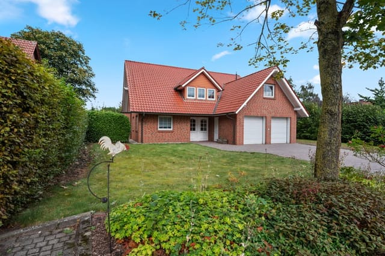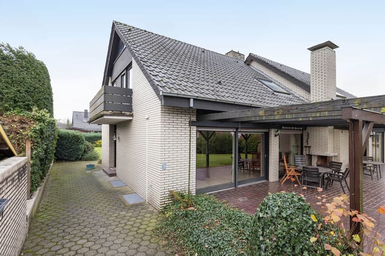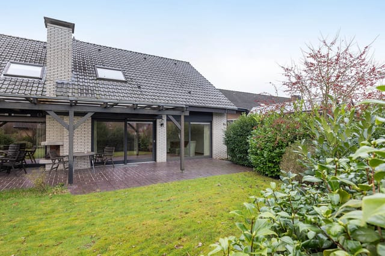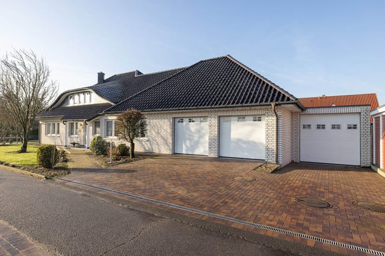Spacious 5-Bedroom Vacation Home in Korbach's Scenic Ski Region
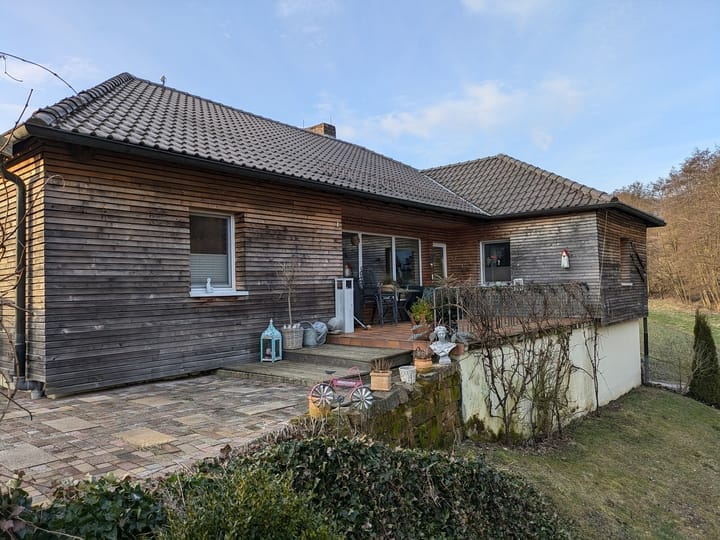
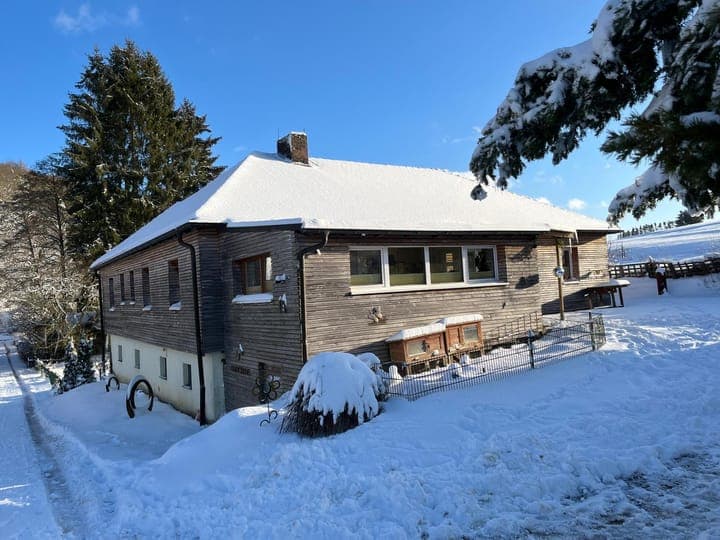
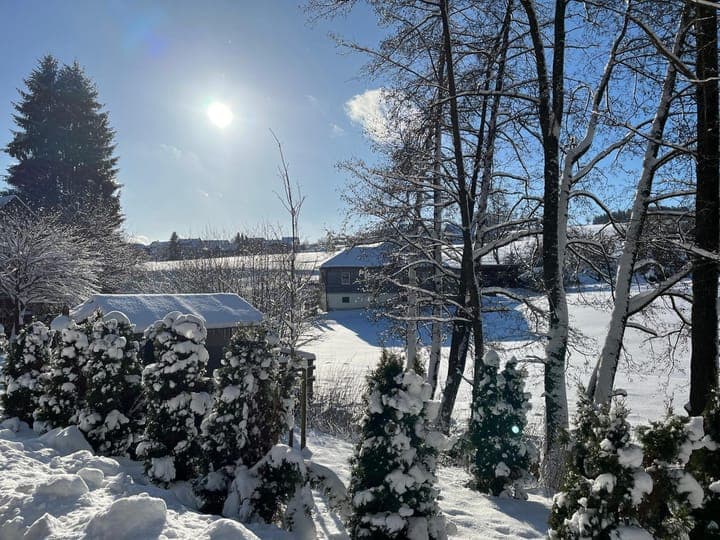
Am Goddelsberg 19, Korbach, Germany, Korbach (Germany)
5 Bedrooms · 1 Bathrooms · 160m² Floor area
€360,000
House
No parking
5 Bedrooms
1 Bathrooms
160m²
Garden
No pool
Not furnished
Description
Nestled in the heart of Germany's enchanting countryside, this spacious 5-bedroom house in Korbach offers a unique blend of tranquility and adventure, making it the perfect second home for those seeking a serene escape or a thrilling holiday retreat. Located at Am Goddelsberg 19, this property is a gateway to the renowned ski regions of Willingen and Winterberg, promising year-round excitement and relaxation.
Imagine waking up to the gentle rustle of leaves and the distant call of birds, with the crisp morning air inviting you to explore the natural beauty that surrounds your new vacation home. This well-maintained property, set on a generous 1,251 m² plot, is more than just a house; it's a lifestyle waiting to be embraced.
A Home Designed for Comfort and Leisure
- Spacious Living Area: With 160 m² of thoughtfully designed space, this home offers ample room for family gatherings and quiet moments alike.
- Five Bedrooms: Perfect for hosting guests or accommodating a large family, each room is a haven of comfort.
- Modern Bathroom and Additional Toilet: Ensuring convenience and privacy for all residents.
- Contemporary Kitchen: Equipped with a chic, functional design, ideal for culinary adventures.
- Cozy Living Room: Featuring a wood-burning stove, it’s the perfect spot to unwind after a day on the slopes.
- Expansive Terrace: Offers breathtaking views and is perfect for al fresco dining or simply soaking in the serene surroundings.
Embrace the Outdoors
- Beautifully Landscaped Garden: Fully fenced for safety, it includes a charming garden house and direct access to nature.
- Nearby Paddling Pool: A delightful spot for cooling off during warm summer days.
- Proximity to Ski Areas: With a sledding hill right behind the house, winter sports enthusiasts will find endless joy.
Practical and Efficient
- Ample Storage: Three basement rooms provide plenty of space for all your needs.
- Double Carport and Garage: Suitable for caravans, with electrical connections for added convenience.
- Energy Efficient: Recent upgrades include triple-glazed windows and a well-insulated facade, ensuring comfort and reduced energy costs.
Discover Korbach and Beyond
Korbach, the district capital of Waldeck-Frankenberg, is a charming town that offers a perfect blend of modern amenities and historical allure. Surrounded by the picturesque Kellerwald-Edersee Nature Park, it’s a haven for nature lovers and adventure seekers.
- Local Attractions: Explore nearby lakes, forests, and cultural sites that promise endless exploration.
- Convenient Access: Just a 36-minute drive to the A44 motorway, with the nearest airport 54 minutes away, making travel a breeze.
- Community and Culture: Enjoy local festivals, dining experiences, and a welcoming community that makes every visit memorable.
A Second Home with Endless Possibilities
Owning this property means more than just having a place to stay; it’s about creating memories, experiencing new adventures, and finding a sanctuary away from the hustle and bustle of everyday life. Whether you’re seeking a peaceful retreat or an active holiday home, this Korbach gem offers the best of both worlds.
Arrange a viewing today and step into a world where every day feels like a vacation. This is more than a house; it’s your new home away from home, waiting to welcome you with open arms.
Details
- Amount of bedrooms
- 5
- Size
- 160m²
- Price per m²
- €2,250
- Garden size
- 1251m²
- Has Garden
- Yes
- Has Parking
- No
- Has Basement
- No
- Condition
- good
- Amount of Bathrooms
- 1
- Has swimming pool
- No
- Property type
- House
- Energy label
Unknown
Images



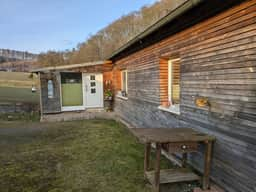
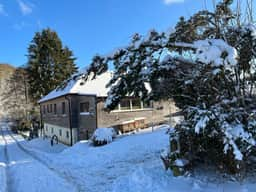
Sign up to access location details
