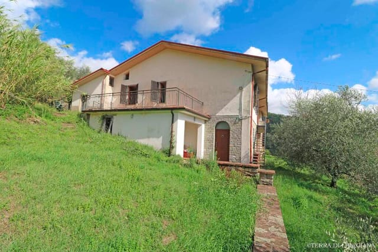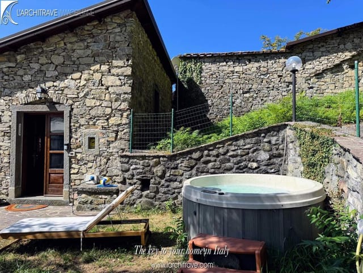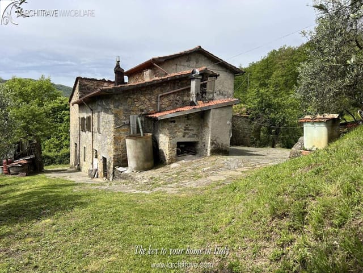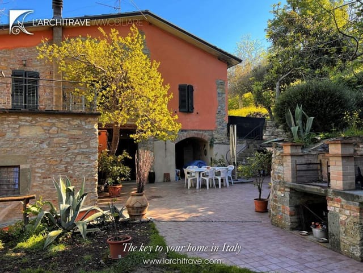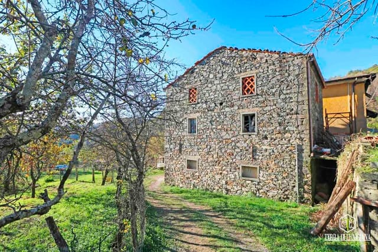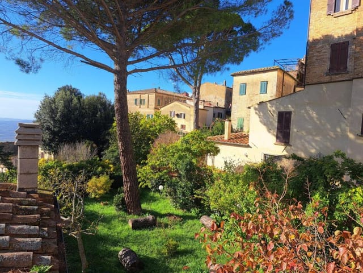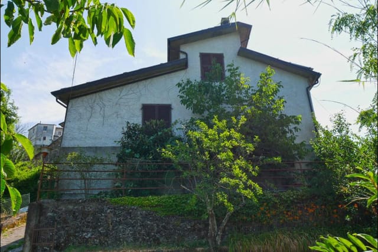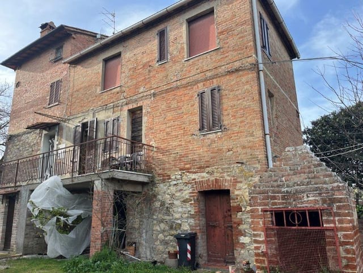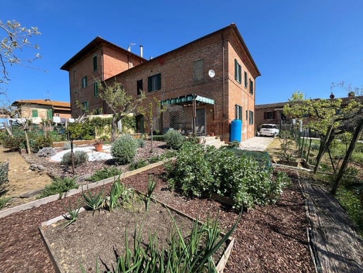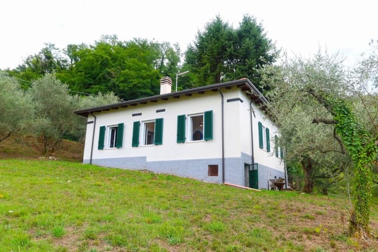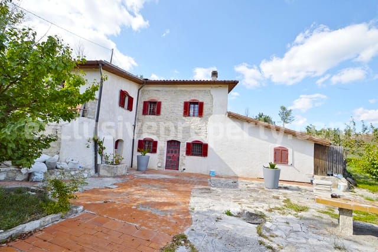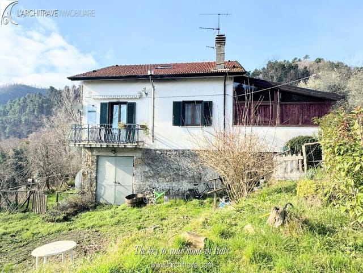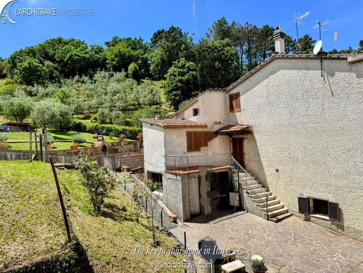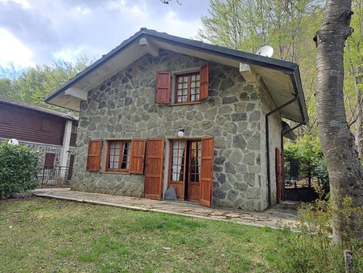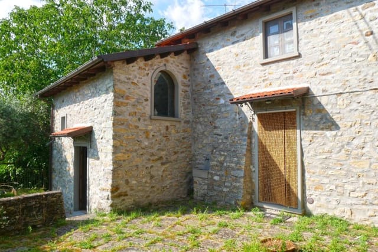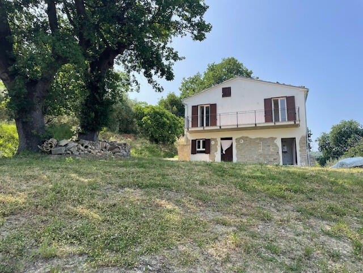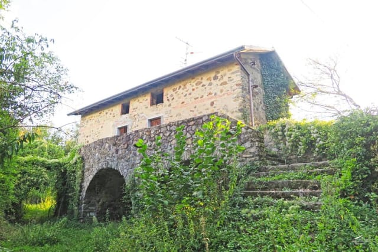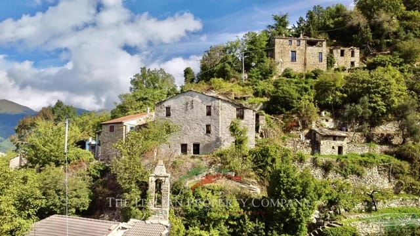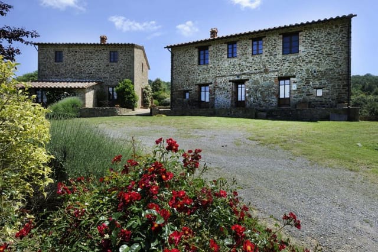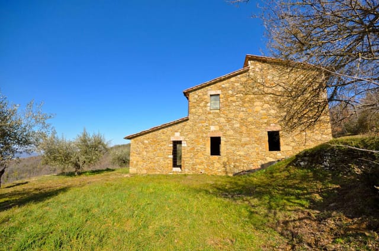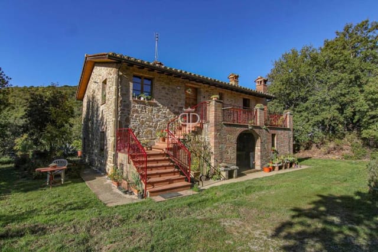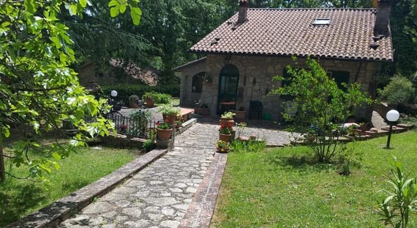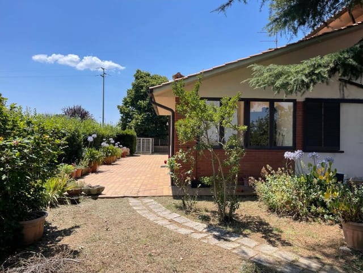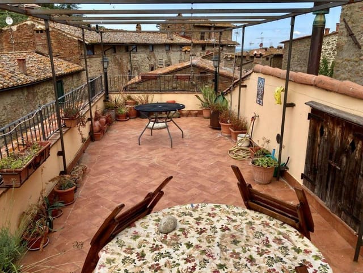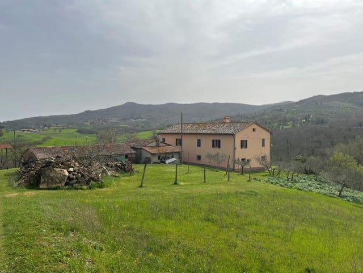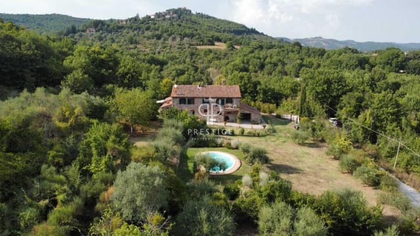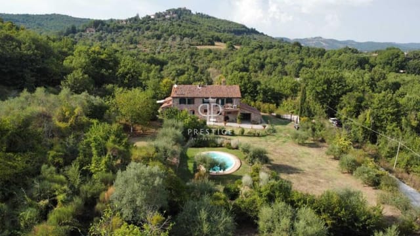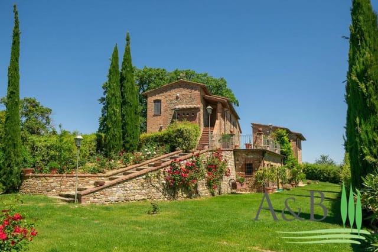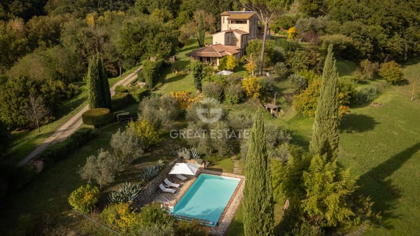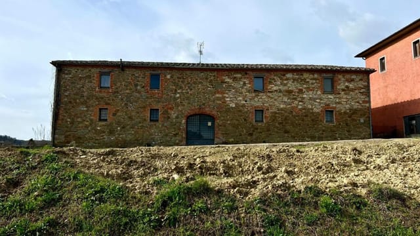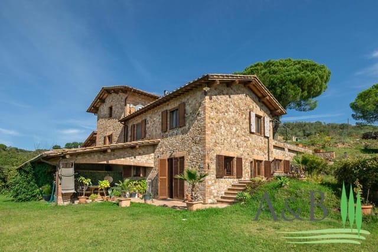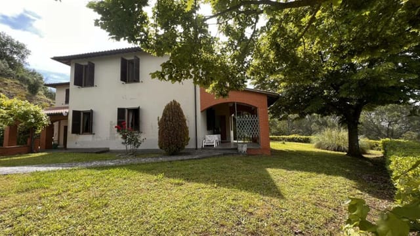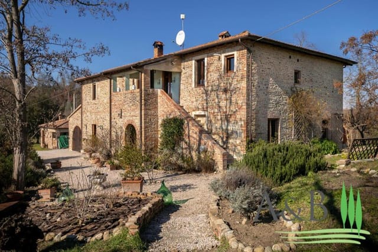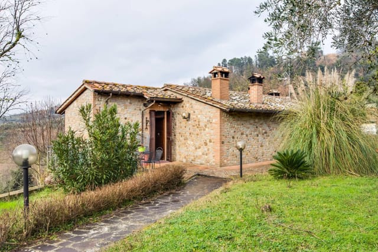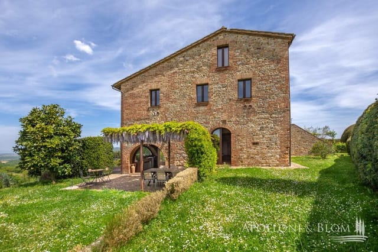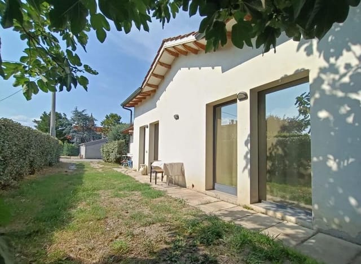Spacious 5-Bedroom House with Garden in Ponibbiale, Umbria
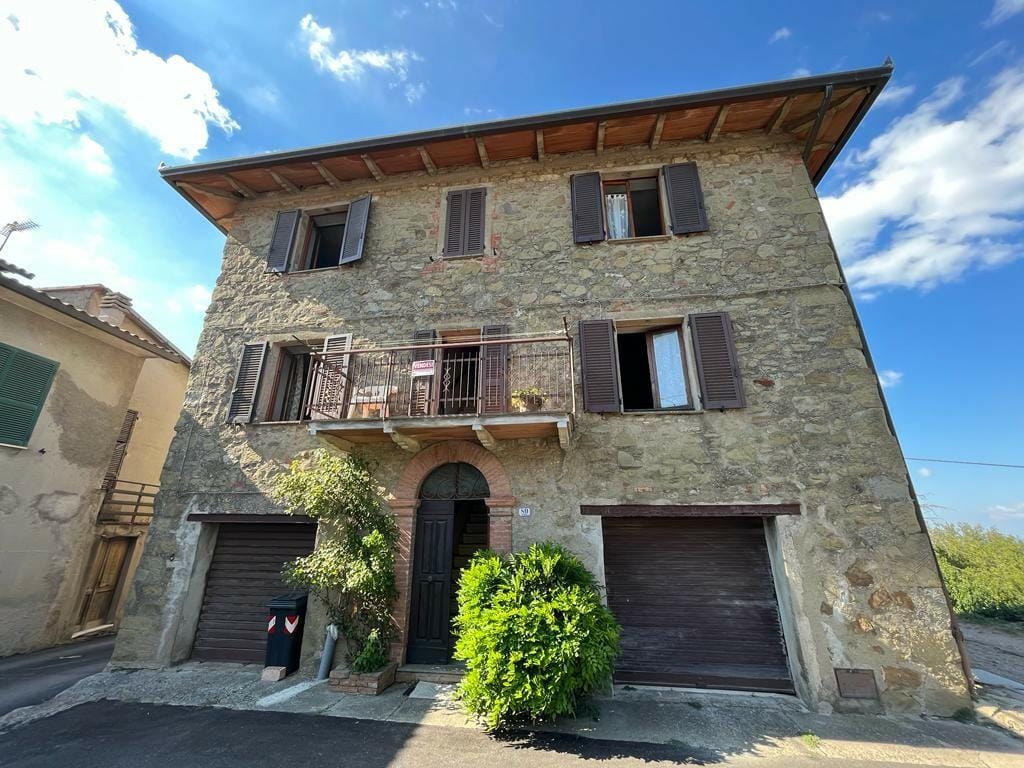
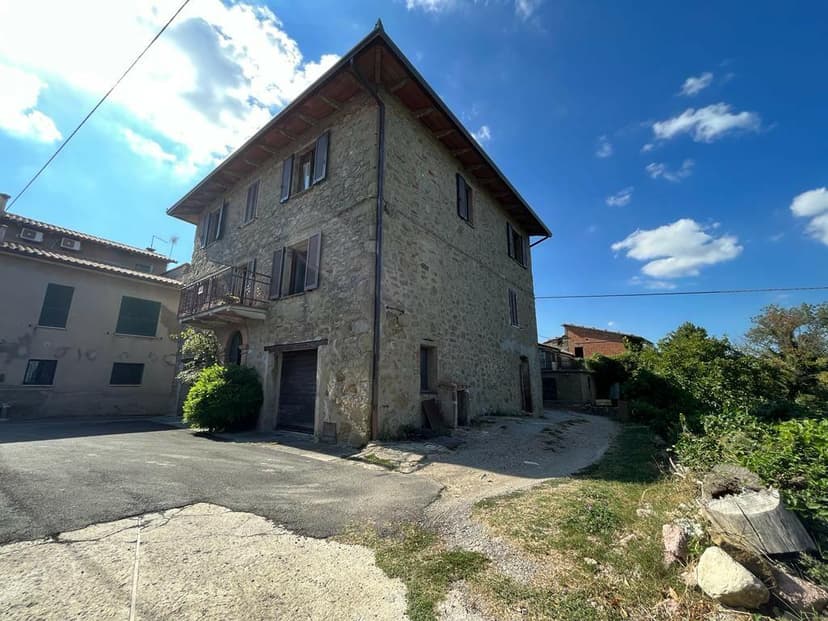
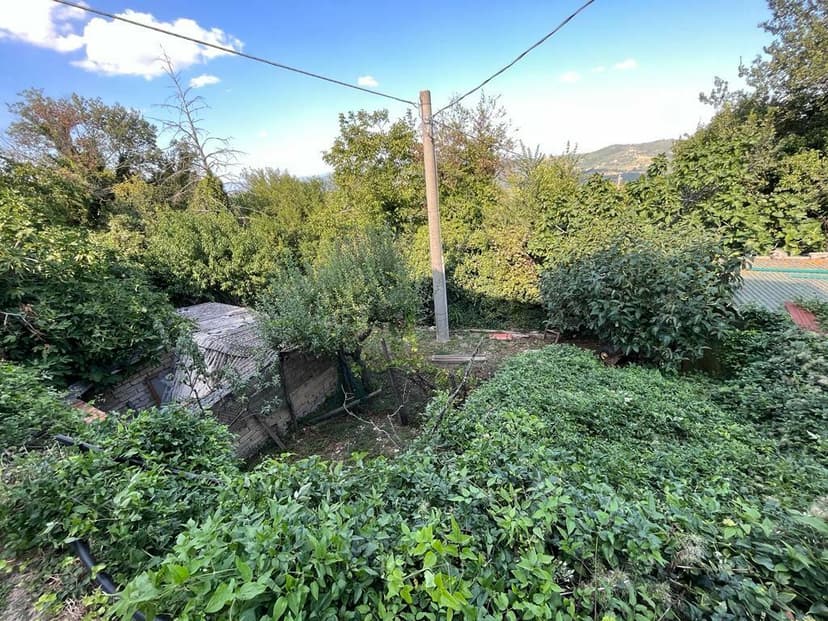
Piegaro, Perugia, Umbria, Italy, Piegaro (Italy)
5 Bedrooms · 2 Bathrooms · 180m² Floor area
€130,000
House
No parking
5 Bedrooms
2 Bathrooms
180m²
Garden
No pool
Not furnished
Description
Tucked away in the quaint village of Piegaro in the scenic Perugia region of Umbria, Italy, this charming 5-bedroom semi-detached house presents a unique opportunity for those looking to immerse themselves in Italian culture and lifestyle. With a generous total living area of 180 sq. m., spread over three levels, this house offers ample space for family living or a holiday retreat, albeit with some areas needing a touch of modernization that provides a perfect canvas for custom renovations.
The ground floor features a spacious 60 sq. m. room that is currently in a condition that requires modernization. This space holds potential for transformation into a magnificent living room or a recreational area. Adjacent to this space is a former garage, equipped with an oven, presenting a great opportunity to repurpose as a workshop or additional storage space.
Ascending to the first floor, you'll find a well-sized bedroom, a bathroom, and a traditionally styled kitchen complete with a cozy wood stove—the heart of many an Italian home, where traditional dishes can be brought to life. The internal staircase from the kitchen leads to the second floor, which houses four additional large and luminous bedrooms, another bathroom, and useful storage space. A door from the first bedroom on this level gives access to the attic, a perfect spot for an extra lounge or storage.
The property is surrounded by a delightful 300 sq. m. garden, home to flourishing fruit trees and a quaint chicken coop, offering a slice of the self-sustaining Italian country lifestyle. The charm of the house extends to its external space, which includes a modest three-room outbuilding currently serving as a warehouse, which could potentially be converted into guest accommodation or a studio.
For convenience, the property comes with exclusive parking rights, a practical necessity for rural living. Given the village's proximity to Tavernelle, residents are always within a few minutes' drive from essential services and amenities including supermarkets, cafes, local schools, and medical services.
For overseas buyers or expats contemplating relocating or investing in Italy, Piegaro offers a blend of tranquil country living paired with the ease of access to more vibrant centers. The local area is ripe for exploration with natural reserves, historical sites, and vineyards beckoning for visits. Living in Piegaro also provides a chance to deep-dive into community events and traditional festivals, encapsulating the rich culture of the Umbrian region.
Residents enjoy a typical Mediterranean climate, characterized by warm, dry summers and mild, wet winters—perfect for outdoor activities and gardening year-round.
Key Property Features:
- Bedrooms: 5
- Bathrooms: 2
- Total size: 180 sq. m.
- Kitchen with wood stove
- Spacious room requiring modernization on the ground floor
- Potential additional guesthouse/studio (currently a warehouse)
- Garden approximately 300 sq. m. with fruit trees and chicken coop
- Exclusive parking
If you are considering a move to Italy and yearn for a property that blends potential with lifestyle, this house in Piegaro could be your ideal choice. While certain areas of the home would benefit from renovations, it provides a chance to tailor a classic Italian home to your preferences whilst relishing in the beauty and tranquility of Umbria.
For anyone not shy of undertaking some renovation work, this house could evolve into a delightful family residence or a splendid holiday home, giving you the best of rural Italian charm with the convenience of modern amenities within easy reach. Embrace the pace of Italian village life in Piegaro, a community that welcomes with open arms and offers a serene, picturesque setting to call home.
Details
- Amount of bedrooms
- 5
- Size
- 180m²
- Price per m²
- €722
- Garden size
- 300m²
- Has Garden
- Yes
- Has Parking
- No
- Has Basement
- Yes
- Condition
- good
- Amount of Bathrooms
- 2
- Has swimming pool
- No
- Property type
- House
- Energy label
Unknown
Images



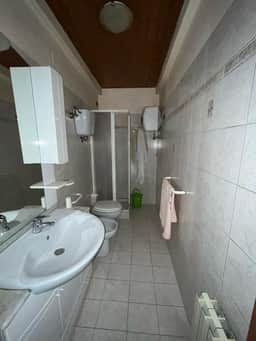
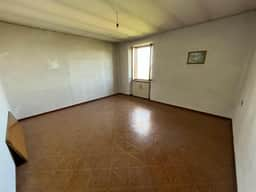
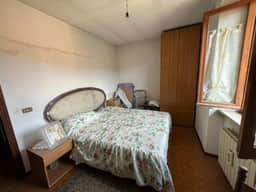
Sign up to access location details
