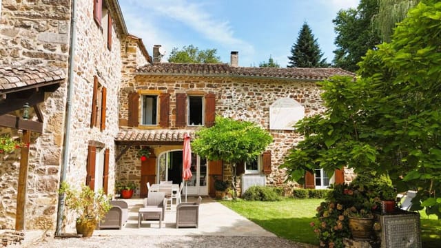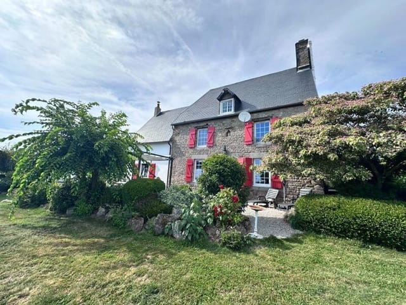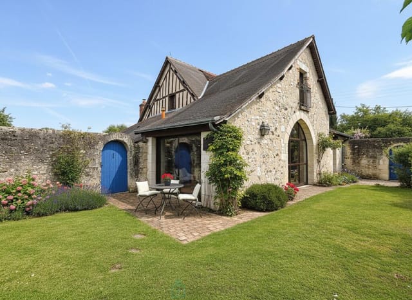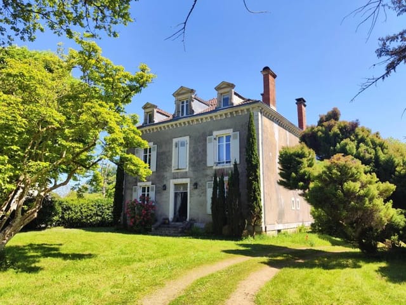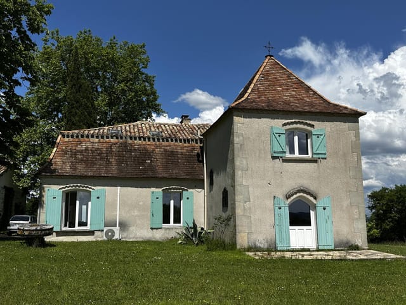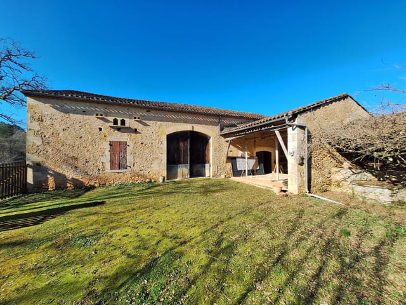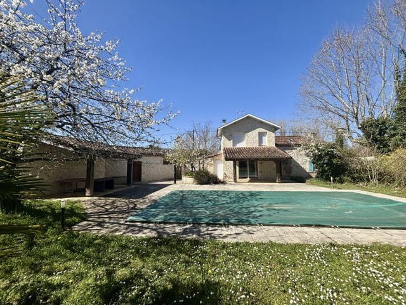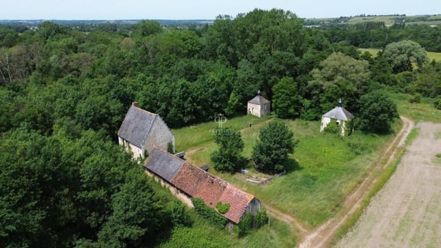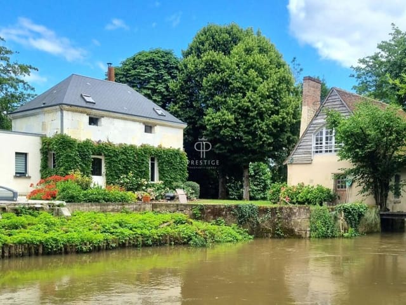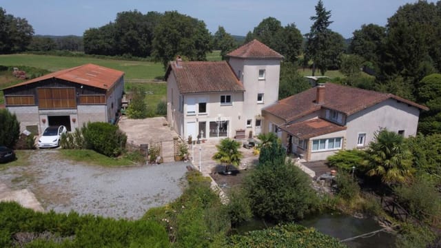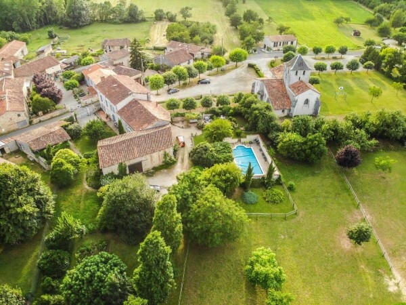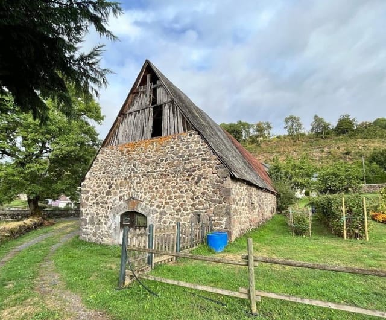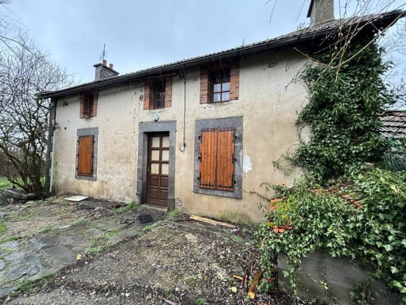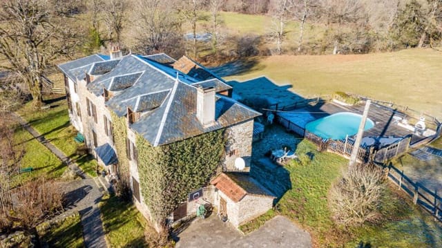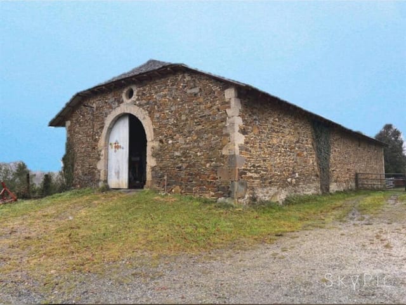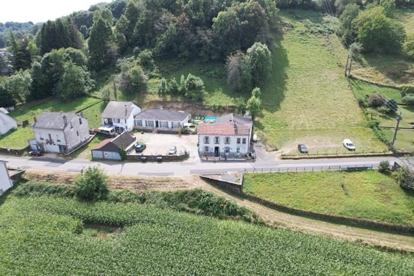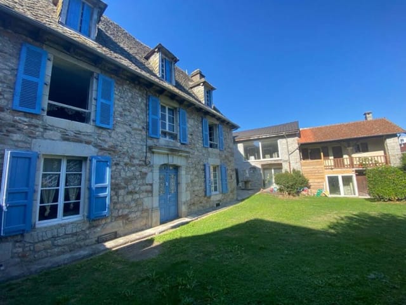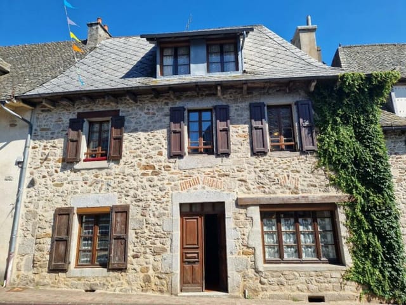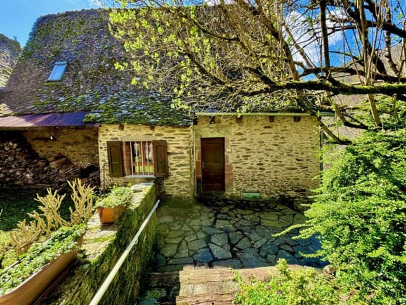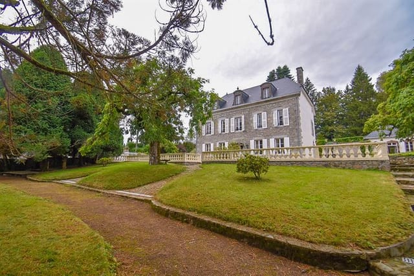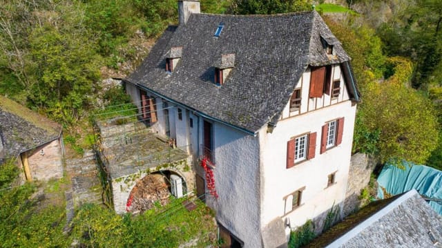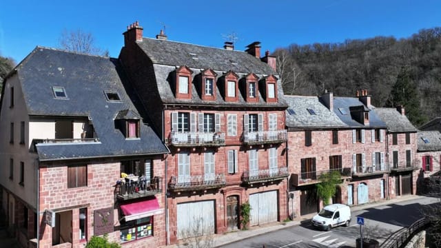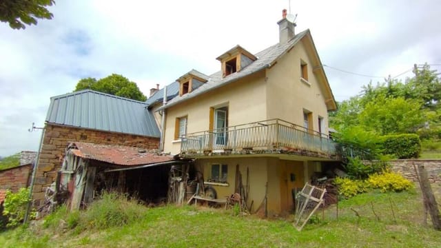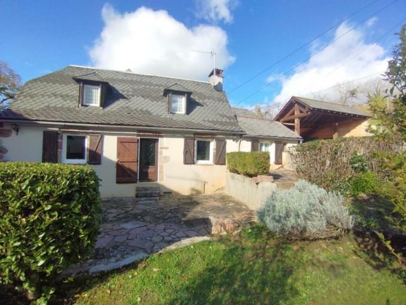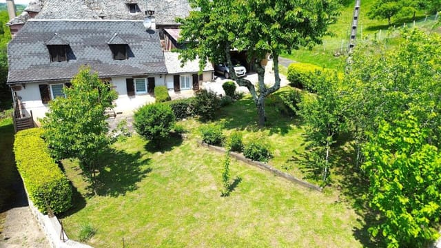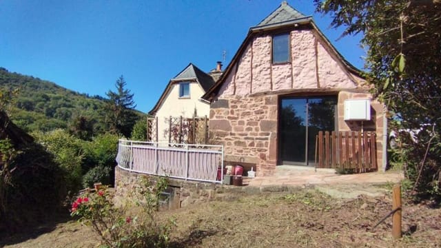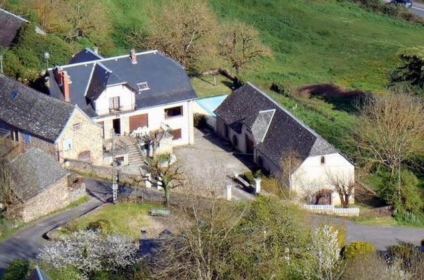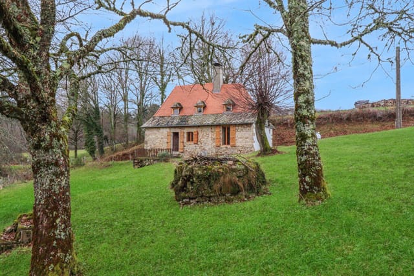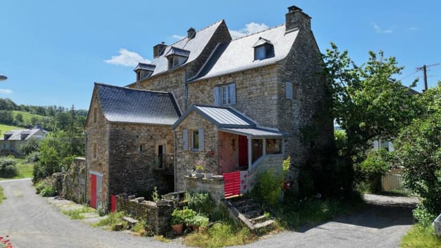Spacious 5-Bedroom House in Polminhac, Auvergne: Ideal Second Home Retreat
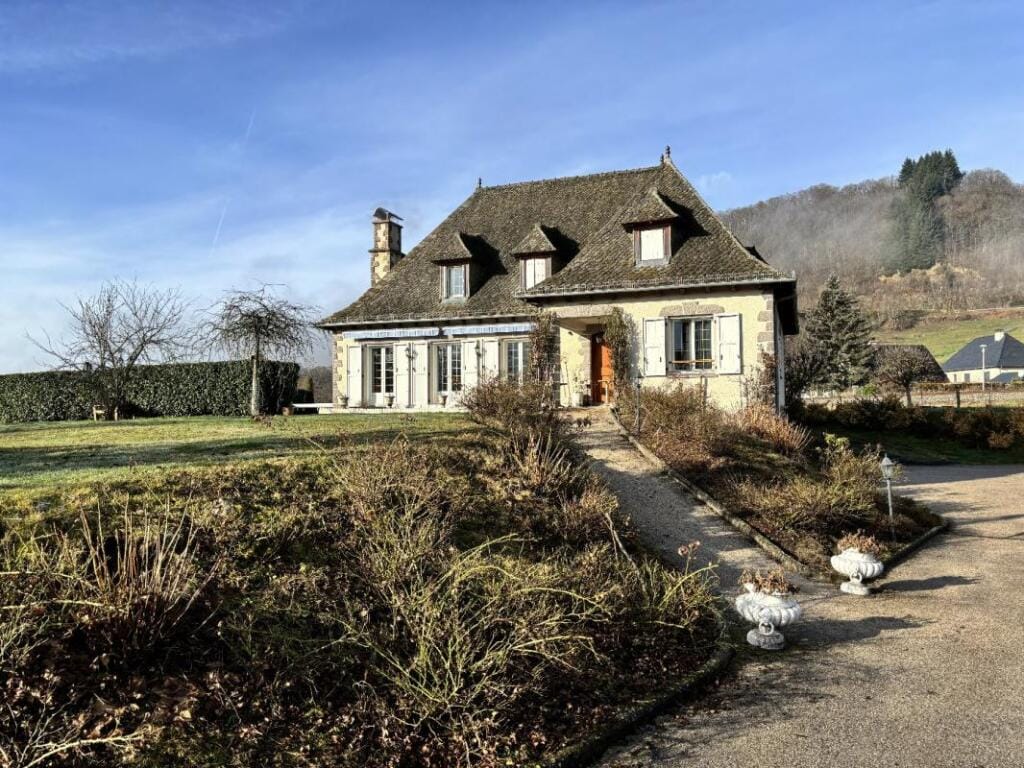
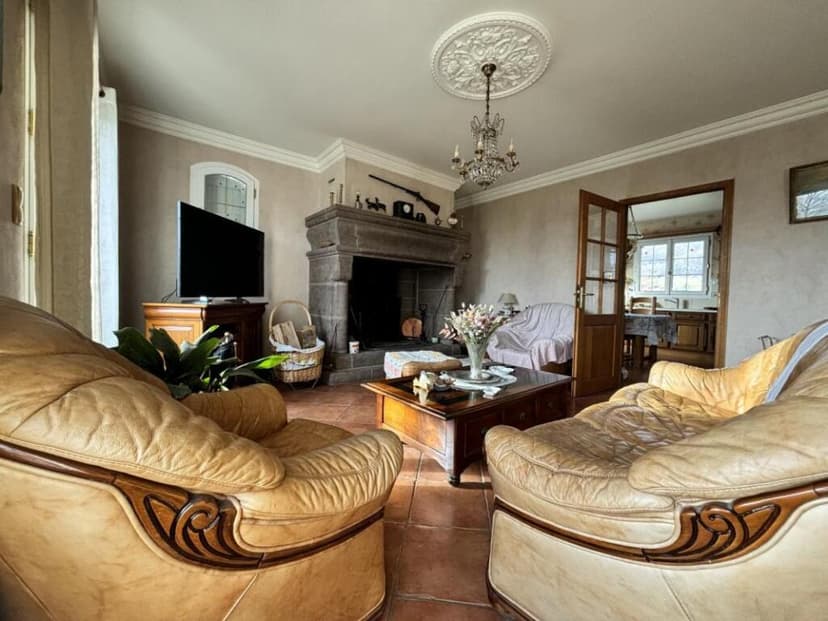
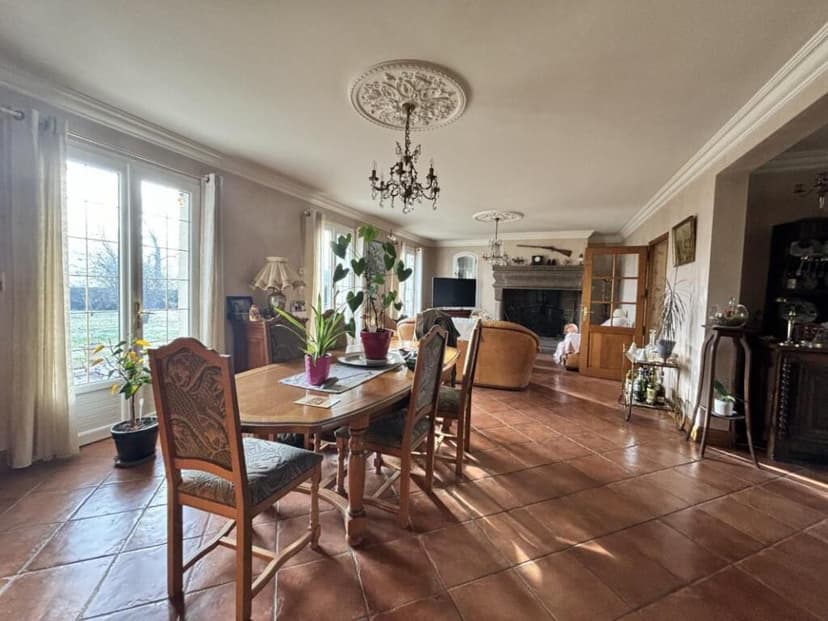
Auvergne, Cantal, Polminhac, France, Polminhac (France)
5 Bedrooms · 2 Bathrooms · 210m² Floor area
€462,000
House
No parking
5 Bedrooms
2 Bathrooms
210m²
Garden
Pool
Not furnished
Description
Nestled in the picturesque heart of the Cère Valley, this expansive 5-bedroom house in Polminhac, Auvergne, offers a unique opportunity for those seeking a second home in the serene French countryside. With its generous living spaces and proximity to nature, this property is perfect for families or individuals looking to escape the hustle and bustle of city life.
Imagine waking up to the gentle sounds of nature, with the sun streaming through your windows, casting a warm glow over the lush landscape that surrounds your new home. This is the daily reality for those who choose to make this charming house their second home.
A Home with Character and Comfort
Built by skilled local craftsmen, this house exudes a sense of timeless elegance. The ground floor welcomes you with a spacious living room, where a magnificent freestone fireplace serves as the focal point, perfect for cozy evenings with family and friends. The adjoining kitchen, designed for both functionality and style, opens onto a sun-drenched terrace, ideal for al fresco dining or simply enjoying a morning coffee.
The property boasts two well-appointed bedrooms on the ground floor, complemented by a modern bathroom featuring both a shower and a bathtub. A separate toilet adds to the convenience.
Upstairs, Discover More
The upper level of the house offers three additional bedrooms, each with its own unique charm. A second bathroom ensures that guests and family members have ample space and privacy. Two storage areas can be easily transformed into dressing rooms, while a cozy landing area provides a perfect spot for relaxation or a home office.
Outdoor Living at Its Best
The allure of this property extends beyond its walls. The south-facing terrace overlooks a sparkling swimming pool, inviting you to take a refreshing dip on warm summer days. The expansive plot of 2000m² offers endless possibilities for gardening enthusiasts or those simply looking to enjoy the great outdoors.
A Gateway to Adventure
Polminhac is a gateway to a myriad of outdoor activities. From hiking and cycling in the nearby mountains to exploring the charming local villages, there's something for everyone. The region's rich history and vibrant culture provide endless opportunities for exploration and discovery.
Accessibility and Convenience
Despite its tranquil setting, Polminhac is conveniently located just a short drive from Aurillac, where you'll find all the amenities you need, including shops, restaurants, and healthcare facilities. The nearby airport ensures easy access for international travelers, making this an ideal location for a holiday home.
Investment Potential
With its prime location and desirable features, this property also presents an excellent investment opportunity. The demand for holiday homes in this region is steadily increasing, offering potential for rental income when not in use.
Key Features:
- 5 spacious bedrooms, perfect for families or guests
- 2 modern bathrooms for convenience
- Large living room with a freestone fireplace
- South-facing terrace and swimming pool
- Expansive 2000m² plot with additional building potential
- Proximity to Aurillac and local amenities
- Easy access to outdoor activities and cultural attractions
- Potential for rental income as a holiday home
- Built by local craftsmen, ensuring quality and character
- Ample storage and parking space
This property is more than just a house; it's a lifestyle. Whether you're seeking a peaceful retreat, a family getaway, or a smart investment, this home in Polminhac offers it all. At Homestra, we're here to guide you every step of the way, ensuring that your dream of owning a second home in Europe becomes a reality.
Details
- Amount of bedrooms
- 5
- Size
- 210m²
- Price per m²
- €2,200
- Garden size
- 4400m²
- Has Garden
- Yes
- Has Parking
- No
- Has Basement
- Yes
- Condition
- good
- Amount of Bathrooms
- 2
- Has swimming pool
- Yes
- Property type
- House
- Energy label
Unknown
Images



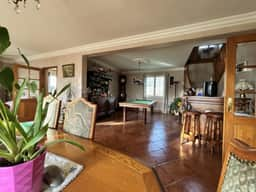
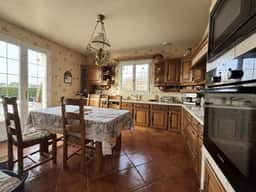
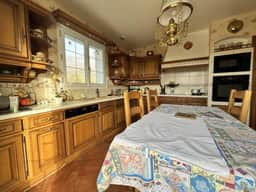
Sign up to access location details


