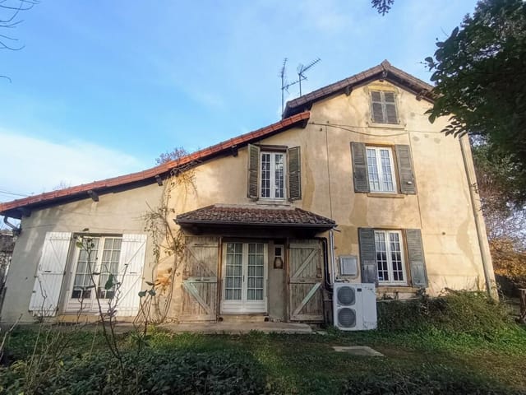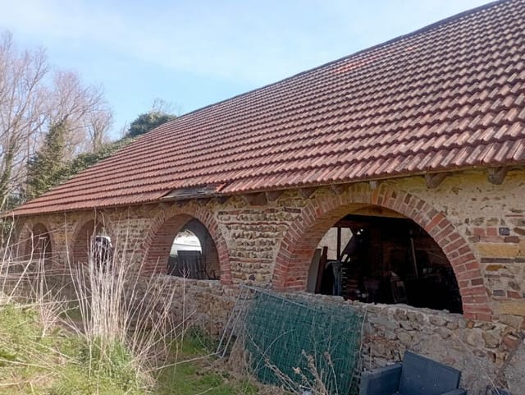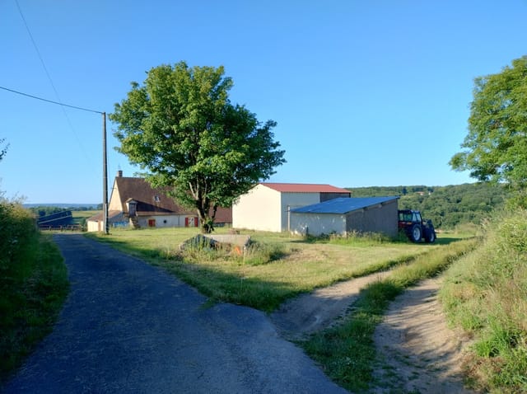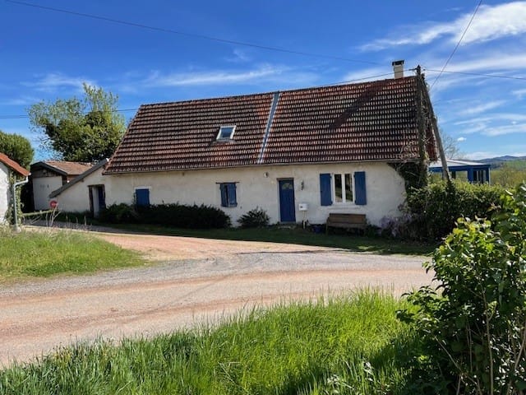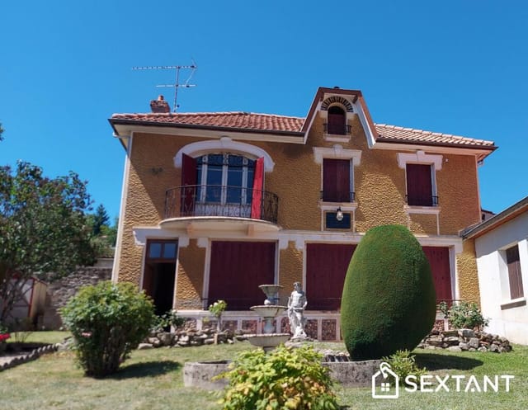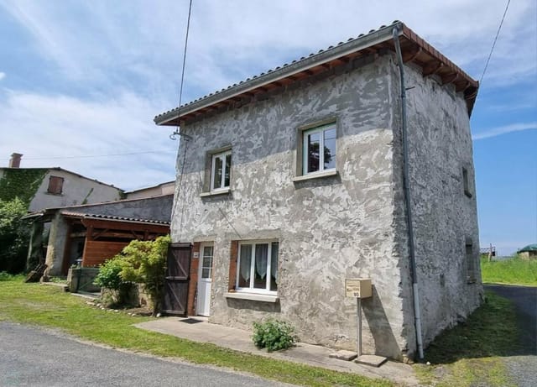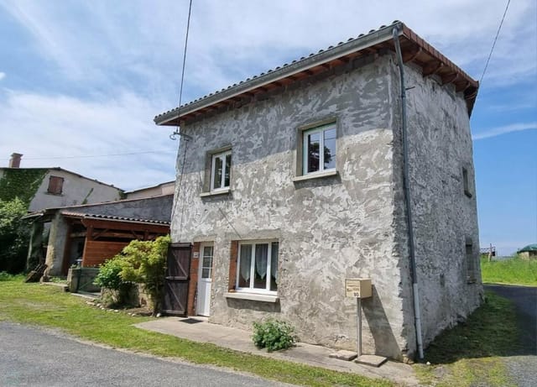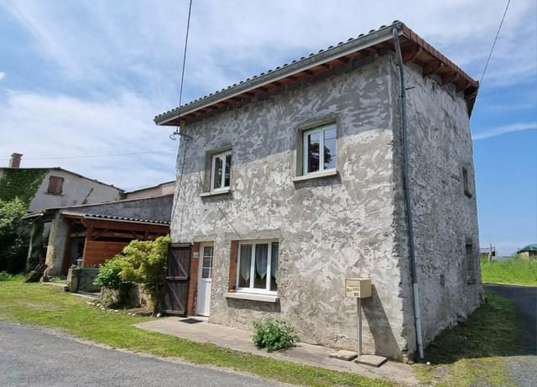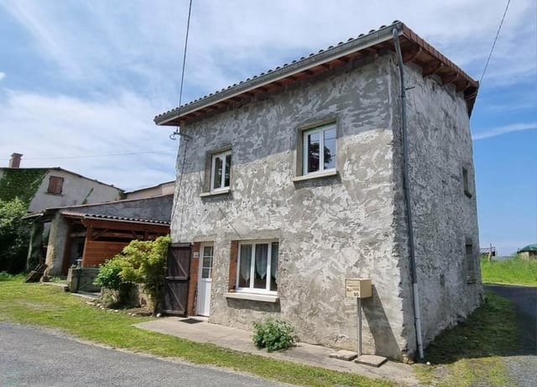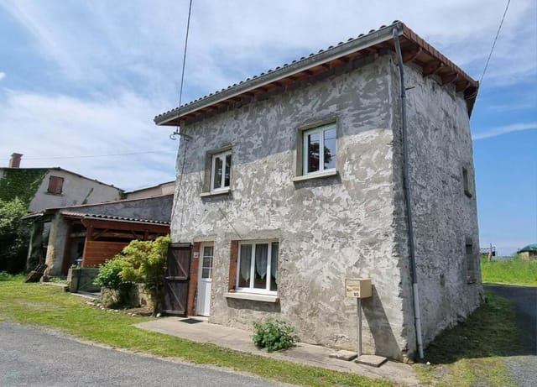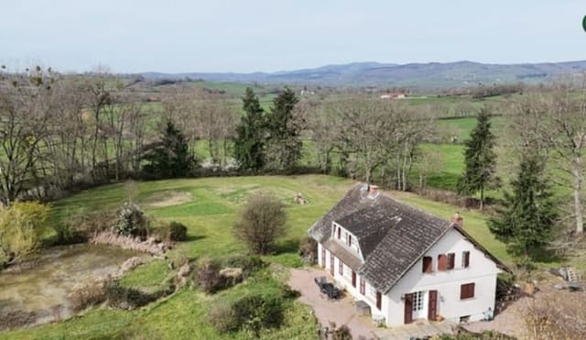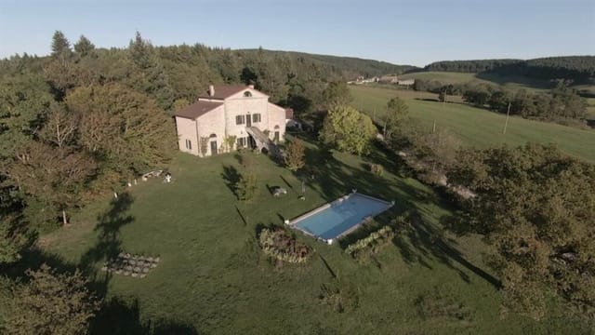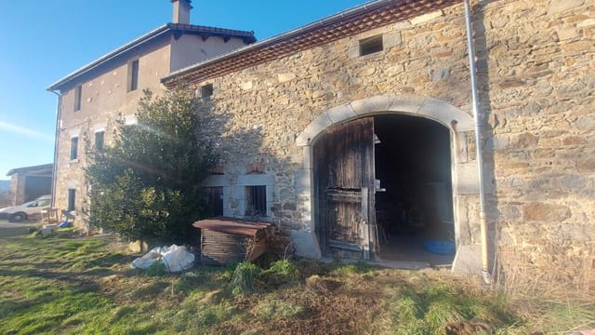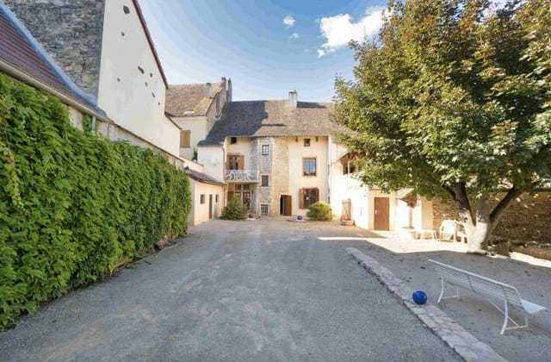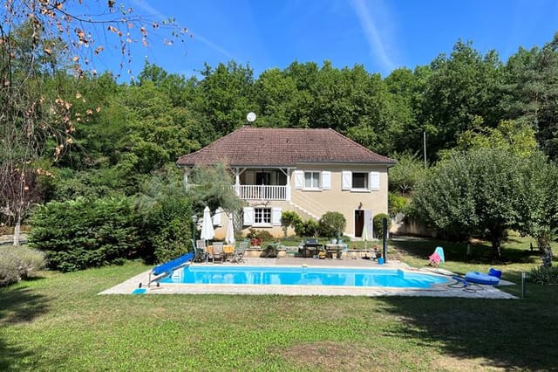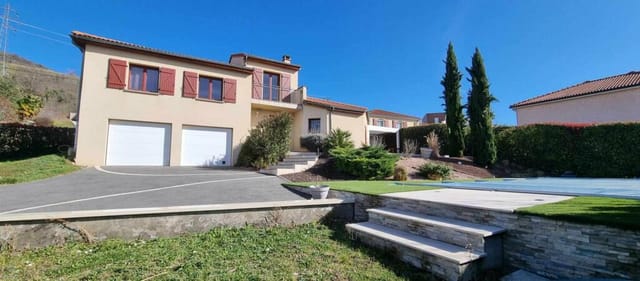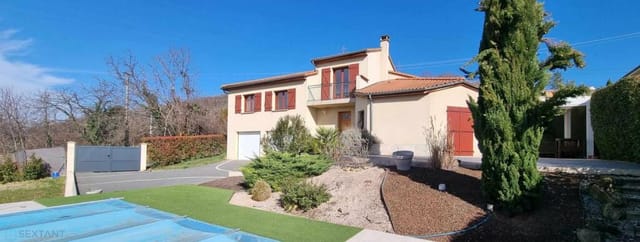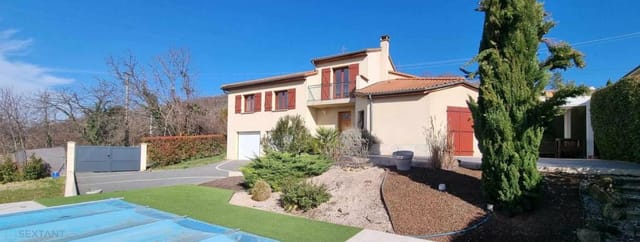Spacious 5-Bedroom Home with Character & Potential in Picturesque Saint-Nizier-sous-Charlieu, Rhone Alps
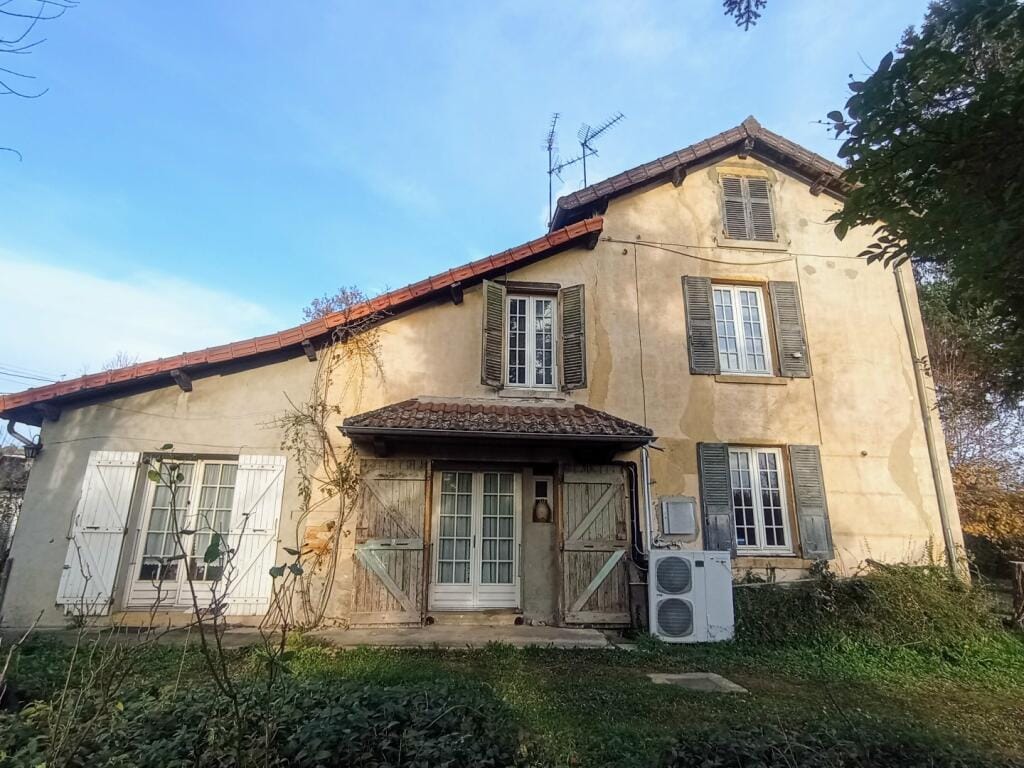
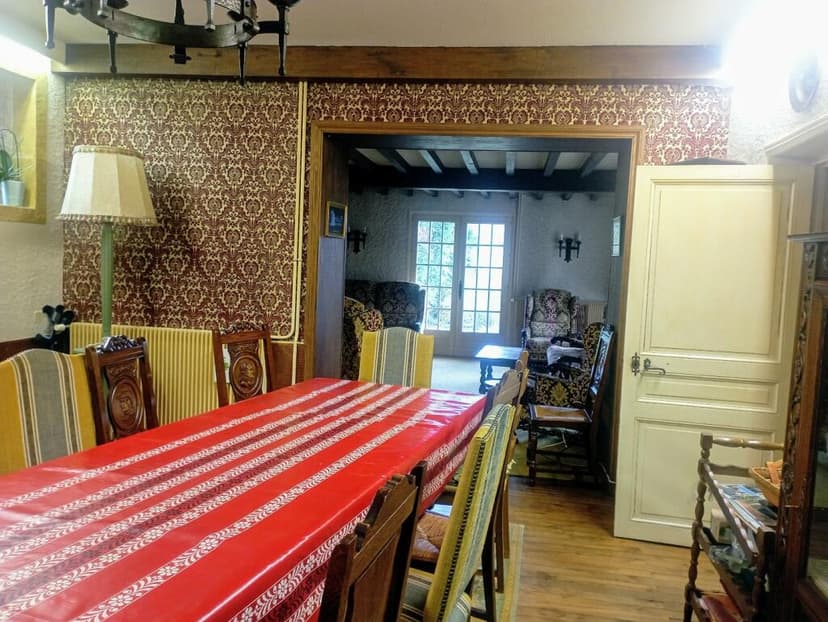
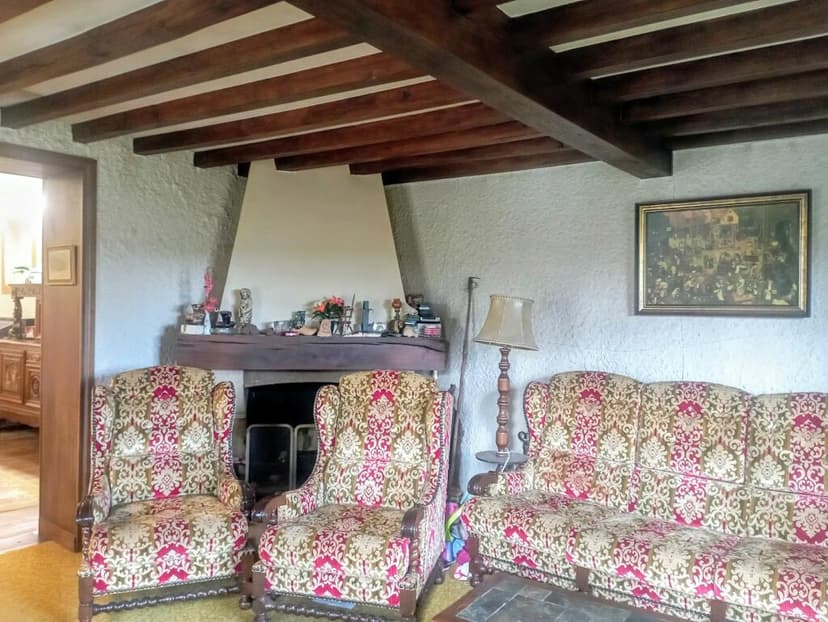
Rhone Alps, Loire, St-Nizier-sous-Charlieu, France, Saint-Nizier-sous-Charlieu (France)
5 Bedrooms · 2 Bathrooms · 234m² Floor area
€290,000
House
No parking
5 Bedrooms
2 Bathrooms
234m²
Garden
No pool
Not furnished
Description
Discover this captivating five-bedroom house nestled in the charming town of Saint-Nizier-sous-Charlieu, located in the stunning Rhone Alps region of Loire, France. Priced at €290,000, this property offers not only ample space for the whole family but also a unique opportunity for those seeking a home with character and potential.
The residence spans a generous 234 square meters and sits on a sizable fenced and wooded plot of 1,908 square meters. There's even the possibility of detaching a buildable plot, if future plans include expansion or development. This home, reminiscent of the 1930s, stands as a testament to the architecture of its time and beckons families with its distinctive layout and features, such as dual staircases, interlocking rooms, and a secret hideaway that children will surely adore.
As you approach this property, you will be welcomed by the alluring facade that hints at the charm within. Step through the entrance into a spacious ground floor, featuring a double living room of about 46 square meters. This vast space, bathed in natural light through three French windows, offers the perfect canvas for family gatherings and quiet evenings. A separate kitchen, ready for your culinary creations, and a convenient WC are also found on this level. Moreover, this floor can easily be linked to an independent accommodation unit, providing further versatility for guests or multi-generational living.
Up the first staircase, the first floor unveils three sizeable bedrooms and an office space discreetly tucked behind a hidden door—an ideal nook for today's teleworking environment. A bathroom with an additional WC complements these rooms, ensuring practicality and comfort.
Ascend to the second floor, where the attic has been cleverly converted into additional living space. Here, a cozy attic bedroom awaits, alongside another bathroom and plenty of storage spaces ideal for family treasures.
The ground floor also boasts a self-contained or integratable apartment of 45 square meters; this versatile space is perfect for hosting friends or providing a private enclave for a big child or loved one. It includes a living area with direct garden access and an open kitchen, along with a bedroom—the fifth—featuring an en-suite shower room, which is the home's third bathroom.
The exterior of the property promises just as much as the interior, with a large, fenced wooded area ideal for children's play or potential garden developments. A double garage, cellar, workshop, and an old greenhouse cater to both practical and hobbyist needs.
Prospective homeowners will find comfort in the fact that, while some work is needed to personalize this house, it presents a rare opportunity to shape a family home that genuinely reflects your personality and lifestyle. It's a project that encourages your unique touch, without overwhelming demands.
Living in Saint-Nizier-sous-Charlieu means embracing the serene pace and community spirit of this quaint locale. The town is nestled close to key destinations like Charlieu and Roanne, and is just a 1.5-hour journey from the bustling city of Lyon. This setting offers a wonderful blend of tranquility and accessibility.
The surrounding region is abundant with activities to enjoy, including exploring the scenic Burgundy and Beaujolais areas. Rich in history, culture, and gastronomy, this part of France is well-known for its picturesque vineyards, charming villages, and historical landmarks, providing endless exploration opportunities.
The climate here is temperate, marked by warm summers ideal for outdoor activities and mild winters that invite cozy gatherings at home. Living here means enjoying the best of all seasons, with beautiful scenery to match.
Overall, owning this property offers more than a home; it presents a lifestyle enriched by the local area's offerings. Experience the blend of rural charm and modern convenience, while embracing the potential that comes with renovating a house full of promise. This five-bedroom home in Saint-Nizier-sous-Charlieu is poised to become a haven for you and your family. Schedule a visit today to begin your journey in discovering the possibilities.
Details
- Amount of bedrooms
- 5
- Size
- 234m²
- Price per m²
- €1,239
- Garden size
- 1908m²
- Has Garden
- Yes
- Has Parking
- No
- Has Basement
- Yes
- Condition
- good
- Amount of Bathrooms
- 2
- Has swimming pool
- No
- Property type
- House
- Energy label
Unknown
Images



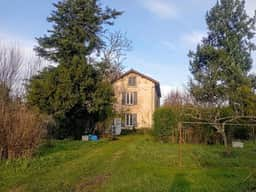
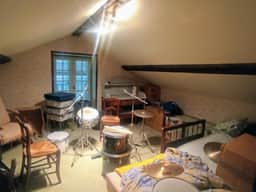
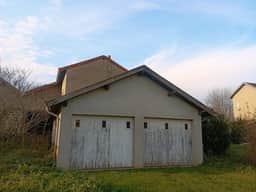
Sign up to access location details


















