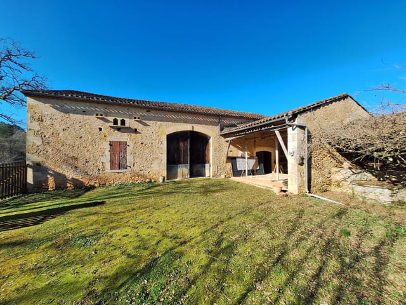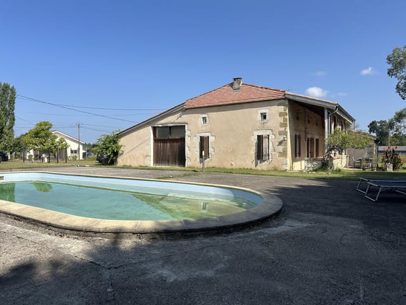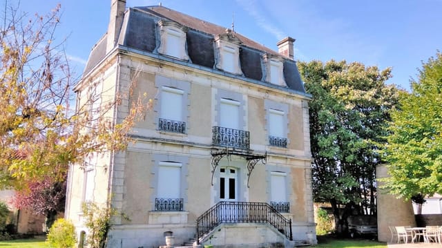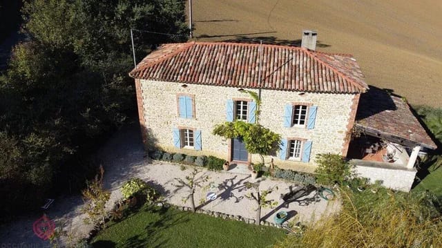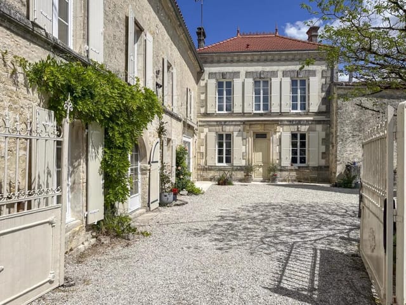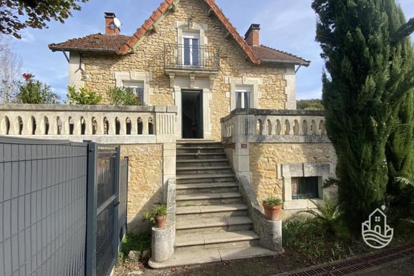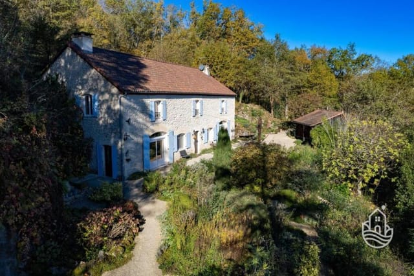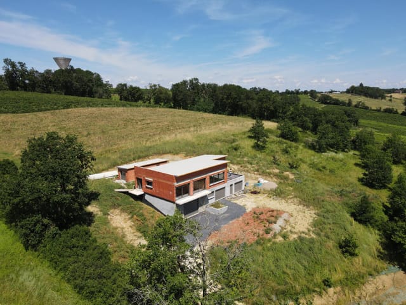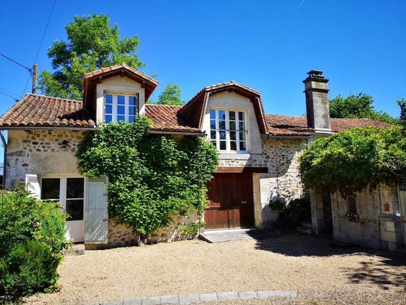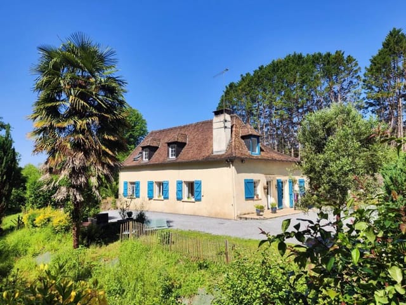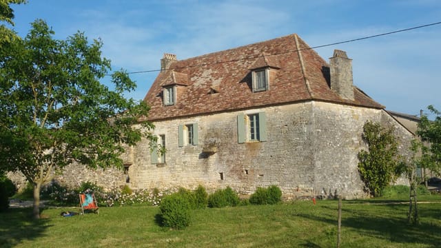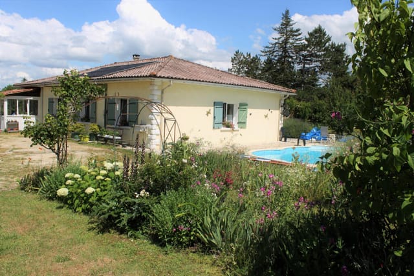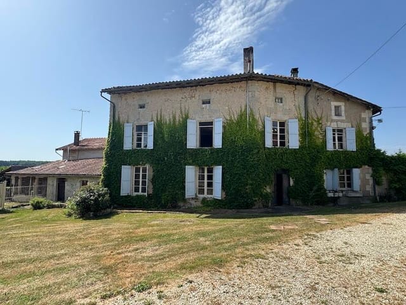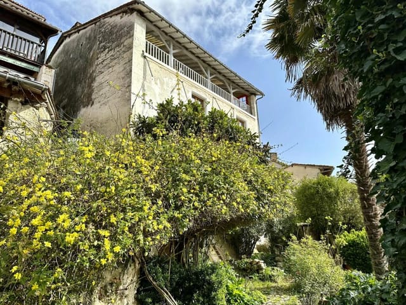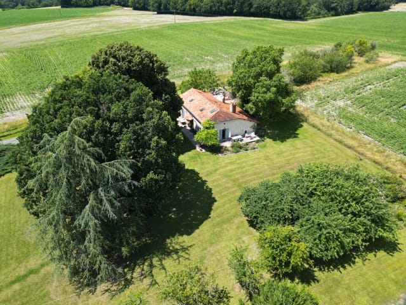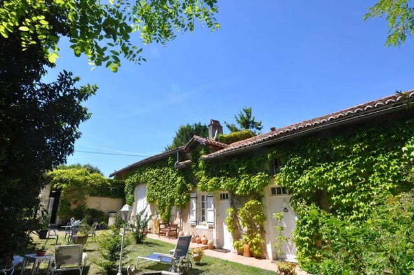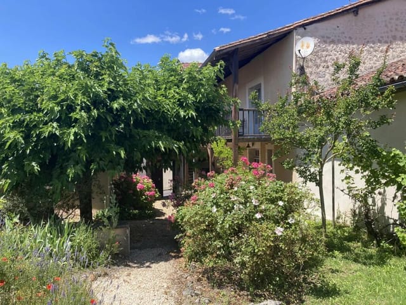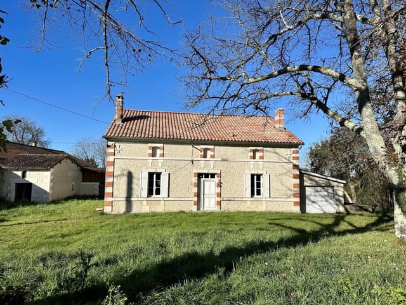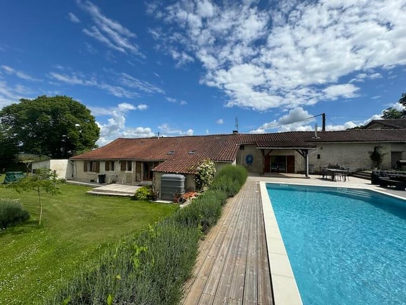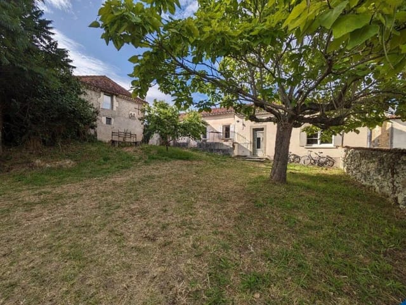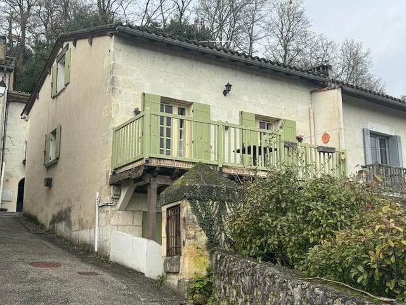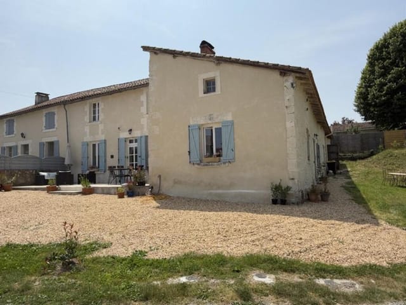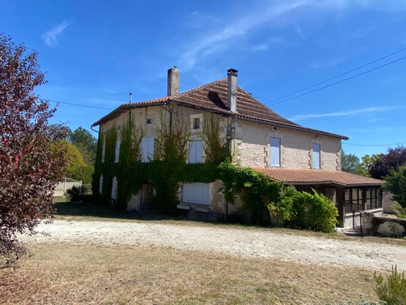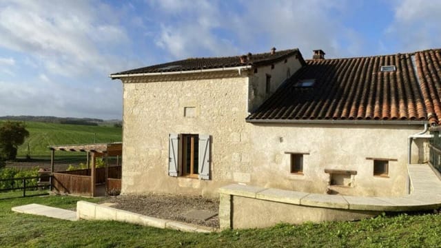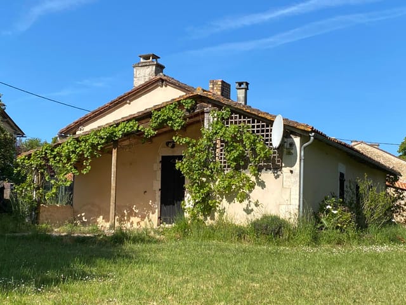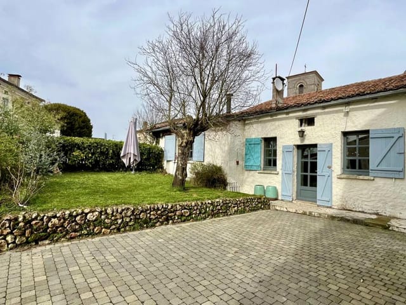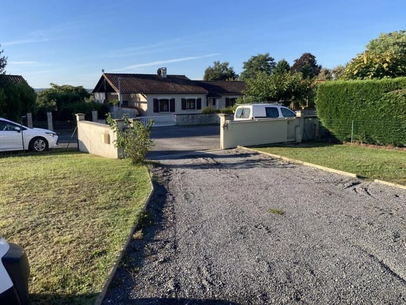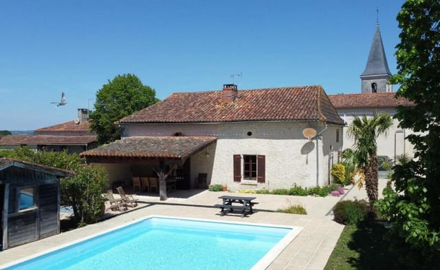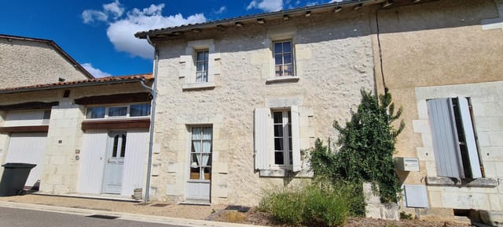Spacious 5-Bedroom Holiday Home in Saint-Romain, Charente - Perfect European Retreat
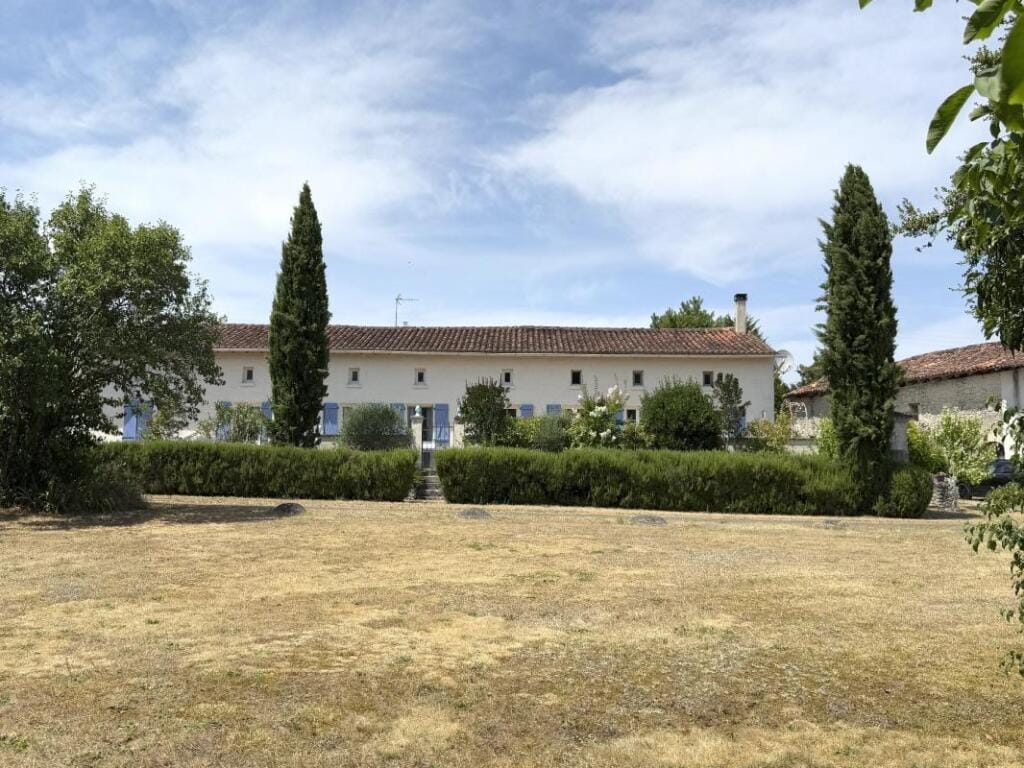
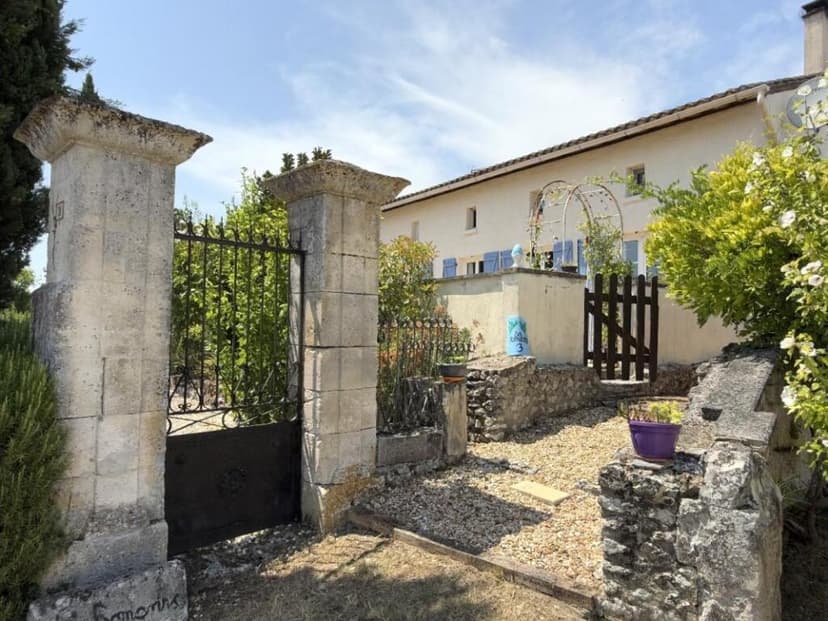
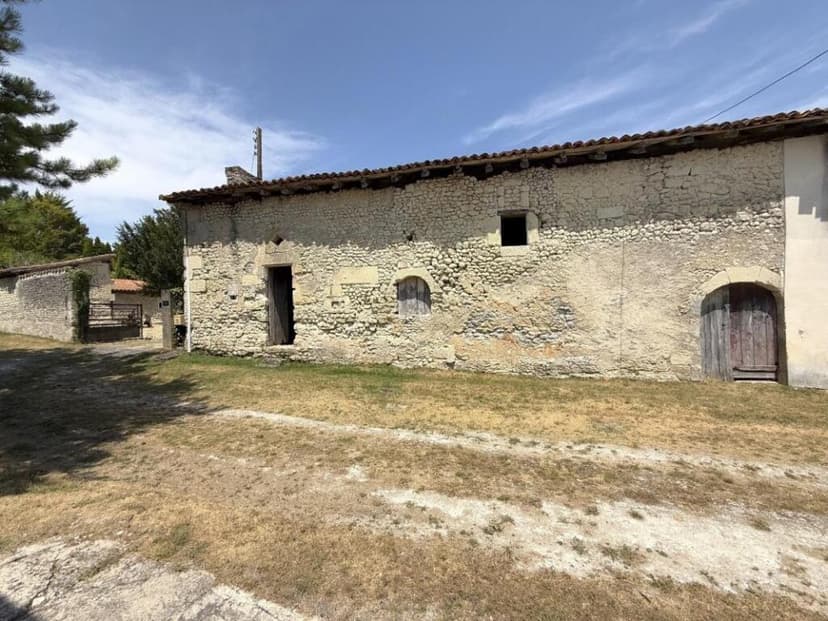
Poitou-Charentes, Charente, St-Romain, France, Saint-Romain (France)
5 Bedrooms · 2 Bathrooms · 180m² Floor area
€336,000
House
Parking
5 Bedrooms
2 Bathrooms
180m²
No garden
Pool
Not furnished
Description
Nestled in the heart of the picturesque Poitou-Charentes region, this exquisite 5-bedroom house in Saint-Romain offers a unique blend of rustic charm and modern comfort, making it an ideal second home or vacation retreat. With its prime location in the Charente department, this property is a gateway to the quintessential French countryside experience, where rolling vineyards meet historic villages, and the pace of life is as gentle as the breeze that rustles through the trees.
Imagine waking up to the soft chirping of birds, the sun casting a warm glow over the lush landscape that surrounds your new holiday home. This single-storey, longère-style house is not just a property; it's a lifestyle waiting to be embraced. With 180 square meters of living space, this home is perfect for family gatherings, romantic getaways, or simply a peaceful escape from the hustle and bustle of everyday life.
A Home That Tells a Story
As you step inside, you're greeted by a large cathedral living room, where a grand fireplace stands as the centerpiece, inviting you to cozy up with a good book or share stories with loved ones. The mezzanine, which can serve as an office or an additional bedroom, overlooks this space, adding a touch of architectural intrigue.
The fully fitted kitchen, with its modern appliances and ample counter space, is a culinary enthusiast's dream. Whether you're preparing a simple breakfast or a gourmet dinner, this kitchen is equipped to handle it all.
Bedrooms and Bathrooms
The house boasts five spacious bedrooms, each with its own unique character. Wooden flooring and exposed beams create a warm, inviting atmosphere, while large windows flood the rooms with natural light. Two well-appointed bathrooms ensure comfort and convenience for all guests.
Outdoor Living
Step outside, and you'll find multiple terraces that wrap around three sides of the house, perfect for al fresco dining or simply soaking up the sun. The enclosed 1800 m² plot offers privacy and tranquility, with ample space for children to play or for you to cultivate a garden.
Additional Features
- Two independent outbuildings: a 65 m² stone barn and a 25 m² stone shed, ideal for storage or conversion into a workshop.
- A garage and two parking areas provide ample space for vehicles.
- A stone staircase leads to a cellar, perfect for wine storage or as a cool retreat during the warmer months.
The Charente Lifestyle
Living in Saint-Romain means embracing the rich cultural tapestry of the Charente region. Just a short drive away is Aubeterre-sur-Dronne, one of France's most beautiful villages, where you can explore charming streets lined with cafes and boutiques. The region is renowned for its vineyards, offering wine enthusiasts the chance to indulge in local tastings and tours.
Outdoor enthusiasts will revel in the opportunities for hiking, cycling, and river activities, while history buffs can explore the area's many castles and historic sites. The mild climate ensures that you can enjoy these activities year-round.
Accessibility
Saint-Romain is conveniently located within easy reach of major transport links, making it an accessible destination for international travelers. Whether you're flying into Bordeaux or taking the train from Paris, your holiday home is never far away.
Investment Potential
With its desirable location and charming features, this property is not only a perfect second home but also a sound investment. The demand for vacation rentals in this region is strong, offering potential for rental income when you're not enjoying the property yourself.
In summary, this Saint-Romain house is more than just a home; it's a canvas for creating memories, a sanctuary for relaxation, and a gateway to the enchanting lifestyle of the French countryside. Whether you're seeking a family retreat, a romantic escape, or a wise investment, this property offers it all.
Details
- Amount of bedrooms
- 5
- Size
- 180m²
- Price per m²
- €1,867
- Garden size
- 1800m²
- Has Garden
- No
- Has Parking
- Yes
- Has Basement
- Yes
- Condition
- good
- Amount of Bathrooms
- 2
- Has swimming pool
- Yes
- Property type
- House
- Energy label
Unknown
Images



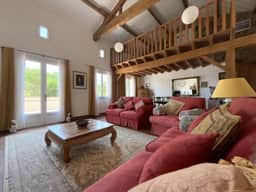
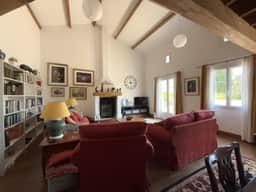
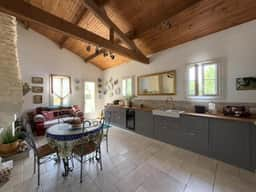
Sign up to access location details







