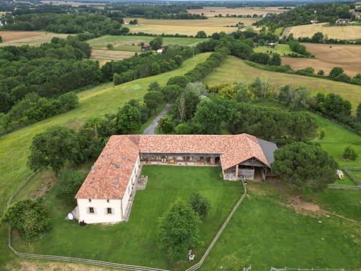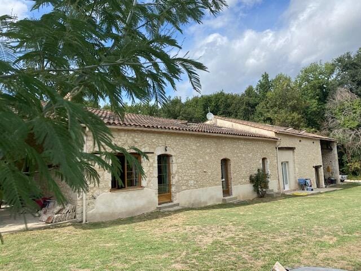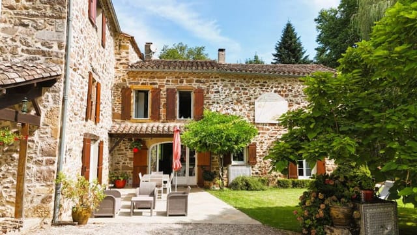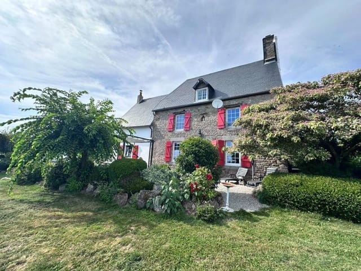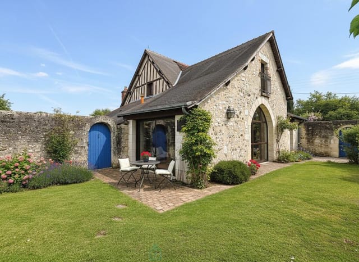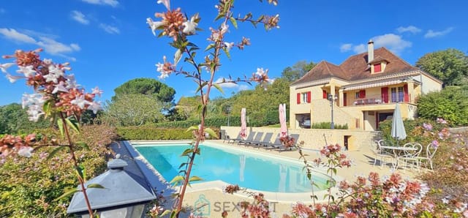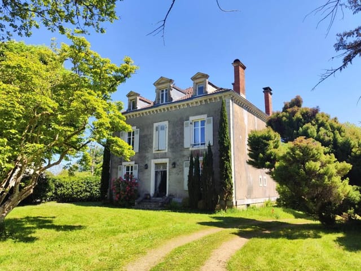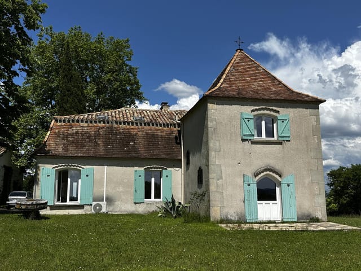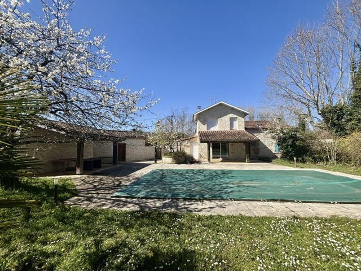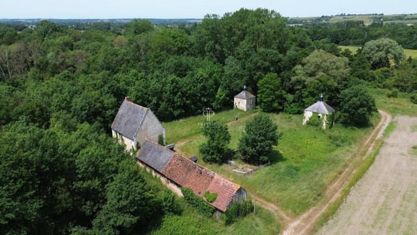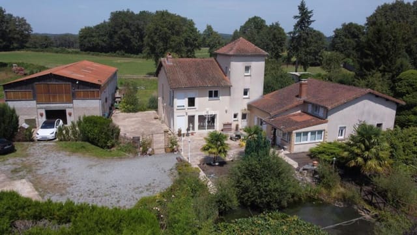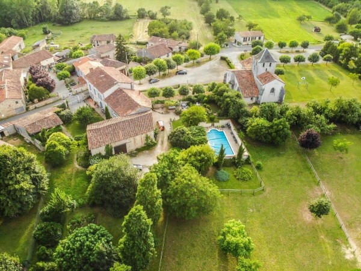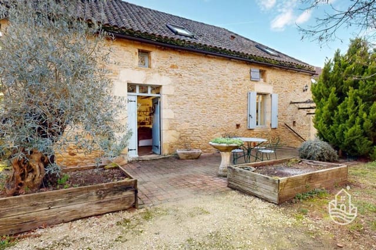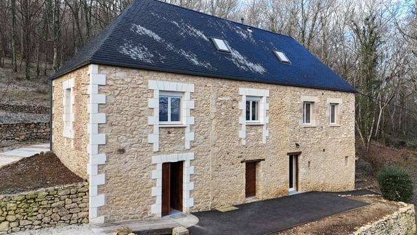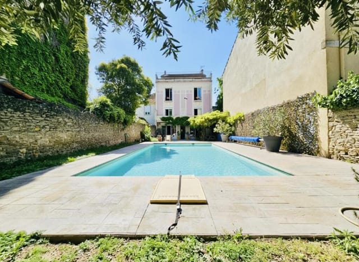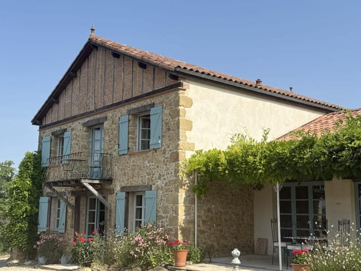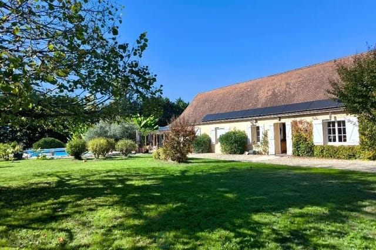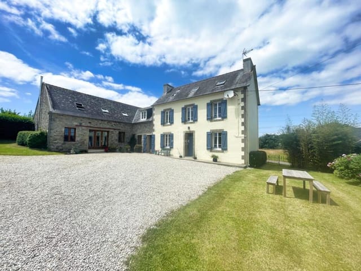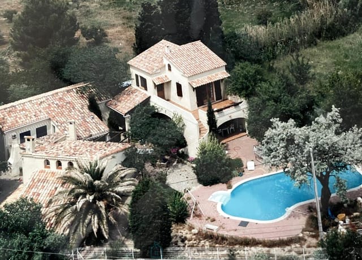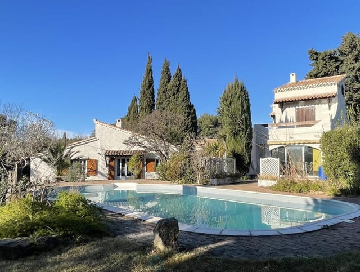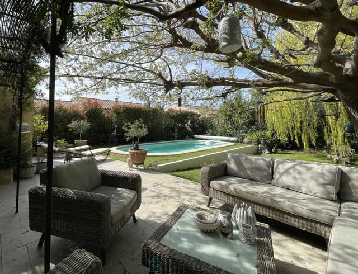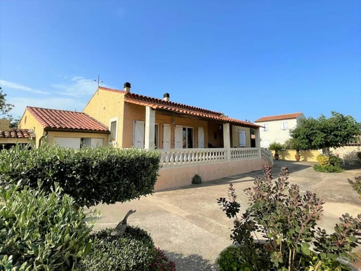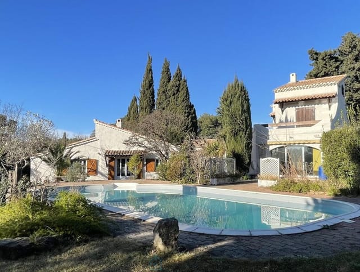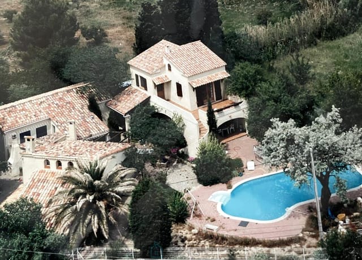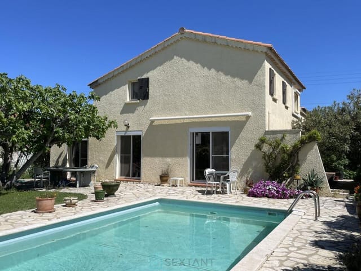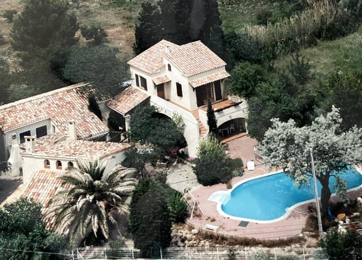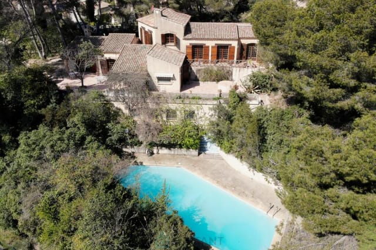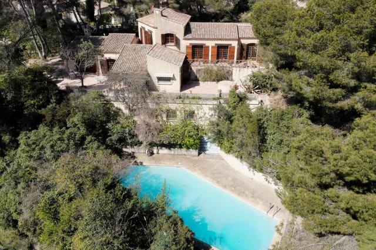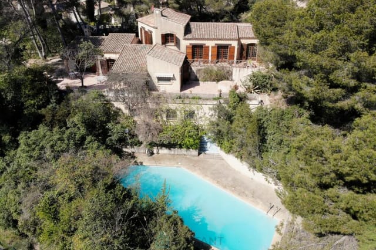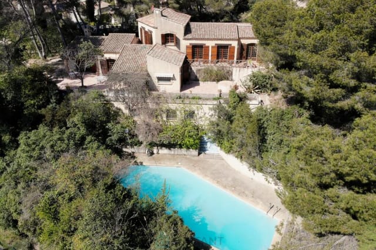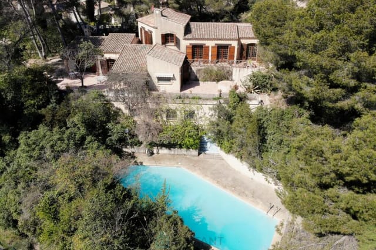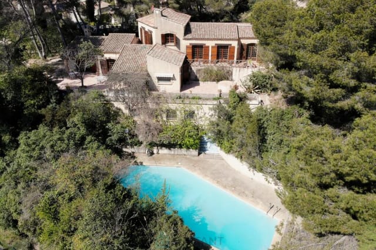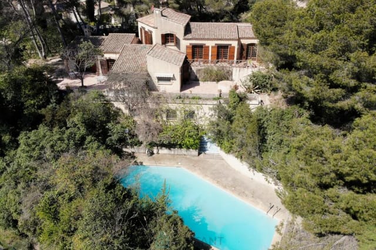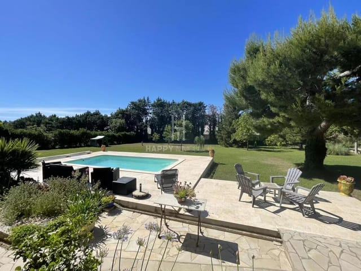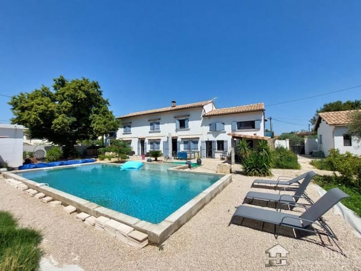Spacious 5-Bedroom Holiday Home in Istres, Provence with Pool & Scenic Views
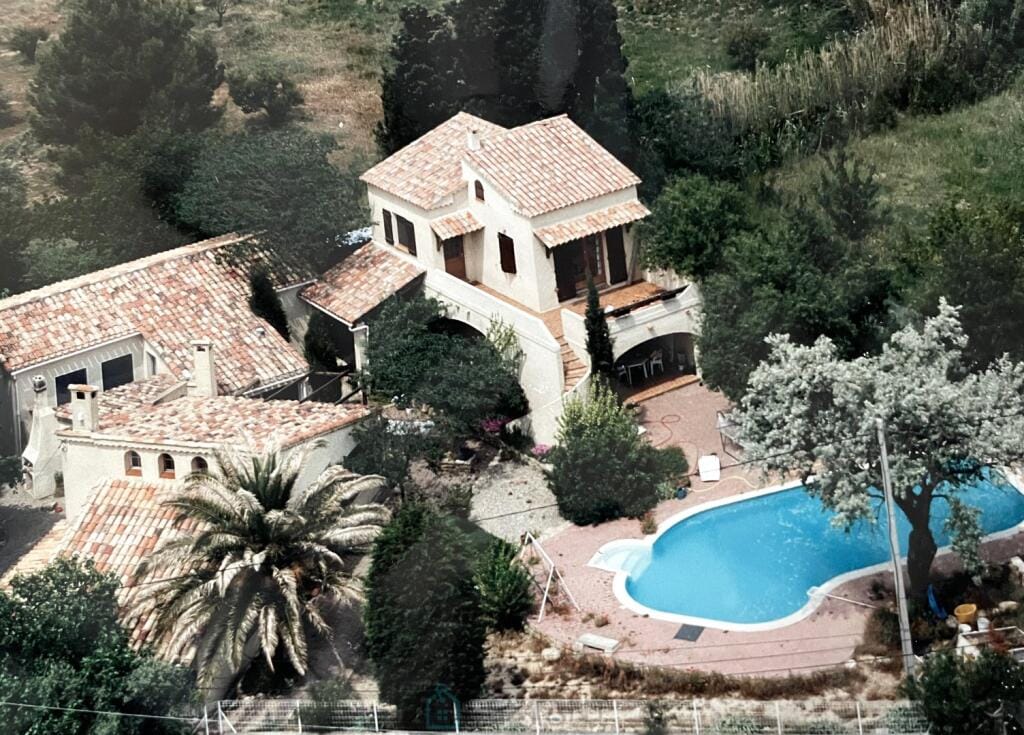
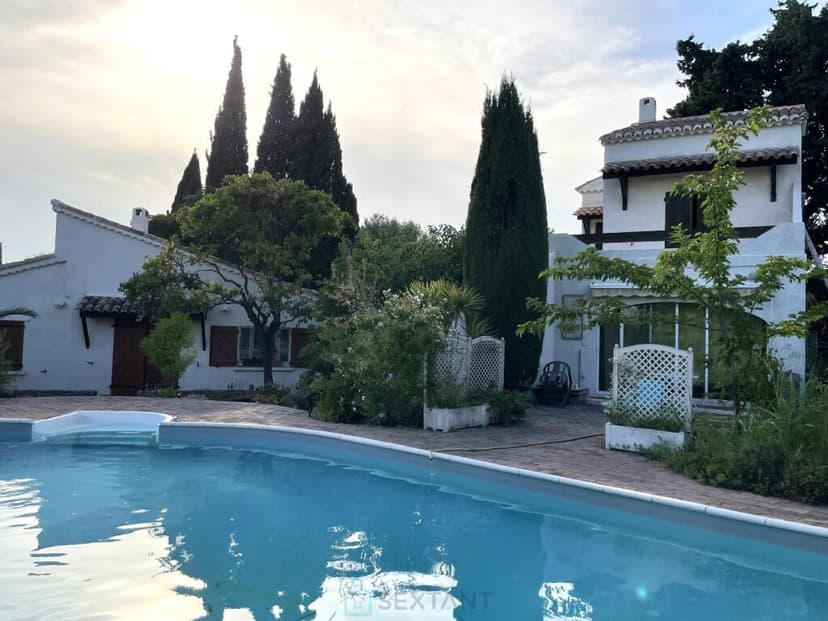
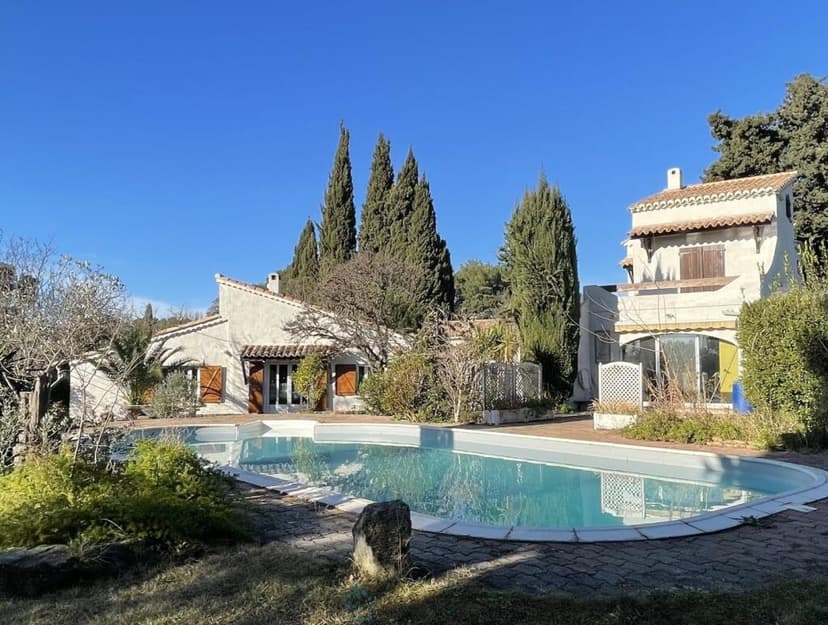
Provence-Alps-Cote d`Azur, Bouches-du-Rhône, Istres, France, Istres (France)
5 Bedrooms · 4 Bathrooms · 230m² Floor area
€548,000
House
Parking
5 Bedrooms
4 Bathrooms
230m²
Garden
Pool
Not furnished
Description
Nestled in the heart of Provence-Alps-Côte d'Azur, this exquisite 5-bedroom house in Istres offers a unique blend of rustic charm and modern comfort, making it an ideal second home or vacation retreat. With its prime location in Bouches-du-Rhône, just a stone's throw from the shimmering waters of the Étang de Berre, this property promises a lifestyle of tranquility and leisure.
Imagine waking up to the gentle rustle of leaves and the soft chirping of birds, as the sun casts a golden hue over the lush Provençal garden. This former sheepfold, now transformed into a spacious family home, is set on a generous 1,400 m² plot, offering ample space for relaxation and recreation.
A Home with Endless Possibilities
The property is cleverly divided into two independent dwellings, providing flexibility for various living arrangements. Whether you're considering a family project, holiday rental, or multi-generational living, this home caters to all.
Main House (145 m²):
- Spacious Kitchen: Fully equipped with a wood-burning stove and a hidden Harnois wine cellar.
- Living Room: Features a cozy fireplace and a large mezzanine, perfect for reading or unwinding.
- Additional Lounge: Adaptable space for entertainment or relaxation.
- Office Space: A 10 m² area ideal for remote work.
- Bedrooms: Two large bedrooms on the half-level (24 m² and 15 m²) with a shower room.
- Bathrooms: One full bathroom on the main level.
Independent Extension (85 m²):
- Ground Floor: Open-plan living room with kitchen, one large bedroom, and a shower room.
- First Floor: Two spacious bedrooms, each with a mezzanine, and a shower room.
Outdoor Oasis
Step outside to discover a Mediterranean paradise. The garden is a vibrant tapestry of fig, almond, loquat, lemon, orange, and olive trees, offering a feast for the senses. The recently renovated pool, with its new liner, invites you to take a refreshing dip under the Provençal sun.
- Terraces: Multiple terraces provide different exposures, perfect for sunbathing or dining al fresco.
- Privacy: Two independent access points ensure guest privacy or rental separation.
- Parking & Storage: Ample parking, garden sheds, wood storage, and an exterior cellar.
Modern Comforts
This property is equipped with modern amenities to ensure a comfortable stay:
- Fibre Internet: Stay connected with high-speed internet.
- Security: An alarm system for peace of mind.
- Sustainability: Photovoltaic panels and a private well with automatic irrigation.
- Septic Systems: Two septic tanks, with refreshment works required.
The Istres Experience
Living in Istres offers a unique blend of cultural richness and natural beauty. The town is a mere 2 km away, providing easy access to local shops, restaurants, and cultural events. For those who love the outdoors, the nearby beaches and scenic trails offer endless opportunities for exploration.
- Proximity to Marseille: Just 40 km from Marseille Airport, making travel convenient for international visitors.
- Local Attractions: Explore the historic sites, vibrant markets, and exquisite dining experiences that Provence is renowned for.
- Seasonal Activities: From summer festivals to winter hikes, Istres offers activities for every season.
A Second Home with Investment Potential
This property not only serves as a serene escape but also presents a lucrative investment opportunity. With its adaptable layout and prime location, it holds great potential for vacation rentals, offering a steady income stream.
In summary, this house in Istres is more than just a property; it's a gateway to a lifestyle filled with relaxation, adventure, and cherished memories. Whether you're seeking a peaceful retreat or a vibrant holiday home, this property is ready to welcome you to the heart of Provence.
Details
- Amount of bedrooms
- 5
- Size
- 230m²
- Price per m²
- €2,383
- Garden size
- 1400m²
- Has Garden
- Yes
- Has Parking
- Yes
- Has Basement
- Yes
- Condition
- good
- Amount of Bathrooms
- 4
- Has swimming pool
- Yes
- Property type
- House
- Energy label
Unknown
Images



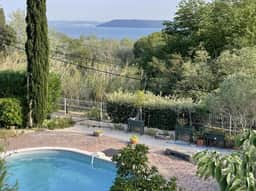
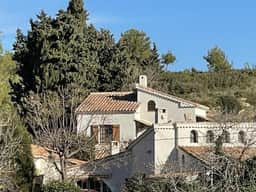
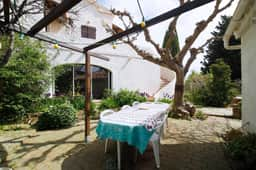
Sign up to access location details
