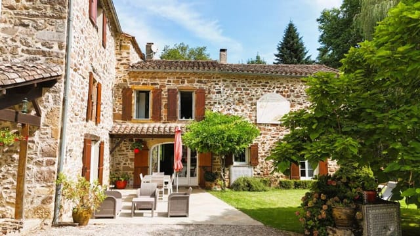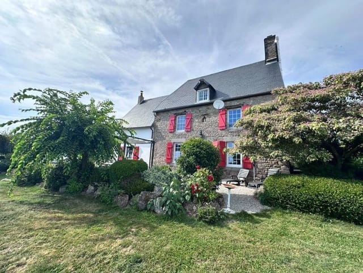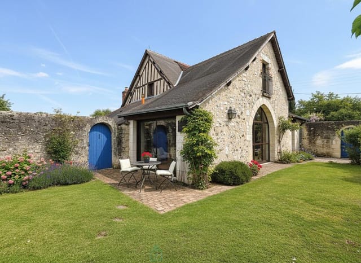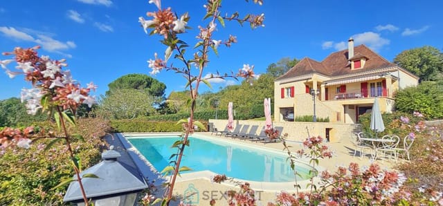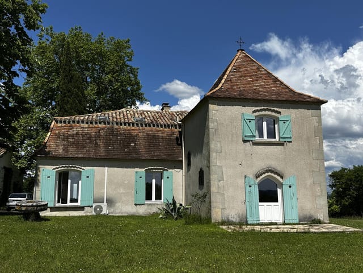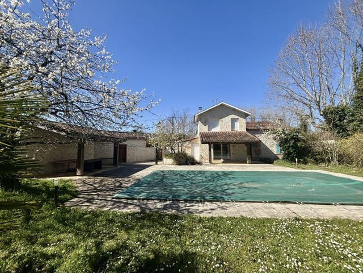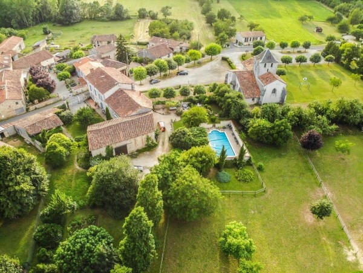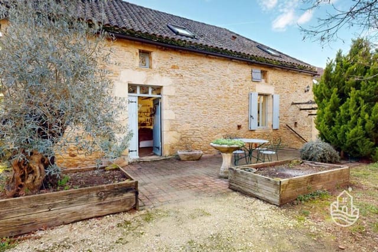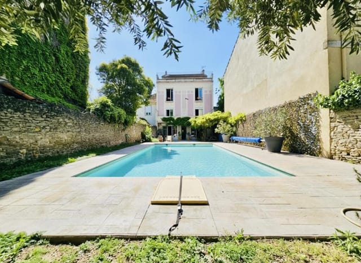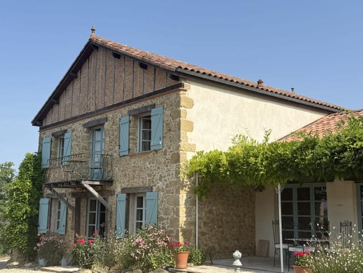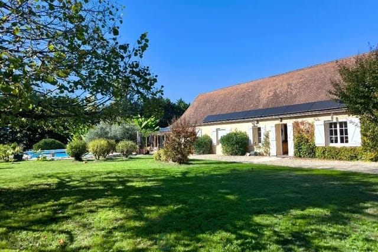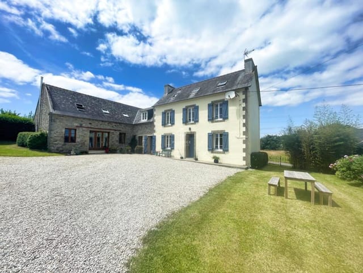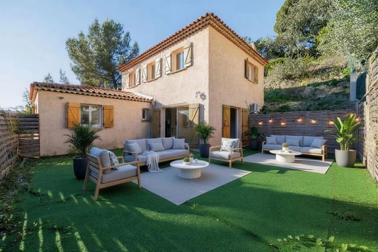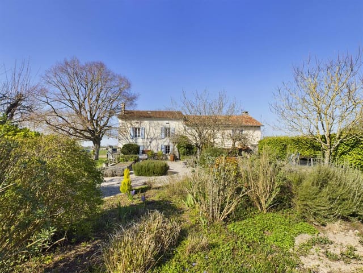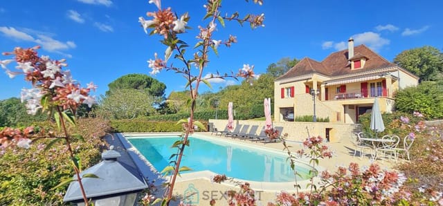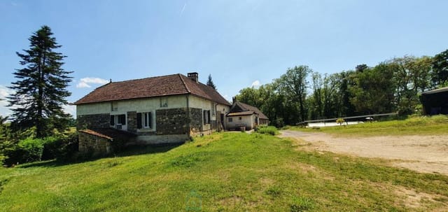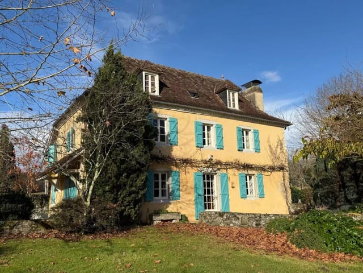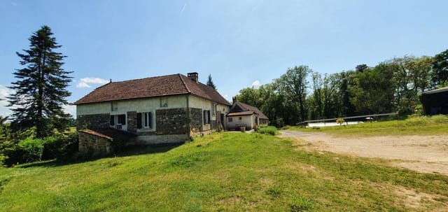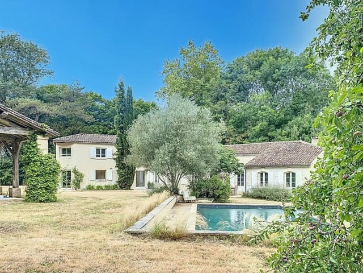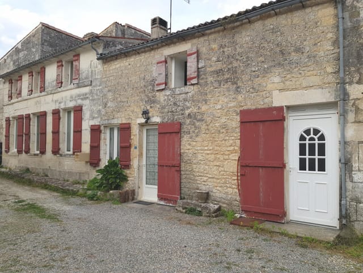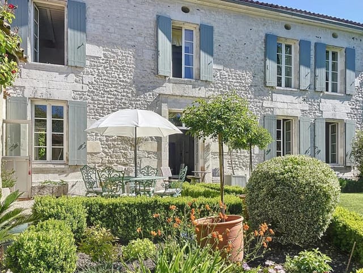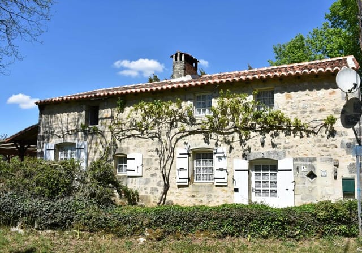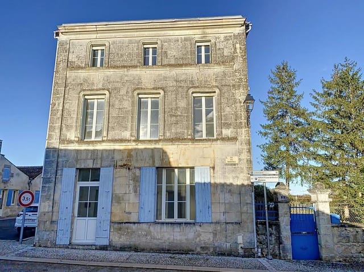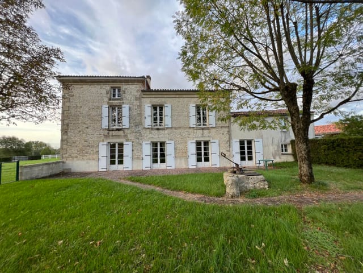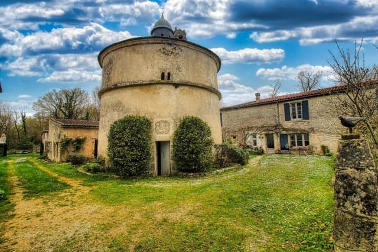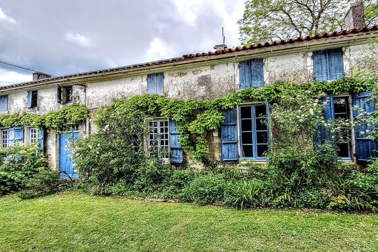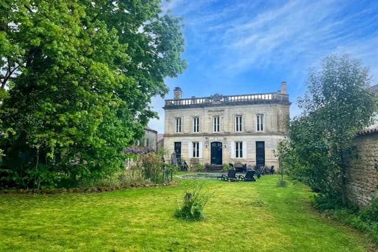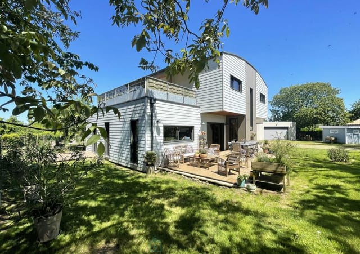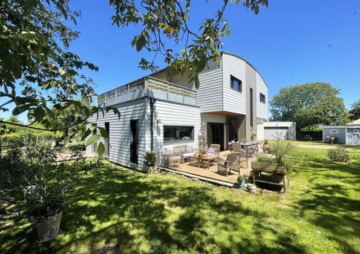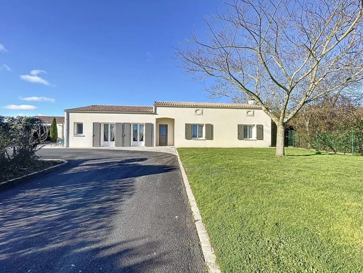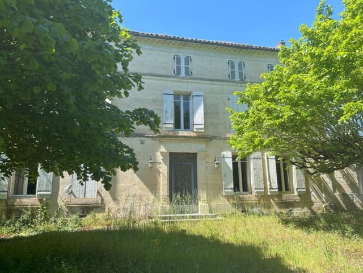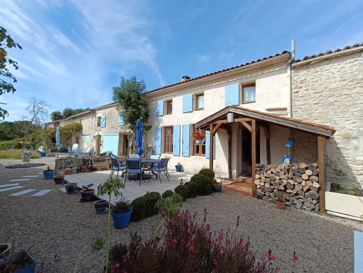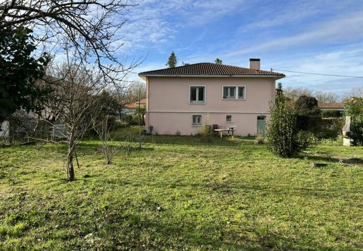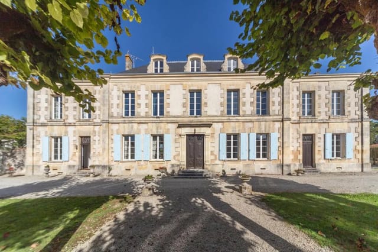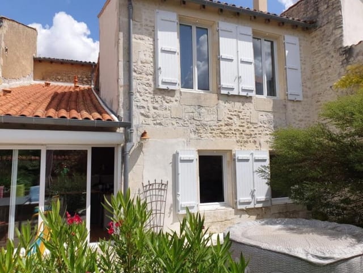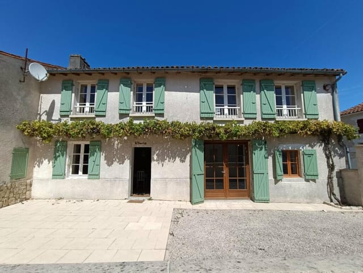Spacious 5-Bedroom Holiday Home in Bussac-sur-Charente, France - Ideal Second Home
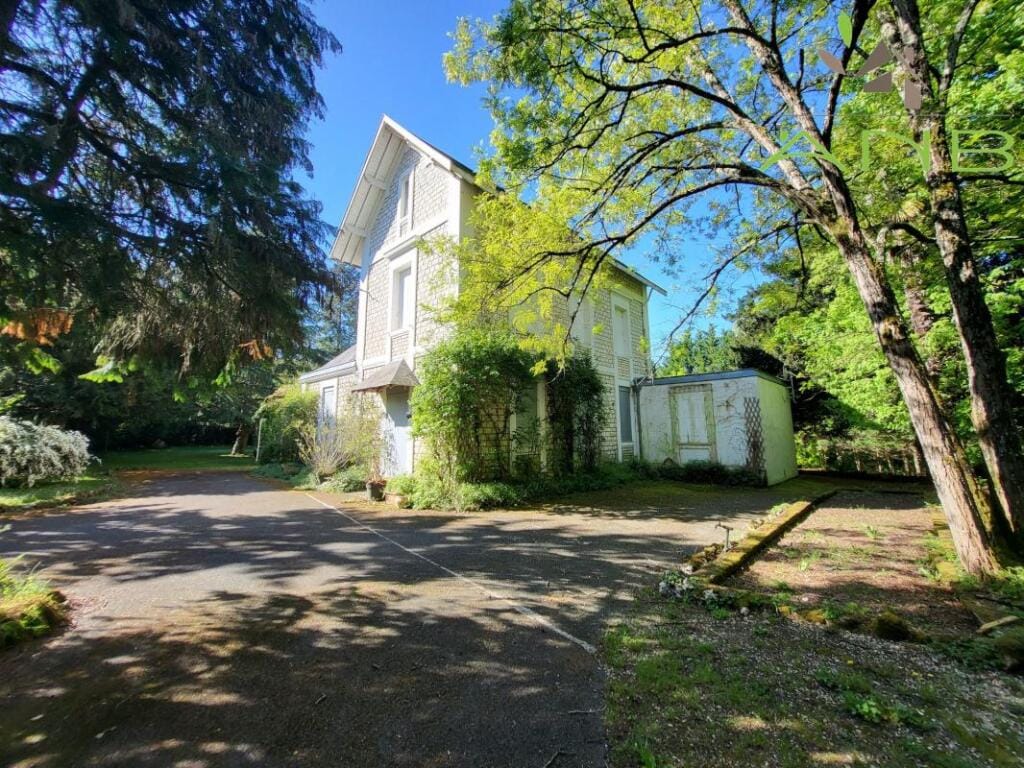
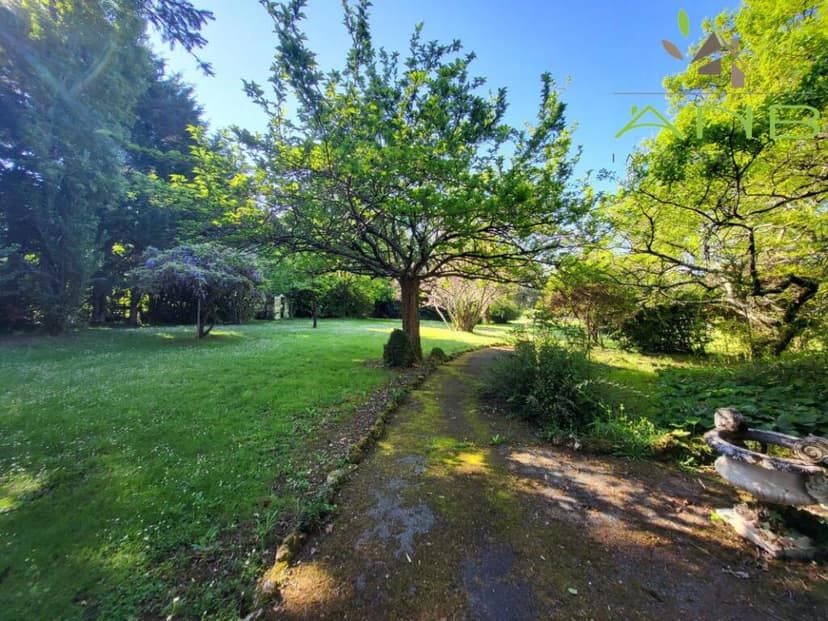
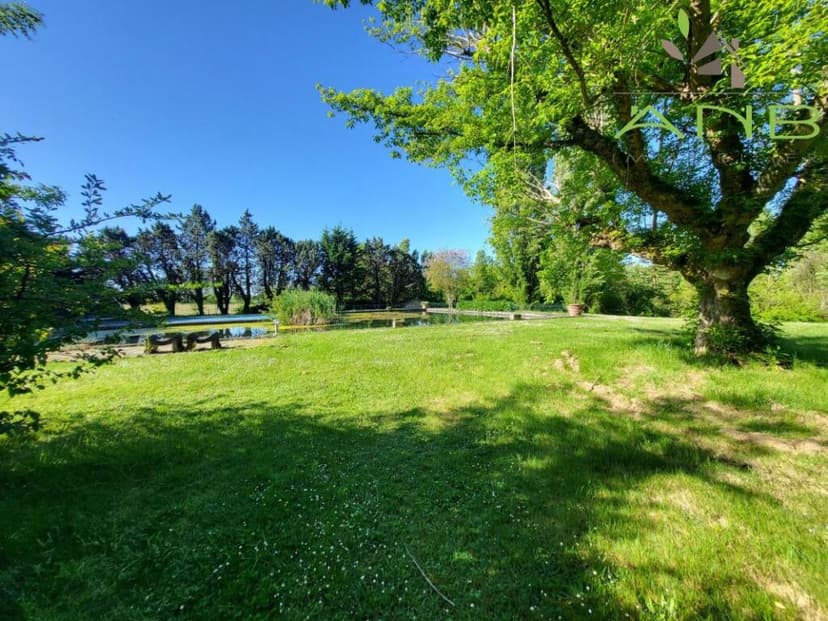
Poitou-Charentes, Charente-Maritime, Bussac-sur-Charente, France, Bussac-sur-Charente (France)
5 Bedrooms · 4 Bathrooms · 240m² Floor area
€574,200
House
No parking
5 Bedrooms
4 Bathrooms
240m²
Garden
Pool
Not furnished
Description
Nestled in the heart of the picturesque Charente-Maritime region, this exquisite five-bedroom house in Bussac-sur-Charente offers a unique opportunity for those seeking a second home in France. With its rich history dating back to 1898, this property seamlessly blends old-world charm with modern comforts, making it an ideal retreat for overseas buyers and expats.
A Glimpse into the Lifestyle
Imagine waking up to the gentle rustle of leaves and the soft chirping of birds in your private park spanning over a hectare. This serene environment is perfect for leisurely strolls, morning yoga sessions, or simply unwinding with a book under the shade of a centuries-old tree. The property's various nooks and crannies offer diverse atmospheres, ensuring every family member finds their personal haven.
Local Charm and Accessibility
Bussac-sur-Charente is a charming village that offers a quintessential French lifestyle. Just a short 10-minute drive from the bustling town of Saintes, you'll have access to a vibrant community, local markets, and cultural events. The region is renowned for its mild climate, making it a year-round destination for holidaymakers. With excellent transport links, including nearby airports and train stations, traveling to and from your second home is a breeze.
Property Highlights
- Spacious Living: The house boasts a generous 240 square meters of living space, providing ample room for family gatherings and entertaining guests.
- Bedrooms and Bathrooms: With five bedrooms and four bathrooms, including two master suites, the property comfortably accommodates large families or visiting friends.
- Modern Amenities: A recent kitchen renovation ensures you have all the modern conveniences needed to prepare delightful meals.
- Unique Features: The heated swimming pool offers a touch of luxury, perfect for relaxing after a day exploring the local vineyards or historic sites.
- Potential for Expansion: The second floor presents an opportunity to convert approximately 50 square meters into additional living space or a creative studio.
- Practical Additions: The property includes a cellar, four sheds, garden sheds, two garages, and a workshop, catering to all your storage and hobby needs.
- Energy Considerations: While the property has an energy class of F, it offers potential for energy efficiency improvements, enhancing its investment value.
Investment Potential
Owning a second home in Bussac-sur-Charente is not just about enjoying a tranquil lifestyle; it's also a sound investment. The region's popularity among tourists and expats ensures a steady demand for holiday rentals, offering potential rental income when you're not in residence. Additionally, the property's historical significance and unique features make it a valuable asset in the real estate market.
A Story of Heritage and Modernity
As you step through the grand entrance, the large living room invites you to explore further. The open veranda, bathed in South/West light, is perfect for afternoon tea or evening cocktails. The blend of historical architecture and contemporary design creates a warm and inviting atmosphere, making every visit feel like a homecoming.
Why Choose Homestra?
At Homestra, we specialize in making the process of buying a second home in Europe seamless and stress-free. Our team of experts is dedicated to helping you find the perfect property that meets your needs and aspirations. With our extensive knowledge of the European second home market, we are here to guide you every step of the way.
Embrace the opportunity to own a piece of French history while enjoying the comforts of modern living. This Bussac-sur-Charente property is more than just a house; it's a lifestyle waiting to be discovered.
Details
- Amount of bedrooms
- 5
- Size
- 240m²
- Price per m²
- €2,393
- Garden size
- 3201m²
- Has Garden
- Yes
- Has Parking
- No
- Has Basement
- Yes
- Condition
- good
- Amount of Bathrooms
- 4
- Has swimming pool
- Yes
- Property type
- House
- Energy label
Unknown
Images




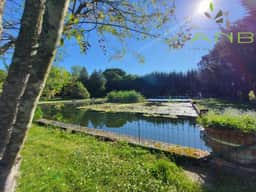
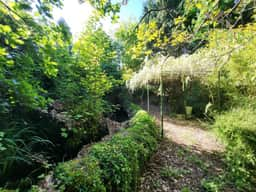
Sign up to access location details
