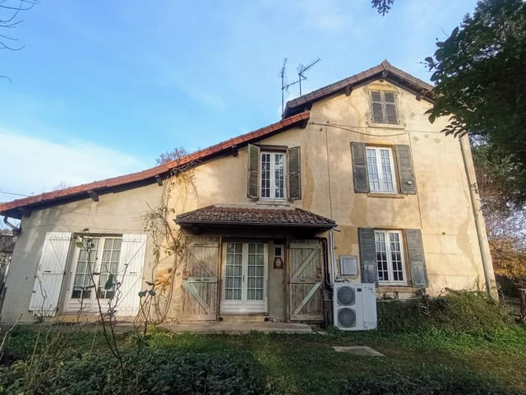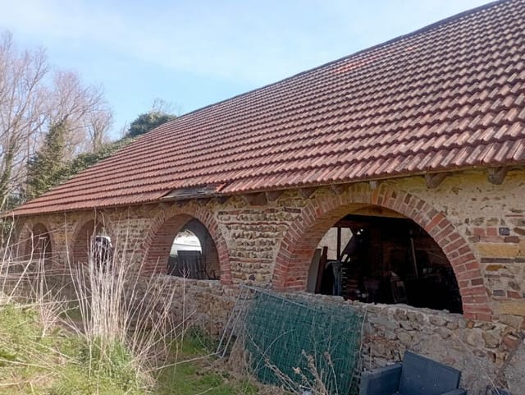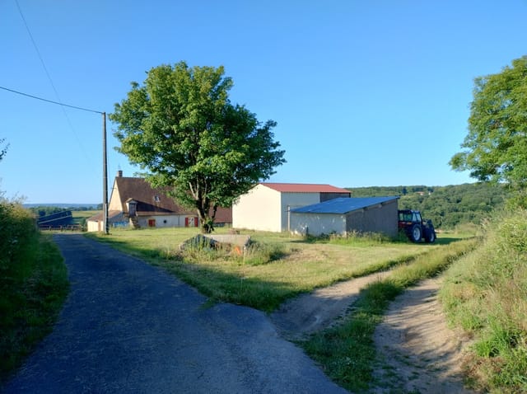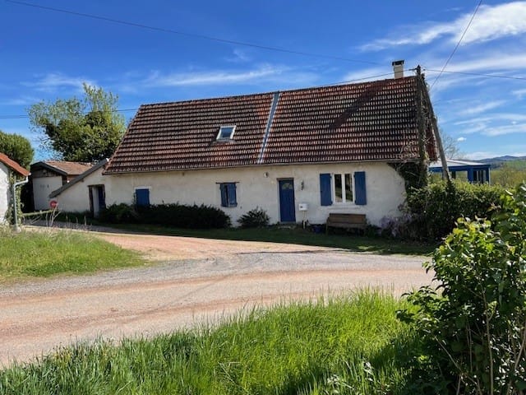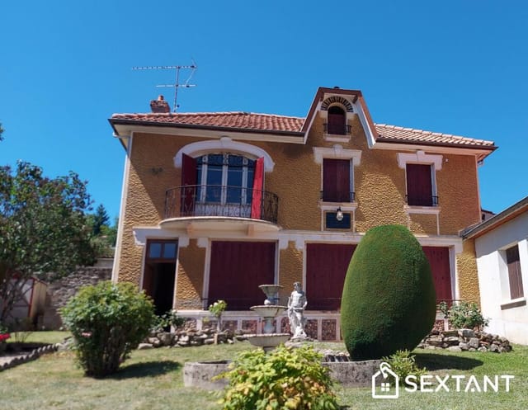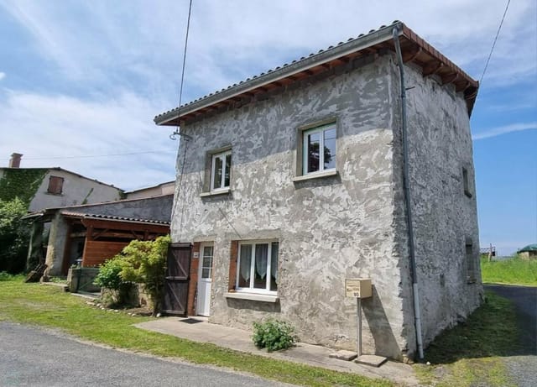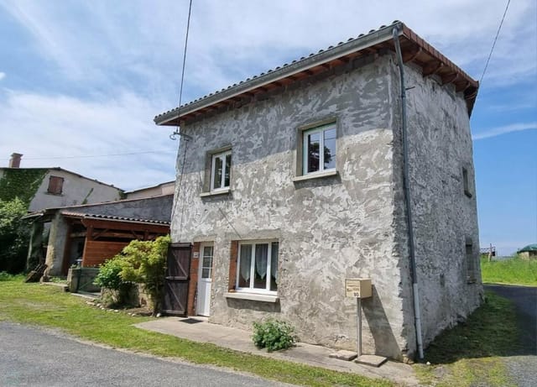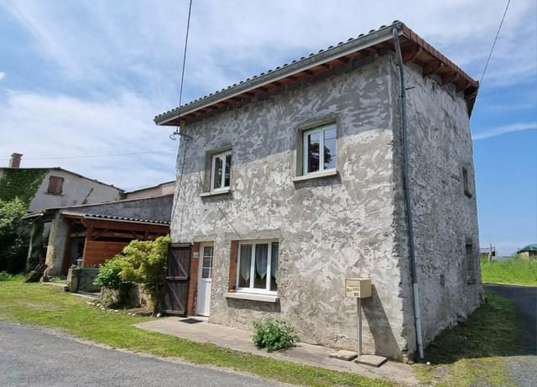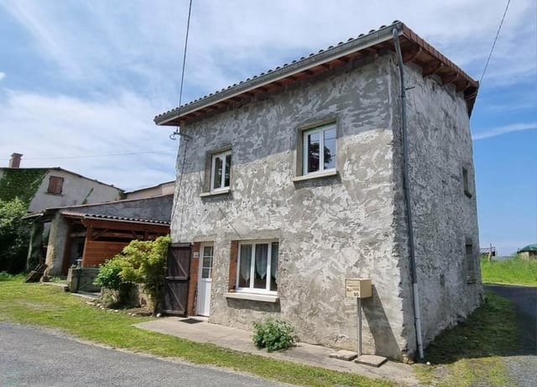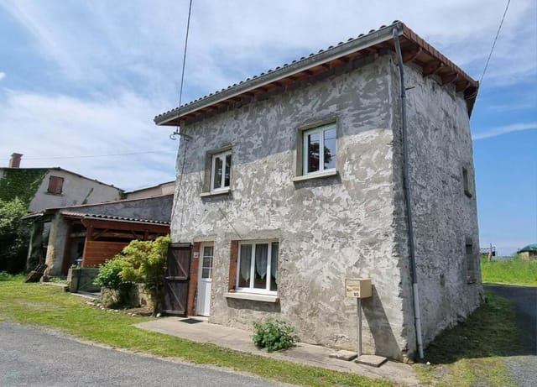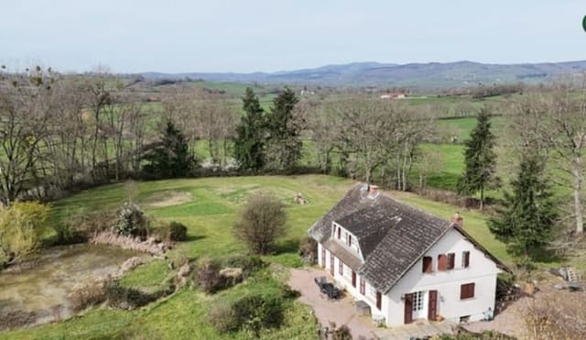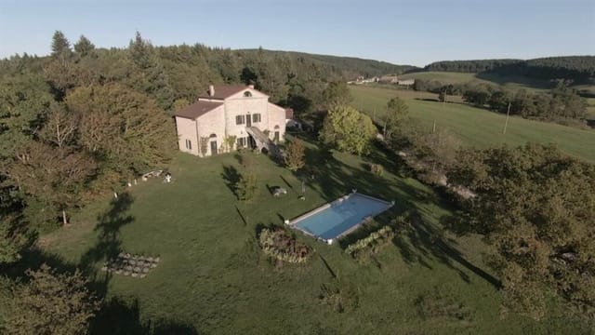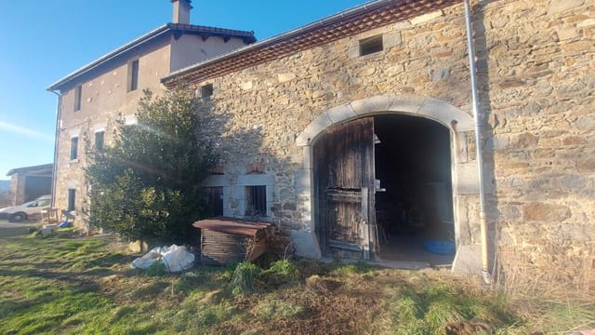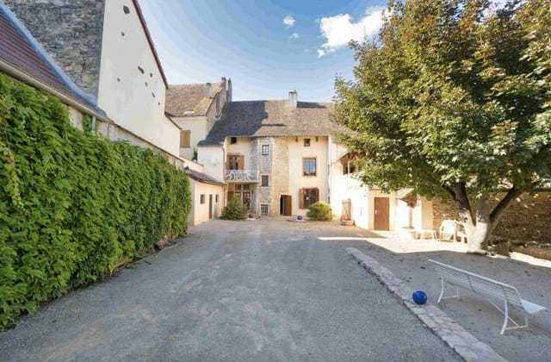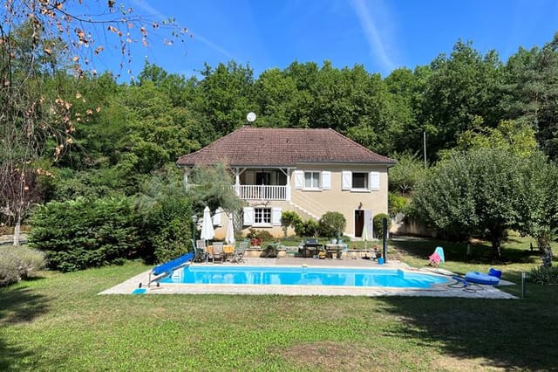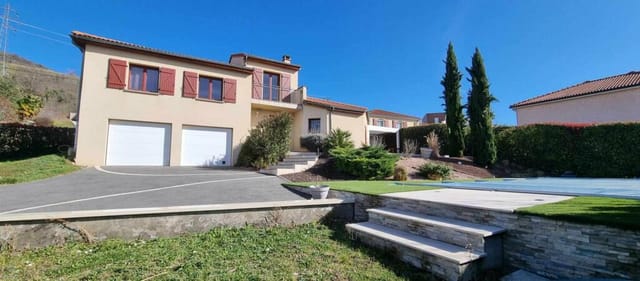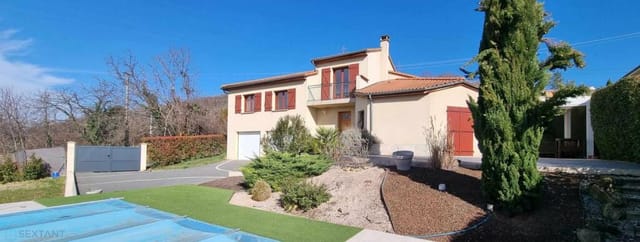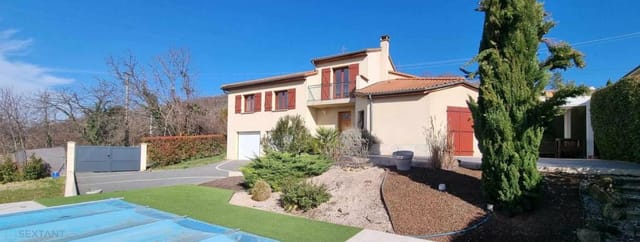Spacious 5-Bedroom Gem with Independent Apartment in Tranquil Rhone Alps Locale Near Loire & Lyon
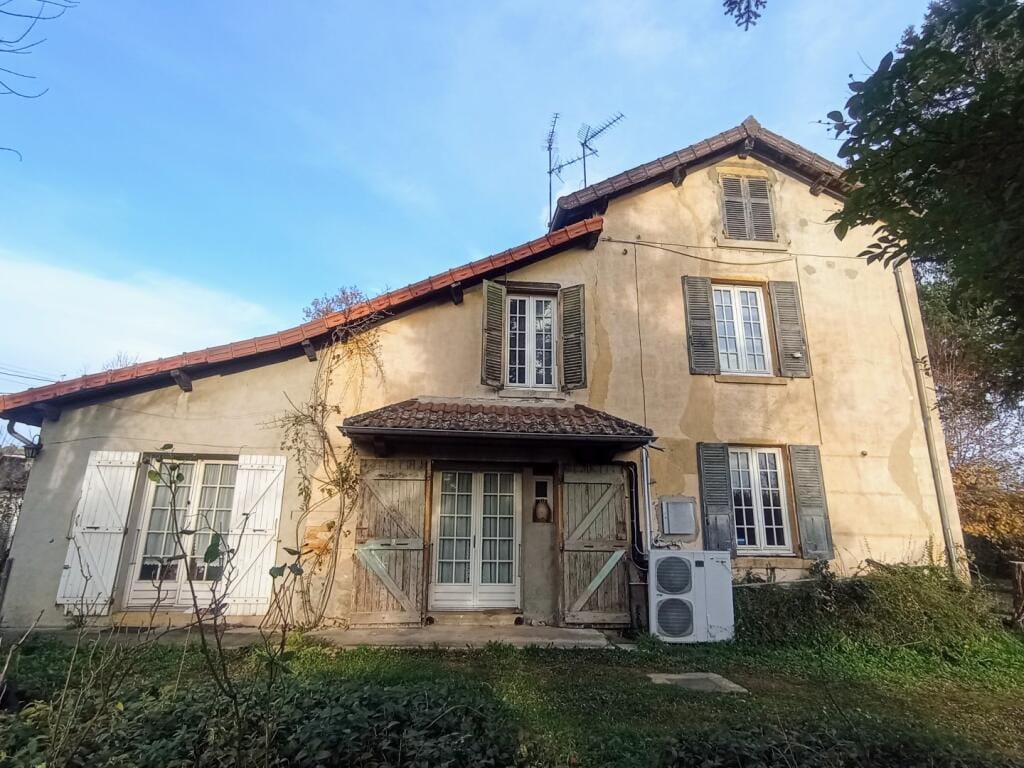
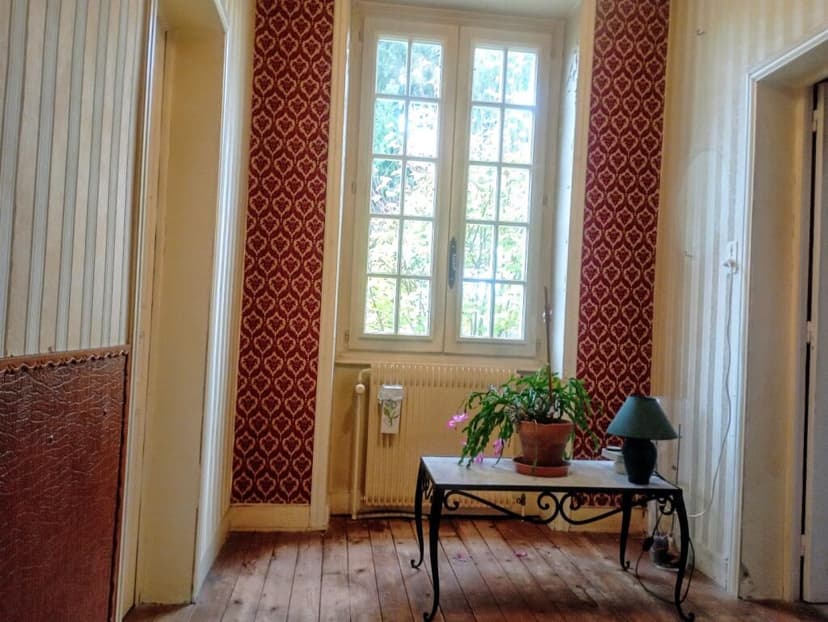
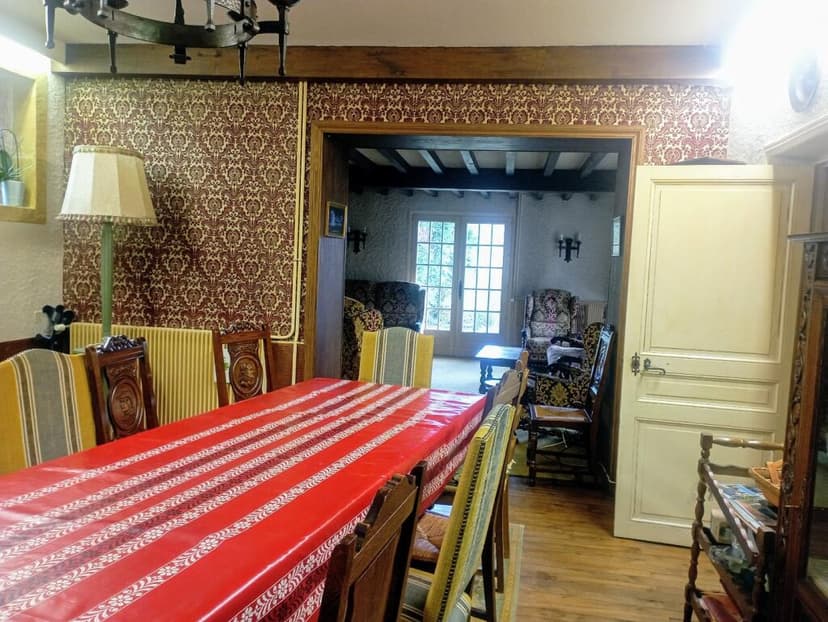
Rhone Alps, Loire, St-Nizier-sous-Charlieu, France, Saint-Nizier-sous-Charlieu (France)
5 Bedrooms · 2 Bathrooms · 234m² Floor area
€290,000
House
No parking
5 Bedrooms
2 Bathrooms
234m²
Garden
No pool
Not furnished
Description
Nestled in the heart of the picturesque Rhone Alps, in the tranquil commune of Saint-Nizier-sous-Charlieu, France, lies a distinctive five-bedroom house that's aching to become someone's dream home. Now, I know what you're thinking—what makes this house so special? Well, let's dive right into the details of this 234 square meter home, perfectly suited for families seeking space and opportunity in the charming Loire region.
Starting with the ground floor, you are welcomed by a warm entrance that gives a glimpse of what's to come. This area is home to a double living room that stretches out to a generous 46 m², where three elegant French windows pour natural light into the space and offer a lush view of the garden. Just imagine weekend mornings filled with the aroma of fresh coffee, as sunlight dances through those windows. A separate kitchen adjoins this space, ready to handle family breakfasts or lavish dinners. You also have a convenient WC on this level.
The first floor is a haven of relaxation, delivering three spacious bedrooms. There's also an office space hidden behind a clandestine door. Can you imagine the delight on your kids' faces as they discover a hidden room in their own home? This floor includes a bathroom complete with a WC, offering ease on those mornings when everyone needs to get ready for the day.
Head up to the second floor, and you'll find an attic that has been thoughtfully converted. Offering a fourth bedroom enveloped in eaves, this is an ideal nook for teens or might even serve as a cozy guest room. Here, another bathroom waits, along with valuable storage spaces to stow away seasonal items or family treasures.
But there's more. This property also sports an independent apartment of 45 m² on the ground floor, which can either be a part of the main house or serve as an independent unit with its own entrance. Complete with a living area, open kitchen, and the fifth bedroom with a shower room, it’s an excellent spot for visitors or an adult child dreaming of some autonomy.
Now, the outdoors. The home sits upon an expansive wooded and fenced piece of land measuring 1,908 m². It's not just pleasing to the eye; there’s also potential to divide a buildable plot for future projects. Couples who love the idea of a garden will have plenty of room to cultivate, while children will find it to be a never-ending wonderland. The surrounding area is famous for its serene landscapes, perfect for leisurely strolls or invigorating outdoor activities.
- 5 bedrooms
- 2 bathrooms and 1 shower room
- Spacious double living room
- Separate kitchen
- Independent apartment
- Double garage
- Cellar and workshop
- Old greenhouse
- Mains drainage
- Heating via PAC
- Fenced, wooded, buildable land
Although the home is in good condition, some might see room for a few enhancements, making it a canvas ready for personalization. This shouldn't be seen as a downside but rather a fabulous opportunity to truly make this house your own.
Located just 5 minutes from charming Charlieu, 15 minutes from Roanne (Mably), and a mere 1.5 hours from the vibrant city of Lyon, this home offers the perfect blend of rural tranquility and city accessibility. Travel a bit further, and you're only 3 hours from Geneva, sitting at the doorstep of the scenic Burgundy and Beaujolais regions. The area boasts a mild climate with warm summers and crisp winters, encouraging outdoor living throughout the seasons.
As for Saint-Nizier-sous-Charlieu, it offers a unique lifestyle, rich in nature and history. The village setting implies a slower pace, where community ties run deep and local traditions are cherished. The area is ideal for hiking enthusiasts and those who relish countryside picnics or winery visits. So, whether you're seeking a refuge from the hustle and bustle or a solid community environment, this location offers both.
Living here means embracing a balance of peace during your daily routine, with access to cultural and urban activities only a jaunt away. The sense of community is palpable, and there's always something to do—from exploring medieval architecture to indulging in French cuisine at local bistros. Schools, parks, and various amenities enrich the area, making it especially suitable for families in search of a supportive and engaging environment for all ages.
And there you have it. This is not just a house—it's the start of a potential-filled journey in the heart of France. While it awaits your touch to truly become a home, the possibilities are indeed vast. Family gatherings, quiet evenings, holidays celebrated - this home could be the backdrop to a life filled with joy and discovery.
Details
- Amount of bedrooms
- 5
- Size
- 234m²
- Price per m²
- €1,239
- Garden size
- 1908m²
- Has Garden
- Yes
- Has Parking
- No
- Has Basement
- Yes
- Condition
- good
- Amount of Bathrooms
- 2
- Has swimming pool
- No
- Property type
- House
- Energy label
Unknown
Images



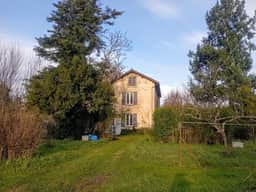
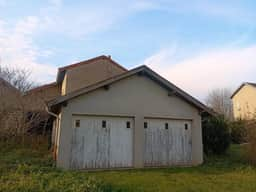
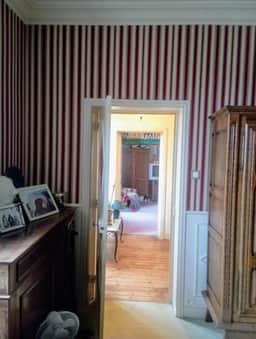
Sign up to access location details


















