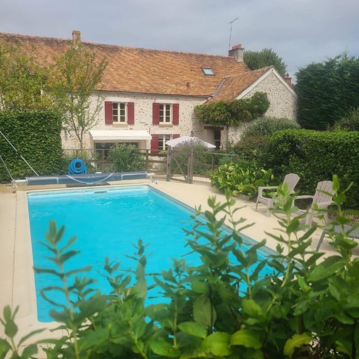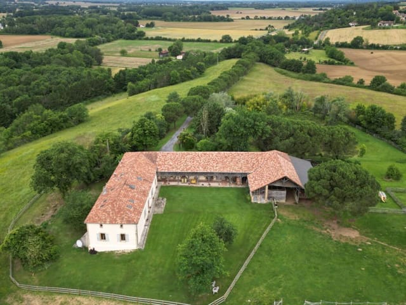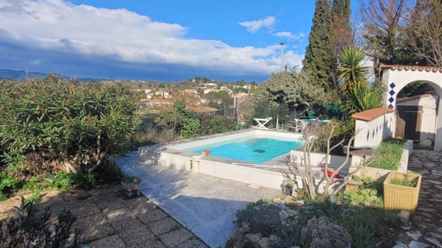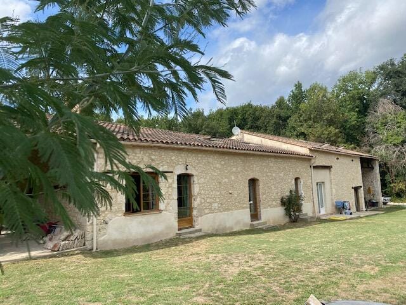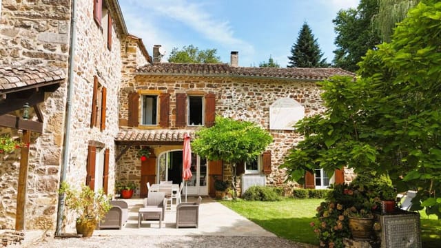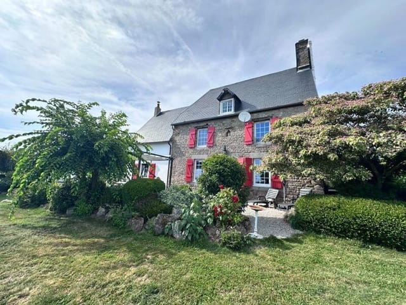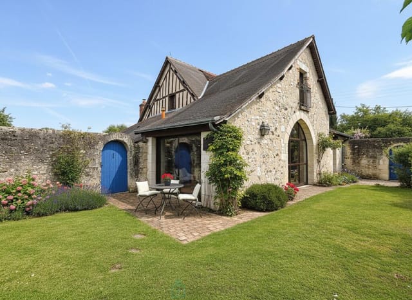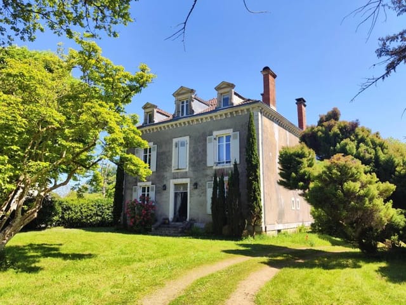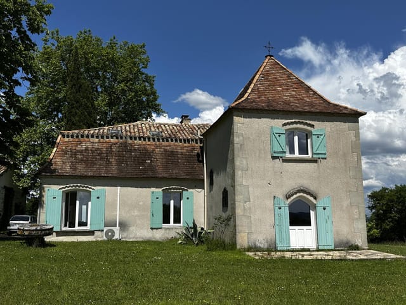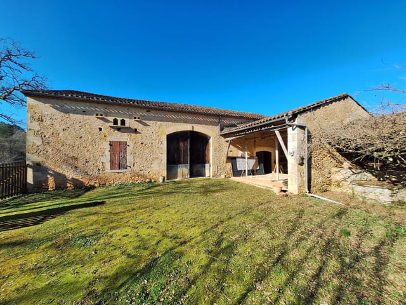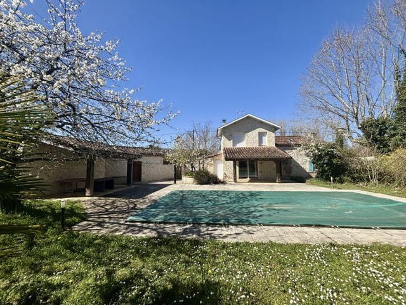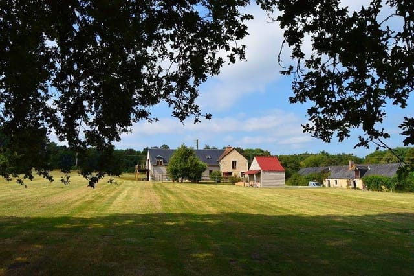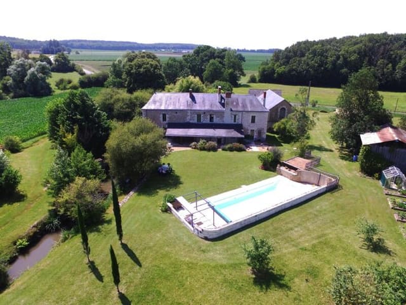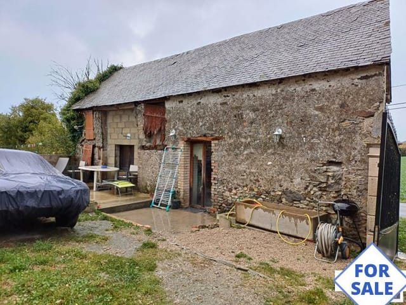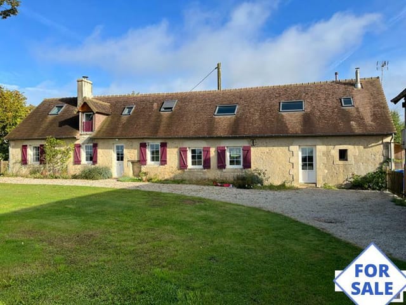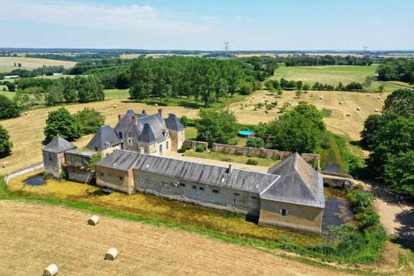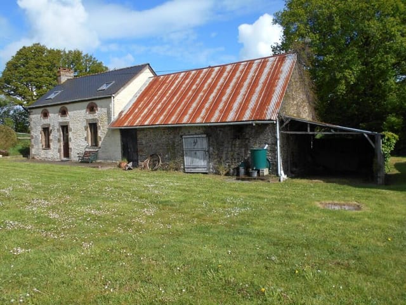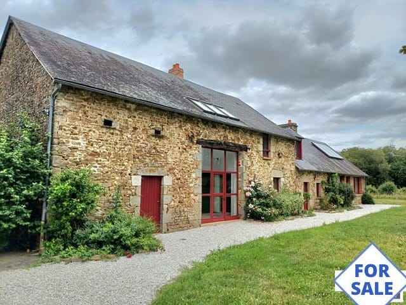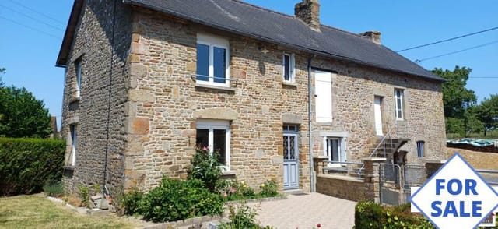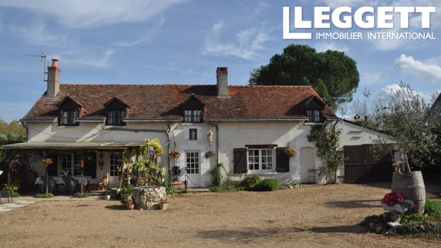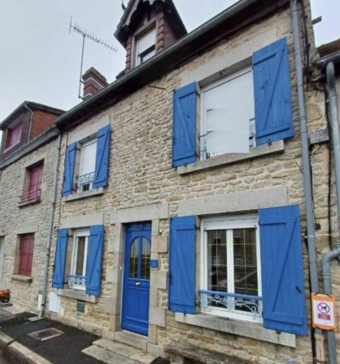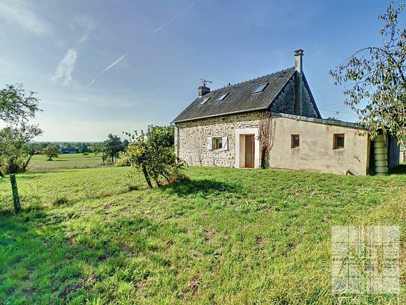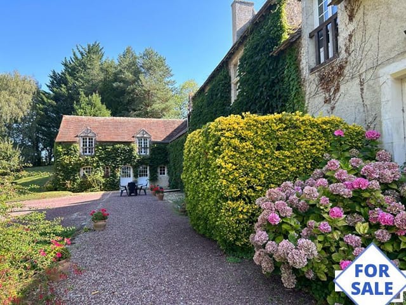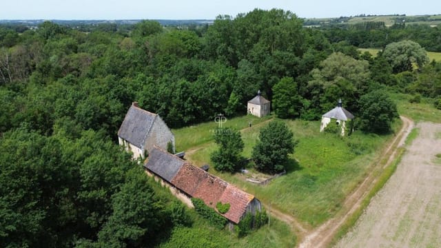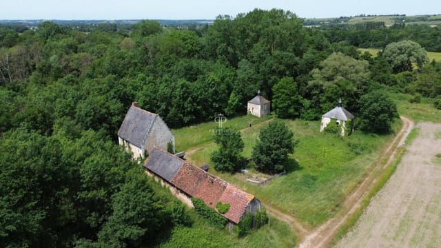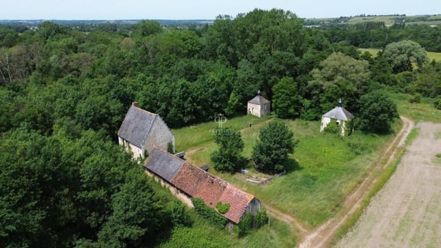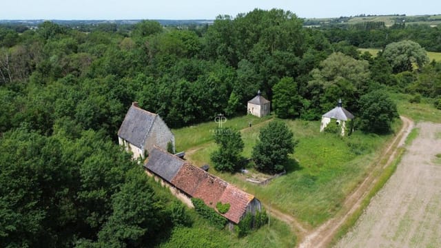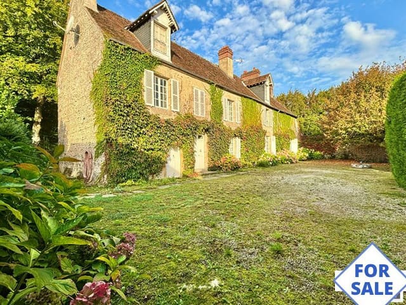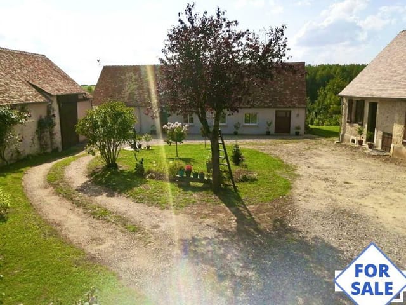Spacious 5-Bedroom Estate for Sale in La Suze-sur-Sarthe with Pool, Outbuildings & Scenic Charm

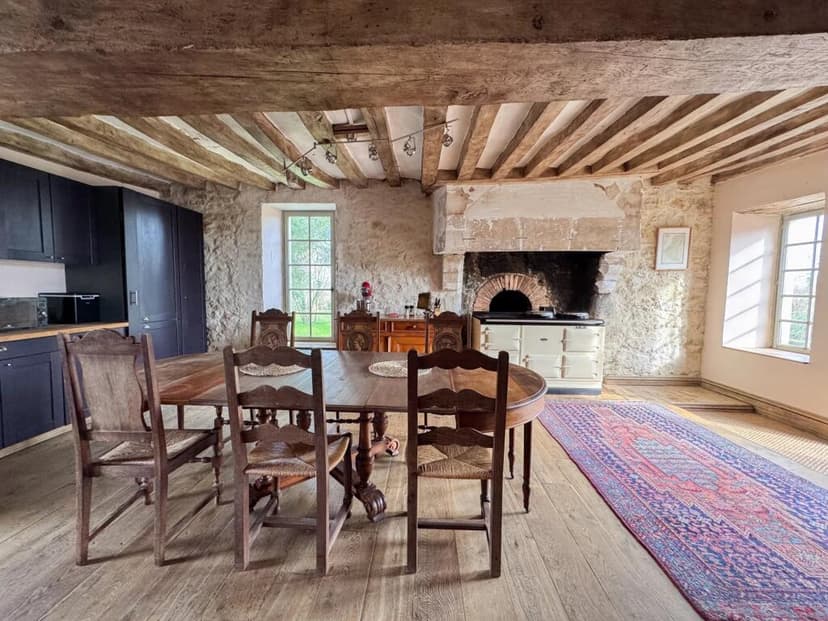
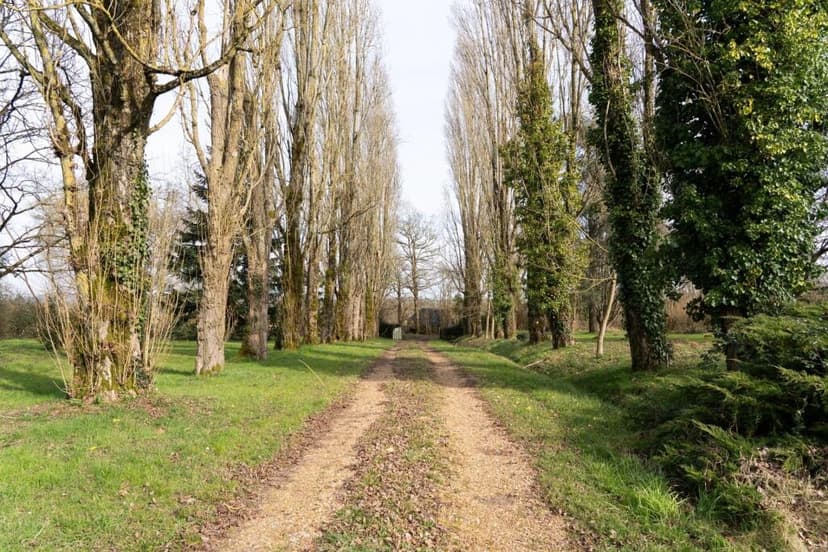
Pays de la Loire, Sarthe, La Suze-sur-Sarthe, France, La Suze-sur-Sarthe (France)
5 Bedrooms · 3 Bathrooms · 380m² Floor area
€457,400
House
No parking
5 Bedrooms
3 Bathrooms
380m²
No garden
Pool
Not furnished
Description
Picture yourself nestled in the serene embrace of the French countryside, specifically the charming town of La Suze-sur-Sarthe, where you’ll find a delightful home awaiting its next chapter. This substantial five-bedroom house sits gracefully along the scenic Pays de la Loire, Sarthe, blanketed by the tranquility of its lush surroundings. Being a busy agent juggling multiple global ventures, every now and then a gem like this captures even my own imagination, urging me to pause and recount a tale of potential future for those searching for a special place to call home away from home.
Our journey begins as we approach along a meandering tree-lined driveway, where anticipation builds for what lies ahead. This is not just a home; it is an estate spanning over 1 hectare, a bastion of peace offering infinite possibilities, nourished by the surrounding unspoiled landscape. Its historical allure is evident right upon arrival, setting an enchanting scene complemented by stone double staircases and the rustic warmth of terracotta floor tiles underfoot. A nod to the past lingers with period fireplaces and a traditional bread oven, inviting stories of yesteryears or to inspire upcoming gatherings with friends and family.
La Suze-sur-Sarthe is perfectly positioned just a stone’s throw from Le Mans, a town renowned for its legendary 24-hour car race. However, it retains its intimate village charm, and you will find the local atmosphere here much more relaxed and family-friendly. Life in this region offers a slower rhythm, a calming contrast against bustling city life while remaining comfortably close to modern amenities and cultural experiences found in Le Mans. The regional climate offers warm summers—perfect for those seeking sunnier days without the scorch of hotter southern countries—and mild winters, an ideal blend for outdoor enthusiasts who enjoy the changing seasons.
Stepping inside, the home immediately reveals its character, with generous, bright spaces exuding an inviting warmth. The beautifully designed eat-in kitchen serves as the heart of the home, ready to host laughter-filled family meals or quiet coffee mornings soaking up the gentle French sunshine filtering through expansive windows. A cozy living room offers a retreat in cooler months, perfect for snuggling up with a good book or enjoying classic French cinema.
With five spacious bedrooms, including an independent suite for guests or perhaps a work-from-home studio, this home offers versatility. It accommodates modern needs without sacrificing the charm that makes it unique. An important note, for those interested, the property features several outbuildings ripe for conversion. Whether you dream of creating additional living space, artist studios, or rental accommodations, the foundation is laid for you to bring these projects to life.
For relaxation under the sun, a swimming pool graces the property alongside a terrace and pétanque court—a traditional French game much like bocce ball—providing recreation right at your doorstep. Imagine lazy summer afternoons spent poolside, broken only by the laughter of family and friends participating in leisurely games of pétanque.
- Spacious eat-in kitchen
- Cozy living room
- Five bedrooms, one independent
- Stone double stairs
- Terracotta floors
- Period fireplaces
- Traditional bread oven
- Convertible outbuildings
- Swimming pool with terrace
- Pétanque court
- Pond and well
Life here in La Suze-sur-Sarthe is an opportunity to savor each moment, relishing in a lifestyle that provides both tranquility and activity. The local community is rich with the embrace of cultural heritage, offering yearly events and local markets that invite exploration. Don your chef’s hat using fresh products from those very markets to cook with flair right at home or take leisurely bike rides through nearby vineyards and idyllic countryside lanes. Destiny could very well mean relaxing jaunts into nearby Le Mans for your dose of historical landmarks and vibrant city energy.
Grasp the essence of life's pleasures in this inviting province, while considering the more practical aspects of transitioning to French life, like familiarizing with local customs, fine-tuning language skills, and integrating into new social fabrics. For overseas buyers and expats, this can indeed become less about moving house and more about finding a second heart, blending seamlessly into the sartorial rhythms of French life.
Here lies not just an abode, but a canvas. Perfectly livable with intrigue looming in every corner for those with visions of enhancement. A dreamscape awaits for buyers—discover it, create in it, thrive in it. Welcome to your French escape in La Suze-sur-Sarthe, where every facet awaits your touch.
Details
- Amount of bedrooms
- 5
- Size
- 380m²
- Price per m²
- €1,204
- Garden size
- 9801m²
- Has Garden
- No
- Has Parking
- No
- Has Basement
- Yes
- Condition
- good
- Amount of Bathrooms
- 3
- Has swimming pool
- Yes
- Property type
- House
- Energy label
Unknown
Images
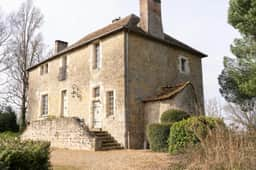


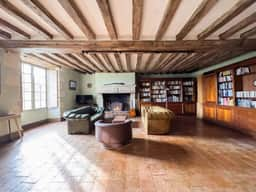
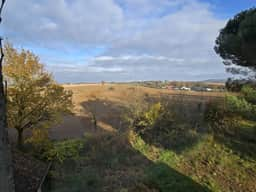
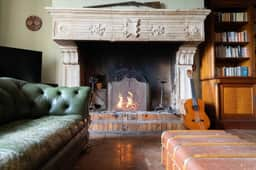
Sign up to access location details
