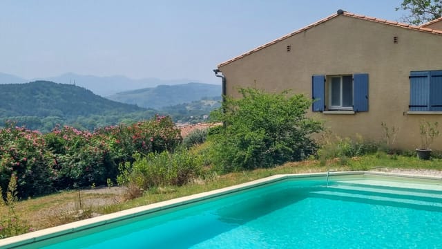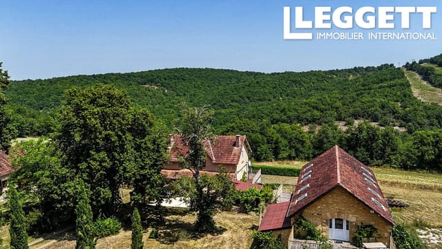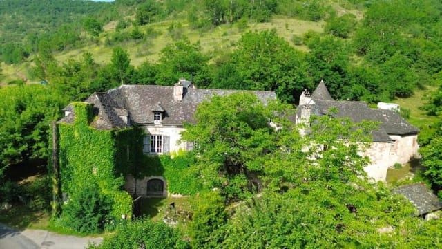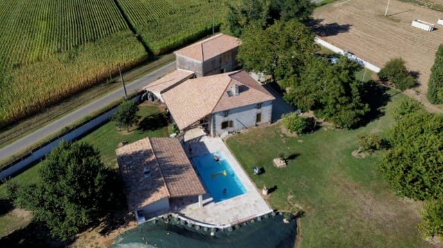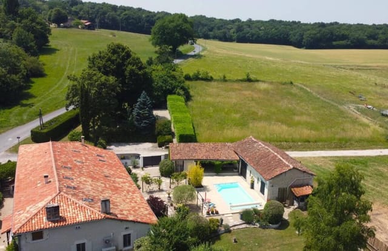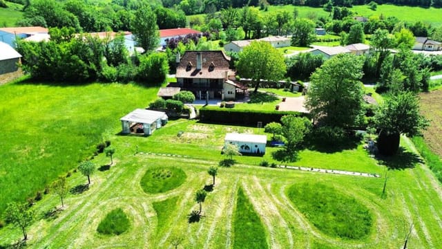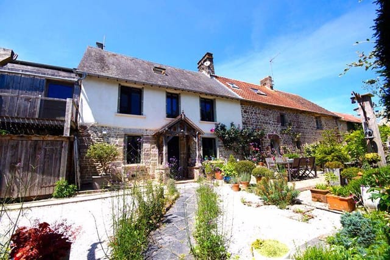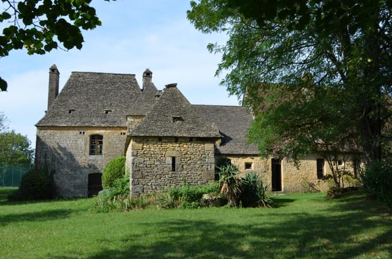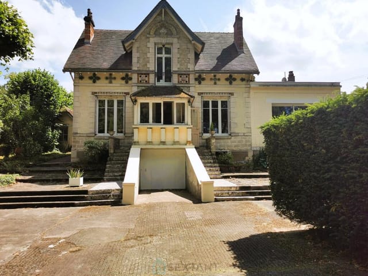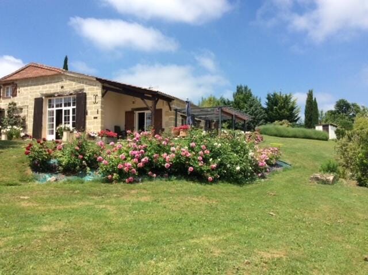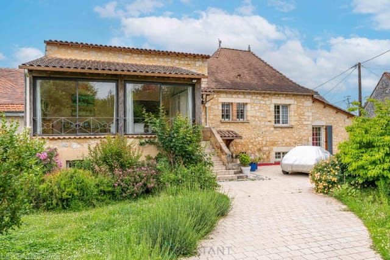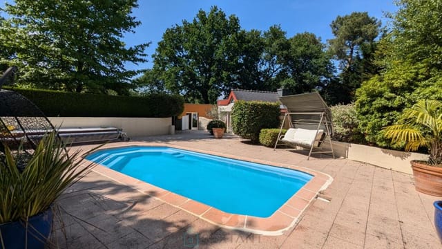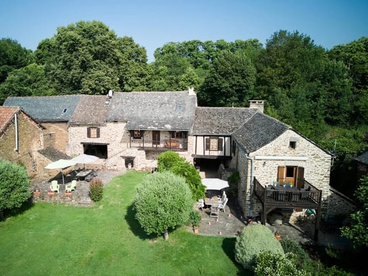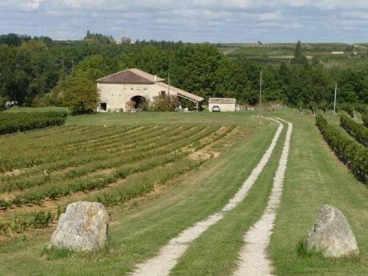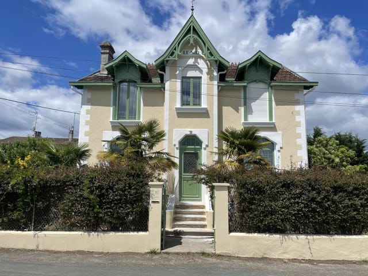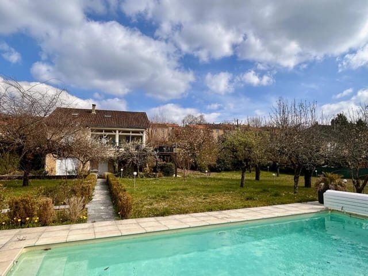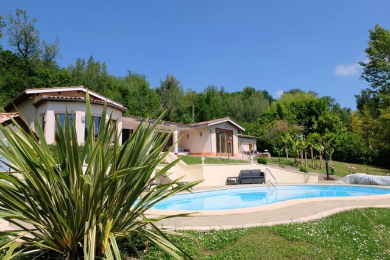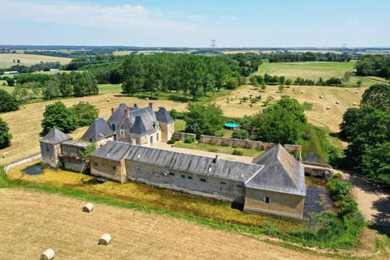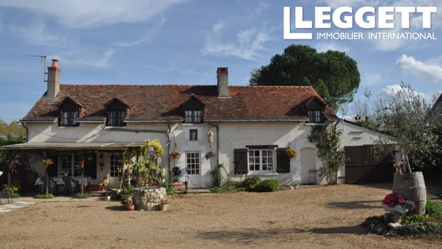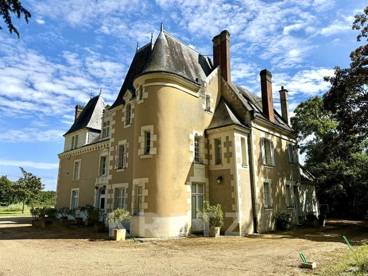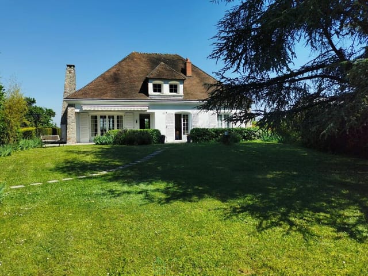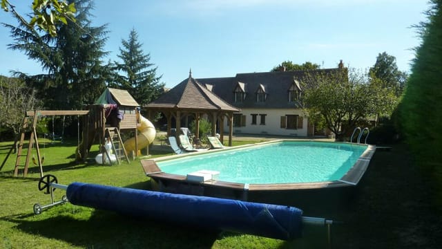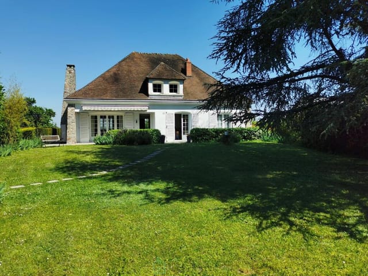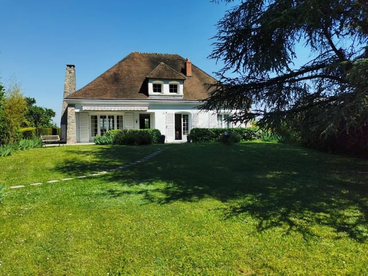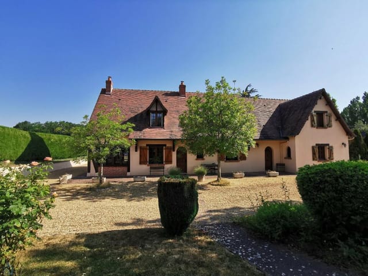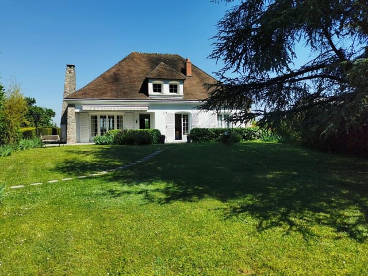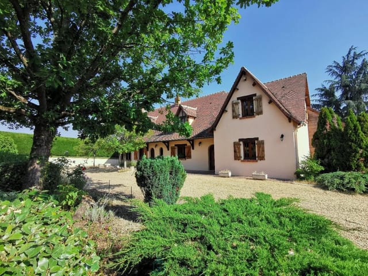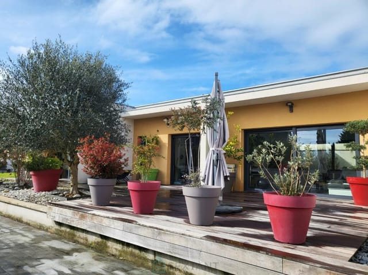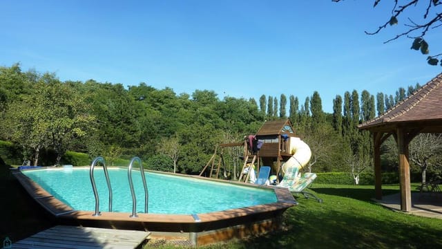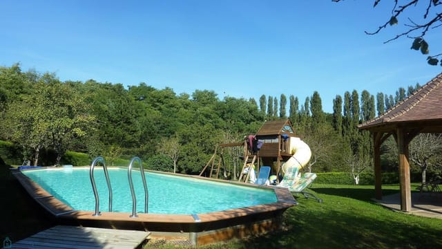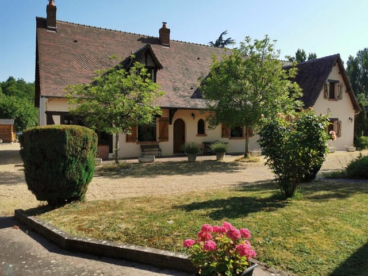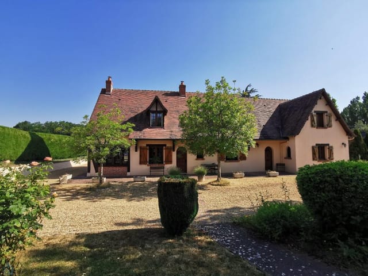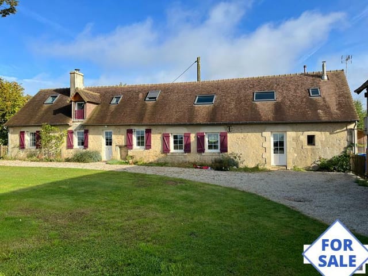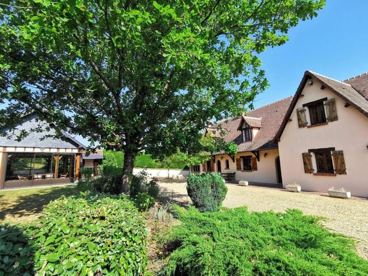Idyllic 19th-Century 4-Bedroom House For Sale in Le Lude, France - Spacious Living with Scenic Views & Private Land
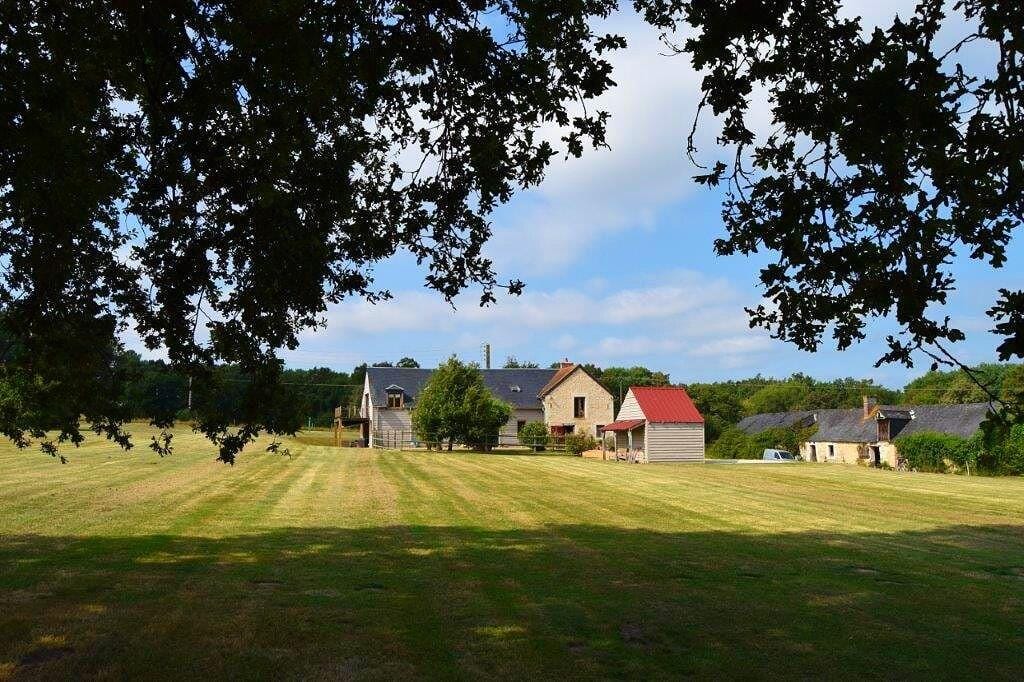
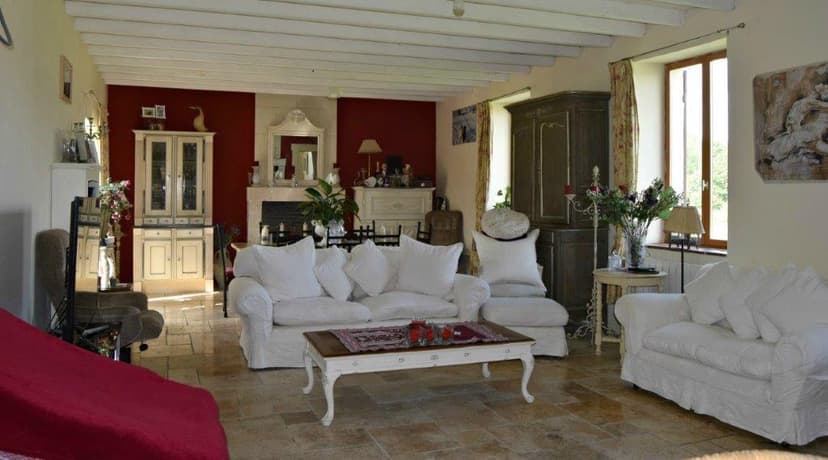
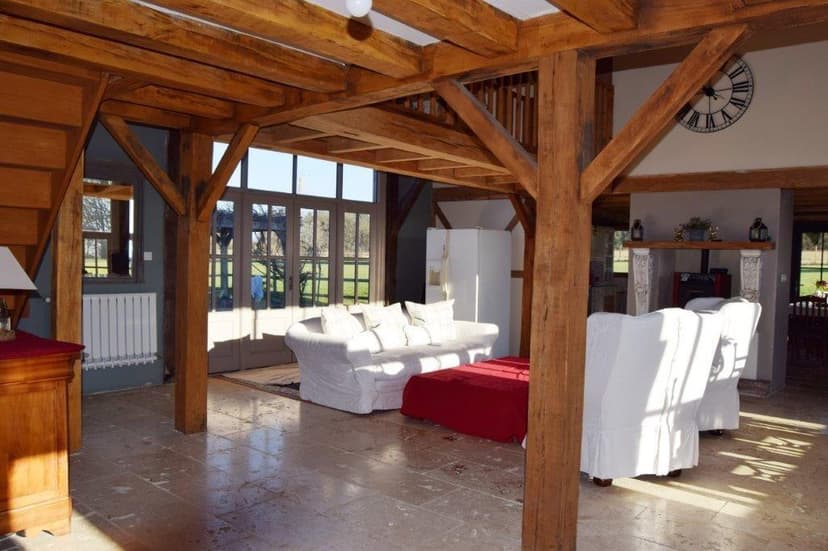
Le Lude, Sarthe, Pays de la Loire, France, Le Lude (France)
4 Bedrooms · 3 Bathrooms · 300m² Floor area
€429,000
House
No parking
4 Bedrooms
3 Bathrooms
300m²
Garden
No pool
Not furnished
Description
Are you dreaming of a tranquil and picturesque life in the heart of the French countryside? Imagine stepping back in time while enjoying the comforts of modern living at this unique property in the Sarthe region of Pays de la Loire, France. This 19th-century house, reborn into a beautiful, luminous home, carries with it the whispers of history and the promise of a serene lifestyle.
Nestled within the enchanting landscapes of Le Lude, this house is a hidden gem, tucked away amidst serene woodlands yet conveniently close to some of France’s vibrant cities, such as Tours, Le Mans, Angers, and Saumur, all merely 40 minutes away. Here, you are graced by the company of deer that frequent the countryside, offering a hint of the unspoiled charm that distinguishes this part of France.
Living in Le Lude is like having your own personal slice of paradise. This charming chateau village has all the essential amenities within reach, and if you're looking for a day out, the famous Zoo in La Flèche is just a short drive away. The climate here is typically temperate, making it a delightful place to live all year round with mild winters and gorgeous, sun-drenched summers.
Now, back to the house itself – this property is not just a place to live but an experience to be savored. With 300 square meters of living space, this four-bedroom detached house is perfect for families seeking a spacious and inviting home. Set on the cusp of history yet thoroughly revivified, the house tells a story of transformation.
Features of the property:
- 4 spacious bedrooms
- 3 well-appointed bathrooms
- A striking oak-framed barn extension, filled with light
- Expansive 45m² living room with twin fireplaces
- Custom hand-painted kitchen extending to a terrace
- 50m² master suite with a charming south-facing balcony
- Vaulted ceiling room with beams and travertine floors
- Detached single garage with storage
- Outbuilding ripe for total transformation
- Situated on 4.3 hectares of private land, including 2 hectares of prairie and 2.3 hectares of forest
Endowed with travertine floors and stonework that speaks of bygone artisan craftsmanship, the ground floor welcomes you with a warm embrace. The lounge area, complete with two feature fireplaces—one of which is equipped with a log burner that economically heats the entire home—is particular welcoming, offering both a visual treat and practical self-sufficiency, thanks to the wood sourced from the property’s own forest.
This dining area, elegantly designed, transitions seamlessly into a kitchen space filled with the day's bathing light, thanks to glass doors and windows that track the sun from east to west. Each meal becomes a picturesque experience in this uplifting environment.
Making your way upstairs via a charming bridge connecting the original stone building to the barn conversion, you’re led to the large master suite. It’s a place to rest and rejuvenate, with French doors that unlock views over the southern expanse, a sight to cherish every morning.
The upper level also comprises two additional double bedrooms and a versatile mezzanine that serves as an extra bedroom or adaptable living space. Here, you're offered flexibility to accommodate visiting family, friends, or create a space precisely to your liking.
One cannot overlook the inviting exterior. The property occupies a central position within its breathtaking plot, enveloping your daily existence in nature. There’s a single garage, making parking no hassle, and a major opportunity with an outbuilding ready for restoration. You can envision transforming this 200m² space, perhaps into a self-contained guest house, studio, or workspace—letting your creativity run wild.
For those considering relocating internationally, Le Lude promises a peaceful retreat and the joy of an outdoor lifestyle. Days can be spent exploring the local markets, savoring a croissant at a local café, or embarking on leisurely walks through your own private woodlands.
This property does require ongoing love and attention. But it’s not just a house—it’s a canvas waiting for you to paint your future. Here, tradition and dreams meet, offering you both a home and a lifestyle, enriched by the surrounding culture and natural beauty of the Sarthe region.
Have a vision? Let's make it a reality in this corner of France you'll be proud to call home.
Details
- Amount of bedrooms
- 4
- Size
- 300m²
- Price per m²
- €1,430
- Garden size
- 8700m²
- Has Garden
- Yes
- Has Parking
- No
- Has Basement
- No
- Condition
- good
- Amount of Bathrooms
- 3
- Has swimming pool
- No
- Property type
- House
- Energy label
Unknown
Images



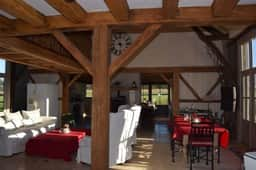
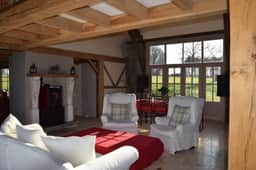
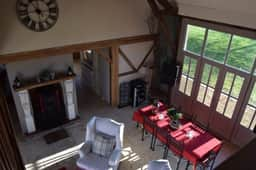
Sign up to access location details
