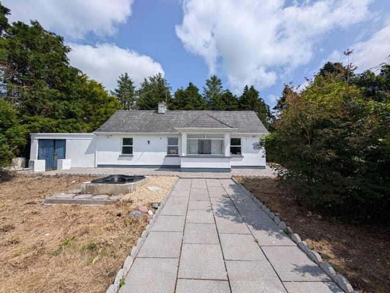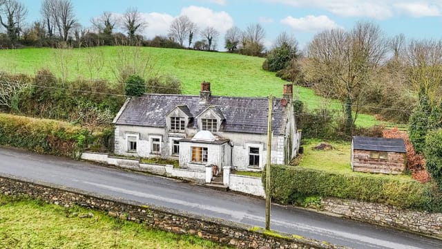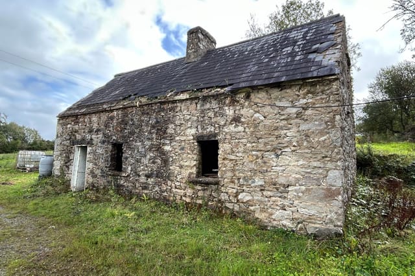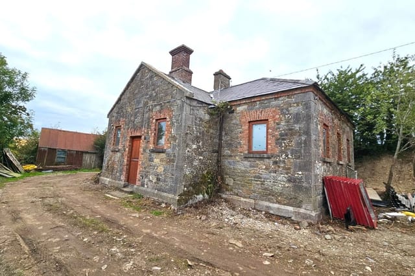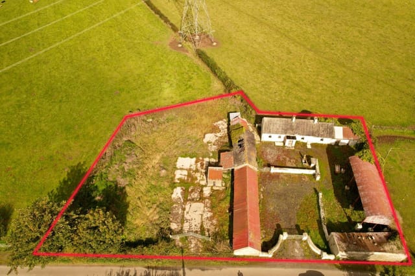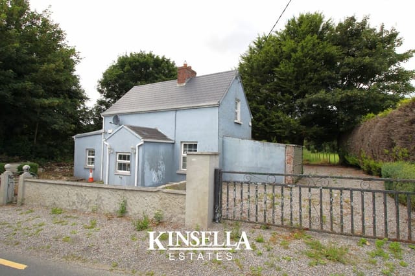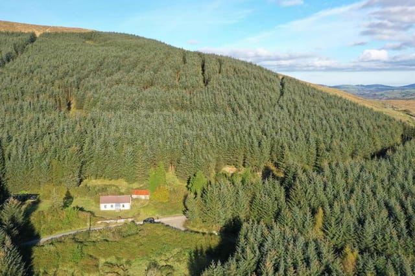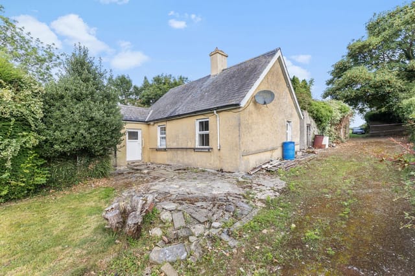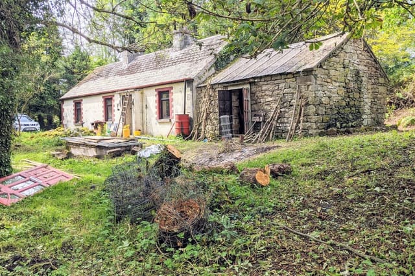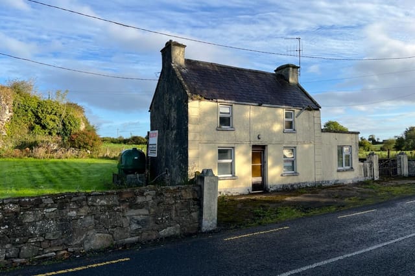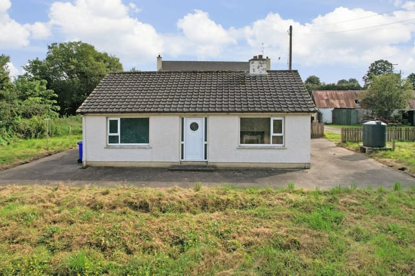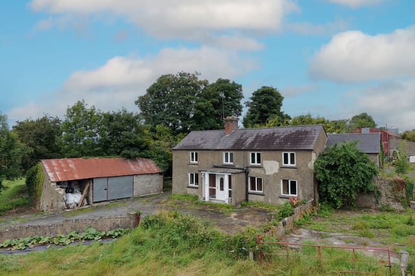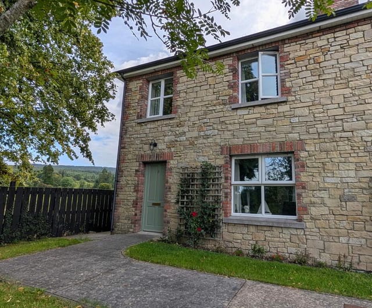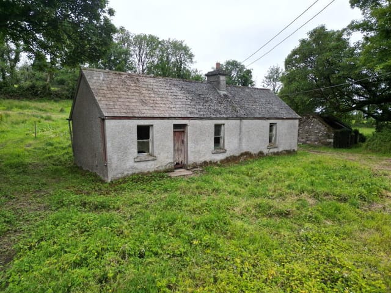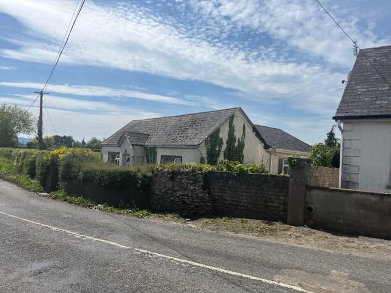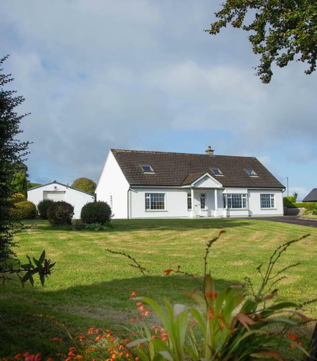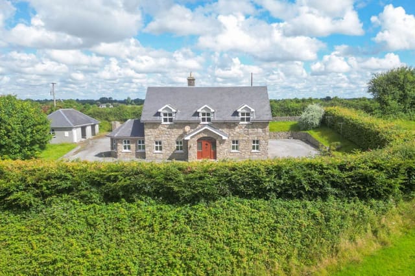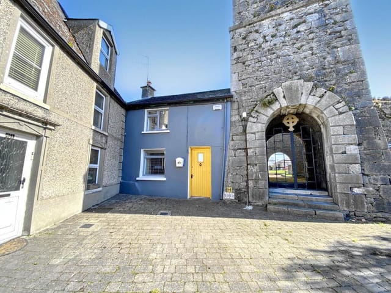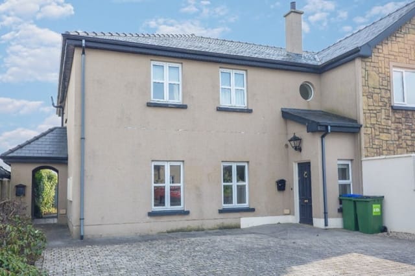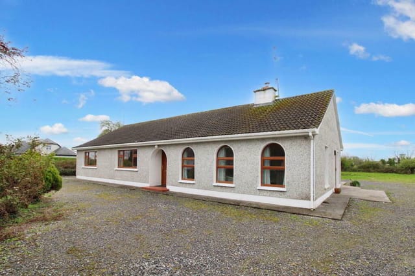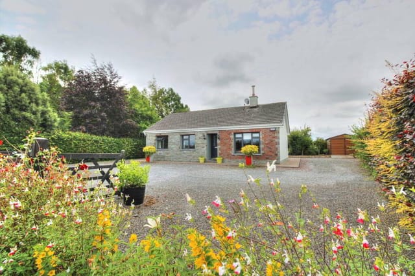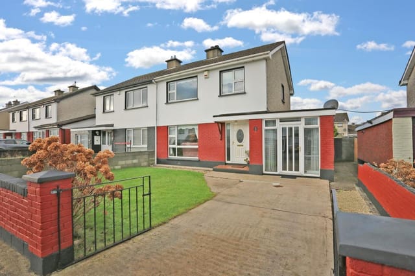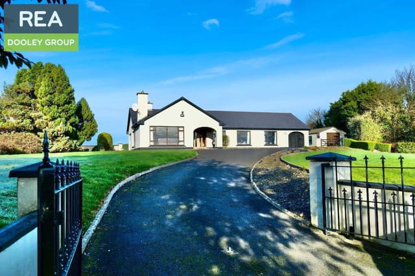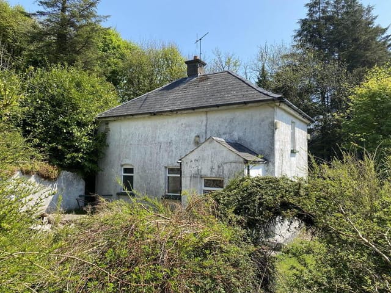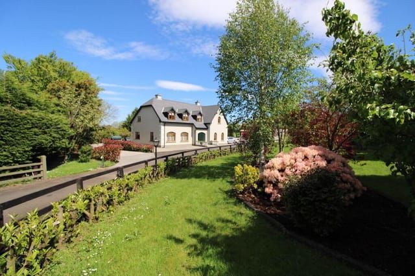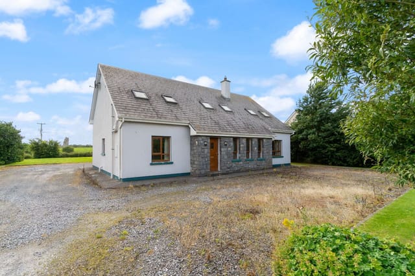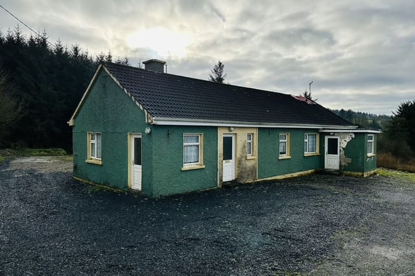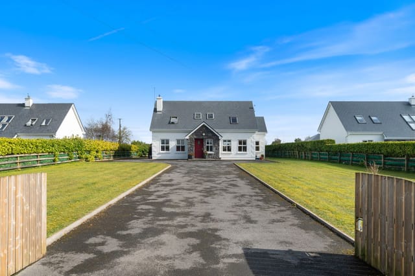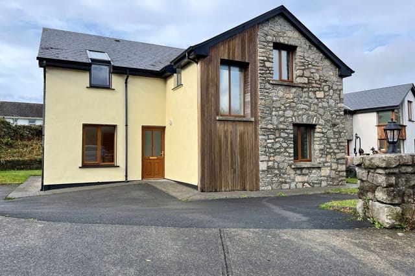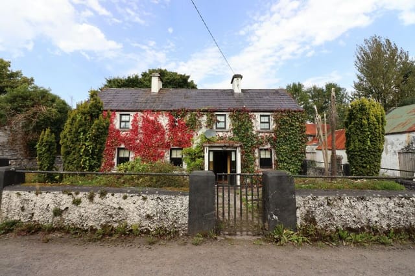Spacious 5-Bed Detached in Mountshannon
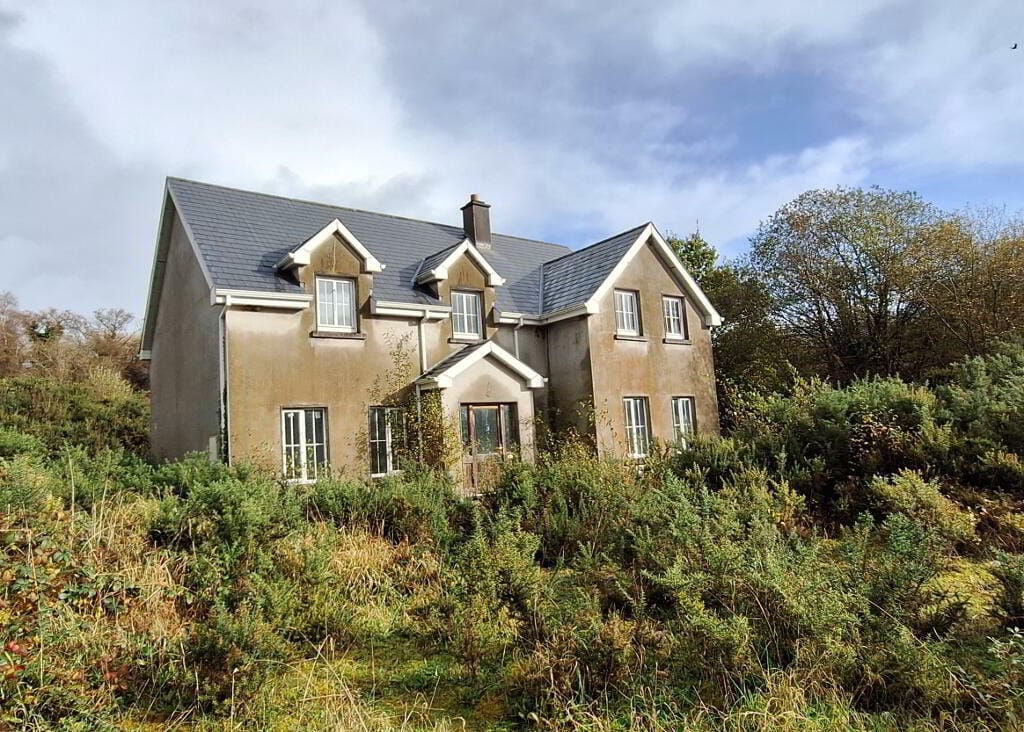
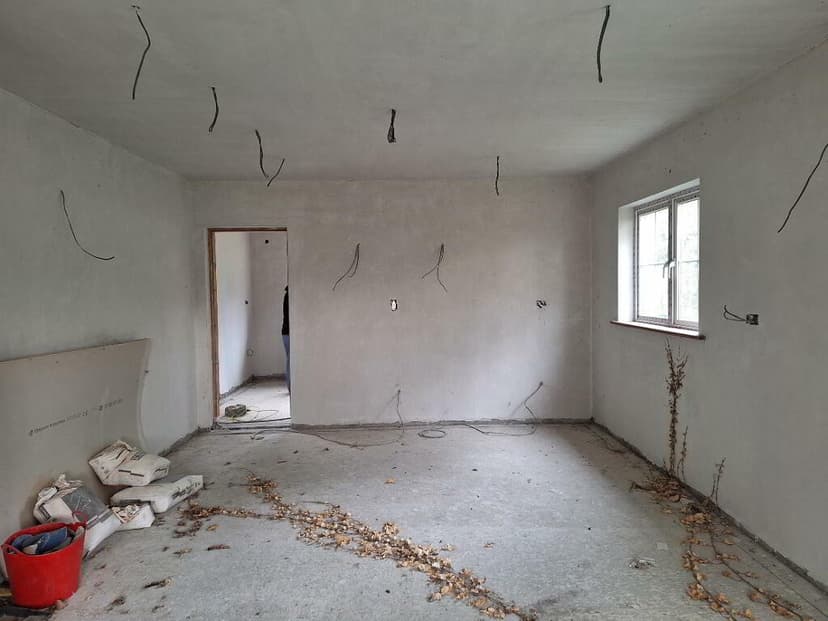
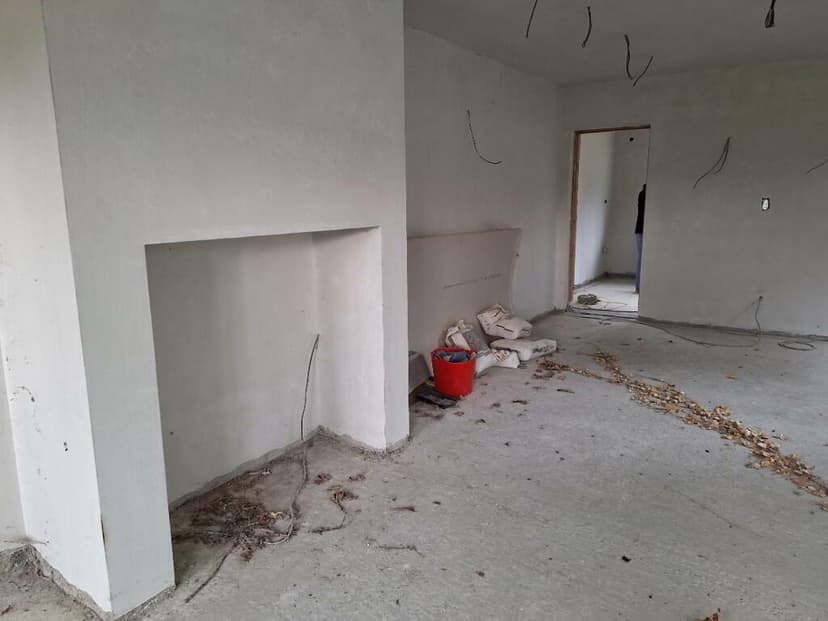
4 An Garran, Mountshannon, Ireland, Mountshannon (Ireland)
5 Bedrooms · 1 Bathrooms · 160m² Floor area
€180,000
House
No parking
5 Bedrooms
1 Bathrooms
160m²
Garden
No pool
Not furnished
Description
Welcome to the tranquil charm of Mountshannon, Ireland and make your home at 4 An Garran. A detached residence nestled in a small family-friendly neighborhood, this property offers five ample bedrooms, and spans over an overall floor area of 160 square meters. The house is incredibly appealing to those who enjoy personalizing their living space, since it is currently in a renovating state, offering a unique opportunity for it to be lovingly restored and molded into a welcoming family abode. This house can be a blank canvas ready for you to infuse with your characteristic style and make it your own unique retreat.
In terms of location, this residence is unbeatable. A leisurely short walk will lead you to the local shop, creche, primary school, the attractive harbour, beautiful Aistear park and the charming village centre of Mountshannon. The property is set on an expansive plot measuring 0.19 Ha (0.47 acres), and there is ample room to extend the existing structure, should you wish to do so in future.
Amenities include:
- Connection to all mains services
- Provision for high-speed broadband
- Potential for a preferred heating system installation
- Ample parking space
Property Features:
- Large open-plan living area
- Store room
- Airing closet
- Utility/toilet area
- Shower room
- Landing area
- Potential for a walk-in closet
Living in Mountshannon is a delightful affair. Steeped in history and natural beauty, it is a peaceful rural area that presents an idyllic lifestyle away from the hustle and bustle of city life. The village has won an array of awards for its neatness, including being a winner in the Tidy Towns competition. The area enjoys excellent road and commuter links, making travel around the local area, and beyond, easily accessible.
The climate in Mountshannon is typically Irish with temperate summers and mild winters. Situated near the shores of Lough Derg, this picturesque village offers beautiful lake views and a plethora of birdlife, notably White-tailed Sea Eagles. The town’s marina and its access to the lake make it a popular destination for boating and fishing enthusiasts. With lush hills, ancient forests and the stunning lake at your doorstep, every day can be a new adventure in the great outdoors.
While living in this house, you will enjoy the sense of community in the village. The locals are known for their friendly manner and warm hospitality. The village green, the heart of the town, is often abuzz with community events and activities. Moreover, the neighborhood is highly secure, with low crime rates, making this locale a safe and serene place to raise a family.
In the spirit of authenticity, it's vital to mention that the house is currently a work in progress. That being said, some may see this as an opportunity to transform this property into a bespoke home tailored to their specific needs and personal tastes. Given its reasonable price point, future homeowners may potentially make a significant return on their investment post-renovation, especially considering its desirable location and intrinsic character.
In conclusion, 4 An Garran in Mountshannon, Ireland is an excellent prospect for those looking to seriously invest in overseas property. Embark on a fulfilling journey of giving this property the modifications it needs and shape it to a home that truly represents you. The ultimate Irish rural living dream can be realized in this charming village of Mountshannon, with the harmony of a peaceful lifestyle and the promise of a welcoming community.
Details
- Amount of bedrooms
- 5
- Size
- 160m²
- Price per m²
- €1,125
- Garden size
- 4700m²
- Has Garden
- Yes
- Has Parking
- No
- Has Basement
- No
- Condition
- renovating
- Amount of Bathrooms
- 1
- Has swimming pool
- No
- Property type
- House
- Energy label
Unknown
Images



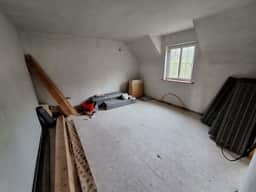
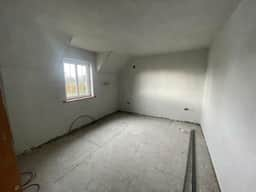
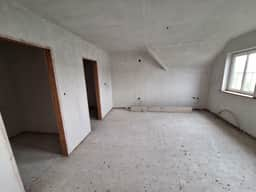
Sign up to access location details



