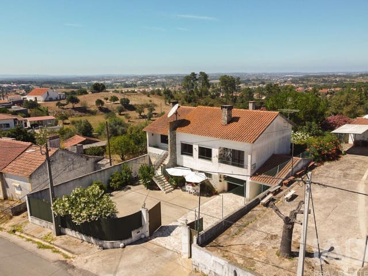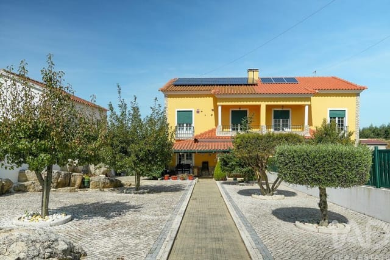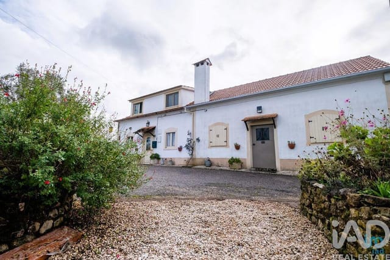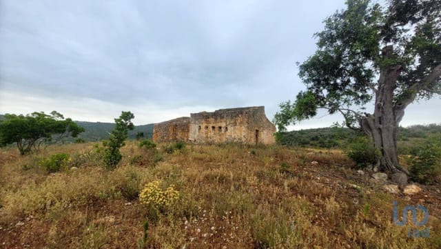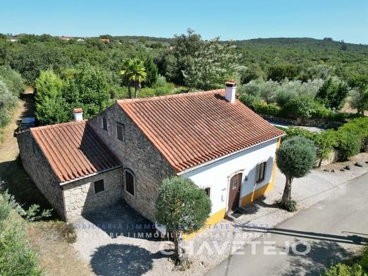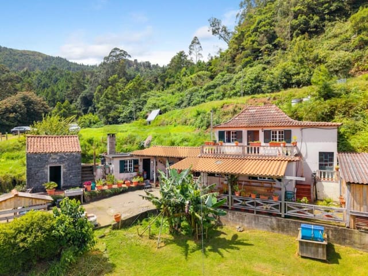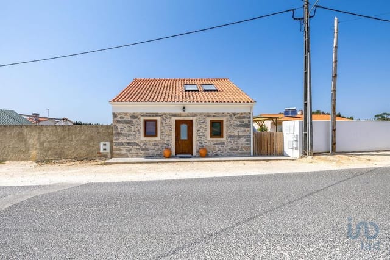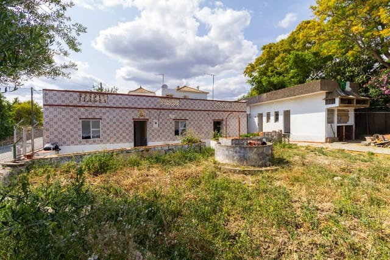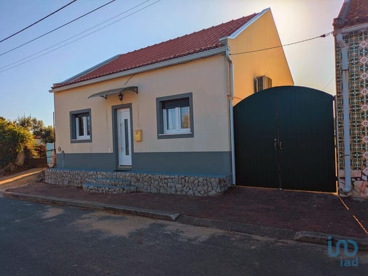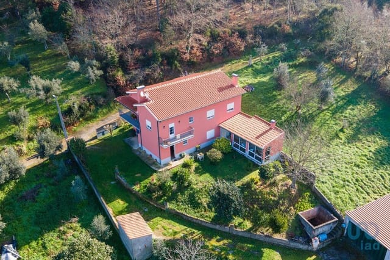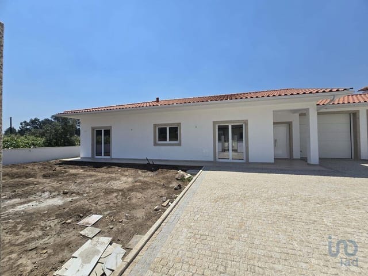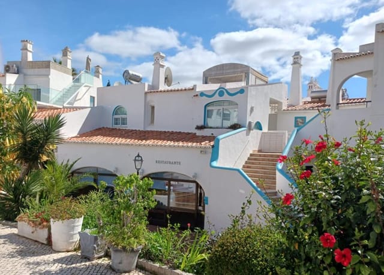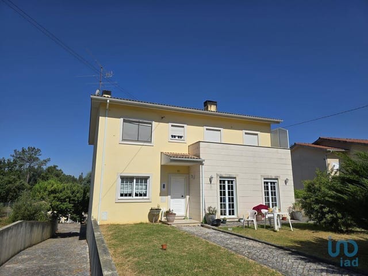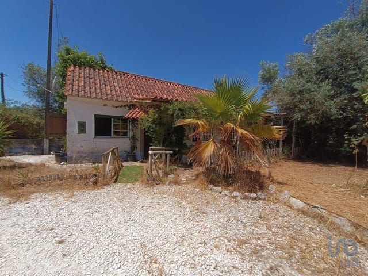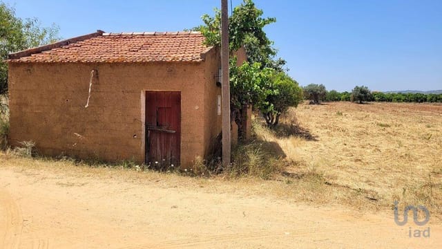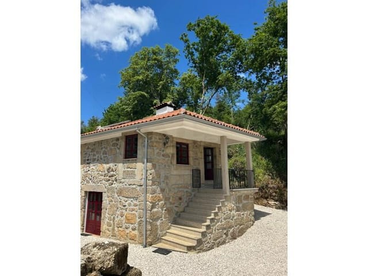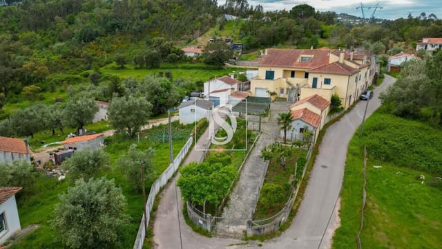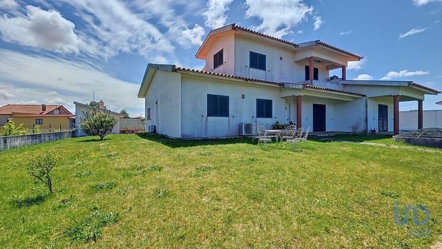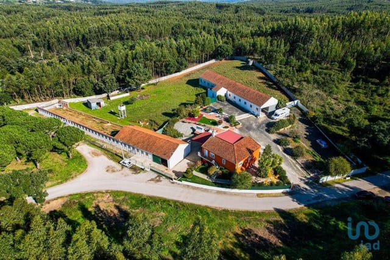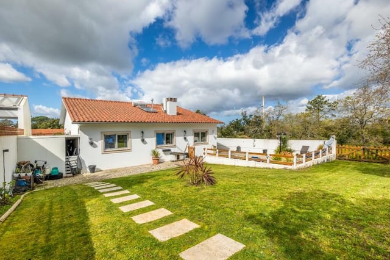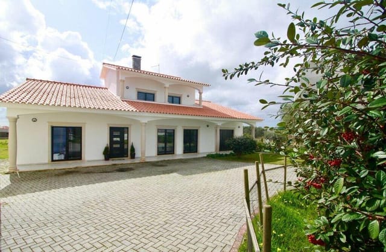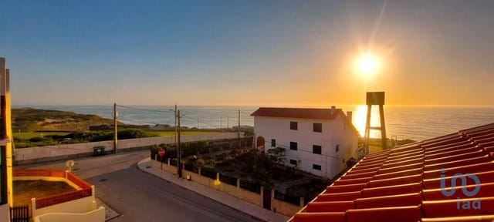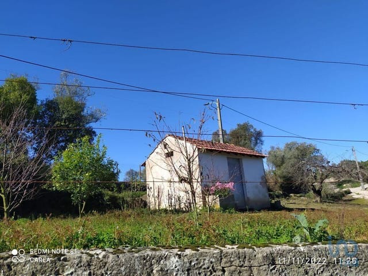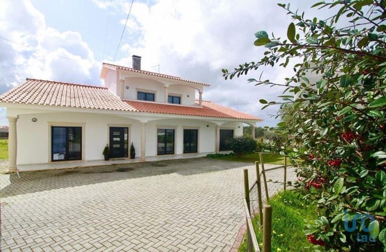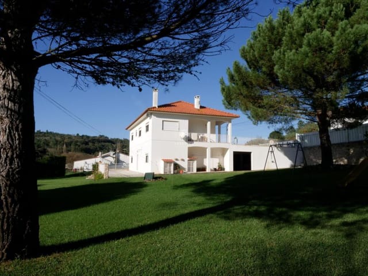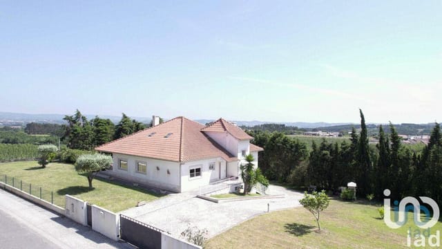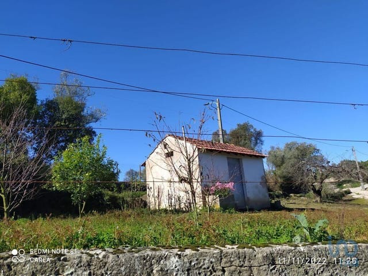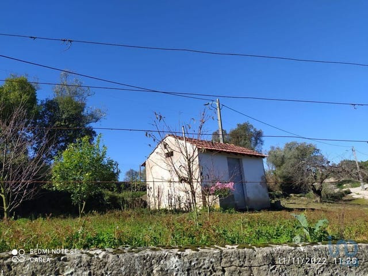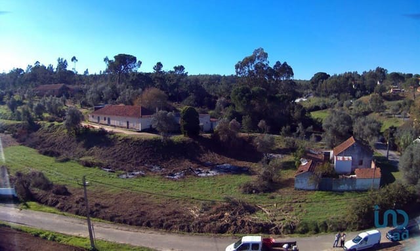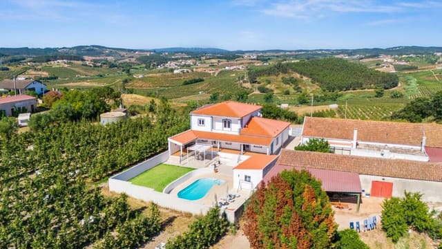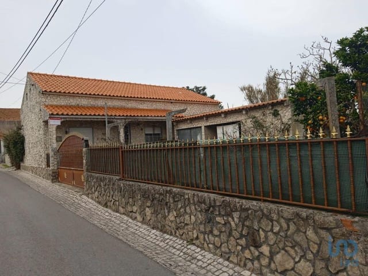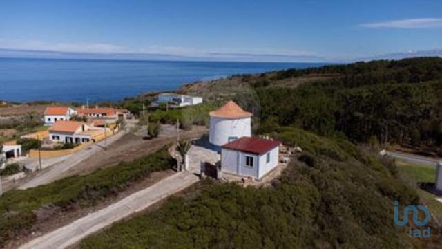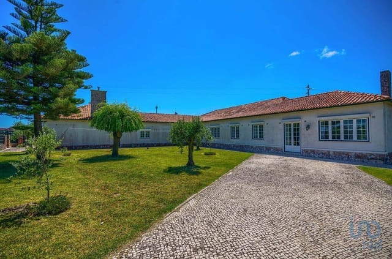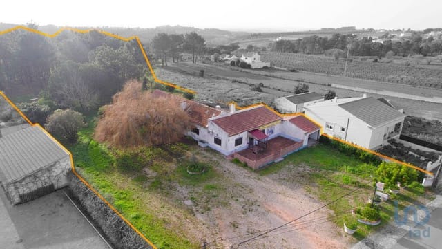Spacious 4BR Villa in Benedita: Serene Setting Near Serra de Aire
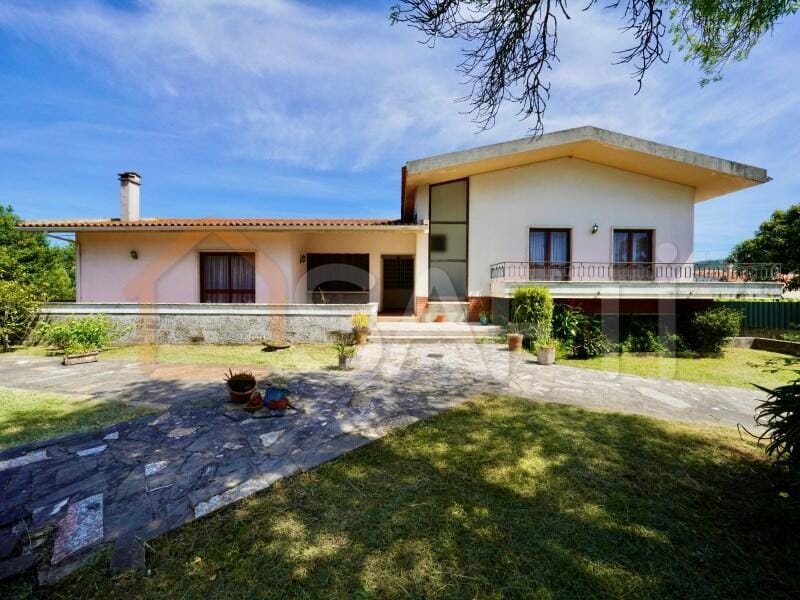
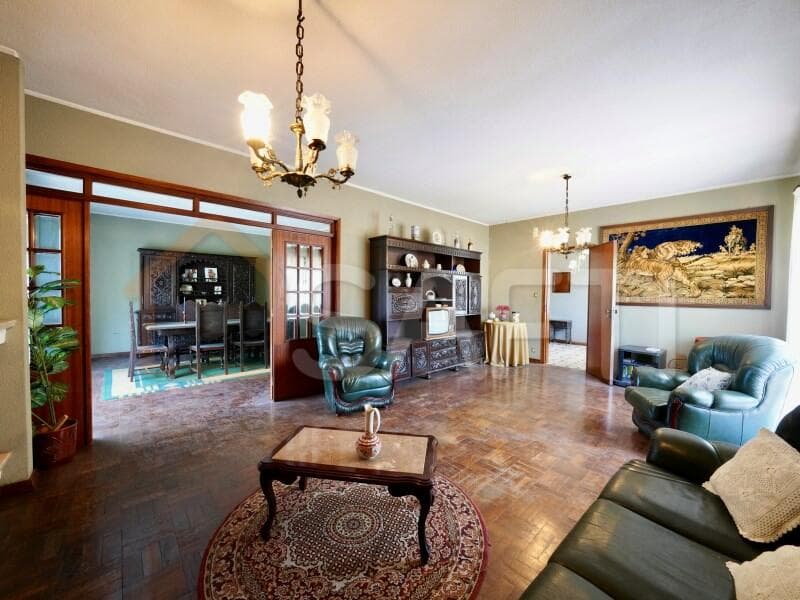
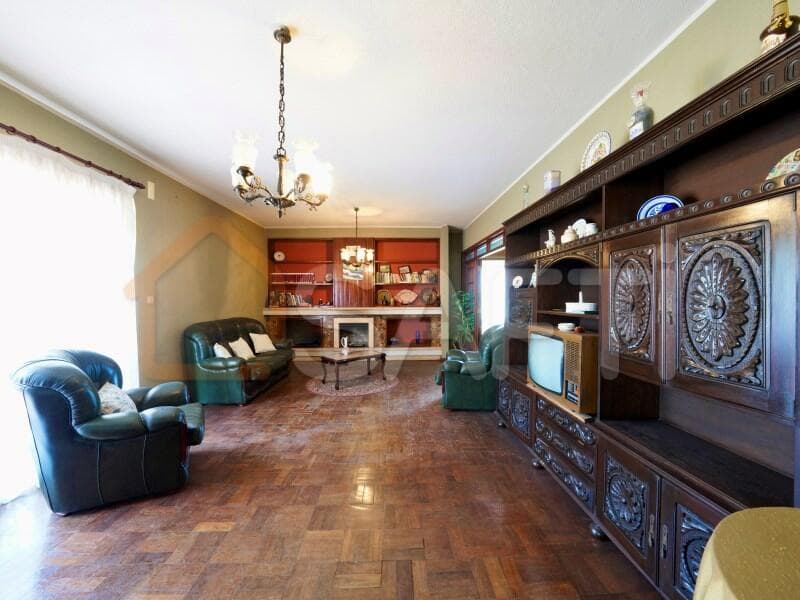
Leiria, Benedita, Portugal, Benedita (Portugal)
4 Bedrooms · 2 Bathrooms · 270m² Floor area
€289,000
House
No parking
4 Bedrooms
2 Bathrooms
270m²
No garden
No pool
Not furnished
Description
Nestled in the charming village of Benedita within the serene landscape of Serra de Aire e Candeeiros, this delightful four-bedroom house provides a peaceful retreat matched with the convenience of modern living. The residence is set in a locale that epitomizes rural tranquility yet is well-connected, making it an ideal choice for those looking to balance a quiet life with accessibility.
Spanning two thoughtfully designed floors, this house merges functionality with aesthetic appeal. The ground level is dedicated to social engagements, centered around a spacious living room bathed in natural light. This area, coupled with traditional decorative details, sets a warm and welcoming tone, perfect for hosting and relaxation. Adjacent to this is a kitchen that retains a traditional flair, bringing together the authenticity of local cuisine and the ease of modern amenities. Here, cooking is not just about meal preparation; it’s an enjoyable experience.
The private quarters upstairs include four well-proportioned bedrooms, ensuring comfort and privacy for each family member. One of these is an en-suite, providing a secluded haven within the home. The other bedrooms, infused with light and coziness, make for restful spaces that invite calm and relaxation.
Adding to the appeal of this property is its generous expanse of land, encompassing 1350 meters that offer abundant outdoor space for recreational activities and leisure. This is complemented by various outbuildings and a garage, adding practical storage solutions and utility space.
Life in Benedita offers residents a picturesque lifestyle amidst the grandeur of the Serra de Aire e Candeeiros, known for their stunning natural beauty and plethora of outdoor activities. Hiking, cycling, and bird watching are popular, allowing residents and visitors alike to immerse themselves in nature's tranquility.
The local climate is characterized by mild, wet winters and warm, dry summers, creating a pleasant environment year-round. The village is equipped with essential amenities including local shops, cafes, and cultural landmarks, fostering a tight-knit community atmosphere. For families, the area provides reputable educational facilities ensuring a good start for children.
For those contemplating relocation or investment, Benedita offers not just a house, but a home in a friendly community where traditions are cherished and everyday life feels like a retreat from the hustle and bustle of the city.
Main House Features:
- Two floors of living space
- Four spacious bedrooms, one with en-suite
- Fully equipped traditional kitchen
- Large living room with abundant natural light
- Ample land totalling 1350 meters
- Additional outbuildings for storage
- Private garage
The realistic price point reflects the good condition of the property while acknowledging the potential for personalization to enhance its charm and functionality further.
In conclusion, if you are seeking a property that captures the essence of countryside living with the convenience of modern facilities and connectivity, this house in Benedita might just be what you're looking for. Here, each day is an invitation to embrace a serene lifestyle, surrounded by natural beauty and a warm community, promising a vibrant and fulfilling living experience for anyone looking to make Portugal their new home or holiday escape.
Details
- Amount of bedrooms
- 4
- Size
- 270m²
- Price per m²
- €1,070
- Garden size
- 2910m²
- Has Garden
- No
- Has Parking
- No
- Has Basement
- No
- Condition
- good
- Amount of Bathrooms
- 2
- Has swimming pool
- No
- Property type
- House
- Energy label
Unknown
Images



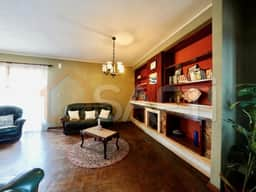
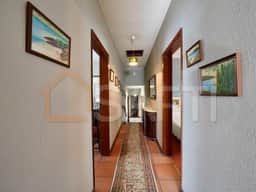
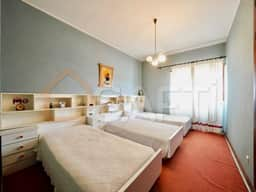
Sign up to access location details
