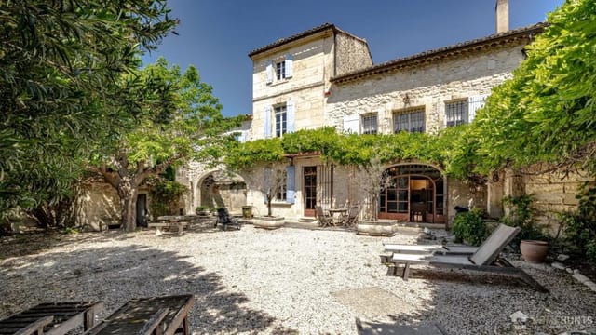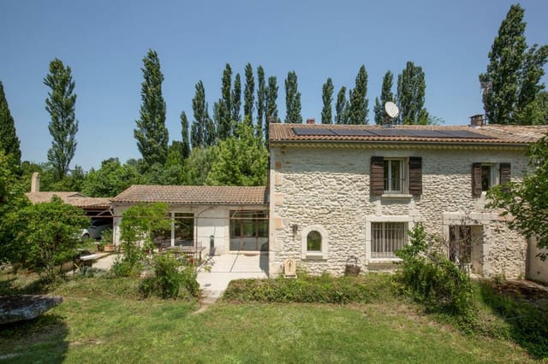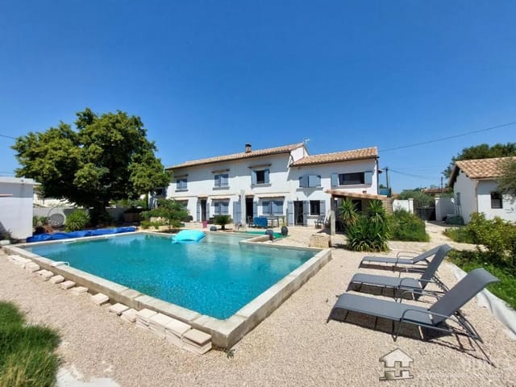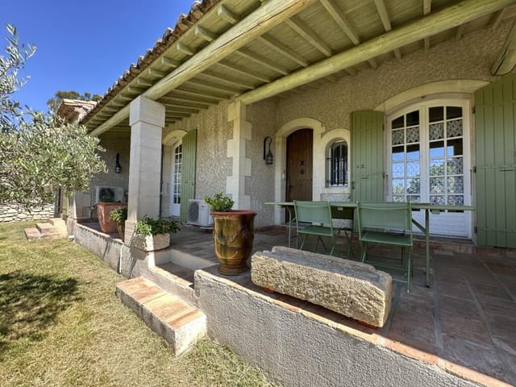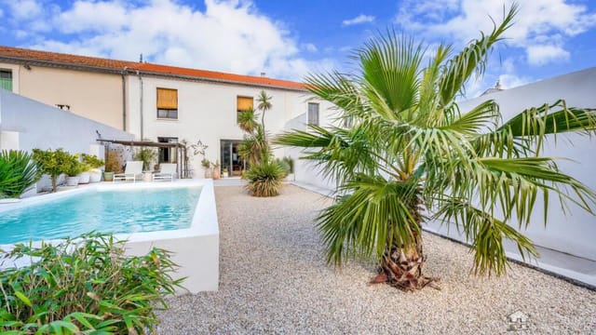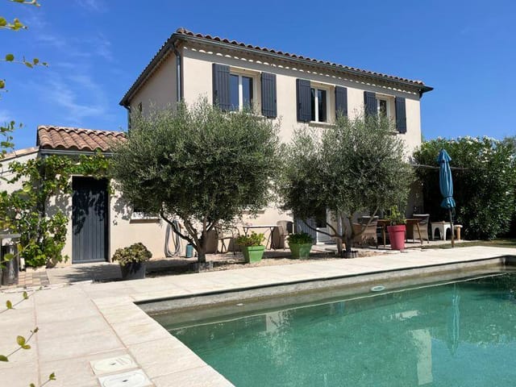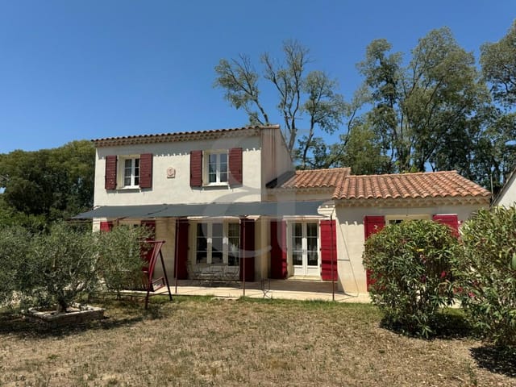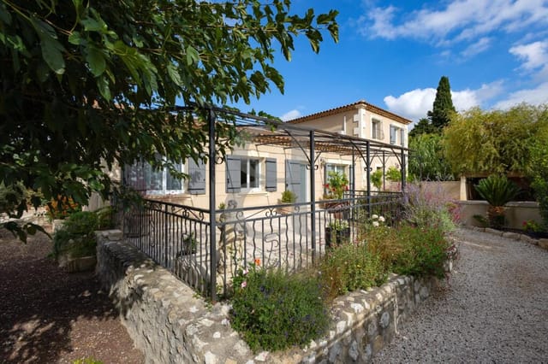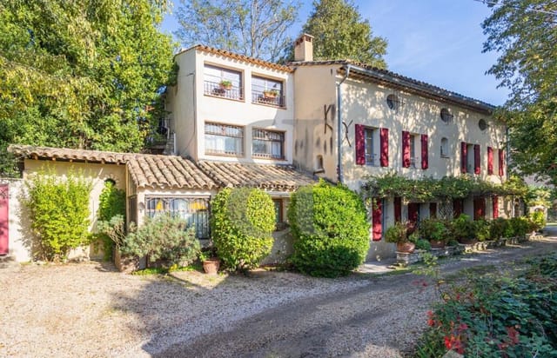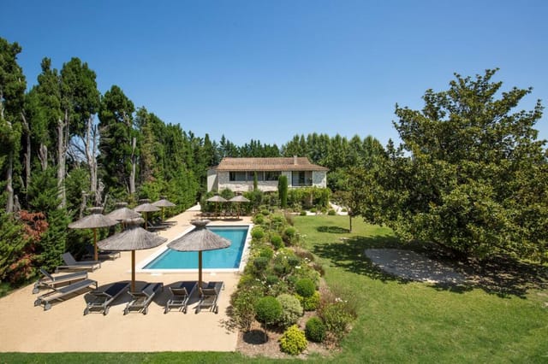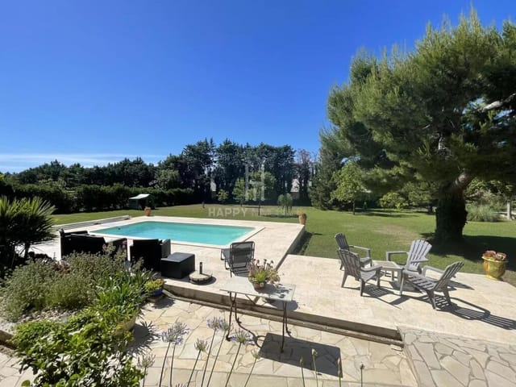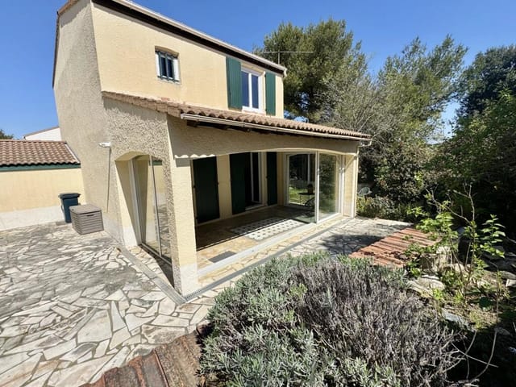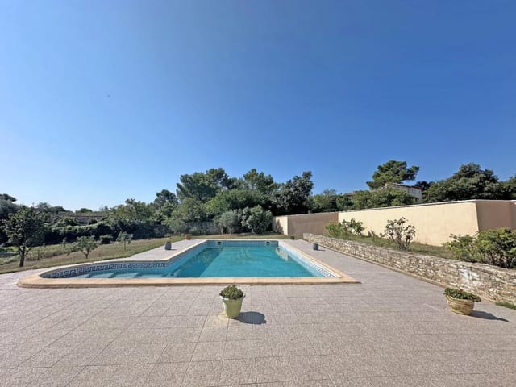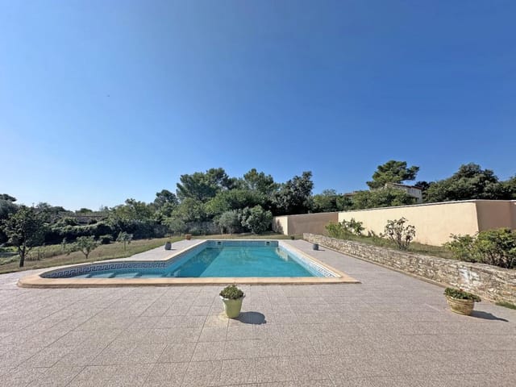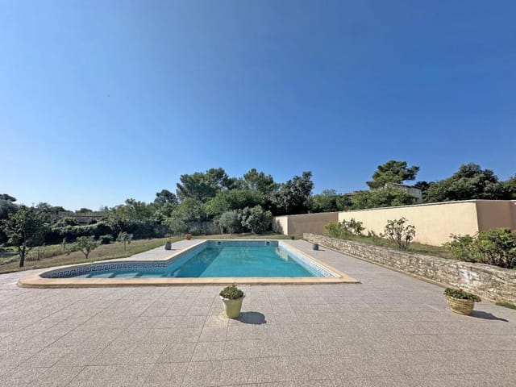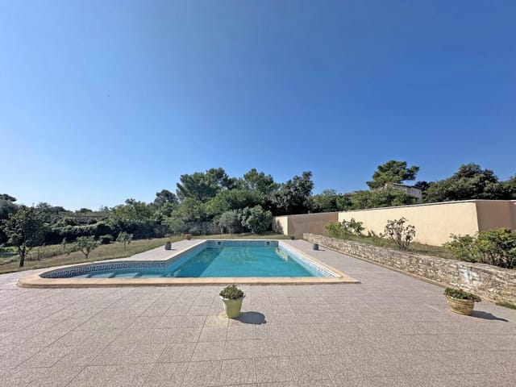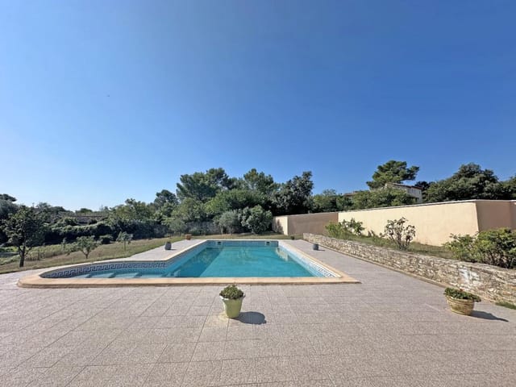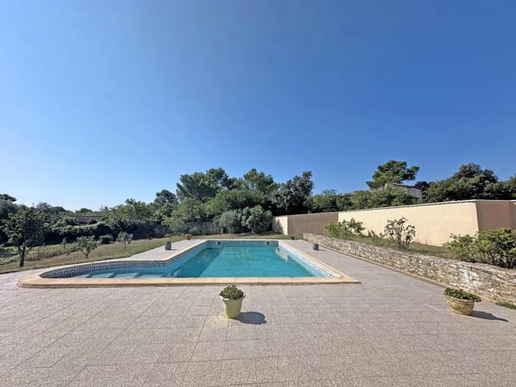Spacious 4BR Family Villa with Renovation Potential in Arles, France



Provence-Alps-Cote d`Azur, Bouches-du-Rhône, Arles, France, Arles (France)
4 Bedrooms · 1 Bathrooms · 91m² Floor area
€249,000
House
No parking
4 Bedrooms
1 Bathrooms
91m²
Garden
Pool
Not furnished
Description
Nestled in the charming town of Arles, located in the Provence-Alps-Côte d'Azur region of southern France, this four-bedroom house presents an exciting opportunity for those looking to immerse themselves in French culture and lifestyle. With its reasonable asking price and considerable scope for customization, this property awaits a visionary buyer ready to infuse it with new life.
Property Overview:
This two-story villa, constructed in the 1980s, is situated in a tranquil area, offering the perfect blend of privacy and community. The house sits on a plot of 400 square meters and comes with an additional adjoining land of 240 square meters, offering ample space for extensions or enhancements such as a swimming pool, garden, or additional living quarters.
Condition and Features:
The property is in a good state overall but requires renovation to realize its full potential. It includes:
- Four well-sized bedrooms
- One bathroom with a separate toilet on each floor
- A spacious living room that opens onto a garden-facing terrace
- A separate, enclosed kitchen
- A garage
- The house's exterior is built from red brick, and although its joinery and shutters are showing signs of wear, its core structure is sound. The windows are currently single-glazed wood, which offers a classic aesthetic but may need updating for better insulation.
Climate and Living Experience:
Living in Arles, you can expect a Mediterranean climate, with long, hot summers and mild, wet winters. This climate is perfect for enjoying the outdoors and the stunning natural scenery that surrounds the city.
Local Area and Amenities:
Arles is renowned for its rich history and vibrant cultural scene. As a UNESCO World Heritage site, the city boasts numerous Roman monuments such as the Amphitheatre and the Roman Theatre. The local area is also vibrant with cafes, restaurants, and typical French bakeries, providing perfect spots to experience the local cuisine and socialize.
Amenities include:
- Local shops and supermarkets within easy reach
- Nearby schools and educational facilities
- Medical centers and pharmacies
- Excellent transport links, including road and public transit
Things to Do:
For those passionate about history and art, Arles is a treasure trove. Besides its Roman history, Arles is famous for inspiring the works of Vincent van Gogh. The city’s artistic legacy continues with annual festivals like Les Rencontres de la Photographie, a renowned international photography festival. Nature lovers will appreciate the proximity to the Camargue, a natural region located south of Arles known for its unique wildlife and landscapes.
Renovation Possibilities:
This house is an ideal canvas for those looking to tailor a home to their personal taste or potentially improve it for resale. The spacious plot provides room for a variety of renovation projects, from modernizing the interior to adding sustainable features like solar panels or an eco-friendly heating system. The additional land offers creative freedom to expand the living space or add luxury outdoor features.
Living in the House:
Living in this house offers the chance to experience the laid-back yet culturally rich lifestyle typical of southern France. The option to renovate allows you to create a space that fits your lifestyle, whether it’s crafting a gourmet kitchen, designing the perfect home office, or setting up an outdoor entertainment area for the warm summer months.
In summary, this property is perfect for expatriates or overseas buyers looking for a blend of traditional charm and modern convenience. Whether you are planning to move in post-renovation or looking to invest, this house in Arles provides a foundation on which to build a dream home in one of France’s most picturesque regions.
Details
- Amount of bedrooms
- 4
- Size
- 91m²
- Price per m²
- €2,736
- Garden size
- 400m²
- Has Garden
- Yes
- Has Parking
- No
- Has Basement
- No
- Condition
- good
- Amount of Bathrooms
- 1
- Has swimming pool
- Yes
- Property type
- House
- Energy label
Unknown
Images

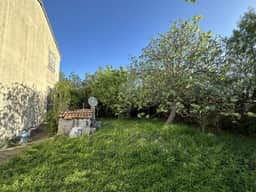




Sign up to access location details


















