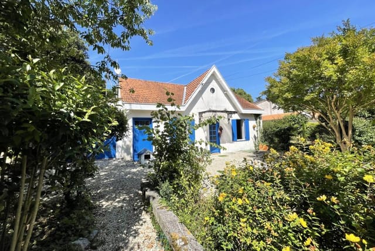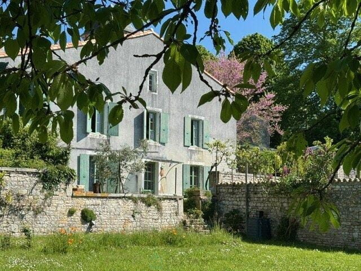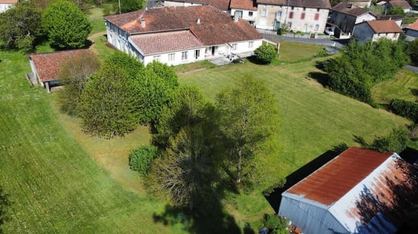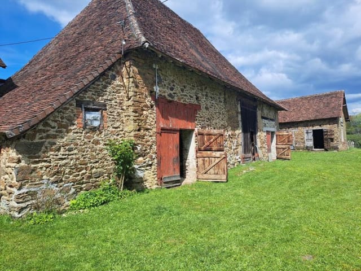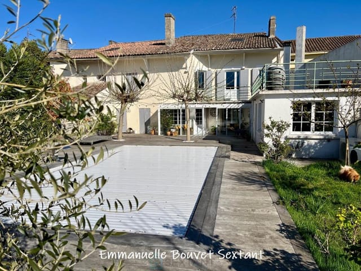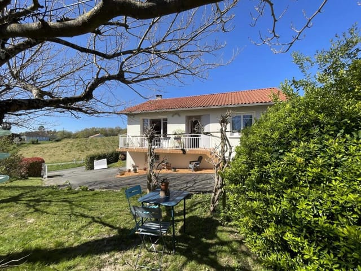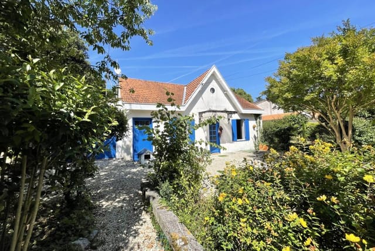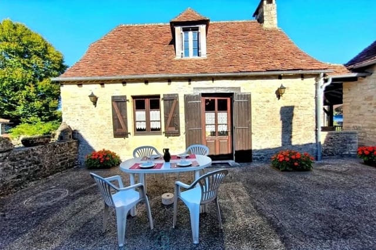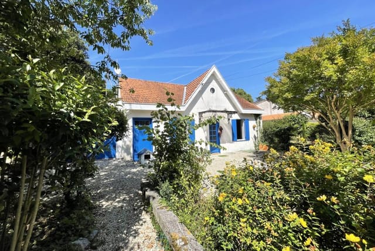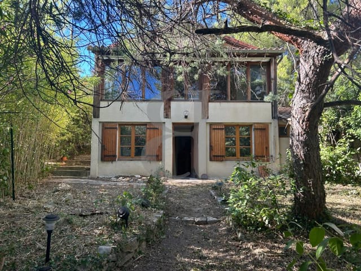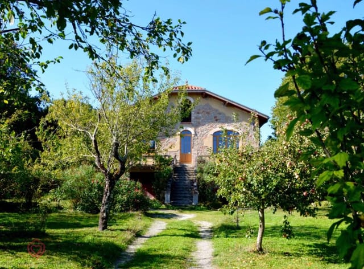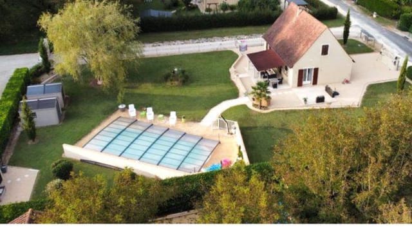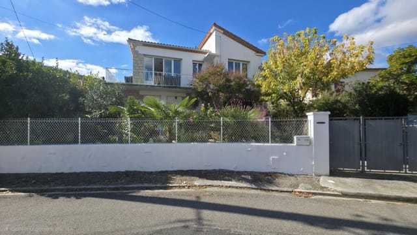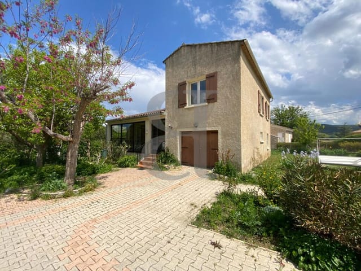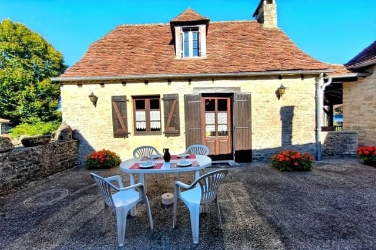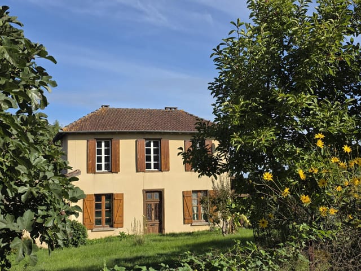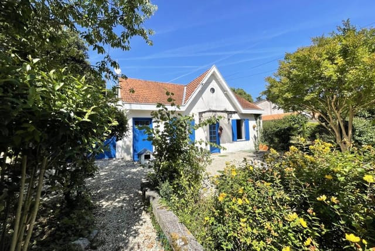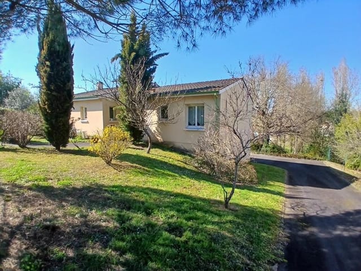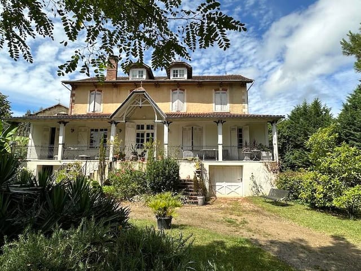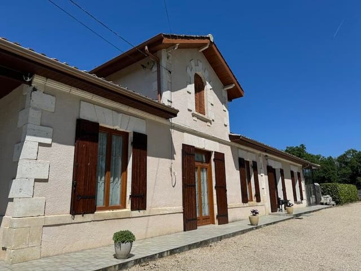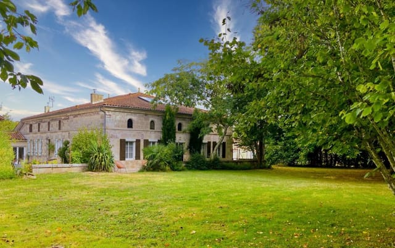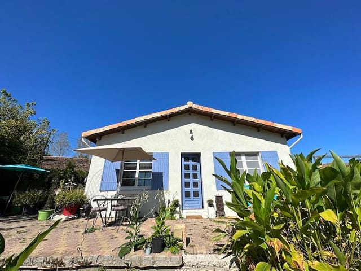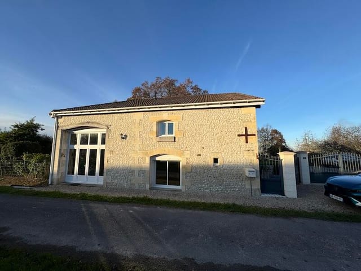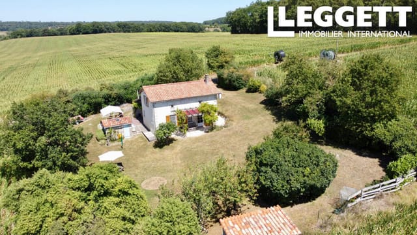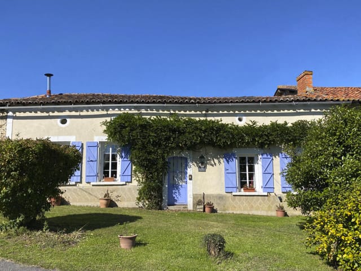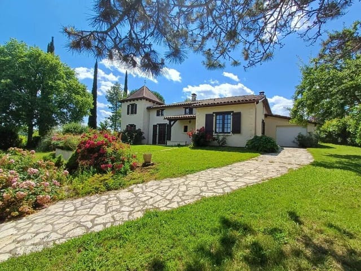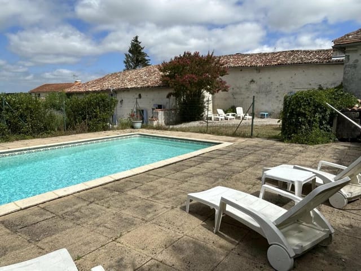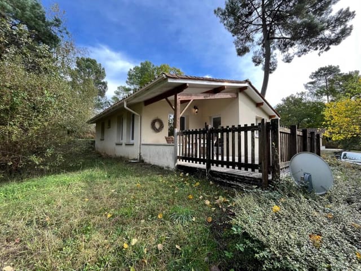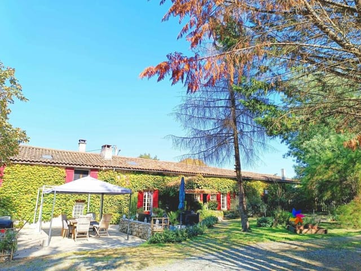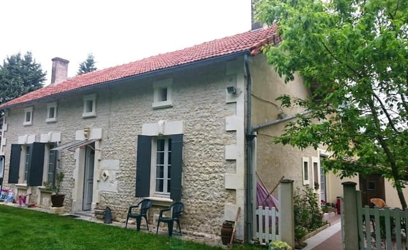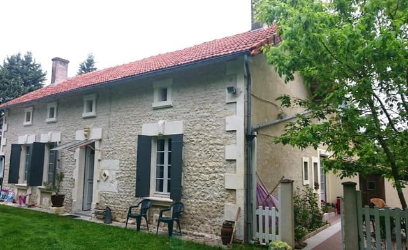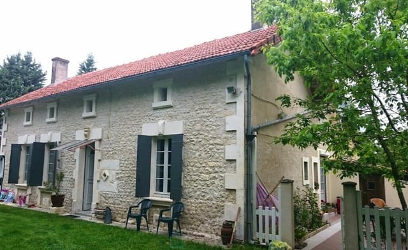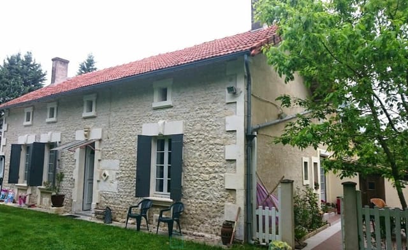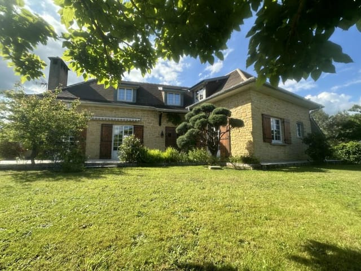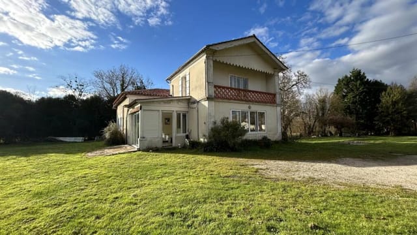Spacious 4BR Detached Villa with Large Garden in Montguyon, Ideal for Families
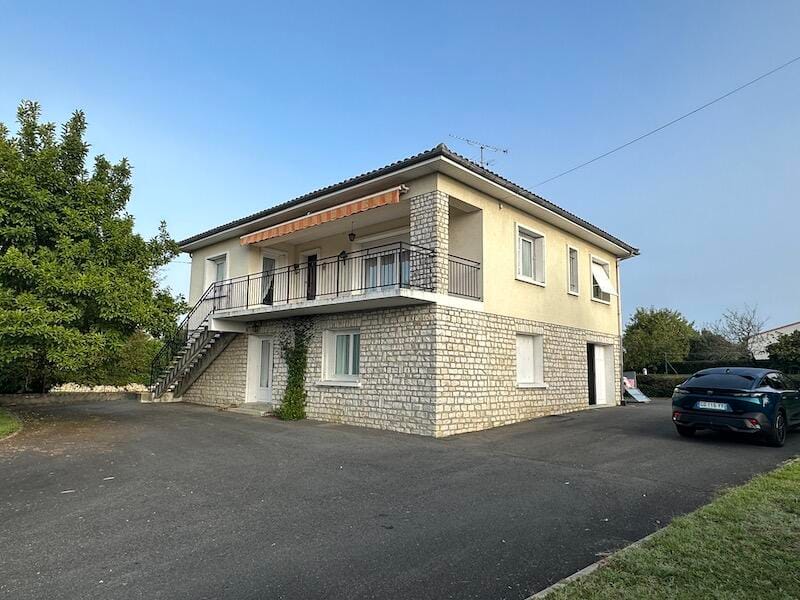
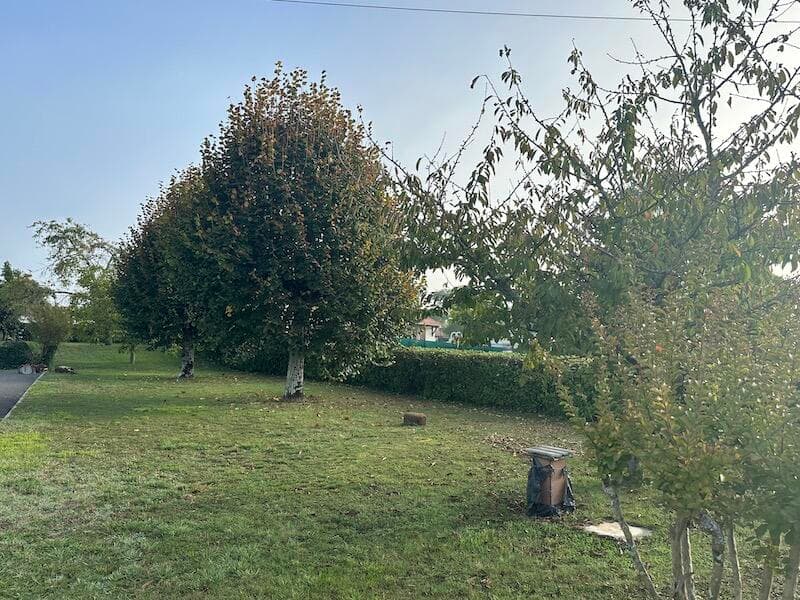
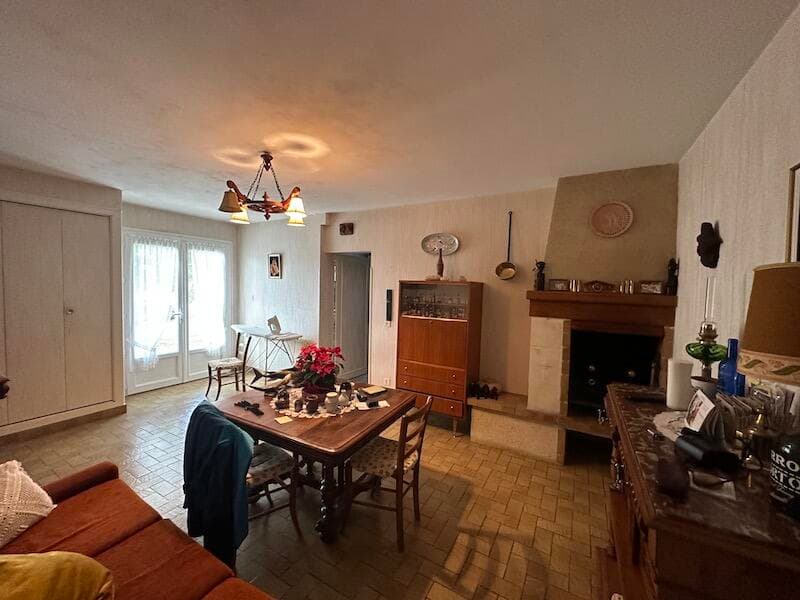
Montguyon, Charente-Maritime, Poitou-Charentes, France, Saint-Martin-d'Ary (France)
4 Bedrooms · 4 Bathrooms · 160m² Floor area
€231,000
Villa
No parking
4 Bedrooms
4 Bathrooms
160m²
Garden
No pool
Not furnished
Description
Immerse yourself in the quintessential French lifestyle with this charming 4-bedroom villa in Montguyon, nestled in the scenic region of Charente-Maritime, Poitou-Charentes. Priced at a reasonable €231,000, this detached house boasts well-maintained grounds and ample living space, making it an ideal choice for families or anyone looking for a spacious retreat in a serene setting.
The villa is spread over two floors, offering flexible living options. On the ground floor, you will find a cozy lounge complete with a chimney, perfect for those colder evenings, alongside a bedroom, shower room with a toilet, laundry/boiler room, and a garage. The upper level features an entrance hall that leads to a spacious lounge, which opens out to a delightful balcony—ideal for enjoying the scenic views over your morning coffee. Additionally, the first floor houses a well-equipped kitchen and three more bedrooms, accompanied by a bathroom fitted with a bath, shower, and basin.
One of the standout features of this property is its 1600m2 garden, fully enclosed to provide privacy and security, offering a safe space for children to play and adults to relax or entertain.
Property Features:
- 4 bedrooms
- 4 bathrooms
- Air conditioning and fuel central heating
- Double glazing
- Enclosed 1600m2 garden
- Separate laundry/boiler room
- Garage
- Balcony with outdoor access
The villa’s condition is generally good, but it holds potential for customization or further enhancements to create your dream home in the picturesque French countryside.
Saint-Martin-d’Ary, and particularly Montguyon, where the villa is located, presents a lifestyle filled with tranquility and regional charm. Known for its historical sites such as the Château de Montguyon and beautiful natural landscapes, the area is perfect for those who appreciate both history and nature. Whether you're looking for a peaceful retreat or an active outdoor lifestyle, Montguyon caters to all.
Amenities and Local Area:
- Close to local shops and schools
- Proximity to historical landmarks—Château de Montguyon
- Variety of outdoor activities—hiking, cycling, fishing
- Access to local markets, supermarkets, restaurants, and bars
Living in this area means savoring the distinct seasons of southwestern France, characterized by warm summers and mild, damp winters—ideal conditions for enjoying the great outdoors or simply relaxing in the comfort of your villa.
Life in the Villa:
Living in a villa like this offers a blend of privacy, space, and community. The generous indoor and outdoor areas are perfect for family gatherings, celebrations, or quiet contemplation. With each room providing a unique view of the surrounding lush landscapes, you’ll feel connected to the tranquil ambiance and natural beauty of Charente-Maritime.
For those contemplating an overseas move or expatriates seeking a tranquil haven, this villa in Montguyon represents a fantastic opportunity. It promises the solace of rural living while ensuring you remain connected to essential amenities and the vibrant local culture.
In summary, if you are attracted by the charm of French rural life and looking for a property with space, potential, and a touch of historical intrigue, this villa could be your ideal next home. While it is in good condition, there is ample opportunity to infuse it with your personal style, potentially increasing its value and making it an even more enjoyable place to live or vacation.
Consider experiencing life in Montguyon—where history, culture, and scenic beauty await at your new doorstep.
Details
- Amount of bedrooms
- 4
- Size
- 160m²
- Price per m²
- €1,444
- Garden size
- 2100m²
- Has Garden
- Yes
- Has Parking
- No
- Has Basement
- No
- Condition
- good
- Amount of Bathrooms
- 4
- Has swimming pool
- No
- Property type
- Villa
- Energy label
Unknown
Images



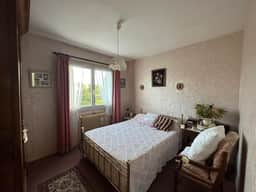
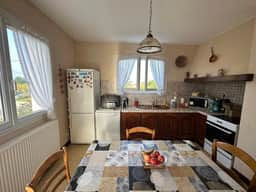
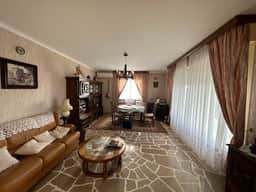
Sign up to access location details
