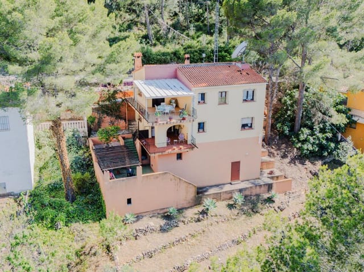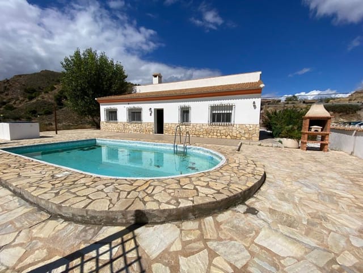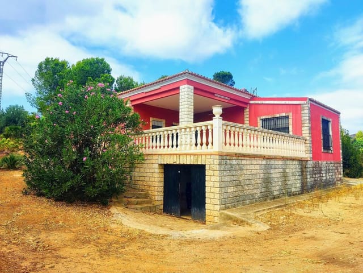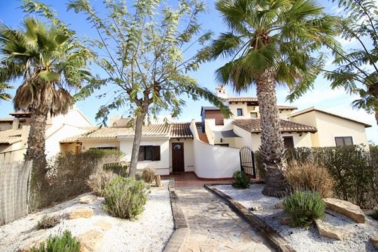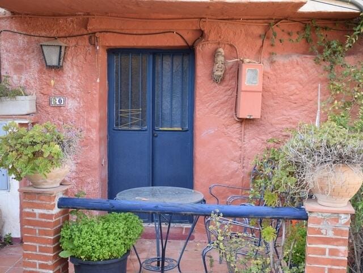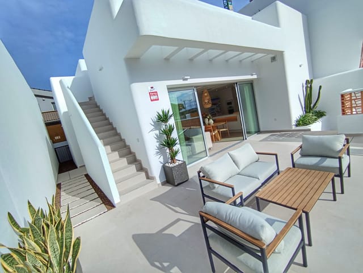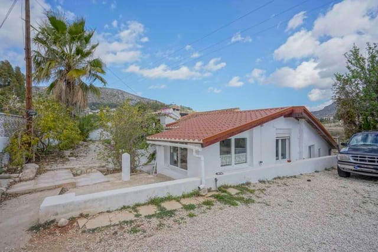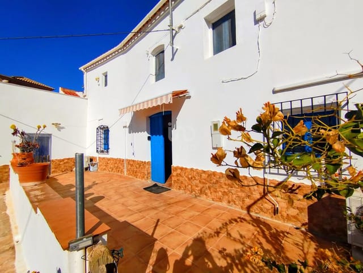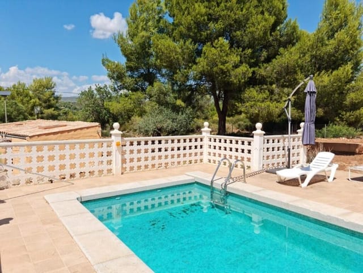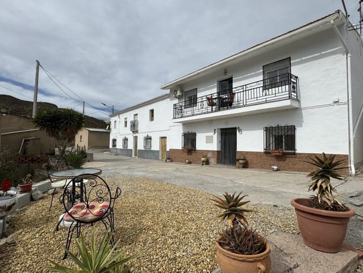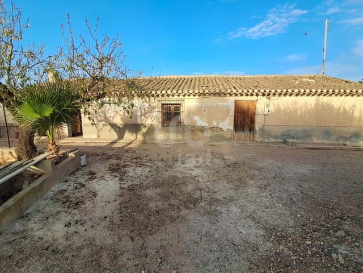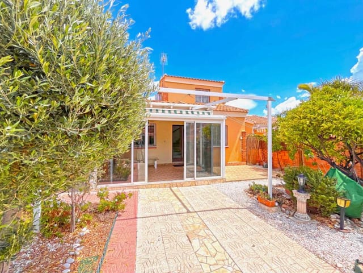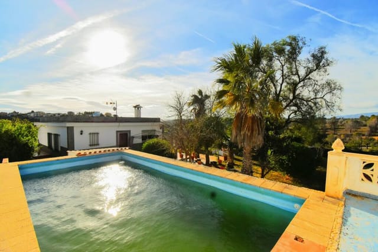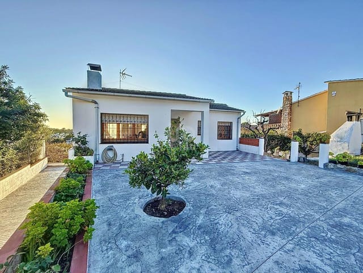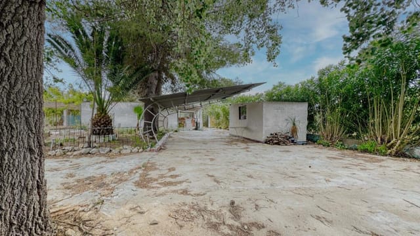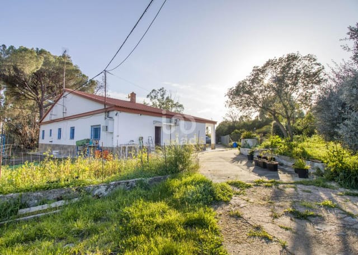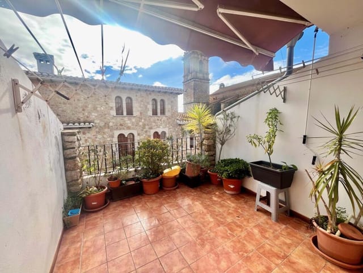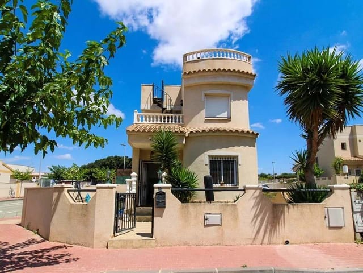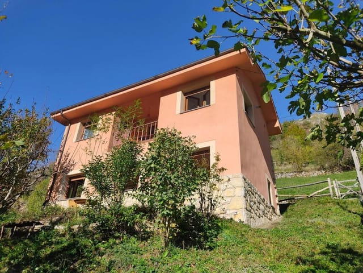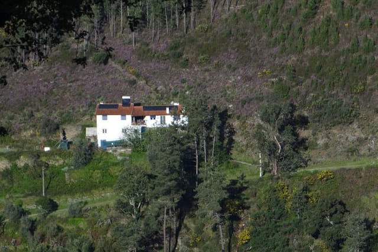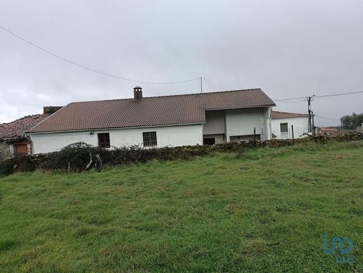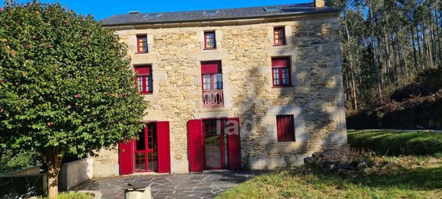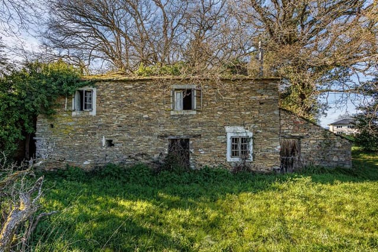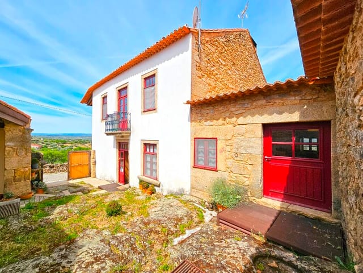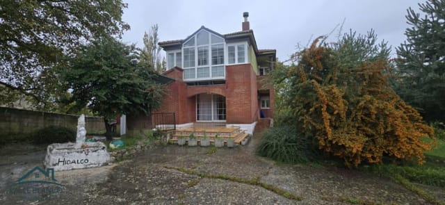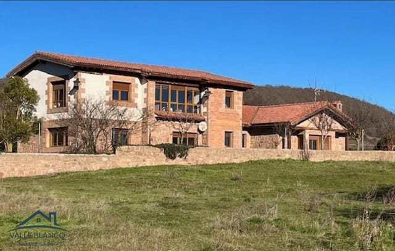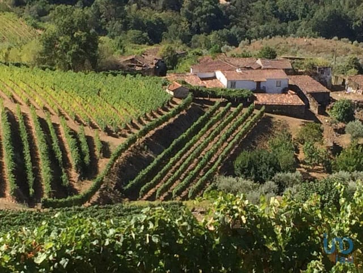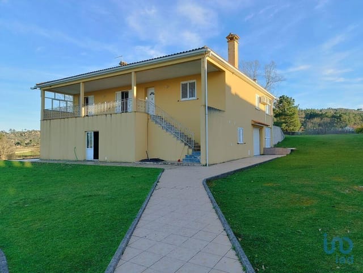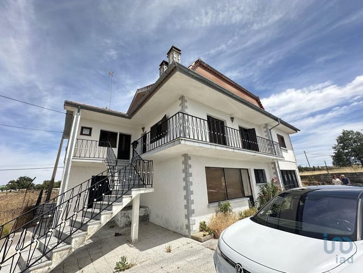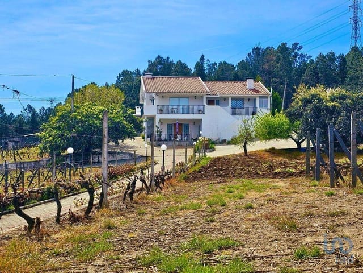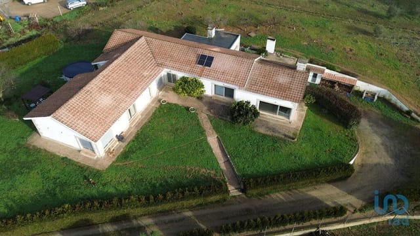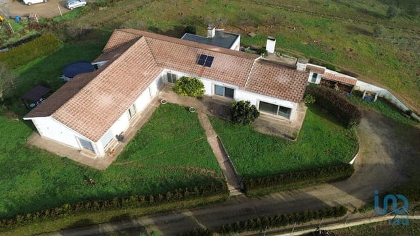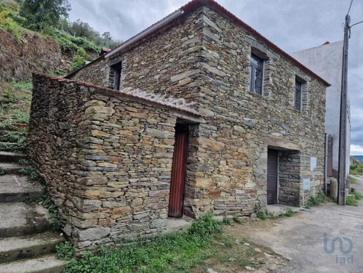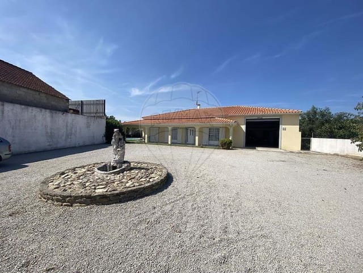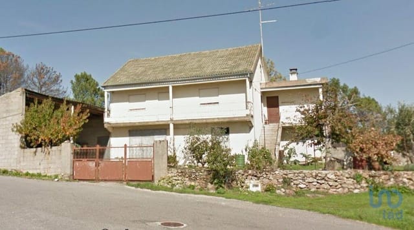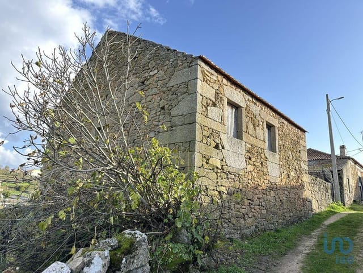Spacious 4-Bedroom Villa with Warehouse and Garden in Estébanez de la Calzada, Near Camino de Santiago

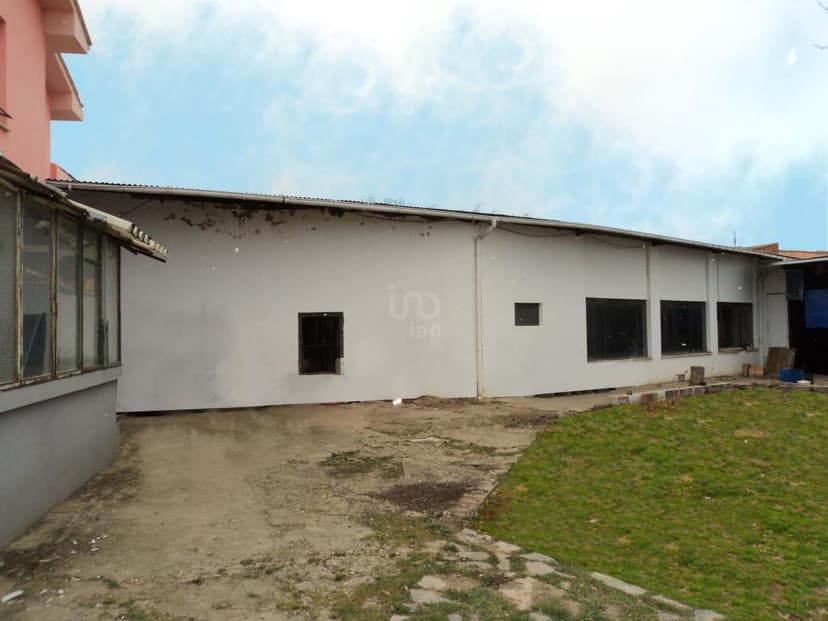
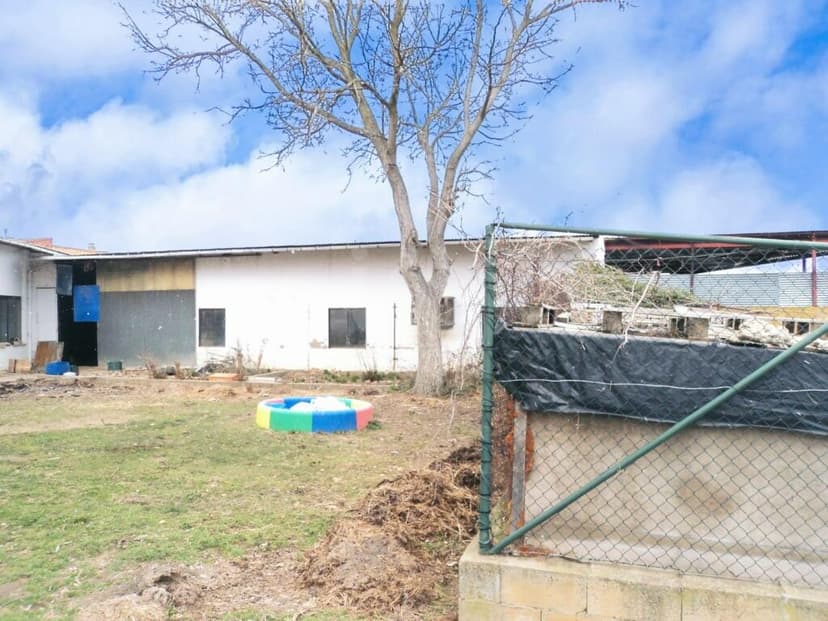
Castile-Leon, Leon, León, Spain, Villarejo de Órbigo (Spain)
4 Bedrooms · 5 Bathrooms · 124m² Floor area
€134,900
Villa
Parking
4 Bedrooms
5 Bathrooms
124m²
Garden
No pool
Not furnished
Description
Nestled in the charming town of Estébanez de la Calzada, this 4-bedroom villa offers a unique opportunity for those looking to blend the serenity of the Spanish countryside with the convenience of nearby city life. Located within the municipality of Villarejo de Órbigo, this picturesque setting is steeped in history and culture, offering a peaceful retreat from the hustle and bustle of modern life.
Built in 1978, this villa stands proudly with a total area of 713 square meters, including a spacious warehouse and a parking space. The house itself spans 124 square meters, and although it was built several decades ago, it's maintained in a good condition, reflecting the quality and durability of Spanish construction. The property showcases a perfect blend of vintage charm and practical living spaces—ideal for families or retirees seeking a restful haven.
Let's explore this villa step by step. As you enter the ground floor, you're greeted by a versatile area that could serve as a guest bedroom, complete with a convenient auxiliary bathroom. This level also boasts a substantial warehouse space, ideal for anyone needing a workshop or looking to engage in hobbies that require ample room. Parking is never a concern, with space designed to accommodate multiple vehicles, ensuring hustle-free arrivals and departures.
Ascending to the upper floor, you encounter the heart of the home, where comfort and functionality intertwine. The living room, flooded with natural light, is cleverly divided into two sections: a cozy rest area ideal for unwinding after a long day, and a dining space perfect for hosting gatherings with friends and family. The highlight of the living area is the glazed terrace, a year-round delight that invites you to savor your morning coffee while enjoying the scenic views and serene surroundings.
The kitchen, practical and well-equipped, features a gas stove, ceramic hob, and a traditional charcoal stove for those who enjoy a touch of rustic cooking. With plentiful counter space and a charming mini pantry, it’s truly a culinary enthusiast’s dream. Additionally, its intimate dining nook offers a delightful spot for casual breakfasts or heartwarming dinners.
The upper floor comprises three sunlit bedrooms, each offering a private bathroom—ideal for ensuring privacy among family members or guests. The master suite stands out with its comfort and subtle elegance, inviting you to indulge in restful nights and energized mornings.
Stepping outside, the villa reveals a quaint garden area, thoughtfully laid out with both green and paved spaces. Picture yourself hosting summer barbecues or enjoying peaceful afternoons with a book in hand, surrounded by the tranquil atmosphere of Spanish flora. Whether you’re inclined to cultivate a garden or create a relaxation oasis, these outdoor spaces accommodate a variety of leisure activities.
Living in Estébanez de la Calzada offers more than just a home—it’s an invitation to join a vibrant community rich in tradition and festival spirit. Locals take pride in preserving cultural festivities such as pilgrimages, the singing of the bouquet, and live nativity scenes during Christmas, making it a colorful locale year-round. The region’s connection to the famous Camino de Santiago further amplifies its appeal to those who cherish both historical and spiritual journeys.
Within the town and its surroundings, residents enjoy convenient amenities. A short walk leads to essential services including a bakery and public school, while Veguellina de Órbigo is just a 5-minute drive for a broader spectrum of shops and services. Moreover, the city of León, reachable in under 40 minutes by car, presents additional dining, shopping, and cultural experiences for a perfect day trip.
The climate here is typically mild, with warm summers and cool winters. This makes outdoor activities and exploring local landscapes particularly delightful. For nature enthusiasts, hiking trails are abundant, offering breathtaking terrains and serene vistas—a testament to the area’s natural beauty.
Living in a villa like this in such a picturesque location combines luxury with a taste of Spanish heritage. It represents a harmonious blend of comfort, culture, and potential—all waiting for the right owner.
Remember, this villa is not just a property; it's a canvas for your dreams and aspirations. Whether you desire a full-time residence, a vacation home, or an investment opportunity, this villa is poised to become a cherished retreat. Feel free to reach out and arrange a visit. This could very well be the perfect slice of Spain you’ve been looking for.
Details
- Amount of bedrooms
- 4
- Size
- 124m²
- Price per m²
- €1,088
- Garden size
- 465m²
- Has Garden
- Yes
- Has Parking
- Yes
- Has Basement
- Yes
- Condition
- good
- Amount of Bathrooms
- 5
- Has swimming pool
- No
- Property type
- Villa
- Energy label
Unknown
Images
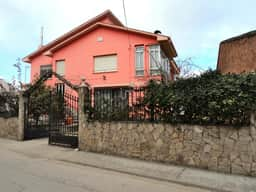


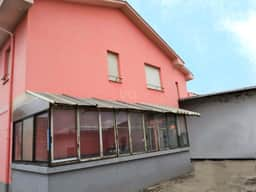
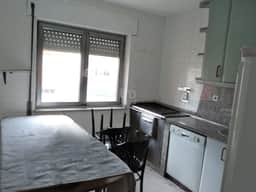

Sign up to access location details
