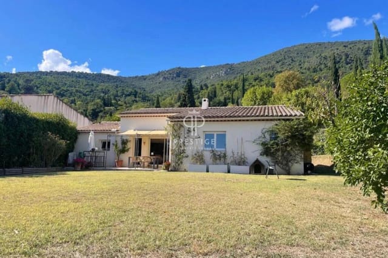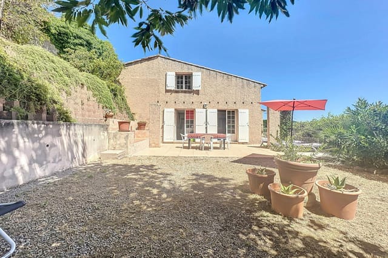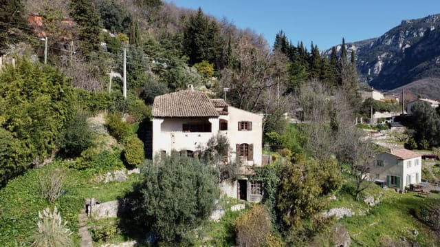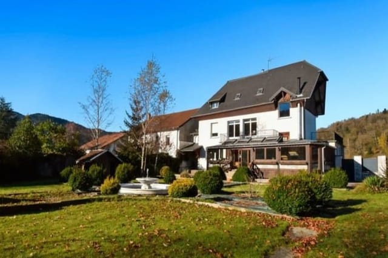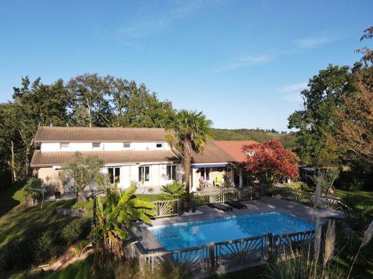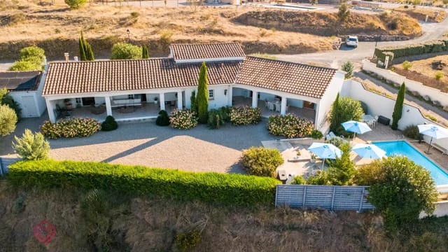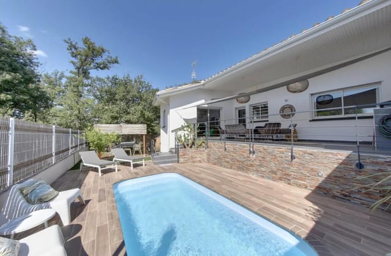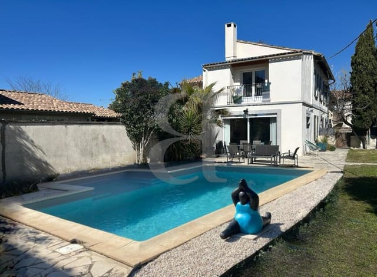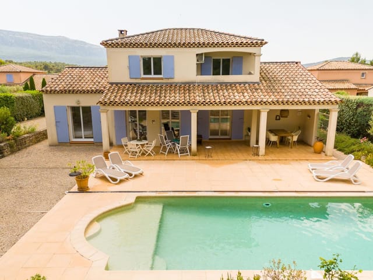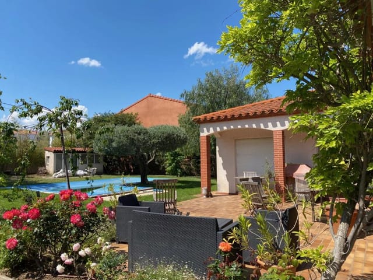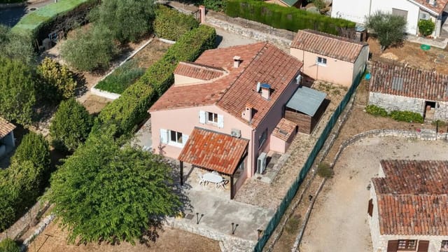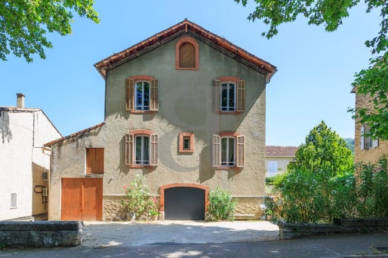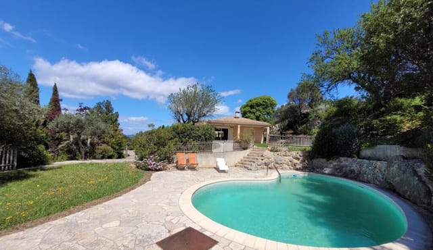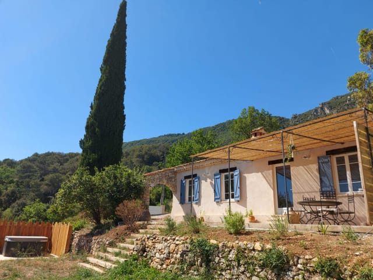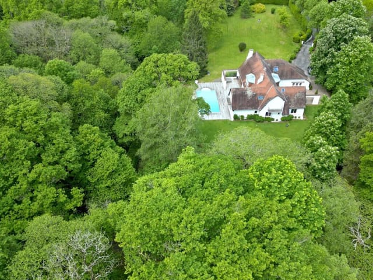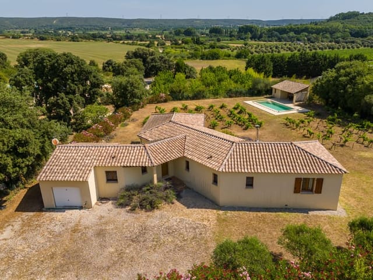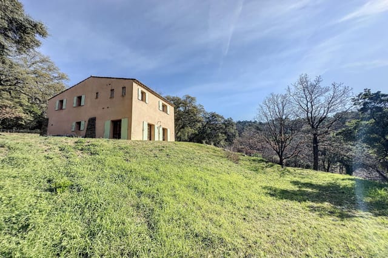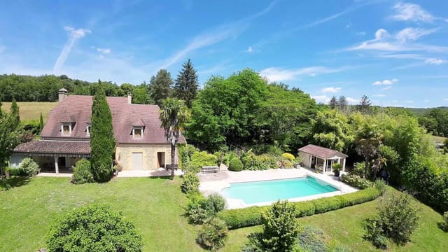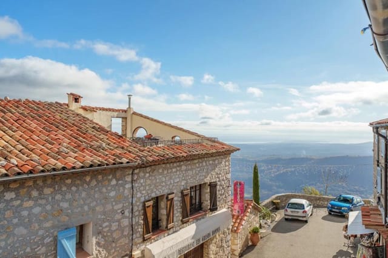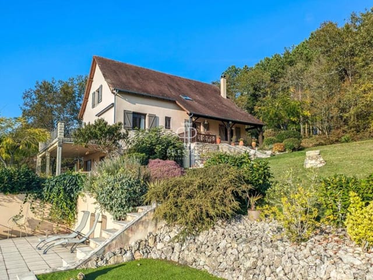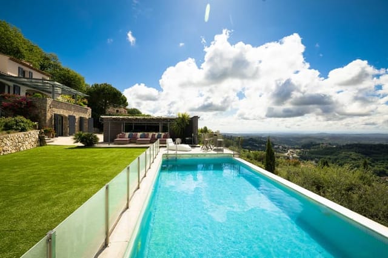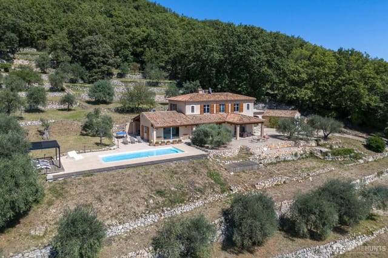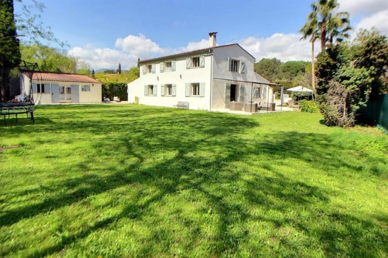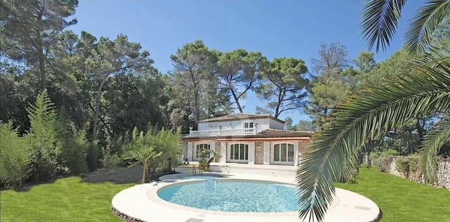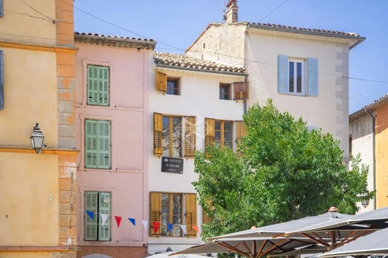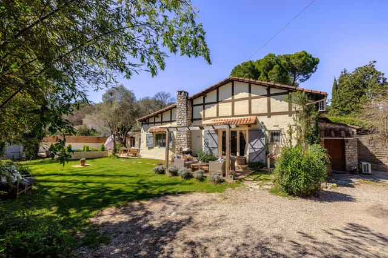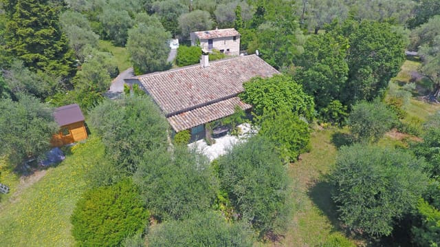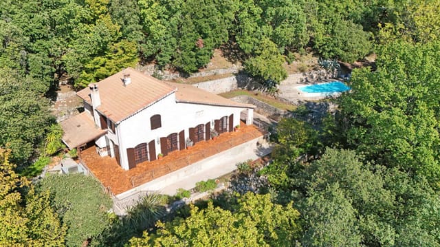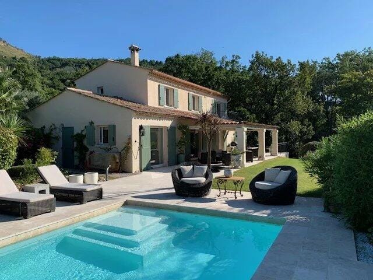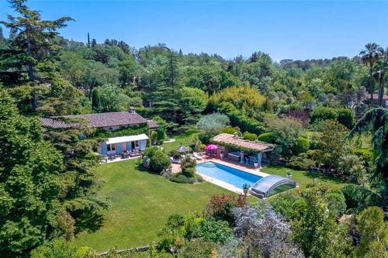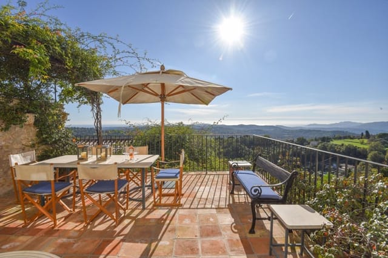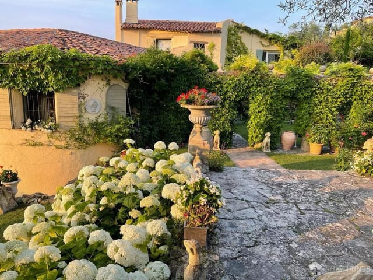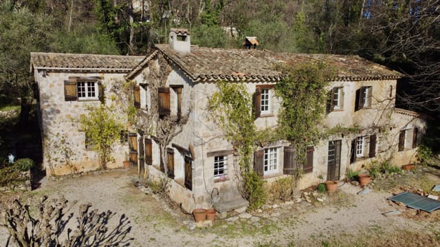Spacious 4-Bedroom Villa with Panoramic Views and Guest Apartment in Picturesque Le Bar-Sur-Loup, France
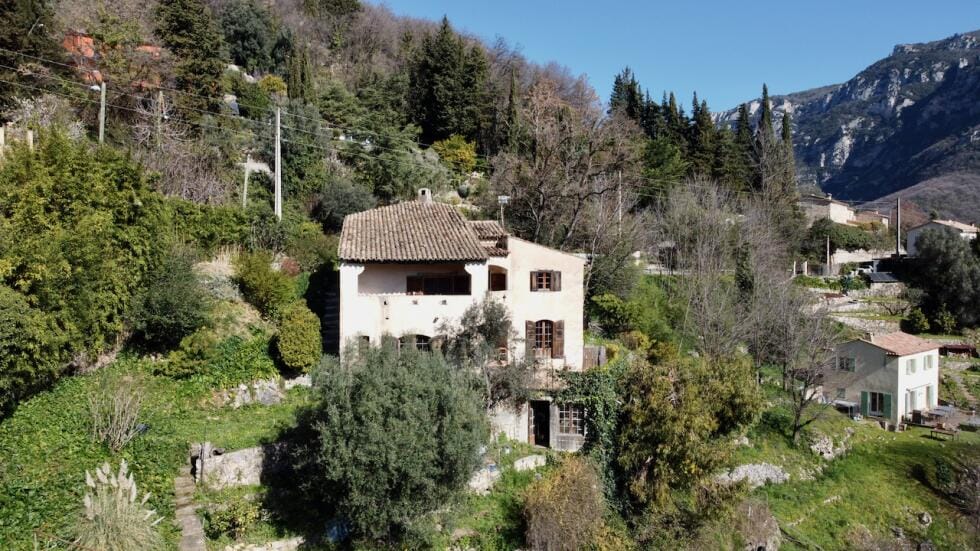
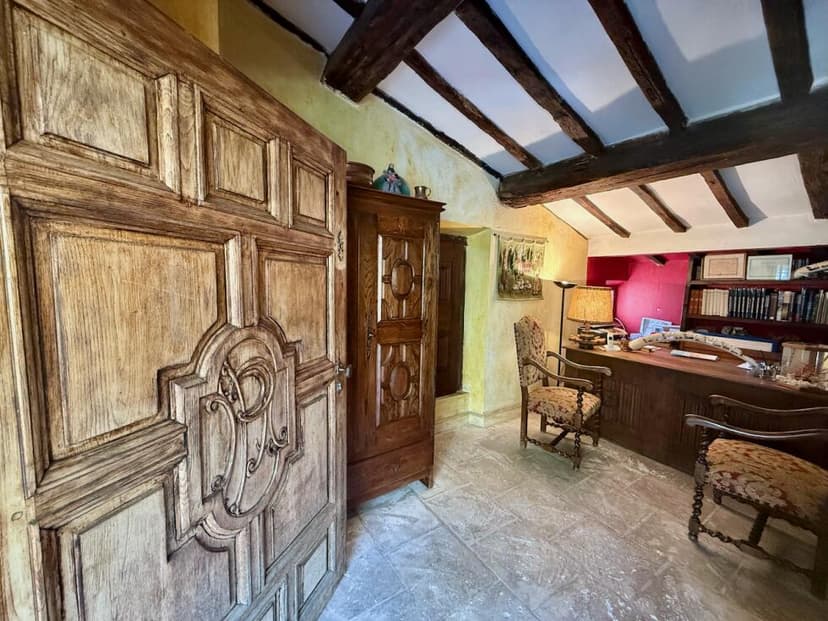
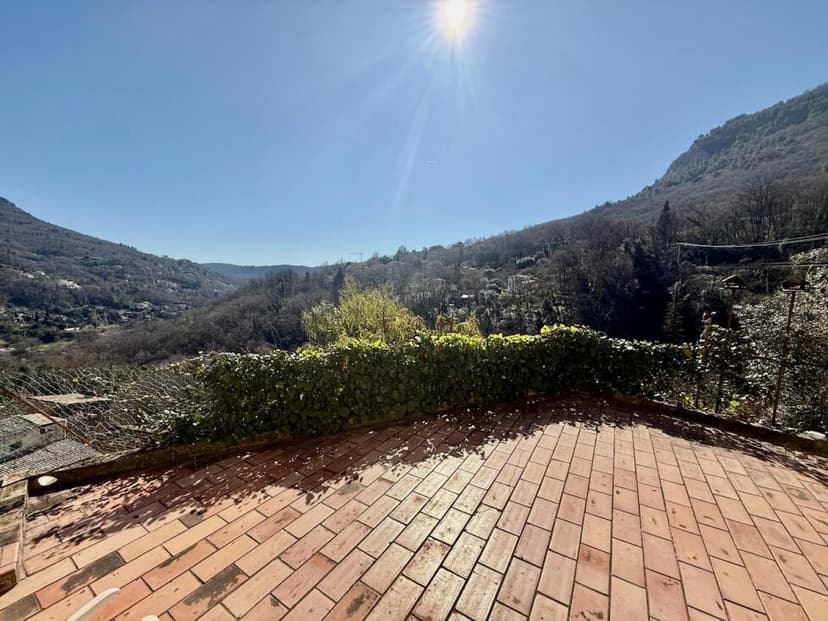
Le Bar-Sur-Loup, Provence-Alpes-Cote d'Azur, 06, France, Le Bar-sur-Loup (France)
4 Bedrooms · 2 Bathrooms · 200m² Floor area
€569,000
Villa
No parking
4 Bedrooms
2 Bathrooms
200m²
Garden
No pool
Not furnished
Description
Nestled within the charming confines of Le Bar-Sur-Loup, Provence-Alpes-Côte d'Azur, this spacious 4-bedroom villa presents a unique opportunity for those looking to immerse themselves in the quintessential French lifestyle. Whether you're an expat yearning for a slice of the serene life this part of France offers or an overseas buyer eager to invest in a property with character and potential, this residence offers a delightful abode just waiting for its new owners.
Le Bar-Sur-Loup is a picturesque village surrounded by the lush rolling hills of Provence, where every corner of the landscape seems to narrate a story of tranquility and rustic allure. The region is known for its mild Mediterranean climate, offering warm summers and gentle winters, making it an ideal place to settle down or enjoy as a seasonal retreat. Living here provides an escape from the hustle and bustle of city life, while still affording easy access to the vibrant life of larger cities nearby. Just 25 minutes from the bustling Nice Côte d'Azur Airport, you’re never too far from anywhere you need to go.
Now, let’s walk through this villa, which I can assure you, is not just a home, but a lifestyle awaiting your embrace. Upon entering this expansive 200 square meter villa, you are welcomed by an inviting entrance that doubles as a practical office space, complete with storage facilities and an adjoining sleeping area. These meticulous details reflect the thoughtful craftsmanship involved in its design. The entrance flows seamlessly into the heart of the house, a spacious living room that is bathed in natural light, courtesy of the French sun. This space opens up to a vast terrace, perfect for outdoor dining or just lounging with a good book in hand, surrounded by a verdant garden.
Key features of the property include:
- 4 large bedrooms
- 2 bathrooms
- Separate, fully-equipped kitchen
- 3 levels of living space
- Panoramic views of lush hills
- Spacious, sun-drenched terraces
- Self-contained apartment with its own access
- Private verdant garden, 860 square meters
- Individual electric heating system
- Constructed in 1980
The villa boasts a self-contained apartment—ideal for guests or generating rental income—that is easily accessible on one level. This functional two-room apartment comes with its own kitchen, bathroom, living room leading out onto a sunny terrace, and a bedroom with independent exterior access. It’s a versatile space that can be seamlessly integrated into the main house or kept as a standalone dwelling.
For those who dream of possibilities and perhaps a slight touch of renovation creativity, this villa is ready to move in but also has room for customization to suit your personal taste. The villa’s setting offers a great deal for the avid entertainer or the contemplative dweller, thanks to the seamless union of private and communal spaces.
Living in a villa in Le Bar-sur-Loup means enjoying life at a slower pace, punctuated by local markets, cafes, and the joys of living close to nature. The village offers charming shops and delightful eateries where you can savor the local cuisine. For outdoor enthusiasts, the possibilities are abundant: hiking in the nearby hills, exploring the scenic routes to Tourrettes-sur-Loup, or simply enjoying a family picnic on the property’s expansive lawn. The azure coastline is just a short drive away, where pristine beaches and the rhythmic sound of the sea await.
In terms of local activities, you can explore the nearby Gorges du Loup, one of nature's masterpieces offering spectacular waterfalls. The region is rich with history, with castles and ancient ruins ready for exploration just a stone's throw away. With its Blanc Sablon beaches and verdant mountains, the area around Le Bar-sur-Loup offers a compelling mix of relaxation and adventure.
For those considering shifting their life or investing in this idyllic part of France, this villa is more than just a property; it represents an opportunity to embrace a new lifestyle—a step into a community filled with history, beauty, and peace. It's an ideal escape for those who are ready to settle into the peaceful rhythm of southern France living.
At an attractive price of 569,000 euros, this villa is a splendid option for families looking to relocate, retirees seeking tranquility, or investors banking on the enduring allure of the French Mediterranean.
In summary, life in Le Bar-sur-Loup is about enjoying the little moments, relishing in breathtaking vistas, and becoming part of a warm and welcoming community. It's where your story in France begins.
Details
- Amount of bedrooms
- 4
- Size
- 200m²
- Price per m²
- €2,845
- Garden size
- 860m²
- Has Garden
- Yes
- Has Parking
- No
- Has Basement
- No
- Condition
- good
- Amount of Bathrooms
- 2
- Has swimming pool
- No
- Property type
- Villa
- Energy label
Unknown
Images



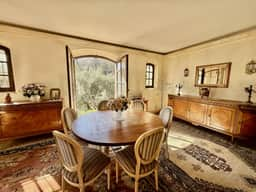
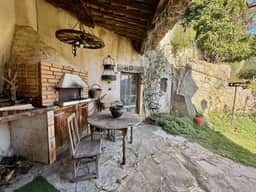
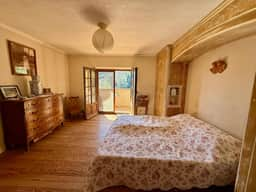
Sign up to access location details
