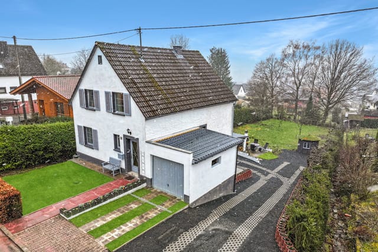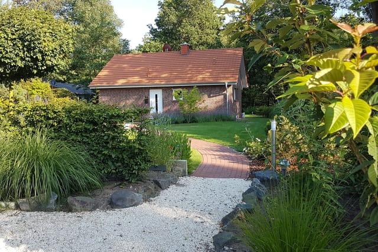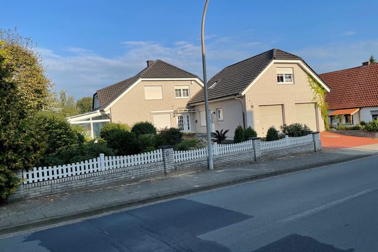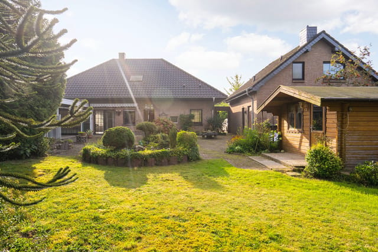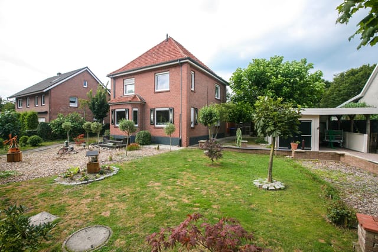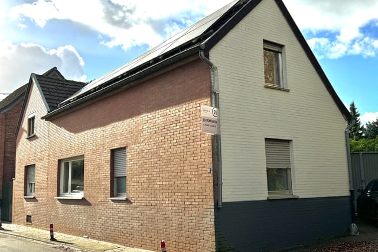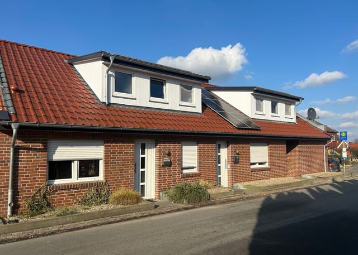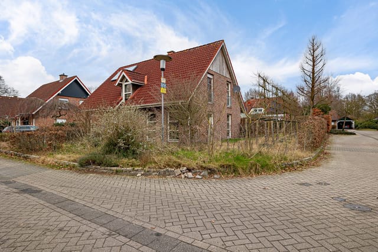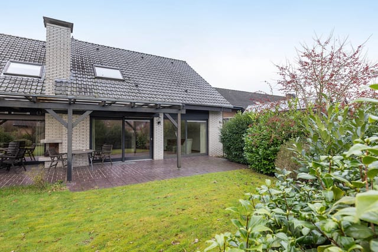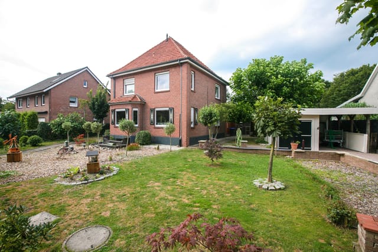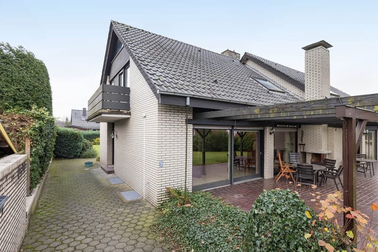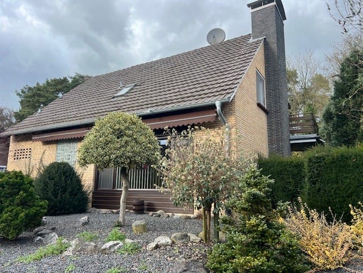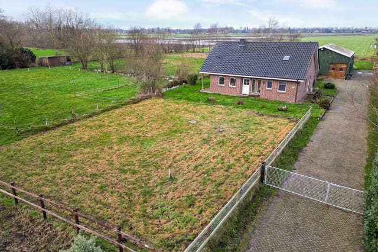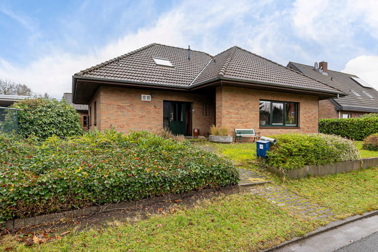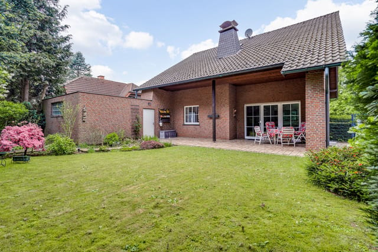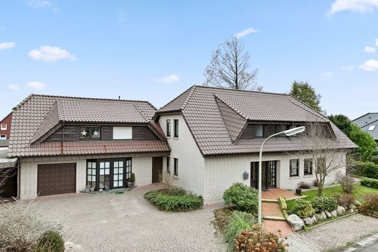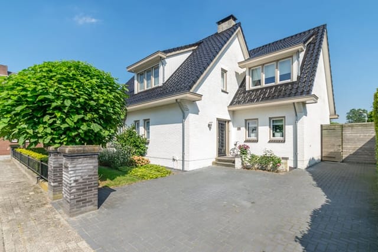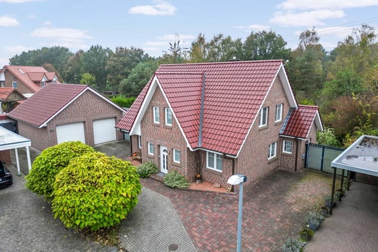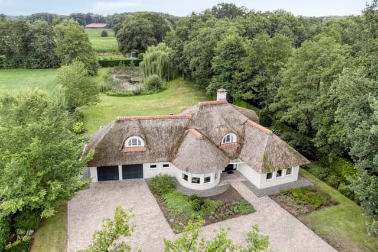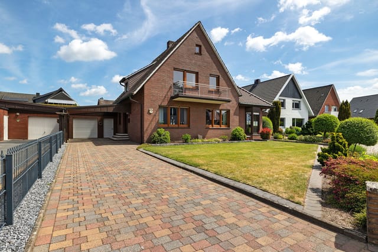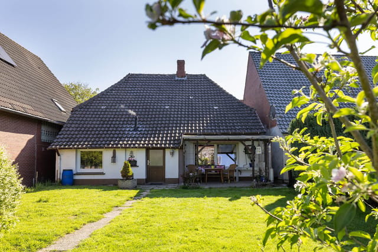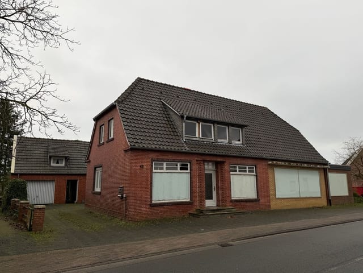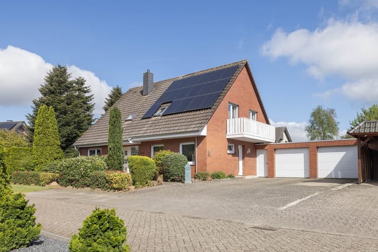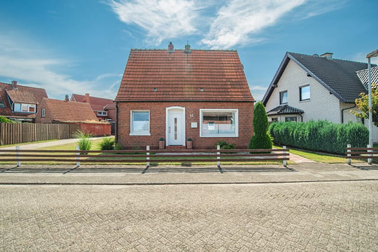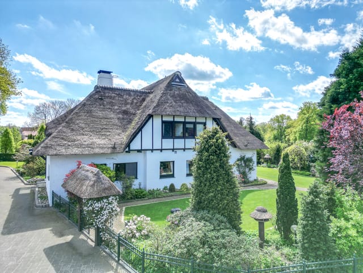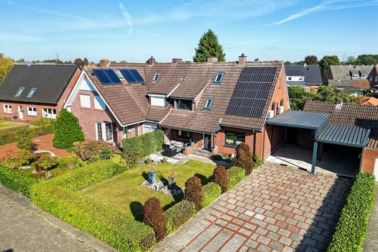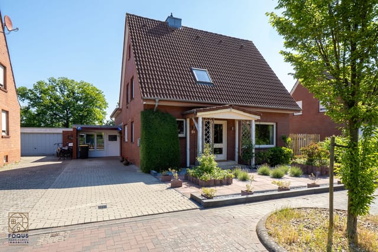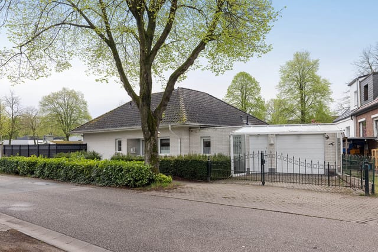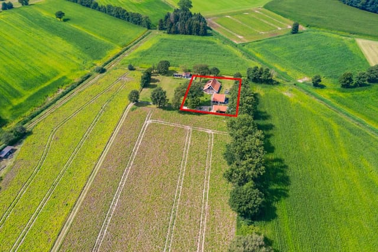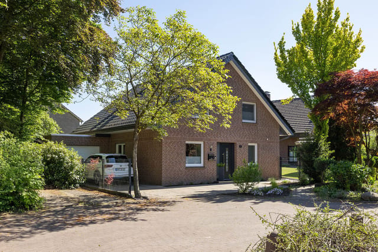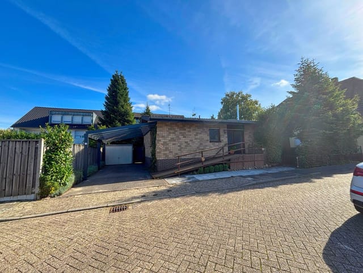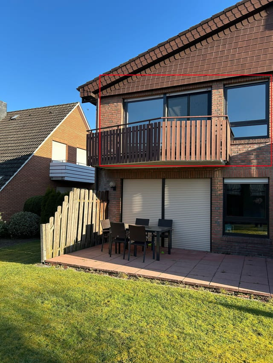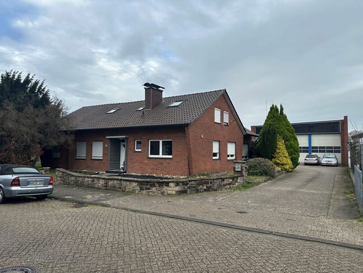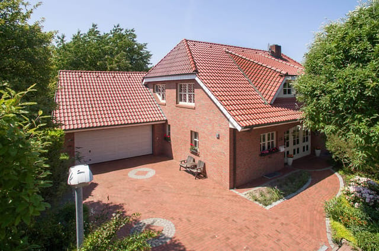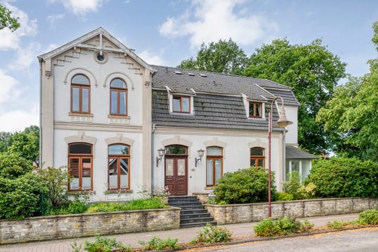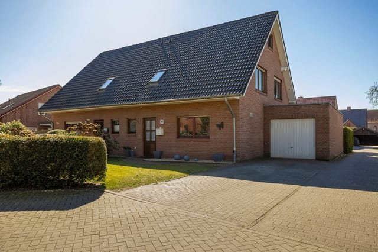Spacious 4-Bedroom Villa in Serene Neuenhaus with Expansive 810 sq.m Plot and Energy-Efficient Features
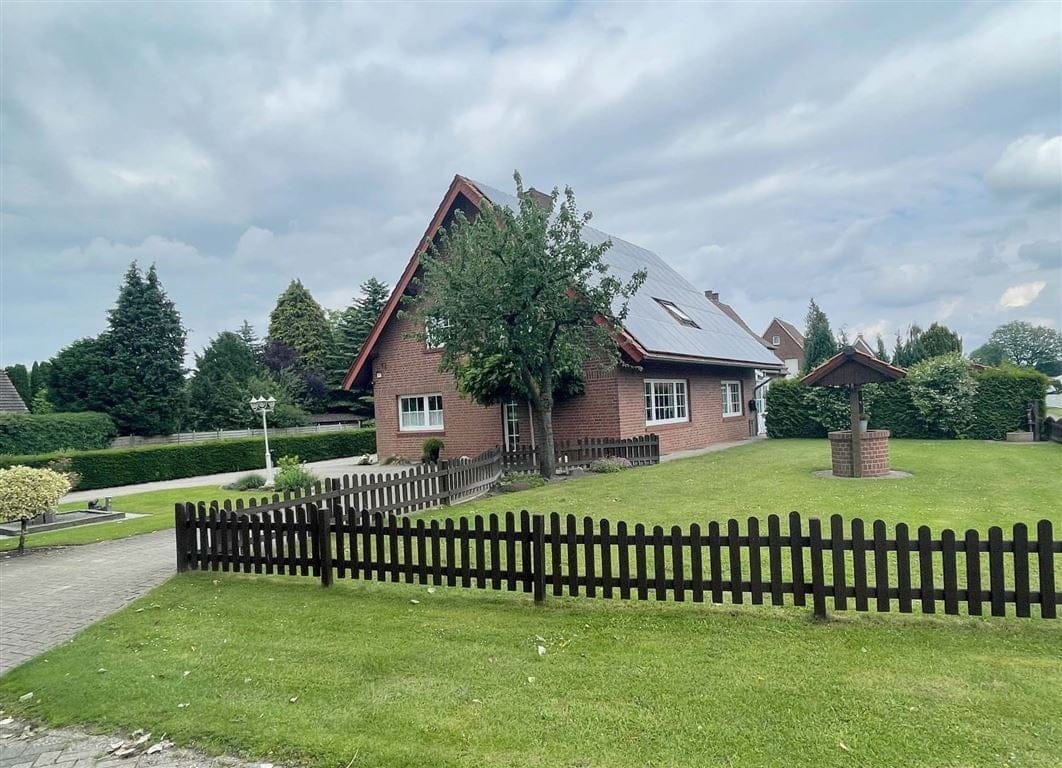
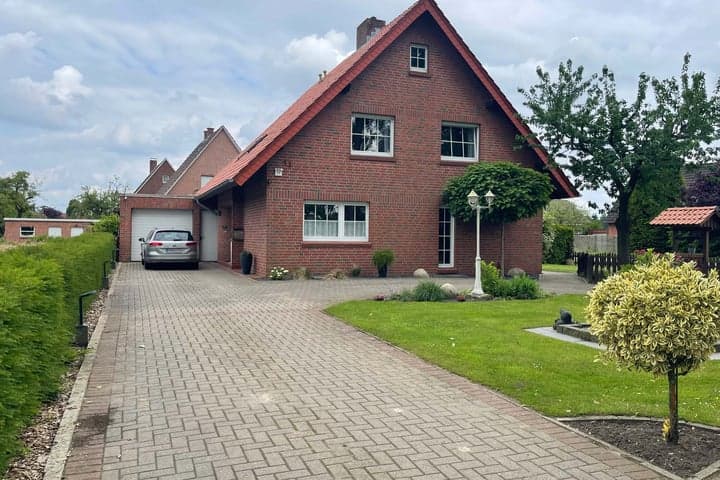
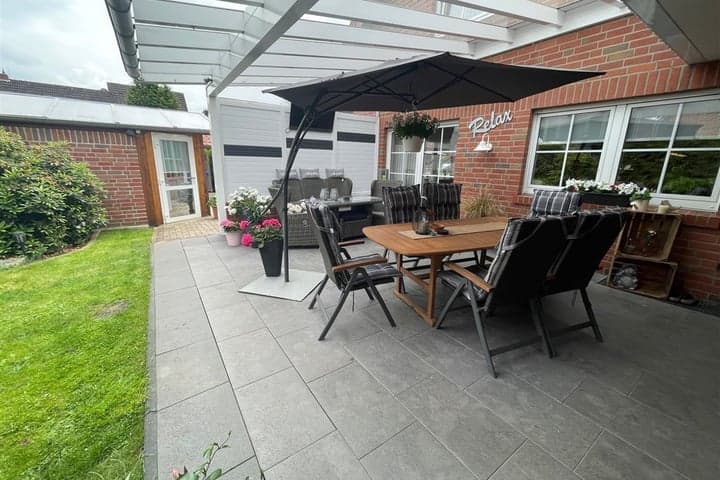
Laubsängerweg 13, 49828 Neuenhaus, Germany, Neuenhaus (Germany)
4 Bedrooms · 2 Bathrooms · 190m² Floor area
€399,000
Villa
No parking
4 Bedrooms
2 Bathrooms
190m²
Garden
No pool
Not furnished
Description
Welcome to a place that marries the tranquility of nature with the vibrancy of local life. Nestled in the quaint town of Neuenhaus, Germany, this spacious villa at Laubsängerweg 13 is more than just a home; it's an experience waiting for you and your family. Located at the intersection of serene living and convenience, this property offers an inviting glimpse into life in one of Germany's charming landscapes.
Neuenhaus, a small yet lively city, provides the perfect backdrop for this welcoming villa. Known for its lush greenery and close-knit community, Neuenhaus offers an appealing mix of rural charm and urban amenities. The town's proximity to Nordhorn means you're never far from the hustle and bustle, yet you can return to the peaceful retreat of your home whenever you choose. Whether you're browsing quaint local markets or exploring idyllic countryside paths, Neuenhaus never disappoints with its inviting warmth.
This property presents itself as an ideal family home, with its generously proportioned 190 square meters offering ample space for everyone. Built with solid construction and a reinforced concrete basement, this villa stands as a testament to quality and durability. It ensures that your family can enjoy years of comfort and security. Life here could be a fresh start, whether you're relocating or looking for a place to retire in peace.
Let me walk you through this lovely villa, which sits comfortably on a plot of 810 square meters. As you cross the threshold into the ground floor, you'll be greeted by a large living and dining room, a perfect venue for family gatherings or cozy dinners. The kitchen offers a welcoming atmosphere to prepare meals whilst enjoying the view of the impressive terrace area. The terrace itself beckons you outside, perfect for those sunny days when a morning coffee or an evening read is best enjoyed in the open air.
- Living area: Approx. 190 m²
- Plot area: Approx. 810 m²
- 4 bedrooms, spacious and flexible
- 2 bathrooms, well-appointed and equipped
- Expansive living/dining room
- Cozy kitchen with optional furnishings
- Terrace with room for relaxation
- Photovoltaic system for energy efficiency
- Central gas heating system
- Reinforced concrete basement
- Garage with electric sectional doors
- Covered terrace offering outdoor joy
Moving upstairs, the first floor reveals four sizable rooms that provide versatility for your needs—perhaps a space for each child, a guest room, or even a study. There's also an attic with expansion potential, perfect for creating additional rooms as your family grows or your needs change. The attic expansion is a welcoming feature for those who envision customizing their living space.
Even though this villa is in good condition, it welcomes any personal touches you might want to add. It's a blank canvas with an existing story, waiting for you to continue writing it. The strong and spacious basement can be converted into a utility or craft room, offering even more possibilities for customization.
Living in a villa like this one in Neuenhaus offers more than just four walls and a roof. The local climate is varied and invites you to indulge in every season's grace. Summers are warm and friendly, ideal for outdoor activities and enjoying the terrace. Winters, though colder, offer a cozy backdrop best enjoyed from the comfort of your spacious living room.
The town itself boasts various activities and attractions. Explore the diverse local cuisine, with restaurants and cafes just a short distance away, or immerse yourself in the cultural events that the town hosts throughout the year. The friendly local community makes it easy for expats to feel at home.
This villa is not just a house but a potential haven for expats and foreign buyers seeking a unique blend of cultural immersion and home comfort. While it remains a quiet retreat, it also keeps you connected to all life's essential amenities. With a modest price and so much potential for growth, this property invites you to imagine your future here.
Don't miss the chance to own a slice of German tranquility with the vibrant promise of community and nature right at your doorstep. Make this villa your haven, and enjoy what life in Neuenhaus has to offer. Book a viewing today and see the possibilities for yourself.
Details
- Amount of bedrooms
- 4
- Size
- 190m²
- Price per m²
- €2,100
- Garden size
- 810m²
- Has Garden
- Yes
- Has Parking
- No
- Has Basement
- No
- Condition
- good
- Amount of Bathrooms
- 2
- Has swimming pool
- No
- Property type
- Villa
- Energy label
Unknown
Images



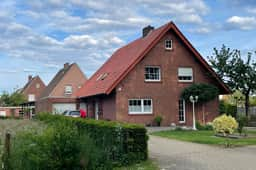
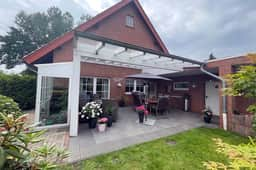
Sign up to access location details
