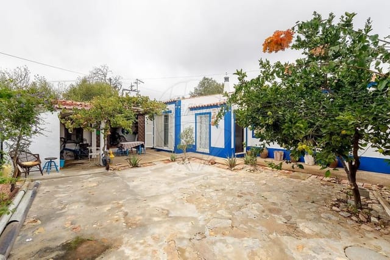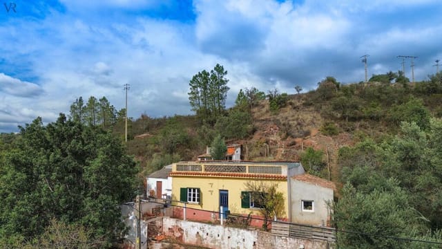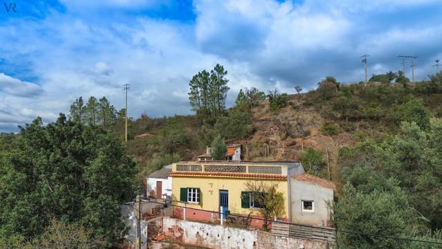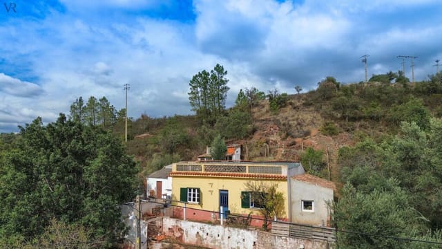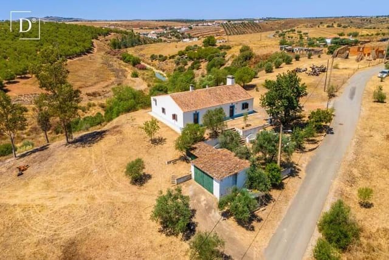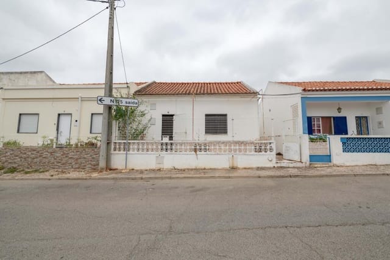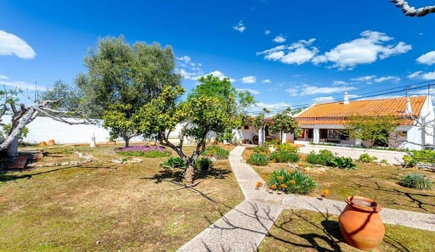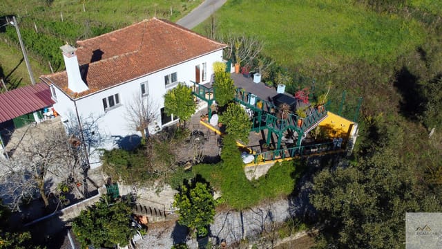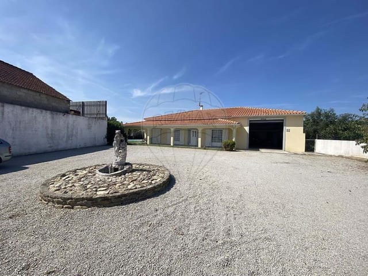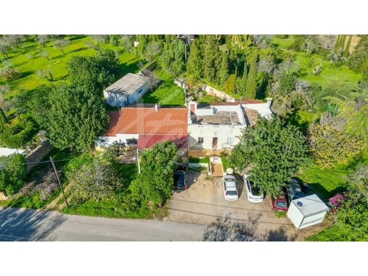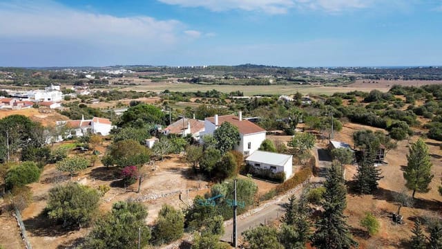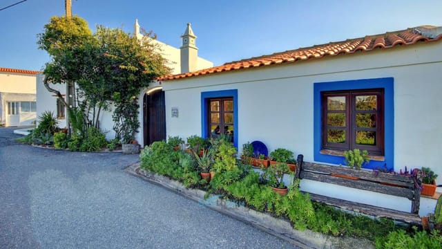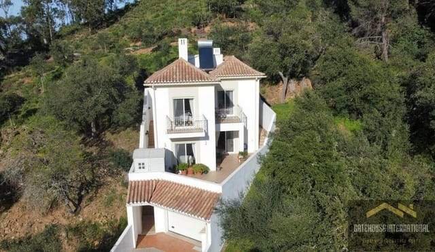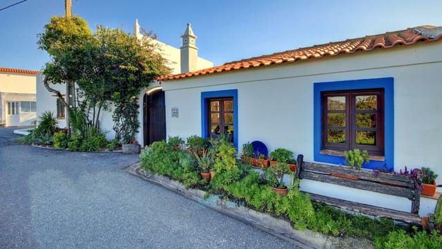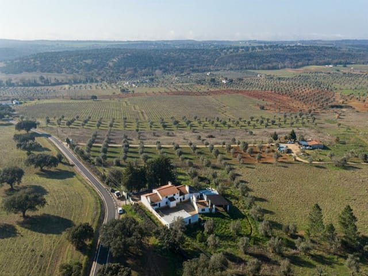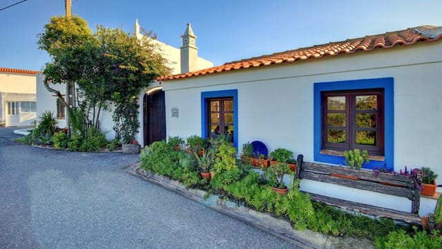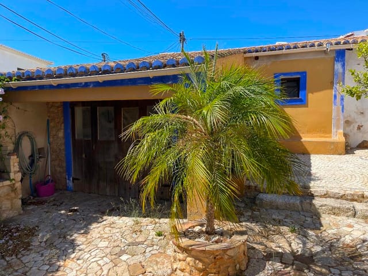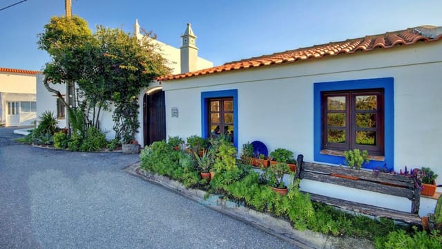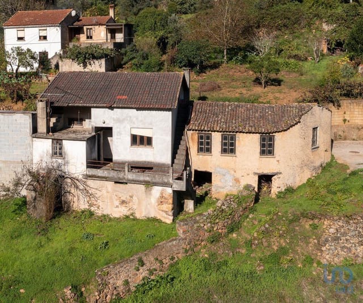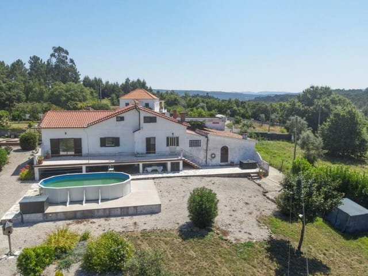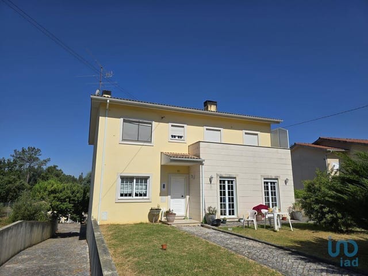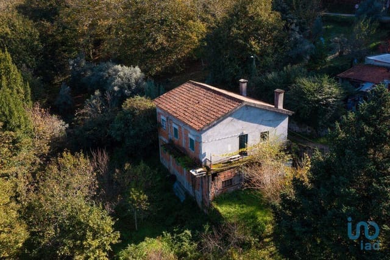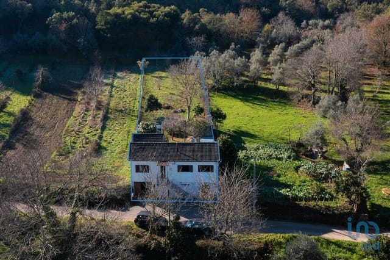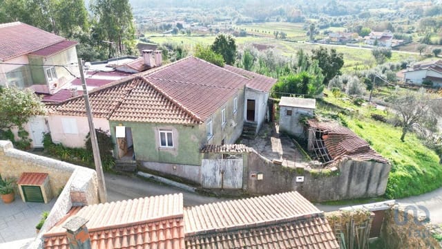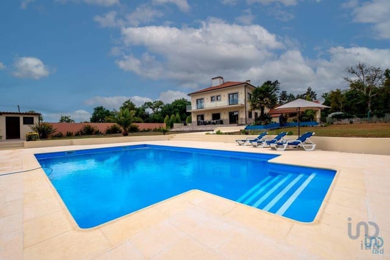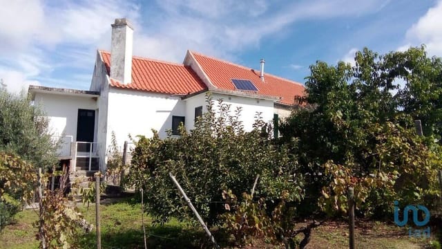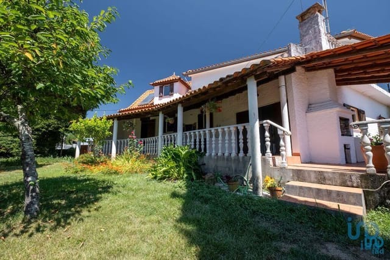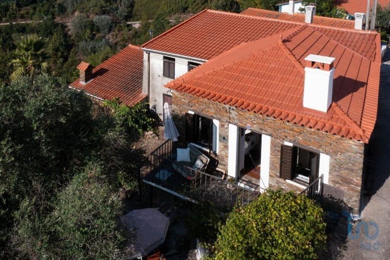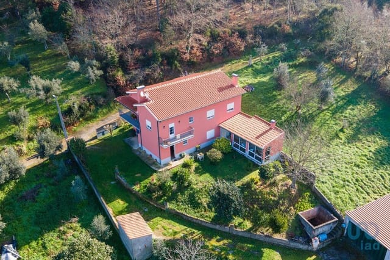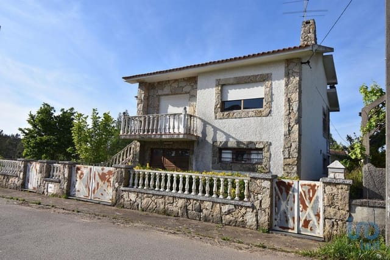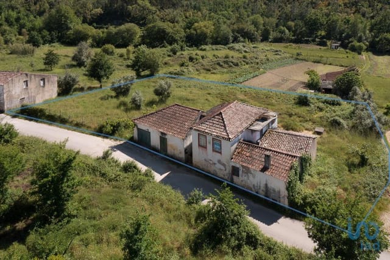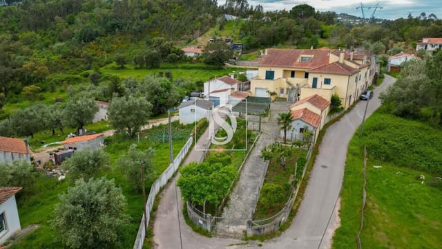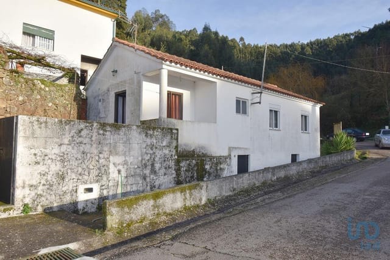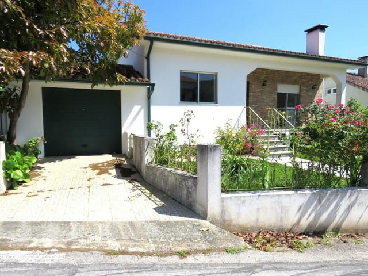Spacious 4-Bedroom Villa in Mortagua, Viseu: Blend of Tradition and Modern Living on Expansive Plot with Scenic Views
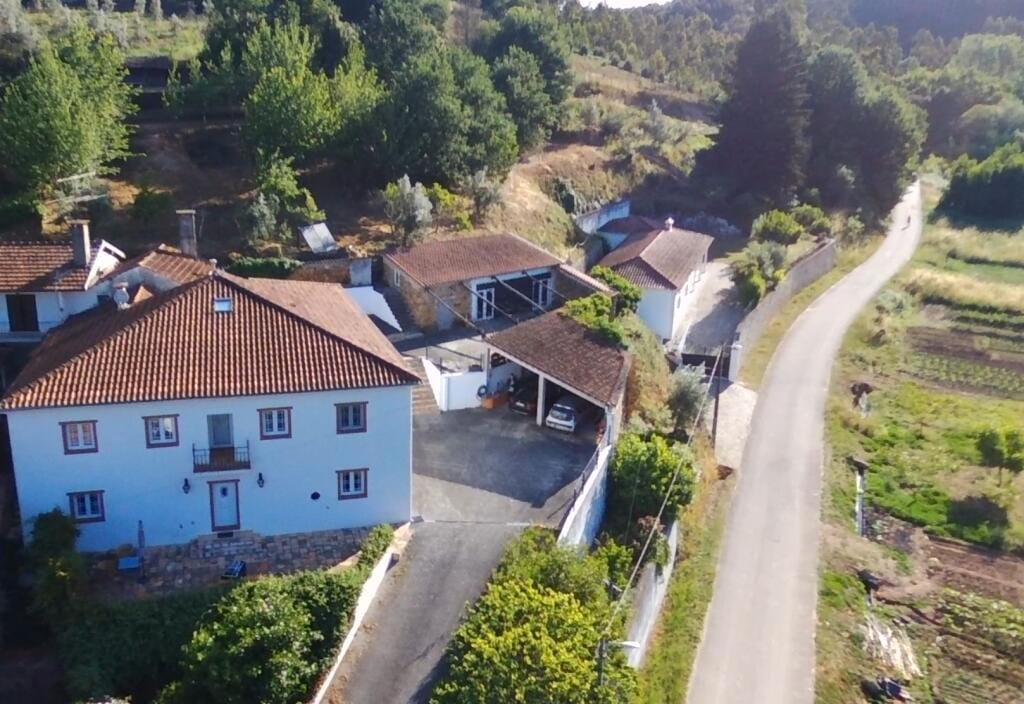
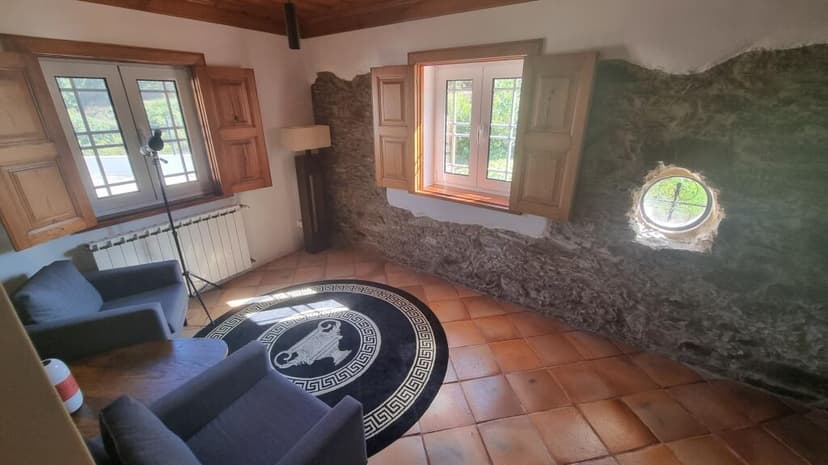
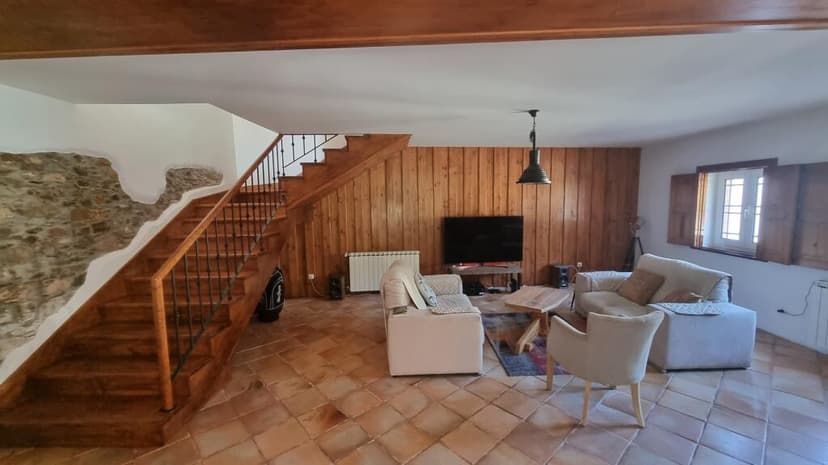
Mortagua, Viseu, Portugal, Cortegaça (Portugal)
4 Bedrooms · 1 Bathrooms · 350m² Floor area
€315,000
Villa
Parking
4 Bedrooms
1 Bathrooms
350m²
No garden
No pool
Not furnished
Description
Are you in search of a serene escape that blends historical allure with the essentials of modern living? Welcome to this delightful villa nestled in the heart of Mortagua, Viseu, Portugal, a place where past meets present in perfect harmony. This four-bedroom villa offers a unique convergence of space, comfort, and tradition, ideal for anyone looking to experience the beauty of Portugal in a home that respects its roots yet embraces contemporary needs.
Situated amidst the picturesque backdrop of the Serra do Luso mountains, the villa stands proudly on a sprawling 1,500 square meter plot. With a generous interior space of 350 square meters, this residence promises both roominess and coziness. The thoughtful renovation has retained its notable stone walls, ensuring a robust and timeless structure, while the superb wood finishes inject warmth throughout the interiors, creating an inviting environment.
Life in Mortagua is defined by tranquility, and this villa allows you to fully indulge in such peace. With just a 5-minute drive into the village, you have access to various local amenities. It’s a locale where life proceeds at a gentler pace, amidst lush landscapes and a welcoming community. Viseu and Coimbra, approximately 30 minutes away, offer cultural enrichment and educational facilities, ensuring you're never far from the hustle and bustle when desired.
The area, embraced by the rolling hills and a gentle stream, boasts a mild climate, making outdoor living a pleasure for most of the year. Mild winters and warm summers ensure a comfortable lifestyle year-round - perfect for tending to your garden or savoring moments on the terraced land, which is a highlight of this home. The land itself boasts carefully nurtured fruit trees, offering a taste of nature’s bounty right at your doorstep.
For those envisioning living in a villa, imagine enveloping yourself in the elegance of traditional Portuguese architecture while benefiting from modern conveniences. The villa stretches across three floors, and each one has been thoughtfully designed to provide ample space for both relaxation and activity. Here are some features that make this villa truly special:
* Large 1,500 sqm plot, with 350 sqm indoor space
* Four roomy bedrooms - built-in wardrobes included
* Two modern, functional bathrooms; additional toilet for convenience
* Two spacious living rooms - perfect for entertaining or unwinding
* Fully-equipped kitchen with all the modern fixes
* Dedicated office space for those work-from-home days
* Renovated stone studio for versatile use
* Additional studio area ready for customization
* Outdoor furniture provided for those sunny days
* On-site fruit trees add beauty and practicality
* Private potable water source available
* Covered parking space for two vehicles
* Private service access to ensure privacy
* Oil-fired central heating; Wi-Fi control for comfort during winters
* Annex and large gas cylinder - further customization possibilities
Then there’s the lifestyle. Living in this part of Portugal feels like embracing a slower, yet enriched way of life. It’s not just about the house, but what surrounds it. Residents enjoy nearby outdoor activities like walking and hiking trails through the scenic mountains. The region is known for its hospitality and delicious cuisine; the proximity to local markets means fresh, locally sourced ingredients are always within reach. Mortagua and its surrounding areas offer a laid-back lifestyle complemented by a strong sense of community.
This villa isn’t just a place to live; it’s a haven that offers an opportunity to create unforgettable memories. Whether you’re looking for a peaceful retreat, a family home, or a strategic investment in Portuguese real estate, the potential of this property is immense. The villa presents you with both completeness in its current state and opportunities for further customization to suit personal tastes.
For overseas buyers or expats longing to make Portugal their home, this residence is the perfect blend of mystique and modernity set against a stunning natural paradise. Don’t miss the chance to begin a new chapter in this magical corner of the world. Book a visit and experience first-hand what life could be like in beautiful Mortagua.
Details
- Amount of bedrooms
- 4
- Size
- 350m²
- Price per m²
- €900
- Garden size
- 1500m²
- Has Garden
- No
- Has Parking
- Yes
- Has Basement
- No
- Condition
- good
- Amount of Bathrooms
- 1
- Has swimming pool
- No
- Property type
- Villa
- Energy label
Unknown
Images



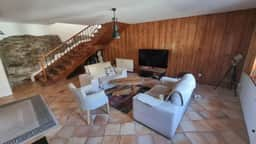
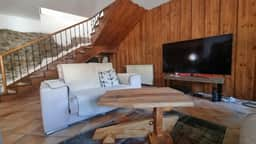
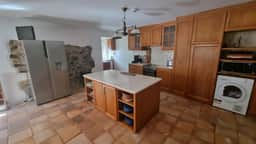
Sign up to access location details
