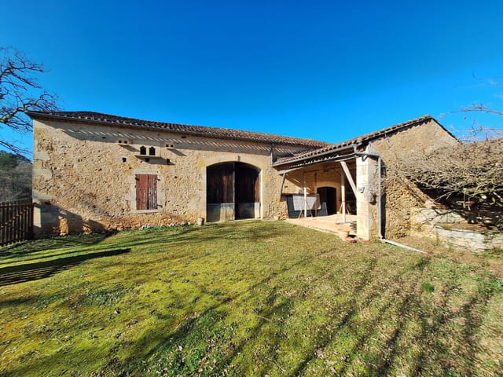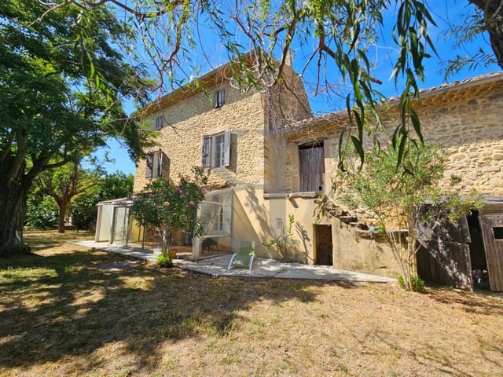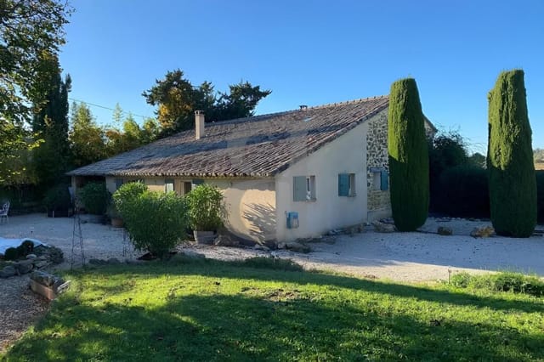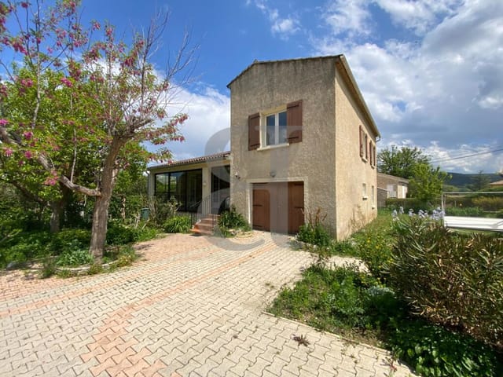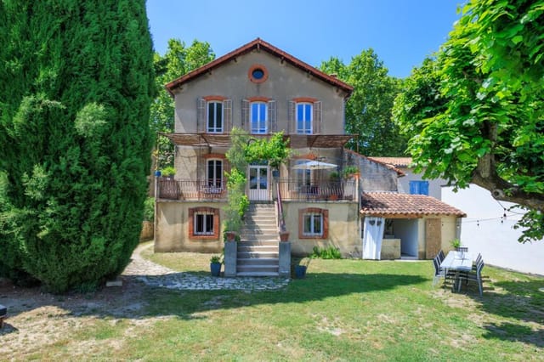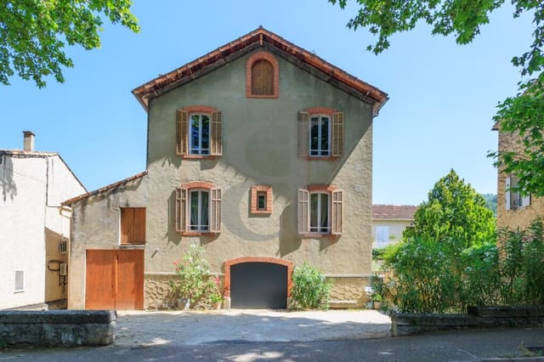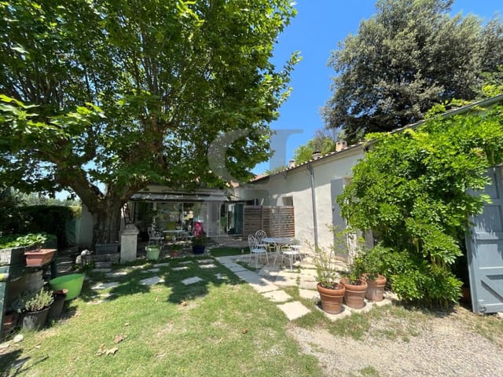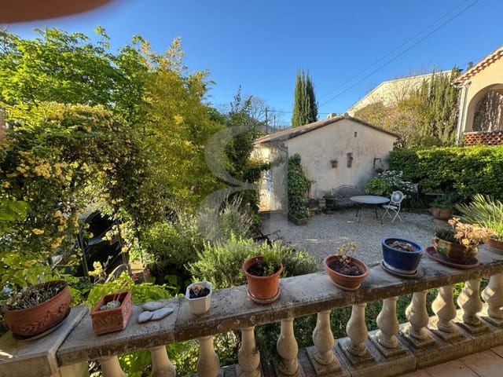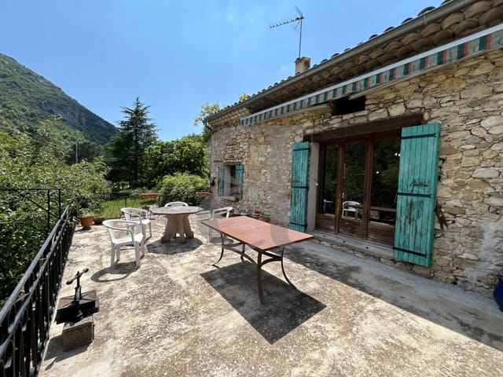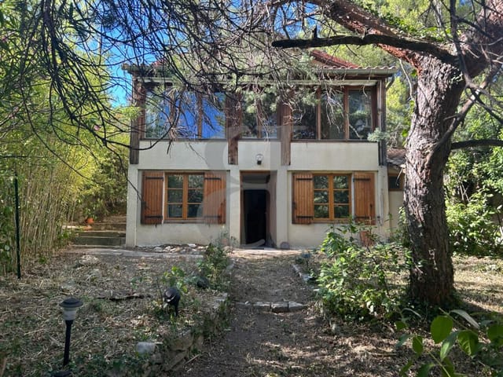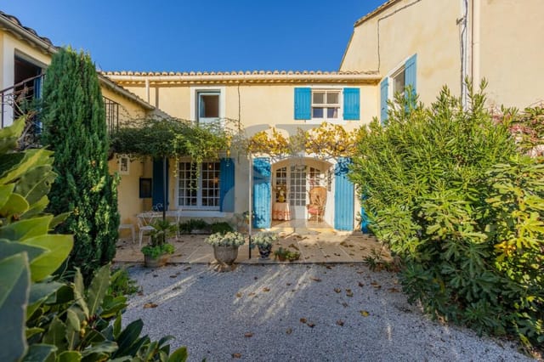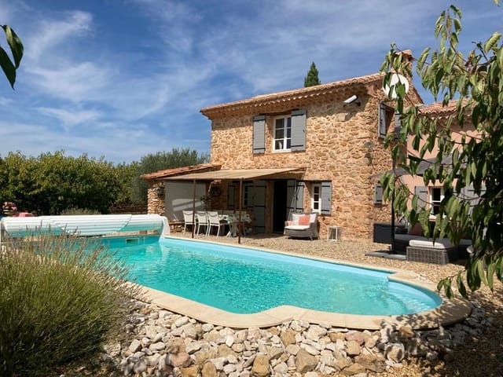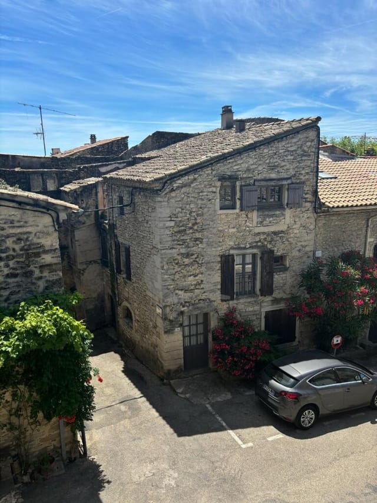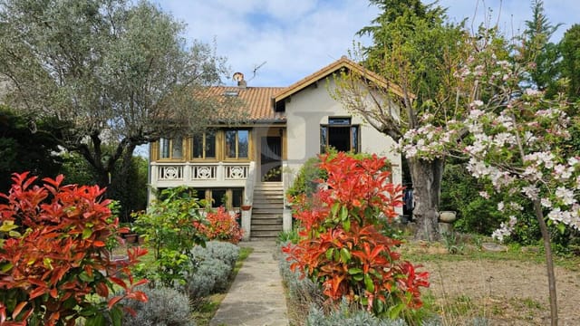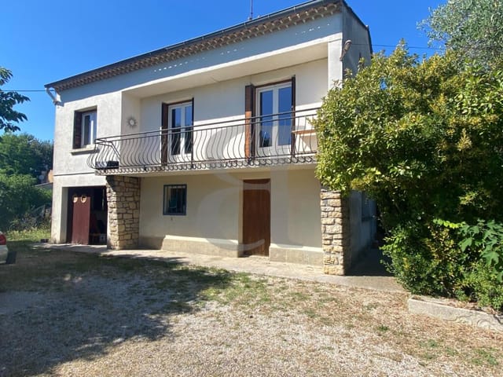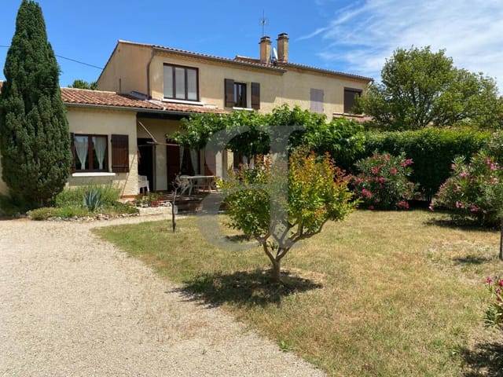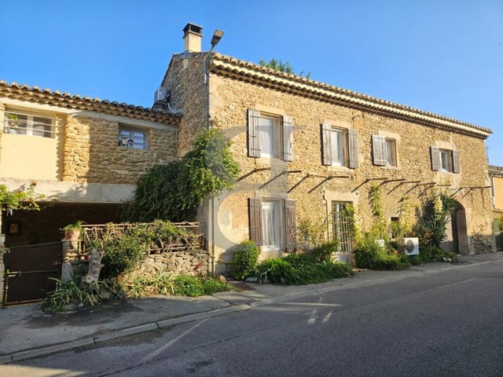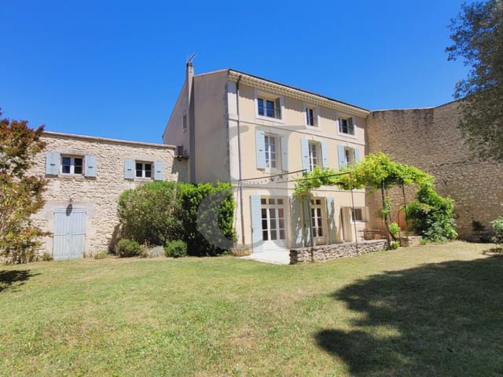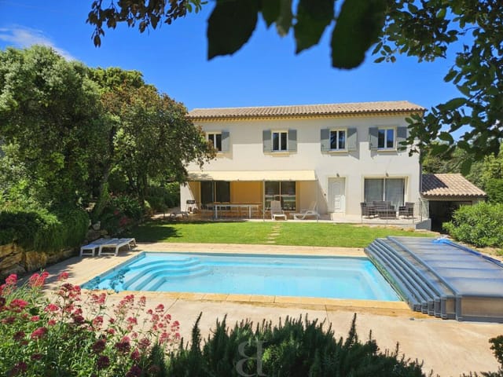Spacious 4-Bedroom Stone House with Garden in Serignan-du-Comtat
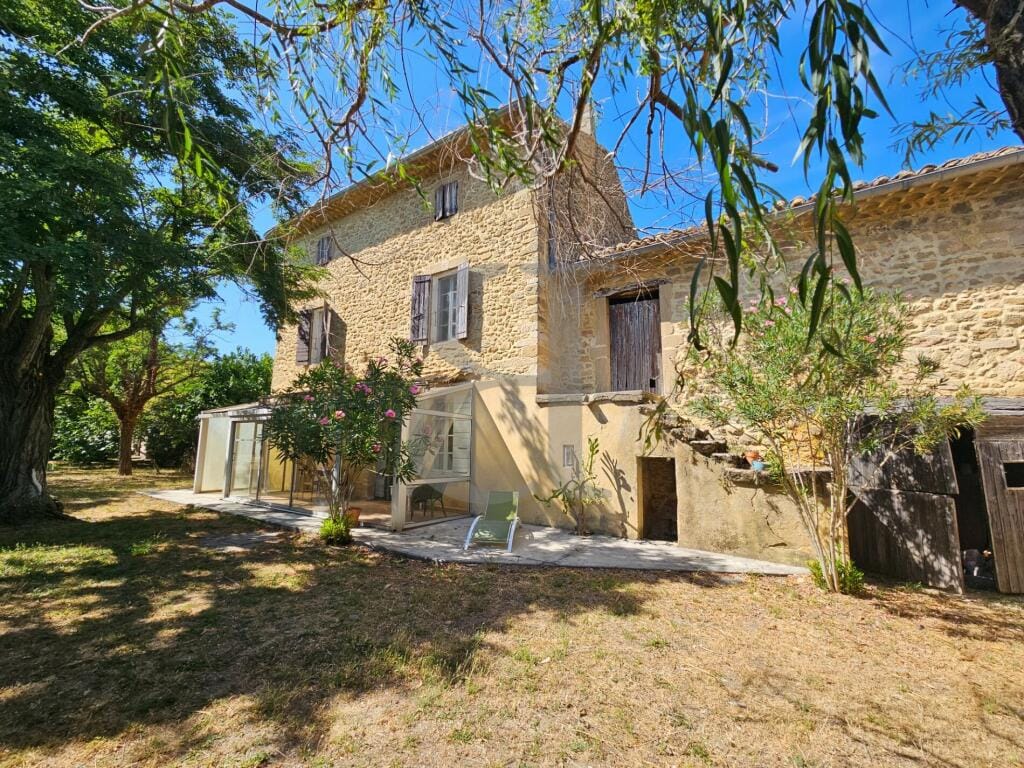
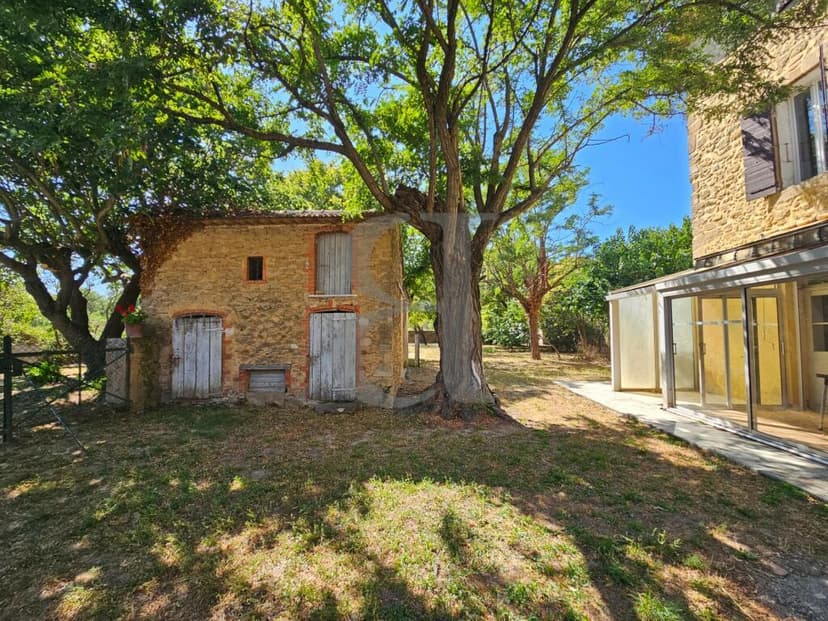

Serignan-Du-Comtat, Provence-Alpes-Cote d'Azur, 84110, France, Vaison-la-Romaine (France)
4 Bedrooms · 1 Bathrooms · 207m² Floor area
€349,800
House
No parking
4 Bedrooms
1 Bathrooms
207m²
Garden
No pool
Not furnished
Description
Nestled within the picturesque landscape of Serignan-du-Comtat in Provence-Alpes-Côte d'Azur, this four-bedroom stone house exudes a timeless character that beckons those with an affinity for restoration and design. With a robust structure in 'habitable' condition and a generous garden space, the property holds potent potential for transformation into a bespoke residence.
The house itself extends over 207 square meters and offers spacious rooms that flow into one another, creating an inviting environment that awaits the personal touch of its next inhabitants. While the home currently requires some renovation work, it presents an ideal canvas for those looking to imbue a space with their own aesthetic and modern amenities, turning this into a charming family abode or a retreat from the bustling pace of city life.
Property Features:
- Four substantial bedrooms, varyingly sized (11, 15, 18, & 24 m2)
- Kitchen of 11 m2
- Ground floor lounge of 16 m2
- Shower room and separate WC
- Extensive attic space across three rooms (18, 25, & 31 m2)
- Additional storage spaces and sheds
- Vibrant garden of 1464 m2
- Outbuildings which include a garage and two large barns
The setting in Serignan-du-Comtat, a village known for its serene atmosphere and natural beauty, adds to the appeal of this property. The village is small but vibrant, offering local shopping options and a tight-knit community spirit that welcomes newcomers. Just walking distance from the village center, residents can enjoy the ease of proximity to essential amenities alongside the tranquility of country living.
The region is steeped in history and culture, with easy access to more extensive services and leisure activities in larger towns like Orange and Avignon nearby. Life in this part of Provence is often characterized by its relaxed pace, appreciable in the weekly markets, vineyards, and the scenic landscapes perfect for hiking, cycling, and simply enjoying the outdoors.
Monthly festivals and community gatherings ensure that while Serignan-du-Comtat may be small, it is energetically alive. Local cuisine, predominantly featuring fresh produce and regional specialties, offers a delightful exploration into French culinary traditions.
For those considering relocation, especially from overseas, the climate here is typically Mediterranean. Warm, dry summers and mild, cooler winters make it an enjoyable environment year-round. The area’s natural beauty, from its lavender fields in the summer to its crisp, vineyard-laden landscapes in the fall, presents an ever-changing backdrop that highlights the beauty of each season.
Living in this house provides a genuinely immersive experience into rural French life but requires one to embrace the journey of renovating a space to meet modern needs. This project is suited for those who value both the heritage of a property and the opportunity to mold it into something uniquely personal. Embracing the spirit of renovation can turn this into not just a house but a home filled with character and love.
In conclusion, this property offers potential buyers a unique opportunity to own a piece of Provence’s charm, with ample room for customization and enhancement. It is an ideal prospect for those looking to sink their roots into French soil, enveloped by a community that's supportive and welcoming, in a locale that promises a high quality of life and a connection to nature and history.
Details
- Amount of bedrooms
- 4
- Size
- 207m²
- Price per m²
- €1,690
- Garden size
- 1464m²
- Has Garden
- Yes
- Has Parking
- No
- Has Basement
- No
- Condition
- good
- Amount of Bathrooms
- 1
- Has swimming pool
- No
- Property type
- House
- Energy label
Unknown
Images



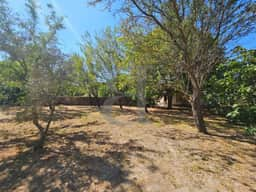


Sign up to access location details

















