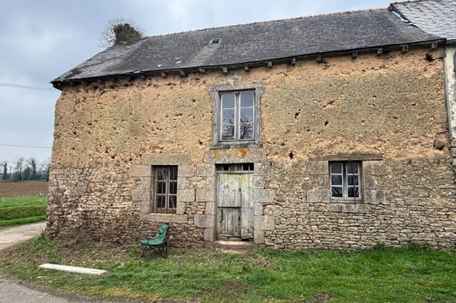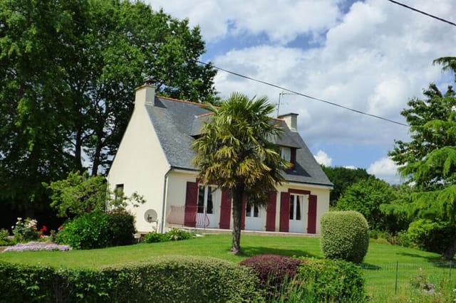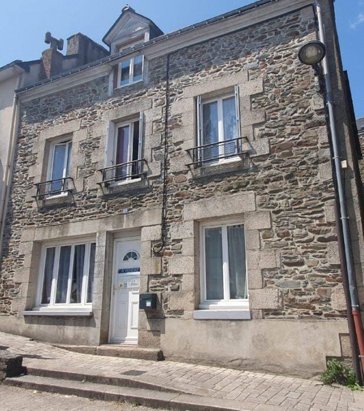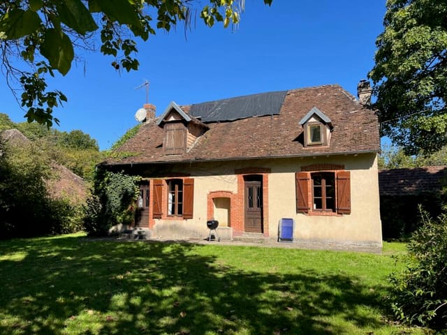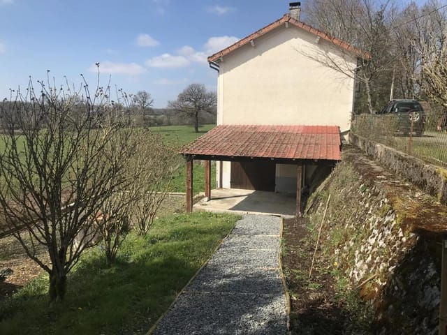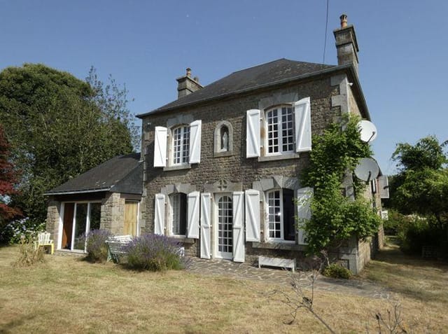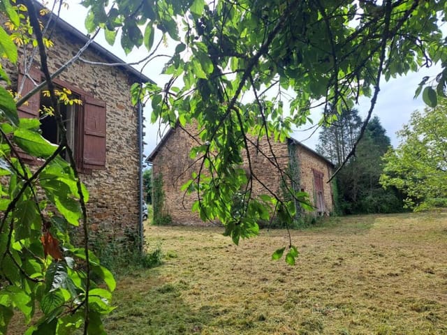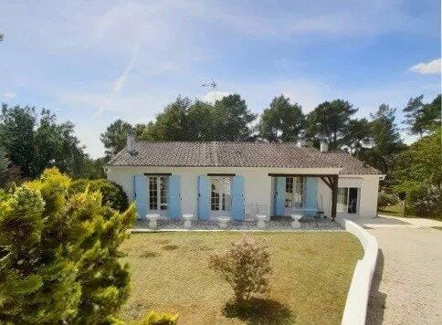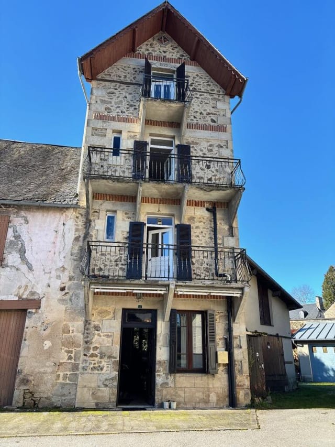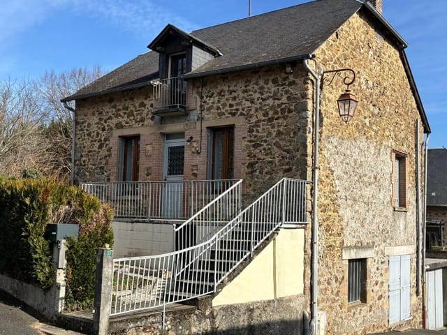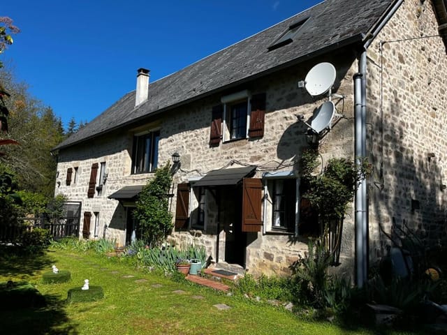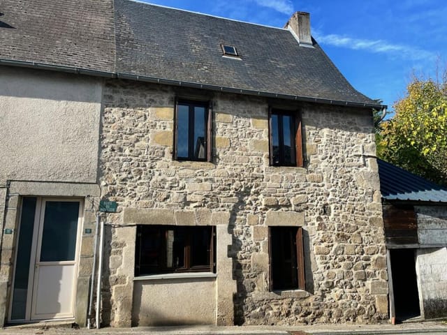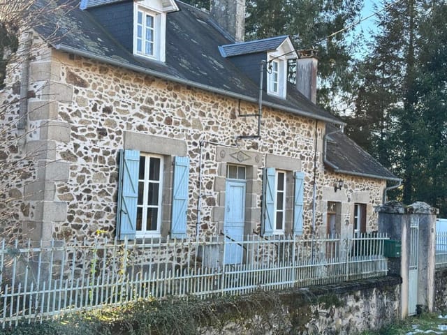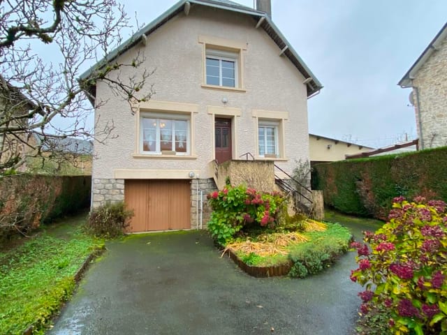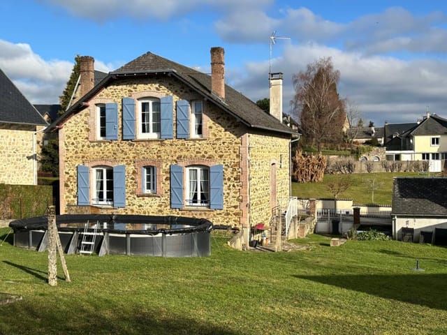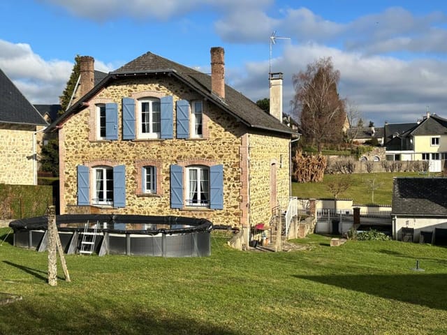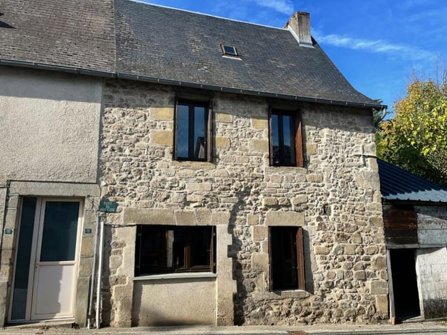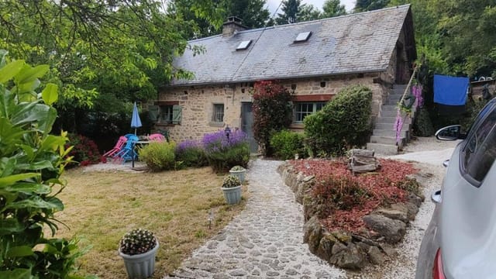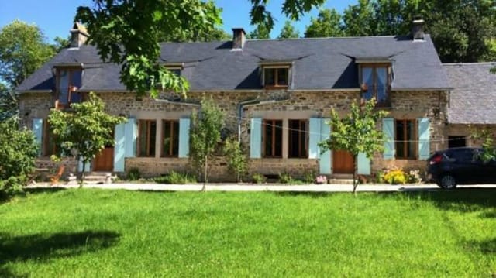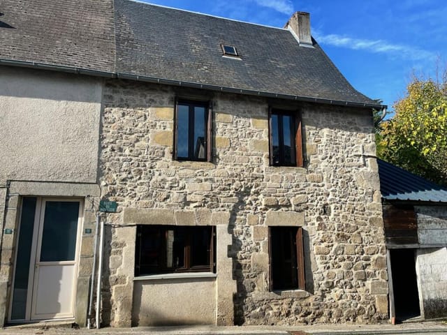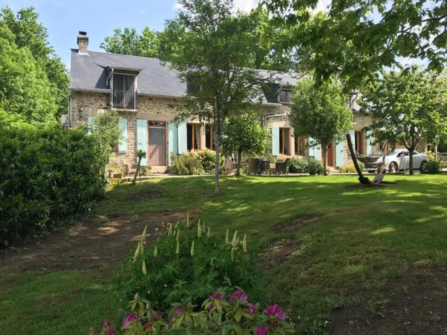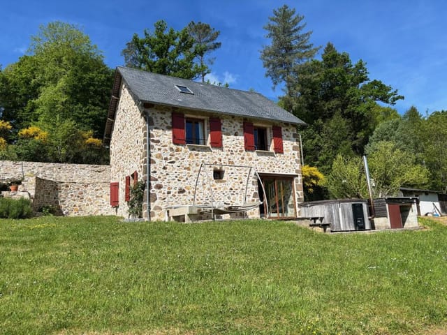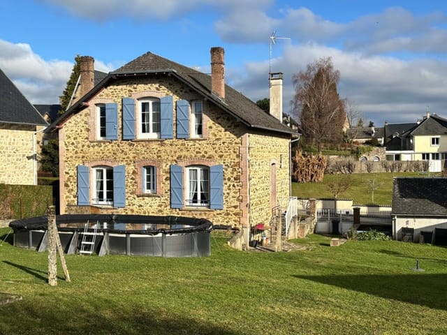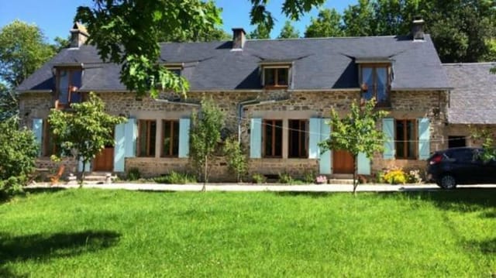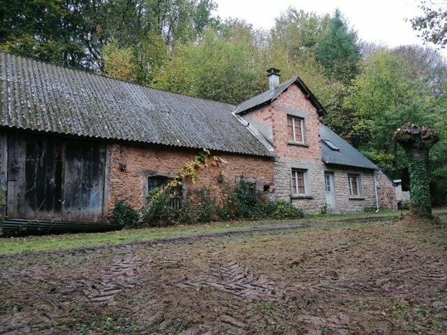Spacious 4-Bedroom Stone House in Chamberet, France - Ready to Move In with Loft Potential & Lovely Garden
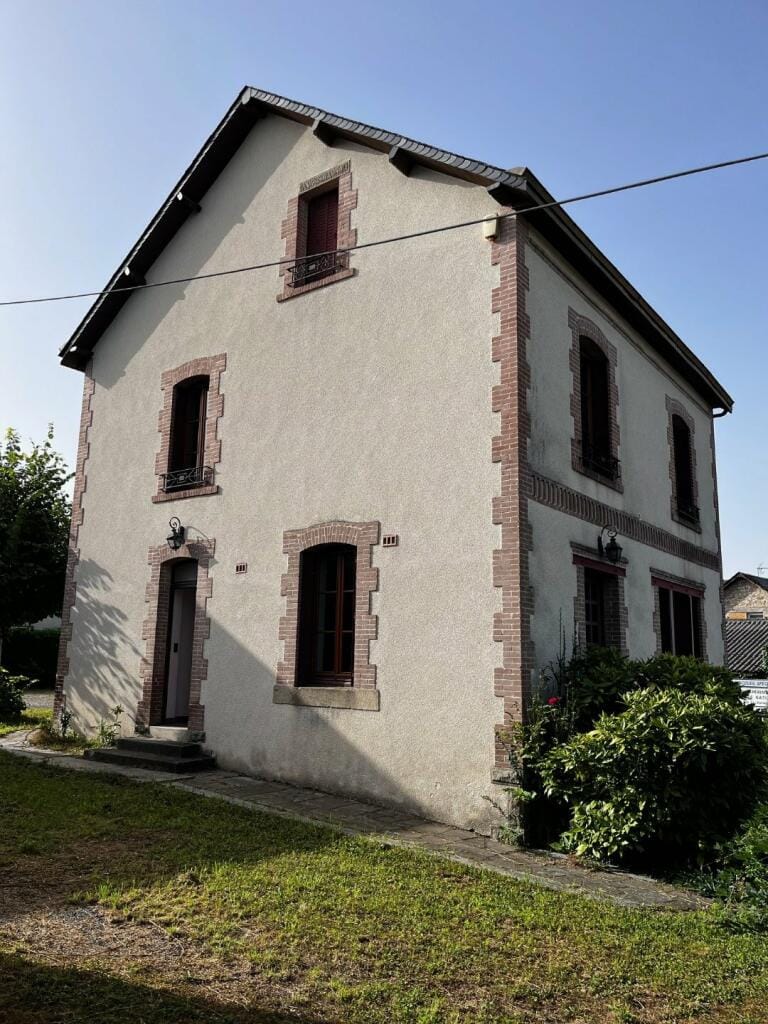
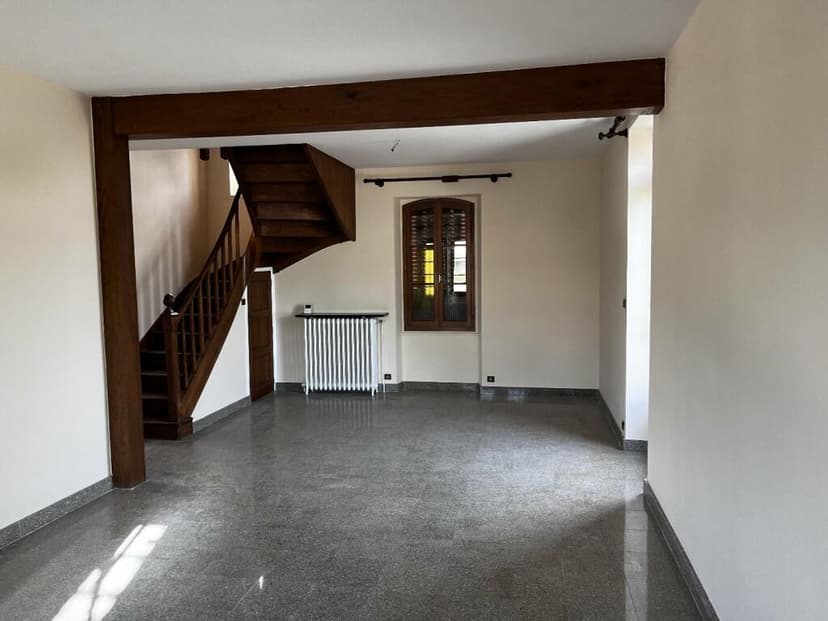
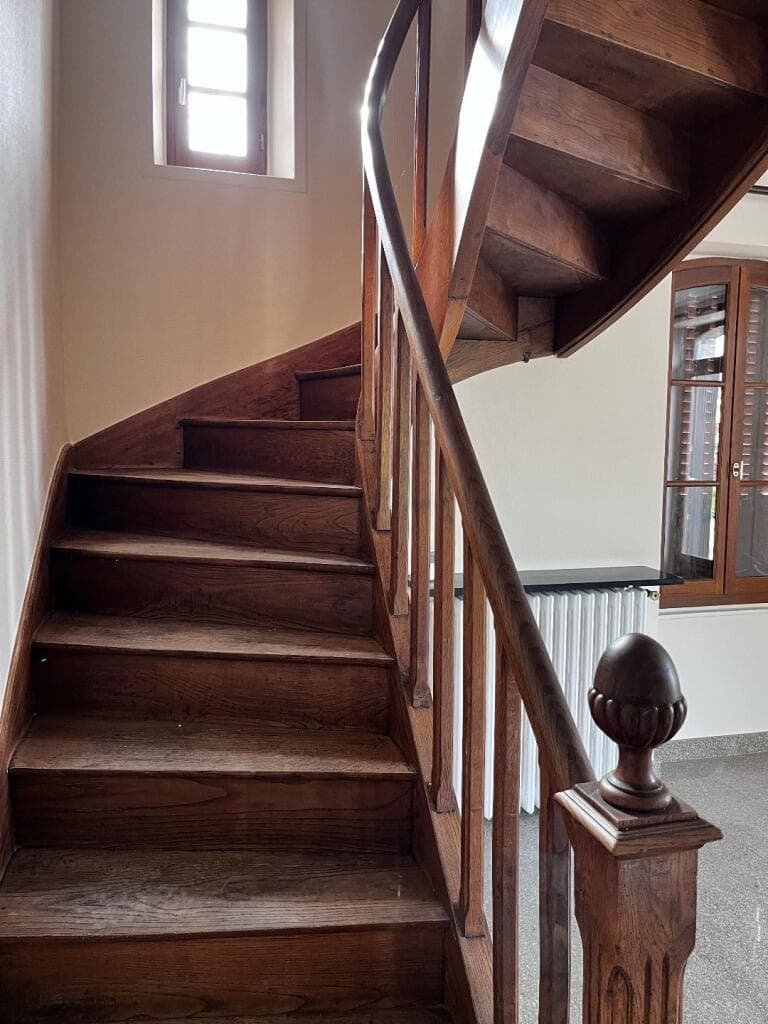
Limousin, Corrèze, Chamberet, France, Chamberet (France)
4 Bedrooms · 2 Bathrooms · 120m² Floor area
€118,000
House
No parking
4 Bedrooms
2 Bathrooms
120m²
Garden
No pool
Not furnished
Description
Located in the heart of picturesque Corrèze, Chamberet, this delightful 4-bedroom detached stone house is a charming blend of tradition and modern comfort—a true hidden gem in the vibrant town of Chamberet. With its classic French architectural charm, this home spans 120 square meters over two floors, offering a cozy yet spacious living experience fit for both families and anyone yearning to immerse themselves in the tranquil beauty of France's Limousin region.
Now, being a bussy real estate agent, I can't stress enough how this property makes a wonderful find for overseas buyers looking for a slice of the French country lifestyle. It's move-in ready, so that's less hassle right off the bat. The house greets you with a lovely entrance, showcasing its exquisite handmade staircase that adds an element of elegance from the first step in. You’ll feel right at home in the living room that opens up to a terrace—imagine sipping your morning coffee while enjoying the mild, soothing climate of Central France.
Speaking of Chamberet, this quaint town offers an authentic experience of French rural life. The climate here is comfortable, with warm summers and mild winters, making it a perfect place to call home all year round. You can also explore the great outdoors with the scenic walking trails, or perhaps you might enjoy a leisurely visit to the local markets filled with fresh produce and crafted goods from local artisans.
But let's focus on the house. The ground floor is adorned with elegant marble floors, extending into the kitchen and the bathroom. It's tidy, ready for those family dinners or perhaps entertaining friends from your homeland. The kitchen, complete with marble worktops, is any aspiring chef's dream, setting the stage for culinary adventures. There's a bathroom with a bath, sink, and even a bidet for that authentic European feel.
Upstairs, the first floor hosts four generous bedrooms, perfect for family or guests. Two of these bedrooms share a neat, well-planned bathroom with a shower, WC, and sink, ensuring convenience for everyone. And if that’s not enough space for you, the loft is ripe for conversion, giving you the creative freedom to shape it into anything you need—a studio, a playroom, or maybe even a library with a view!
One can't overlook the sous sol, the basement that offers ample storage space, a heating system area, and even a spot to install your washing mashine. It's practicality at its best, providing utility without compromising the charm of the home. Now, that's something every homeowner appreciates.
Stepping outside, the property gifts you a relaxing private garden, an inviting escape after a bussy day. This outdoor haven features an area to park, so no need to fret about car accommodations, plus a barn that doubles as a workshop or an extra space to store your car. This house truly caters to both convenience and lifestyle.
Living in Chamberet, you'll find yourself within walking distance to all necessary amenities, making daily errands a breeze without the reliance on transportation. The local area is steeped in history and culture, with various activities and places to explore—whether it's the enchanting countryside or the welcoming town life.
Here's a quick snapshot of what this home includes:
- 4 spacious bedrooms
- 2 bathrooms, including a luxurious marble bathroom
- Handmade staircase
- Marble kitchen worktops
- Cozy living room with terrace
- Loft ready for conversion
- Sous sol for storage and utility
- Private garden area
- Barn/workshop space
- Double glazed windows & heating oil system
- Mains drainage
Priced at a very competitive 118,000 euros, this house isn't just a home; it's an opportunity to embrace a laid-back and charmingly authentic French lifestyle. The beauty of Chamberet, paired with this home's innate charm, offers a lifestyle full of warmth and genuine joy. It's an ideal setting for expats and foreign buyers to become part of a welcoming community, enjoy the local culture, and truly live the life they've always dreamed of in the idyllic French countryside.
Details
- Amount of bedrooms
- 4
- Size
- 120m²
- Price per m²
- €983
- Garden size
- 449m²
- Has Garden
- Yes
- Has Parking
- No
- Has Basement
- Yes
- Condition
- good
- Amount of Bathrooms
- 2
- Has swimming pool
- No
- Property type
- House
- Energy label
Unknown
Images



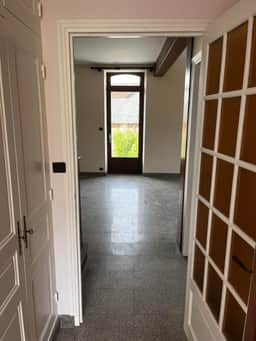
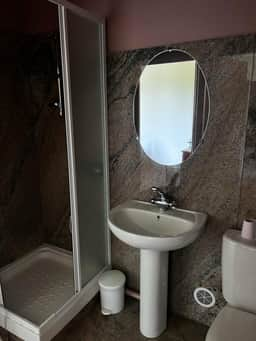
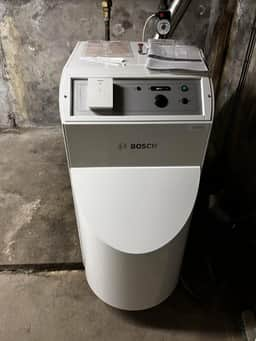
Sign up to access location details









