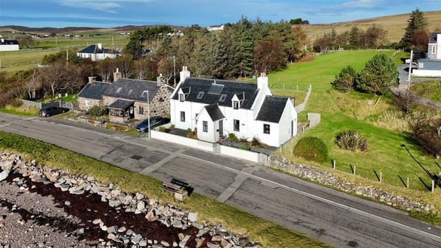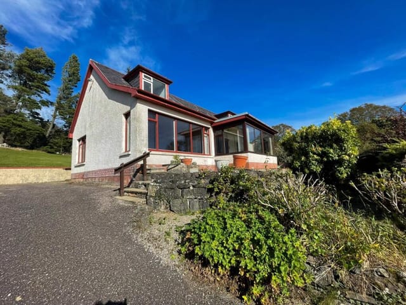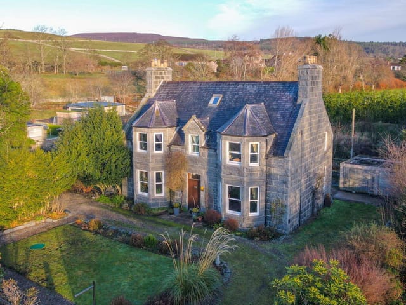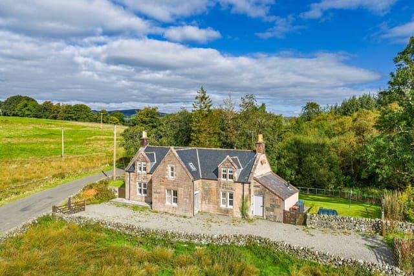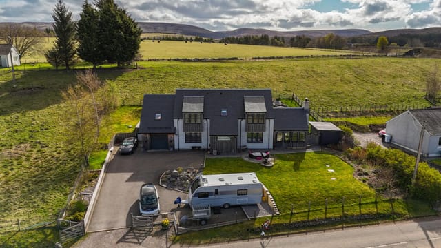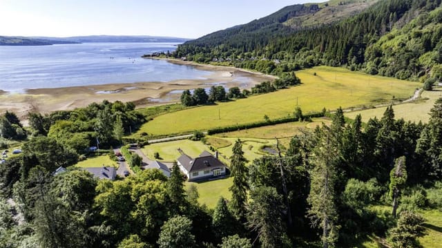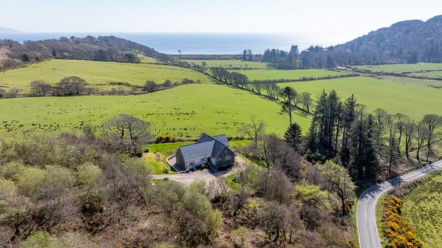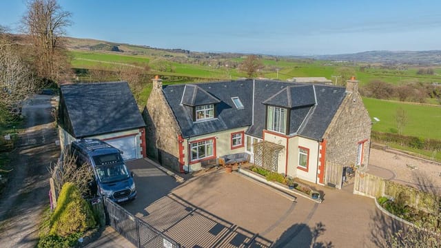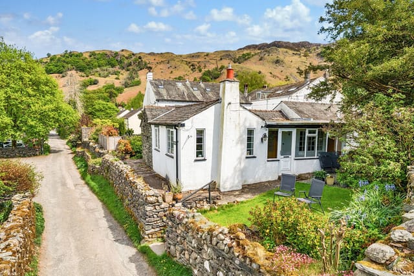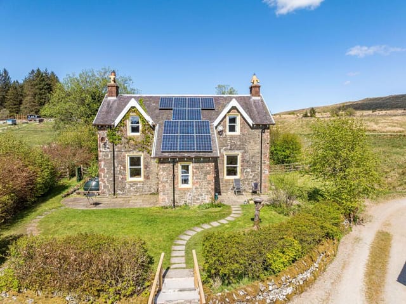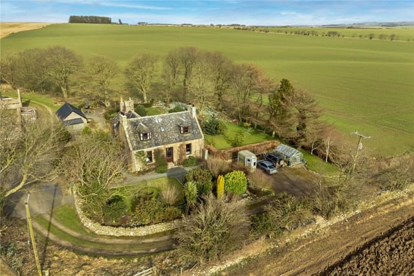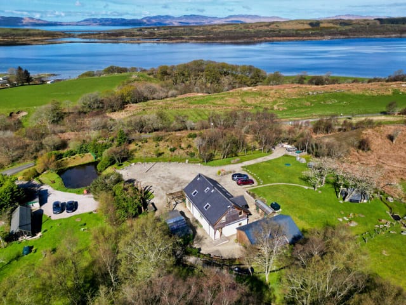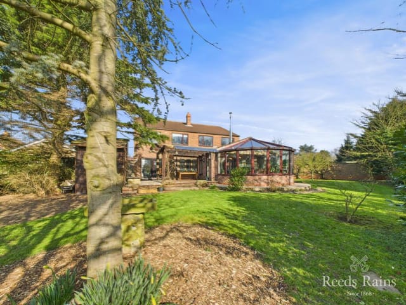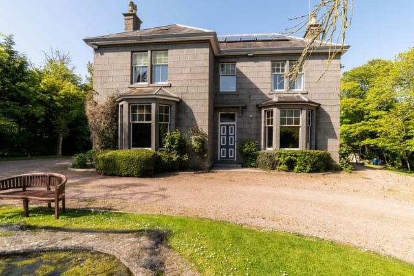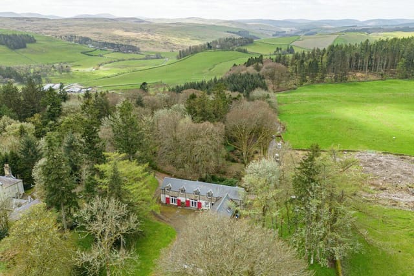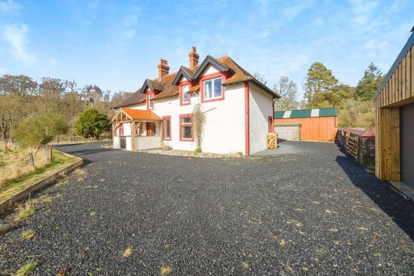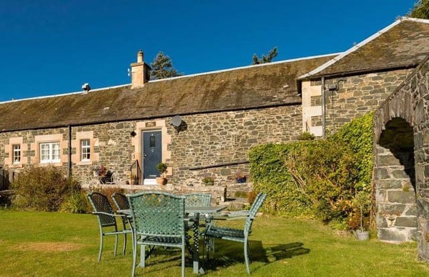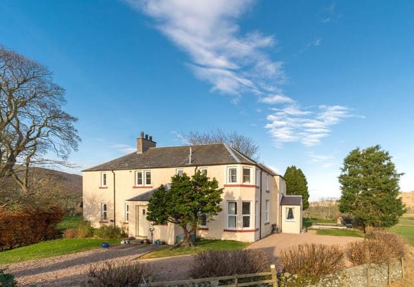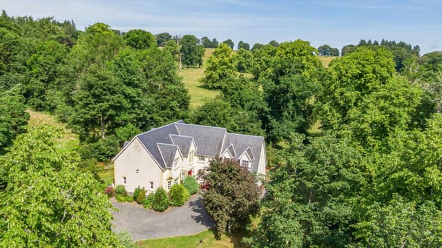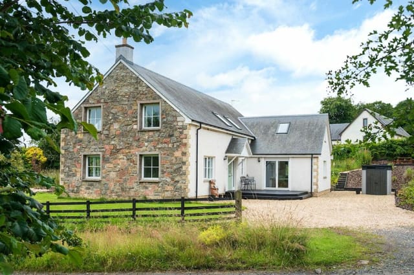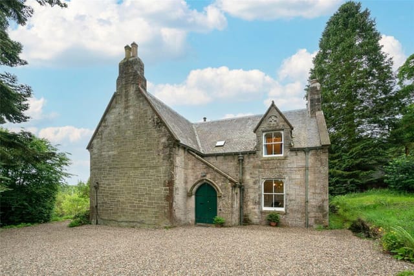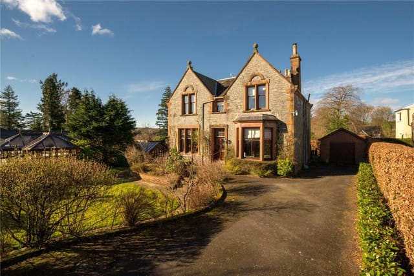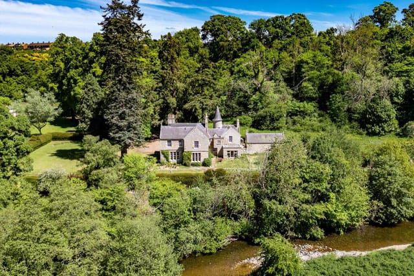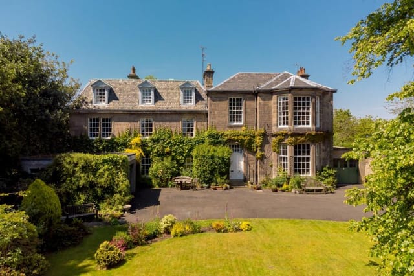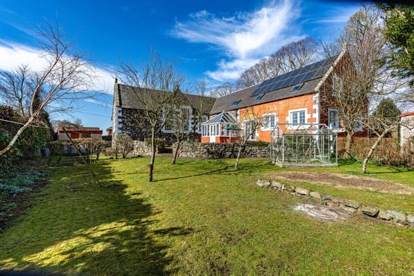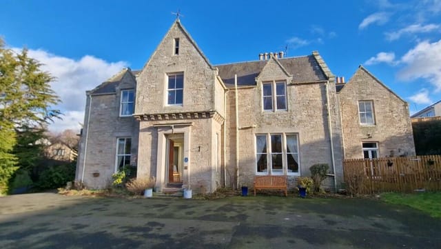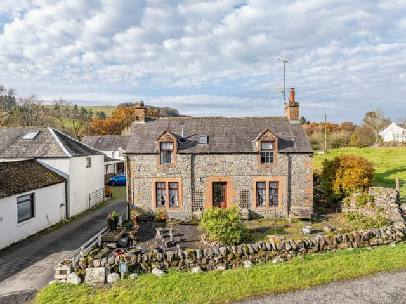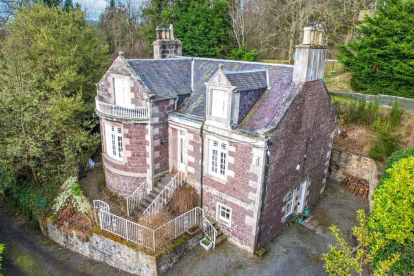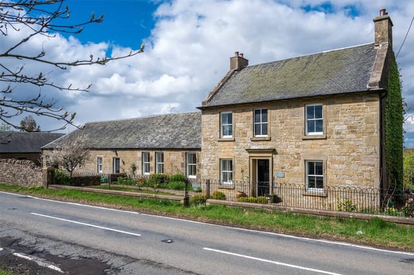Spacious 4-Bedroom House with Panoramic Views in Yarrow, Selkirk - Ideal Second Home
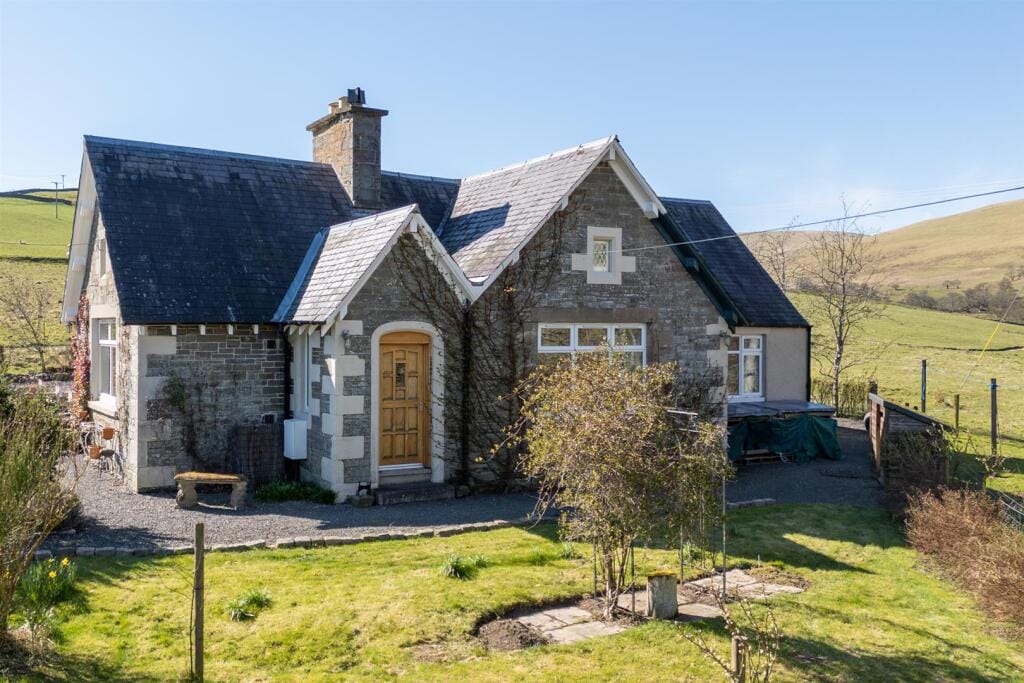
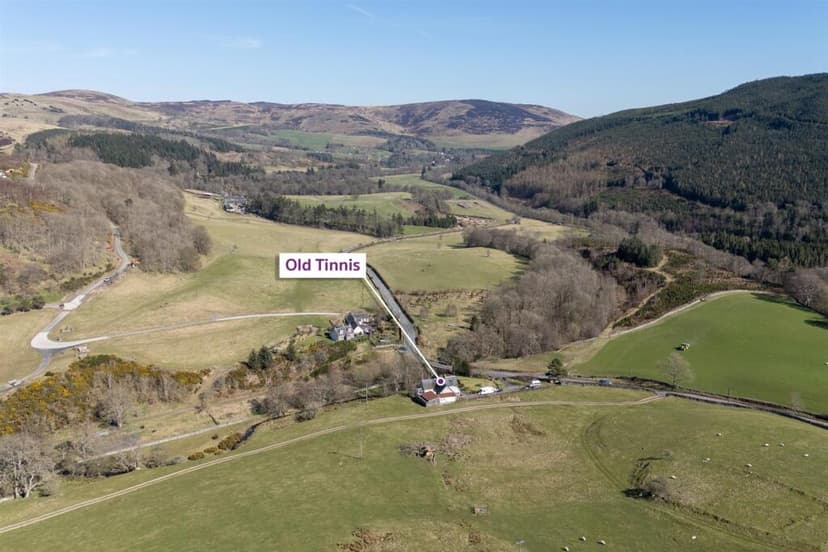
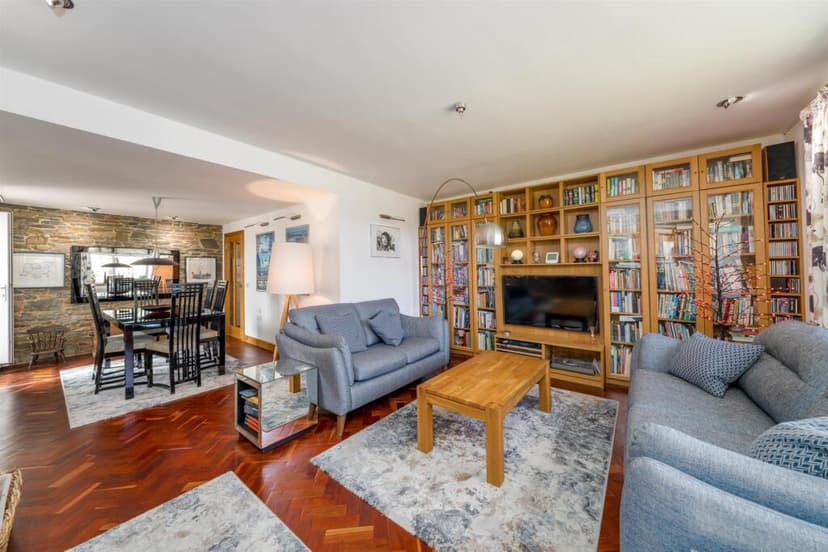
Old Tinnis, Yarrow, Selkirk TD7, United Kingdom, Selkirk (Great britain)
4 Bedrooms · 2 Bathrooms · 168m² Floor area
€497,000
House
No parking
4 Bedrooms
2 Bathrooms
168m²
Garden
No pool
Not furnished
Description
Imagine waking up to the serene beauty of the Scottish Borders, where rolling hills and lush greenery stretch as far as the eye can see. Welcome to Old Tinnis, a charming four-bedroom house nestled in the heart of Yarrow, Selkirk. This property is not just a house; it's a gateway to a lifestyle filled with tranquility, adventure, and the perfect blend of rural charm and modern convenience.
A Home with Character and Comfort
Old Tinnis stands as a testament to thoughtful design and quality craftsmanship. The exterior, with its mature gardens, offers a sense of seclusion and peace, making it an ideal retreat for those seeking a second home in the countryside. The gardens are expansive, providing ample space for outdoor activities, gardening, or simply soaking in the breathtaking views.
Interior Highlights
Step inside, and you'll find a home that caters to both relaxation and functionality. The open-plan living and dining area is the heart of the home, featuring a multi-fuel stove that adds warmth and ambiance. Large windows flood the space with natural light, creating a seamless connection with the outdoors.
- Spacious Bedrooms: Four well-appointed bedrooms, including a ground-floor bedroom with direct access to a conservatory.
- Conservatory with a View: Enjoy year-round comfort in the conservatory, complete with a wood burner and stunning countryside views.
- Modern Amenities: Equipped with mains electricity, oil-fired central heating, and 1000Mbps fibre broadband, perfect for remote working.
- Flexible Living Spaces: Additional conservatory, utility room, and a modern shower room on the ground floor.
- Upstairs Retreat: Two bedrooms upstairs, one with an en-suite shower room, offering privacy and convenience.
A Lifestyle of Leisure and Adventure
Living in Yarrow, Selkirk, means embracing a lifestyle rich in outdoor activities and cultural experiences. The area is renowned for its scenic beauty, with the Yarrow Valley offering some of the finest attractions in the Borders.
- Outdoor Enthusiast's Paradise: Explore walking, cycling, and equestrian trails, or enjoy fishing and wildlife watching.
- Cultural Richness: Selkirk, just six miles away, offers local shops, schools, and easy access to Edinburgh via the A7.
- Transport Links: The Borders railway stations at Galashiels and Tweedbank provide excellent connections to the capital and beyond.
Investment Potential
Old Tinnis is not just a home; it's an investment in a lifestyle. The property's location and amenities make it an attractive option for those looking to invest in a second home in the UK.
- Rental Yield Potential: The demand for holiday homes in the Scottish Borders is on the rise, offering potential rental income.
- Future Growth: The area's natural beauty and accessibility make it a desirable location for future property value appreciation.
A Second Home to Cherish
Owning Old Tinnis means more than just having a place to stay; it's about creating memories and experiencing the best of what the Scottish Borders have to offer. Whether you're looking for a peaceful retreat, a family getaway, or a base for remote working, this property is sure to meet your needs.
- Freehold Property: Enjoy the peace of mind that comes with owning a freehold property.
- Council Tax Band C: Affordable living in a stunning rural setting.
- Generous Living Space: With an internal floor area of approximately 168 square meters, there's plenty of room for everyone.
In summary, Old Tinnis is a rare find in the Scottish Borders, offering a perfect blend of indoor and outdoor living. Its combination of modern amenities, flexible accommodation, and breathtaking location makes it an ideal choice for second home buyers. Viewing is highly recommended to fully appreciate all that this exceptional property has to offer.
Details
- Amount of bedrooms
- 4
- Size
- 168m²
- Price per m²
- €2,958
- Garden size
- 2390m²
- Has Garden
- Yes
- Has Parking
- No
- Has Basement
- No
- Condition
- good
- Amount of Bathrooms
- 2
- Has swimming pool
- No
- Property type
- House
- Energy label
Unknown
Images



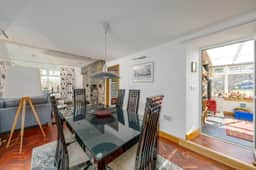
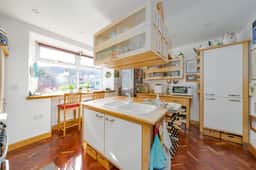
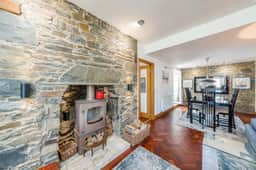
Sign up to access location details
