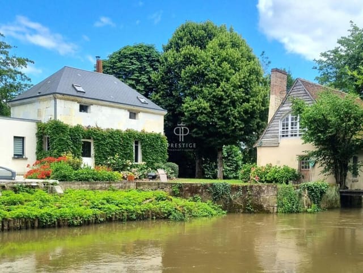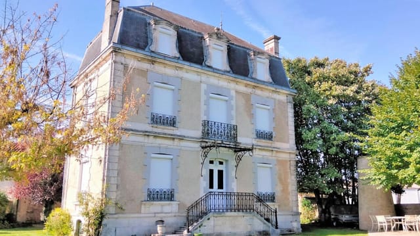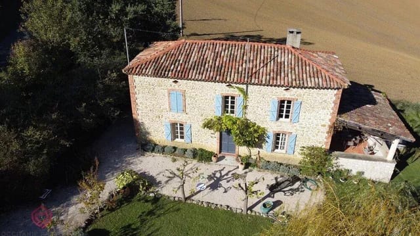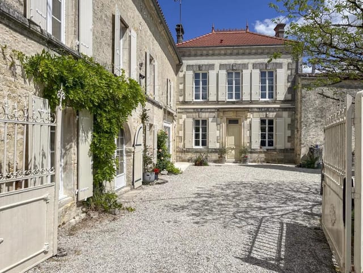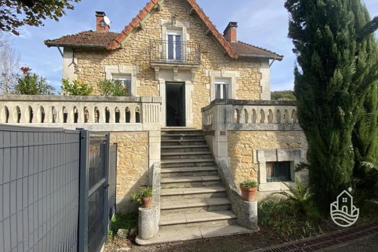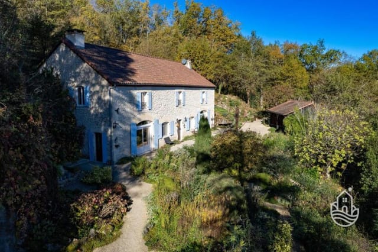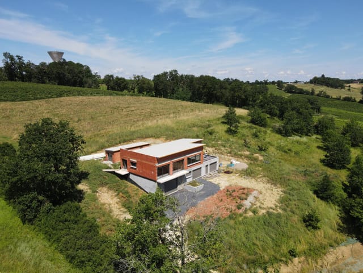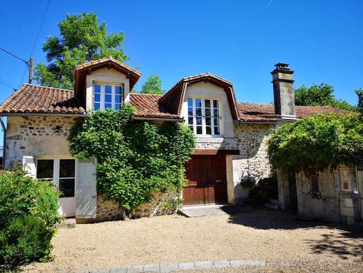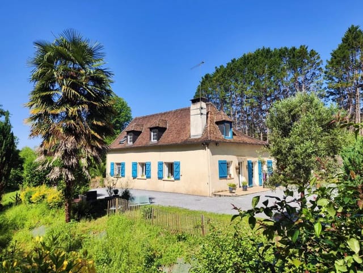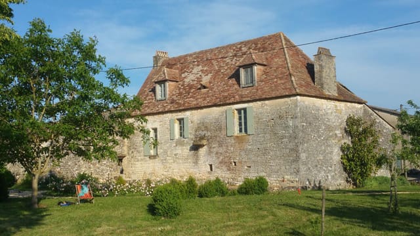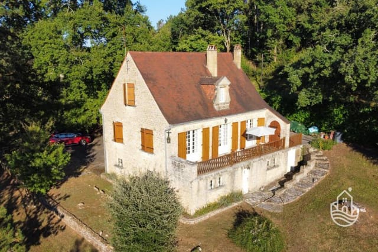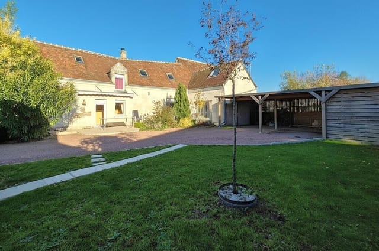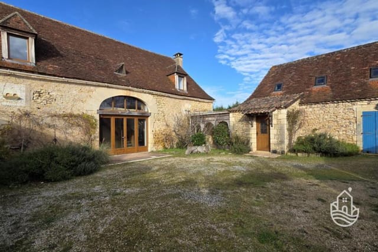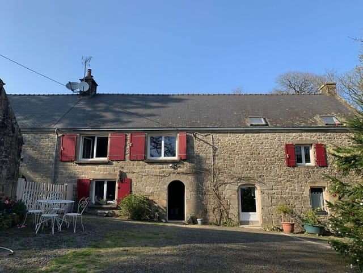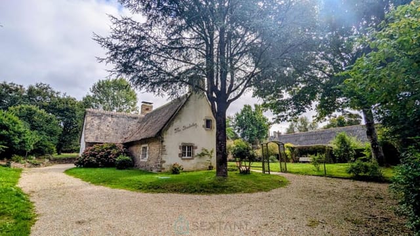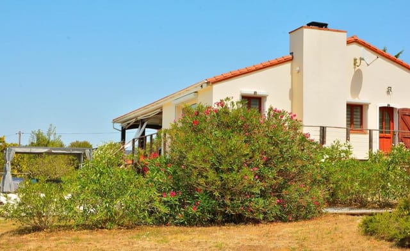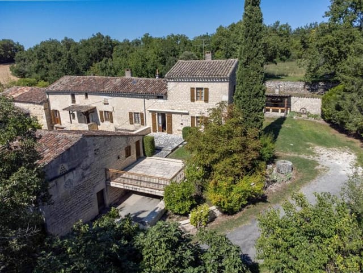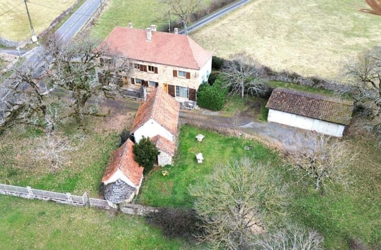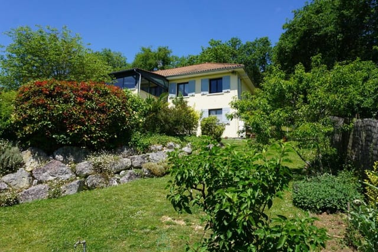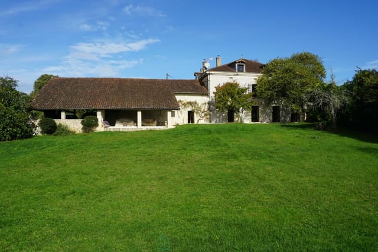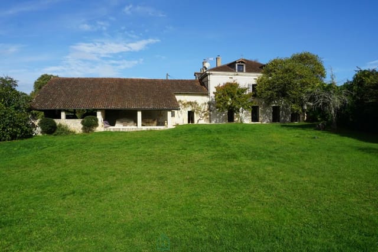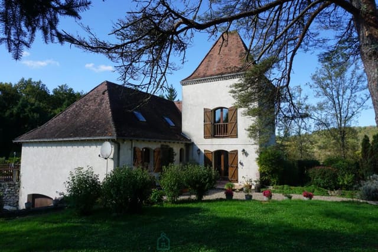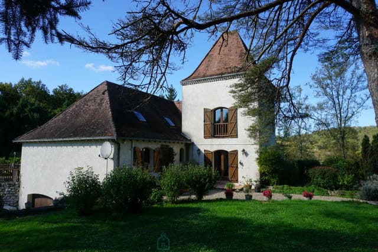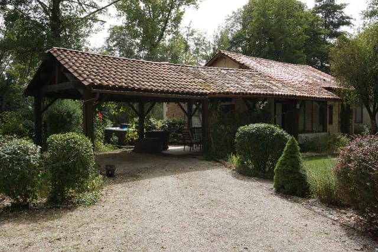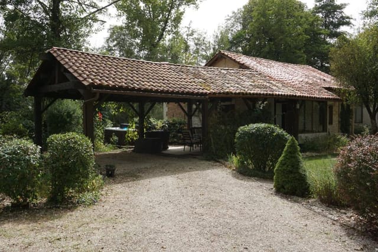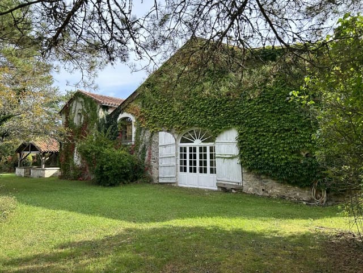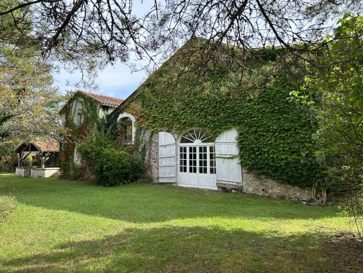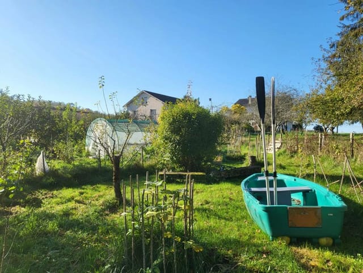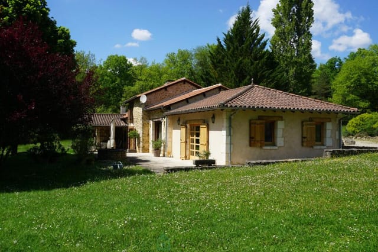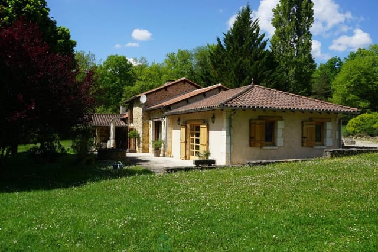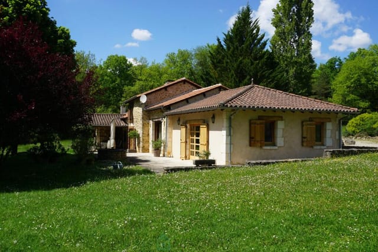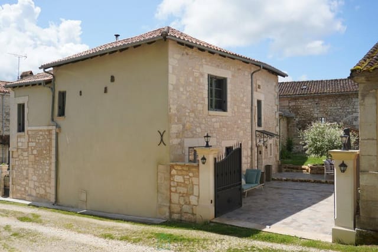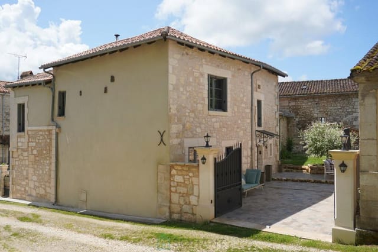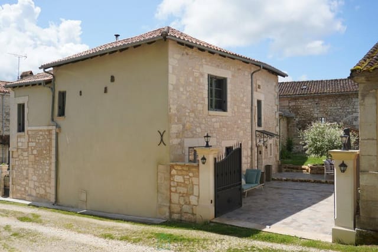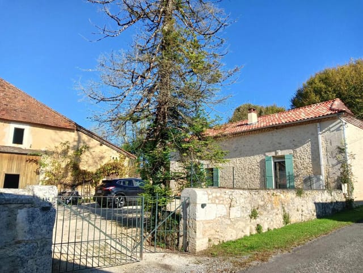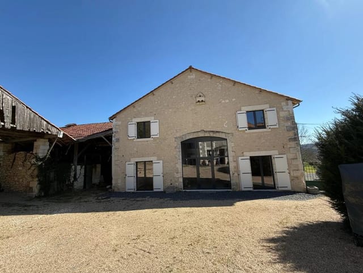Spacious 4-Bedroom House in Brantôme: Your Ideal French Holiday Home
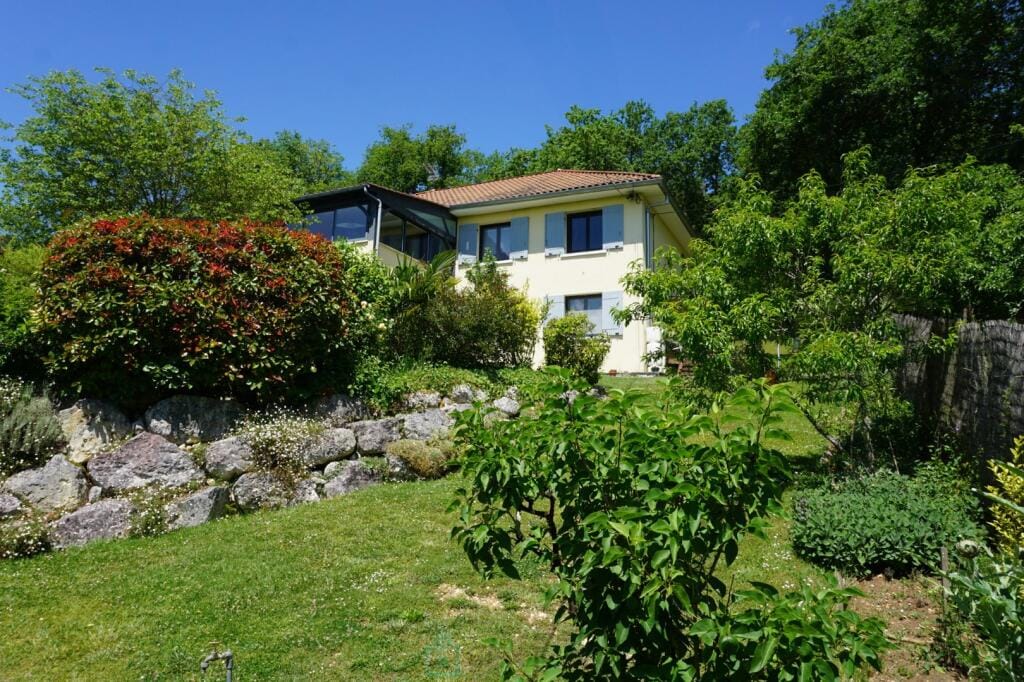
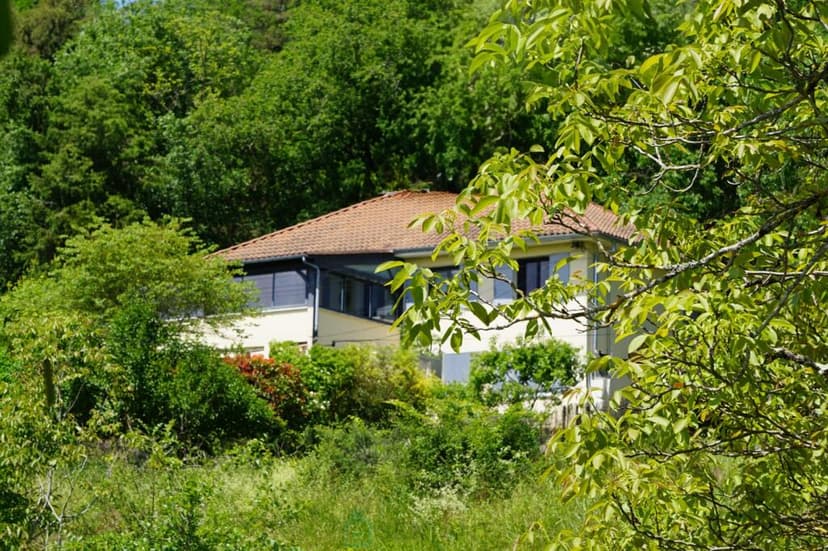
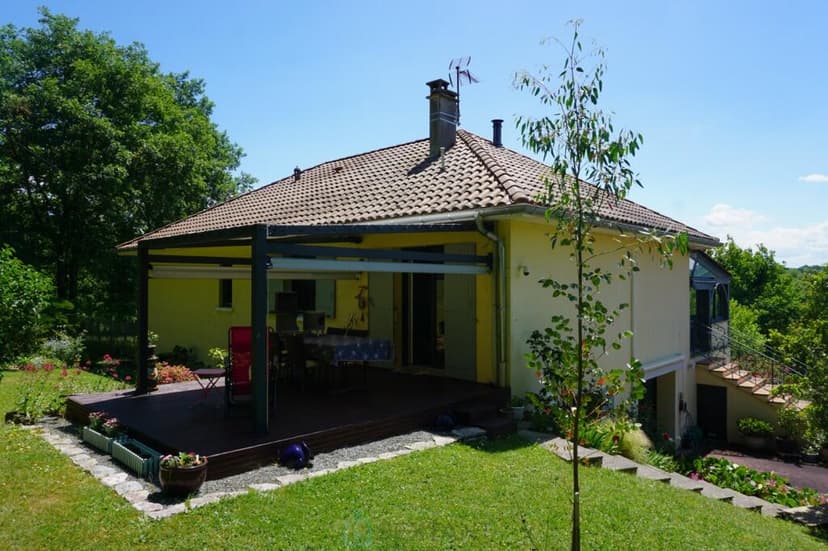
Aquitaine, Dordogne, Brantôme, France, Brantôme en Périgord (France)
4 Bedrooms · 2 Bathrooms · 207m² Floor area
€357,000
House
No parking
4 Bedrooms
2 Bathrooms
207m²
No garden
No pool
Not furnished
Description
Imagine waking up to the gentle rustle of leaves and the soft chirping of birds in the heart of the Dordogne region. This is not just a dream but a reality waiting for you in Brantôme en Périgord, a charming village often referred to as the "Venice of the Périgord." Nestled in this picturesque setting is a spacious 4-bedroom house, perfect for those seeking a second home in France.
A Home with Character and Comfort
This beautifully renovated house offers a harmonious blend of traditional French architecture and modern comforts. With 207 square meters of living space, it provides ample room for family gatherings, entertaining friends, or simply enjoying the tranquility of your surroundings.
Key Features:
- Four Spacious Bedrooms: Ideal for family and guests, each room is designed to offer comfort and privacy.
- Two Modern Bathrooms: Equipped with contemporary fixtures, ensuring convenience and style.
- Expansive Living Areas: A large, bright living room and an additional lounge area provide versatile spaces for relaxation and entertainment.
- Gourmet Kitchens: Two fully equipped kitchens make hosting and meal preparation a delight.
- Stunning Veranda: A 35 m² sun-drenched space offering panoramic views of the lush countryside.
- Potential for Dual Living: The layout allows for conversion into two independent accommodations, perfect for rental opportunities or hosting guests.
- Ample Parking: Includes a garage with an automatic door, a cellar, and a carport for two vehicles.
- Landscaped Gardens: A fully fenced, beautifully landscaped park invites you to unwind amidst nature.
The Allure of Brantôme en Périgord
Brantôme is a gem in the Aquitaine region, known for its rich history, stunning architecture, and vibrant local culture. The village is surrounded by the River Dronne, offering picturesque views and a serene atmosphere. Living here means enjoying a slower pace of life, where you can savor the simple pleasures of French living.
Local Lifestyle and Activities:
- Cultural Richness: Explore the historic Abbey of Brantôme, a masterpiece of medieval architecture.
- Outdoor Adventures: Enjoy kayaking on the River Dronne or hiking in the surrounding countryside.
- Gastronomic Delights: Savor local delicacies at charming bistros and cafes.
- Artisanal Markets: Discover fresh produce and handmade goods at the weekly market.
- Proximity to Amenities: Despite its tranquil setting, Brantôme offers easy access to shops, restaurants, and essential services.
Accessibility and Investment Potential
Brantôme is conveniently located within driving distance of major cities like Bordeaux and Limoges, making it an accessible retreat for international buyers. The region's popularity as a tourist destination also presents excellent rental potential, offering a lucrative opportunity for those looking to invest in a holiday home.
Why Choose This Property?
Owning a second home in Brantôme en Périgord is not just about acquiring a property; it's about embracing a lifestyle. Whether you're seeking a peaceful retreat, a vibrant community, or a sound investment, this house offers it all. With its blend of comfort, charm, and potential, it stands as a testament to the allure of French country living.
In conclusion, this property is more than just a house; it's a gateway to a new way of life. A place where you can create lasting memories, enjoy the beauty of nature, and immerse yourself in the rich tapestry of French culture. Don't miss the opportunity to make this dream a reality with Homestra, your trusted partner in finding the perfect second home in Europe.
Details
- Amount of bedrooms
- 4
- Size
- 207m²
- Price per m²
- €1,725
- Garden size
- 1920m²
- Has Garden
- No
- Has Parking
- No
- Has Basement
- Yes
- Condition
- good
- Amount of Bathrooms
- 2
- Has swimming pool
- No
- Property type
- House
- Energy label
Unknown
Images



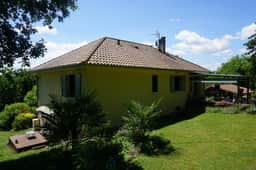
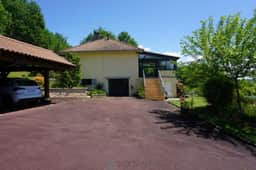
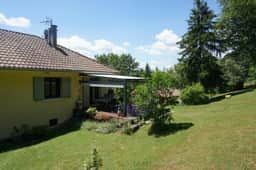
Sign up to access location details
