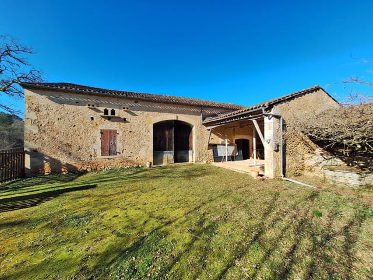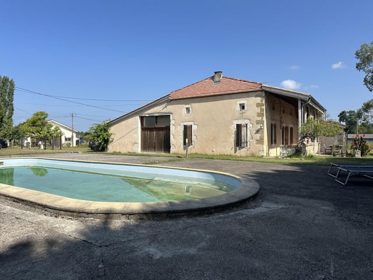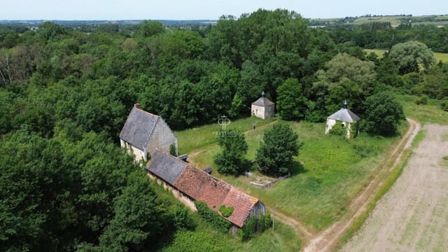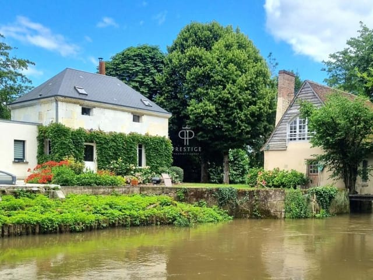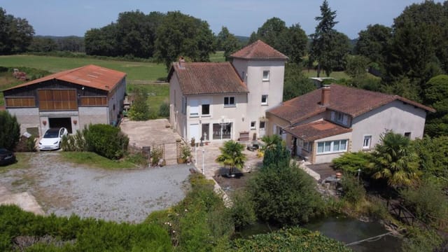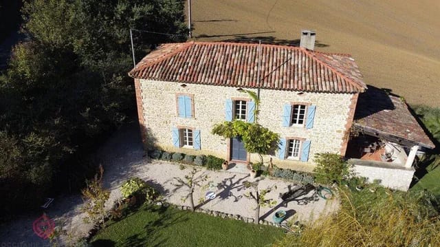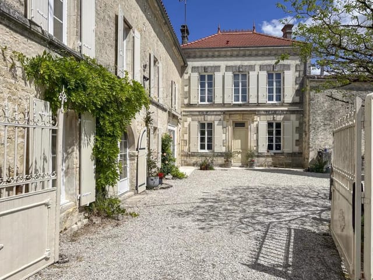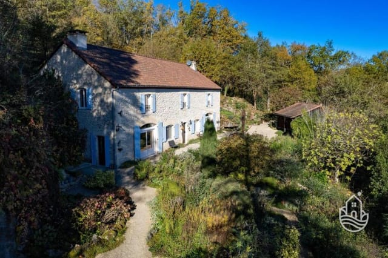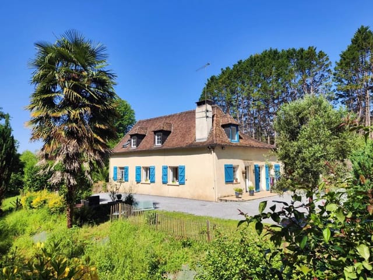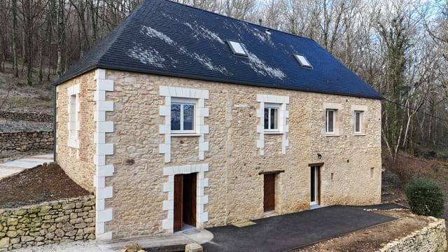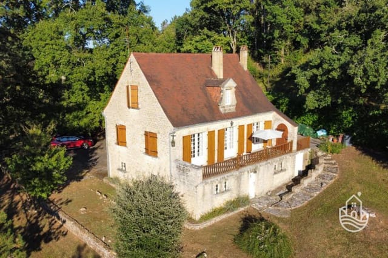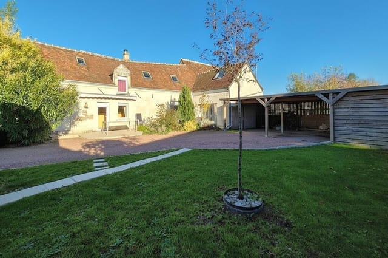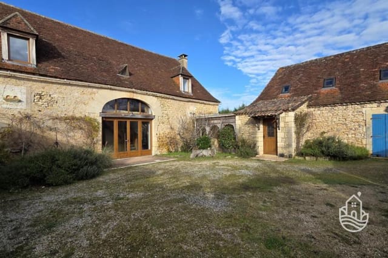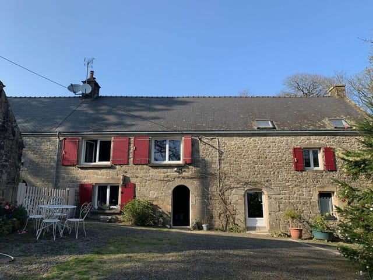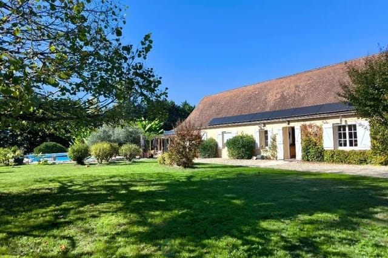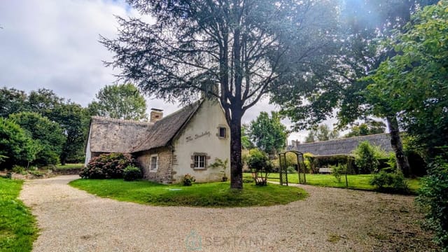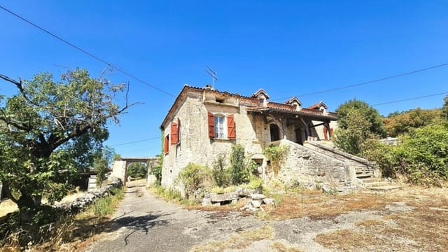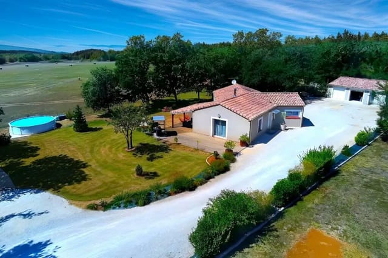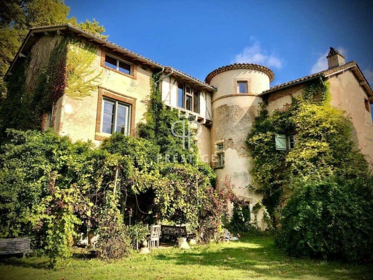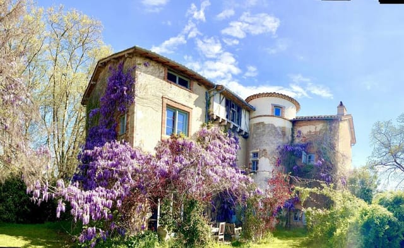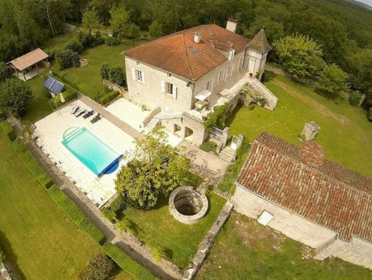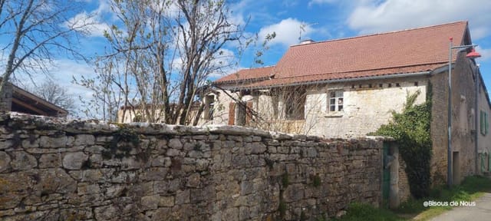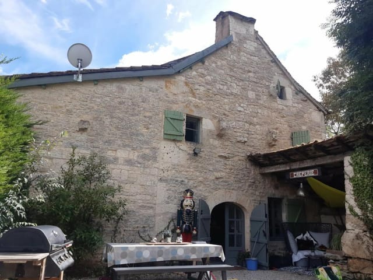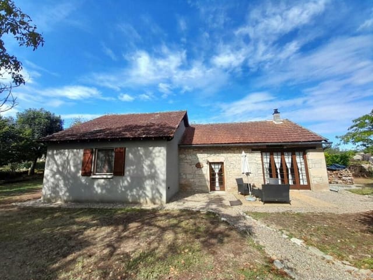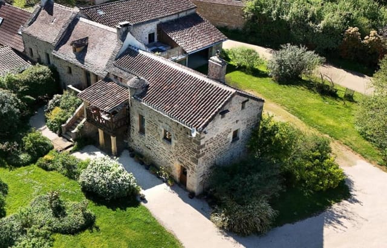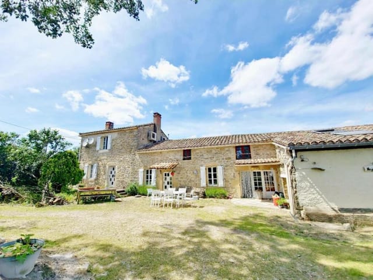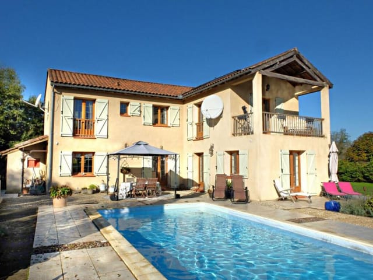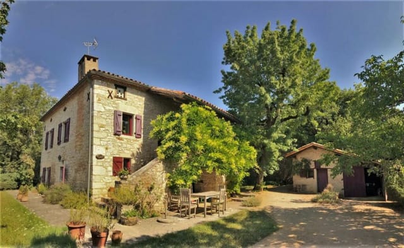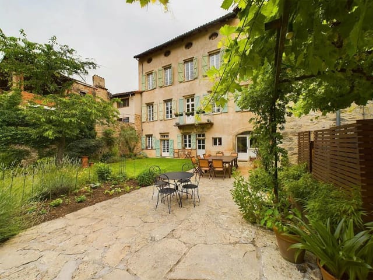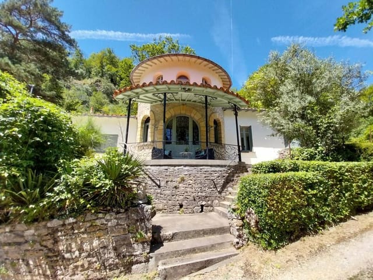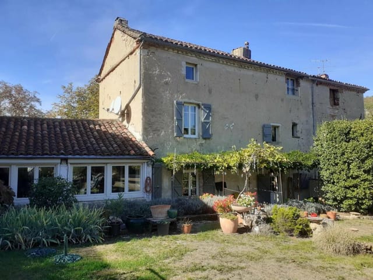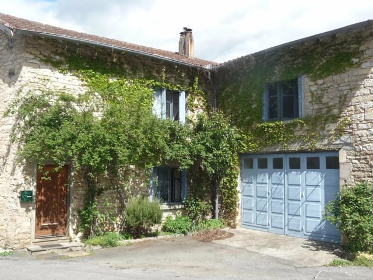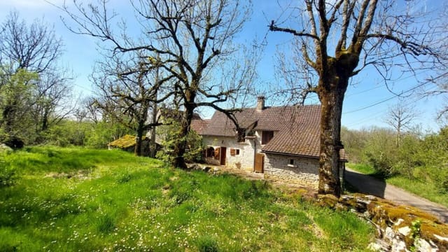Spacious 4-Bedroom Home with Pool in Scenic Puylaroque, France
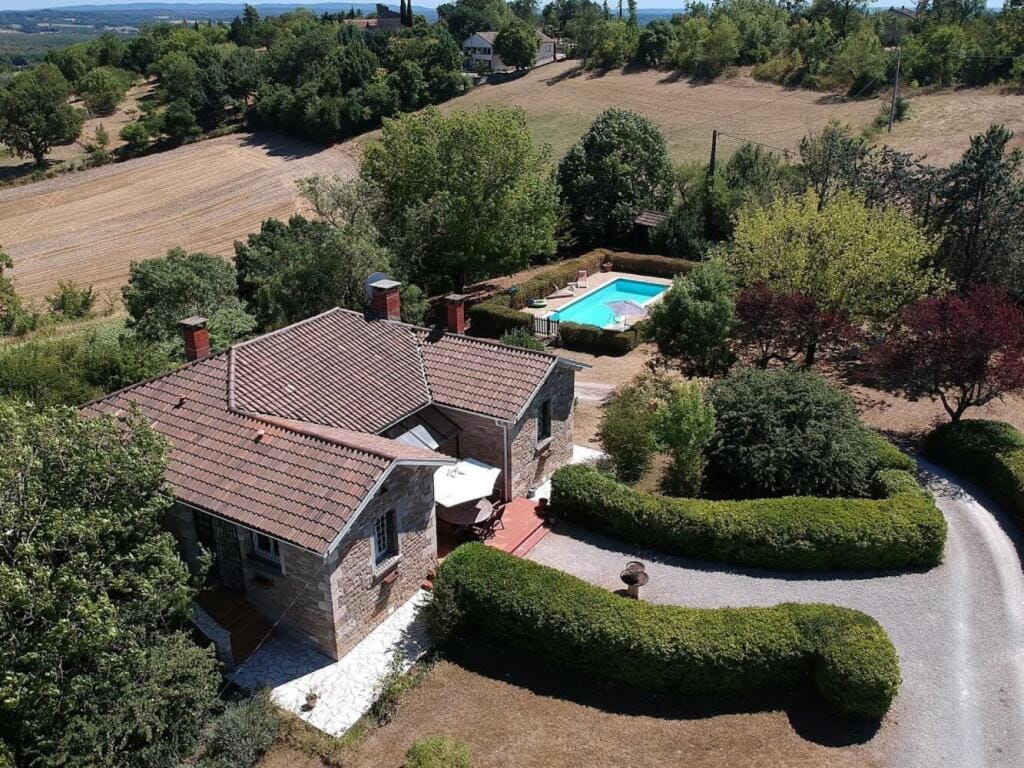
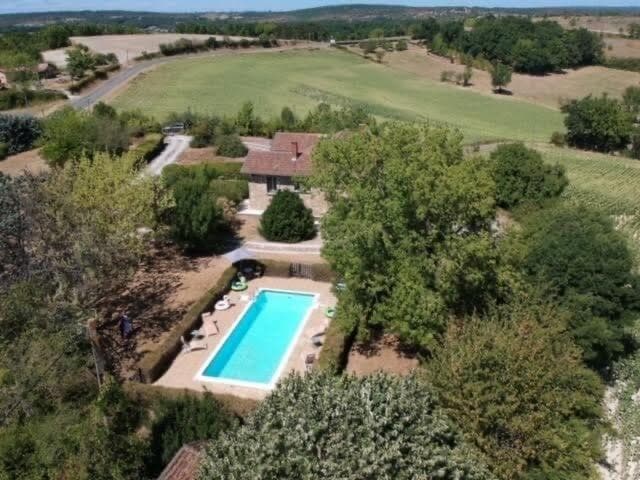
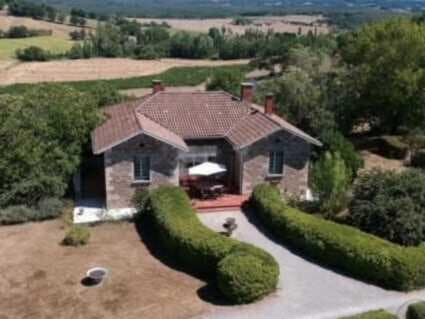
82240 puylaroque, France, Puylaroque (France)
4 Bedrooms · 3 Bathrooms · 280m² Floor area
€399,000
House
No parking
4 Bedrooms
3 Bathrooms
280m²
Garden
Pool
Not furnished
Description
Nestled in the heart of the picturesque Tarn-et-Garonne region, this exquisite 4-bedroom house in Puylaroque offers a unique blend of tranquility and convenience. With its charming village atmosphere and breathtaking views, this property is a dream come true for those seeking a serene lifestyle in the French countryside.
Imagine waking up to the gentle rustle of leaves and the soft chirping of birds, as the sun peeks over the horizon, casting a warm glow over the rolling hills. This is the daily reality for residents of Puylaroque, a quaint village that perfectly encapsulates the essence of rural France. With a population that embraces a slower pace of life, you'll find yourself quickly adapting to the local rhythm, where time seems to stretch and every moment is savored.
The house itself, built in 1973, stands proudly on a sprawling 5000 m² plot, offering ample space for both relaxation and recreation. As you approach the property, a gated entrance welcomes you, leading to a circular driveway that provides easy access and circulation for vehicles. The mature garden, with its lush greenery and vibrant blooms, wraps around the house, creating a private oasis that is perfect for families and pets alike.
Step inside, and you'll be greeted by a spacious hallway with large storage cupboards, ideal for keeping your living space clutter-free. To the right, a cozy snug/library sitting room awaits, offering a quiet retreat for reading or unwinding after a long day.
The heart of the home is undoubtedly the main living area, where a large wood-burning fire takes center stage. This light-filled space has been lovingly renovated to a high standard, ensuring all the comforts of modern living are at your fingertips. The fully fitted kitchen, with its sleek design and integrated appliances, is a chef's delight, offering plenty of storage and functionality.
One of the standout features of this property is the expansive 41 m² veranda. Covered and heated, this sunroom/dining area is perfect for year-round enjoyment, with doors that open to let in the fresh air during the warmer months. From here, you have direct access to the garden, where you can enjoy al fresco dining or simply soak in the stunning views of the French countryside.
The bedroom wing on the main level includes a double room facing the veranda, a bathroom, and a second double bedroom, providing comfortable accommodation for family and guests. On the lower level, a luxurious master suite awaits, complete with a dressing room and a spacious bathroom featuring both a walk-in shower and a luxury bath. This suite also offers direct access to the garden, allowing you to step out and enjoy the morning sun.
The lower ground floor also houses a second double bedroom, a WC, a storage room, a laundry, and a boiler room, ensuring all your practical needs are met.
Outside, the recently refurbished pool, measuring 10x4m, is a private haven for relaxation and fun. With new secure fencing, you can enjoy peace of mind while taking a refreshing dip or lounging by the water.
Living in Puylaroque means embracing a lifestyle that is both enriching and fulfilling. The village itself offers essential amenities, including a café, a shop, a pharmacy, and a primary school, ensuring all your daily needs are within easy reach. The surrounding area is a paradise for outdoor enthusiasts, with numerous hiking and cycling trails that allow you to explore the stunning natural beauty of the region.
Whether you're seeking a permanent residence or a holiday retreat, this property offers an unparalleled opportunity to experience the best of rural France. With its blend of comfort, style, and location, it's a place where memories are made and dreams are realized.
Key Features:
- 4 spacious bedrooms
- 3 modern bathrooms
- Large 41 m² covered veranda
- Fully fitted, stylish kitchen
- Cozy snug/library sitting room
- Expansive mature garden
- Recently refurbished 10x4m pool
- Private, gated entrance with circular driveway
- Stunning countryside views
- Close proximity to village amenities
- Ideal for families and pets
- Perfect blend of tranquility and convenience
This is more than just a house; it's a lifestyle. Don't miss the chance to make it yours.
Details
- Amount of bedrooms
- 4
- Size
- 280m²
- Price per m²
- €1,425
- Garden size
- 5000m²
- Has Garden
- Yes
- Has Parking
- No
- Has Basement
- No
- Condition
- good
- Amount of Bathrooms
- 3
- Has swimming pool
- Yes
- Property type
- House
- Energy label
Unknown
Images



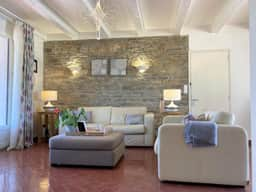
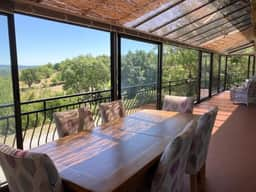
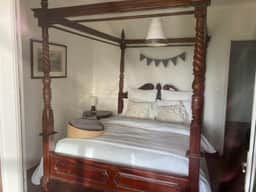
Sign up to access location details


