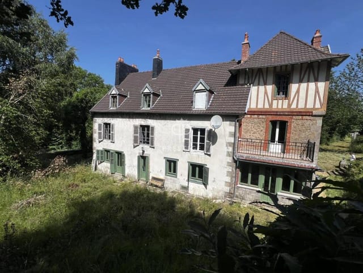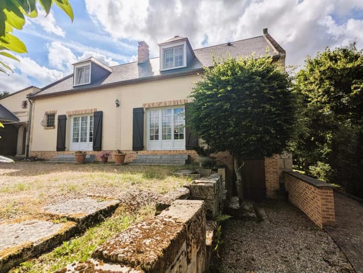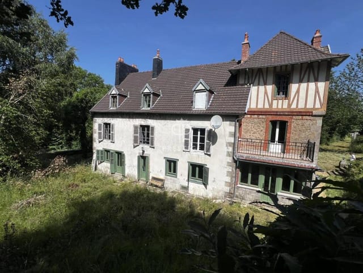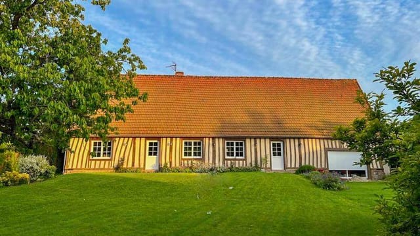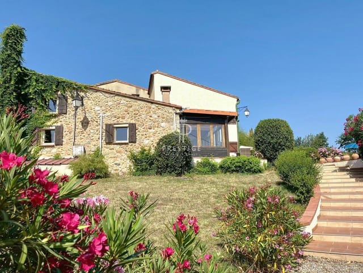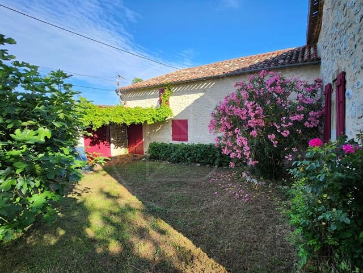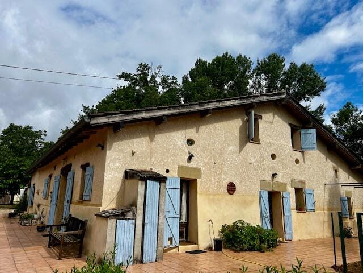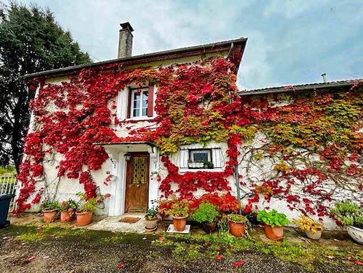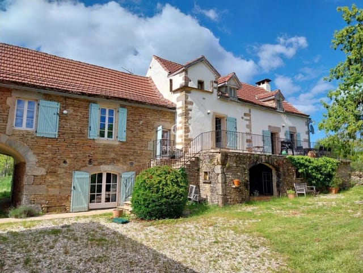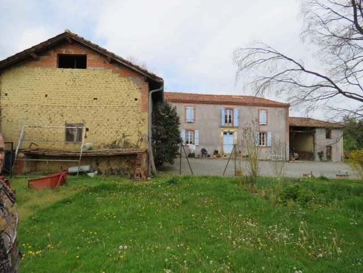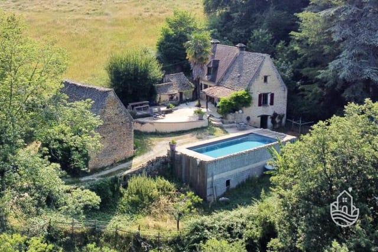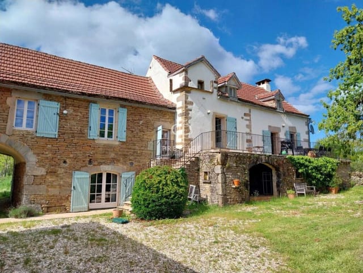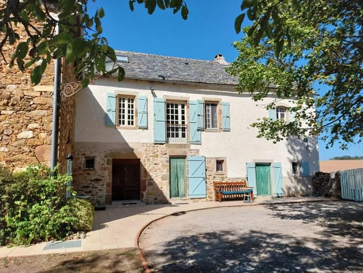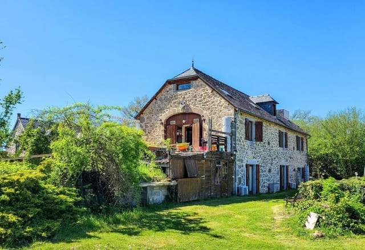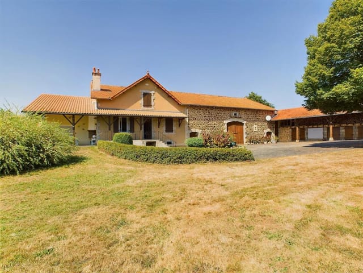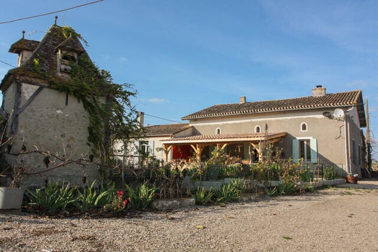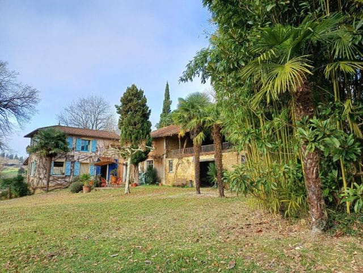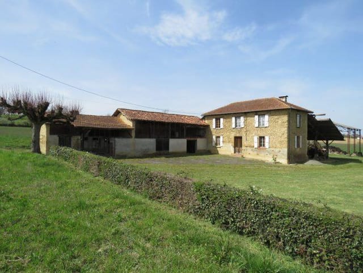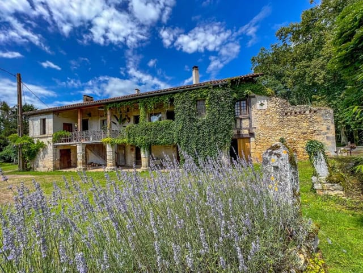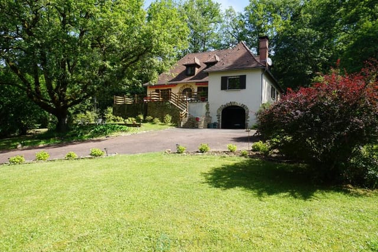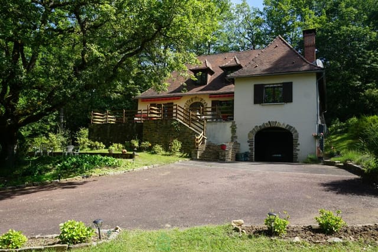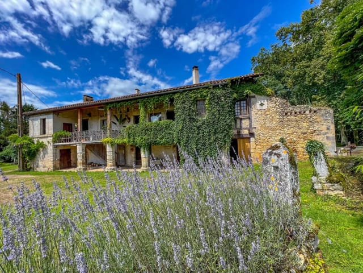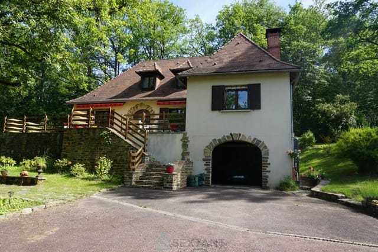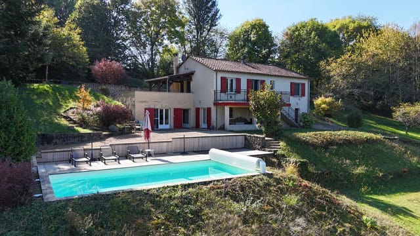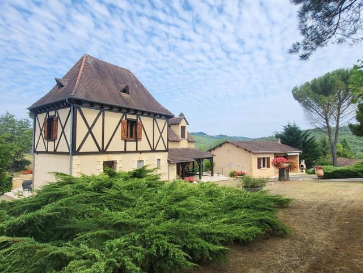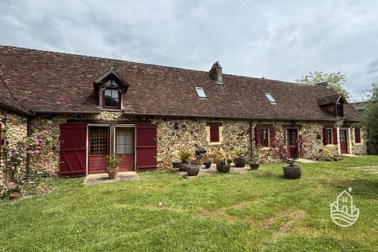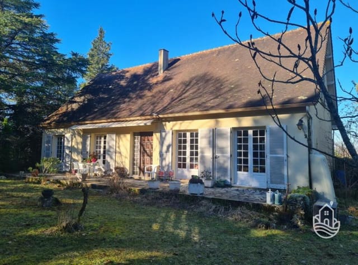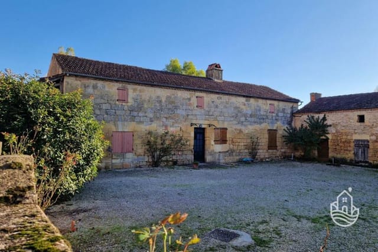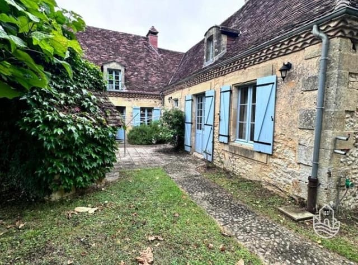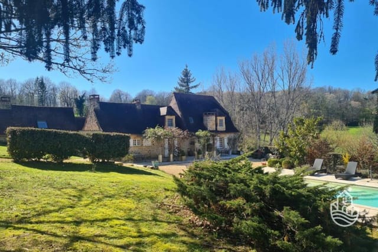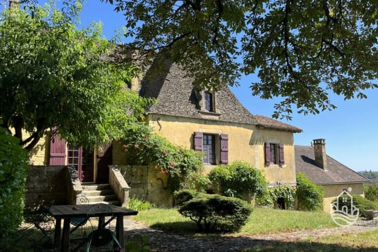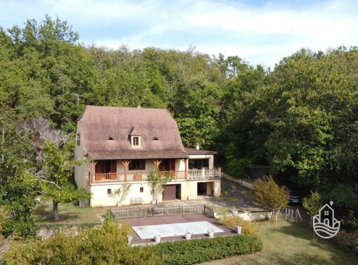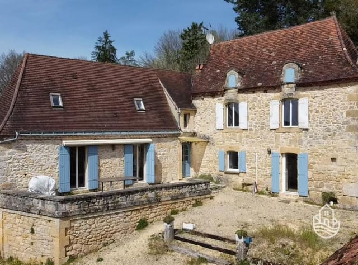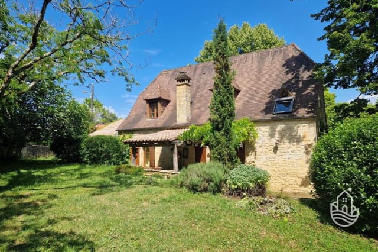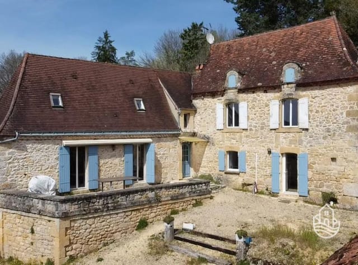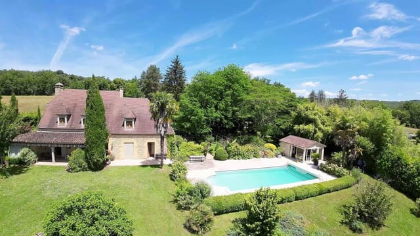Spacious 4 Bedroom Hilltop Retreat in Scenic St-Jean-de-Cole
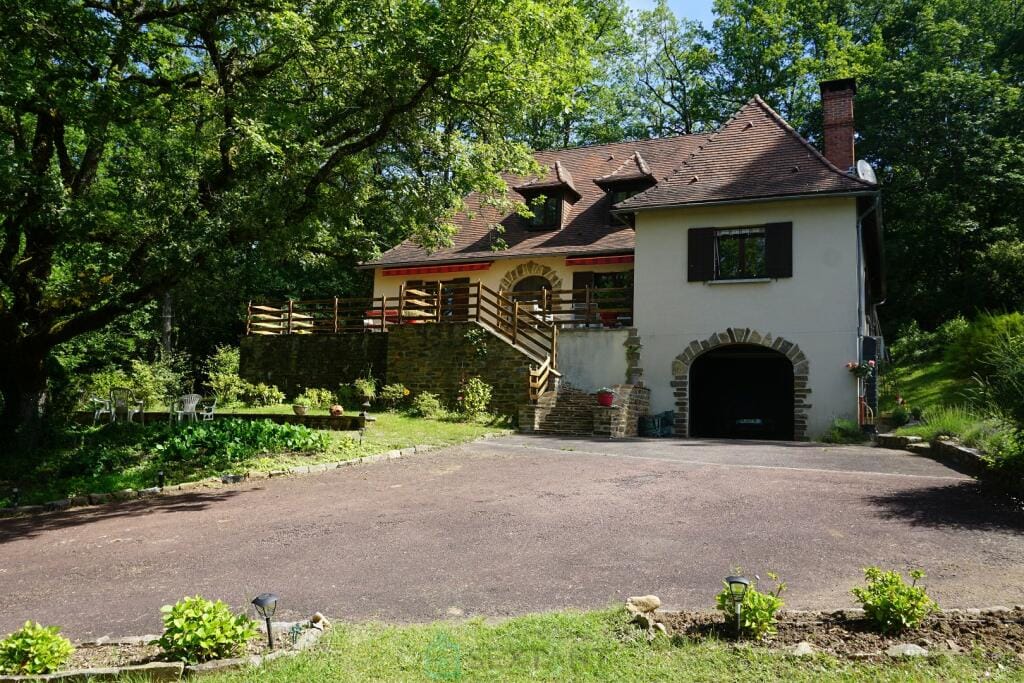
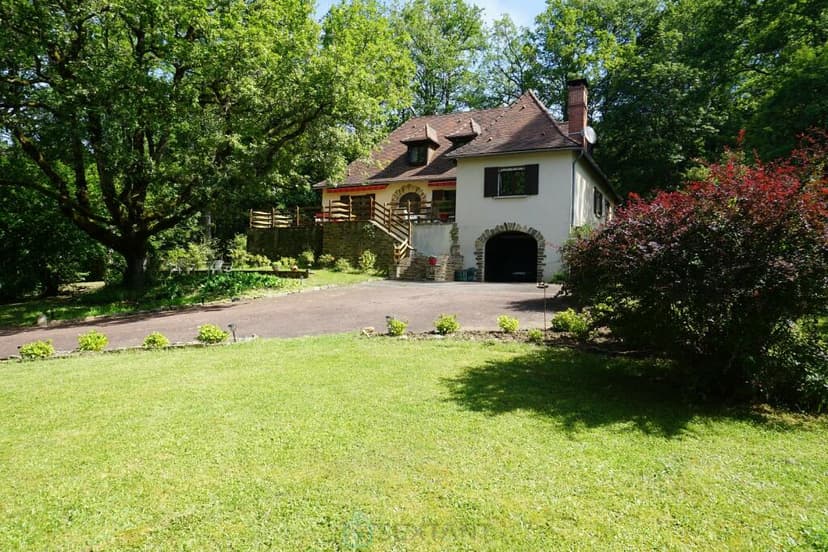
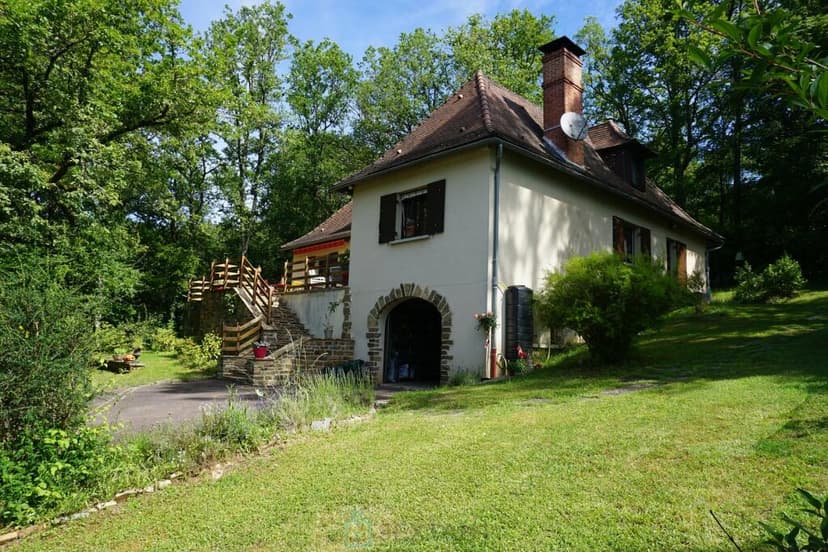
Aquitaine, Dordogne, St-Jean-de-Cole, France, Fleurac (France)
4 Bedrooms · 1 Bathrooms · 192m² Floor area
€410,000
Farmhouse
No parking
4 Bedrooms
1 Bathrooms
192m²
No garden
No pool
Not furnished
Description
Nestled in the rolling hills of Aquitaine in the Dordogne region, near the medieval village of St-Jean-de-Cole, a classified site among the "Most Beautiful Villages in France," sits a lovely 4-bedroom farmhouse offering an authentic slice of French rural living. This property, with its breathtaking views of lush green landscapes, provides an opportunity not only to own a piece of historical charm but to immerse oneself in the tranquility and beauty of the Green Périgord area.
The farmhouse itself covers a surface area of 192 m², built with a design that fosters both comfort and functionality while preserving its rustic charm. A warm, spacious living room measuring 53 m² becomes the heart of the home, perfect for family gatherings or cozy evenings by the fire. The layout includes a well-equipped kitchen, designed for those who love to cook using local ingredients which the fertile region generously provides. One of the key features of this residence is the master suite on the ground floor, complete with an ensuite bathroom offering privacy and ease, complemented by three additional bedrooms and bathrooms upstairs where family members or guests can find their peaceful retreat.
The property does not shy away from needing some updates and hands-on maintenance, making it an ideal canvas for those looking to put their personal touch on their living space; a true fixer-upper in a delightful setting.
The sprawling plot extending over one hectare is fully enclosed and hosts a variety of vegetation including fruit trees and century-old oaks. These trees are not just a source of shade and beauty but also produce tasty summer truffles, adding a unique touch to the property’s already rich palette.
The climate in this part of France adds to the appeal, characterized by mild winters and warm, but not overly hot, summers. It is conducive for both relaxation by strolling in its serene surroundings or engaging in outdoor activities such as hiking, cycling, or canoeing on the nearby rivers.
Living in this area offers more than just a peaceful country life. The locality is steeped in history, boasting numerous sites like ancient castles, caves with prehistoric paintings, and bustling market towns where local produce and goods can be enjoyed. The village of St-Jean-de-Cole, a short distance away, offers delightful cobbled streets, traditional restaurants, and cultural festivals which resonate with the heritage of the region.
Amenities of the farmhouse include:
- Spacious 53 m² living room
- Fitted and equipped kitchen
- Master suite with ensuite bathroom
- Three additional bedrooms
- Secondary bathrooms
- Large basement and cellar
- Enclosed hectare of land with variety of plant species
- Suitable for renovations and personal customization
The potential for integrating into the local community is immense, with friendly locals and expats alike who appreciate the slow pace of life and the natural beauty surrounding them. There are ample opportunities for those interested in local traditions and crafts, providing an enriching experience that goes beyond the simple act of residing.
For overseas buyers and expats, investing in this farmhouse is not just purchasing property; it’s adopting a lifestyle rich in history, culture, and tranquility. Whether indulging in the local gastronomy, exploring the vast forests of Périgord Vert, or simply enjoying the solitude and scenery of your own backyard, this residence offers a gateway to a fulfilled and serene life.
This farmhouse in the Dordogne stands as an ideal choice for those aspiring to experience genuine rural French charm complemented by a vibrant local culture and a community that welcomes diversity and creativity. As a new owner, you are stepping into a life that cavorts with history, nature, and the undisturbed peace of the French countryside.
Details
- Amount of bedrooms
- 4
- Size
- 192m²
- Price per m²
- €2,135
- Garden size
- 3210m²
- Has Garden
- No
- Has Parking
- No
- Has Basement
- Yes
- Condition
- good
- Amount of Bathrooms
- 1
- Has swimming pool
- No
- Property type
- Farmhouse
- Energy label
Unknown
Images



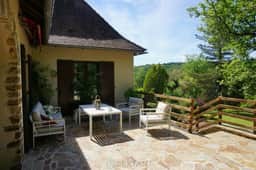
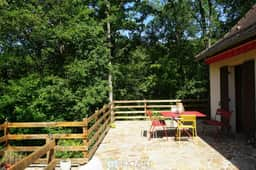
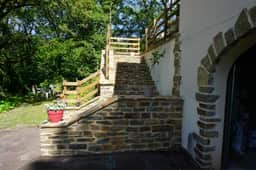
Sign up to access location details
