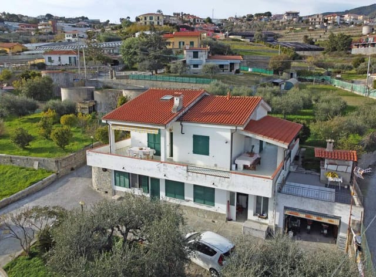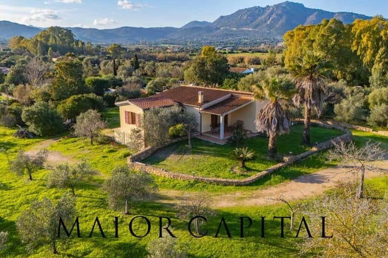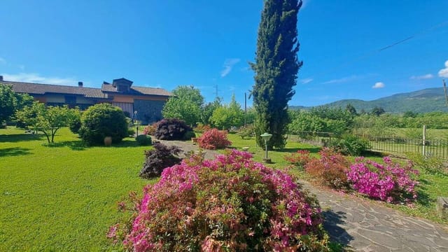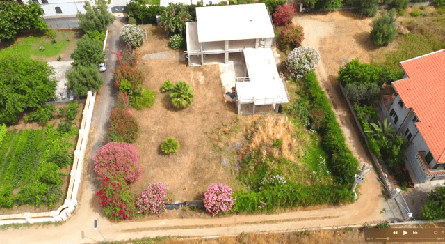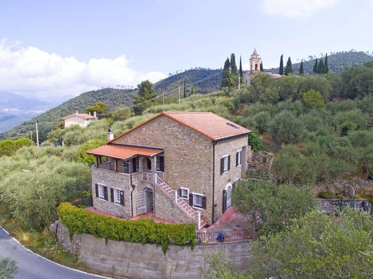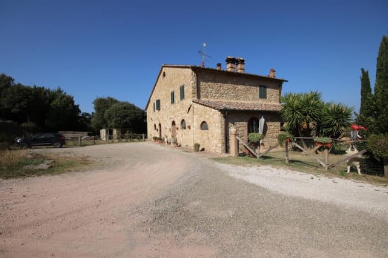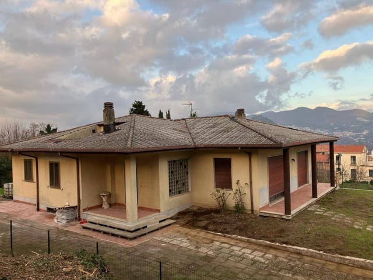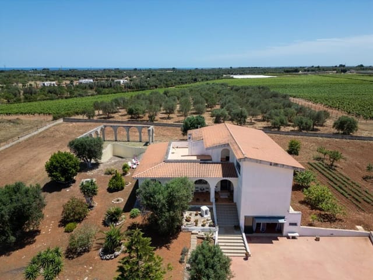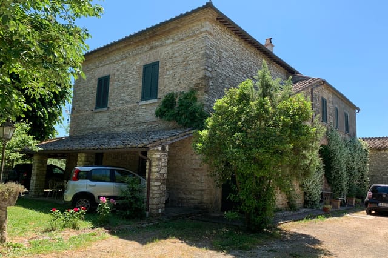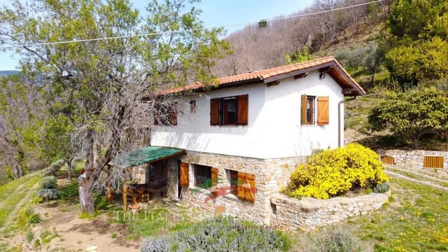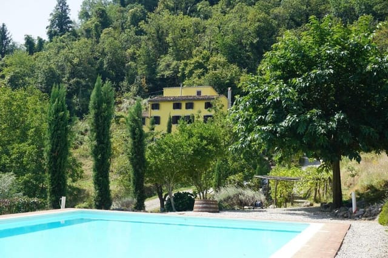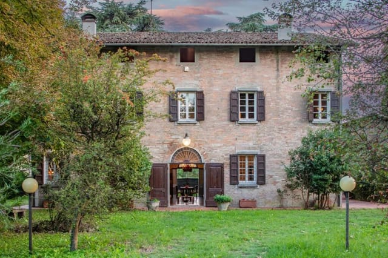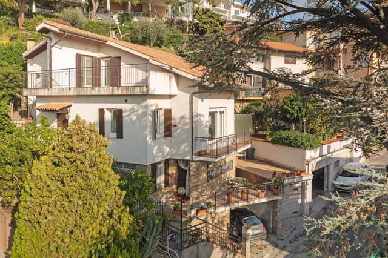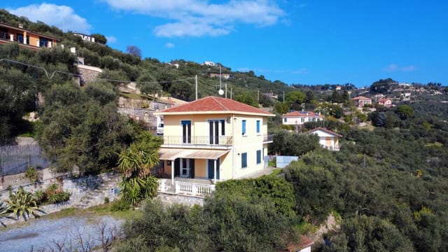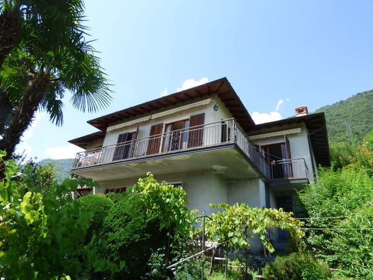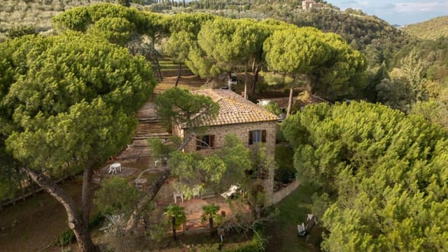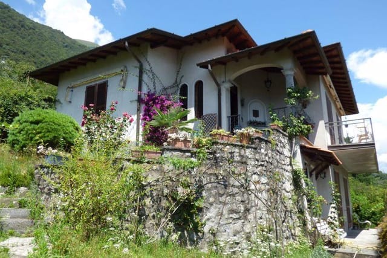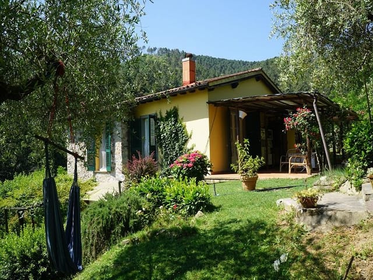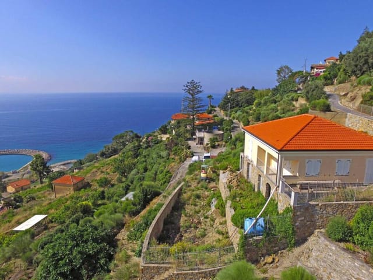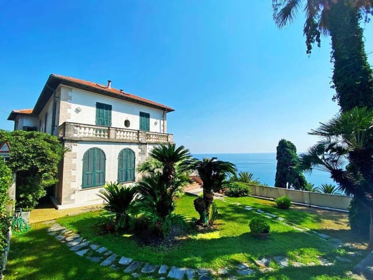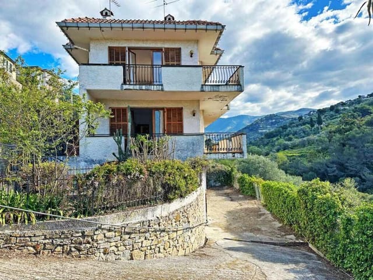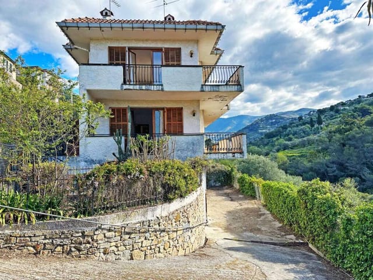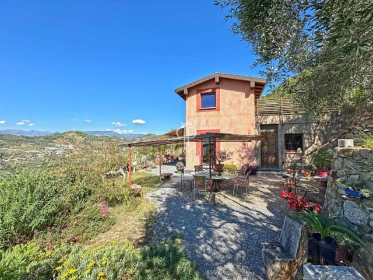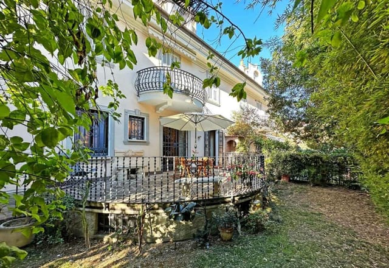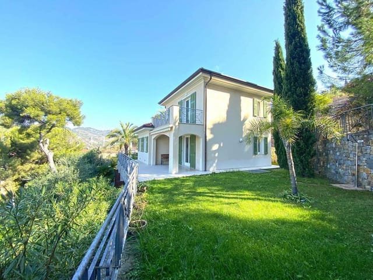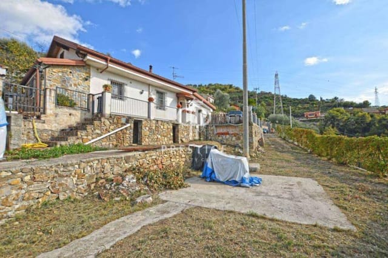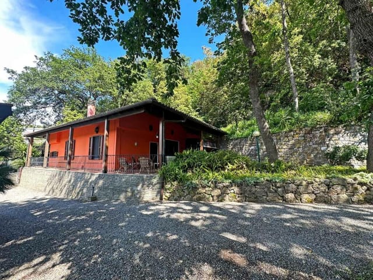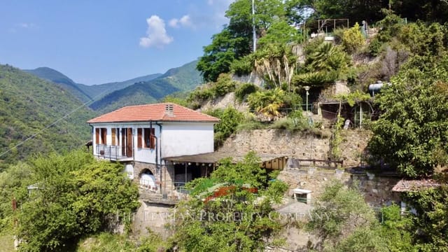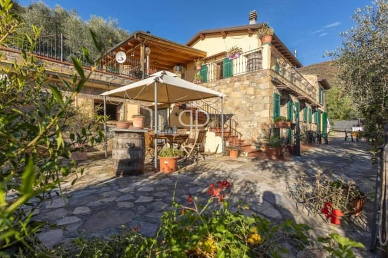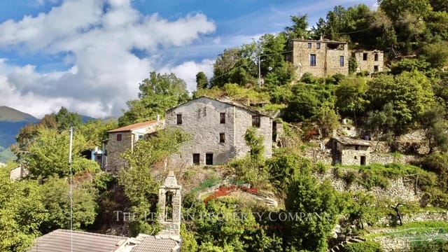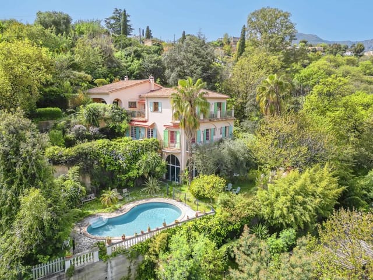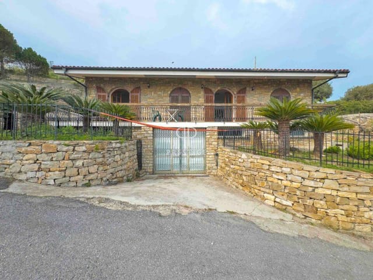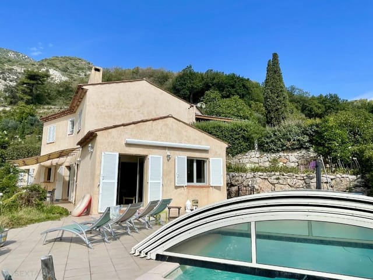Spacious 4 Bedroom Hillside Villa with Sea Views in Ospedaletti, Italy
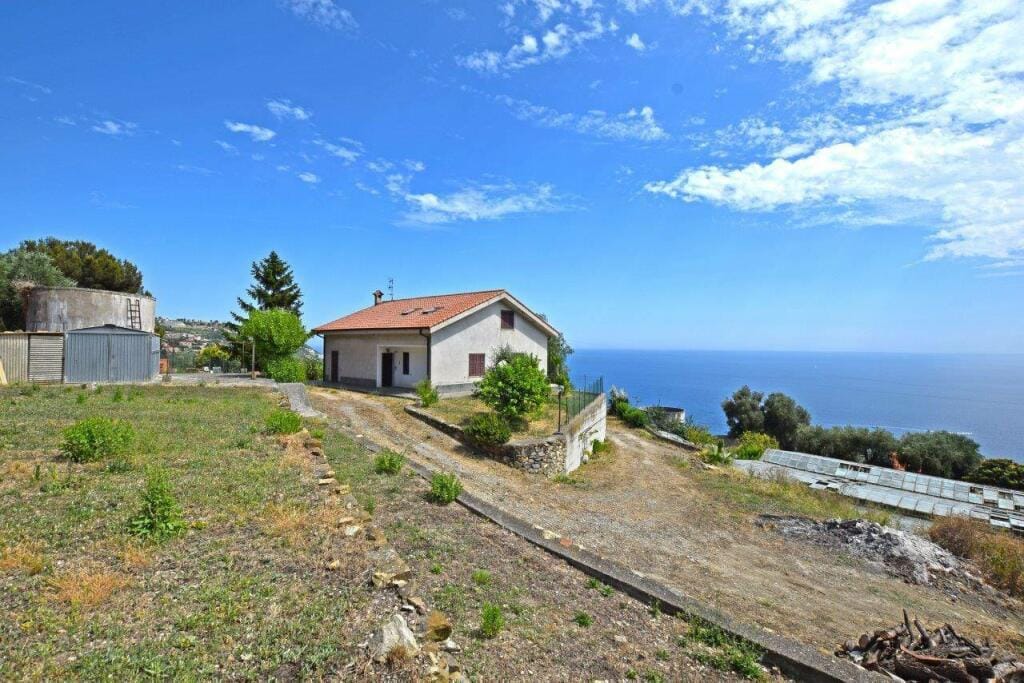
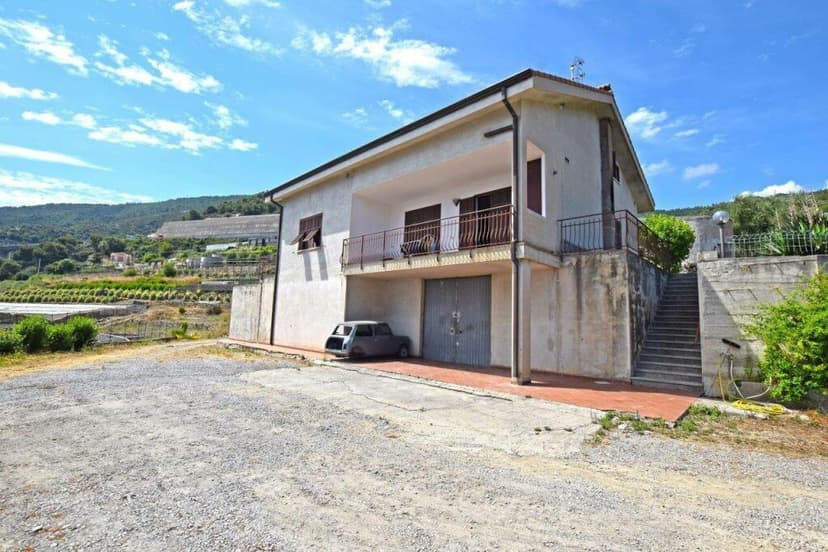
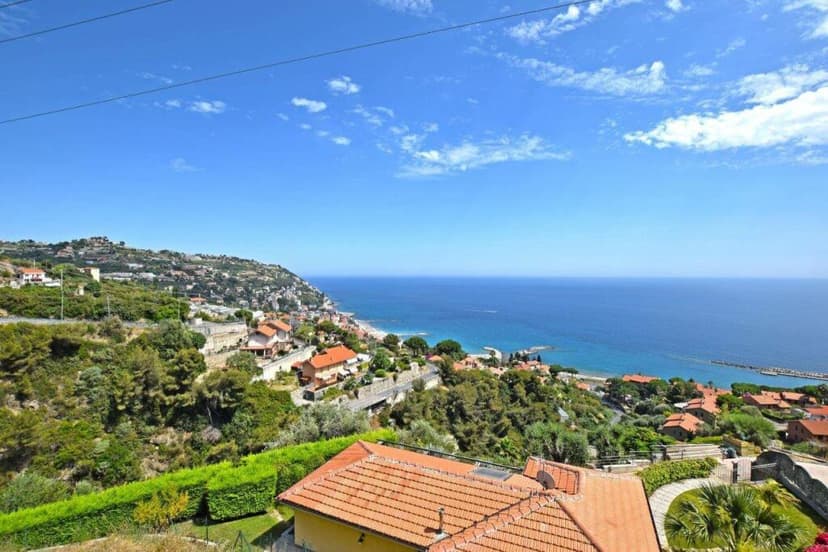
Liguria, Imperia, Ospedaletti, Italy, Ospedaletti (Italy)
4 Bedrooms · 3 Bathrooms · 142m² Floor area
€550,000
Villa
No parking
4 Bedrooms
3 Bathrooms
142m²
Garden
No pool
Not furnished
Description
Nestled within the serene landscape of Ospedaletti, this charming three-storey villa epitomizes the tranquil Italian Riviera lifestyle. Offering a generous plot size of approximately 2000 square meters, the villa is perfect for those seeking peace and exclusivity combined with the opportunity to put their personal touch on their new home.
Starting from the exterior, the villa boasts a hillside position which ensures captivating views over the lush surroundings and provides a natural sense of privacy and seclusion. The grand terrace of about 25 square meters, accessible from the first-floor living area, is a highlight, promising alfresco dining with a scenic backdrop or simply a peaceful spot for relaxing in the sunny climate that enamors this region.
The home requires refurbishment and is ideally suited to buyers looking forward to crafting a space tailored to their preferences. Spanning three levels, the villa includes a practical and spacious ground floor with a garage, a storage room, and a laundry area, providing excellent functional space for a family's needs.
The first floor serves as the main living area, featuring a cosy living room that merges with a kitchenette, providing a seamless flow to the outdoor terrace. This floor houses two bedrooms and two bathrooms, presenting a comfortable living arrangement. The second floor mirrors this layout with an additional living room, two more bedrooms, and two bathrooms, essentially offering ample space for family and guests or even the possibility to create a separate living unit if desired.
Property Features:
- Vast plot of 2000m2
- Three-storey layout
- Large terrace of approx. 25m2
- Double living areas
- Four bedrooms
- Three bathrooms
- Spacious garage along with storage and laundry facility
Local Area and Lifestyle:
Ospedaletti, located in the province of Imperia, is a jewel on the Ligurian coast, known for its mild climate that allows for a variety of outdoor activities year-round. The region is endowed with beautiful botanical gardens, cycling paths along the coastline, and serene beaches, ideal for those who enjoy a quieter pace of life. The local cuisine, rich with seafood and Italian specialties, along with local markets, provides an authentic Italian living experience.
Ospedaletti offers a strategic position just minutes away from the vibrant towns of Sanremo and Bordighera, and about an hour from the cosmopolitan Nice, France, allowing for enriching day trips and diverse cultural exchanges. The region enjoys more than 300 sunny days a year, characterized by mild winters and pleasantly warm summers, perfect for those inclined towards a sunny Mediterranean climate.
Living in a villa like this offers a blend of rustic charm and ample personal space, with the potential to customize and modernize to meet contemporary standards of comfort and style. Renovation can turn this property into a bespoke home, catering to an extravagant architectural design or a minimalist modern look, the choice rests solely with the new owners.
For expats and overseas buyers, Ospedaletti is not just an investment in real estate but a lifestyle choice. The town’s international community and easy connectivity through nearby international airports (Nice and Genoa) make settling and adapting here convenient and enjoyable.
In summary, this villa in Ospedaletti stands as an intriguing proposition for those looking to immerse themselves in the Italian Riviera lifestyle, with plenty of scope for creating a dream home tailored exactly to personal tastes and requirements. It’s more than a home; it’s a canvas waiting for the new owner's vision.
Details
- Amount of bedrooms
- 4
- Size
- 142m²
- Price per m²
- €3,873
- Garden size
- 2000m²
- Has Garden
- Yes
- Has Parking
- No
- Has Basement
- No
- Condition
- good
- Amount of Bathrooms
- 3
- Has swimming pool
- No
- Property type
- Villa
- Energy label
Unknown
Images



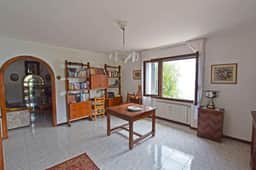
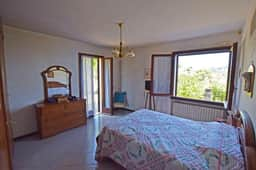
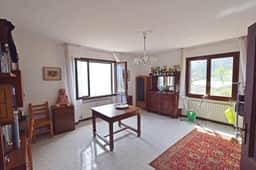
Sign up to access location details
