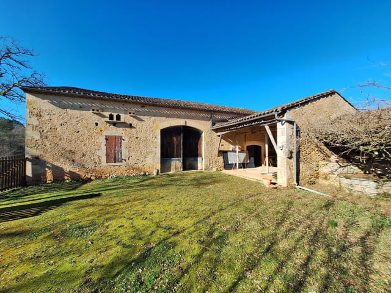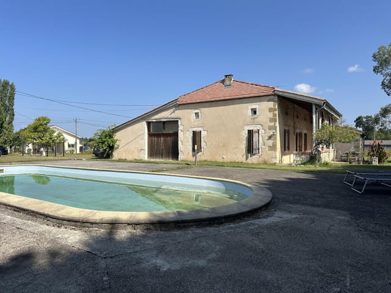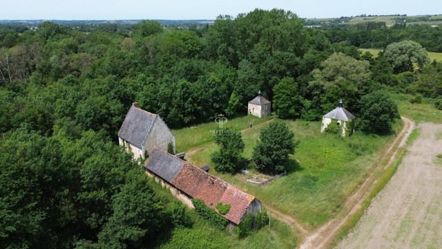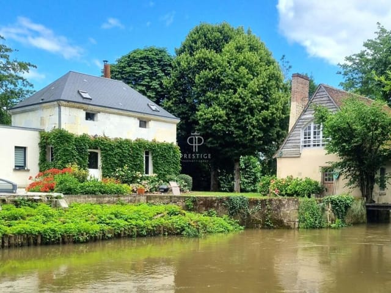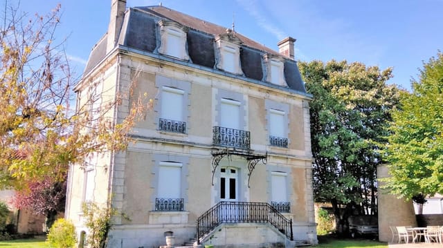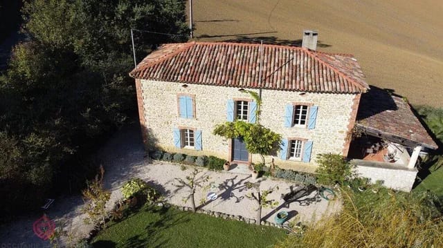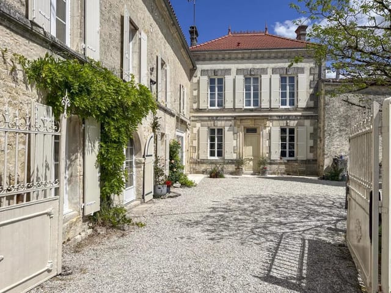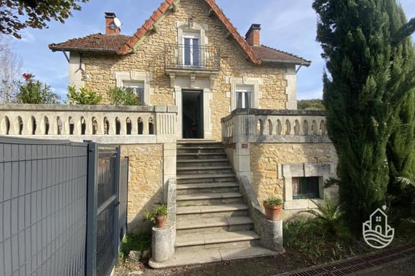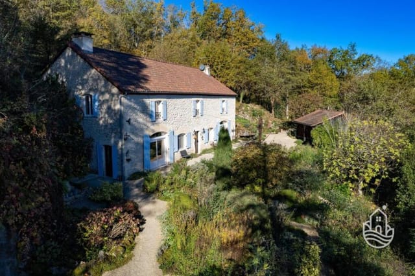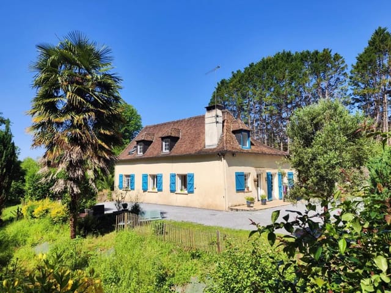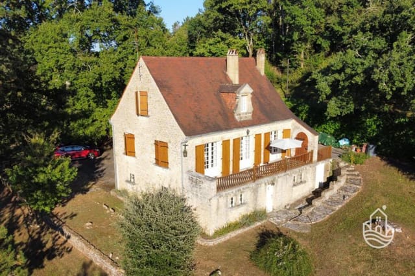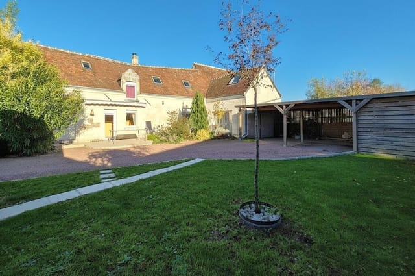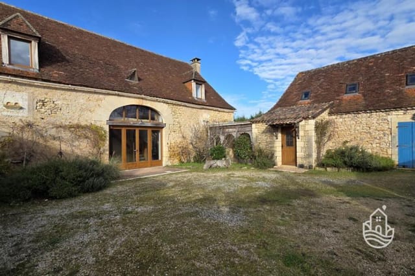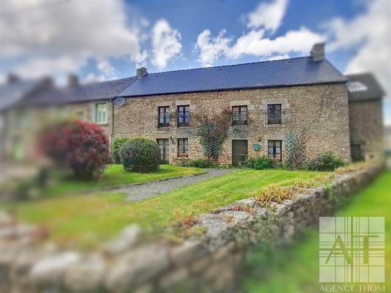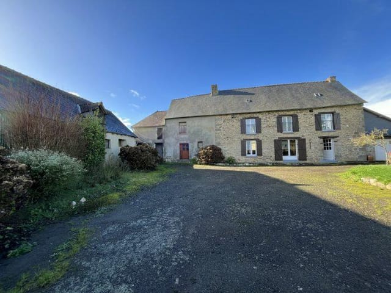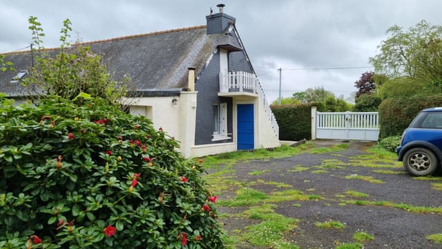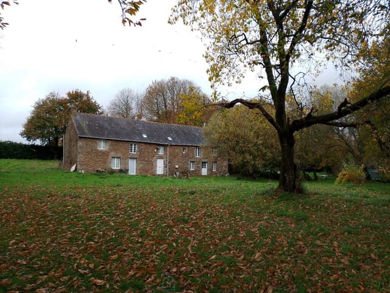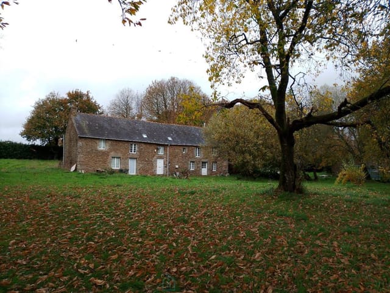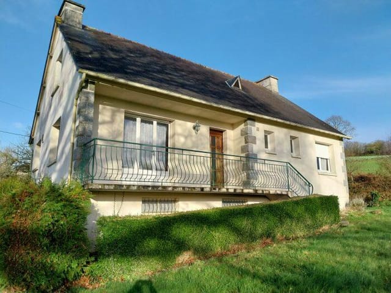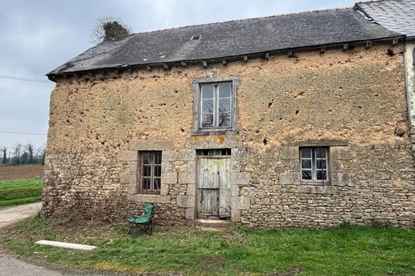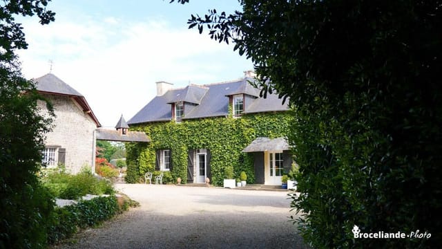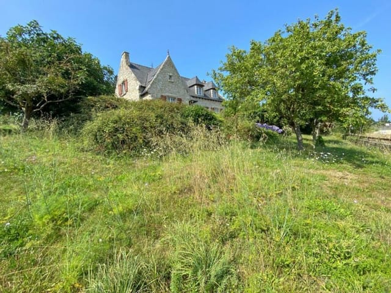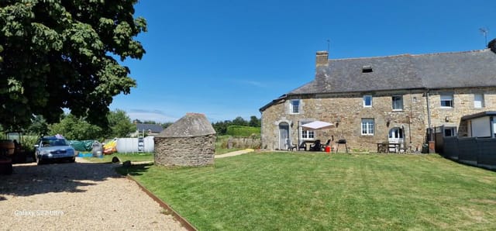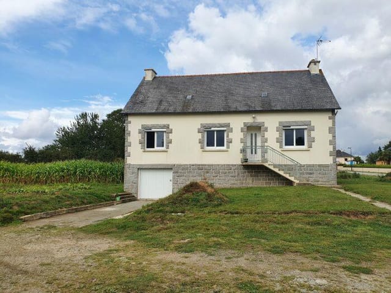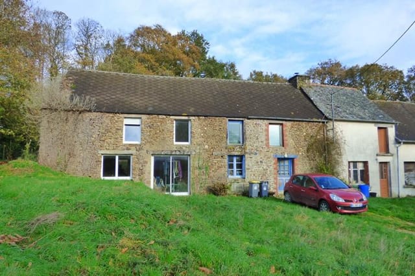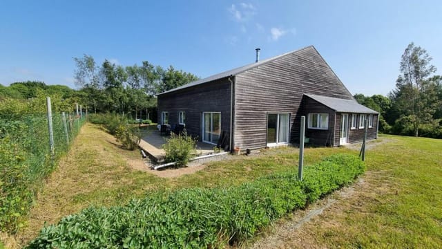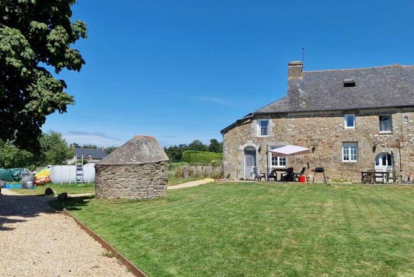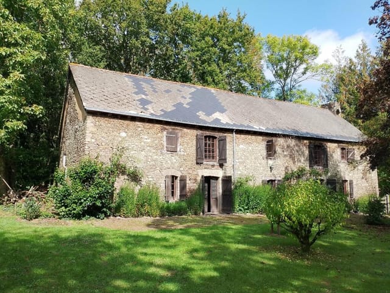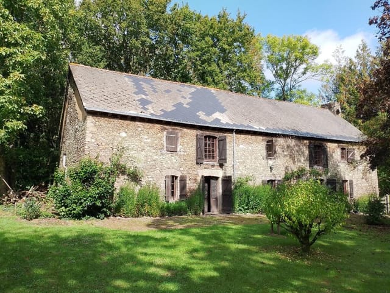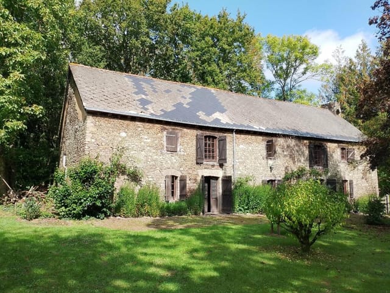Spacious 4-Bedroom Equestrian Haven Near Jugon-les-Lacs with Stables & 3+ Acres
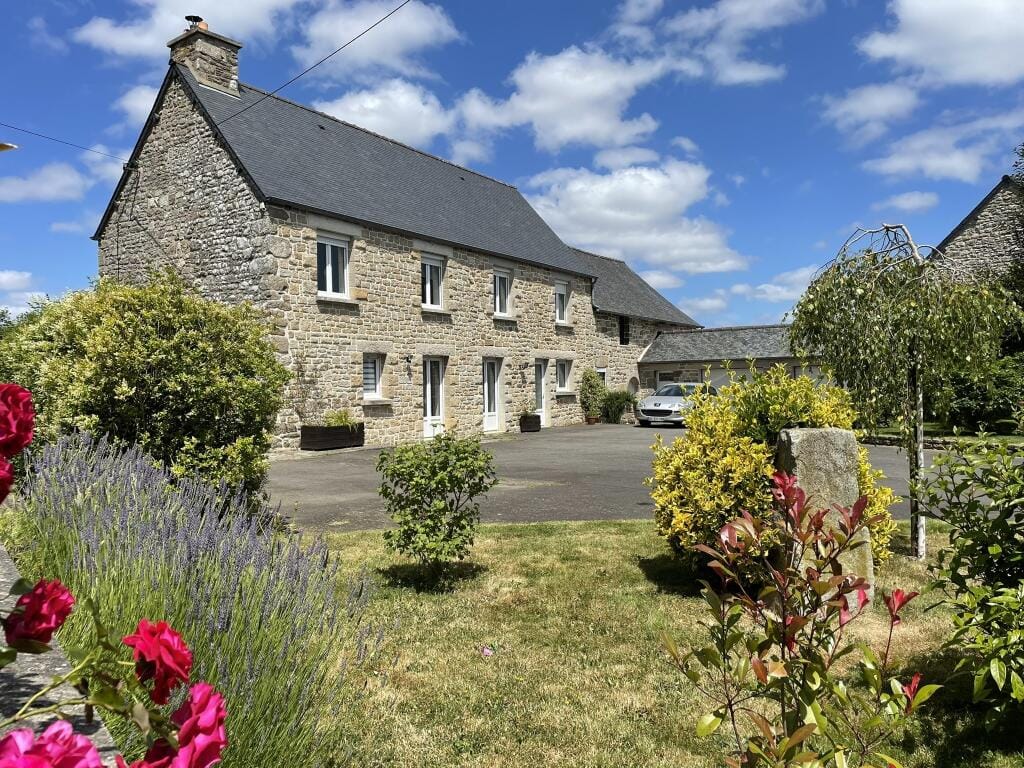
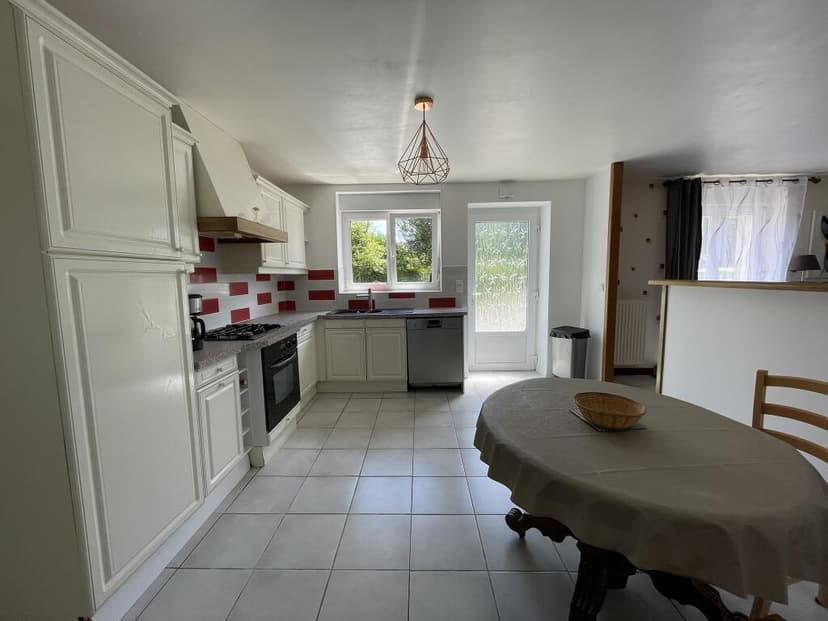
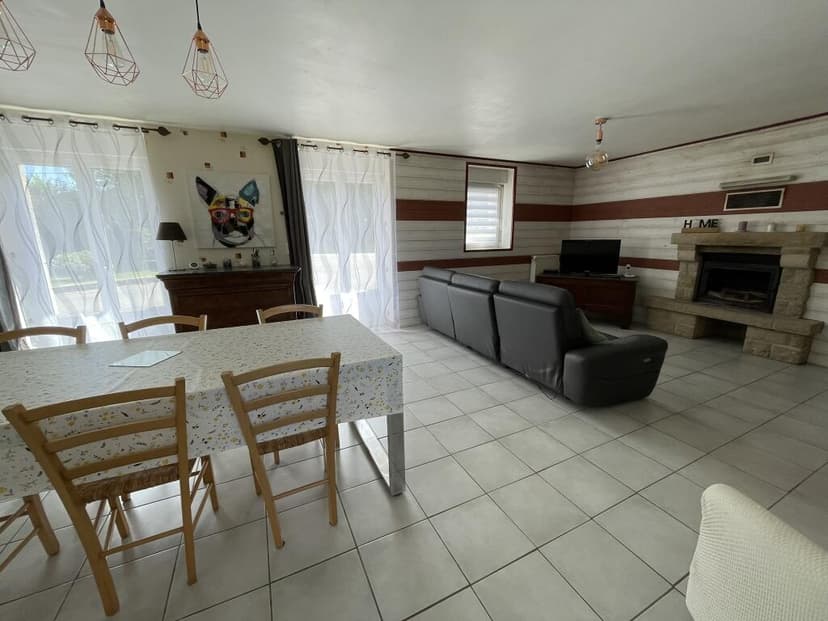
Brittany, Côtes-d'Armor, Mégrit, France, Mégrit (France)
4 Bedrooms · 2 Bathrooms · 142m² Floor area
€371,000
House
No parking
4 Bedrooms
2 Bathrooms
142m²
Garden
No pool
Not furnished
Description
Nestled in the serene landscape of Brittany, Côtes-d'Armor, the charming village of Mégrit offers a delightful four-bedroom house that might just steal your heart. This property, priced at 371,000 Euros, generously sprawls over 142 square meters, providing ample space for both living and equestrian pursuits—a true paradise for horse lovers.
Positioned a mere 5 minutes from the picturesque town of Jugon-les-Lacs, this property is not just a home; it's a retreat. Well-equipped for equestrian activities, it comes with stables and over 3 acres of land including 2 separate fields. The land is well divided with a large front drive, covered wood storage, a barn, a shed, and a beautifully landscaped garden which adds to the tranquil vibe of the place.
The house itself is south-facing, ensuring that each of the four bedrooms receives plenty of natural sunlight. The home is fully double-glazed, features a comforting fireplace, and is equipped with central heating to keep you cozy during the cooler Brittany winters.
On the ground floor, you'll find a spacious reception room integrated with the kitchen, perfect for family gatherings or entertaining guests. A convenient shower-room with a toilet and sink is also located on this level alongside a boiler room. The setup on this floor allows seamless access to the stables, meaning you can check on your horses without venturing outside—a particularly pleasant feature during inclement weather.
The upper floor houses the four bedrooms and a bathroom complete with a bath, toilet, and sink. Access to the attic offers additional storage or potential living space. There’s also a distinct section of the property containing a capacious utility room, additional storage room, and stairs leading to a separate attic—a versatile space adaptable to various needs.
For those thinking about relocating to Brittany, Mégrit is a village that offers a slice of the traditional French lifestyle with modern conveniences within reach. Jugon-les-Lacs, nearby, is a town known for its vibrant community life, local markets, and outdoor activities, including cycling, fishing, and hiking. The local climate is temperate with mild winters and comfortable summers, ideal for outdoor enthusiasts.
Life in Mégrit is characterized by peaceful rural landscapes, supportive communities, and a slower pace of life that offers a break from the hustle-bustle of city living. Local amenities in and around Mégrit include:
- Shops and supermarkets for daily needs
- Schools for all age groups
- Medical facilities including doctors and pharmacies
- Recreational areas like parks and water bodies
- Cultural centers and libraries
As for the property itself, while it is in good condition, prospective buyers might consider some updates or personal touches to transform this space truly into their dream home. Whether it's updating the interiors to a more modern style or expanding the equestrian facilities, there is ample opportunity to enhance this already charming property.
Given its potential and location, this house is not just a dwelling, but an opportunity—an opportunity to embrace a lifestyle deeply connected with nature, amongst landscapes that offer both peace and adventure, suitable for individuals, families, and especially those with a fondness for horses.
In summary, this property offers:
- 4 bedrooms
- 2 bathrooms
- Central heating and a cozy fireplace
- Full double-glazing
- Over 3 acres of land, including stables and storage facilities
- A large double garage
In conclusion, purchasing this house in Mégrit offers more than just a physical space to call home. It's a choice for a lifestyle rich in natural beauty, tranquility, and community spirit—a perfect consideration for expats or international buyers seeking a taste of the French rural idyll mixed with equestrian passion.
Details
- Amount of bedrooms
- 4
- Size
- 142m²
- Price per m²
- €2,613
- Garden size
- 12140m²
- Has Garden
- Yes
- Has Parking
- No
- Has Basement
- No
- Condition
- good
- Amount of Bathrooms
- 2
- Has swimming pool
- No
- Property type
- House
- Energy label
Unknown
Images



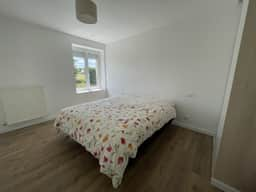
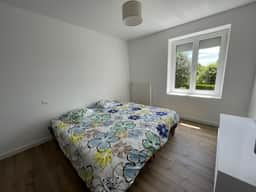
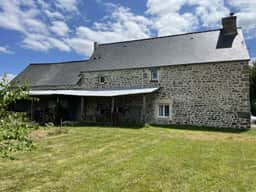
Sign up to access location details





