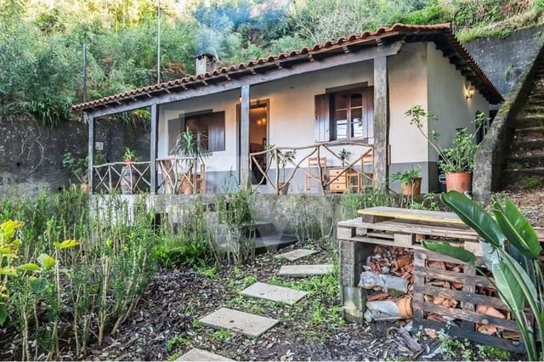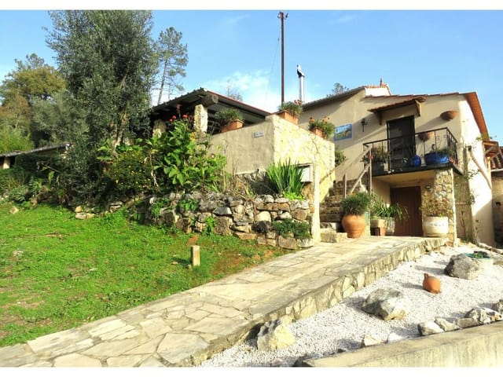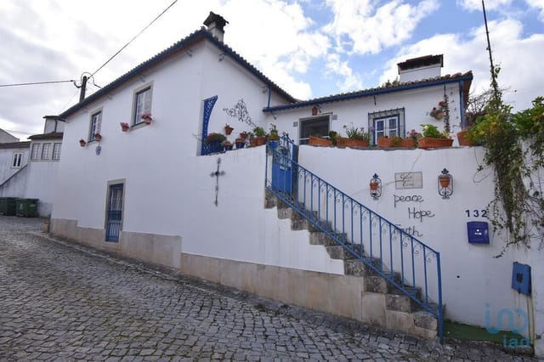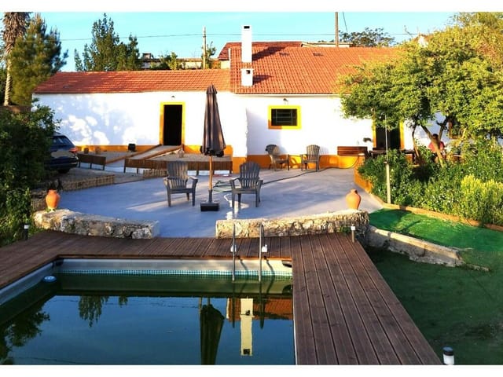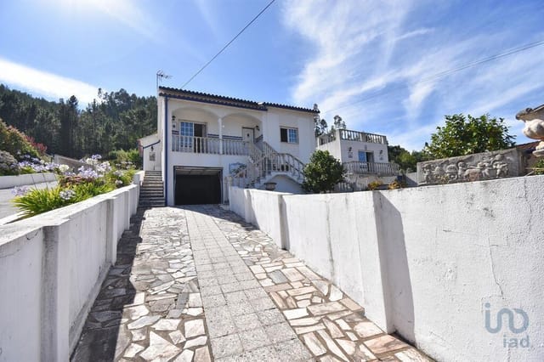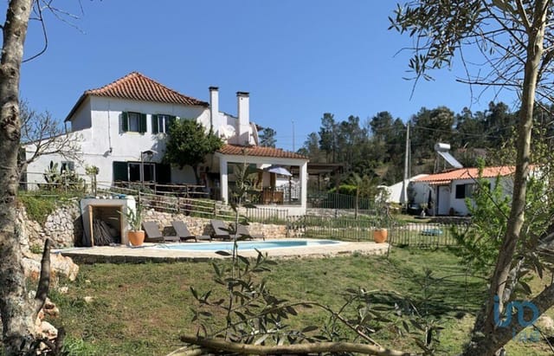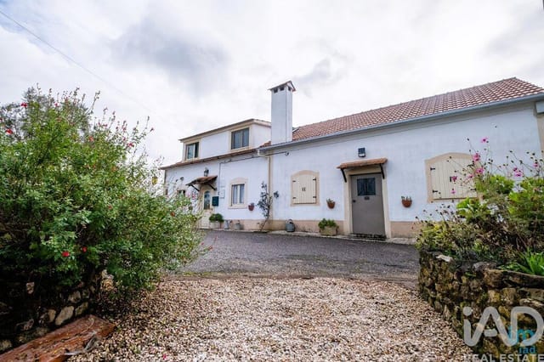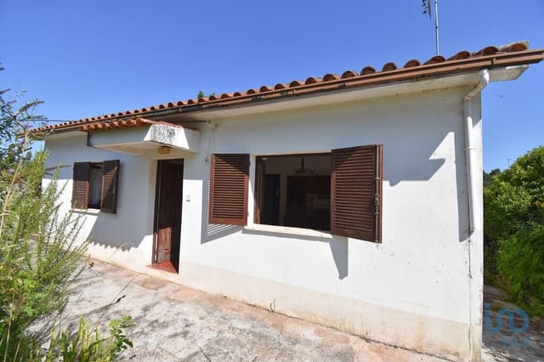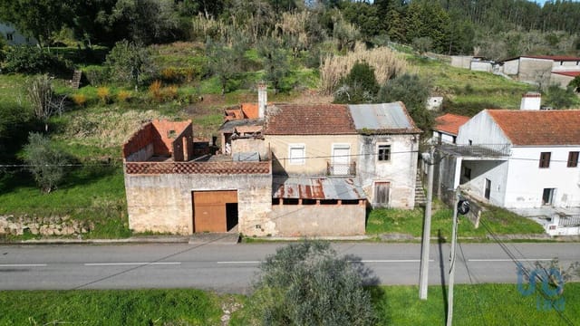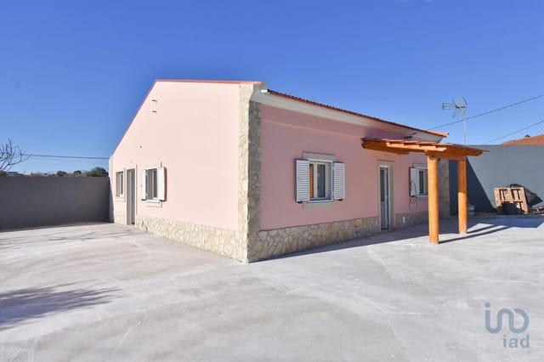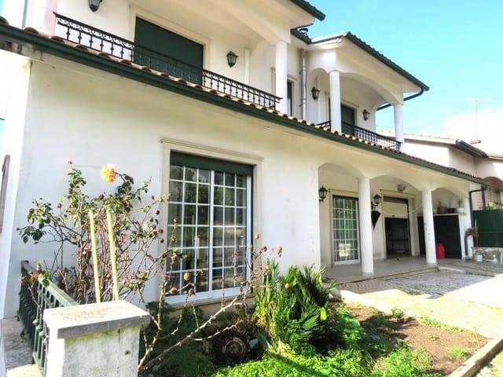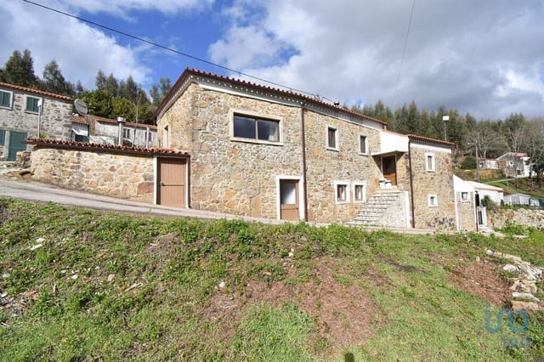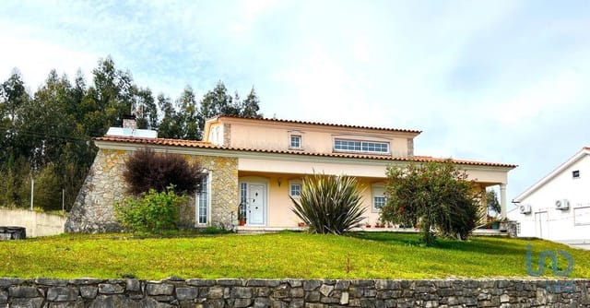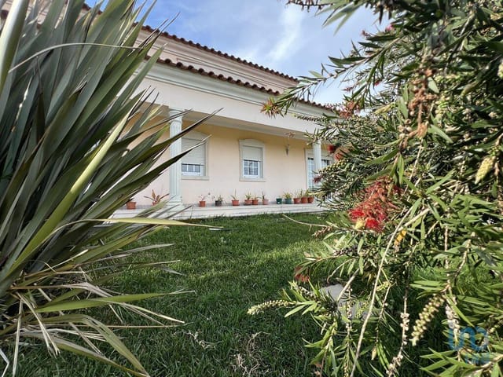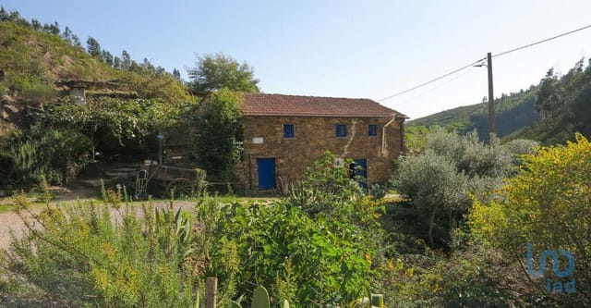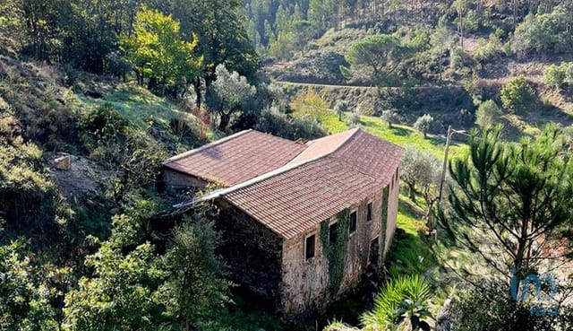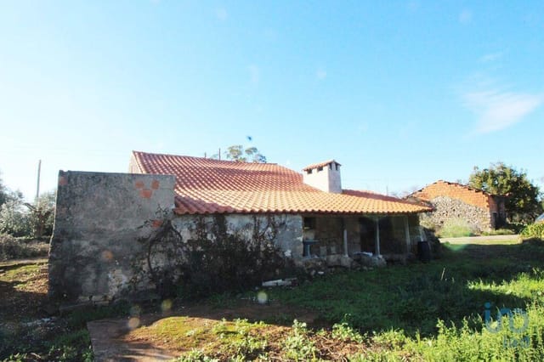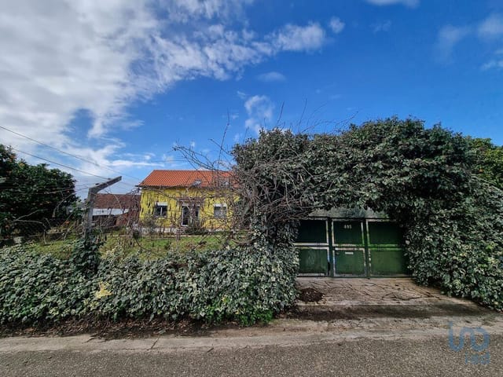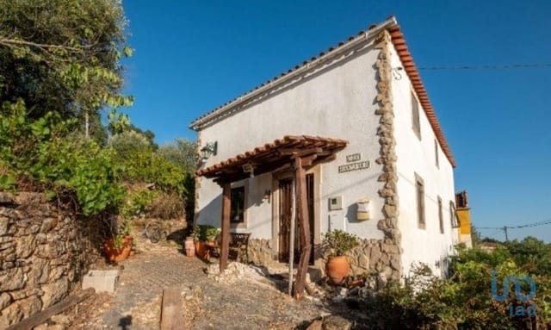Spacious 3BR Bungalow with Idyllic Countryside Views in Ansião Area


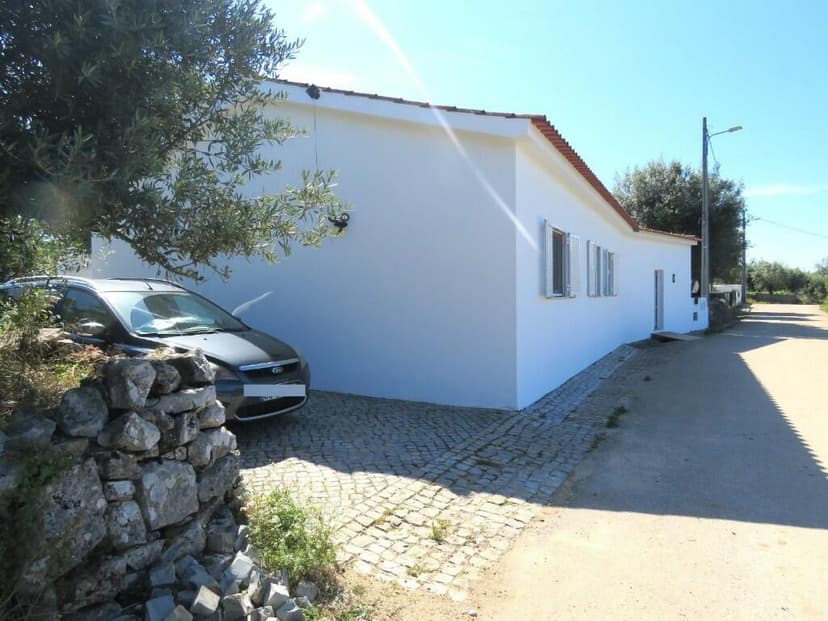
Ansião, Estremadura, Portugal, Ansião (Portugal)
3 Bedrooms · 1 Bathrooms · 110m² Floor area
€230,000
Bungalow
Parking
3 Bedrooms
1 Bathrooms
110m²
Garden
No pool
Not furnished
Description
Situated in the tranquil village of Ansião, nestled between Penela and Ansião in the heart of Portugal's Estremadura region, this three-bedroom bungalow offers a charming escape into countryside living. With a consistent climate characterized by mild winters and warm, sunny summers, Ansião provides an appealing setting for those looking to enjoy the serenity of rural Portugal while being within reach of urban centers.
This detached bungalow, priced at 230,000 EUR, occupies a generous plot of approximately 740 square meters. The surrounding landscape is adorned with an old olive grove, and the property features mature fruit trees—including fig, apple, pear, and loquat—enhancing its rural charm. The presence of a stone well, providing year-round water, makes this an ideal spot for gardening and sustainable living practices.
Upon entering the bungalow, you are greeted by a spacious open-plan lounge, dining, and kitchen area, showcasing a vaulted pine ceiling, original stone walls, and a stone surround doorway that adds character to the space. The fully-fitted kitchen is equipped with high-quality white cabinetry, granite countertops, and modern appliances, such as a gas oven and hob. The adjoining pantry/utility room includes a fridge freezer, washing machine, and gas water heater.
Adjacent to the kitchen, a summer room equipped with a wood burner stove presents a cozy environment, ideal for relaxing and enjoying views of the natural surroundings through its large double doors. The house consists of three double bedrooms and two bathrooms. This includes an en-suite master bedroom to the rear, featuring fitted wardrobes and a ceramic tiled floor.
The property's exterior boasts a spacious covered terrace accessed from the kitchen, offering a lovely outdoor dining and relaxation area that is perfect for entertaining guests. Additional features of the property include double glazing, louvre window shutters (offering both privacy and protection from the elements), and ample off-road parking for multiple vehicles.
For those considering a purchase, the bungalow, which is in good condition, represents an excellent opportunity for a fixer-upper project with great potential for customization and improvement. Whether as a holiday home or a permanent residence, its potential for personalization, combined with the charm of its existing features, renders it an attractive prospect.
Living in Ansião allows for a blend of tranquility and accessibility. The close proximity to local amenities, including a village café/restaurant just a five-minute walk away, adds convenience to rural life. The area is ideal for outdoor activities such as hiking, cycling, and exploring the rich cultural heritage of nearby towns.
The amenities list comprises:
- Double glazing
- Louvre window shutters
- Original stone features
- Location not overlooked
- Access to nearby café/restaurant
- Stone well
- Off-road parking
- Spacious covered terrace
For those who enjoy a laid-back lifestyle but still wish to have access to larger cities, Ansião’s location is ideal, with significant urban centers like Coimbra, Porto, and Lisbon accessible for day trips or weekend getaways.
In conclusion, this property offers a unique blend of rural charm, practical living facilities, and considerable scope for enhancement. An ideal prospect for those looking to immerate themselves in the peaceful ambiance of the Portuguese countryside, it promises the potential for a fulfilling and relaxed lifestyle in Ansião.
Details
- Amount of bedrooms
- 3
- Size
- 110m²
- Price per m²
- €2,091
- Garden size
- 740m²
- Has Garden
- Yes
- Has Parking
- Yes
- Has Basement
- No
- Condition
- good
- Amount of Bathrooms
- 1
- Has swimming pool
- No
- Property type
- Bungalow
- Energy label
Unknown
Images
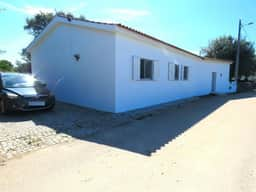





Sign up to access location details
