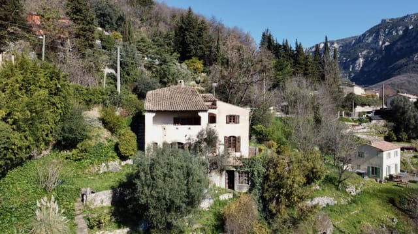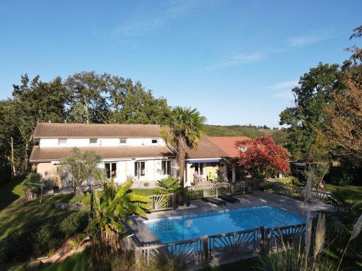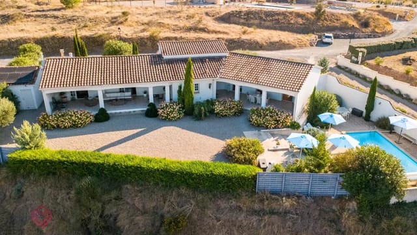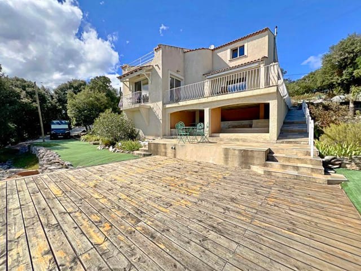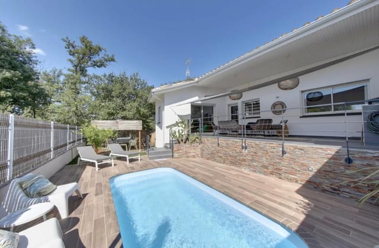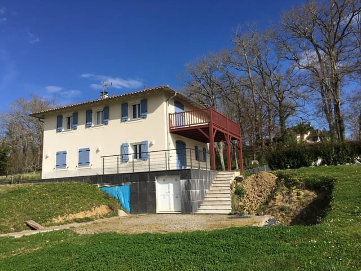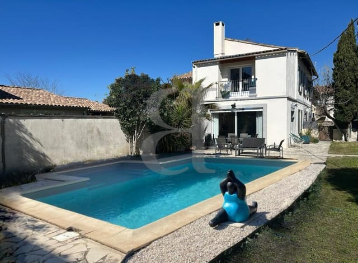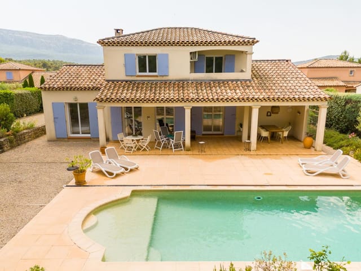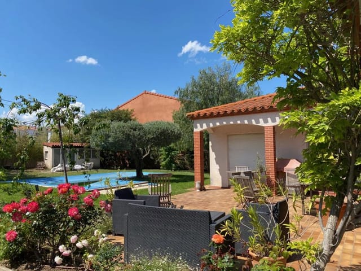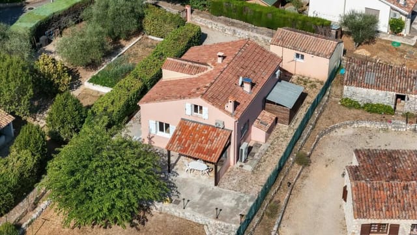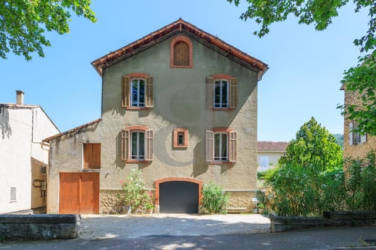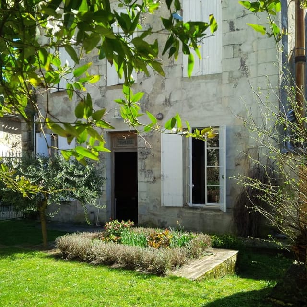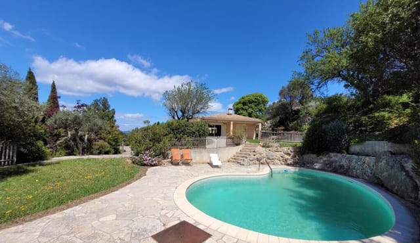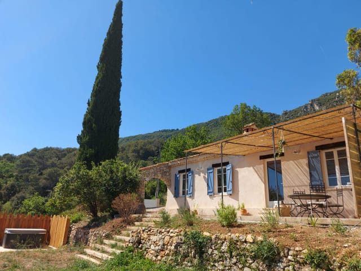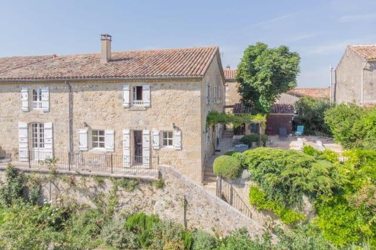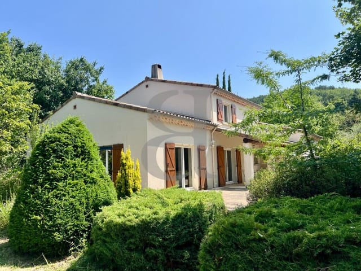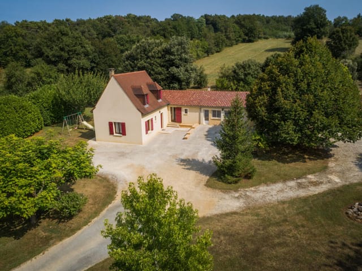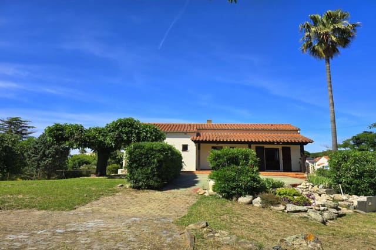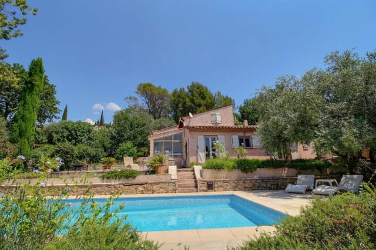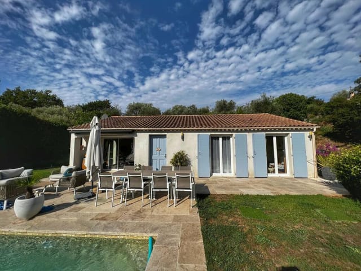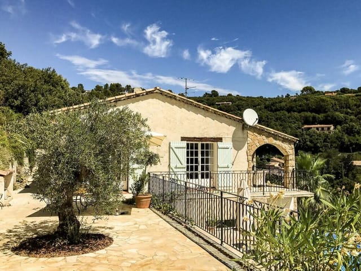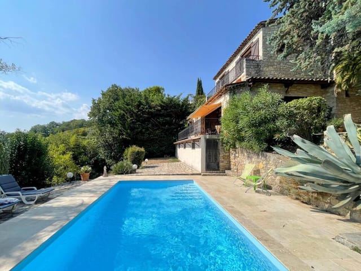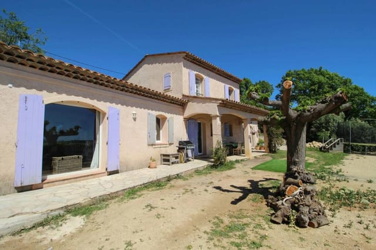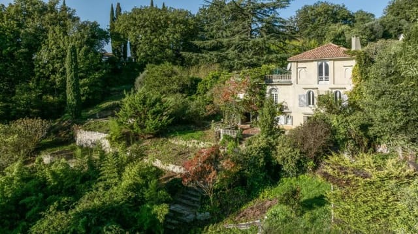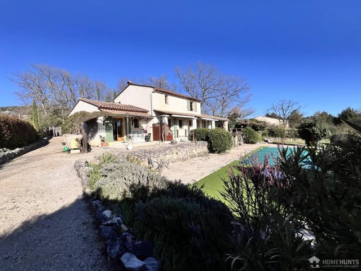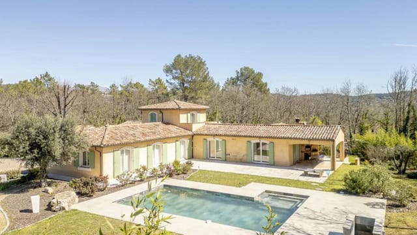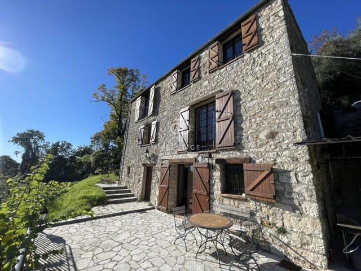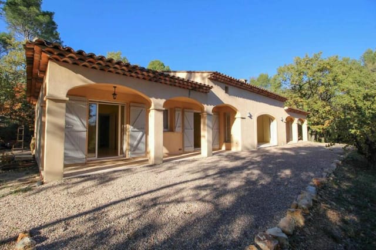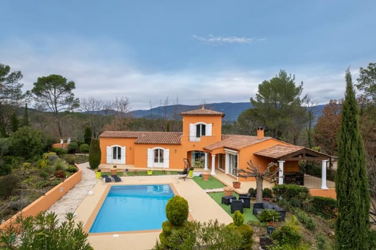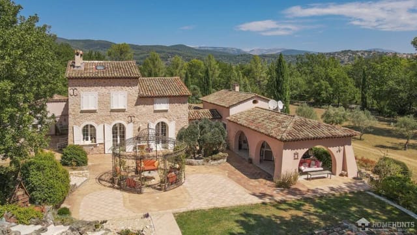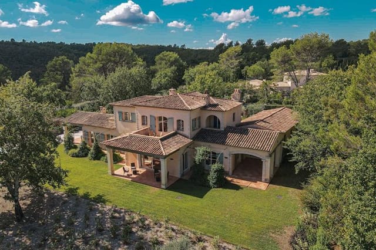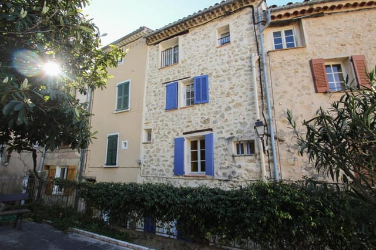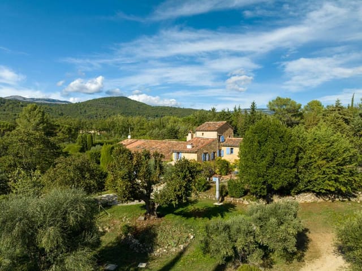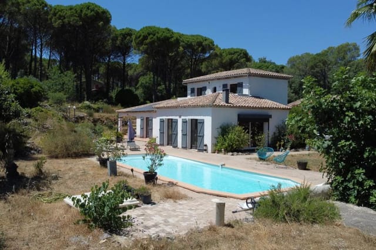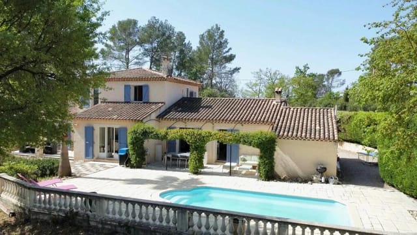Spacious 3-Bedroom Villa in Montauroux, Nestled in Nature, Near Amenities & Road Links, with Pool and Beautiful Terrace
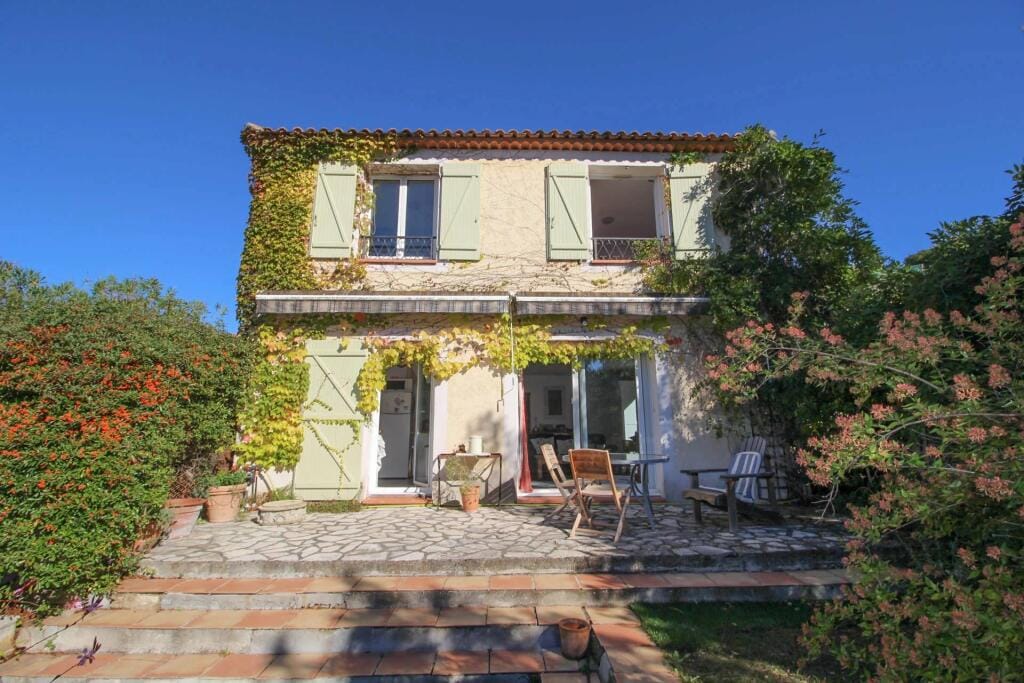
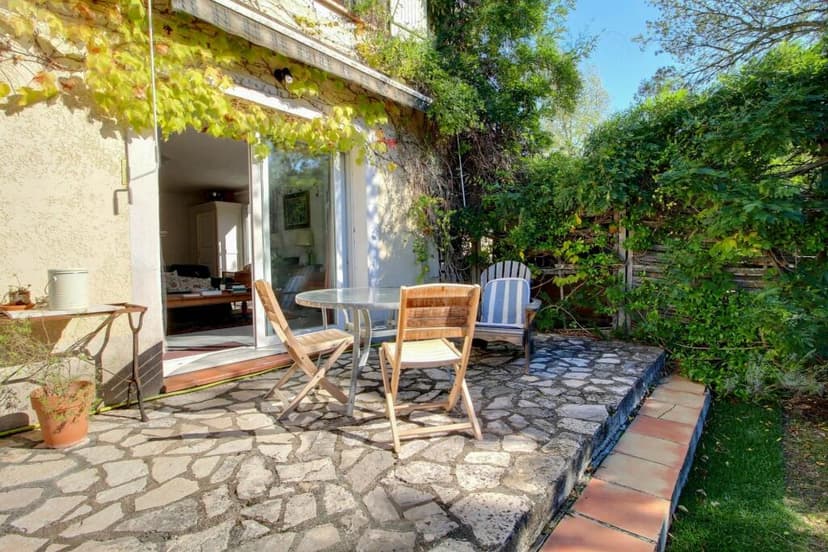
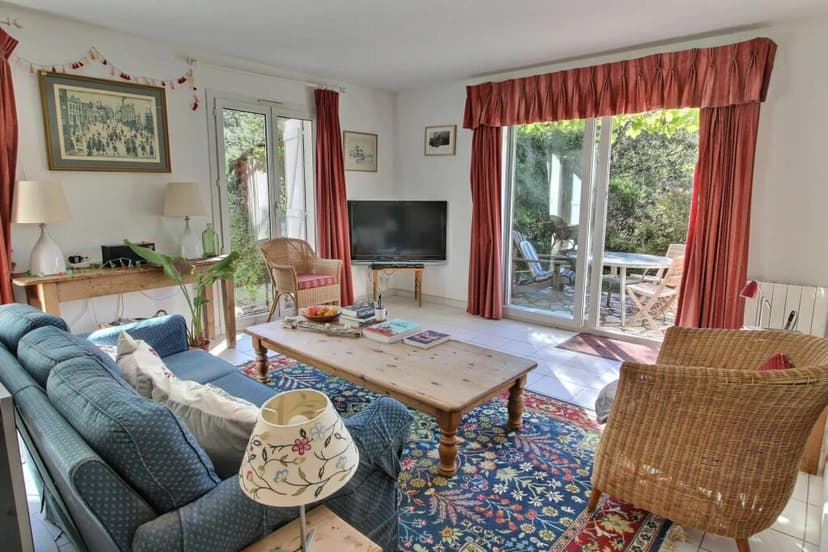
Montauroux, Provence-Alpes-Cote d'Azur, 83440, France, Montauroux (France)
3 Bedrooms · 1 Bathrooms · 89m² Floor area
€489,000
Villa
Parking
3 Bedrooms
1 Bathrooms
89m²
No garden
Pool
Not furnished
Description
Nestled amidst the lush green landscapes of Montauroux, France, this delightful, three-bedroom villa might just be your dream home. With its classic charm and modern comfort, it grants you an ideal retreat in the heart of the picturesque Provence-Alpes-Côte d'Azur region. It's the perfect oasis for those seeking tranquility without sacrificing convenience—located just a 5-minute drive from the motorway connecting you swiftly to the vibrant Alpes Maritimes.
This charming villa offers a generous living area spanning nearly 90 square meters, exuding both spaciousness and warmth. Step into the bright salon, harmoniously integrated with a dining area that promises cozy family meals and memorable gatherings with friends. Adjacent, the separate kitchen boasts functionality and style and opens up to a beautiful, sun-kissed terrace perfect for al fresco dining or lazy summer afternoons with your favorite book. A guest toilet is conveniently situated on this level too.
Ascend the stairs to discover three sunlit bedrooms, each thoughtfully designed with convenient storage spaces. Every room offers serene forest views, making your morning wake-up a delightful experience. A shower room and a separate toilet complete this floor, ensuring comfort for family and guests alike.
The villa's exterior spans an impressive 1,427 square meters and offers an array of possibilities. Dive into the above-ground swimming pool during warm summer months, or use the two spacious wooden sheds for your creative or storage needs. Additional perks include a garage and several parking spaces.
The property is fully connected to mains drainage, ensuring no extra hassle. Plus, the local amenities are unparalleled:\
- Double glazing
- Internet
- Swimming pool
- Nursery within walking distance
- Tennis court nearby
- Gym facilities close by
- Grocery store around the corner
- Bus station just a stone's throw away
Moreover, Montauroux offers a lifestyle that blends peaceful country living with exciting activities. Immerse yourself in nature with numerous hiking trails or spend an enchanting afternoon by the nearby lake—only a 5-minute drive away. If you crave the shimmering Mediterranean Sea, it's just 20 minutes from your doorstep.
Families will appreciate the proximity to local nurseries, while leisure and sports enthusiasts are spoilt for choice with tennis courts and gyms nearby. Shopping trips are a breeze with a supermarket a quick 10-minute drive away. Fancy a bit of travel? The nearest airport is a convenient 30-minute drive, making those weekend gateways or business trips as seamless as they can be.
Life in Montauroux is all about balance—a blend of languid, sun-filled days and the occasional burst of vibrant activity. From enjoying a bottle of local wine under the star-filled sky to exploring quaint Provençal markets or savoring authentic French cuisine in nearby bistros, it’s a lifestyle that complements the villa's inviting atmosphere.
While the villa is in good condition and ready for you to move in, it offers room for personal touches. Imagine transforming one of the wooden sheds into a cozy artist’s studio, or an outdoor lounge space. Anything is possible here with a bit of imagination.
Montauroux enjoys a delightful Mediterranean climate with warm summers and mild winters, ideal for alfresco living and enjoying the outdoors. Experience a slower pace of life where sunny mornings and quiet evenings create the perfect backdrop for a unique lifestyle in this captivating French locale.
Considering all its features and amenities, this villa represents a unique opportunity to invest in a lifestyle many can only dream of, whether you're planning a move to France or seeking a tranquil holiday home with easy accessibility to urban centers. So why wait? Discover the magic of Montauroux for yourself.
Details
- Amount of bedrooms
- 3
- Size
- 89m²
- Price per m²
- €5,494
- Garden size
- 1427m²
- Has Garden
- No
- Has Parking
- Yes
- Has Basement
- No
- Condition
- good
- Amount of Bathrooms
- 1
- Has swimming pool
- Yes
- Property type
- Villa
- Energy label
Unknown
Images



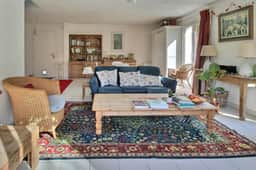
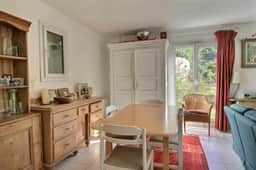
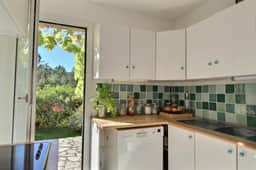
Sign up to access location details
