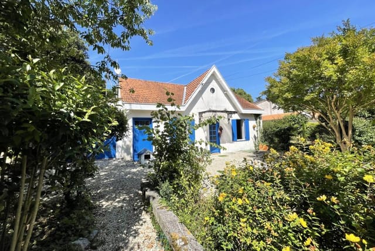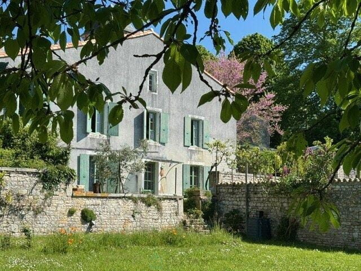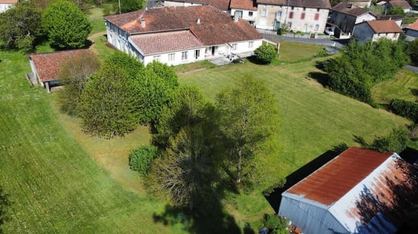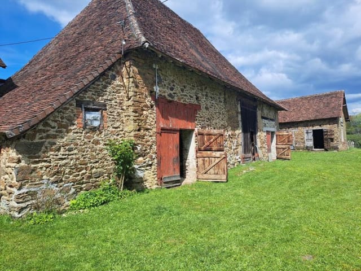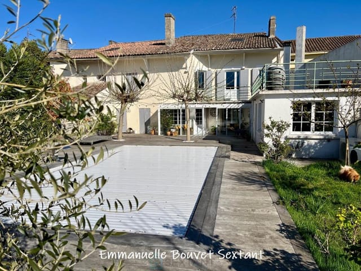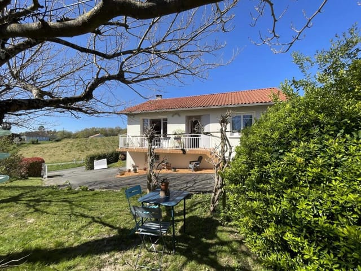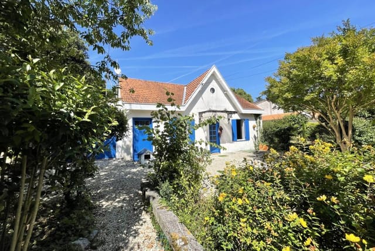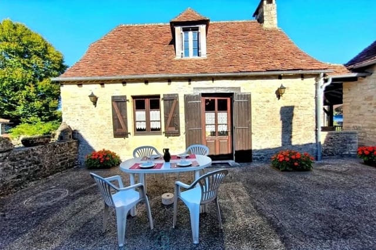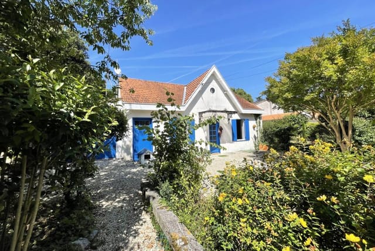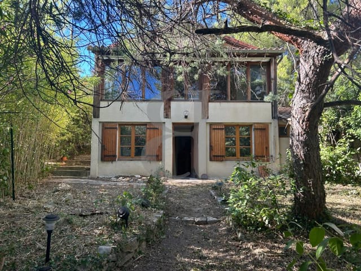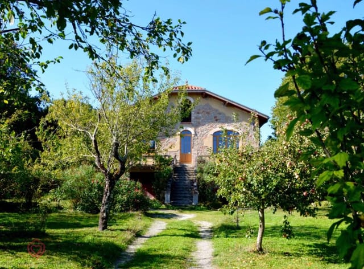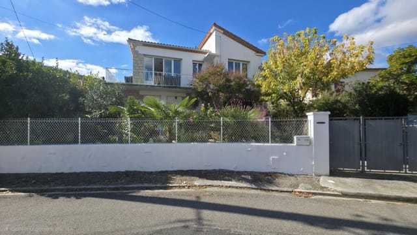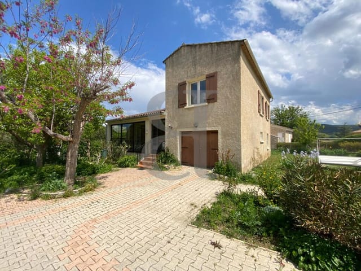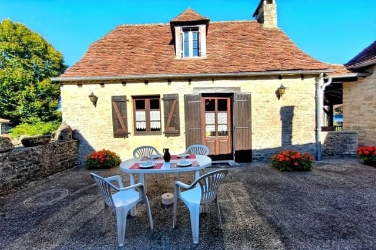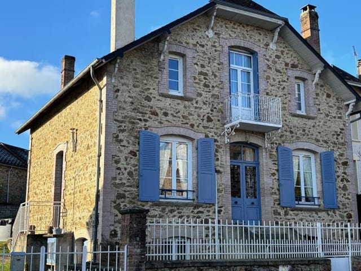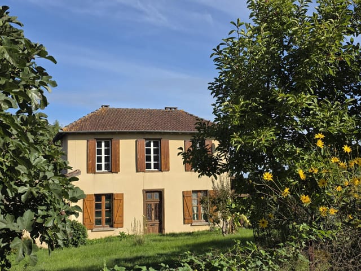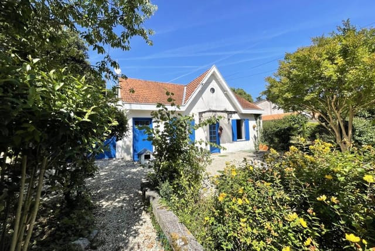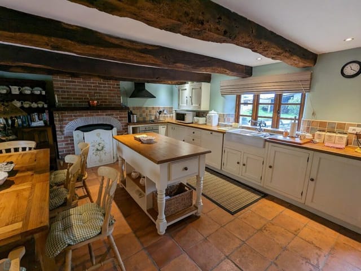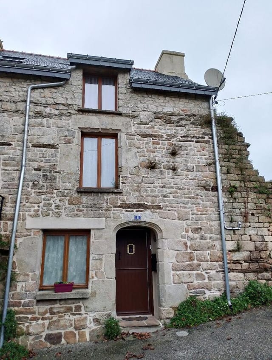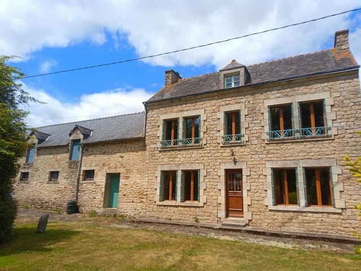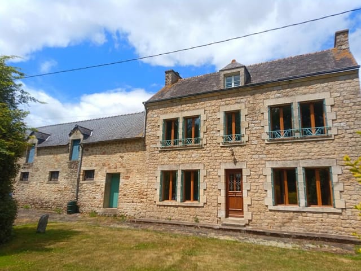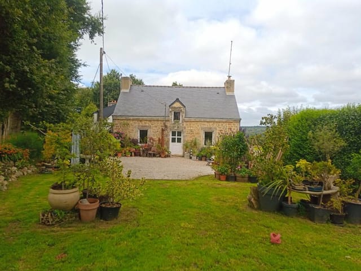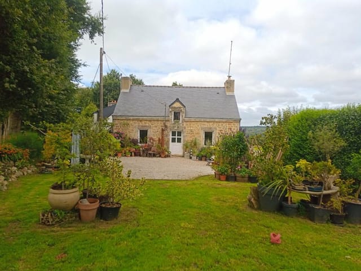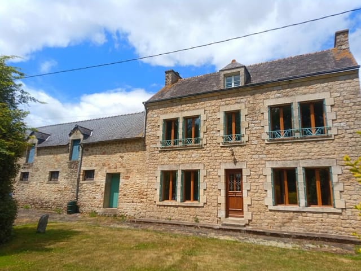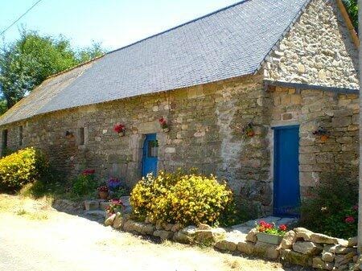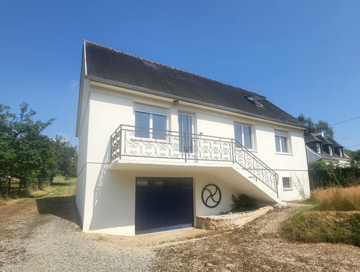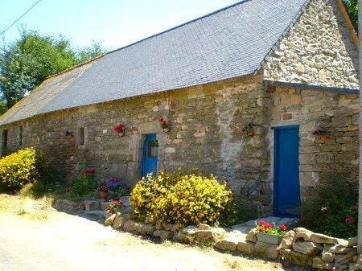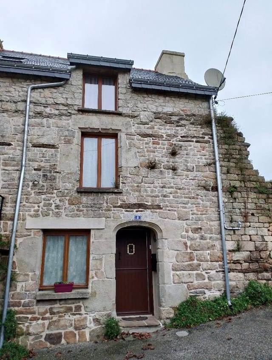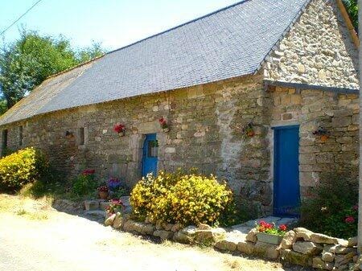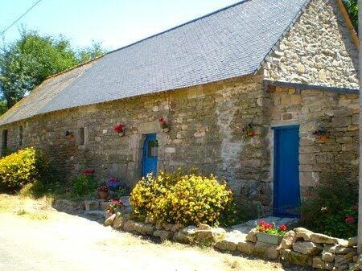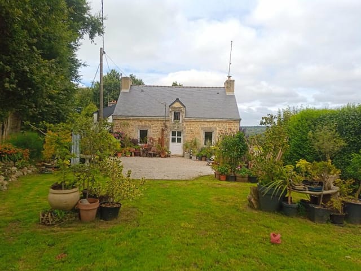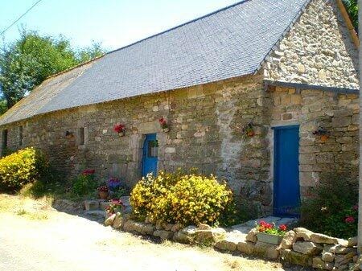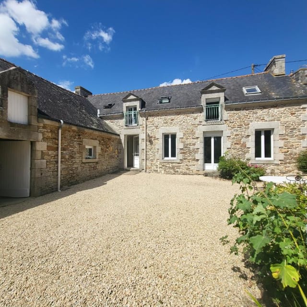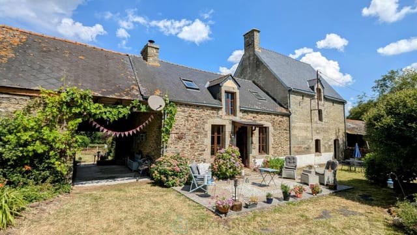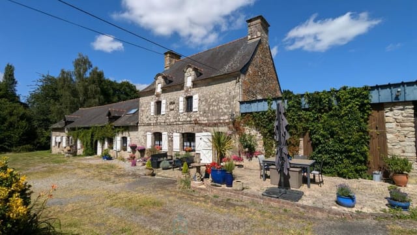Spacious 3-Bedroom Neo Breton Home with River Views and Expansive Garden in Saint Nicolas des Eaux, Brittany
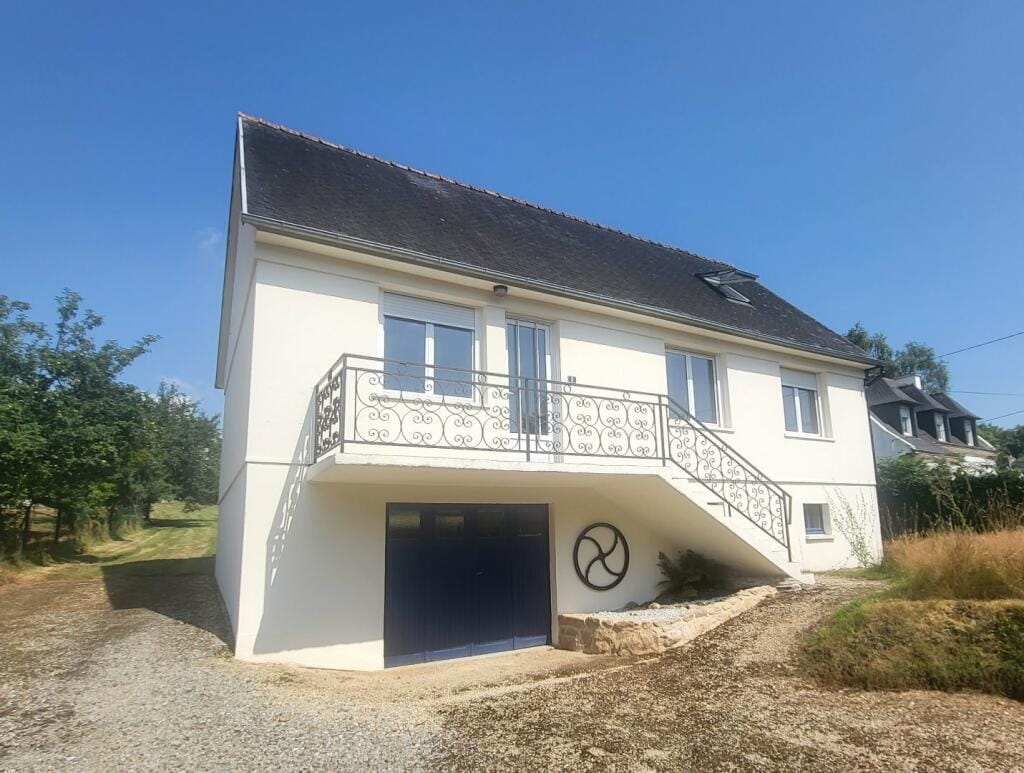
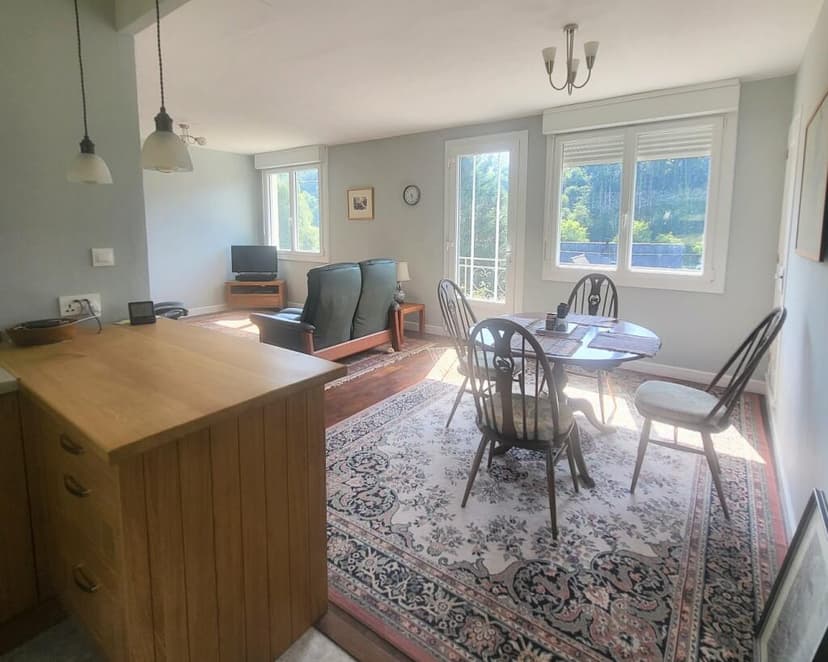
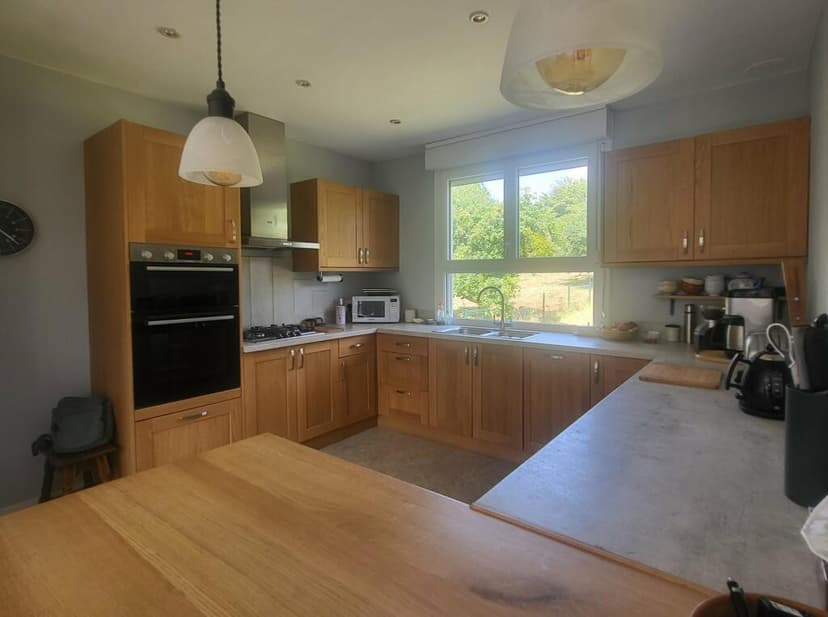
Brittany, Morbihan, Pluméliau, France, Pluméliau-Bieuzy (France)
3 Bedrooms · 2 Bathrooms · 100m² Floor area
€217,900
Villa
No parking
3 Bedrooms
2 Bathrooms
100m²
Garden
No pool
Not furnished
Description
Welcome to a charming villa nestled in the enchanting region of Brittany, specifically in the picturesque village of Pluméliau in Morbihan, France. As a bustling real estate agent with a penchant for finding hidden gems amidst the rich tapestry of French architecture and culture, I am thrilled to share with you the unique allure of this delightful home.
The villa, a well-maintained Neo Breton house, is thoughtfully situated on a slight hill. This advantageous position not only grants you peace of mind away from any flood-prone areas but also offers you captivating views of the serene river nearby. Imagine waking up to the gentle murmur of flowing water, offering a tranquil start to your day, and retreating each evening to the privacy of your own paradise.
With three ample bedrooms, this dwelling is ideal for families or for hosting guests. The property encompasses 100 square meters of interior space, comfortably nestled within a generous 1440 square meters of an enclosed garden. The garden extends an invitation to cultivate your green thumb or perhaps establish a delightful alfresco dining area to entertain friends and family. The proximity to nature creates an ambiance that is calm and rejuvenating.
Now, let's walk through the villa. On the ground floor, you are greeted by an inviting entrance hall that immediately gives a sense of warmth and welcome. As you move forward, the open-plan living room and kitchen spread across a spacious 35 square meters, promising plenty of room for daily life and social gatherings. One of the highlights is the west-facing balcony, where you can enjoy a cup of coffee while absorbing the enchanting views and evening sunsets. Two well-apppointed bedrooms on this level provide restful retreats, accompanied by a practical and contempory bathroom with a WC.
Venturing to the upper floor, a delightful surprise awaits – a mezzanine office area that opens up to inspire work or creativity in a serene setting. Here, the large ensuite bedroom becomes your personal sanctuary, complete with a modern shower room and WC. The clever design of this floor enhances the sense of space and privacy, making it perfect for a master suite or a guest area.
The villa’s integrity is further bolstered by a full basement spreading across a remarkable 72 square meters, versatile for storage or potential enhancement projects. Whether you envision a home gym, a workshop for hobbies, or additional living space, the possibilities here are vast and exciting.
Additional features of the property include:
- Three spacious bedrooms
- Two modern bathrooms
- Cozy open-plan living room/kitchen
- Inviting balcony with river views
- Mezzanine office space
- Full basement for storage
- Air to air heat pump doubling as air conditioner
- Enclosed garden perfect for outdoor activities
- Quiet location with scenic outlooks
Living in Pluméliau provides a unique blend of village charm and access to larger town amenities. This area is renowned for its captivating landscapes and vibrant cultural scene. The nearby riverside village of Saint Nicolas des Eaux offers delightful cafes, local boutiques, and inspiring walking trails contributing to an easy-going lifestyle. The Breton climate is relatively mild, providing crisp winters and pleasantly warm summers, allowing for year-round enjoyment of outdoor activities.
Being in Brittany means you are never far from a rich history and stunning natural beauty. The region is sprinkled with ancient castles, quaint villages, and the rugged coastline—a haven for explorers and leisure-seekers alike. Imagine days spent exploring Celtic heritage sites, indulging in delectable seafood cuisine, or participating in community festivals that celebrate Brittany’s unique culture and traditions.
For those seeking the villa experience, life offers the opulence of space and the delight of privacy. This charming home promises a harmonious blend of modern conveniences with traditional aesthetics in a location that beats with the heart of French rural life. Whether you are making it your forever home or a cherished vacation retreat, it is a place where memories are waiting to be made.
This villa is not just a house; it's a lifestyle surrounded by everything Brittany, France, has to offer. It's ideal for overseas buyers or expats who are looking to immerse themselves in local culture while enjoying a peaceful, yet lively community. Experience the allure of the French countryside with this delightful property in Pluméliau.
Details
- Amount of bedrooms
- 3
- Size
- 100m²
- Price per m²
- €2,179
- Garden size
- 1440m²
- Has Garden
- Yes
- Has Parking
- No
- Has Basement
- Yes
- Condition
- good
- Amount of Bathrooms
- 2
- Has swimming pool
- No
- Property type
- Villa
- Energy label
Unknown
Images




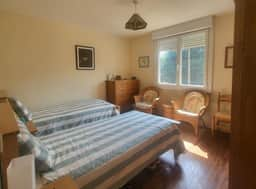
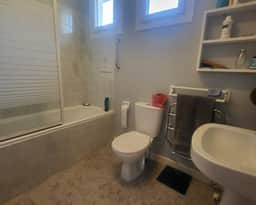
Sign up to access location details
