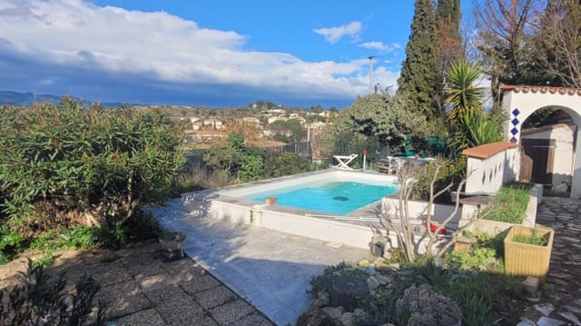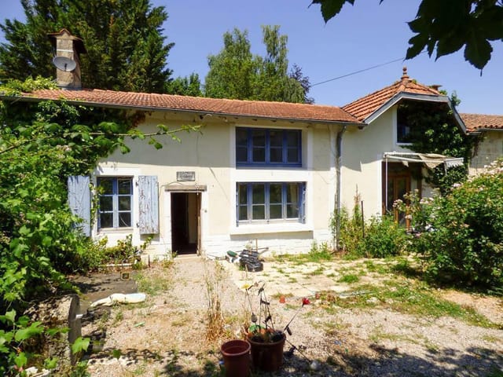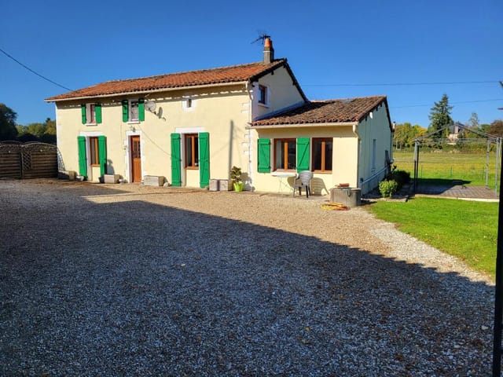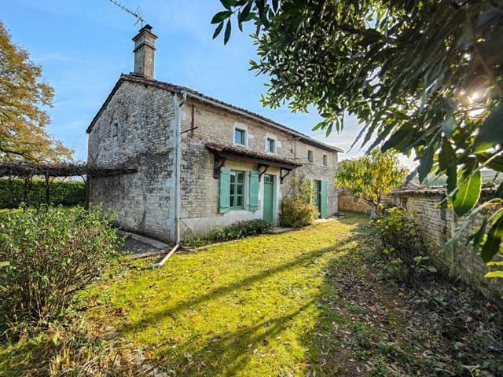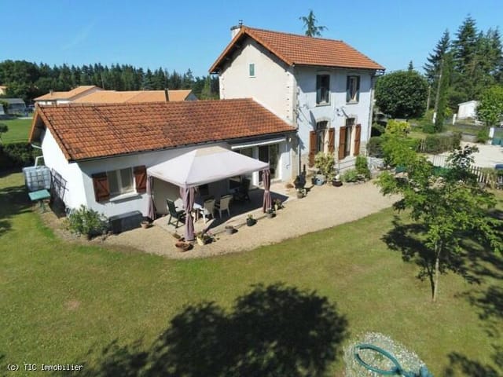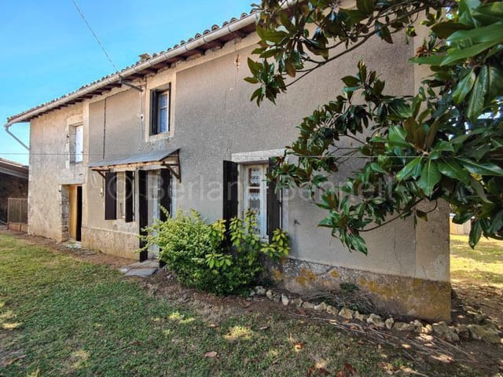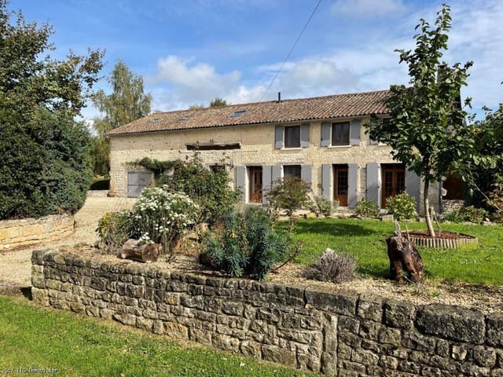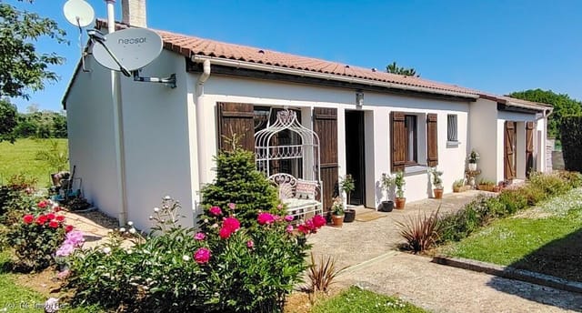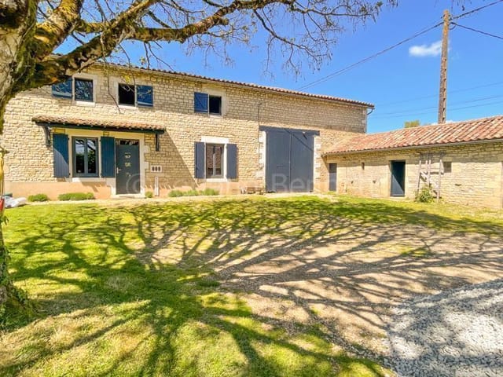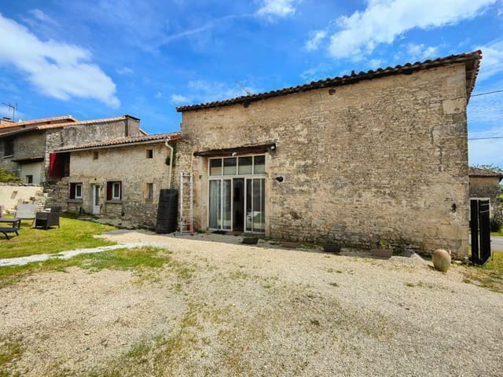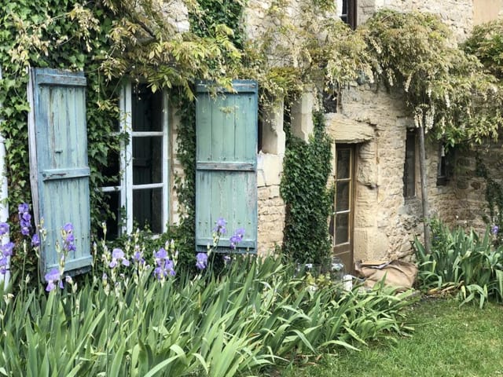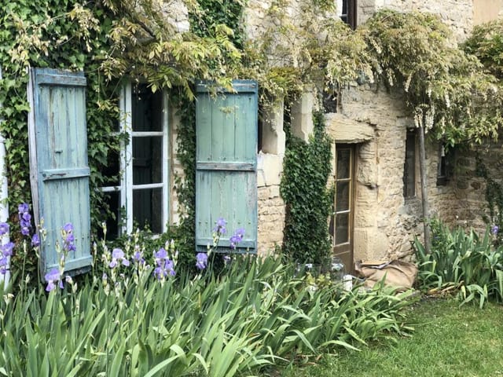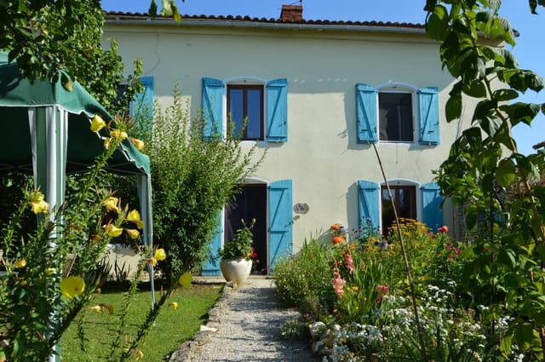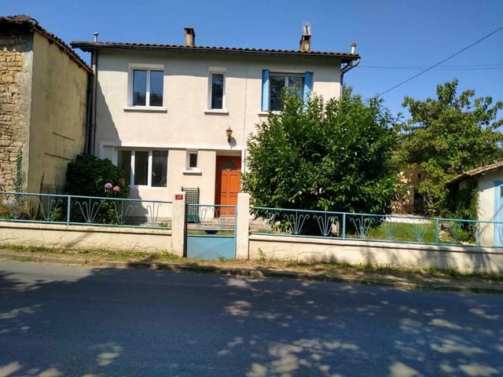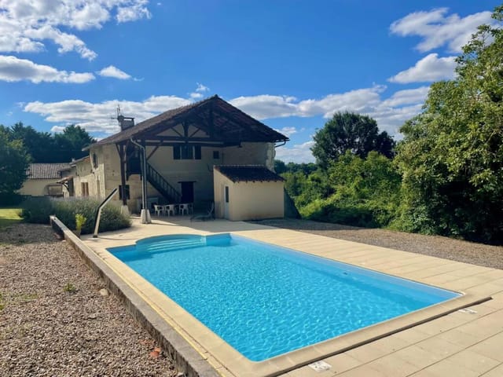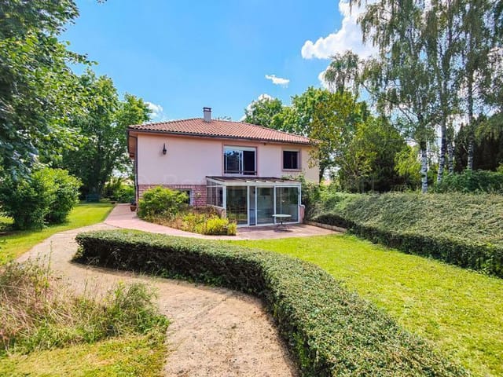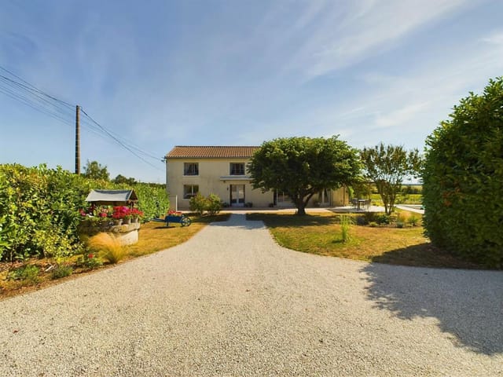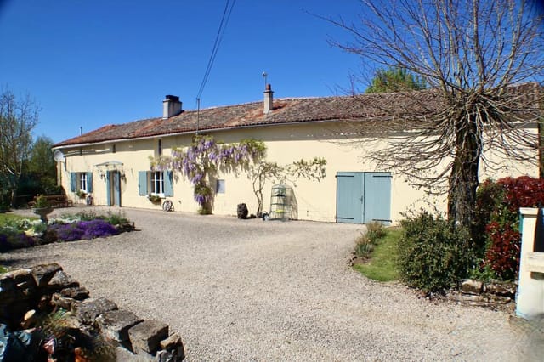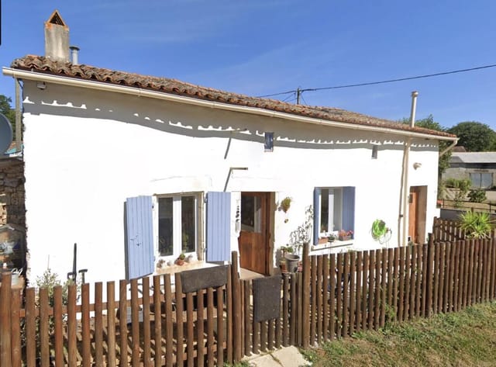Spacious 3-Bedroom House in Sauzé-Vaussais: Ideal Second Home in Poitou-Charentes
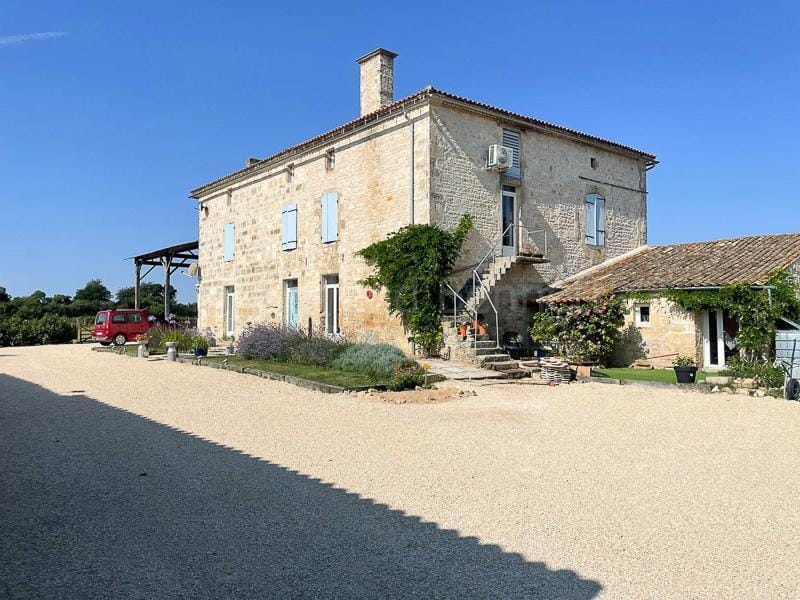
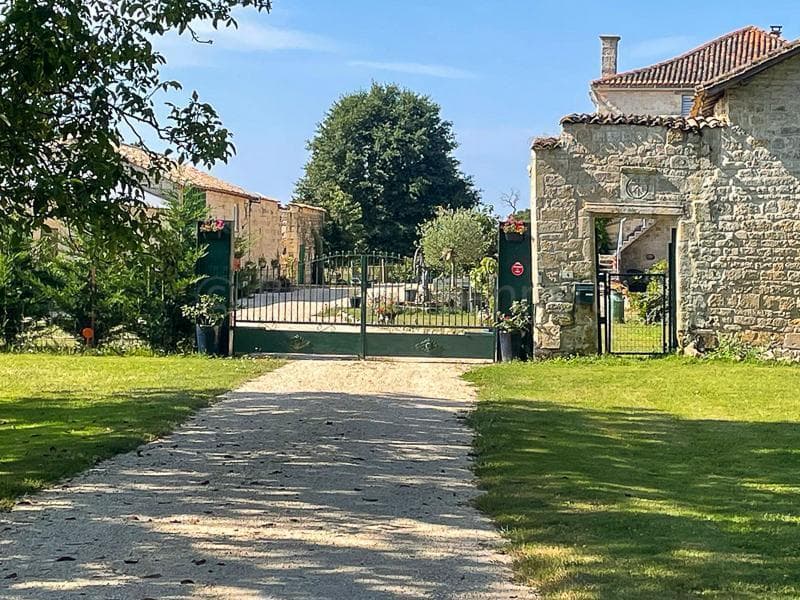
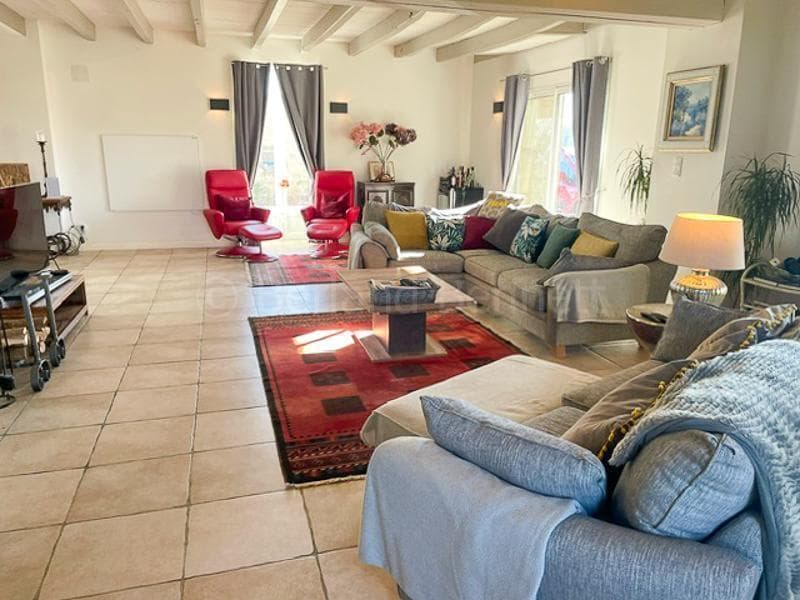
Poitou-Charentes, Deux-Sèvres, Sauzé-Vaussais, France, Sauzé-Vaussais (France)
3 Bedrooms · 1 Bathrooms · 300m² Floor area
€359,500
House
Parking
3 Bedrooms
1 Bathrooms
300m²
No garden
Pool
Not furnished
Description
Nestled in the picturesque region of Poitou-Charentes, this charming 3-bedroom house in Sauzé-Vaussais offers a unique opportunity for those seeking a second home in the heart of France. With its blend of traditional French architecture and modern amenities, this property is perfect for overseas buyers and expats looking to immerse themselves in the tranquil French countryside.
A Slice of French Countryside Living
Imagine waking up to the gentle rustle of leaves and the distant chirping of birds, as the sun casts a warm glow over the rolling fields surrounding your new home. This property, located on the edge of a quaint village, offers a serene escape from the hustle and bustle of city life. The house is strategically positioned between the vibrant market towns of Melle, Sauzé-Vaussais, and Chef-Boutonne, providing easy access to local amenities while maintaining a peaceful rural setting.
Property Highlights
- Spacious Living Area: With 300m² of living space, this house offers ample room for relaxation and entertainment. The open-plan living room, featuring a beamed ceiling and a cozy fireplace, is perfect for family gatherings or quiet evenings by the fire.
- Modern Kitchen: The recently fitted kitchen boasts a central island and a bar, making it a delightful space for culinary adventures. French doors open to the outside, allowing for seamless indoor-outdoor living.
- Luxurious Bathrooms: The property includes a stylish master bedroom with an en-suite bathroom, complete with a rolltop bath and shower. A separate bathroom on the ground floor features a double sink unit and an Italian tiled shower.
- Potential for Expansion: The attic offers 150m² of space, ready for conversion into additional living areas or guest accommodations.
- Outdoor Amenities: Enjoy alfresco dining under the covered terrace or relax in the private courtyard, perfect for sunbathing or hosting summer gatherings.
- Equestrian Facilities: The property includes stables and a large paddock, ideal for horse enthusiasts or those looking to keep animals.
- Investment Potential: With planning permission granted for an in-ground pool, this property offers excellent potential for value appreciation and rental income.
Experience the Local Lifestyle
Living in Sauzé-Vaussais means embracing a slower pace of life, where you can savor the simple pleasures of the French countryside. The region is known for its mild climate, with warm summers and mild winters, making it an ideal location for a holiday home.
Explore the local markets, where you can find fresh produce, artisanal cheeses, and regional wines. The nearby towns offer a variety of cultural events, from traditional festivals to art exhibitions, providing endless opportunities for exploration and discovery.
For outdoor enthusiasts, the surrounding countryside offers numerous hiking and cycling trails, as well as opportunities for fishing and birdwatching. The region's rich history is evident in its charming villages, ancient churches, and historic châteaux, all waiting to be explored.
Accessibility and Convenience
Despite its rural setting, Sauzé-Vaussais is well-connected to major transport links. The nearest airport is just a short drive away, providing easy access for international travelers. The region is also served by a reliable network of roads and public transport, making it convenient for weekend getaways or extended stays.
A Home Away from Home
This property is more than just a house; it's a gateway to a new lifestyle. Whether you're looking for a peaceful retreat, a family holiday home, or an investment opportunity, this house in Sauzé-Vaussais offers the perfect blend of comfort, charm, and potential. Embrace the beauty of the French countryside and make this your second home today.
Details
- Amount of bedrooms
- 3
- Size
- 300m²
- Price per m²
- €1,198
- Garden size
- 2310m²
- Has Garden
- No
- Has Parking
- Yes
- Has Basement
- Yes
- Condition
- good
- Amount of Bathrooms
- 1
- Has swimming pool
- Yes
- Property type
- House
- Energy label
Unknown
Images



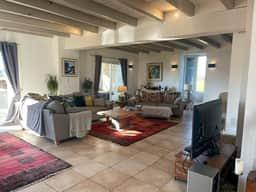
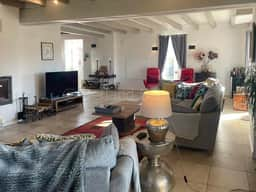
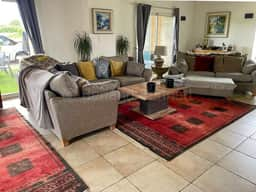
Sign up to access location details

