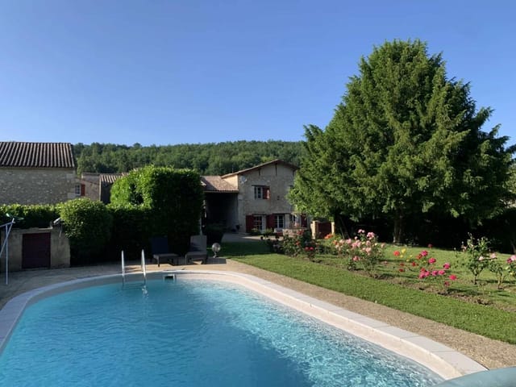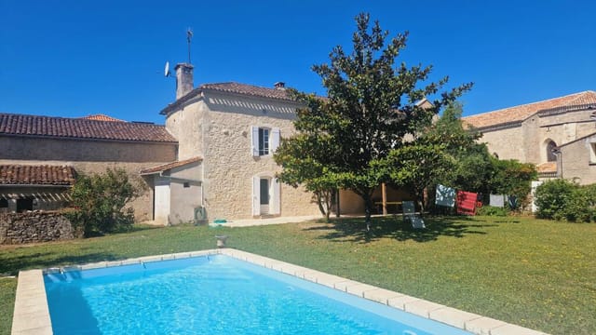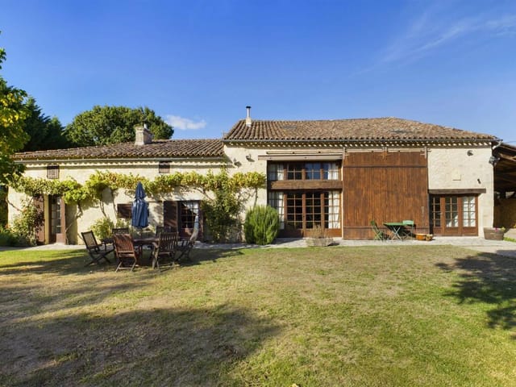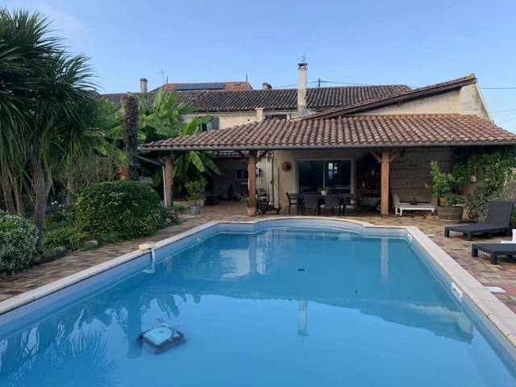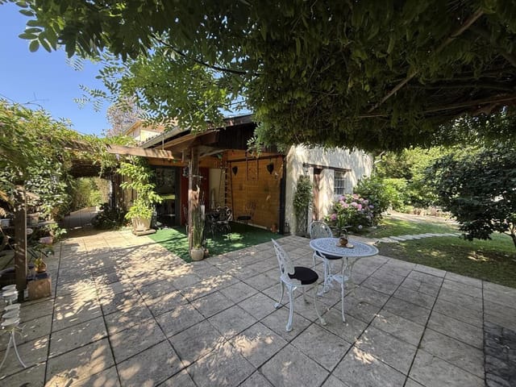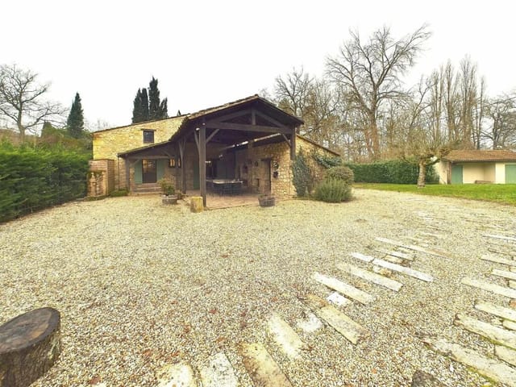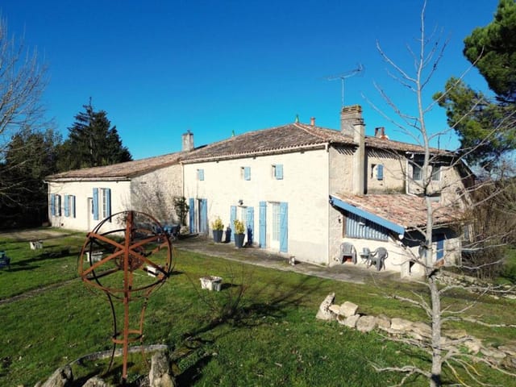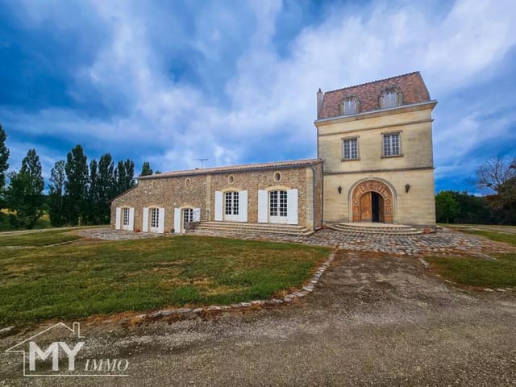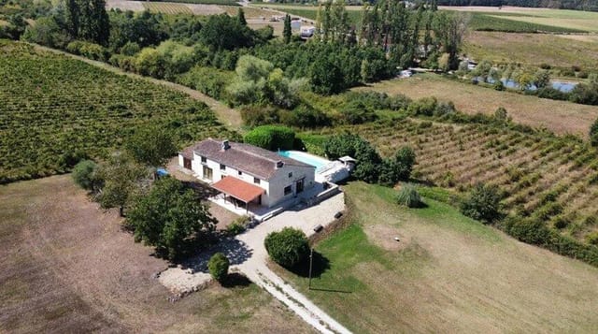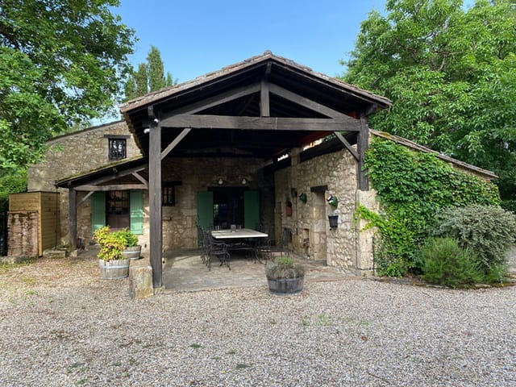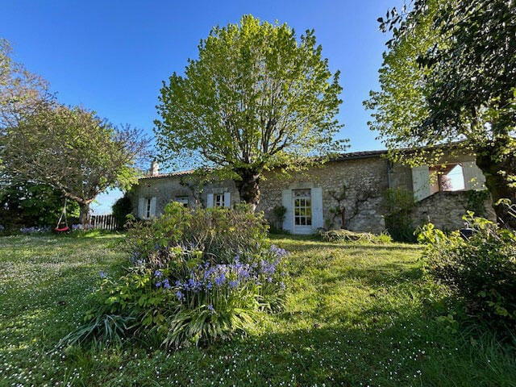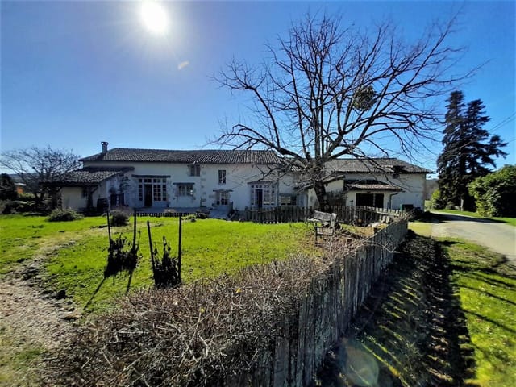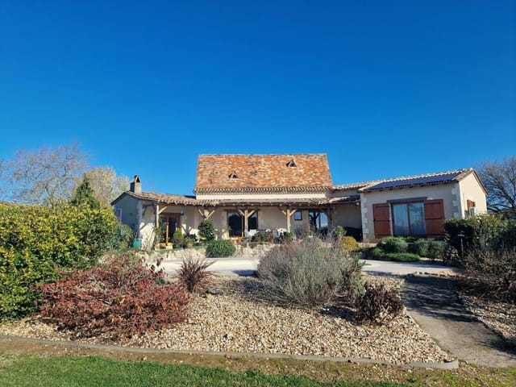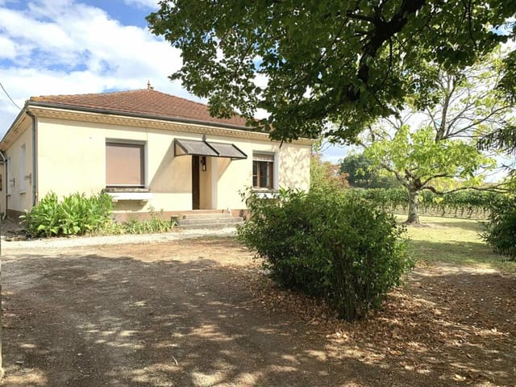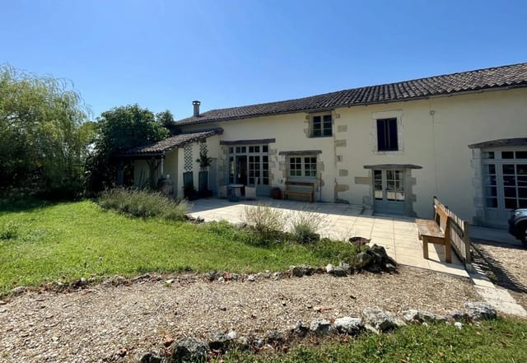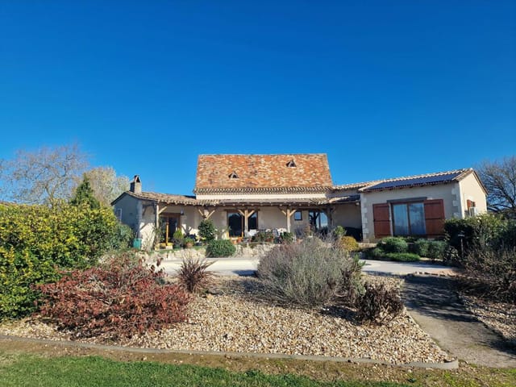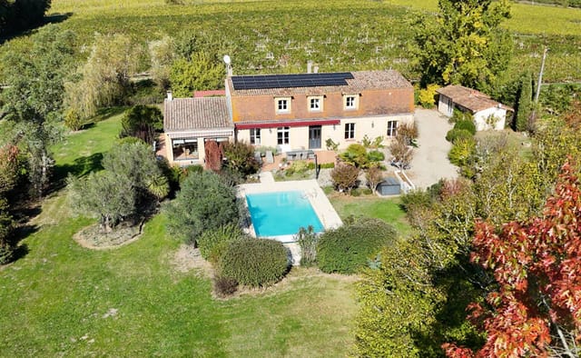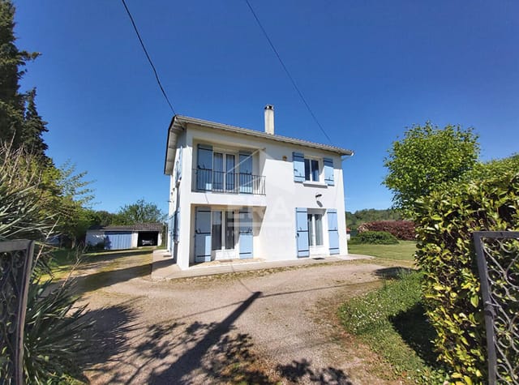Spacious 3-Bedroom Home for Sale in Vélines, Dordogne with Pool, Garden, Terrace, and Barn Conversion Potential
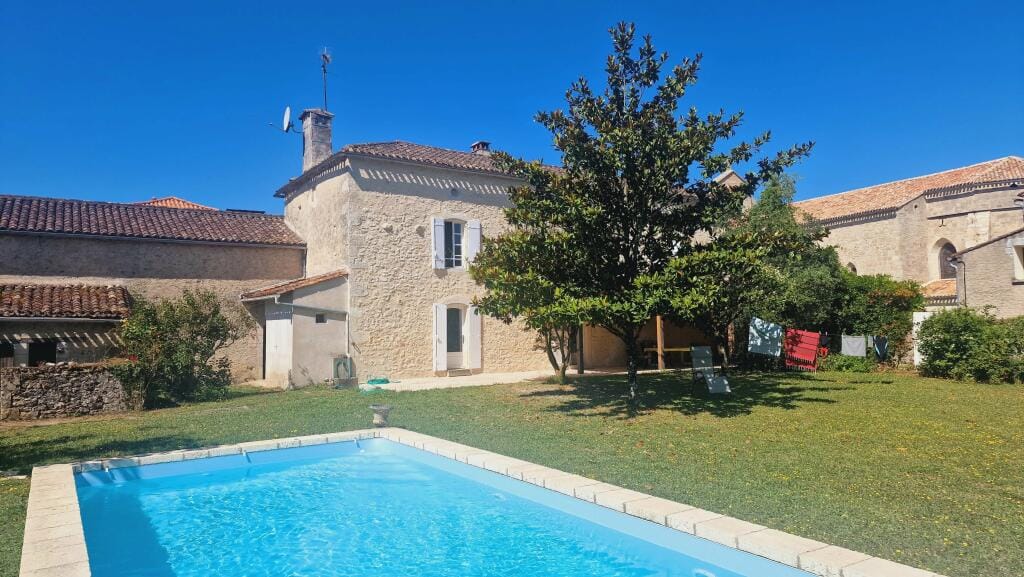
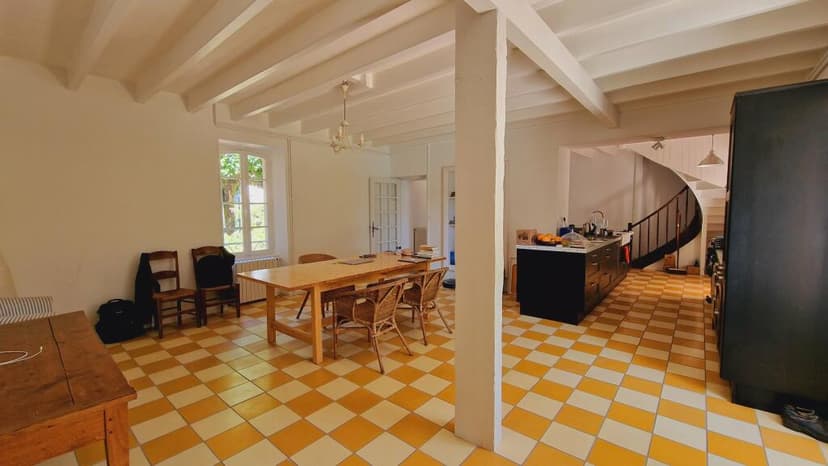
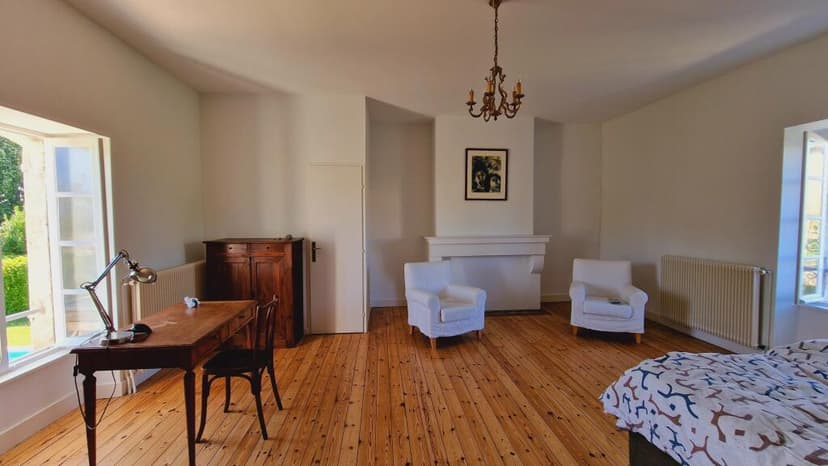
Aquitaine, Dordogne, Vélines, France, Vélines (France)
3 Bedrooms · 1 Bathrooms · 180m² Floor area
€290,000
House
No parking
3 Bedrooms
1 Bathrooms
180m²
Garden
Pool
Not furnished
Description
Are you dreaming of a charming house in the heart of the French countryside? This delightful 3-bedroom house located in Vélines, in the picturesque Dordogne region of Aquitaine, France, could be just what you're looking for!
The home, nestled in a tranquil village, is a cozy retreat from the hustle and bustle, yet conveniently located just a 30-minute drive from the renowned wine-producing town of Saint Emilion. This area is known for its stunning landscapes, rich history, and vibrant culture. Vélines is also well-connected with larger towns and cities, making it an ideal spot for families, retirees, or even as a holiday home.
As you step inside this bright and airy residence, you'll be greeted by a spacious open living area that seamlessly flows into a newly renovated kitchen and bathroom. These modern updates give the home a fresh, welcoming feel, while the large windows flood the space with natural light, creating a warm and inviting atmosphere.
The living area opens up to a large covered terrace and a serene garden, perfect for enjoying al fresco dining or simply relaxing while taking in the beautiful surroundings. Overlooking a charming saltwater pool, the garden is a peaceful oasis where you can unwind and soak up the sun. The property also features a lovely pigeonnier and a well, adding to the charm and practicality of this delightful home.
Here are some of the standout features of this property:
- 3 double bedrooms
- Newly renovated bathroom and kitchen
- Open living space
- Large covered terrace
- Garden with saltwater pool
- Potential for guest annexe in adjoining barn
- Water and power already in place in the barn
- Pretty pigeonnier in the garden
- Well in the garden
- 2 large garages, one with an electric door
One of the appealing aspects of this property is the scope for further accommodation. The adjoining barn, which already has water and power connected, presents a fantastic opportunity to create a guest annexe or additional living space, subject to the necessary permissions. This flexibility makes this house a great investment as it can grow with your needs or even provide rental income.
Vélines is a small village that offers a peaceful and relaxed lifestyle. It has all the essential amenities you might need, including a bakery, a small grocery store, and a few local eateries. For more extensive shopping and dining options, the nearby town of Sainte-Foy-la-Grande is just a short drive away.
Living in Aquitaine, you'll get to enjoy a mild climate, with warm summers and cool winters. The area is blessed with plenty of sunshine, making it perfect for those who love spending time outdoors. The Dordogne region is renowned for its natural beauty, with rolling hills, lush forests, and picturesque rivers creating a stunning backdrop for all your outdoor activities. From hiking and biking to canoeing and fishing, there's something for everyone to enjoy.
For those interested in history and culture, the Dordogne region is rich in heritage sites, including beautiful chateaux, medieval towns, and prehistoric caves. The nearby town of Saint Emilion is a UNESCO World Heritage Site, known for its historic architecture and world-famous vineyards. Wine enthusiasts will be in heaven here, with countless wineries offering tours and tastings.
In summary, this 3-bedroom house in Vélines offers a perfect blend of comfort, charm, and potential. The spacious living areas, modern updates, and beautiful outdoor spaces make it a wonderful home for anyone looking to enjoy the relaxed lifestyle of the Dordogne region. With ample opportunity for further development and fantastic local amenities, this property is an excellent investment for overseas buyers or expats looking to make the move to France.
Don't miss out on the chance to own this delightful home. Schedule a viewing today and start imagining the possibilities!
Details
- Amount of bedrooms
- 3
- Size
- 180m²
- Price per m²
- €1,611
- Garden size
- 1990m²
- Has Garden
- Yes
- Has Parking
- No
- Has Basement
- No
- Condition
- good
- Amount of Bathrooms
- 1
- Has swimming pool
- Yes
- Property type
- House
- Energy label
Unknown
Images



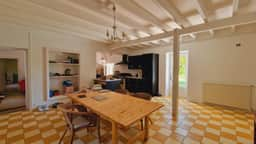
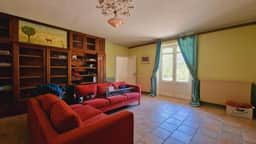
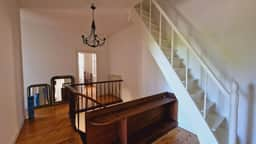
Sign up to access location details


















